КАРТИНКИ ЗАГРУЖАЮТСЯ...
Дом (Продажа)
Ссылка:
EDEN-T102864767
/ 102864767
Ссылка:
EDEN-T102864767
Страна:
FR
Город:
Lyons-La-Foret
Почтовый индекс:
27480
Категория:
Жилая
Тип сделки:
Продажа
Тип недвижимости:
Дом
Площадь:
253 м²
Участок:
9 679 м²
Комнат:
7
Спален:
4
Ванных:
1
ЦЕНЫ ЗА М² НЕДВИЖИМОСТИ В СОСЕДНИХ ГОРОДАХ
| Город |
Сред. цена м2 дома |
Сред. цена м2 квартиры |
|---|---|---|
| Сент-Этьен-дю-Рувре | 214 612 RUB | - |
| Руан | 300 240 RUB | 330 070 RUB |
| Мон-Сен-Эньян | - | 397 187 RUB |
| Лувье | 228 579 RUB | - |
| Вернон | 274 162 RUB | 390 648 RUB |
| Верхняя Нормандия | 228 551 RUB | 373 747 RUB |
| Маньи-ан-Вексен | 275 433 RUB | - |
| Паси-сюр-Эр | 259 943 RUB | - |
| Бове | 233 021 RUB | 219 174 RUB |
| Марин | 311 836 RUB | - |
| Эврё | 230 225 RUB | 212 567 RUB |
| Мант-ла-Жоли | 314 538 RUB | 334 153 RUB |
| Бреваль | 273 219 RUB | - |
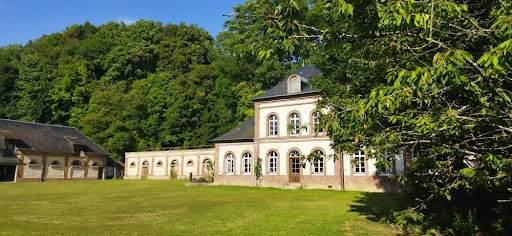

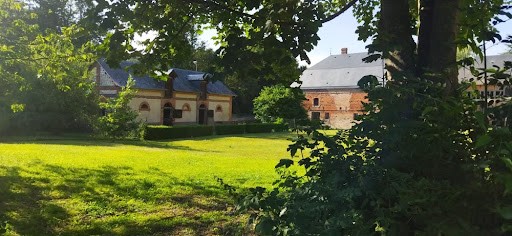
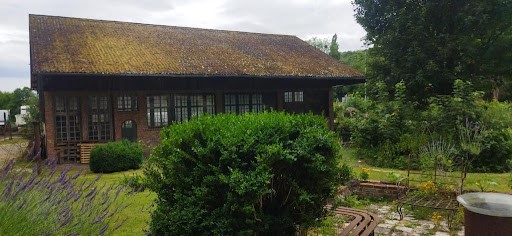
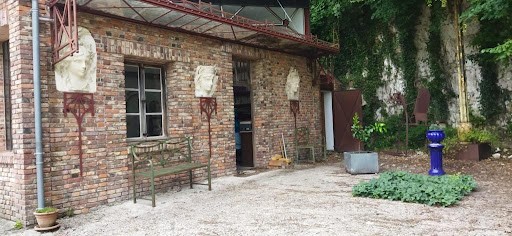
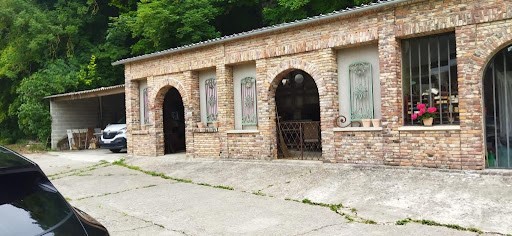
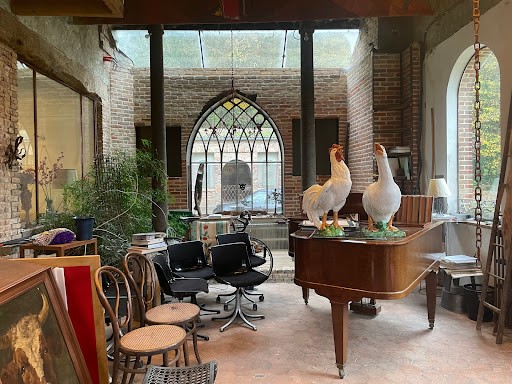


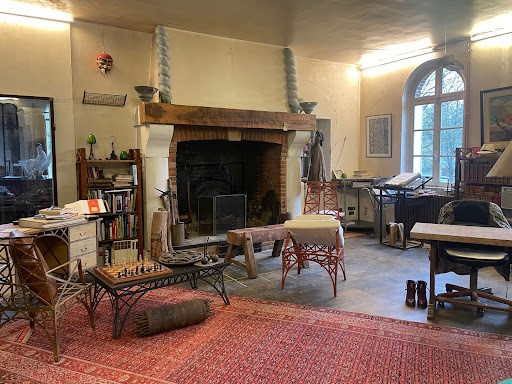
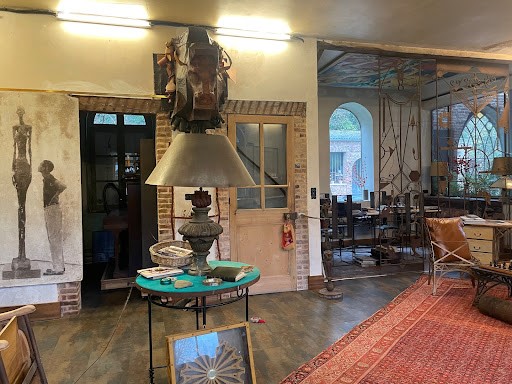
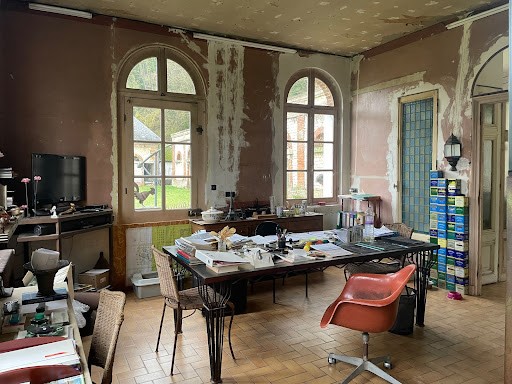
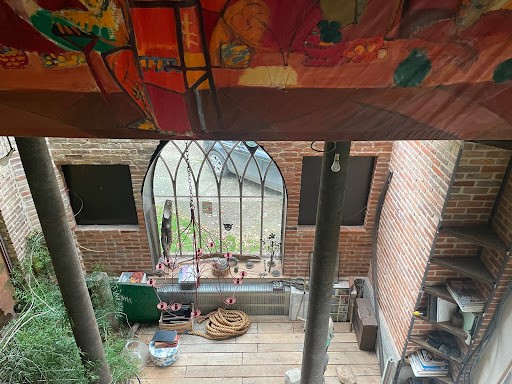
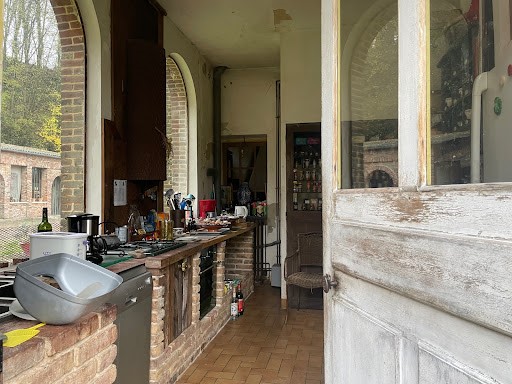
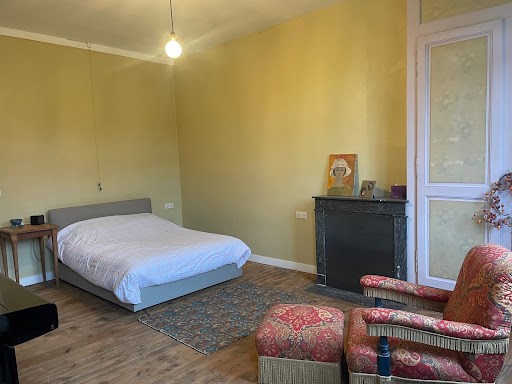
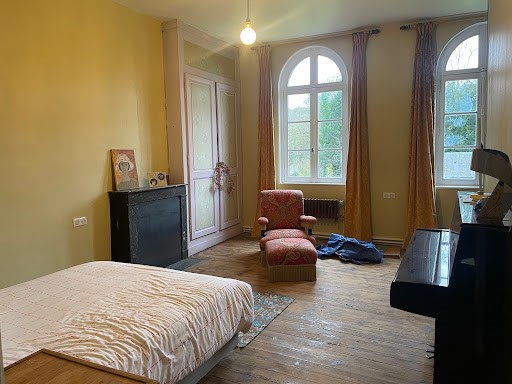
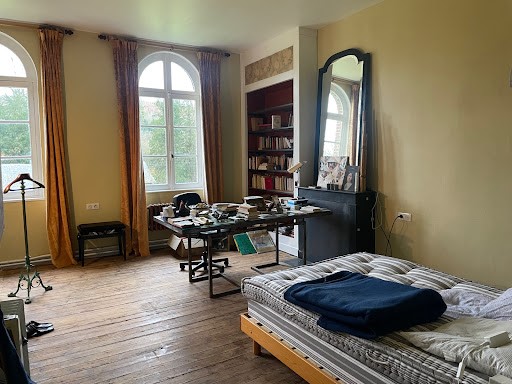
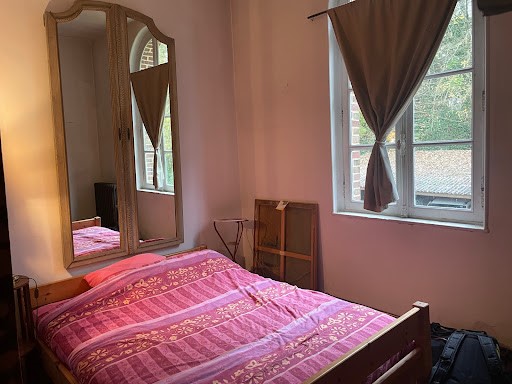
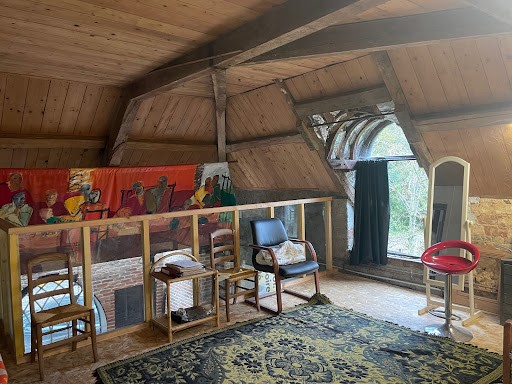
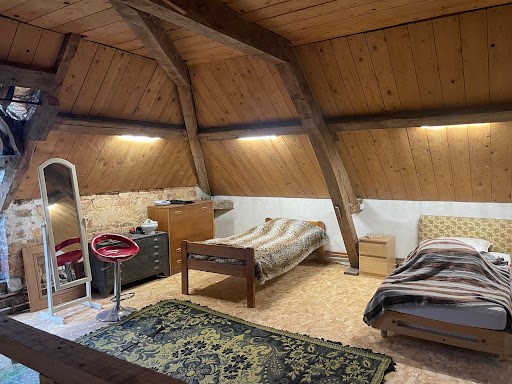
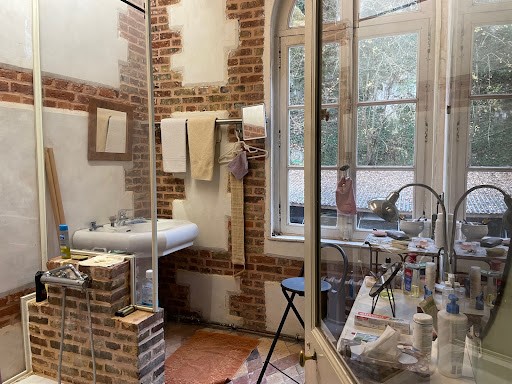
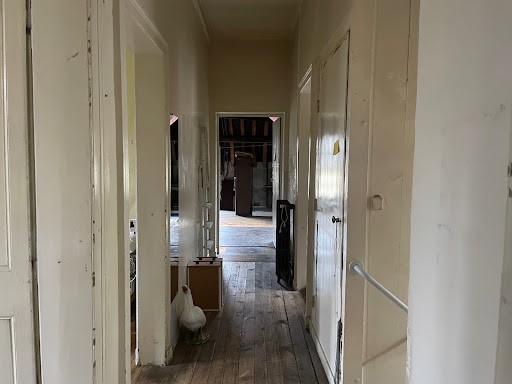

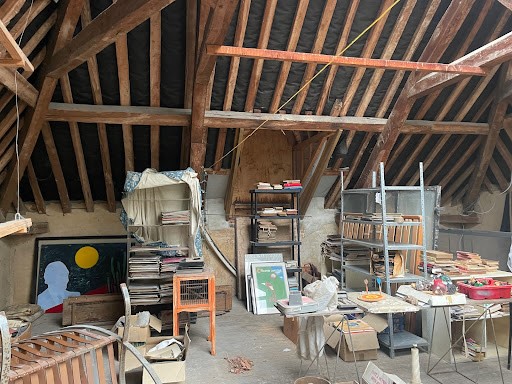
La maison principale offre volumes, espaces et potentiel 253 m2 habitables:
Rdc: Grande pièce 'salle de musique (ou vaste entrée), une belle pièce de vie avec un conduit tubé, salle à manger, cuisine, petite pièce. 1er étage: Couloir desservant 2 chambres parquetées avec cheminées, 1 chambre sur espace mezzanine, salle d'eau avec douche et lavabo, grande pièce incluant dans une partie point d'eau, baignoire et wc. 2 ème étage : Vaste grenier.
- Dépendance à usage de 'salle des fêtes' avec cheminée et conduit tubé pour poele à bois/cuisinière, une pièce archive avec espace chaufferie, une pièce à usage de bureau, wc avec point d'eau. Espace charreterie à suivre (3 places). Ancienne serre de 150 m2 environ. Dépendance couverte en ardoises avec grenier. A suivre 2 espaces ouverts, une ancienne buanderie, 1 pièce au-dessus, cave voutée sous partie. Dépendance XVIII couverte en ardoises. Dépendance couverte en ardoises : 2 anciens boxs chevaux, poulaillers. Grenier au-dessus (eau et possibilité EDF). Superbe Atelier de 200m2 avec forge. Sous-sol de 170 m2. Deux auvents. Garage avec vestiaire. Property with outbuildings, old forge (+1000m2)... Ideal for craftsmen...artists....All on enclosed land of 9679m2. The main house offers volumes, spaces and potential 253 m2 of living space: Ground floor : Large room 'music room (or large entrance), a beautiful living room with a tubed conduit, dining room, kitchen, small room. 1st floor : Corridor leading to 2 parquet floored bedrooms with fireplaces, 1 bedroom on mezzanine area, bathroom with shower and sink, large room including water point in part, bathtub and toilet. 2nd floor : Large attic. - Outbuilding used as a 'party room' with fireplace and tubed conduit for wood stove/cooker, an archive room with boiler room space, a room used as an office, toilet with water point. Cart area to follow (3 places). Old greenhouse of approximately 150 m2. Outbuilding covered in slates with attic. To follow 2 open spaces, an old laundry room, 1 room above, vaulted cellar under part. 18th century outbuilding covered in slates. Outbuilding covered in slates: 2 old horse boxes, chicken coops. Attic above (water and EDF possibility). Superb 200m2 workshop with forge. Basement of 170 m2. Two awnings. Garage with cloakroom.