КАРТИНКИ ЗАГРУЖАЮТСЯ...
Дом (Продажа)
5 к
5 сп
3 вн
Ссылка:
EDEN-T102856550
/ 102856550
Ссылка:
EDEN-T102856550
Страна:
US
Город:
Lutz
Почтовый индекс:
33549
Категория:
Жилая
Тип сделки:
Продажа
Тип недвижимости:
Дом
Комнат:
5
Спален:
5
Ванных:
3
Стиральная машина:
Да
ЦЕНЫ ЗА М² НЕДВИЖИМОСТИ В СОСЕДНИХ ГОРОДАХ
| Город |
Сред. цена м2 дома |
Сред. цена м2 квартиры |
|---|---|---|
| Florida | 60 799 RUB | 351 757 RUB |
| Polk | 55 430 RUB | - |
| Loughman | 57 697 RUB | - |
| Orange | 29 952 RUB | - |
| Collier | 41 806 RUB | 297 688 RUB |
| Palm Beach | 124 355 RUB | - |
| Fort Lauderdale | 623 079 RUB | 621 311 RUB |
| Miami Beach | - | 818 296 RUB |
| Virginia | 39 988 RUB | - |
| Franklin | 15 843 RUB | - |
| Ohio | 15 695 RUB | - |
| Saint Louis | 43 947 RUB | - |
| Illinois | - | 458 630 RUB |
| Cook | - | 458 630 RUB |
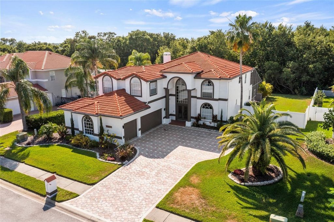
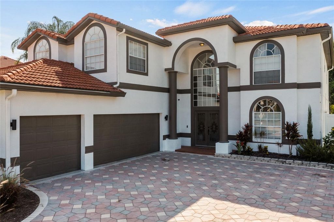
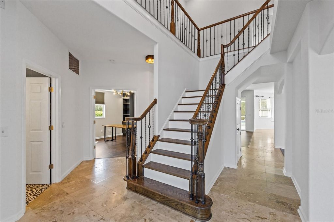
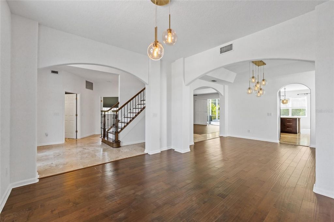
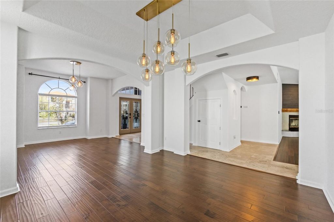
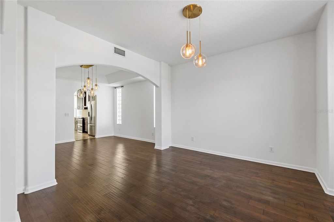
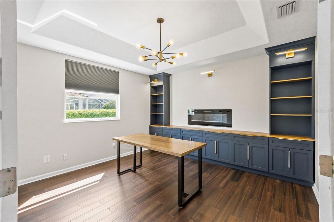
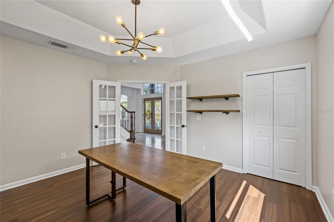
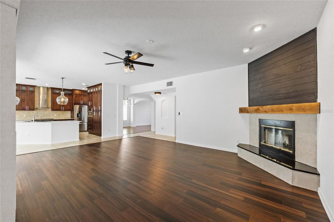
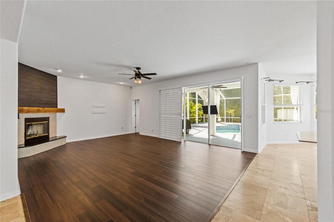
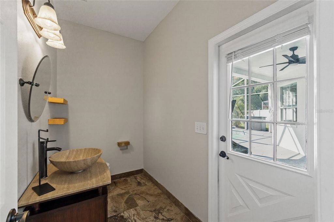
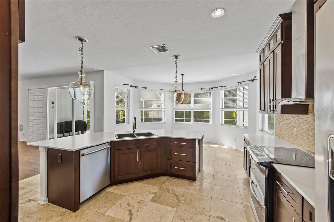
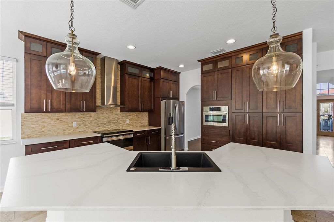
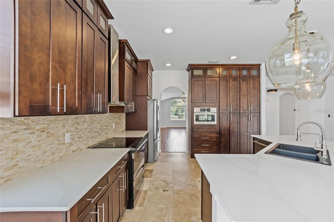
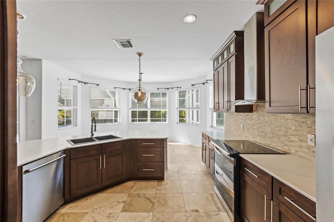
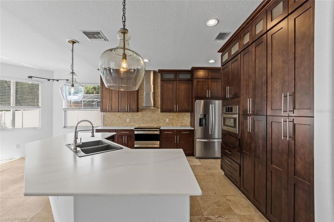
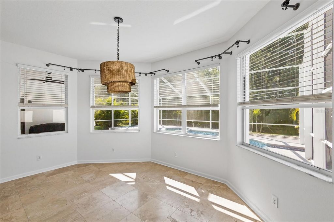
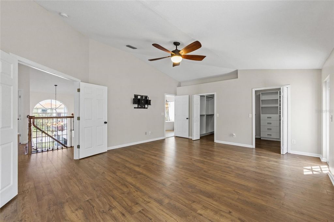
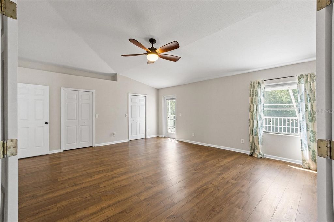
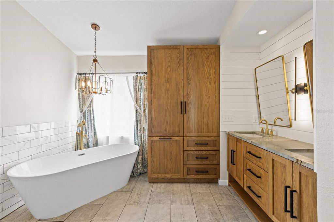
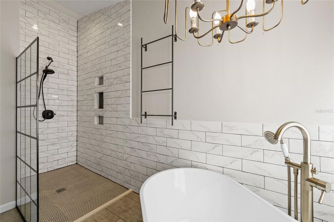
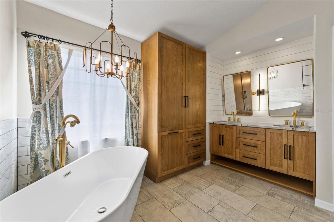
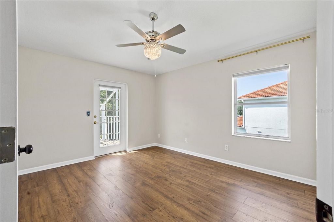
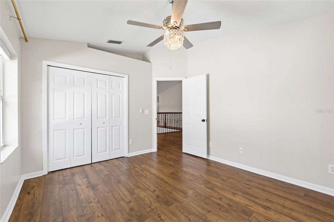
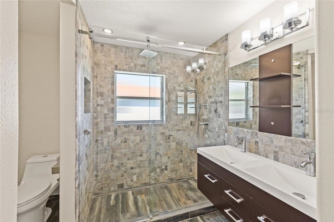
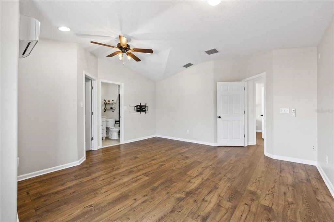
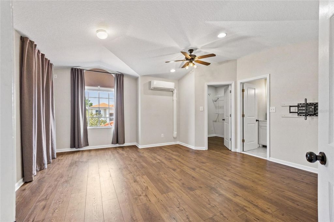
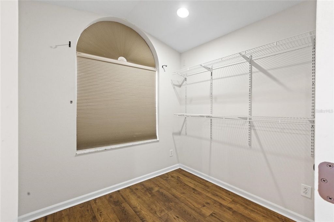
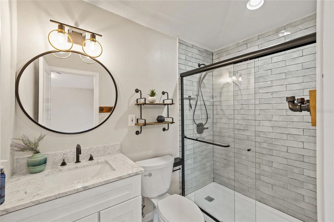
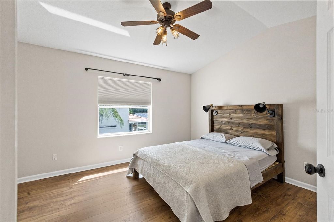
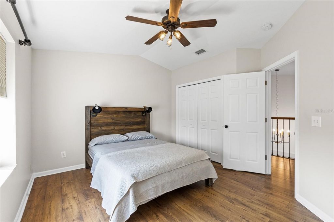
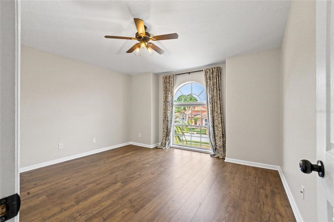
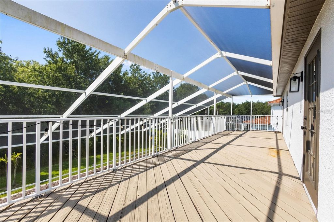
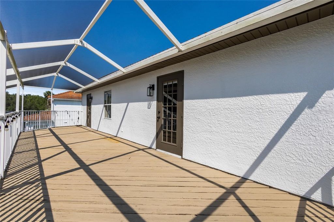
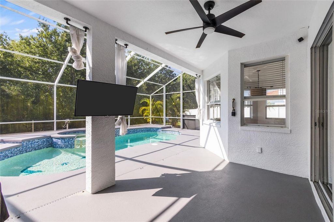
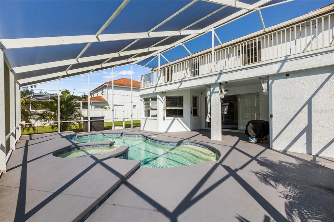
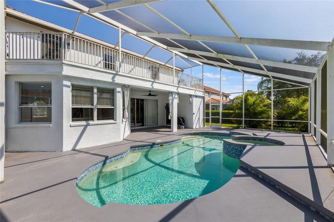
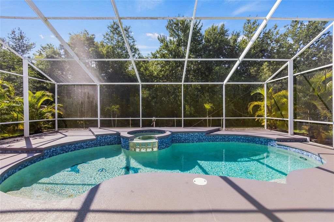
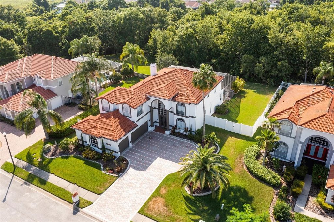
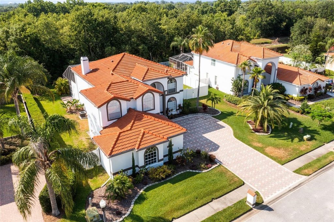
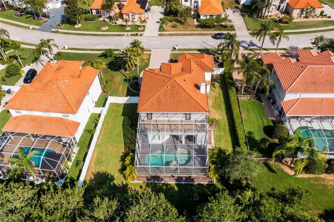
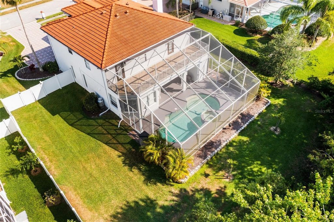
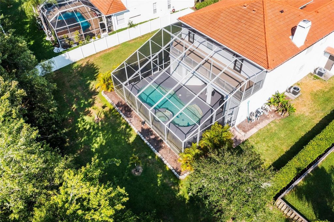
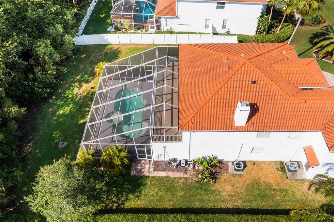
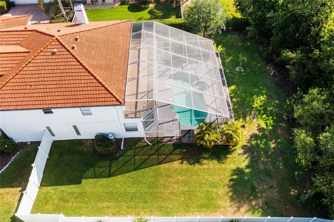
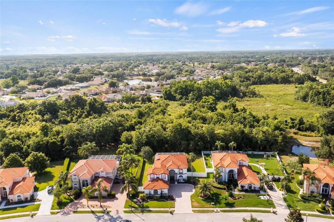
Features:
- Washing Machine Показать больше Показать меньше PRICED BELOW APPRAISAL! Welcome to your dream home! This FULLY RENOVATED, very spacious two-story POOL home offers 3726 Sq. Ft. of exceptional craftsmanship and numerous luxurious amenities, perfect for entertaining! Every detail of this residence exudes sophistication and charm, featuring 5 Bedrooms + 3.5 Baths + Office + Family Room + Formal Living & Dining Room. (Painting completed in May 2024.) As you walk into the 2-story foyer, you are greeted by the formal living room and formal dining room. The formal dining area opens into a GORGEOUS fully UPGRADED KITCHEN, showcasing SILESTONE QUARTZ COUNTERTOPS, with a spacious island that SEATS 7 BAR STOOLS and flows into the breakfast nook and living room. The kitchen features custom 42-Inch Cabinetry with Soft Close Drawers and Stainless-Steel Appliances, including a Refrigerator, Double Oven, Dishwasher, Serving Bar, and Convection Microwave. The spacious family room offers hardwood flooring, a cozy FIREPLACE, and CUSTOM SLIDING PLANTATION SHUTTERS leading to the pool and lanai areas. The backyard provides both privacy and entertainment, with the UPDATED Half Bathroom accessible from both the living room and the pool area for your guests. The POOL includes a Gas-Heated Spa, a Two-Story Screened Enclosure, and a Covered Lounge Area. The expansive LAUNDRY ROOM with custom cabinets provides shoe storage, benches, and hooks. Walk through French doors into your CUSTOM DESIGNED OFFICE with built-ins, ample storage, a built-in electric fireplace, and accent lighting. And that's just downstairs! Ascending the hardwood STAIRCASE, you'll find FRENCH DOORS leading to the PRIMARY SUITE, which features HIS and HERS CLOSETS with new built-ins and a private entrance to the SECOND-STORY DECK overlooking the pool and wooded backyard. The PRIMARY Bathroom has been fully remodeled with meticulous attention to detail, boasting an OVERSIZED SHOWER with CEILING-HIGH TILE, a FREESTANDING BATHTUB, custom cabinetry, a custom linen cabinet with a pull-out laundry basket, shiplap accents, GRANITE countertops, and a private toilet area. Upstairs, you'll also find 4 ADDITIONAL BEDROOMS with hardwood flooring and 2 additional FULL BATHROOMS with GLASS SHOWER DOORS, which are also fully REMODELED. Additional highlights include an OVERSIZED 3-car GARAGE with an electric EV charging station and plenty of driveway parking with stunning pavers. Nestled on a quiet dead-end street in a deed-restricted community, this property offers the perfect blend of luxury, privacy, and tranquility. Don't miss the opportunity to make this custom-built beauty your forever home. Conveniently located near SR 54, US Hwy 41, Dale Mabry Highway, Suncoast Parkway SR 589, and I-75/I-275. Minutes from Wiregrass Mall, Tampa Premium Outlets, and all major shopping and dining. Easy commute to Tampa International Mall and Airport. Schedule your private showing today! From I-75 North Take exit 275 onto SR-56 toward Land O'Lakes, Tarpon Springs. Continue onto SR-54 W. Turn left onto Collier Pkwy. Turn right onto Sonoma Ln. Property is on the right. From Land O'Lakes Blvd South (SR-41). Turn left onto SR-54E. Turn right onto Collier Pkwy. Turn right onto Sonoma Ln. Property is on the right.
Features:
- Washing Machine PRIX INFÉRIEUR À L’ÉVALUATION ! Bienvenue dans la maison de vos rêves ! Cette maison de deux étages entièrement rénovée et très spacieuse offre 3726 pieds carrés de savoir-faire exceptionnel et de nombreux équipements luxueux, parfaits pour recevoir ! Chaque détail de cette résidence respire la sophistication et le charme, avec 5 chambres + 3,5 salles de bain + bureau + salle familiale + salon et salle à manger formels. (Peinture terminée en mai 2024.) Lorsque vous entrez dans le hall de 2 étages, vous êtes accueilli par le salon formel et la salle à manger formelle. La salle à manger formelle s’ouvre sur une MAGNIFIQUE CUISINE entièrement AMÉLIORÉE, mettant en valeur les COMPTOIRS EN QUARTZ SILESTONE, avec un îlot spacieux qui peut accueillir 7 tabourets de bar et se jette dans le coin petit-déjeuner et le salon. La cuisine dispose d’armoires personnalisées de 42 pouces avec des tiroirs à fermeture douce et des appareils en acier inoxydable, y compris un réfrigérateur, un four double, un lave-vaisselle, un bar de service et un micro-ondes à convection. La salle familiale spacieuse offre un plancher de bois franc, une cheminée confortable et des VOLETS DE PLANTATION COULISSANTS SUR MESURE menant à la piscine et à la véranda. La cour arrière offre à la fois intimité et divertissement, avec la demi-salle de bain mise à jour accessible à la fois du salon et de la piscine pour vos invités. La PISCINE comprend un spa chauffé au gaz, une enceinte grillagée à deux étages et un salon couvert. La vaste BUANDERIE AVEC armoires personnalisées offre un rangement pour chaussures, des bancs et des crochets. Franchissez les portes-fenêtres pour accéder à votre BUREAU CONÇU SUR MESURE avec des éléments intégrés, un grand espace de rangement, un foyer électrique intégré et un éclairage d’accentuation. Et c’est juste en bas ! En montant l’escalier en bois dur, vous trouverez des portes-fenêtres menant à la SUITE PRINCIPALE, qui comprend des placards pour lui et ses propres placards avec de nouveaux éléments intégrés et une entrée privée à la TERRASSE DU DEUXIÈME ÉTAGE donnant sur la piscine et la cour arrière boisée. La salle de bain principale a été entièrement rénovée avec une attention méticuleuse aux détails, avec une douche surdimensionnée avec carrelage à hauteur de plafond, une baignoire autoportante, des armoires sur mesure, une armoire à linge sur mesure avec un panier à linge coulissant, des accents de shiplap, des comptoirs en granit et un espace toilette privé. À l’étage, vous trouverez également 4 CHAMBRES SUPPLÉMENTAIRES AVEC PLANCHER DE BOIS FRANC et 2 SALLES DE BAINS COMPLÈTES supplémentaires avec PORTES DE DOUCHE EN VERRE, qui sont également entièrement rénovées. Parmi les autres points forts, citons un GARAGE SURDIMENSIONNÉ pour 3 voitures avec une station de recharge pour véhicules électriques et de nombreux parkings dans l’allée avec de superbes pavés. Nichée dans une rue tranquille sans issue dans une communauté restreinte par les actes, cette propriété offre le mélange parfait de luxe, d’intimité et de tranquillité. Ne manquez pas l’occasion de faire de cette beauté sur mesure votre maison pour toujours. Idéalement situé à proximité de la SR 54, de l’US Hwy 41, de la Dale Mabry Highway, de la Suncoast Parkway, de la SR 589 et de l’I-75/I-275. À quelques minutes du centre commercial Wiregrass, des Tampa Premium Outlets et de tous les principaux magasins et restaurants. Se rendre facilement au centre commercial international et à l’aéroport de Tampa. Planifiez votre visite privée dès aujourd’hui ! Depuis l’I-75 North Prenez la sortie 275 sur la SR-56 en direction de Land O’Lakes, Tarpon Springs. Continuez sur la SR-54 W. Tournez à gauche sur Collier Pkwy. Tourner à droite sur Sonoma Ln. La propriété se trouve sur la droite. Du boulevard Land O’Lakes Sud (SR-41). Tourner à gauche sur la SR-54E. Tournez à droite sur Collier Pkwy. Tourner à droite sur Sonoma Ln. La propriété est sur le droit.
Features:
- Washing Machine