107 204 600 RUB
КАРТИНКИ ЗАГРУЖАЮТСЯ...
Сен-Мартен-де-Белевиль - Дом на продажу
107 204 600 RUB
Дом (Продажа)
Ссылка:
EDEN-T102818534
/ 102818534
Ссылка:
EDEN-T102818534
Страна:
FR
Город:
Saint-Martin-De-Belleville
Почтовый индекс:
73440
Категория:
Жилая
Тип сделки:
Продажа
Тип недвижимости:
Дом
Площадь:
175 м²
Комнат:
8
Спален:
3
Ванных:
1
ПОХОЖИЕ ОБЪЯВЛЕНИЯ
СТОИМОСТЬ ЖИЛЬЯ ПО ТИПАМ НЕДВИЖИМОСТИ СЕН-МАРТЕН-ДЕ-БЕЛЕВИЛЬ
ЦЕНЫ ЗА М² НЕДВИЖИМОСТИ В СОСЕДНИХ ГОРОДАХ
| Город |
Сред. цена м2 дома |
Сред. цена м2 квартиры |
|---|---|---|
| Савойя | 400 724 RUB | 491 576 RUB |
| Юэ | - | 1 086 129 RUB |
| Мон-де-Ланс | - | 750 198 RUB |
| Межев | 1 548 941 RUB | 1 304 340 RUB |
| Комблу | - | 691 448 RUB |
| Сен-Жерве-ле-Бен | 726 619 RUB | 653 686 RUB |
| Мелан | - | 534 982 RUB |
| Пасси | - | 557 511 RUB |
| Ле Гран-Борнан | - | 692 222 RUB |
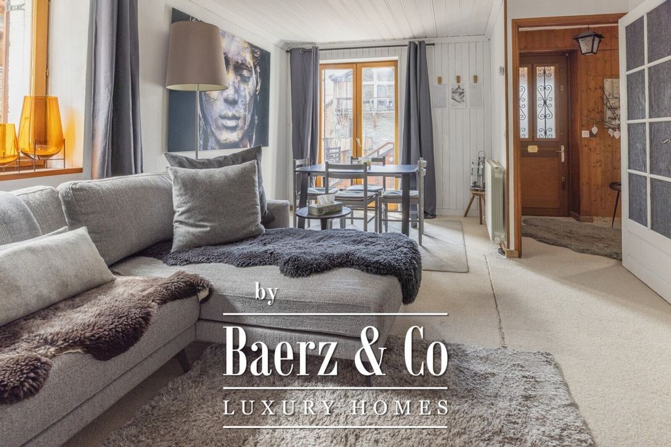
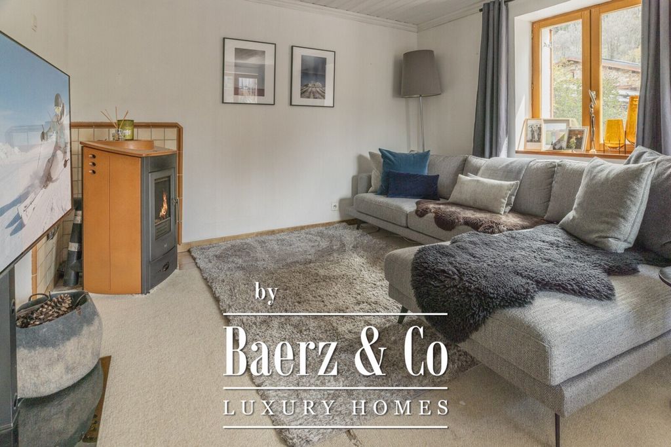
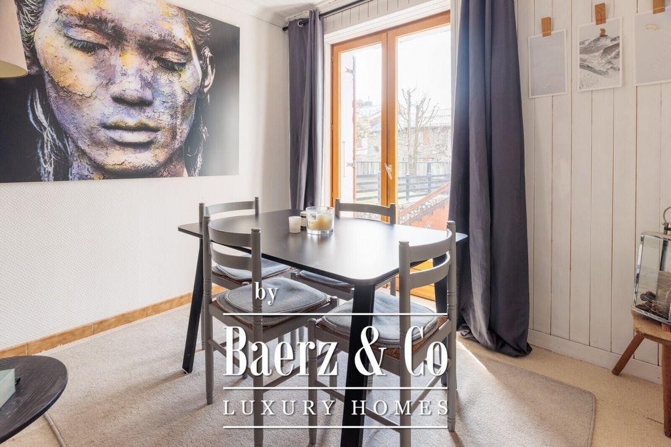
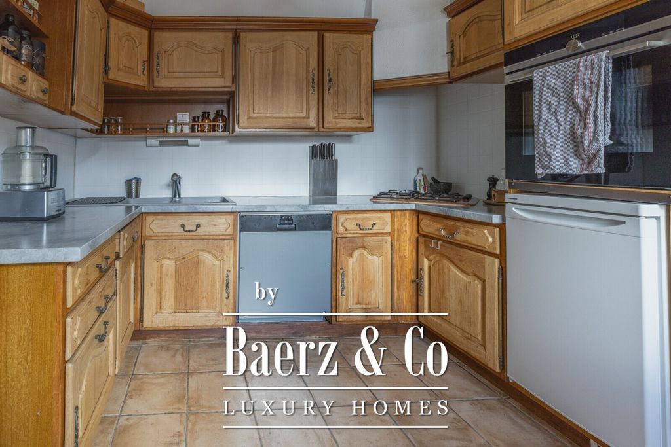
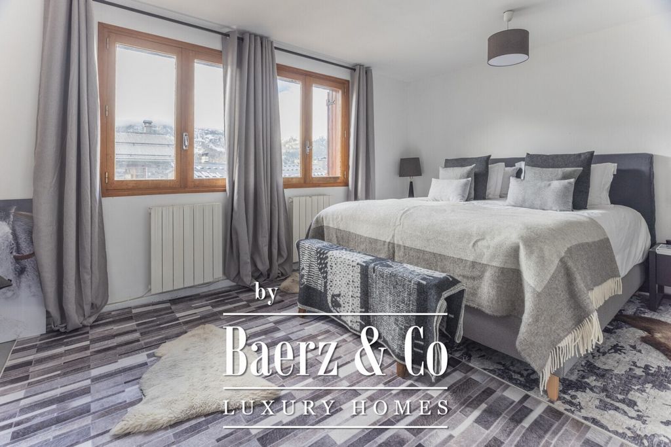
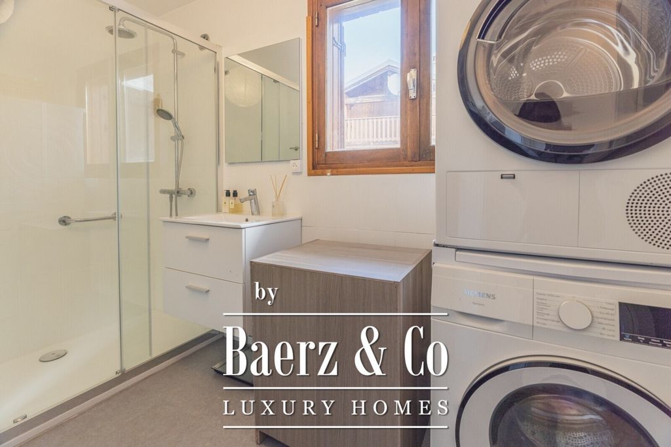
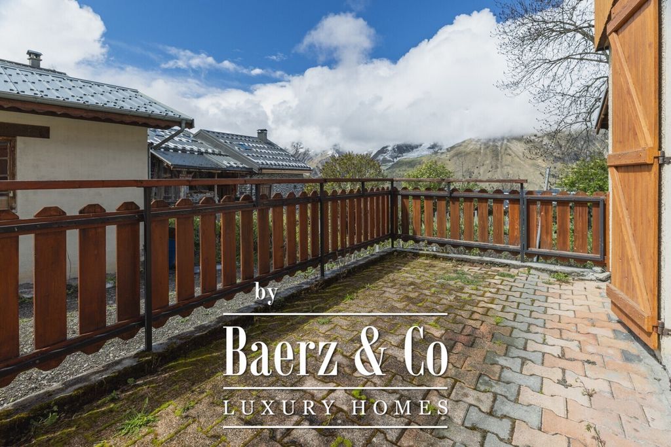
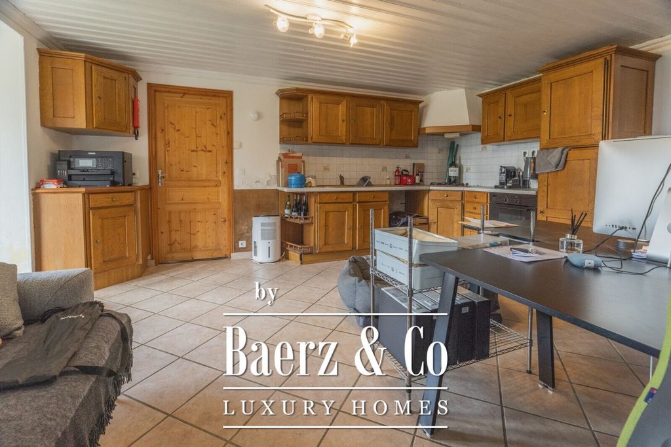
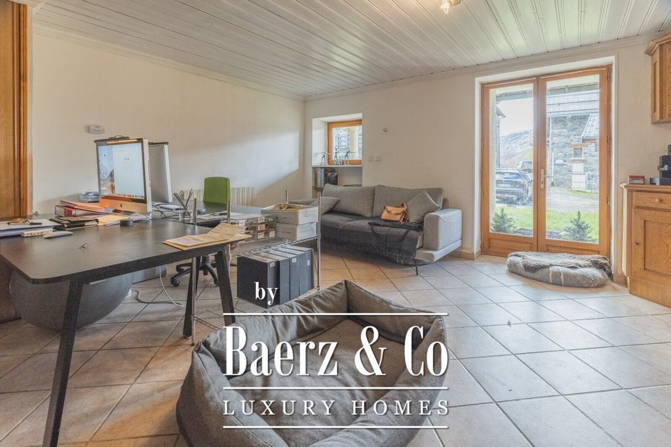
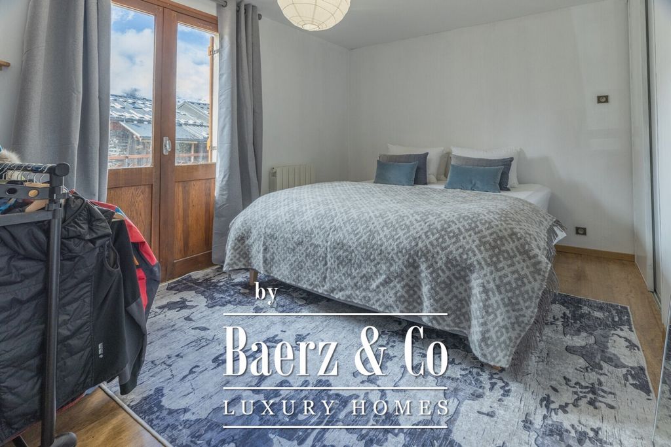
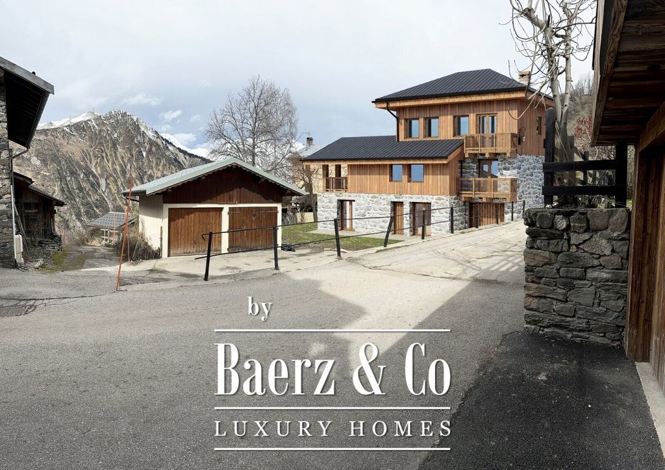
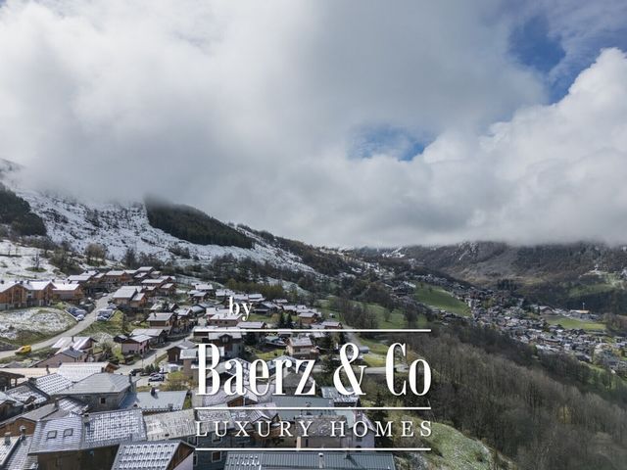
Discover this village house, ideally located in the sunny hamlet of Villarabout, sold as is with an approved renovation permit worked on by a local architect.
Today, this house divided into two flats offers 144 sqm with 2 bedrooms, two kitchens, two living rooms, etc. The amending permit will allow the house to be grouped together with 175 sqm benefiting from 4 double bedrooms en suite, a closed garage and outside parking as well as a magnificent sheltered terrace of 13.5 sqm.
Through our network, we can put you in touch with professionals who can help you with your renovation project.
Don't miss this opportunity to create your dream in the 3 Valleys.
* Future layoutLAYOUTLEVEL 0
- 2 double bedrooms en suite (with shower room)
- 1 double bedroom
- Utility room
- 1 car garage
- 2 outdoor parking spacesLEVEL 1
- 1 double bedroom en suite (with shower room) and balcony
- Kitchen opening onto living room and small lounge
- TerraceLEVEL 2
- Large living room with balcony Показать больше Показать меньше Are you planning to buy a property in the Belleville area and would like to find that rare gem that ticks all your boxes in terms of interior design?
Discover this village house, ideally located in the sunny hamlet of Villarabout, sold as is with an approved renovation permit worked on by a local architect.
Today, this house divided into two flats offers 144 sqm with 2 bedrooms, two kitchens, two living rooms, etc. The amending permit will allow the house to be grouped together with 175 sqm benefiting from 4 double bedrooms en suite, a closed garage and outside parking as well as a magnificent sheltered terrace of 13.5 sqm.
Through our network, we can put you in touch with professionals who can help you with your renovation project.
Don't miss this opportunity to create your dream in the 3 Valleys.
* Future layoutLAYOUTLEVEL 0
- 2 double bedrooms en suite (with shower room)
- 1 double bedroom
- Utility room
- 1 car garage
- 2 outdoor parking spacesLEVEL 1
- 1 double bedroom en suite (with shower room) and balcony
- Kitchen opening onto living room and small lounge
- TerraceLEVEL 2
- Large living room with balcony