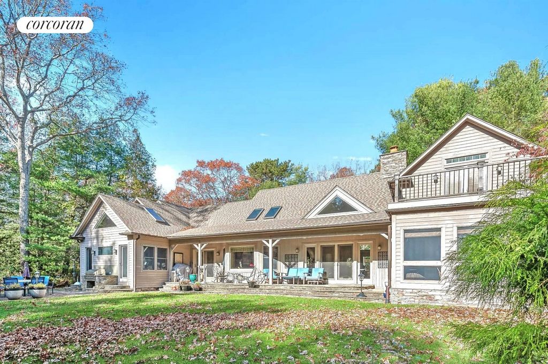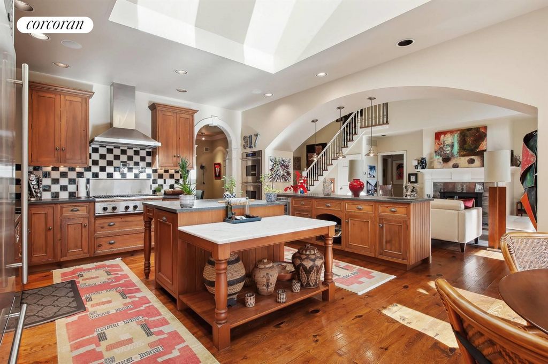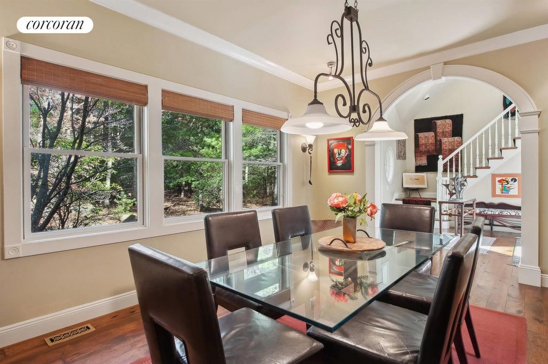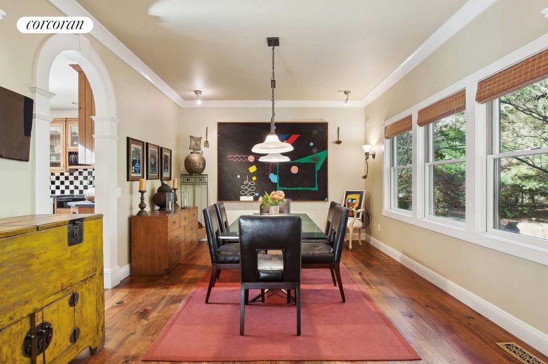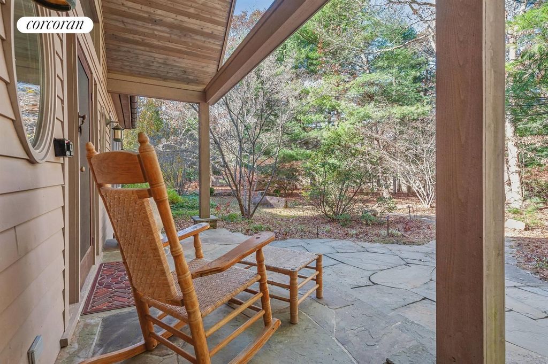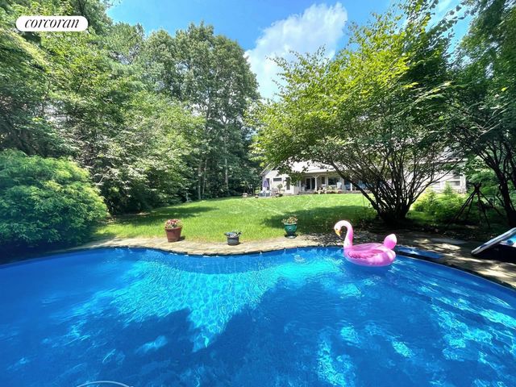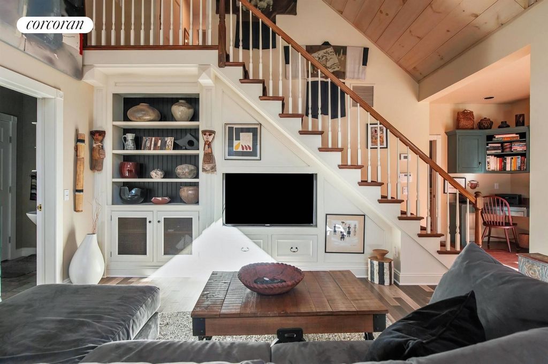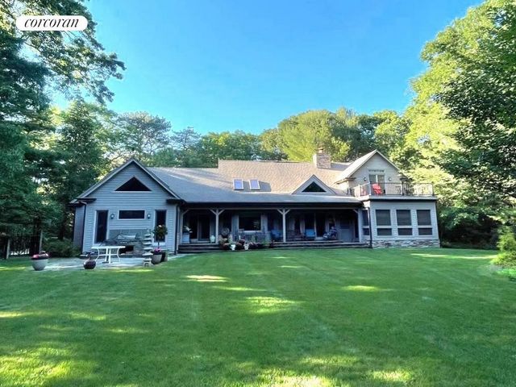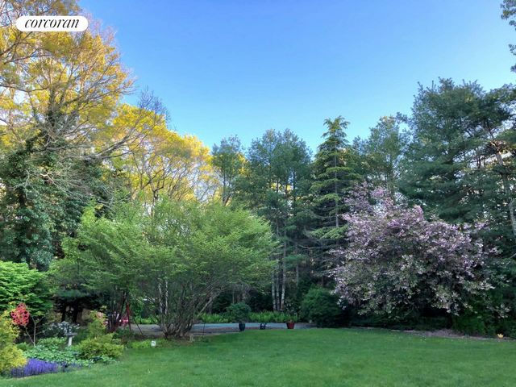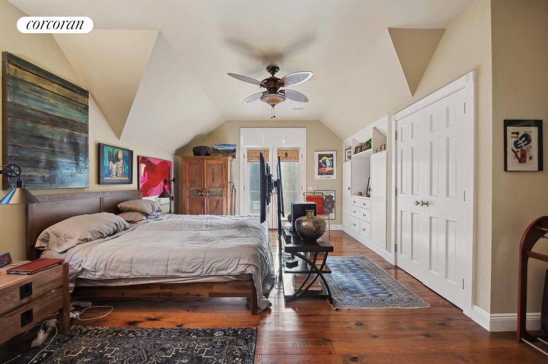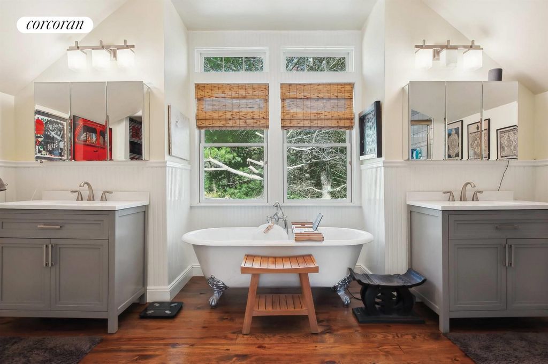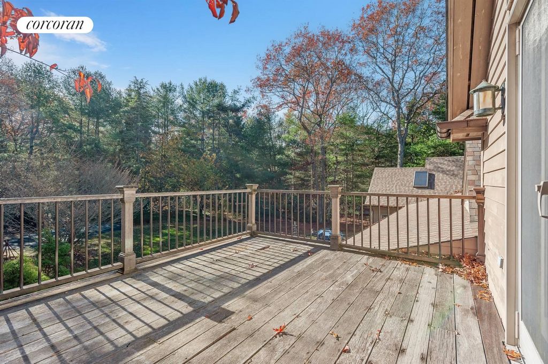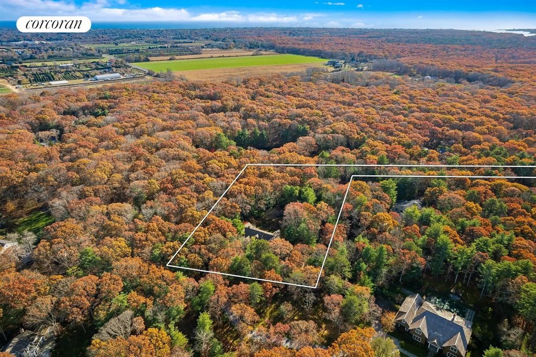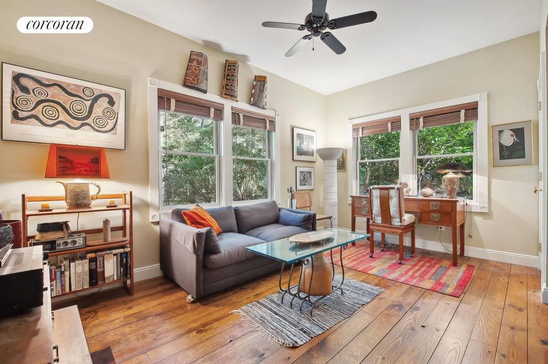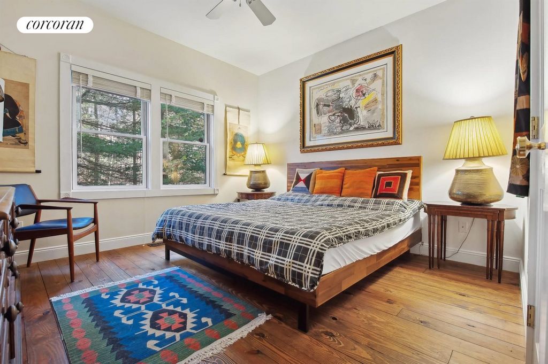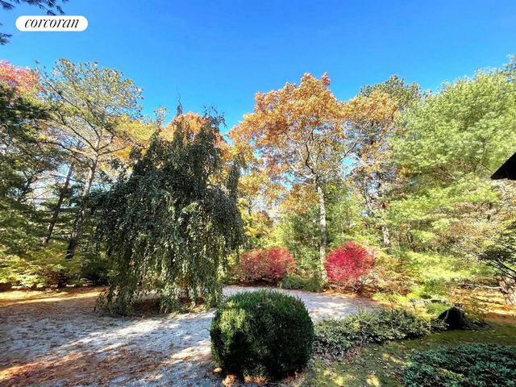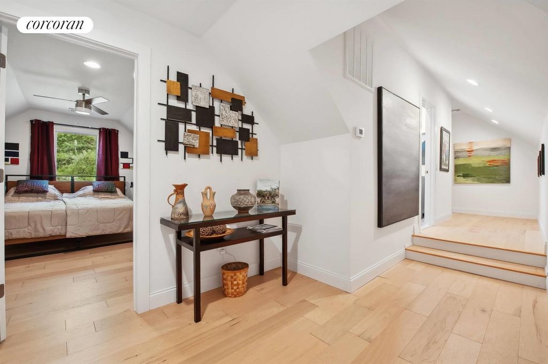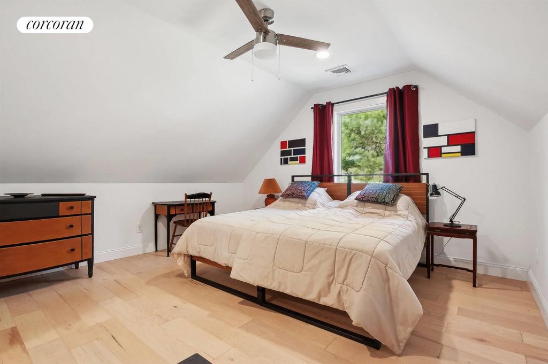КАРТИНКИ ЗАГРУЖАЮТСЯ...
Дом (Продажа)
Ссылка:
EDEN-T102713774
/ 102713774
Well off the road and up a long driveway, you'll find this delightfully secluded, park-like escape with a one-of-a-kind, stylish home designed by architect Frank Hollenbach and full of warmth, light, & expansive space. Just moments from the vibrant hearts of both Sag Harbor & East Hampton Villages, and also pristine ocean beaches, this property promises both an idyllic retreat and easy access to all the Hamptons have to offer. As you enter through the front door, you are greeted by a spacious foyer leading into the dramatic great room with high ceilings, an abundance of natural light, and a wood-burning fireplace that efficiently circulates heat throughout. The open-concept floor plan exudes Hamptons-style elegance, with seamless transitions from room to room, creating a perfect space for both relaxed living and entertaining. At the heart of the home is a French Bistro style chef's kitchen which has a Thermador six-burner gas range with a pot filler, Sub-Zero refrigerator, double ovens, two dishwashers, a wine cooler, a baking work station, and plenty of spaces to prep and play in this culinary enthusiast's dream. The large central island offers additional seating, a prep sink, and views into the great room, making it perfect for hosting guests or keeping an eye on family activities. Adjacent to the kitchen is a spacious laundry room with plenty of cabinets, a pantry, and an auxiliary fridge for added convenience. The TV room is primed for bundling up and watching your favorite movies and shows, with popcorn in hand. Also on the first floor, you'll find a well-appointed guest room and a spacious office that share a beautifully designed bath. Step outside through French doors to the wonderful screened-in porch, a serene space overlooking the pristine pool and lush grounds-perfect for dining al fresco, entertaining, or simply relaxing in privacy. Upstairs, the primary suite offers a peaceful escape with a generous layout and an oversized, spa-like bathroom with premium fixtures and finishes. On the other side of the house, also upstairs, are two oversized bedrooms and a bath. The home also boasts a large basement, offering endless possibilities for customization. The attached two-car garage provides separate access to the basement for service personnel. The kidney shaped pool is 5' deep at the deep end, and 3' deep at the shallow end. This property is a true sanctuary, with meticulously maintained mature perennials, sweeping lawns, a built-in gas BBQ, and tons of space for outdoor living. Whether hosting a summer soiree or enjoying quiet moments of solitude, the grounds provide the perfect backdrop for any occasion.
Показать больше
Показать меньше
Well off the road and up a long driveway, you'll find this delightfully secluded, park-like escape with a one-of-a-kind, stylish home designed by architect Frank Hollenbach and full of warmth, light, & expansive space. Just moments from the vibrant hearts of both Sag Harbor & East Hampton Villages, and also pristine ocean beaches, this property promises both an idyllic retreat and easy access to all the Hamptons have to offer. As you enter through the front door, you are greeted by a spacious foyer leading into the dramatic great room with high ceilings, an abundance of natural light, and a wood-burning fireplace that efficiently circulates heat throughout. The open-concept floor plan exudes Hamptons-style elegance, with seamless transitions from room to room, creating a perfect space for both relaxed living and entertaining. At the heart of the home is a French Bistro style chef's kitchen which has a Thermador six-burner gas range with a pot filler, Sub-Zero refrigerator, double ovens, two dishwashers, a wine cooler, a baking work station, and plenty of spaces to prep and play in this culinary enthusiast's dream. The large central island offers additional seating, a prep sink, and views into the great room, making it perfect for hosting guests or keeping an eye on family activities. Adjacent to the kitchen is a spacious laundry room with plenty of cabinets, a pantry, and an auxiliary fridge for added convenience. The TV room is primed for bundling up and watching your favorite movies and shows, with popcorn in hand. Also on the first floor, you'll find a well-appointed guest room and a spacious office that share a beautifully designed bath. Step outside through French doors to the wonderful screened-in porch, a serene space overlooking the pristine pool and lush grounds-perfect for dining al fresco, entertaining, or simply relaxing in privacy. Upstairs, the primary suite offers a peaceful escape with a generous layout and an oversized, spa-like bathroom with premium fixtures and finishes. On the other side of the house, also upstairs, are two oversized bedrooms and a bath. The home also boasts a large basement, offering endless possibilities for customization. The attached two-car garage provides separate access to the basement for service personnel. The kidney shaped pool is 5' deep at the deep end, and 3' deep at the shallow end. This property is a true sanctuary, with meticulously maintained mature perennials, sweeping lawns, a built-in gas BBQ, and tons of space for outdoor living. Whether hosting a summer soiree or enjoying quiet moments of solitude, the grounds provide the perfect backdrop for any occasion.
Ссылка:
EDEN-T102713774
Страна:
US
Город:
East Hampton
Почтовый индекс:
11937
Категория:
Жилая
Тип сделки:
Продажа
Тип недвижимости:
Дом
Площадь:
372 м²
Комнат:
1
Спален:
4
Ванных:
4
ЦЕНЫ ЗА М² НЕДВИЖИМОСТИ В СОСЕДНИХ ГОРОДАХ
| Город |
Сред. цена м2 дома |
Сред. цена м2 квартиры |
|---|---|---|
| New York | 920 495 RUB | 1 370 598 RUB |
| Loughman | 219 889 RUB | - |
| Florida | 569 599 RUB | 924 029 RUB |
| Palm Beach | 823 351 RUB | 866 750 RUB |
