538 716 583 RUB
538 716 583 RUB
4 сп
190 м²
538 716 583 RUB
461 141 395 RUB
637 018 353 RUB
4 сп
227 м²
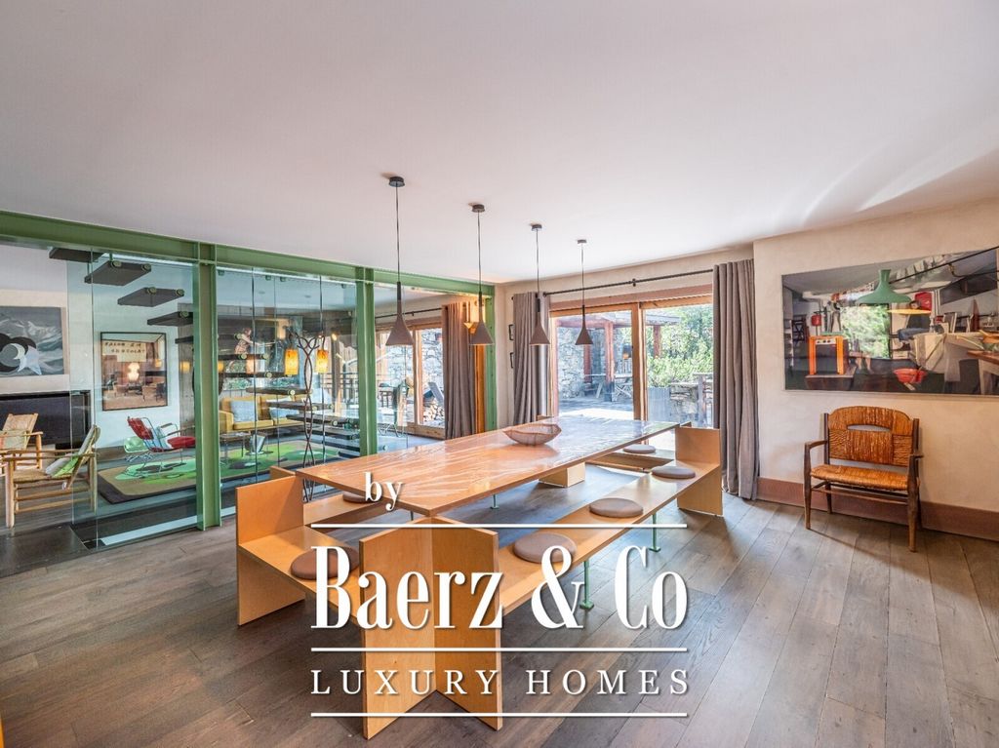
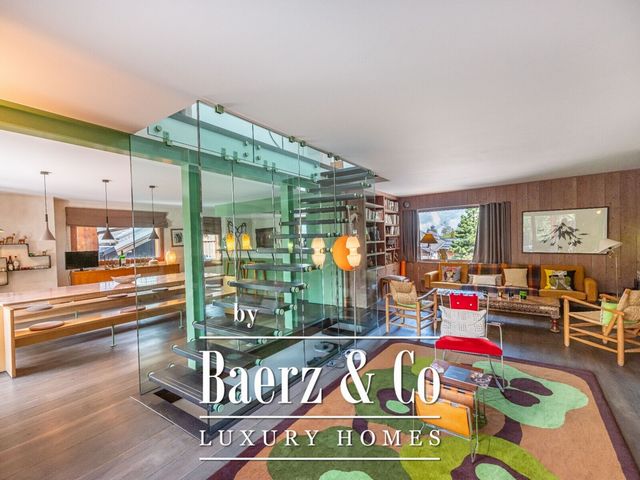
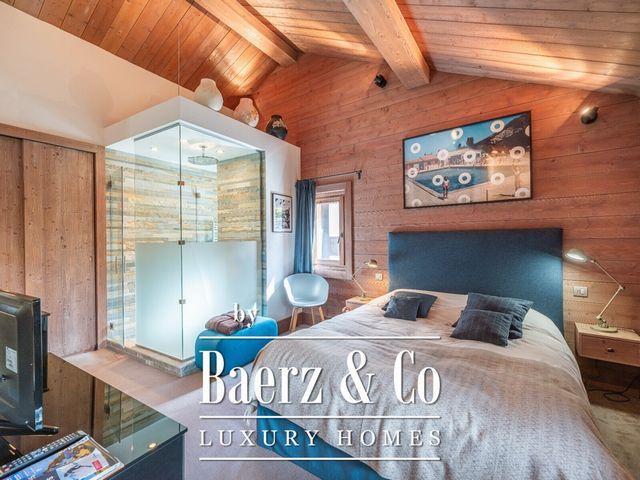
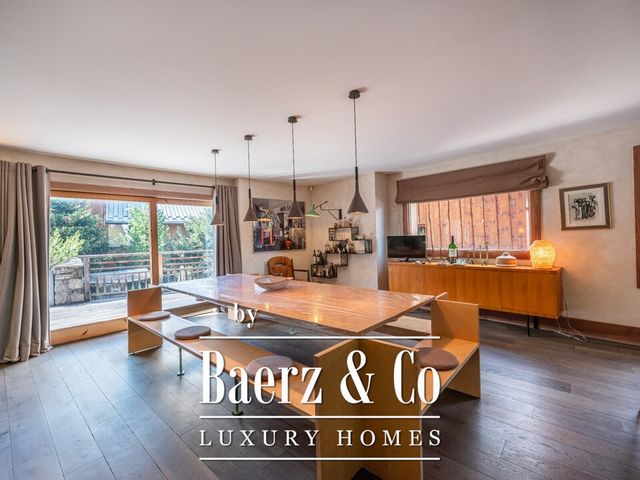
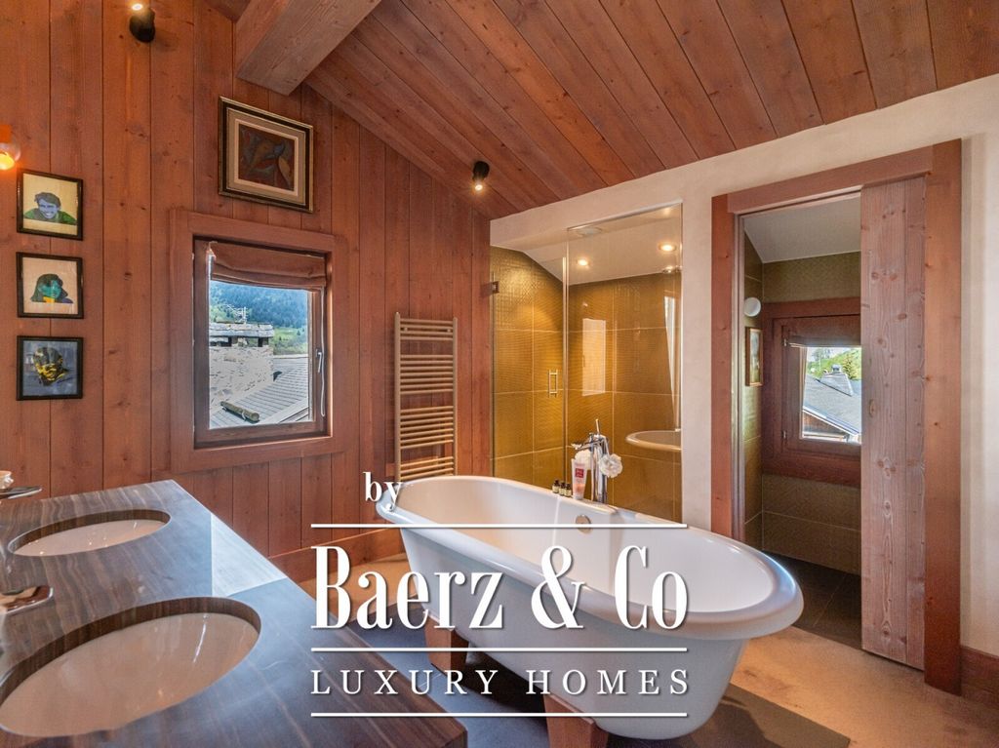
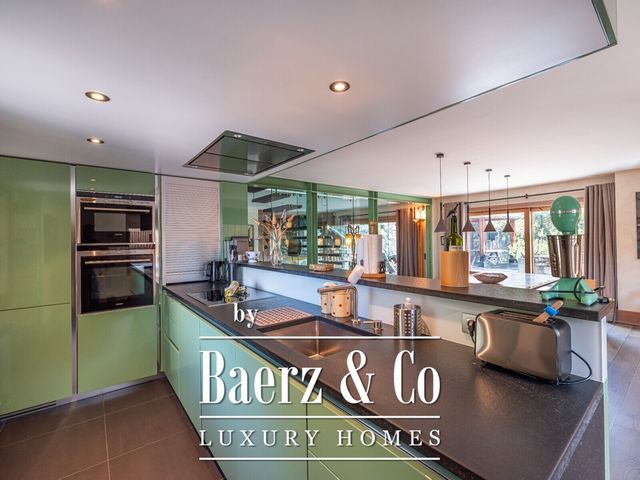
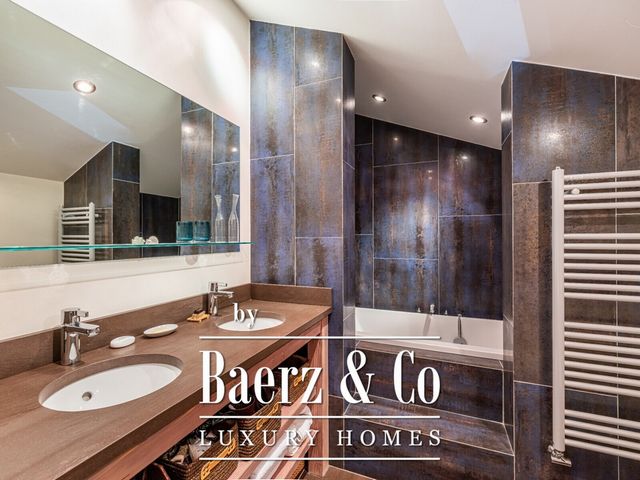
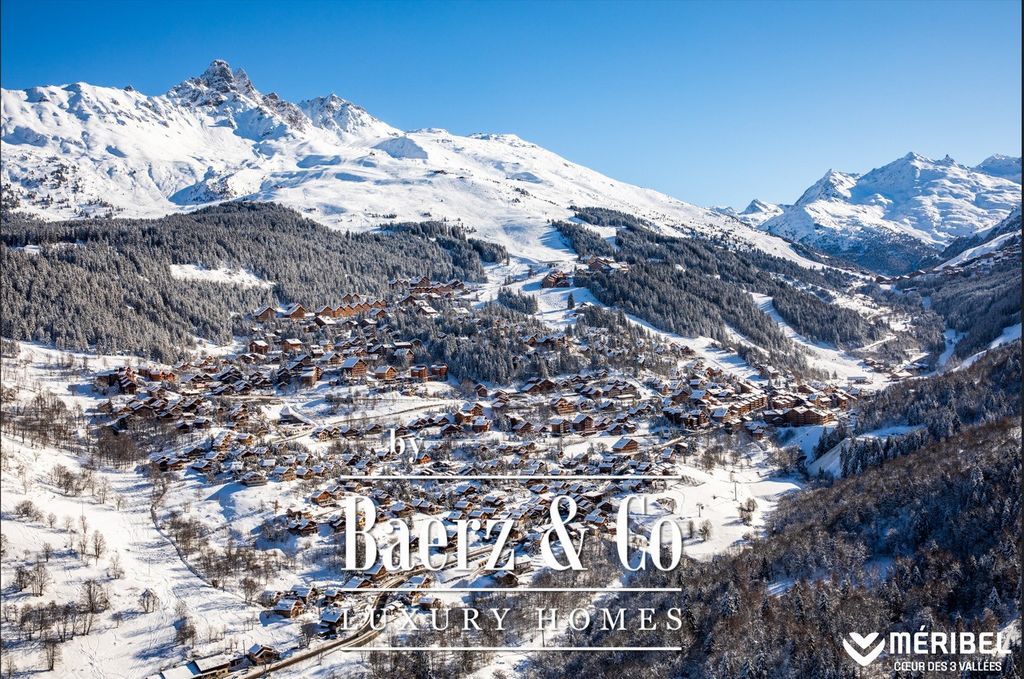
LEVEL 0
- Entrance hall with corridor
- Equipment room
- A ski-room
- Three double bedrooms en suite
- Two separate WCsLEVEL 1
- A fitted kitchen opening onto the living room with access to the terraceLEVEL 2
- Three double en-suite bedroomsANNEXES
- Two outdoor parking spaces
- Possibility of two additional covered parking spaces Показать больше Показать меньше Completely renovated in 2012, this charming, atypical chalet with 226.70 sq.m. of living space promises a unique experience. Built on three levels, its architecture deviates from mountain standards while combining noble materials such as wood and stone. It features six spacious en-suite bedrooms (with bathrooms and shower rooms). The spacious living room is divided into two sections, with a beautiful fireplace opening onto a pleasant, comfortable wooden terrace.LAYOUT
LEVEL 0
- Entrance hall with corridor
- Equipment room
- A ski-room
- Three double bedrooms en suite
- Two separate WCsLEVEL 1
- A fitted kitchen opening onto the living room with access to the terraceLEVEL 2
- Three double en-suite bedroomsANNEXES
- Two outdoor parking spaces
- Possibility of two additional covered parking spaces