КАРТИНКИ ЗАГРУЖАЮТСЯ...
Knottingley - Дом на продажу
93 424 406 RUB
Дом (Продажа)
4 к
4 сп
3 вн
Ссылка:
EDEN-T102636944
/ 102636944
Ссылка:
EDEN-T102636944
Страна:
GB
Город:
Knottingley
Почтовый индекс:
WF11 9JA
Категория:
Жилая
Тип сделки:
Продажа
Тип недвижимости:
Дом
Комнат:
4
Спален:
4
Ванных:
3
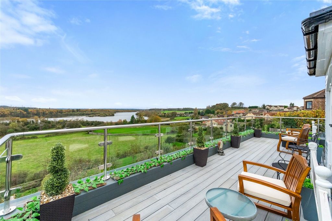
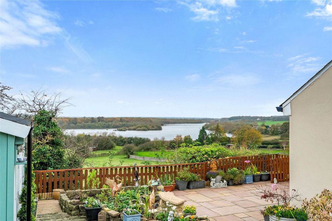
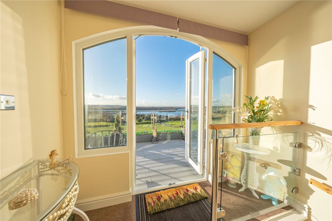
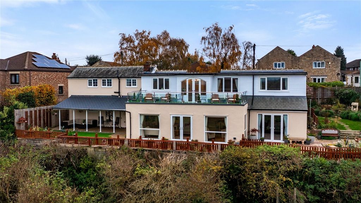
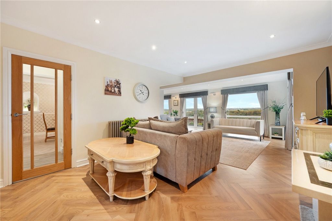
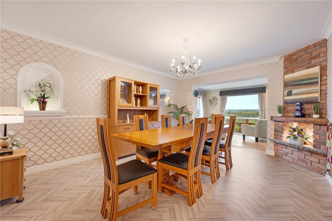
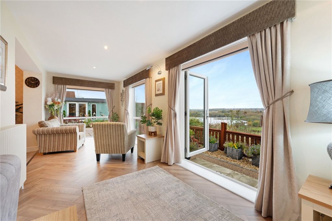
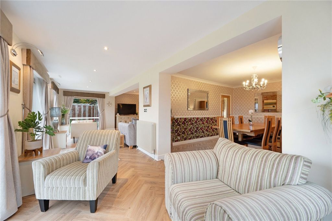
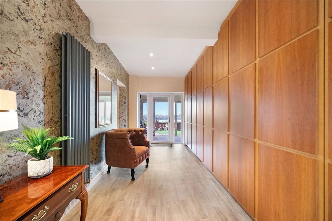
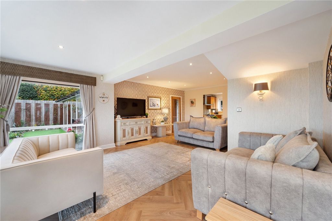
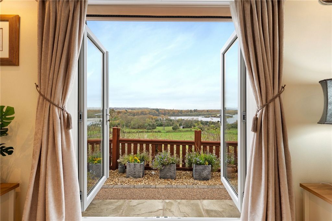
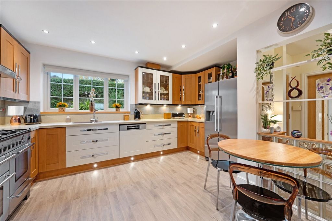
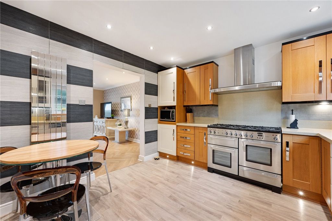
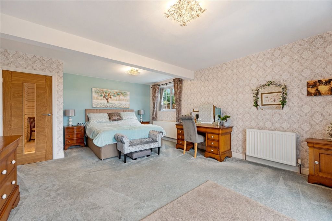
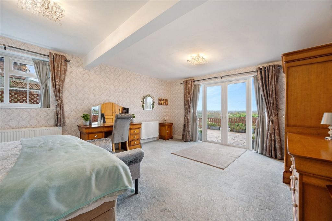
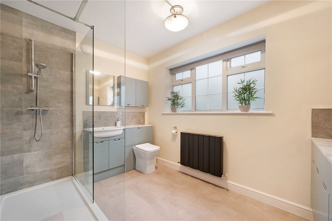
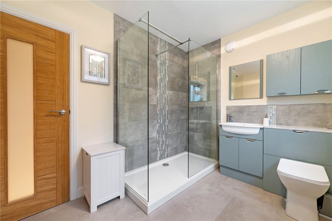
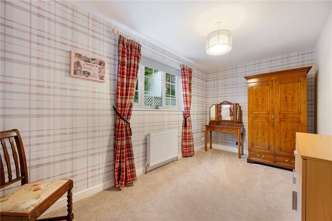
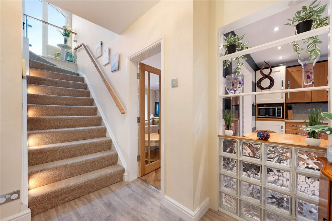
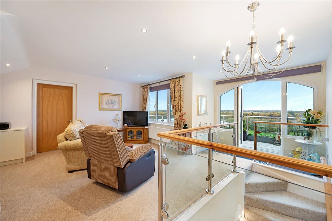
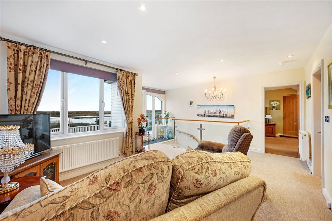
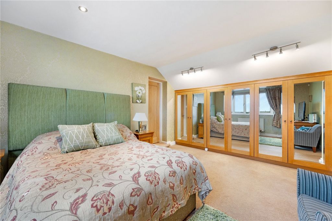
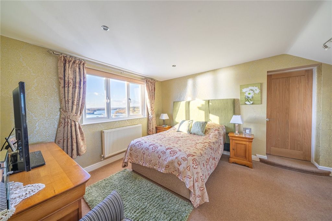
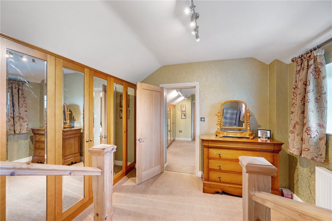
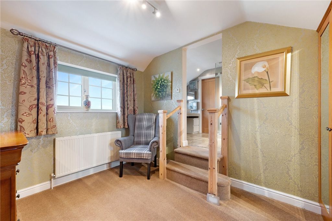
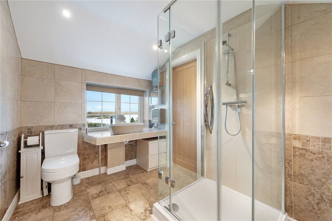
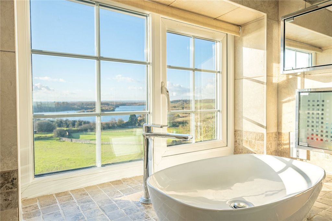
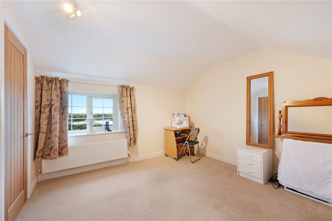
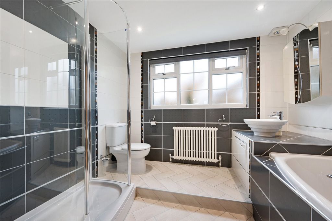
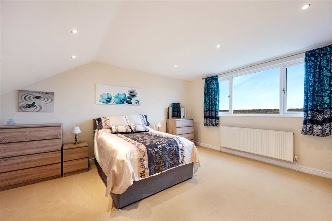
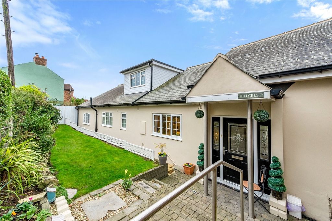
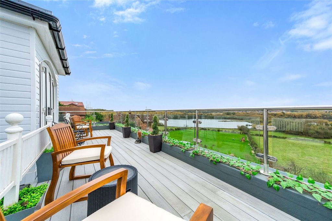
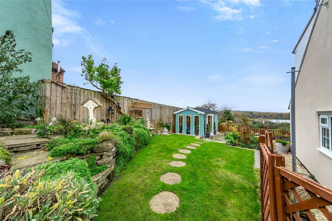
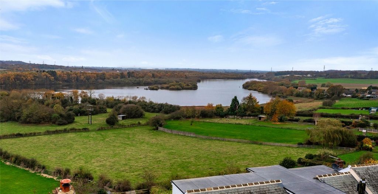
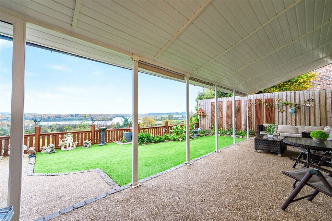
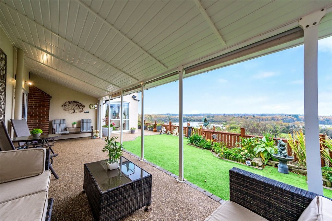
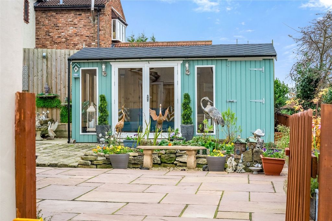
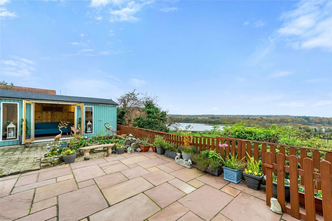
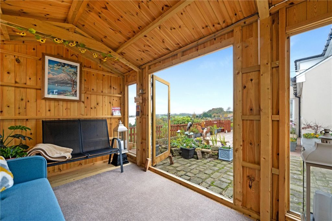
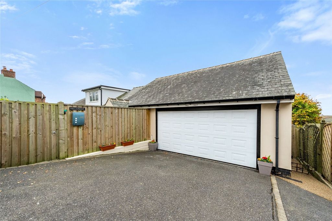
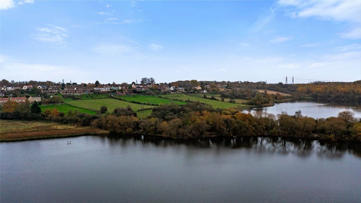
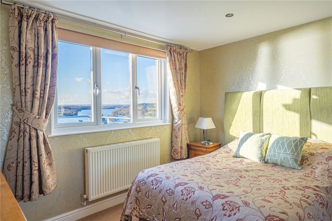
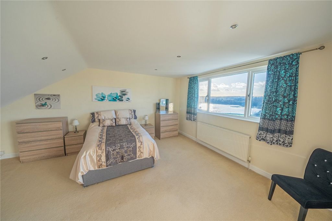
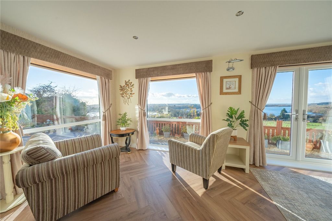
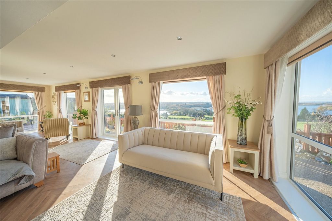
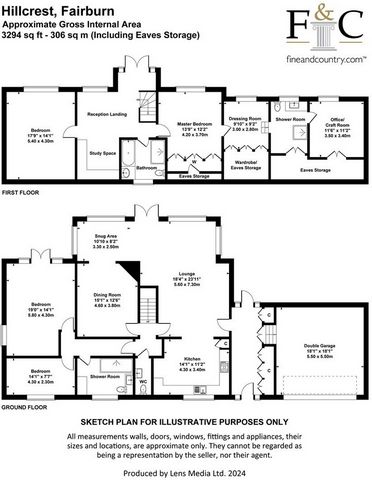
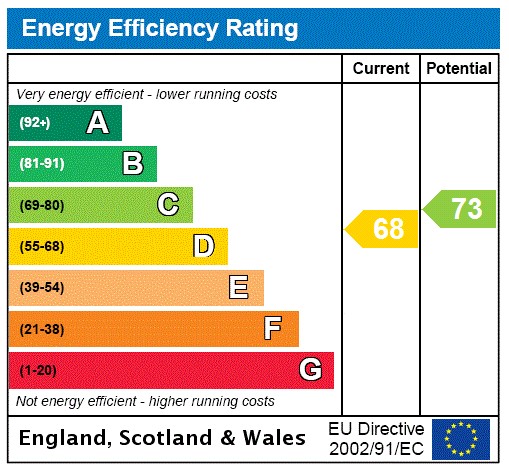
The heart of the home is the open-plan kitchen, which flows seamlessly through to the lounge and snug area. This open living space has been designed to maximize the spectacular rear views, offering a tranquil environment for relaxing, cooking, and entertaining. Large windows and glazed doors allow natural light to flood the space, enhancing the connection to the outdoors and offering access to the rear.
A separate dining room provides a more formal area for hosting family dinners or special occasions. The ground floor also benefits from a modern shower room and two versatile bedrooms, offering flexibility for use as guest rooms, offices, or additional family spaces.
Upstairs, a reception area immediately at the top of the stairs serves as a perfect study or reading nook, making it an ideal space for remote work or quiet relaxation with access out onto a rear balcony further enhancing the spectacular views.
The master suite is a true retreat, featuring a generously sized bedroom, a dressing room, and an en-suite shower room. Thoughtfully designed for comfort and privacy, this space is the ultimate haven for unwinding after a long day.
A further versatile room on this floor can be tailored to suit your needs, whether as a bedroom, hobby room, or additional living space. An additional bathroom and a fourth bedroom complete the first-floor accommodation, ensuring ample space for the entire family.Externally, the property is designed with ease of maintenance and enjoyment in mind. To the front, a secure enclosed garden provides peace of mind, while to the rear, a beautifully arranged outdoor space capitalizes on the stunning lakeside views.
The rear garden features a summer house, ideal for relaxing or entertaining, and a spacious patio area with covered seating, perfect for enjoying alfresco dining or simply taking in the scenery, whatever the weather.
Situated in the desirable village of Fairburn, this home offers the best of both worlds: a peaceful rural setting with spectacular views, yet conveniently located within reach of local amenities and transport links. The nearby lakes and surrounding countryside provide endless opportunities for outdoor activities and recreation.This exceptional family home, with its blend of style, functionality, and unbeatable views, is a rare find in today’s market. Contact us today to arrange a viewing and experience the beauty and versatility of this incredible property for yourself. Показать больше Показать меньше The home’s spacious entrance hall sets the tone for the beautifully presented interiors. From here, access is provided to the double garage, which features an electric door and an internal entry for convenience.
The heart of the home is the open-plan kitchen, which flows seamlessly through to the lounge and snug area. This open living space has been designed to maximize the spectacular rear views, offering a tranquil environment for relaxing, cooking, and entertaining. Large windows and glazed doors allow natural light to flood the space, enhancing the connection to the outdoors and offering access to the rear.
A separate dining room provides a more formal area for hosting family dinners or special occasions. The ground floor also benefits from a modern shower room and two versatile bedrooms, offering flexibility for use as guest rooms, offices, or additional family spaces.
Upstairs, a reception area immediately at the top of the stairs serves as a perfect study or reading nook, making it an ideal space for remote work or quiet relaxation with access out onto a rear balcony further enhancing the spectacular views.
The master suite is a true retreat, featuring a generously sized bedroom, a dressing room, and an en-suite shower room. Thoughtfully designed for comfort and privacy, this space is the ultimate haven for unwinding after a long day.
A further versatile room on this floor can be tailored to suit your needs, whether as a bedroom, hobby room, or additional living space. An additional bathroom and a fourth bedroom complete the first-floor accommodation, ensuring ample space for the entire family.Externally, the property is designed with ease of maintenance and enjoyment in mind. To the front, a secure enclosed garden provides peace of mind, while to the rear, a beautifully arranged outdoor space capitalizes on the stunning lakeside views.
The rear garden features a summer house, ideal for relaxing or entertaining, and a spacious patio area with covered seating, perfect for enjoying alfresco dining or simply taking in the scenery, whatever the weather.
Situated in the desirable village of Fairburn, this home offers the best of both worlds: a peaceful rural setting with spectacular views, yet conveniently located within reach of local amenities and transport links. The nearby lakes and surrounding countryside provide endless opportunities for outdoor activities and recreation.This exceptional family home, with its blend of style, functionality, and unbeatable views, is a rare find in today’s market. Contact us today to arrange a viewing and experience the beauty and versatility of this incredible property for yourself.