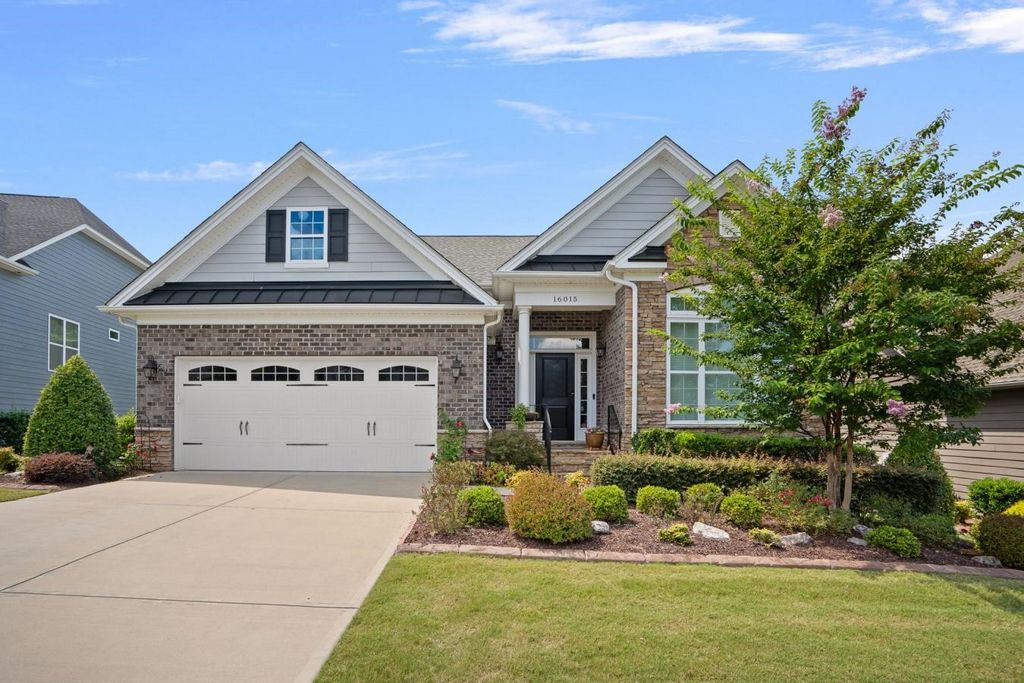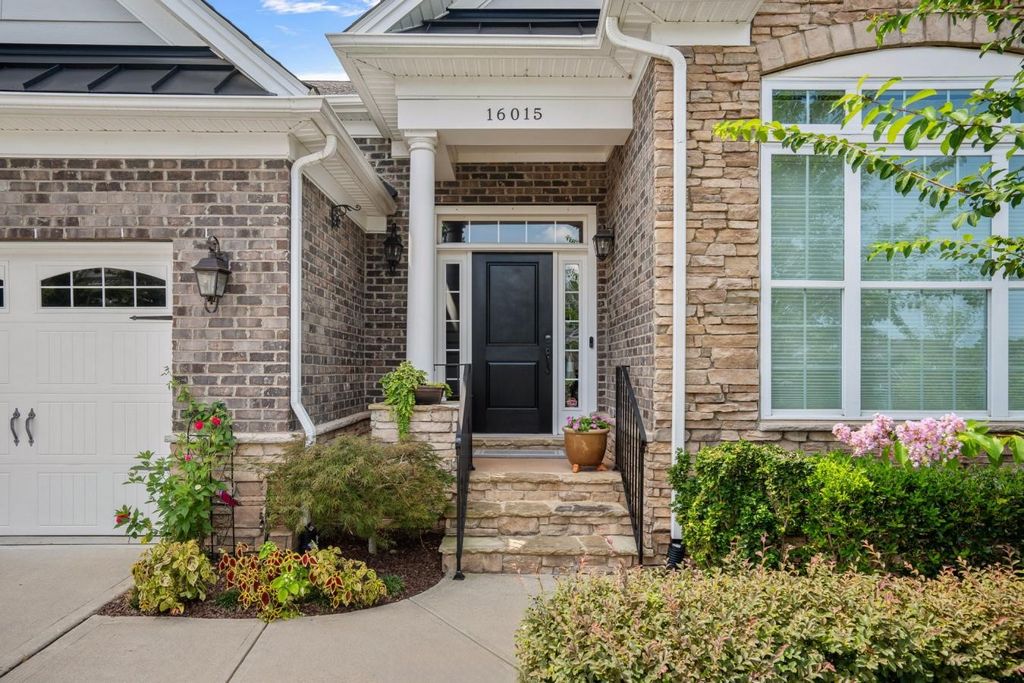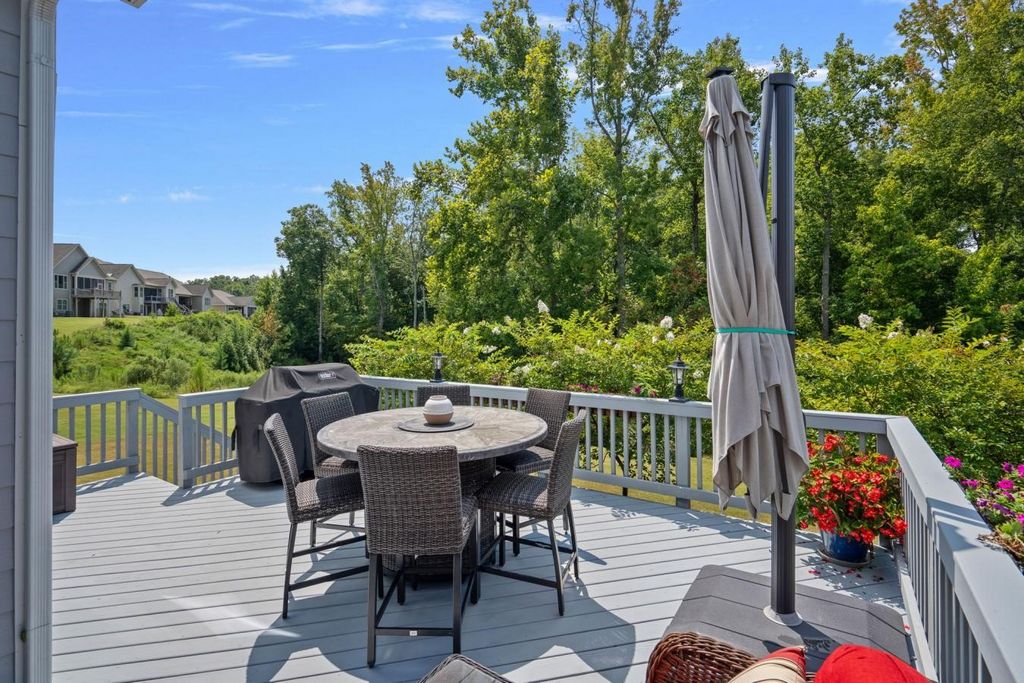КАРТИНКИ ЗАГРУЖАЮТСЯ...
Дом (Продажа)
Ссылка:
EDEN-T102534116
/ 102534116
Located in the beautiful Regency at Palisades, this stunning 3000+ sqft 3 bedroom, 3 bath home features a large primary bedroom and a guest bedroom on the main floor. The grand two-story foyer greets you with a beautiful staircase leading to an upstairs loft /entertainment area and the 3rd bedroom/bath. A cozy den/home office and a well-designed dining area are just off the foyer. This open floorplan combines the living room with a gourmet kitchen and a designer bar with ample seating and storage. The breakfast area and well-appointed screened porch lead to a spacious deck. A wooded preserve borders the backyard, creating a sense of privacy. The exclusive Regency Clubhouse has elegant event space for gatherings, a fitness center, a billiard room, a cozy bar area, a library, and more. It also has an indoor lap pool, a large outdoor swimming pool, a spa, botchi ball courts, organized pickle ball and tennis programs, and fully maintained landscaping, irrigation, and lawn services. Additional info: The owners of this home had the builders extend approximately 4ft to the back of the house extending the primary bedroom and the living room. They also had the dining room, kitchen, and breakfast area extended approximately 2ft. There are also 2 pantries with this kitchen a walk-in and a single one. You will find electric shades on the screened-in porch and the large shade umbrella conveys with the property
Показать больше
Показать меньше
Located in the beautiful Regency at Palisades, this stunning 3000+ sqft 3 bedroom, 3 bath home features a large primary bedroom and a guest bedroom on the main floor. The grand two-story foyer greets you with a beautiful staircase leading to an upstairs loft /entertainment area and the 3rd bedroom/bath. A cozy den/home office and a well-designed dining area are just off the foyer. This open floorplan combines the living room with a gourmet kitchen and a designer bar with ample seating and storage. The breakfast area and well-appointed screened porch lead to a spacious deck. A wooded preserve borders the backyard, creating a sense of privacy. The exclusive Regency Clubhouse has elegant event space for gatherings, a fitness center, a billiard room, a cozy bar area, a library, and more. It also has an indoor lap pool, a large outdoor swimming pool, a spa, botchi ball courts, organized pickle ball and tennis programs, and fully maintained landscaping, irrigation, and lawn services. Additional info: The owners of this home had the builders extend approximately 4ft to the back of the house extending the primary bedroom and the living room. They also had the dining room, kitchen, and breakfast area extended approximately 2ft. There are also 2 pantries with this kitchen a walk-in and a single one. You will find electric shades on the screened-in porch and the large shade umbrella conveys with the property
Ссылка:
EDEN-T102534116
Страна:
US
Город:
Charlotte
Почтовый индекс:
28278
Категория:
Жилая
Тип сделки:
Продажа
Тип недвижимости:
Дом
Площадь:
287 м²
Комнат:
3
Спален:
3
Ванных:
3
ЦЕНЫ ЗА М² НЕДВИЖИМОСТИ В СОСЕДНИХ ГОРОДАХ
| Город |
Сред. цена м2 дома |
Сред. цена м2 квартиры |
|---|---|---|
| Virginia | 39 303 RUB | - |
| Ohio | 15 426 RUB | - |
| Franklin | 15 571 RUB | - |
| Orange | 29 439 RUB | - |
| Loughman | 56 709 RUB | - |
| Florida | 59 757 RUB | 345 731 RUB |
| Polk | 54 481 RUB | - |
| Illinois | - | 450 774 RUB |
| Saint Louis | 43 194 RUB | - |
| Palm Beach | 122 225 RUB | - |
| Cook | - | 450 774 RUB |
| Collier | 41 090 RUB | 292 589 RUB |
| Fort Lauderdale | 612 406 RUB | 610 668 RUB |





