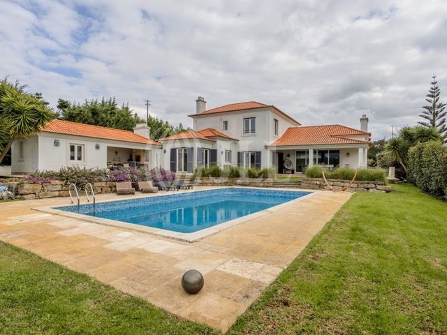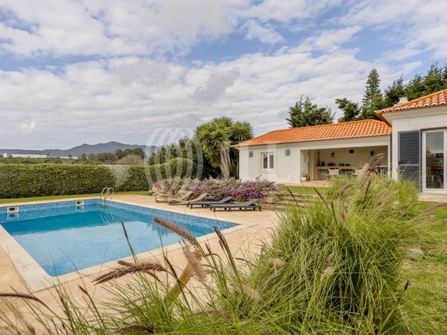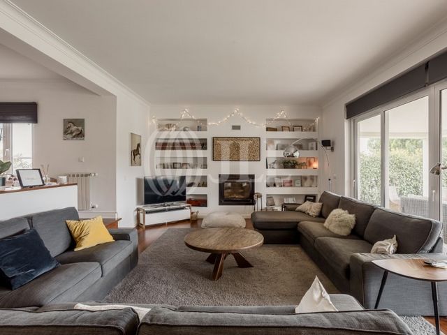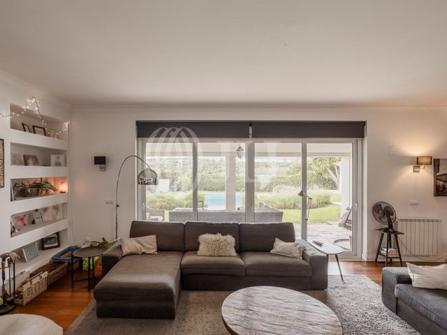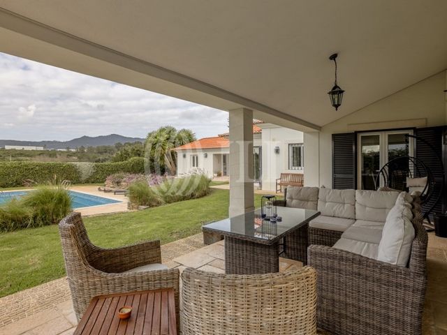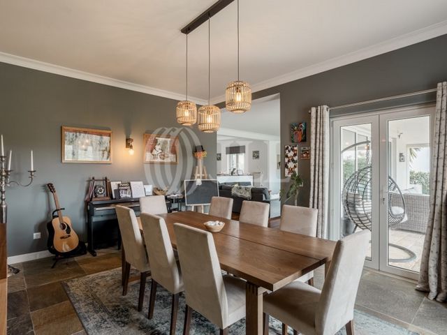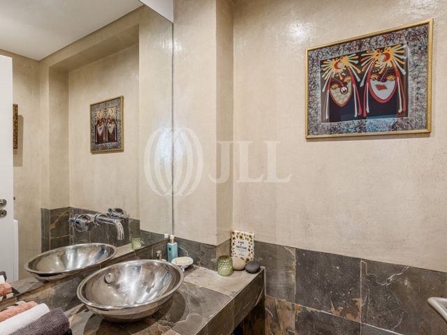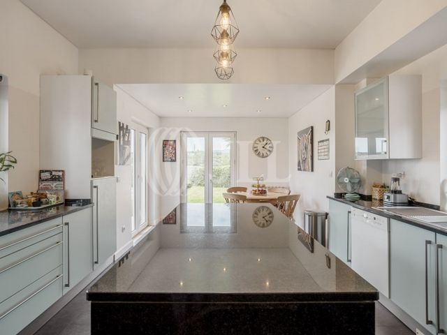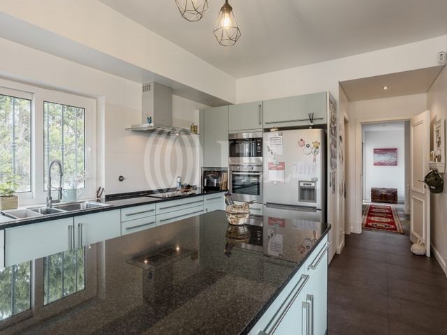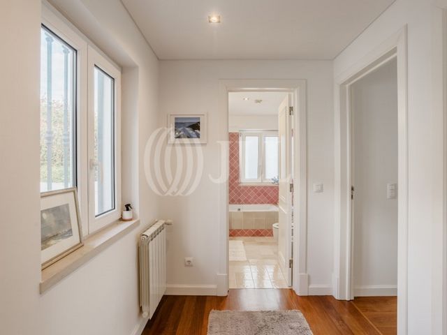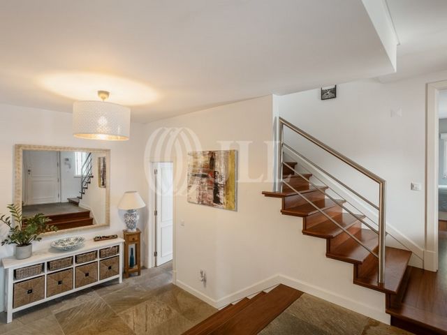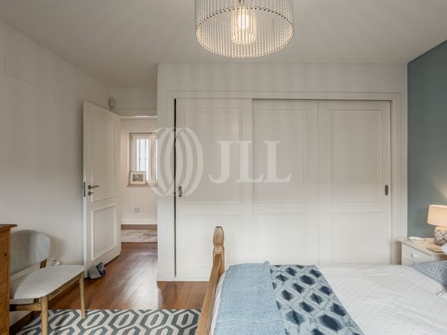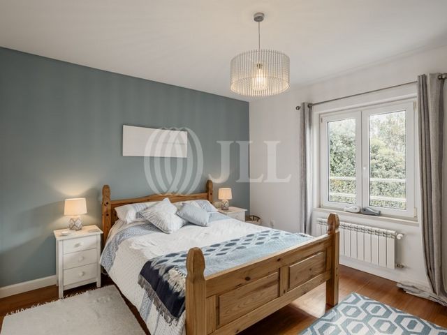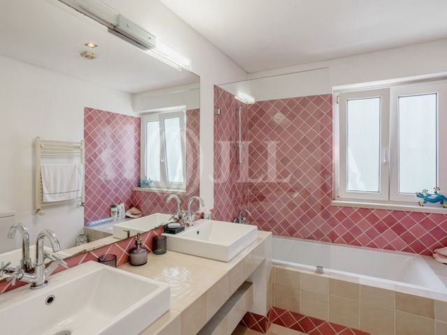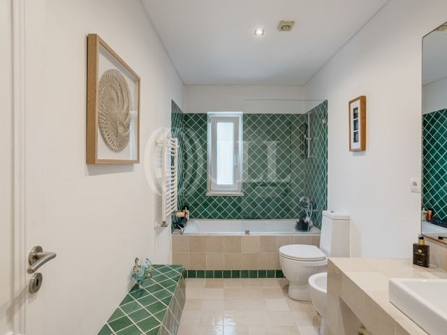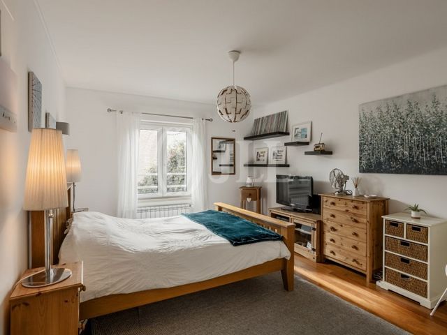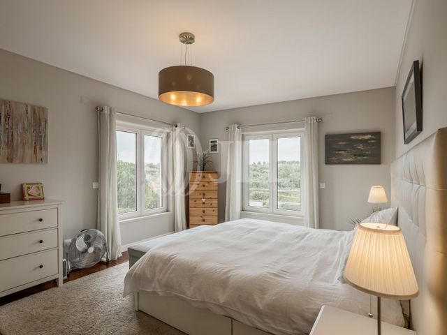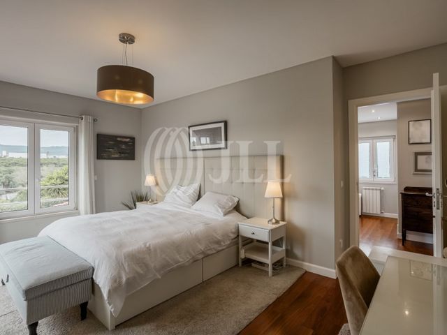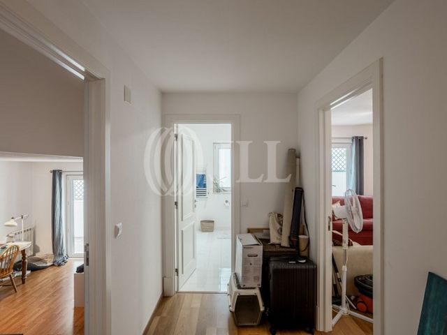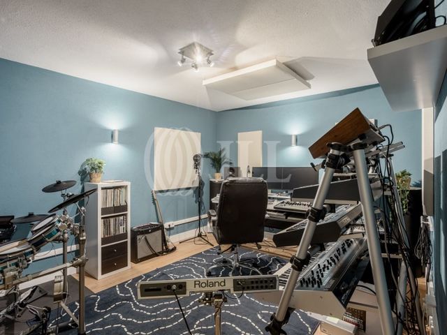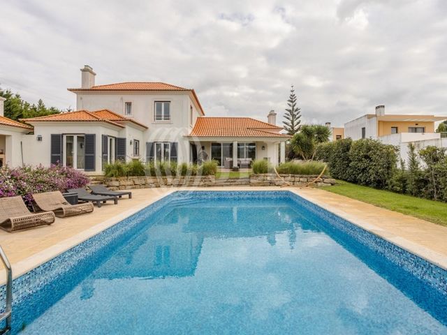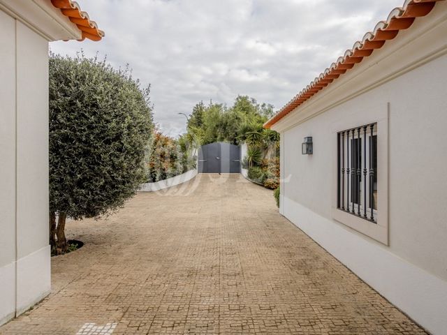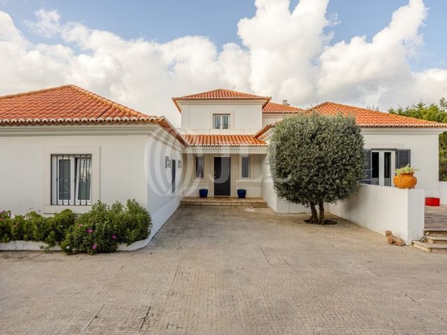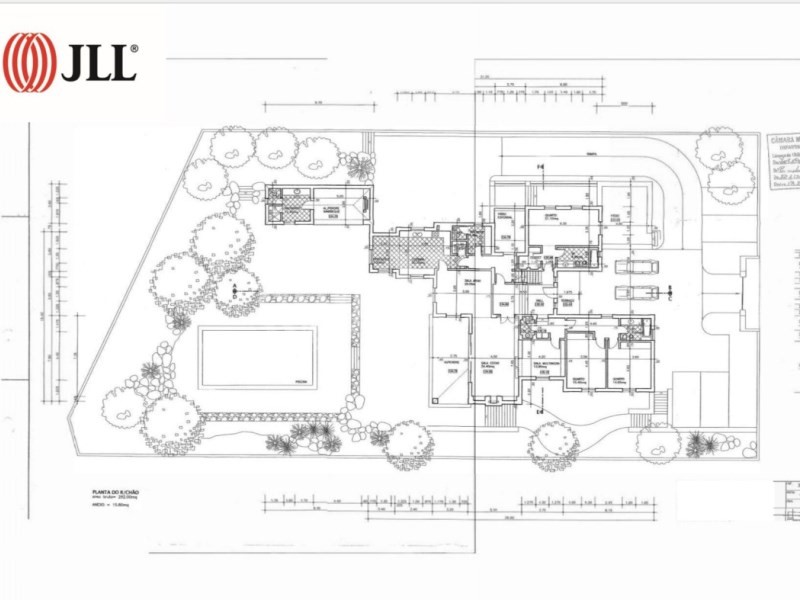КАРТИНКИ ЗАГРУЖАЮТСЯ...
Сан-Педру-де-Пенаферрин - Дом на продажу
213 512 936 RUB
Дом (Продажа)
Ссылка:
EDEN-T102519650
/ 102519650
5+3 bedroom villa with a gross construction area of 534 sqm, featuring a garden, heated pool, and garage, situated on a 1,698 sqm plot in Manique, Cascais.This spacious villa is spread over three floors. The ground floor includes a 48.25 sqm living room with a fireplace, offering two distinct areas, and an adjacent dining room of 20.55 sqm, both facing west with direct access to the large garden with a pool and a terrace with a barbecue area. There is also a full bathroom on this floor. Additional features include a 20 sqm kitchen with direct access to the garden, a 21 sqm suite, two bedrooms measuring 15.45 sqm and 14.85 sqm, a full bathroom, and a guest bathroom. The upper floor is dedicated to the master suite, which includes a 20 sqm area with views of the garden and pool, a 16.90 sqm closet, an office with 10.70 sqm, and a balcony. The basement offers two versatile spaces with large windows opening to the outside and a full bathroom, a music room, gym, and a storage room that has the potential to be transformed into a home cinema, along with a games area, perfect for movie nights, entertainment, leisure activities, and socializing. The villa is equipped with central heating, a central vacuum system, and a heated pool with a cover.The property is located in Manique, in a very peaceful area surrounded by farms. It is a 5-minute drive from the international schools CAISL (Carlucci American International School of Lisbon) and TASIS, Colégio S. José do Ramalhão, the Business Center of Beloura, and CascaiShopping, and 30 minutes from Lisbon.
Показать больше
Показать меньше
Moradia T5+3 com 534 m² de área bruta de construção, com jardim e piscina, garagem, inserida num lote de 1.698 m2 localizada em Manique, Cascais A moradia, com áreas espaçosas, é composta por três pisos. Piso térreo com sala de estar com 48,25 m2, lareira, com dois ambientes distintos, uma sala de jantar adjacente de 20,55 m2, ambas voltadas a oeste e com acesso direto ao amplo jardim com piscina e ao terraço com zona de churrasco e uma casa de banho completa. Este piso inclui ainda uma cozinha com 20 m2 com acesso direto ao jardim, uma suite com 21 m2, dois quartos de 15,45 m2 e 14,85 m2, uma casa de banho completa e uma casa de banho social. O piso superior é ocupado pela suite principal com 20 m2, com vista para o jardim e piscina, um closet com 16,90 m2 e escritório com 10,70 m2 e varanda. O piso -1 oferece dois espaços versáteis com grandes janelas para o exterior e uma casa de banho completa, uma sala de música, ginásio, uma arrecadação com potencial para ser transformada numa sala de cinema, com uma área de jogos, perfeita para noites de cinema, entretenimento, atividades de lazer e convívio. Moradia com aquecimento central, sistema de aspiração central e uma piscina aquecida com cobertura.A moradia está localizada em Manique, numa zona muito tranquila, rodeada por quintas.Esta moradia encontra-se a 5 minutos driving distance das escolas internacionais Escola Americana CAISL e TASIS, do Colégio S. José do Ramalhão, do Centro Empresarial da Beloura e do CascaiShopping, e a 30 minutos de Lisboa.
Villa de 6 pièces +3 de 534 m² de surface brute de construction, avec jardin, piscine chauffée et garage, située sur un terrain de 1 698 m² à Manique, Cascais.Cette spacieuse villa est répartie sur trois étages. Le rez-de-chaussée comprend un salon de 48,25 m² avec cheminée, offrant deux espaces distincts, et une salle à manger adjacente de 20,55 m², toutes deux orientées à l'ouest avec un accès direct au grand jardin avec piscine et à la terrasse avec espace barbecue. Il y a également une salle de bains complète à cet étage. En outre, ce niveau dispose d'une cuisine de 20 m² avec accès direct au jardin, d'une suite de 21 m², de deux chambres mesurant 15,45 m² et 14,85 m², d'une salle de bains complète, et d'un cabinet de toilette. Le dernier étage est consacré à la suite principale avec une surface de 20 m², offrant une vue sur le jardin et la piscine, un dressing de 16,90 m², un bureau de 10,70 m² et un balcon. Le sous-sol propose deux espaces polyvalents avec de grandes fenêtres ouvertes sur l'extérieur et une salle de bains complète, une salle de musique, une salle de sport, et un débarras qui a le potentiel d'être transformé en cinéma maison, avec un espace de jeux, parfait pour les soirées cinéma, le divertissement, les activités de loisir et la convivialité. La villa est équipée de chauffage central, d'un système d'aspiration centralisée et d'une piscine chauffée avec couverture.La propriété est située à Manique, dans un quartier très calme, entouré de fermes. Elle se trouve à 5 minutes en voiture des écoles internationales CAISL (Carlucci American International School of Lisbon) et TASIS, du Colégio S. José do Ramalhão, du Centre d'affaires de Beloura et de CascaiShopping, et à 30 minutes de Lisbonne.
5+3 bedroom villa with a gross construction area of 534 sqm, featuring a garden, heated pool, and garage, situated on a 1,698 sqm plot in Manique, Cascais.This spacious villa is spread over three floors. The ground floor includes a 48.25 sqm living room with a fireplace, offering two distinct areas, and an adjacent dining room of 20.55 sqm, both facing west with direct access to the large garden with a pool and a terrace with a barbecue area. There is also a full bathroom on this floor. Additional features include a 20 sqm kitchen with direct access to the garden, a 21 sqm suite, two bedrooms measuring 15.45 sqm and 14.85 sqm, a full bathroom, and a guest bathroom. The upper floor is dedicated to the master suite, which includes a 20 sqm area with views of the garden and pool, a 16.90 sqm closet, an office with 10.70 sqm, and a balcony. The basement offers two versatile spaces with large windows opening to the outside and a full bathroom, a music room, gym, and a storage room that has the potential to be transformed into a home cinema, along with a games area, perfect for movie nights, entertainment, leisure activities, and socializing. The villa is equipped with central heating, a central vacuum system, and a heated pool with a cover.The property is located in Manique, in a very peaceful area surrounded by farms. It is a 5-minute drive from the international schools CAISL (Carlucci American International School of Lisbon) and TASIS, Colégio S. José do Ramalhão, the Business Center of Beloura, and CascaiShopping, and 30 minutes from Lisbon.
Ссылка:
EDEN-T102519650
Страна:
PT
Город:
Smaria e Smiguel Smartinho Spedro Penaferrim
Категория:
Жилая
Тип сделки:
Продажа
Тип недвижимости:
Дом
Площадь:
534 м²
Участок:
1 698 м²
Комнат:
8
Спален:
5
Ванных:
6
Гараж:
1
ЦЕНЫ ЗА М² НЕДВИЖИМОСТИ В СОСЕДНИХ ГОРОДАХ
| Город |
Сред. цена м2 дома |
Сред. цена м2 квартиры |
|---|---|---|
| Алкабидеше | 679 707 RUB | 526 774 RUB |
| Синтра | 422 266 RUB | 330 875 RUB |
| Кашкайш | 558 177 RUB | 633 734 RUB |
| Кашкайш | 773 702 RUB | 859 307 RUB |
| Белаш | 477 848 RUB | 407 707 RUB |
| Амадора | - | 335 673 RUB |
| Линда-а-Велья | - | 529 407 RUB |
| Алжеш | - | 512 378 RUB |
| Лиссабон | 455 300 RUB | 554 126 RUB |
| Одивелаш | - | 401 238 RUB |
| Одивелаш | - | 418 485 RUB |
| Лориш | - | 424 132 RUB |
| Лиссабон | 788 417 RUB | 758 984 RUB |
| Алмада | - | 320 315 RUB |
| Мафра | 396 534 RUB | 394 718 RUB |
| Мадалена | - | 920 015 RUB |
| Лориш | 357 543 RUB | 375 429 RUB |
| Алмада | 391 240 RUB | 315 946 RUB |
| Сейшал | 314 354 RUB | 316 033 RUB |
