136 078 911 RUB
142 341 957 RUB
153 159 946 RUB
148 035 635 RUB
125 260 922 RUB
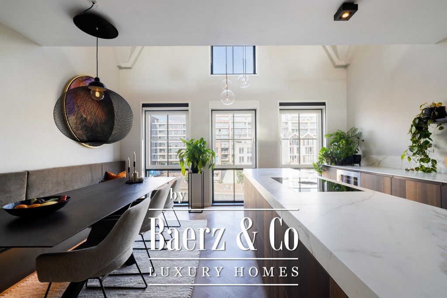
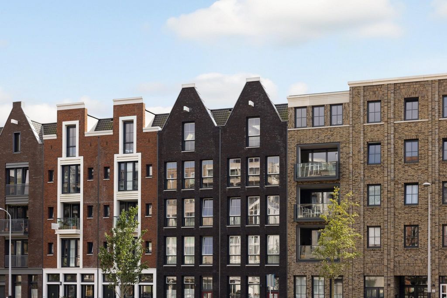
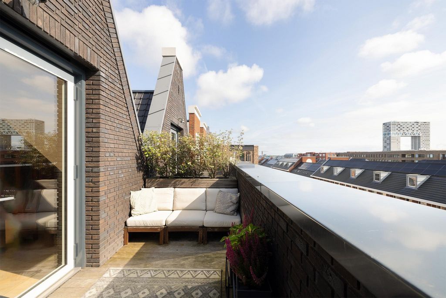
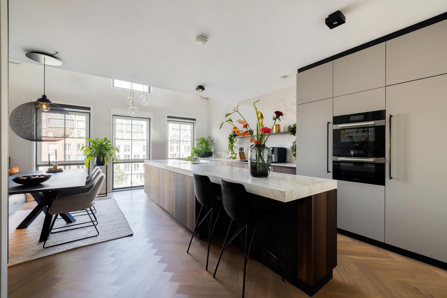
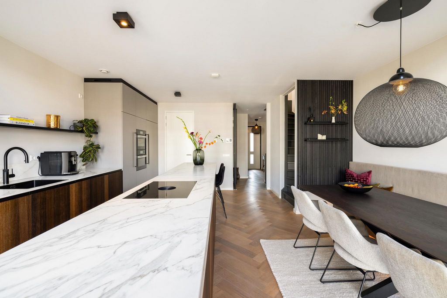
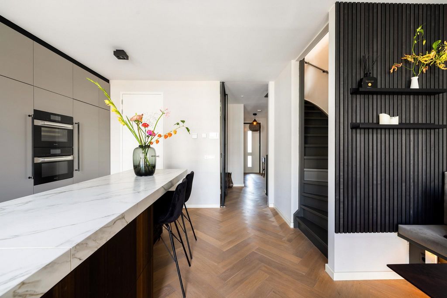
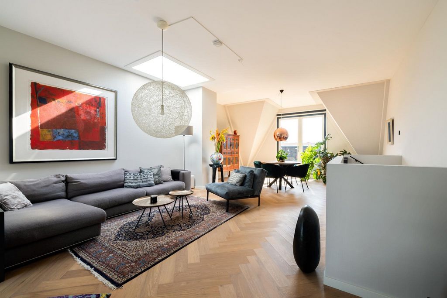
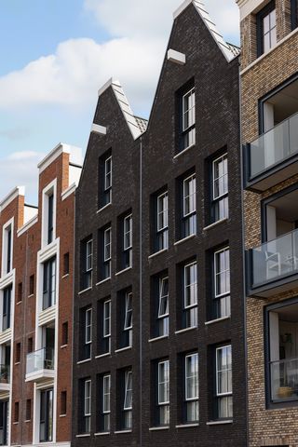
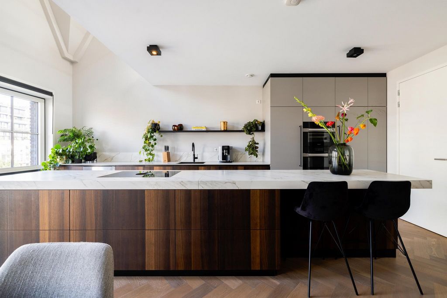
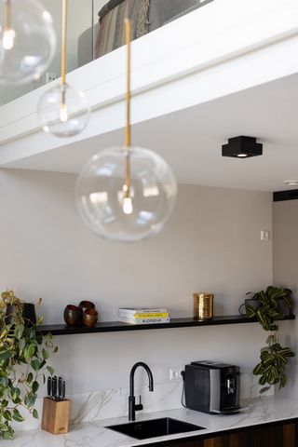
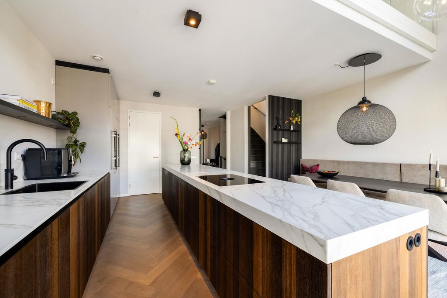
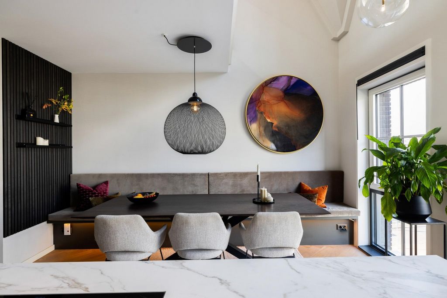
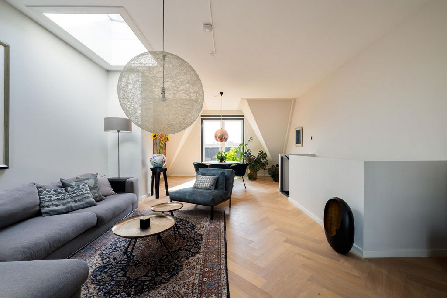
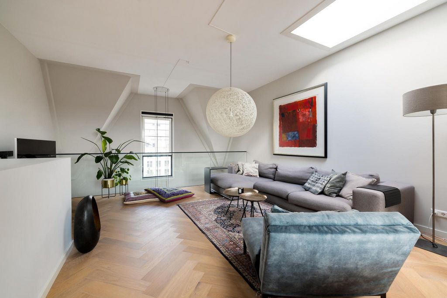
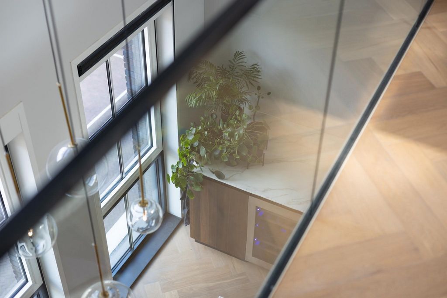
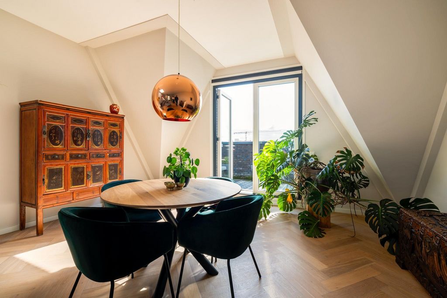
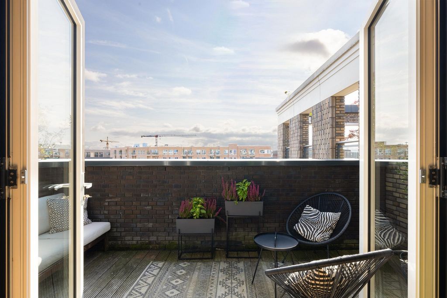

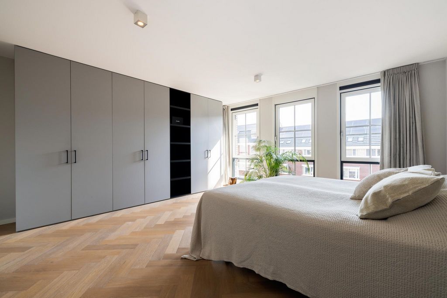
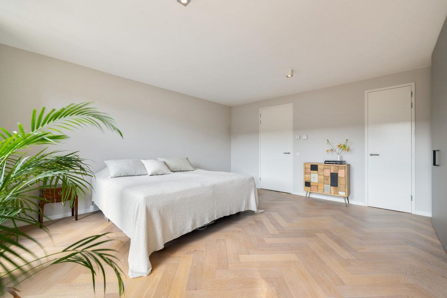
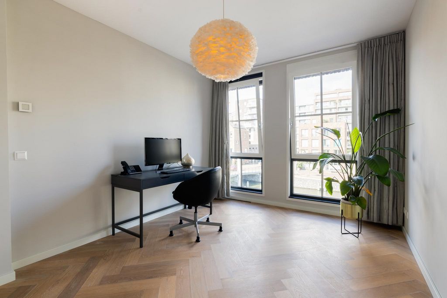
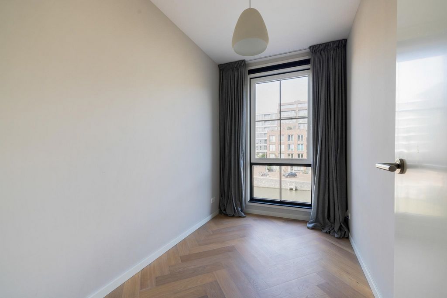
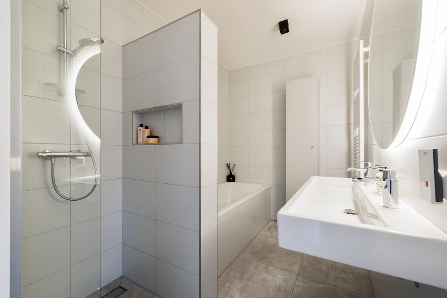
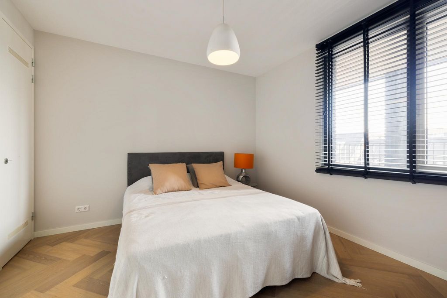
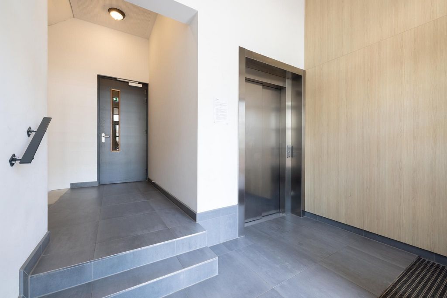
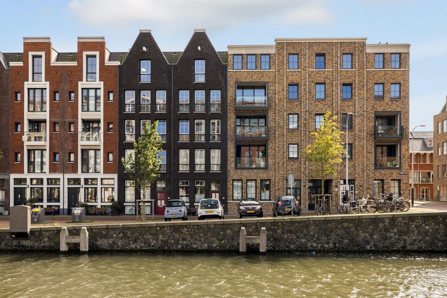
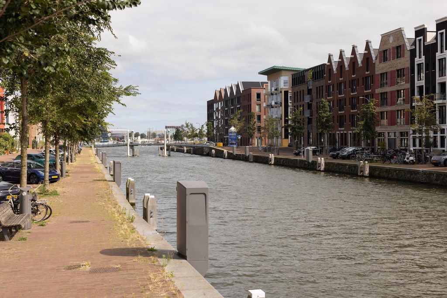
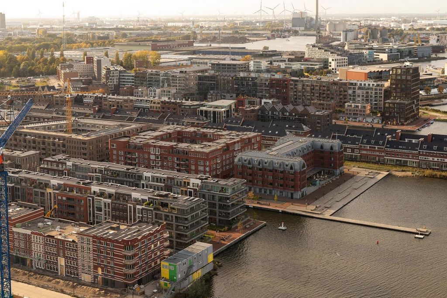
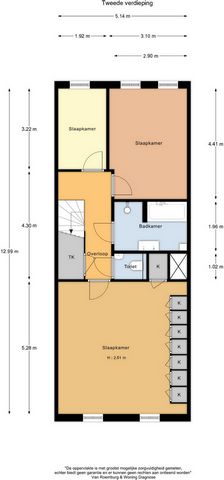
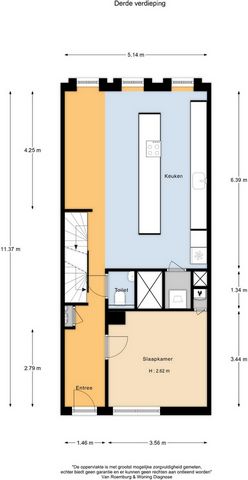
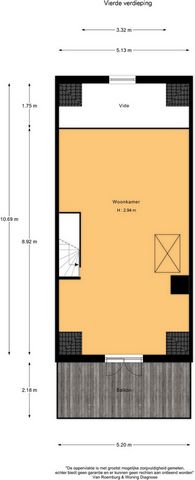
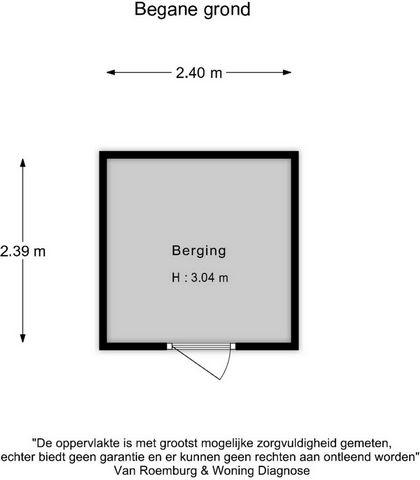
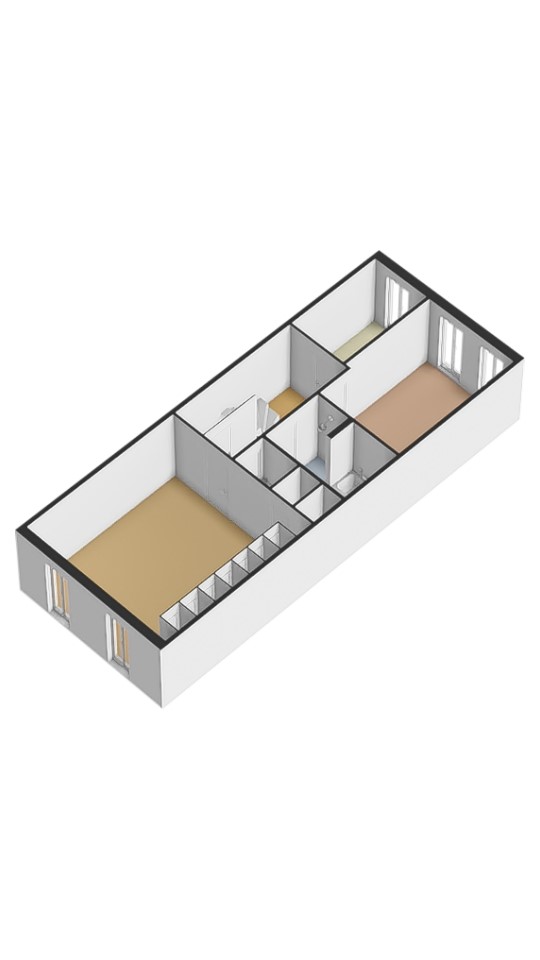
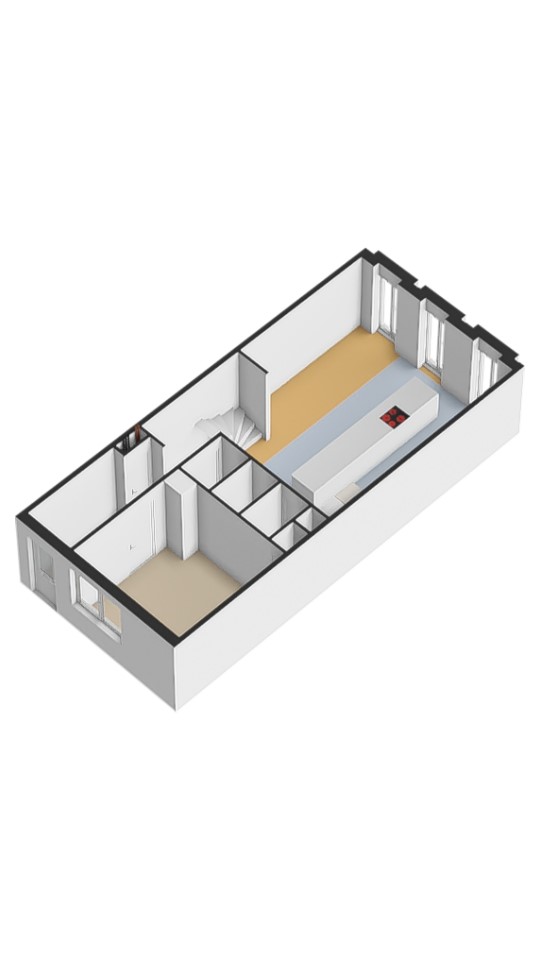
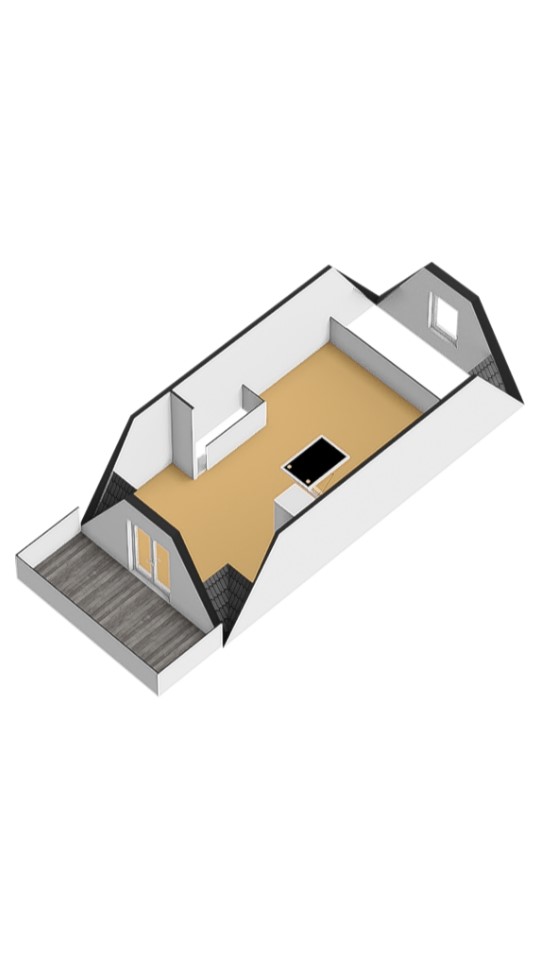
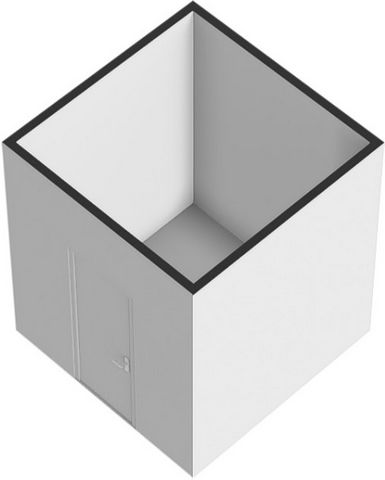
In a stunning canal-side property on Wiborgeiland in the Houthavens, we present this high-end, three-level upper apartment (168m²) with a terrace. The apartment features four bedrooms, beautiful water views, a private parking space (asking price €65,000), and is accessible by elevator.Location/Accessibility:
Wiborgeiland is one of seven artificial islands in the low-traffic Houthavens. This sustainable, car-free, water-rich, and family-friendly neighborhood on the IJ boasts a rich history and a prime central location. The residential area is nestled between the northern part of the Spaarndammerbuurt and the IJ, home to the iconic Pontsteiger.Living on Wiborgeiland means enjoying space, water, and air while being just a stone's throw from the vibrant city center and its hotspots, including museums, the Jordaan, Westerpark, Haarlemmerstraat, and the NDSM wharf across the IJ.Houthavens offers more than just a prime location. This lively district houses numerous creative organizations (Tommy Hilfiger, Bart, etc.), amenities like Theater Amsterdam, two primary schools, a secondary school, a daycare center, and restaurants such as Boat & Co, Restaurant BAK, Vessel, Bar Hout, and REM island. For daily groceries, supermarkets on Spaarndammerstraat are within easy reach.The private entrance to the apartment on the third floor is accessible via an elegant communal entrance and an elevator.Layout:
Third Floor:
Entrance hall with access to all rooms. A beautifully designed open kitchen at the front features a kitchen island and built-in appliances, including a Quooker and a climate-controlled wine cabinet. At the rear, the first spacious bedroom, which can also serve as a home office or study. A toilet is accessible from the hall.Second Floor:
An internal staircase leads to the sleeping quarters. The master bedroom, located at the quiet rear, has a stylish built-in wardrobe. The front is divided into two bedrooms. Centrally located is a bathroom with a bathtub, walk-in shower, and double vanity. A separate toilet is accessible from the hallway.Fourth Floor:
The living room is situated on the top floor of the property. Thanks to the beautiful atrium, the home enjoys abundant natural light on both the third and fourth floors. At the rear of the living room, access to a lovely terrace (approx. 11m²) offers scenic views over the Houthavens.The entire home features a beautiful wooden floor with underfloor heating.Details:
Three-level upper apartment of 168m² with no upstairs neighbors (NEN2580 measurement);
Delightful 11m² terrace;
Completed in 2020 with high-quality materials;
Large windows provide abundant natural light;
Private parking space ("pole position") in the underground garage (asking price €65,000);
External storage room;
Located on municipal leasehold land, with the current lease term running until 2067. The annual ground rent is €8,787.92;
The sellers will finalize the transition to perpetual leasehold, locking it in at approximately €3,300 per year from 2067 onward;
Financially healthy and active Homeowners’ Association with professional management;
Monthly HOA service costs: €358.82;
Delivery in consultation.This information has been compiled with due care. However, we accept no liability for any incompleteness, inaccuracy, or otherwise, or the consequences thereof. All stated dimensions and surfaces are indicative. Buyers are expected to perform their own due diligence for matters of importance to them. The real estate agent represents the seller in this transaction. We recommend engaging a professional (NVM) real estate agent to guide you through the purchase process. If you have specific requirements regarding the property, we advise making these known to your purchasing agent in a timely manner and conducting (or having conducted) independent research accordingly. If you do not engage a professional representative, you are considered legally knowledgeable enough to oversee all relevant matters. NVM terms and conditions apply. Показать больше Показать меньше Wiborgeiland 117, 1014ZC Amsterdam
In een bijzonder fraai grachtenpand op het Wiborgeiland in de Houthavens bieden wij dit hoogwaardig afgewerkte drielaags bovenhuis (168m²) met terras aan. Het appartement is voorzien van vier slaapkamers, fraai uitzicht over het water, eigen parkeerplaats (vraagprijs €65.000,-) en is bereikbaar per lift. Locatie/bereikbaarheid:
Het Wiborgeiland is onderdeel van een van de zeven kunstmatige eilanden in de autoluwe Houthavens. De Houthavens is een duurzame, autoluwe, waterrijke en kindvriendelijke stadswijk aan het IJ met een indrukwekkende geschiedenis en een bijzonder centrale ligging. De woonwijk is ingeklemd tussen het noordelijk deel van de Spaarndammerbuurt en het IJ, waar ook de iconische Pontsteiger ligt.
Wonen op het Wiborgeiland betekent ruimte, water en lucht en maar ook wonen op steenworp afstand van de levendige stad met de bekende hotspots, zoals musea, de Jordaan, Westerpark, Haarlemmerstraat en de NDSM-werf aan de overkant van het IJ.
Houthavens is meer dan wonen op een toplocatie. Deze levendige wijk herbergt veel creatieve organisaties (Tommy Hilfiger, Bart etc.), voorzieningen als Theater Amsterdam, twee basisscholen, een middelbare school, kinderdagverblijf en uiteraard horecalocaties zoals Boat & Co, Restaurant BAK, Vessel, Bar Hout, REM eiland, etc. Voor uw dagelijkse boodschappen kunt u naar de diverse supermarkten op de Spaarndammerstraat.Middels de fraaie algemene entree is de privé entree van het appartement op de derde verdieping bereikbaar per lift. Entree, hal moet toegang tot alle vertrekken. Bijzonder fraaie woonkeuken aan de voorzijde van de woning met kookeiland en alle denkbare inbouwapparatuur waaronder een Quooker en klimaatkast. Aan de achterzijde bevindt zich de eerste ruime slaapkamer die ook uitstekend te gebruiken is als werk- of studeerkamer. Toilet bereikbaar vanaf de hal.Tweede verdieping
Middels een interne trap is er toegang tot de slaapverdieping. De masterbedroom is gelegen aan de rustige achterzijde en is voorzien van een fraaie ingebouwde kastenwand. De voorzijde is verdeeld in twee slaaapkamers. Centraal gelegen is de badkamer voorzien van ligbad, inloopdouche en dubbele wastafel. Het toilet is separaat en bereikbaar vanaf de hal. Vierde verdieping
De woonkamer van het huis is gelegen op de vierde en tevens bovenste verdieping van het pand. Door de prachtige vide is het huis voorzien van extra veel lichtinval, zowel op de derde als de vierde verdieping. Aan de achterzijde van de woonkamer is er toegang tot het heerlijke terras (ca. 11m²) met fraai uitzicht over de Houthavens. De gehele woning is afgewerkt met een fraaie houten vloer en vloerverwarming.Bijzonderheden:
- Drielaags bovenhuis van 168 m² zonder bovenburen (NEN2580);
- Heerlijke terras van 11m²;
- in 2020 opgeleverd en afgewerkt met hoogwaardige materialen;
- Veel natuurlijk licht door grote raampartijen;
- Privéparkeerplaats (‘pole position’) in de ondergelegen parkeergarage (vraagprijs € 65.000,-);
- Externe berging;
- Gelegen op gemeentelijke erfpachtgrond, huidige tijdvak loopt tot 2067. De jaarlijkse canon bedraagt €8.787,92;
- Verkopers ronden de overstap naar eeuwigdurende erfpacht af en klikken deze vast voor ca. €3.300,- per jaar vanaf 2067.
- Financieel gezonde en actieve Vereniging van Eigenaren met professionele beheerder;
- De servicekosten VvE bedragen: € 358,82,- per maand;
- Oplevering in overleg.Deze informatie is door ons met de nodige zorgvuldigheid samengesteld. Onzerzijds wordt echter geen enkele aansprakelijkheid aanvaard voor enige onvolledigheid, onjuistheid of anderszins, dan wel de gevolgen daarvan. Alle opgegeven maten en oppervlakten zijn indicatief. Koper heeft zijn eigen onderzoeksplicht naar alle zaken die voor hem of haar van belang zijn. Met betrekking tot deze woning is de makelaar adviseur van verkoper. Wij adviseren u een deskundige (NVM-)makelaar in te schakelen die u begeleidt bij het aankoopproces. Indien u specifieke wensen heeft omtrent de woning, adviseren wij u deze tijdig kenbaar te maken aan uw aankopend makelaar en hiernaar zelfstandig onderzoek te (laten) doen. Indien u geen deskundige vertegenwoordiger in-schakelt, acht u zich volgens de wet deskundige genoeg om alle zaken die van belang zijn te kun-nen overzien. Van toepassing zijn de NVM voorwaarden. Wiborgeiland 117, 1014ZC Amsterdam
In a stunning canal-side property on Wiborgeiland in the Houthavens, we present this high-end, three-level upper apartment (168m²) with a terrace. The apartment features four bedrooms, beautiful water views, a private parking space (asking price €65,000), and is accessible by elevator.Location/Accessibility:
Wiborgeiland is one of seven artificial islands in the low-traffic Houthavens. This sustainable, car-free, water-rich, and family-friendly neighborhood on the IJ boasts a rich history and a prime central location. The residential area is nestled between the northern part of the Spaarndammerbuurt and the IJ, home to the iconic Pontsteiger.Living on Wiborgeiland means enjoying space, water, and air while being just a stone's throw from the vibrant city center and its hotspots, including museums, the Jordaan, Westerpark, Haarlemmerstraat, and the NDSM wharf across the IJ.Houthavens offers more than just a prime location. This lively district houses numerous creative organizations (Tommy Hilfiger, Bart, etc.), amenities like Theater Amsterdam, two primary schools, a secondary school, a daycare center, and restaurants such as Boat & Co, Restaurant BAK, Vessel, Bar Hout, and REM island. For daily groceries, supermarkets on Spaarndammerstraat are within easy reach.The private entrance to the apartment on the third floor is accessible via an elegant communal entrance and an elevator.Layout:
Third Floor:
Entrance hall with access to all rooms. A beautifully designed open kitchen at the front features a kitchen island and built-in appliances, including a Quooker and a climate-controlled wine cabinet. At the rear, the first spacious bedroom, which can also serve as a home office or study. A toilet is accessible from the hall.Second Floor:
An internal staircase leads to the sleeping quarters. The master bedroom, located at the quiet rear, has a stylish built-in wardrobe. The front is divided into two bedrooms. Centrally located is a bathroom with a bathtub, walk-in shower, and double vanity. A separate toilet is accessible from the hallway.Fourth Floor:
The living room is situated on the top floor of the property. Thanks to the beautiful atrium, the home enjoys abundant natural light on both the third and fourth floors. At the rear of the living room, access to a lovely terrace (approx. 11m²) offers scenic views over the Houthavens.The entire home features a beautiful wooden floor with underfloor heating.Details:
Three-level upper apartment of 168m² with no upstairs neighbors (NEN2580 measurement);
Delightful 11m² terrace;
Completed in 2020 with high-quality materials;
Large windows provide abundant natural light;
Private parking space ("pole position") in the underground garage (asking price €65,000);
External storage room;
Located on municipal leasehold land, with the current lease term running until 2067. The annual ground rent is €8,787.92;
The sellers will finalize the transition to perpetual leasehold, locking it in at approximately €3,300 per year from 2067 onward;
Financially healthy and active Homeowners’ Association with professional management;
Monthly HOA service costs: €358.82;
Delivery in consultation.This information has been compiled with due care. However, we accept no liability for any incompleteness, inaccuracy, or otherwise, or the consequences thereof. All stated dimensions and surfaces are indicative. Buyers are expected to perform their own due diligence for matters of importance to them. The real estate agent represents the seller in this transaction. We recommend engaging a professional (NVM) real estate agent to guide you through the purchase process. If you have specific requirements regarding the property, we advise making these known to your purchasing agent in a timely manner and conducting (or having conducted) independent research accordingly. If you do not engage a professional representative, you are considered legally knowledgeable enough to oversee all relevant matters. NVM terms and conditions apply. Wiborgeiland 117, 1014ZC Amsterdam
In una splendida proprietà lungo il canale a Wiborgeiland negli Houthavens, vi presentiamo questo appartamento di fascia alta su tre livelli (168 m²) con terrazza. L'appartamento dispone di quattro camere da letto, una splendida vista sull'acqua, un posto auto privato (prezzo richiesto € 65.000) ed è raggiungibile con l'ascensore. Posizione/Accessibilità:
Wiborgeiland è una delle sette isole artificiali della zona a basso traffico di Houthavens. Questo quartiere sostenibile, senza auto, ricco d'acqua e adatto alle famiglie sull'IJ vanta una ricca storia e una posizione centrale privilegiata. La zona residenziale è incastonata tra la parte settentrionale dello Spaarndammerbuurt e l'IJ, sede dell'iconico Pontsteiger. Vivere a Wiborgeiland significa godersi lo spazio, l'acqua e l'aria pur essendo a pochi passi dal vivace centro della città e dai suoi punti di interesse, tra cui i musei, il Jordaan, il Westerpark, Haarlemmerstraat e il molo NDSM dall'altra parte dell'IJ. Houthavens offre molto di più di una semplice posizione privilegiata. Questo vivace quartiere ospita numerose organizzazioni creative (Tommy Hilfiger, Bart, ecc.), servizi come il Theater Amsterdam, due scuole elementari, una scuola secondaria, un asilo nido e ristoranti come Boat & Co, Restaurant BAK, Vessel, Bar Hout e REM Island. Per la spesa quotidiana, i supermercati di Spaarndammerstraat sono facilmente raggiungibili. L'ingresso privato all'appartamento al terzo piano è accessibile tramite un elegante ingresso comune e un ascensore. Impaginazione:
Terzo piano:
Ingresso con accesso a tutte le stanze. Una cucina aperta dal design accattivante nella parte anteriore presenta un'isola cucina ed elettrodomestici da incasso, tra cui un Quooker e una cantinetta per vini climatizzata. Nella parte posteriore, la prima spaziosa camera da letto, che può fungere anche da home office o studio. Un bagno è accessibile dalla hall. Secondo piano:
Una scala interna conduce alla zona notte. La camera da letto principale, situata nella parte posteriore tranquilla, ha un elegante armadio a muro. La parte anteriore è divisa in due camere da letto. Situato in posizione centrale si trova un bagno con vasca, cabina doccia e doppio lavabo. Una toilette separata è accessibile dal corridoio. Quarto piano:
Il soggiorno si trova all'ultimo piano della proprietà. Grazie al bellissimo atrio, la casa gode di abbondante luce naturale sia al terzo che al quarto piano. Sul retro del soggiorno, l'accesso a una bella terrazza (circa 11 m²) offre una vista panoramica sulle Houthavens. L'intera casa è dotata di un bellissimo pavimento in legno con riscaldamento a pavimento. Dettagli:
Appartamento superiore su tre livelli di 168 m² senza vicini al piano superiore (NEN2580 misura);
Deliziosa terrazza di 11 m²;
Completato nel 2020 con materiali di alta qualità;
Le grandi finestre forniscono abbondante luce naturale;
Posto auto privato ("pole position") nel garage sotterraneo (prezzo richiesto 65.000 euro);
Ripostiglio esterno;
Situato su un terreno di locazione comunale, con l'attuale durata del contratto di locazione fino al 2067. L'affitto annuo del terreno è di 8.787,92 euro;
I venditori finalizzeranno la transizione al diritto di locazione perpetua, bloccandolo a circa 3.300 euro all'anno dal 2067 in poi;
Associazione dei proprietari di case finanziariamente sana e attiva con una gestione professionale;
Costi mensili del servizio HOA: 358,82 €;
Consegna in consultazione. Queste informazioni sono state compilate con la dovuta cura. Tuttavia, non ci assumiamo alcuna responsabilità per eventuali incompletezze, inesattezze o altro, o per le relative conseguenze. Tutte le dimensioni e le superfici indicate sono indicative. Gli acquirenti sono tenuti a svolgere la propria due diligence per le questioni per loro importanti. L'agente immobiliare rappresenta il venditore in questa transazione. Ti consigliamo di rivolgerti a un agente immobiliare professionista (NVM) che ti guidi attraverso il processo di acquisto. Se hai esigenze specifiche riguardo all'immobile, ti consigliamo di comunicarle al tuo agente di acquisto in modo tempestivo e di condurre (o aver condotto) ricerche indipendenti di conseguenza. Se non si assume un rappresentante professionale, si è considerati legalmente sufficientemente competenti per supervisionare tutte le questioni pertinenti. Si applicano i termini e le condizioni NVM. Wiborgeiland 117, 1014ZC Ámsterdam
En una impresionante propiedad junto al canal en Wiborgeiland, en los Houthavens, presentamos este apartamento superior de tres niveles de alta gama (168 m²) con terraza. El apartamento cuenta con cuatro dormitorios, hermosas vistas al agua, una plaza de aparcamiento privada (precio de venta de 65.000 €) y se puede acceder en ascensor. Ubicación/Accesibilidad:
Wiborgeiland es una de las siete islas artificiales de los Houthavens, de bajo tráfico. Este vecindario sostenible, sin automóviles, rico en agua y familiar en el IJ cuenta con una rica historia y una ubicación central privilegiada. La zona residencial se encuentra entre la parte norte del Spaarndammerbuurt y el IJ, hogar del icónico Pontsteiger. Vivir en Wiborgeiland significa disfrutar del espacio, el agua y el aire mientras está a tiro de piedra del vibrante centro de la ciudad y sus puntos de acceso, incluidos los museos, el Jordaan, Westerpark, Haarlemmerstraat y el muelle NDSM al otro lado del IJ. Houthavens ofrece más que una ubicación privilegiada. Este animado distrito alberga numerosas organizaciones creativas (Tommy Hilfiger, Bart, etc.), servicios como el Teatro de Ámsterdam, dos escuelas primarias, una escuela secundaria, una guardería y restaurantes como Boat & Co, Restaurant BAK, Vessel, Bar Hout y REM island. Para comprar la comida a diario, los supermercados de la calle Spaarndammerstraat están a poca distancia. La entrada privada al apartamento en el tercer piso es accesible a través de una elegante entrada comunitaria y un ascensor. Diseño:
Tercer Piso:
Hall de entrada con acceso a todas las estancias. Una cocina abierta de hermoso diseño en la parte delantera cuenta con una isla de cocina y electrodomésticos empotrados, que incluyen un Quooker y un gabinete de vinos climatizado. En la parte trasera, el primer dormitorio espacioso, que también puede servir como oficina en casa o estudio. Un aseo es accesible desde el vestíbulo. Segundo Piso:
Una escalera interior conduce a los dormitorios. El dormitorio principal, situado en la tranquila parte trasera, tiene un elegante armario empotrado. La fachada se divide en dos dormitorios. Ubicado en el centro hay un baño con bañera, ducha a ras de suelo y tocador doble. Un aseo separado es accesible desde el pasillo. Cuarto Piso:
El salón está situado en la planta superior de la propiedad. Gracias al precioso atrio, la vivienda goza de abundante luz natural tanto en la tercera como en la cuarta planta. En la parte trasera de la sala de estar, el acceso a una hermosa terraza (aprox. 11 m²) ofrece vistas panorámicas sobre los Houthavens. Toda la casa cuenta con un hermoso suelo de madera con calefacción por suelo radiante. Detalles:
Apartamento superior de tres niveles de 168m² sin vecinos en planta alta (medida NEN2580);
Encantadora terraza de 11m²;
Terminado en 2020 con materiales de alta calidad;
Los grandes ventanales proporcionan abundante luz natural;
Plaza de aparcamiento privada ("pole position") en el garaje subterráneo (precio de venta 65.000 €);
Trastero externo;
Ubicado en terrenos de arrendamiento municipal, con el plazo de arrendamiento actual hasta 2067. El alquiler anual del suelo es de 8.787,92 euros;
Los vendedores finalizarán la transición al arrendamiento perpetuo, fijándola en aproximadamente 3.300 euros al año a partir de 2067;
Asociación de propietarios financieramente sana y activa con administración profesional;
Costes mensuales del servicio de la HOA: 358,82 €;
Entrega en consulta. Esta información ha sido recopilada con el debido cuidado. Sin embargo, no aceptamos ninguna responsabilidad por cualquier incompletitud, inexactitud o de otro tipo, o las consecuencias de los mismos. Todas las dimensiones y superficies indicadas son indicativas. Se espera que los compradores realicen su propia diligencia debida para los asuntos de importancia para ellos. El agente inmobiliario representa al vendedor en esta transacción. Le recomendamos que contrate a un agente inmobiliario profesional (NVM) para que le guíe en el proceso de compra. Si tiene requisitos específicos con respecto a la propiedad, le recomendamos que los comunique a su agente de compras de manera oportuna y que realice (o haya realizado) una investigación independiente en consecuencia. Si no contrata a un representante profesional, se considera que tiene el conocimiento legal suficiente para supervisar todos los asuntos relevantes. Se aplican los términos y condiciones de NVM. Wiborgeiland 117, 1014ZC Amsterdam
In einer atemberaubenden Immobilie am Kanal am Wiborgeiland in den Houthavens präsentieren wir Ihnen diese hochwertige, dreistöckige Oberwohnung (168m²) mit Terrasse. Die Wohnung verfügt über vier Schlafzimmer, einen schönen Blick auf das Wasser, einen privaten Parkplatz (Angebotspreis 65.000 €) und ist mit dem Aufzug erreichbar. Lage/Erreichbarkeit:
Wiborgeiland ist eine von sieben künstlichen Inseln in den verkehrsarmen Houthavens. Dieses nachhaltige, autofreie, wasserreiche und familienfreundliche Viertel am IJ verfügt über eine reiche Geschichte und eine erstklassige zentrale Lage. Das Wohngebiet liegt eingebettet zwischen dem nördlichen Teil der Spaarndammerbuurt und dem IJ, der Heimat des ikonischen Pontsteigers. Auf Wiborgeiland zu leben bedeutet, Raum, Wasser und Luft zu genießen und gleichzeitig nur einen Steinwurf vom pulsierenden Stadtzentrum und seinen Hotspots wie Museen, dem Jordaan, dem Westerpark, der Haarlemmerstraat und der NDSM-Anlegestelle auf der anderen Seite des IJ entfernt zu sein. Houthavens bietet mehr als nur eine erstklassige Lage. Dieses lebendige Viertel beherbergt zahlreiche kreative Organisationen (Tommy Hilfiger, Bart usw.), Einrichtungen wie das Theater Amsterdam, zwei Grundschulen, eine Sekundarschule, eine Kindertagesstätte und Restaurants wie Boat & Co, Restaurant BAK, Vessel, Bar Hout und REM Island. Für den täglichen Lebensmitteleinkauf sind Supermärkte in der Spaarndammerstraat leicht zu erreichen. Der private Eingang zur Wohnung im dritten Stock ist über einen eleganten Gemeinschaftseingang und einen Aufzug erreichbar. Layout:
Dritter Stock:
Eingangshalle mit Zugang zu allen Zimmern. Eine wunderschön gestaltete offene Küche an der Vorderseite verfügt über eine Kücheninsel und Einbaugeräte, darunter einen Quooker und einen klimatisierten Weinschrank. Im hinteren Bereich befindet sich das erste geräumige Schlafzimmer, das auch als Homeoffice oder Arbeitszimmer dienen kann. Eine Toilette ist vom Flur aus zugänglich. Zweiter Stock:
Eine Innentreppe führt zu den Schlafräumen. Das Hauptschlafzimmer, das sich auf der ruhigen Rückseite befindet, verfügt über einen stilvollen Einbauschrank. Die Front ist in zwei Schlafzimmer unterteilt. Zentral gelegen befindet sich ein Badezimmer mit Badewanne, begehbarer Dusche und Doppelwaschtisch. Ein separates WC ist vom Flur aus zugänglich. Vierter Stock:
Das Wohnzimmer befindet sich in der obersten Etage des Anwesens. Dank des schönen Atriums genießt das Haus sowohl im dritten als auch im vierten Stock viel Tageslicht. Im hinteren Teil des Wohnzimmers bietet der Zugang zu einer schönen Terrasse (ca. 11 m²) einen malerischen Blick über die Houthavens. Das gesamte Haus verfügt über einen schönen Holzboden mit Fußbodenheizung. Details:
Dreistöckige obere Wohnung von 168 m² ohne Nachbarn im Obergeschoss (NEN2580 Messung);
Herrliche 11 m² große Terrasse;
Fertiggestellt im Jahr 2020 mit hochwertigen Materialien;
Große Fenster sorgen für viel natürliches Licht;
Privater Parkplatz ("Pole Position") in der Tiefgarage (Angebotspreis 65.000 €);
Externer Abstellraum;
Das Hotel befindet sich auf kommunalem Pachtgrundstück mit einer aktuellen Pachtlaufzeit bis 2067. Der jährliche Erbbauzins beträgt 8.787,92 €;
Die Verkäufer werden den Übergang zum unbefristeten Pachtvertrag abschließen und ihn ab 2067 auf etwa 3.300 € pro Jahr festlegen;
Finanziell gesunde und aktive Wohnungseigentümergemeinschaft mit professionellem Management;
Monatliche HOA-Servicekosten: 358,82 €;
Lieferung in Absprache. Diese Informationen wurden mit der gebotenen Sorgfalt zusammengestellt. Wir übernehmen jedoch keine Haftung für Unvollständigkeiten, Ungenauigkeiten oder sonstiges oder die daraus resultierenden Folgen. Alle angegebenen Abmessungen und Oberflächen sind Richtwerte. Von den Käufern wird erwartet, dass sie ihre eigene Due Diligence in Angelegenheiten durchführen, die für sie von Bedeutung sind. Der Immobilienmakler vertritt den Verkäufer bei dieser Transaktion. Wir empfehlen, einen professionellen (NVM) Immobilienmakler zu beauftragen, der Sie durch den Kaufprozess führt. Wenn Sie spezielle Anforderungen an die Immobilie haben, empfehlen wir Ihnen, diese Ihrem Einkäufer rechtzeitig mitzuteilen und entsprechend unabhängige Nachforschungen anzustellen (oder durchführen zu lassen). Wenn Sie keinen zugelassenen Vertreter beauftragen, gelten Sie als juristisch kompetent genug, um alle relevanten Angelegenheiten zu überwachen. Es gelten die Allgemeinen Geschäftsbedingungen von NVM.