185 473 667 RUB
5 к
5 сп
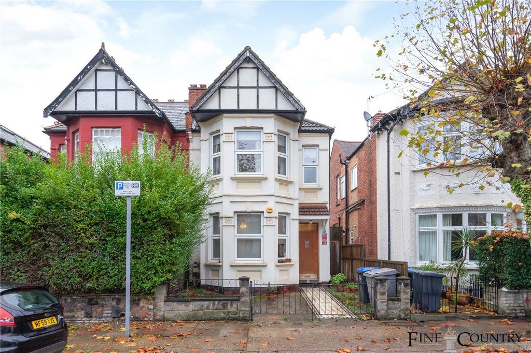
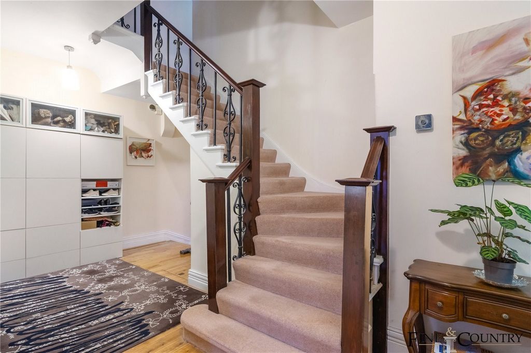
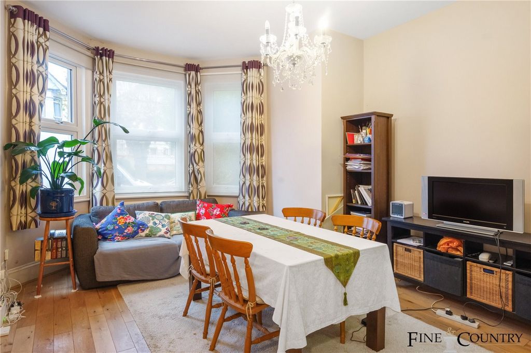
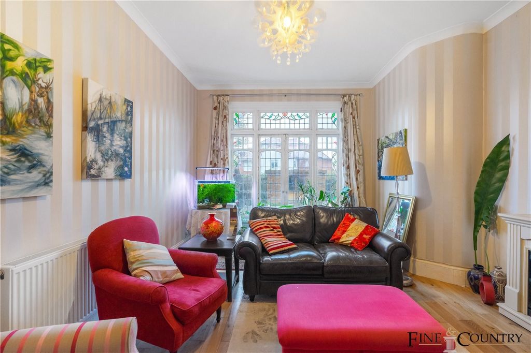
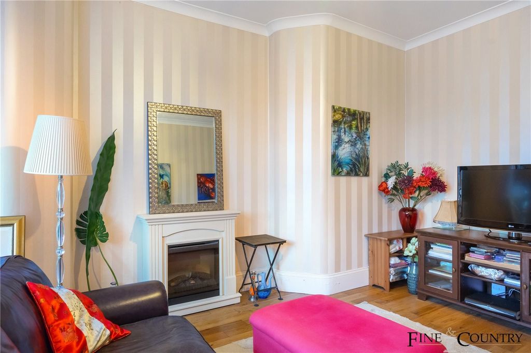


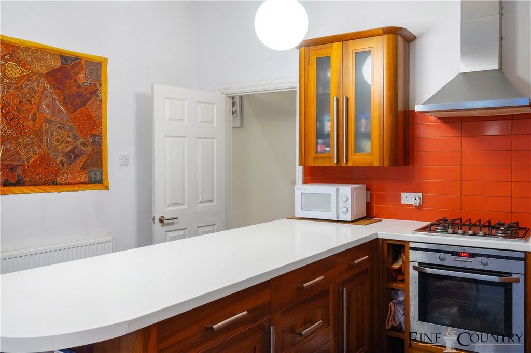

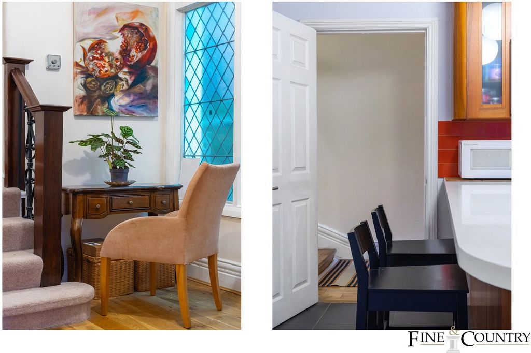
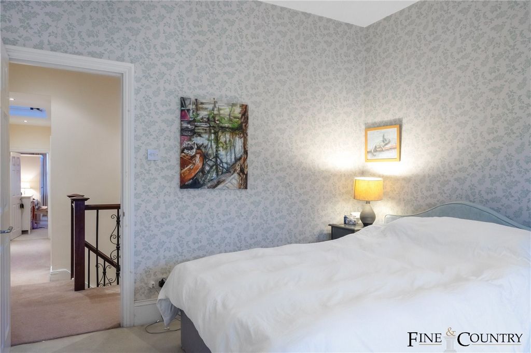
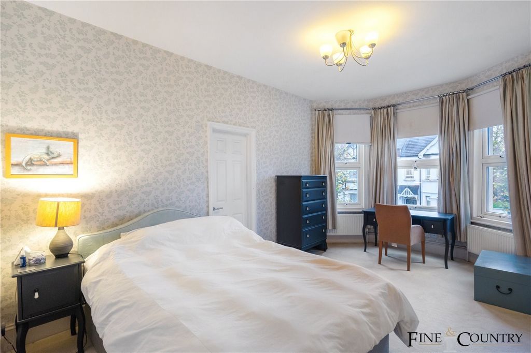
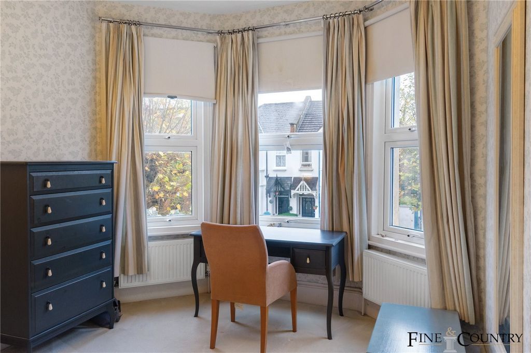
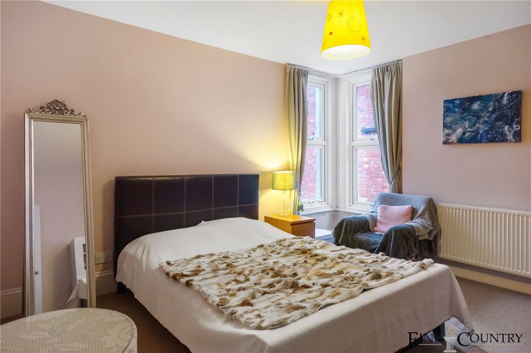

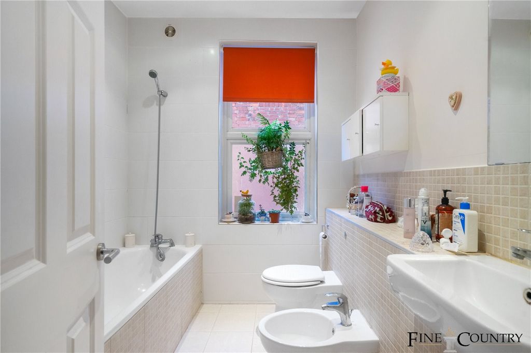

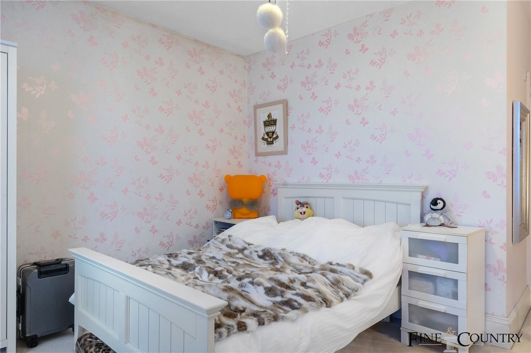
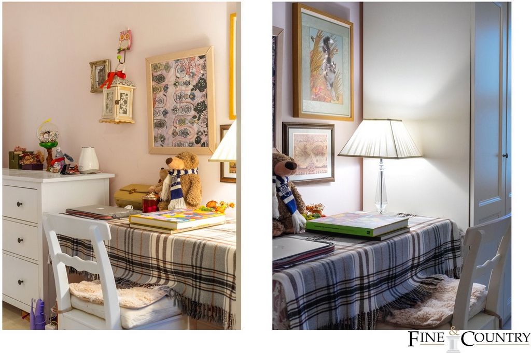
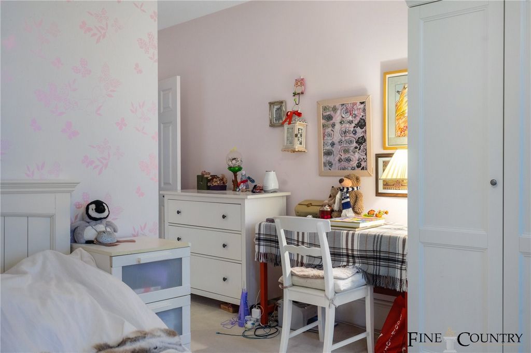
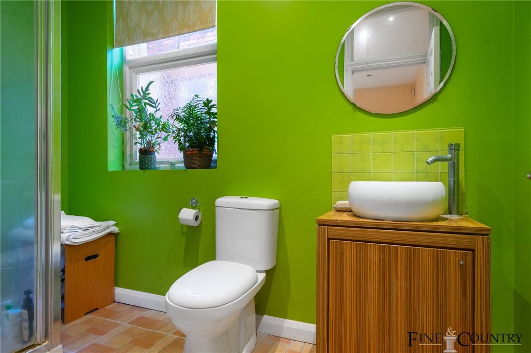
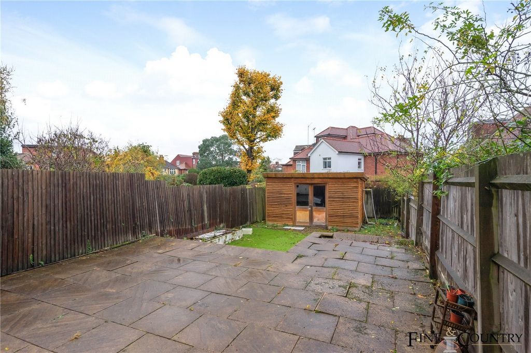
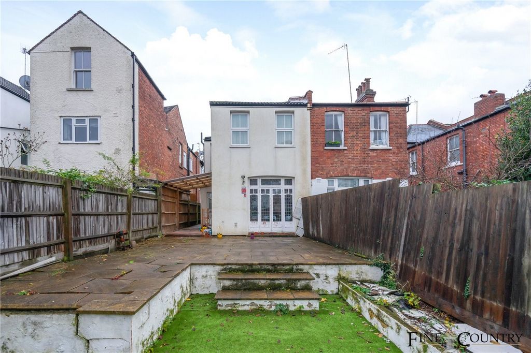
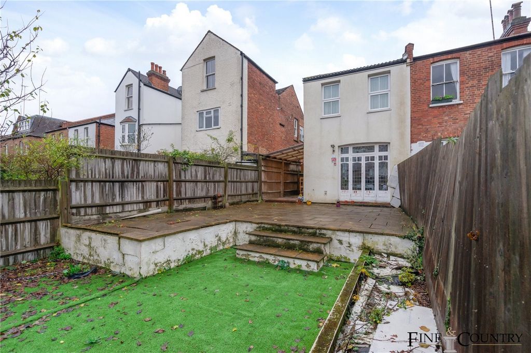
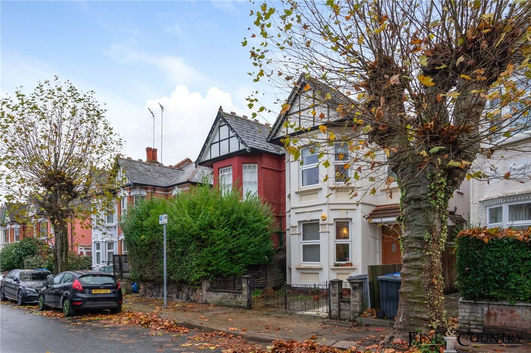
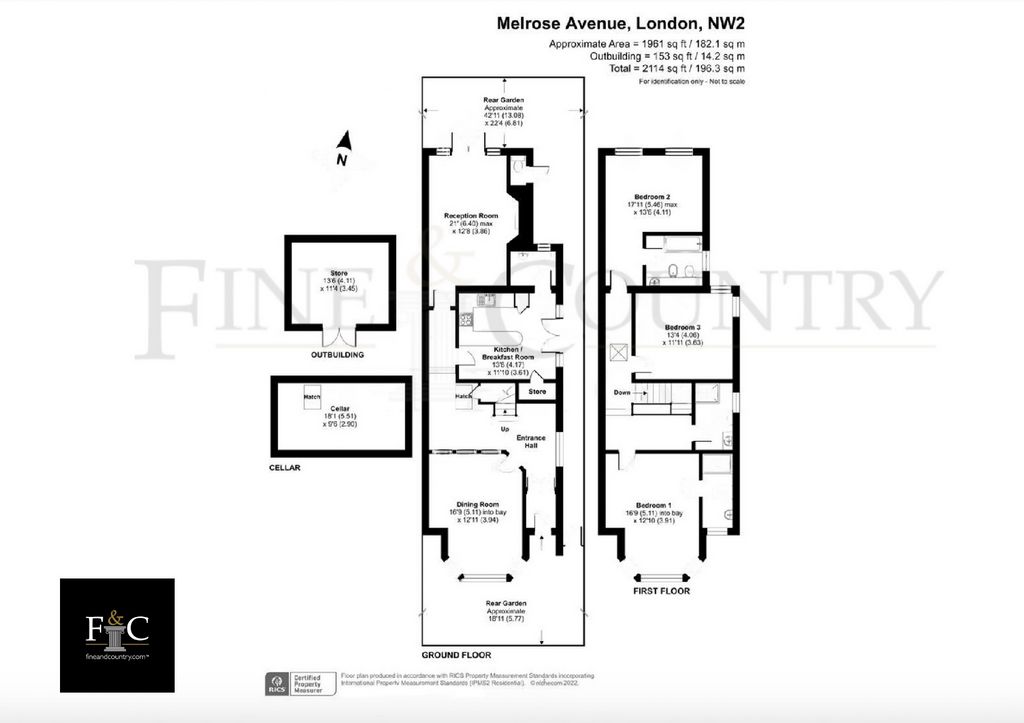

Off-street parking
Three bedrooms, three bathrooms
Guest WC
Two reception rooms
Potential to extend (STPP)
Outbuilding
Cellar
Chain-freeThe TourUpon approaching this distinguished Victorian semi-detached home, you are met with a neatly presented facade featuring bright, white paintwork and traditional bay windows that showcase the property's historical charm. The pathway leading to the classic front door is laid with an intricate tessellated floor design, enhancing the entrance's period character. In addtion, off-street parking offers added comfort and convenience, particularly for electric vehicle owners. The classic front door, leads into a welcoming hallway that sets a warm, inviting tone with its rich wooden staircase and large windows flooding the space with natural light. To your left, the front reception room offers a blend of comfort and elegance. This room is characterized by its high ceilings and large bay windows, which fill the space with natural light, highlighting the polished wooden floors and the decorative fireplace. This space provides a serene setting for both relaxation and hosting guests. Moving through the home, the rear reception room doubles as a cosy dining area, seamlessly connected to the kitchen. This part of the home is truly the heart of the house, where family and friends can gather comfortably. French doors open out to the garden, creating a perfect indoor-outdoor flow that highlights the spaciousness of the area. The natural light from these doors enhances the welcoming atmosphere, making it an ideal spot for dining and leisure.
The kitchen features modern amenities and plenty of storage within its handsome wooden cabinetry. A central breakfast bar offers a casual dining spot, ideal for quick meals or socialising while cooking. The layout is meticulously designed for practicality and ease of movement, with surfaces and storage intelligently arranged to make the most of the space. A convenient guest WC is tucked away on the ground floor, providing accessibility and privacy away from the main living areas.Ascending the elegant wooden staircase to the first floor, you enter a well-lit hallway that branches off into three charming bedrooms, each designed to maximise comfort and privacy. This level combines functionality with Victorian elegance, offering spacious accommodations and ample natural light through large windows. Two of the bedrooms are complete with en-suites, providing a private and convenient living experience for family members or guests. These en-suite are designed with modern fixtures and clean lines, complementing the period charm of the house. The remaining bedroom is served by a family bathroom, ensuring accessibility and ease for all occupants. This bathroom is well-appointed with contemporary amenities and tasteful decorations, including a bathtub and shower combo, making it ideal for family use. The bedrooms on this floor are characterised by their generous proportions and large windows, which imbue each space with a bright and airy feel.The garden is a serene retreat that extends the living space into the outdoors, combining functionality with aesthetic appeal. This outdoor haven features a paved patio area ideal for al fresco dining and social gatherings, alongside a well-manicured lawn that provides a peaceful green space for relaxation or childrens play. Surrounded by high wooden fencing and adorned with mature trees and shrubs, the garden ensures privacy and tranquillity. Additionally, an attractive wooden outbuilding offers versatile use, whether as additional storage, a workshop, or a home office, enhancing the practicality and charm of this outdoor area.The AreaMelrose Avenue is a tranquil, residential, tree-lined street nestled in the vibrant heart of Willesden Green. Just a short walk from the myriad of amenities on Walm Lane, residents can enjoy a diverse selection of delis, independent eateries, and gastropubs. This prime location is exceptionally well-connected with Willesden Green Station on the Jubilee Line (Zone 2) is within a five-minute walk, offering fast and convenient access to Central London and beyond. Additional nearby transport links include Dollis Hill Station and Cricklewood Station, further enhancing the area's connectivity with both the Jubilee Line and Thameslink services. A variety of 24-hour bus routes also service the area, ensuring excellent transport options day and night. For leisure and outdoor activities, the expansive Gladstone Park is easily accessible, providing a large green space for relaxation and recreation amidst the urban environment.VIEWINGS - By appointment only with Fine & Country West Hampstead. Please enquire and quote RBA. Показать больше Показать меньше This delightful Victorian semi-detached home spans an impressive 1,961 sq. ft, featuring three spacious bedrooms and three well-appointed bathrooms, providing plenty of space and comfort for family living. The property showcases classic Victorian architecture, highlighted by traditional bay windows and an elegant façade that exudes timeless charm. Perfectly situated on the peaceful Melrose Avenue in the heart of Willesden Green, this home offers the serenity of a quiet, tree-lined street along with the convenience of city living.Key Features Semi-detached Victorian home expanding across 1961 square feet
Off-street parking
Three bedrooms, three bathrooms
Guest WC
Two reception rooms
Potential to extend (STPP)
Outbuilding
Cellar
Chain-freeThe TourUpon approaching this distinguished Victorian semi-detached home, you are met with a neatly presented facade featuring bright, white paintwork and traditional bay windows that showcase the property's historical charm. The pathway leading to the classic front door is laid with an intricate tessellated floor design, enhancing the entrance's period character. In addtion, off-street parking offers added comfort and convenience, particularly for electric vehicle owners. The classic front door, leads into a welcoming hallway that sets a warm, inviting tone with its rich wooden staircase and large windows flooding the space with natural light. To your left, the front reception room offers a blend of comfort and elegance. This room is characterized by its high ceilings and large bay windows, which fill the space with natural light, highlighting the polished wooden floors and the decorative fireplace. This space provides a serene setting for both relaxation and hosting guests. Moving through the home, the rear reception room doubles as a cosy dining area, seamlessly connected to the kitchen. This part of the home is truly the heart of the house, where family and friends can gather comfortably. French doors open out to the garden, creating a perfect indoor-outdoor flow that highlights the spaciousness of the area. The natural light from these doors enhances the welcoming atmosphere, making it an ideal spot for dining and leisure.
The kitchen features modern amenities and plenty of storage within its handsome wooden cabinetry. A central breakfast bar offers a casual dining spot, ideal for quick meals or socialising while cooking. The layout is meticulously designed for practicality and ease of movement, with surfaces and storage intelligently arranged to make the most of the space. A convenient guest WC is tucked away on the ground floor, providing accessibility and privacy away from the main living areas.Ascending the elegant wooden staircase to the first floor, you enter a well-lit hallway that branches off into three charming bedrooms, each designed to maximise comfort and privacy. This level combines functionality with Victorian elegance, offering spacious accommodations and ample natural light through large windows. Two of the bedrooms are complete with en-suites, providing a private and convenient living experience for family members or guests. These en-suite are designed with modern fixtures and clean lines, complementing the period charm of the house. The remaining bedroom is served by a family bathroom, ensuring accessibility and ease for all occupants. This bathroom is well-appointed with contemporary amenities and tasteful decorations, including a bathtub and shower combo, making it ideal for family use. The bedrooms on this floor are characterised by their generous proportions and large windows, which imbue each space with a bright and airy feel.The garden is a serene retreat that extends the living space into the outdoors, combining functionality with aesthetic appeal. This outdoor haven features a paved patio area ideal for al fresco dining and social gatherings, alongside a well-manicured lawn that provides a peaceful green space for relaxation or childrens play. Surrounded by high wooden fencing and adorned with mature trees and shrubs, the garden ensures privacy and tranquillity. Additionally, an attractive wooden outbuilding offers versatile use, whether as additional storage, a workshop, or a home office, enhancing the practicality and charm of this outdoor area.The AreaMelrose Avenue is a tranquil, residential, tree-lined street nestled in the vibrant heart of Willesden Green. Just a short walk from the myriad of amenities on Walm Lane, residents can enjoy a diverse selection of delis, independent eateries, and gastropubs. This prime location is exceptionally well-connected with Willesden Green Station on the Jubilee Line (Zone 2) is within a five-minute walk, offering fast and convenient access to Central London and beyond. Additional nearby transport links include Dollis Hill Station and Cricklewood Station, further enhancing the area's connectivity with both the Jubilee Line and Thameslink services. A variety of 24-hour bus routes also service the area, ensuring excellent transport options day and night. For leisure and outdoor activities, the expansive Gladstone Park is easily accessible, providing a large green space for relaxation and recreation amidst the urban environment.VIEWINGS - By appointment only with Fine & Country West Hampstead. Please enquire and quote RBA. Esta encantadora casa geminada vitoriana abrange impressionantes 1.961 pés quadrados, com três quartos espaçosos e três banheiros bem equipados, proporcionando muito espaço e conforto para a vida em família. A propriedade apresenta arquitetura vitoriana clássica, destacada por janelas salientes tradicionais e uma fachada elegante que exala charme atemporal. Perfeitamente situada na tranquila Melrose Avenue, no coração de Willesden Green, esta casa oferece a serenidade de uma rua tranquila e arborizada, juntamente com a conveniência da vida na cidade.Características principais Casa vitoriana geminada que se expande por 1961 pés quadrados Estacionamento fora da rua Três quartos, três banheiros WC de hóspedes Duas salas de recepção Potencial para estender (STPP) Anexo Adega Sem corrente O passeio Ao se aproximar desta distinta casa geminada vitoriana, você se depara com uma fachada bem apresentada com pintura branca brilhante e janelas salientes tradicionais que mostram o charme histórico da propriedade. O caminho que leva à porta da frente clássica é colocado com um intrincado design de piso tesselado, realçando o caráter de época da entrada. Além disso, o estacionamento fora da rua oferece maior conforto e conveniência, principalmente para proprietários de veículos elétricos. A clássica porta da frente leva a um corredor acolhedor que dá um tom acolhedor e convidativo com sua rica escadaria de madeira e grandes janelas que inundam o espaço com luz natural. À sua esquerda, a sala de recepção da frente oferece uma mistura de conforto e elegância. Esta sala caracteriza-se pelos seus tetos altos e grandes janelas salientes, que enchem o espaço de luz natural, destacando-se o chão de madeira polida e a lareira decorativa. Este espaço oferece um ambiente sereno para relaxar e receber convidados. Movendo-se pela casa, a sala de recepção traseira funciona como uma área de jantar aconchegante, perfeitamente conectada à cozinha. Esta parte da casa é verdadeiramente o coração da casa, onde a família e os amigos podem reunir-se confortavelmente. As portas francesas se abrem para o jardim, criando um fluxo interno e externo perfeito que destaca a amplitude da área. A luz natural dessas portas aumenta a atmosfera acolhedora, tornando-o um local ideal para refeições e lazer. A cozinha possui comodidades modernas e muito espaço de armazenamento em seus belos armários de madeira. Um bar de café da manhã central oferece um local para refeições casuais, ideal para refeições rápidas ou socialização enquanto cozinha. O layout é meticulosamente projetado para praticidade e facilidade de movimento, com superfícies e armazenamento dispostos de forma inteligente para aproveitar ao máximo o espaço. Um conveniente WC de hóspedes está escondido no piso térreo, proporcionando acessibilidade e privacidade longe das principais áreas de estar. Subindo a elegante escadaria de madeira até o primeiro andar, você entra em um corredor bem iluminado que se ramifica em três quartos encantadores, cada um projetado para maximizar o conforto e a privacidade. Este nível combina funcionalidade com elegância vitoriana, oferecendo acomodações espaçosas e ampla luz natural através de grandes janelas. Dois dos quartos são completos com suítes, proporcionando uma experiência de vida privada e conveniente para familiares ou convidados. Estas suítes são projetadas com acessórios modernos e linhas limpas, complementando o charme de época da casa. O restante quarto é servido por uma casa de banho familiar, garantindo acessibilidade e facilidade para todos os ocupantes. Este banheiro está bem equipado com comodidades contemporâneas e decorações de bom gosto, incluindo uma combinação de banheira e chuveiro, tornando-o ideal para uso familiar. Os quartos deste andar são caracterizados por suas proporções generosas e grandes janelas, que imbuem cada espaço com uma sensação luminosa e arejada. O jardim é um retiro sereno que estende o espaço de estar para o exterior, combinando funcionalidade com apelo estético. Este refúgio ao ar livre possui uma área de pátio pavimentada ideal para refeições ao ar livre e reuniões sociais, ao lado de um gramado bem cuidado que oferece um espaço verde tranquilo para relaxar ou brincar com as crianças. Rodeado por altas vedações de madeira e adornado com árvores e arbustos maduros, o jardim garante privacidade e tranquilidade. Além disso, um atraente anexo de madeira oferece uso versátil, seja como armazenamento adicional, oficina ou escritório em casa, aumentando a praticidade e o charme desta área externa. A Area Melrose Avenue é uma rua tranquila, residencial e arborizada, situada no vibrante coração de Willesden Green. A uma curta caminhada da miríade de comodidades em Walm Lane, os residentes podem desfrutar de uma seleção diversificada de delicatessens, restaurantes independentes e gastropubs. Esta localização privilegiada está excepcionalmente bem conectada com a Estação Willesden Green na Linha Jubilee (Zona 2) a cinco minutos a pé, oferecendo acesso rápido e conveniente ao centro de Londres e além. Ligações de transporte adicionais nas proximidades incluem a Estação Dollis Hill e a Estação Cricklewood, melhorando ainda mais a conectividade da área com os serviços Jubilee Line e Thameslink. Uma variedade de rotas de ônibus 24 horas também atende a área, garantindo excelentes opções de transporte dia e noite. Para atividades de lazer e ao ar livre, o amplo Gladstone Park é facilmente acessível, proporcionando um grande espaço verde para relaxamento e recreação em meio ao ambiente urbano. VISUALIZAÇÕES - Apenas com hora marcada com a Fine & Country West Hampstead. Por favor, pergunte e cite o RBA.