276 324 954 RUB
КАРТИНКИ ЗАГРУЖАЮТСЯ...
Дом (Продажа)
Ссылка:
EDEN-T102338252
/ 102338252
Ссылка:
EDEN-T102338252
Страна:
PT
Город:
Corroios
Категория:
Жилая
Тип сделки:
Продажа
Тип недвижимости:
Дом
Площадь:
350 м²
Участок:
1 400 м²
Комнат:
6
Спален:
5
Ванных:
4
ПОХОЖИЕ ОБЪЯВЛЕНИЯ
СТОИМОСТЬ ЖИЛЬЯ ПО ТИПАМ НЕДВИЖИМОСТИ КОРРОЙЮШ
ЦЕНЫ ЗА М² НЕДВИЖИМОСТИ В СОСЕДНИХ ГОРОДАХ
| Город |
Сред. цена м2 дома |
Сред. цена м2 квартиры |
|---|---|---|
| Алмада | 391 716 RUB | 335 143 RUB |
| Сейшал | 331 862 RUB | 297 045 RUB |
| Алмада | 342 109 RUB | 315 487 RUB |
| Баррейру | - | 243 263 RUB |
| Алжеш | - | 633 404 RUB |
| Кинта-ду-Конде | 276 675 RUB | 223 805 RUB |
| Лиссабон | 769 694 RUB | 717 090 RUB |
| Линда-а-Велья | - | 589 759 RUB |
| Мойта | - | 220 824 RUB |
| Алфражиде | - | 388 341 RUB |
| Мойта | 225 623 RUB | 195 764 RUB |
| Сезимбра | 317 246 RUB | 458 751 RUB |
| Амадора | - | 332 705 RUB |
| Одивелаш | 351 462 RUB | 389 271 RUB |
| Одивелаш | 339 204 RUB | 375 964 RUB |
| Сетубал | 343 250 RUB | 320 259 RUB |
| Алкошети | 319 708 RUB | 378 153 RUB |
| Белаш | 392 421 RUB | 330 120 RUB |
| Монтижу | 294 953 RUB | 314 427 RUB |
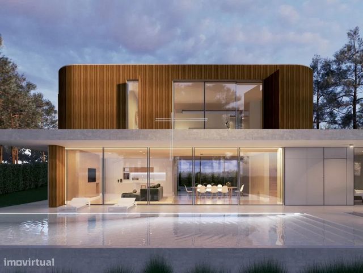
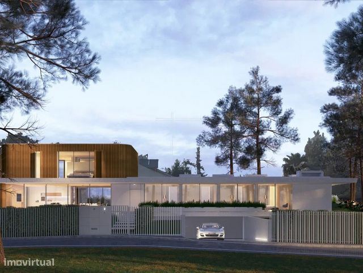
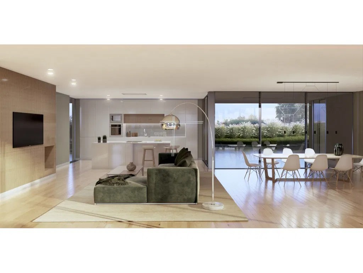
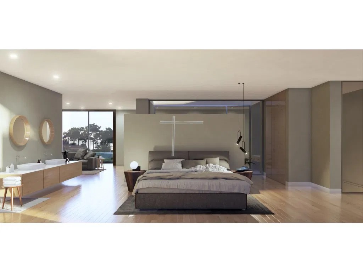
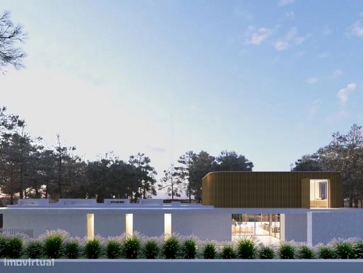
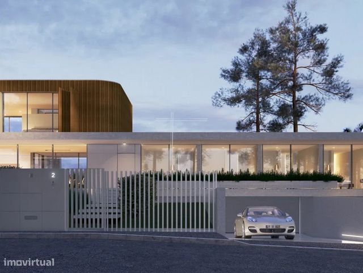
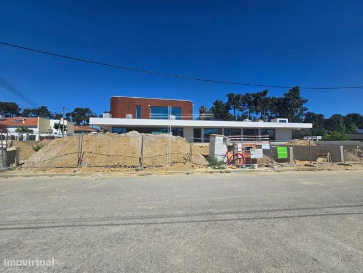
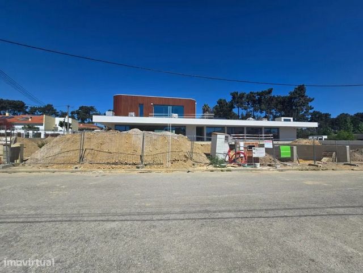
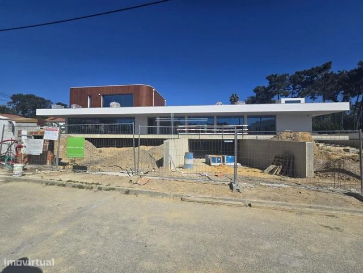
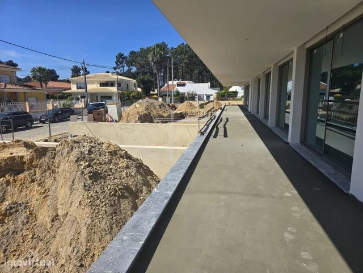
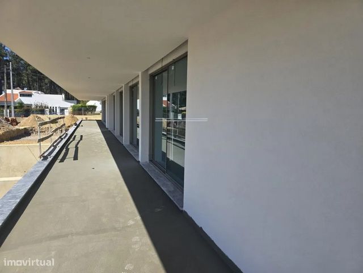
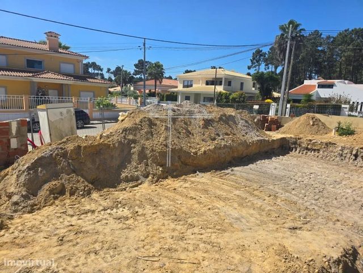
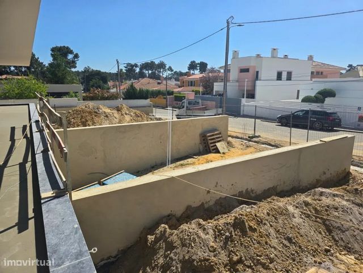
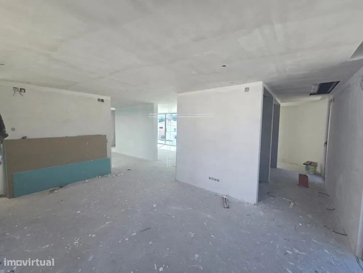
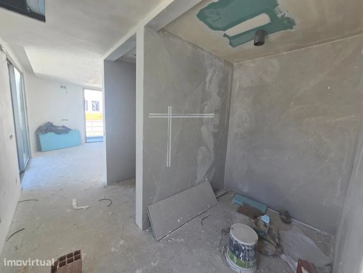
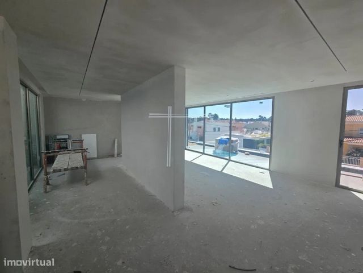
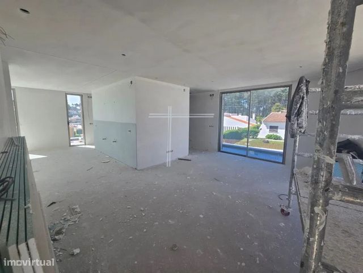
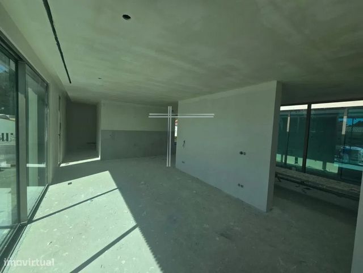
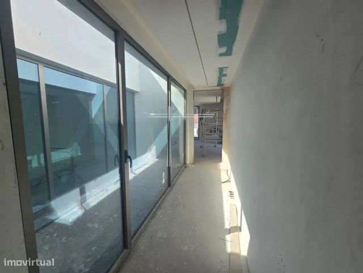
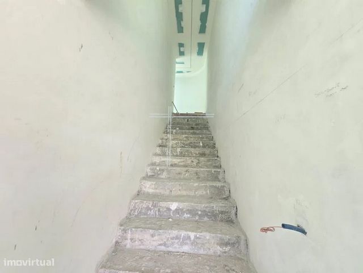
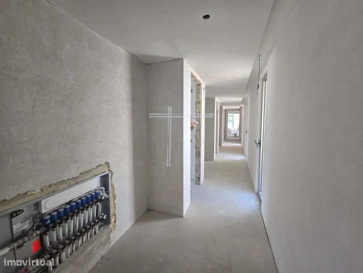
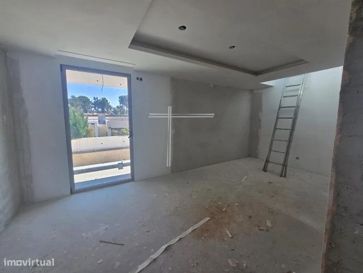
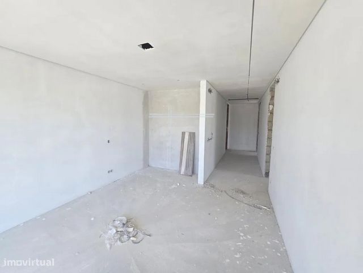
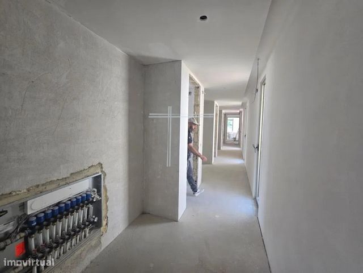
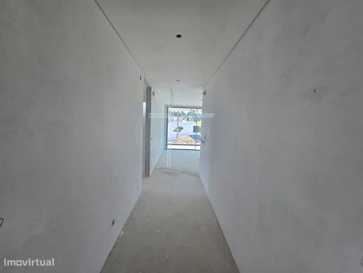

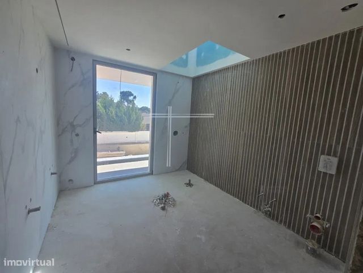
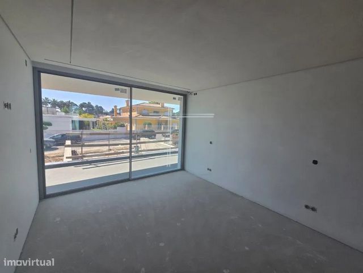
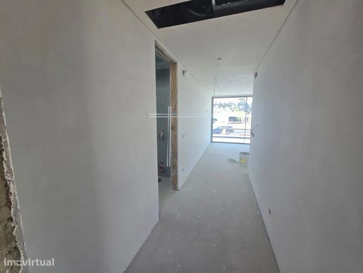
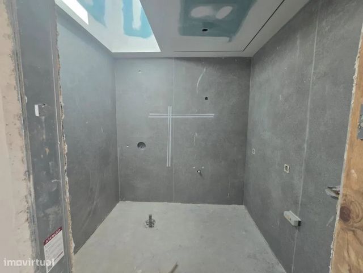

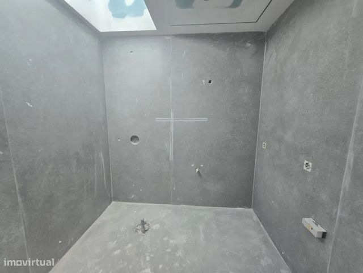

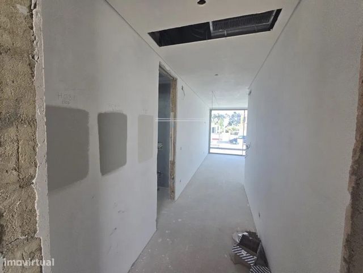

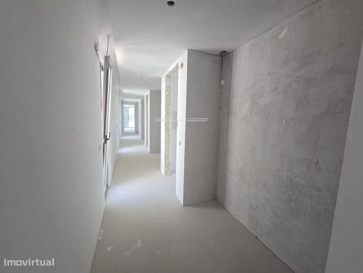
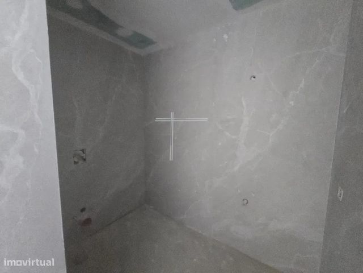
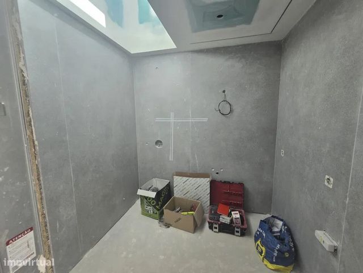
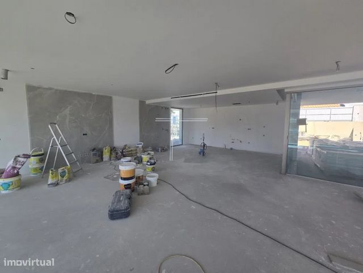
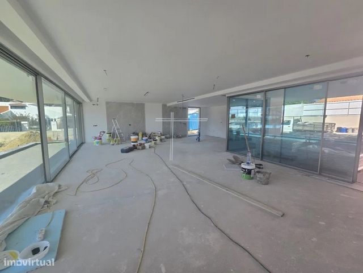

Dispõe de uma área bruta de 500m2 e área útil de 350m2.
Moradia com 3 pisos composta por:
R/c:
- Hall de entrada 7m2, com teto falso, chão flutuante e roupeiro com portas de abrir;
- Sala de estar 30m2, com teto falso, chão flutuante e em open space para a sala de jantar;
- Sala de jantar 28m2, com teto falso e chão flutuante;
- Cozinha 17m2, móveis lacados a branco, tampo em silestone, teto falso e com despensa;
Equipada com forno, placa, combinado side by side, microondas e máquina da loiça.
- WC social com 3m2 e teto falso;
- Hall de acesso aos quartos 31m2, com teto falso, chão flutuante, roupeiros com portas de abrir e conduta de roupa direta para a lavandaria;
- 3 suites 19m2, com chão flutuante, teto falso, roupeiro com portas de abrir e WC 4m2 completo com teto falso;
- 1 suite 21m2, com chão flutuante, teto falso, closet de 19m2 e WC 9m2 completo com teto falso, chão em cerâmica e janela.
1º andar:
- Zona de estar 23m2;
- 1 suite 41m2, com chão flutuante, teto falso, closet de 9m2 e WC.
Garagem com 112m2.
Cave com:
- Zona de estacionamento;
- Lavandaria de 18m2, com chão em cerâmica, equipada com máquina de lavar e secar roupa;
- Arrumos de 19m2;
- Ginásio de 25m2 com luz natural.
Equipada com ar condicionado, piso radiante, alarme, aspiração central, vídeo porteiro, porta blindada, vidros duplos, painéis solares, estores elétricos Blackout, painéis solares com bomba de calor e portões automáticos.
Espaço exterior com jardim e piscina de água salgada.
Perto de comércio, farmácia, escolas, jardins e transportes públicos.
Situada a 23km de Lisboa e a 8km das praias.
Detached villa T5, contemporary architecture with garage and pool.
It has a gross area of 500m2 and a floor area of 350m2.
House with 3 floors composed of:
R / c:
- Entrance hall 7m2, with false ceiling, floating floor and wardrobe with opening doors;
- Living room 30m2, with false ceiling, floating floor and in open space for the dining room;
- Dining room 28m2, with false ceiling and floating floor;
- Kitchen 17m2, white lacquered furniture, silestone top, false ceiling and pantry;
Equipped with oven, hob, combined side by side, microwave and dishwasher.
- Social toilet with 3m2 and false ceiling;
- Hall of access to the rooms 31m2, with false ceiling, floating floor, wardrobes with opening doors and direct linen duct to the laundry;
- 3 suites 19m2, with floating floor, false ceiling, wardrobe with opening doors and WC 4m2 complete with false ceiling;
- 1 suite 21m2, with floating floor, false ceiling, closet of 19m2 and WC 9m2 complete with false ceiling, ceramic floor and window.
1st floor:
- Living area 23m2;
- 1 suite 41m2, with floating floor, false ceiling, closet of 9m2 and WC.
Garage with 112m2.
Basement with:
- Parking area;
- Laundry of 18m2, with ceramic floor, equipped with washing machine and dryer;
- Storage of 19m2;
- Gym of 25m2 with natural light.
Equipped with air conditioning, underfloor heating, alarm, central vacuum, video intercom, armored door, double glazing, solar panels, Blackout electric blinds, solar panels with heat pump and automatic gates.
Outdoor space with garden and saltwater pool.
Close to commerce, pharmacy, schools, gardens and public transport.
Located 23km from Lisbon and 8km from the beaches.
Villa individuelle T5, architecture contemporaine avec garage et piscine.
Il a une superficie brute de 500m2 et une surface au sol de 350m2.
Maison de 3 étages composée de:
R / c:
- Hall d'entrée 7m2, avec faux plafond, plancher flottant et armoire avec portes ouvrantes;
- Salon 30m2, avec faux plafond, plancher flottant et en espace ouvert pour la salle à manger;
- Salle à manger 28m2, avec faux plafond et plancher flottant;
- Cuisine 17m2, meubles laqués blancs, plateau en silestone, faux plafond et cellier;
Equipé avec four, plaque de cuisson, combiné côte à côte, micro-ondes et lave-vaisselle.
- WC social avec 3m2 et faux plafond;
- Hall d'accès aux chambres 31m2, avec faux plafond, plancher flottant, armoires avec portes ouvrantes et conduit de linge direct à la buanderie;
- 3 suites 19m2, avec plancher flottant, faux plafond, armoire avec portes ouvrantes et WC 4m2 complet avec faux plafond;
- 1 suite 21m2, avec plancher flottant, faux plafond, placard de 19m2 et WC 9m2 complet avec faux plafond, sol en céramique et fenêtre.
1er étage :
- Surface habitable 23m2;
- 1 suite 41m2, avec plancher flottant, faux plafond, placard de 9m2 et WC.
Garage avec 112m2.
Sous-sol avec:
- Aire de stationnement;
- Buanderie de 18m2, avec sol en céramique, équipée de machine à laver et sèche-linge;
- Stockage de 19m2;
- Salle de sport de 25m2 avec lumière naturelle.
Equipé de climatisation, chauffage au sol, alarme, aspirateur central, interphone vidéo, porte blindée, double vitrage, panneaux solaires, stores électriques Blackout, panneaux solaires avec pompe à chaleur et portails automatiques.
Espace extérieur avec jardin et piscine d'eau salée.
Proche commerce, pharmacie, écoles, jardins et transports en commun.
Situé à 23km de Lisbonne et à 8km des plages.
Categoria Energética: Isento
Detached villa T5, contemporary architecture with garage and pool.
It has a gross area of 500m2 and a floor area of 350m2.
House with 3 floors composed of:
R / c:
- Entrance hall 7m2, with false ceiling, floating floor and wardrobe with opening doors;
- Living room 30m2, with false ceiling, floating floor and in open space for the dining room;
- Dining room 28m2, with false ceiling and floating floor;
- Kitchen 17m2, white lacquered furniture, silestone top, false ceiling and pantry;
Equipped with oven, hob, combined side by side, microwave and dishwasher.
- Social toilet with 3m2 and false ceiling;
- Hall of access to the rooms 31m2, with false ceiling, floating floor, wardrobes with opening doors and direct linen duct to the laundry;
- 3 suites 19m2, with floating floor, false ceiling, wardrobe with opening doors and WC 4m2 complete with false ceiling;
- 1 suite 21m2, with floating floor, false ceiling, closet of 19m2 and WC 9m2 complete with false ceiling, ceramic floor and window.
1st floor:
- Living area 23m2;
- 1 suite 41m2, with floating floor, false ceiling, closet of 9m2 and WC.
Garage with 112m2.
Basement with:
- Parking area;
- Laundry of 18m2, with ceramic floor, equipped with washing machine and dryer;
- Storage of 19m2;
- Gym of 25m2 with natural light.
Equipped with air conditioning, underfloor heating, alarm, central vacuum, video intercom, armored door, double glazing, solar panels, Blackout electric blinds, solar panels with heat pump and automatic gates.
Outdoor space with garden and saltwater pool.
Close to commerce, pharmacy, schools, gardens and public transport.
Located 23km from Lisbon and 8km from the beaches.
*Photos merely indicative*
Energy Rating: Exempt Показать больше Показать меньше Moradia isolada T5, arquitectura contemporânea com garagem e piscina.
Dispõe de uma área bruta de 500m2 e área útil de 350m2.
Moradia com 3 pisos composta por:
R/c:
- Hall de entrada 7m2, com teto falso, chão flutuante e roupeiro com portas de abrir;
- Sala de estar 30m2, com teto falso, chão flutuante e em open space para a sala de jantar;
- Sala de jantar 28m2, com teto falso e chão flutuante;
- Cozinha 17m2, móveis lacados a branco, tampo em silestone, teto falso e com despensa;
Equipada com forno, placa, combinado side by side, microondas e máquina da loiça.
- WC social com 3m2 e teto falso;
- Hall de acesso aos quartos 31m2, com teto falso, chão flutuante, roupeiros com portas de abrir e conduta de roupa direta para a lavandaria;
- 3 suites 19m2, com chão flutuante, teto falso, roupeiro com portas de abrir e WC 4m2 completo com teto falso;
- 1 suite 21m2, com chão flutuante, teto falso, closet de 19m2 e WC 9m2 completo com teto falso, chão em cerâmica e janela.
1º andar:
- Zona de estar 23m2;
- 1 suite 41m2, com chão flutuante, teto falso, closet de 9m2 e WC.
Garagem com 112m2.
Cave com:
- Zona de estacionamento;
- Lavandaria de 18m2, com chão em cerâmica, equipada com máquina de lavar e secar roupa;
- Arrumos de 19m2;
- Ginásio de 25m2 com luz natural.
Equipada com ar condicionado, piso radiante, alarme, aspiração central, vídeo porteiro, porta blindada, vidros duplos, painéis solares, estores elétricos Blackout, painéis solares com bomba de calor e portões automáticos.
Espaço exterior com jardim e piscina de água salgada.
Perto de comércio, farmácia, escolas, jardins e transportes públicos.
Situada a 23km de Lisboa e a 8km das praias.
Detached villa T5, contemporary architecture with garage and pool.
It has a gross area of 500m2 and a floor area of 350m2.
House with 3 floors composed of:
R / c:
- Entrance hall 7m2, with false ceiling, floating floor and wardrobe with opening doors;
- Living room 30m2, with false ceiling, floating floor and in open space for the dining room;
- Dining room 28m2, with false ceiling and floating floor;
- Kitchen 17m2, white lacquered furniture, silestone top, false ceiling and pantry;
Equipped with oven, hob, combined side by side, microwave and dishwasher.
- Social toilet with 3m2 and false ceiling;
- Hall of access to the rooms 31m2, with false ceiling, floating floor, wardrobes with opening doors and direct linen duct to the laundry;
- 3 suites 19m2, with floating floor, false ceiling, wardrobe with opening doors and WC 4m2 complete with false ceiling;
- 1 suite 21m2, with floating floor, false ceiling, closet of 19m2 and WC 9m2 complete with false ceiling, ceramic floor and window.
1st floor:
- Living area 23m2;
- 1 suite 41m2, with floating floor, false ceiling, closet of 9m2 and WC.
Garage with 112m2.
Basement with:
- Parking area;
- Laundry of 18m2, with ceramic floor, equipped with washing machine and dryer;
- Storage of 19m2;
- Gym of 25m2 with natural light.
Equipped with air conditioning, underfloor heating, alarm, central vacuum, video intercom, armored door, double glazing, solar panels, Blackout electric blinds, solar panels with heat pump and automatic gates.
Outdoor space with garden and saltwater pool.
Close to commerce, pharmacy, schools, gardens and public transport.
Located 23km from Lisbon and 8km from the beaches.
Villa individuelle T5, architecture contemporaine avec garage et piscine.
Il a une superficie brute de 500m2 et une surface au sol de 350m2.
Maison de 3 étages composée de:
R / c:
- Hall d'entrée 7m2, avec faux plafond, plancher flottant et armoire avec portes ouvrantes;
- Salon 30m2, avec faux plafond, plancher flottant et en espace ouvert pour la salle à manger;
- Salle à manger 28m2, avec faux plafond et plancher flottant;
- Cuisine 17m2, meubles laqués blancs, plateau en silestone, faux plafond et cellier;
Equipé avec four, plaque de cuisson, combiné côte à côte, micro-ondes et lave-vaisselle.
- WC social avec 3m2 et faux plafond;
- Hall d'accès aux chambres 31m2, avec faux plafond, plancher flottant, armoires avec portes ouvrantes et conduit de linge direct à la buanderie;
- 3 suites 19m2, avec plancher flottant, faux plafond, armoire avec portes ouvrantes et WC 4m2 complet avec faux plafond;
- 1 suite 21m2, avec plancher flottant, faux plafond, placard de 19m2 et WC 9m2 complet avec faux plafond, sol en céramique et fenêtre.
1er étage :
- Surface habitable 23m2;
- 1 suite 41m2, avec plancher flottant, faux plafond, placard de 9m2 et WC.
Garage avec 112m2.
Sous-sol avec:
- Aire de stationnement;
- Buanderie de 18m2, avec sol en céramique, équipée de machine à laver et sèche-linge;
- Stockage de 19m2;
- Salle de sport de 25m2 avec lumière naturelle.
Equipé de climatisation, chauffage au sol, alarme, aspirateur central, interphone vidéo, porte blindée, double vitrage, panneaux solaires, stores électriques Blackout, panneaux solaires avec pompe à chaleur et portails automatiques.
Espace extérieur avec jardin et piscine d'eau salée.
Proche commerce, pharmacie, écoles, jardins et transports en commun.
Situé à 23km de Lisbonne et à 8km des plages.
Categoria Energética: Isento
Detached villa T5, contemporary architecture with garage and pool.
It has a gross area of 500m2 and a floor area of 350m2.
House with 3 floors composed of:
R / c:
- Entrance hall 7m2, with false ceiling, floating floor and wardrobe with opening doors;
- Living room 30m2, with false ceiling, floating floor and in open space for the dining room;
- Dining room 28m2, with false ceiling and floating floor;
- Kitchen 17m2, white lacquered furniture, silestone top, false ceiling and pantry;
Equipped with oven, hob, combined side by side, microwave and dishwasher.
- Social toilet with 3m2 and false ceiling;
- Hall of access to the rooms 31m2, with false ceiling, floating floor, wardrobes with opening doors and direct linen duct to the laundry;
- 3 suites 19m2, with floating floor, false ceiling, wardrobe with opening doors and WC 4m2 complete with false ceiling;
- 1 suite 21m2, with floating floor, false ceiling, closet of 19m2 and WC 9m2 complete with false ceiling, ceramic floor and window.
1st floor:
- Living area 23m2;
- 1 suite 41m2, with floating floor, false ceiling, closet of 9m2 and WC.
Garage with 112m2.
Basement with:
- Parking area;
- Laundry of 18m2, with ceramic floor, equipped with washing machine and dryer;
- Storage of 19m2;
- Gym of 25m2 with natural light.
Equipped with air conditioning, underfloor heating, alarm, central vacuum, video intercom, armored door, double glazing, solar panels, Blackout electric blinds, solar panels with heat pump and automatic gates.
Outdoor space with garden and saltwater pool.
Close to commerce, pharmacy, schools, gardens and public transport.
Located 23km from Lisbon and 8km from the beaches.
*Photos merely indicative*
Energy Rating: Exempt