210 614 237 RUB
180 830 405 RUB
9 к
360 м²
234 015 819 RUB
210 614 237 RUB
7 к
450 м²
210 614 237 RUB


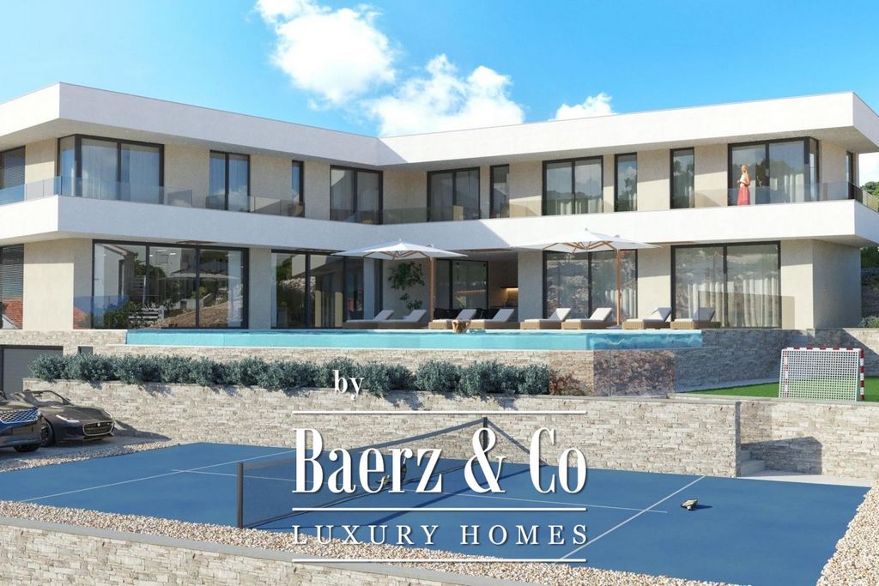
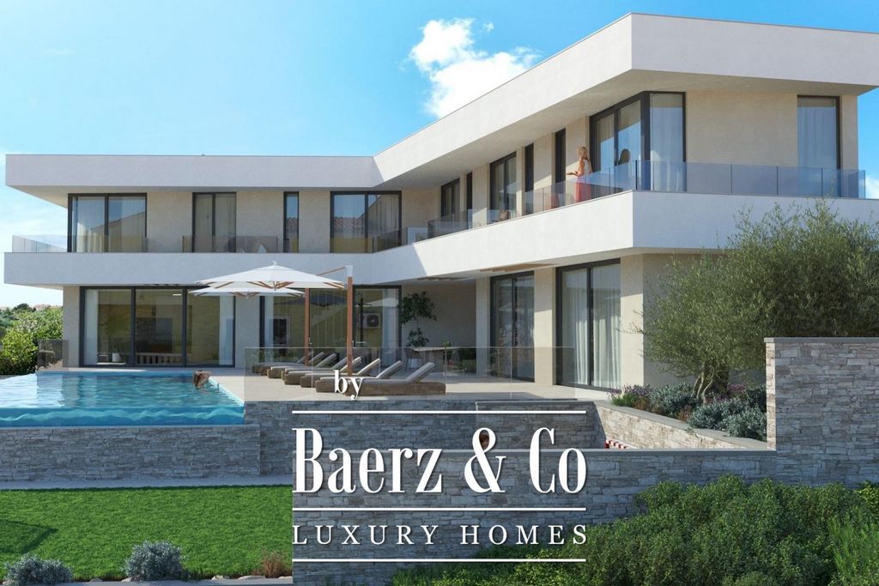
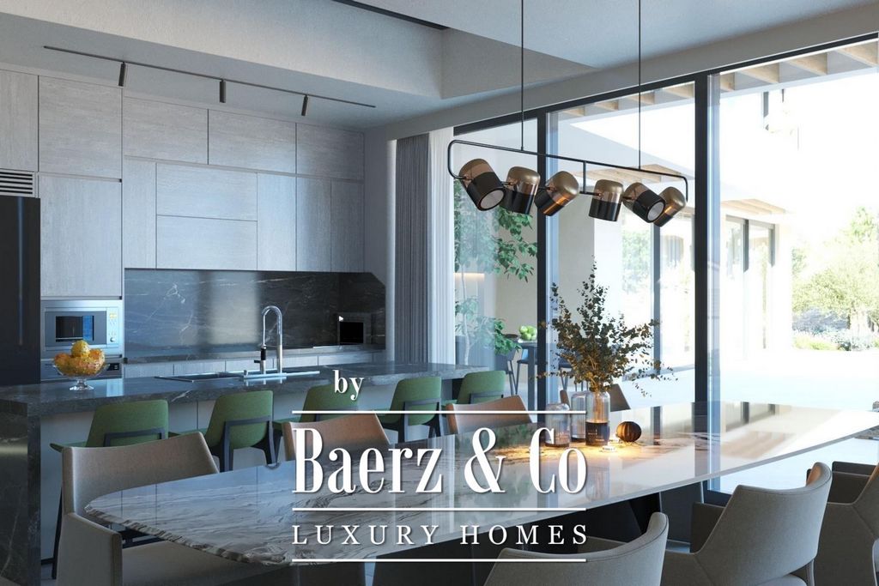
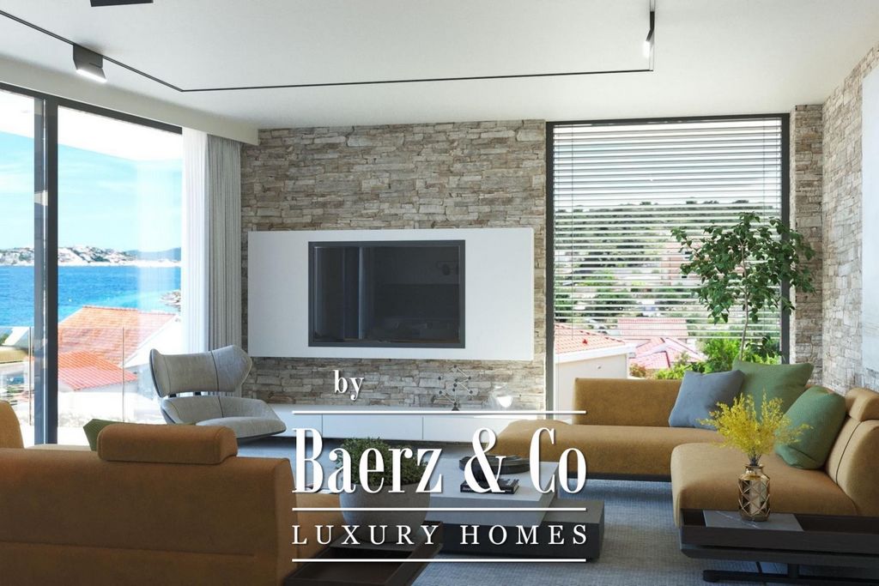
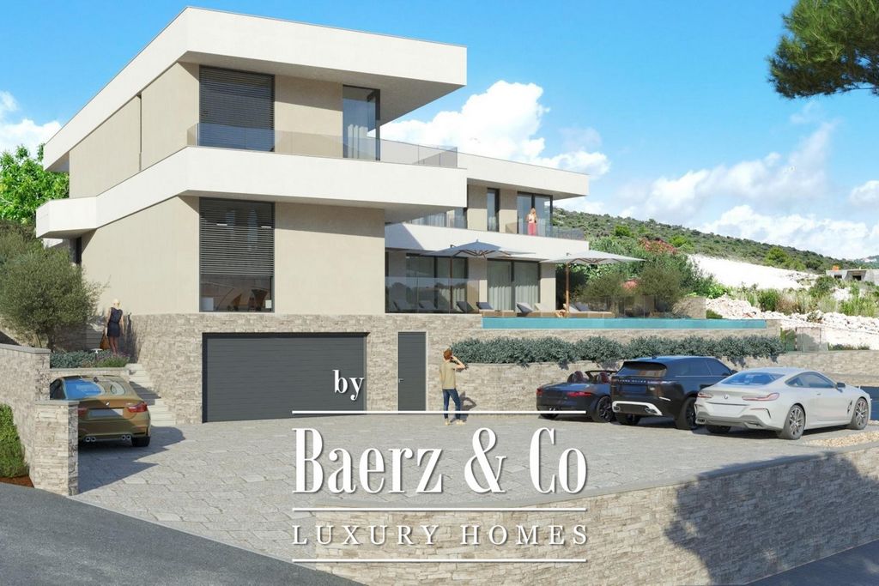
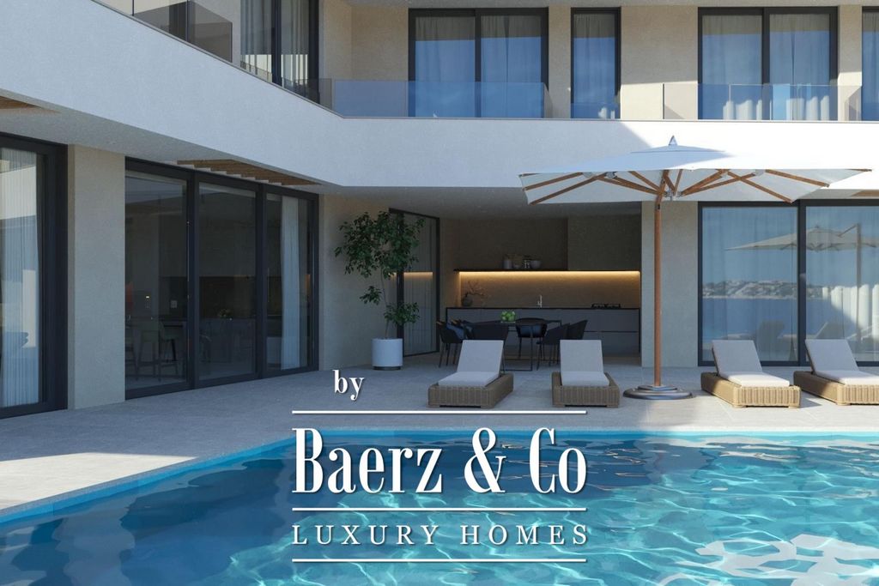
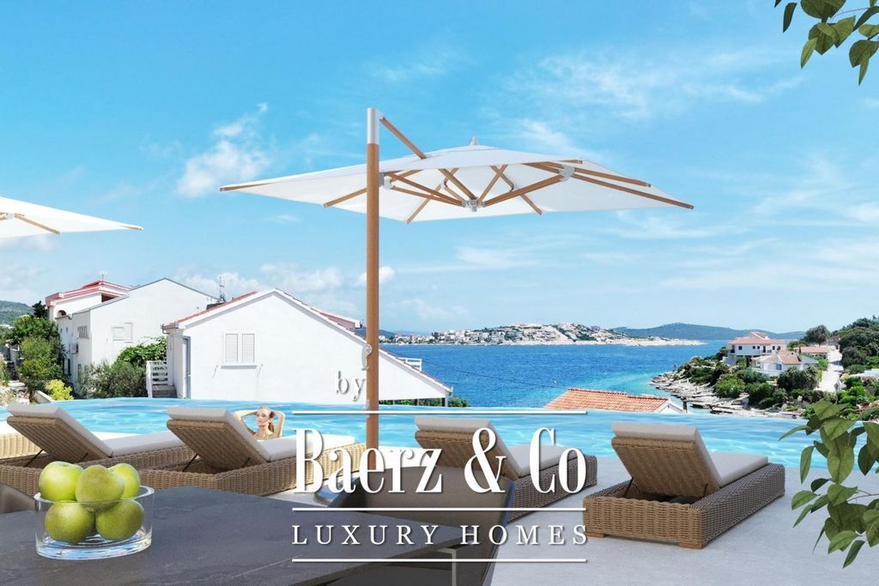
Total gross building area: 399.69 m2, and net usable area is 477 m2. Access on the west side.
Square footage specification: Basement - 105.23 m2 Ground floor: - closed area 140.91 m2 - open area 252.27 1st floor: - closed area 145.79 - open area 32.42 On the ground floor there is an entrance area, kitchen, dining room, living room, toilet, gym and sauna rooms, as well as outdoor covered and uncovered areas.
A spacious terrace with a Mediterranean garden and a private pool provides the perfect place to relax and enjoy the sea view.
The first floor contains five bedrooms, each with its own bathroom and exit to the balcony.
On this floor there is also an entertainment area, ideal for socializing and recreation. The villa is equipped with modern technological solutions, including air conditioning, fast Wi-Fi, smart TV and a fully equipped kitchen. The basement level includes a garage space, a technical room, a laundry room and an additional corridor, and all floors are accessed by an internal staircase or elevator. Located on the prestigious Rogoznica Riviera, this villa offers a peaceful and authentic Mediterranean atmosphere. Rogoznica is known for its beautiful beaches, clear sea and numerous restaurants with local specialties, which makes it an ideal destination for relaxing and enjoying nature. Also, the proximity of Sevida Marina allows easy access to boats and yachts, making this property ideal for nautical enthusiasts. The price shown is for a villa in a finished version with PVC and aluminum shutters (concrete works, electricity and water installation, insulation, air conditioning and ventilation installations) with a planned deadline of 12/31/2024. Completed and ready-to-move-in villa planned until June 15, 2025. with a price of 2.95 million/Euro. Other information on request. Показать больше Показать меньше Rogoznica, an attractive villa with an open view of the sea from all floors, ideal for lovers of luxury and privacy. It consists of a basement, ground floor and one floor (G+F+1).
Total gross building area: 399.69 m2, and net usable area is 477 m2. Access on the west side.
Square footage specification: Basement - 105.23 m2 Ground floor: - closed area 140.91 m2 - open area 252.27 1st floor: - closed area 145.79 - open area 32.42 On the ground floor there is an entrance area, kitchen, dining room, living room, toilet, gym and sauna rooms, as well as outdoor covered and uncovered areas.
A spacious terrace with a Mediterranean garden and a private pool provides the perfect place to relax and enjoy the sea view.
The first floor contains five bedrooms, each with its own bathroom and exit to the balcony.
On this floor there is also an entertainment area, ideal for socializing and recreation. The villa is equipped with modern technological solutions, including air conditioning, fast Wi-Fi, smart TV and a fully equipped kitchen. The basement level includes a garage space, a technical room, a laundry room and an additional corridor, and all floors are accessed by an internal staircase or elevator. Located on the prestigious Rogoznica Riviera, this villa offers a peaceful and authentic Mediterranean atmosphere. Rogoznica is known for its beautiful beaches, clear sea and numerous restaurants with local specialties, which makes it an ideal destination for relaxing and enjoying nature. Also, the proximity of Sevida Marina allows easy access to boats and yachts, making this property ideal for nautical enthusiasts. The price shown is for a villa in a finished version with PVC and aluminum shutters (concrete works, electricity and water installation, insulation, air conditioning and ventilation installations) with a planned deadline of 12/31/2024. Completed and ready-to-move-in villa planned until June 15, 2025. with a price of 2.95 million/Euro. Other information on request.