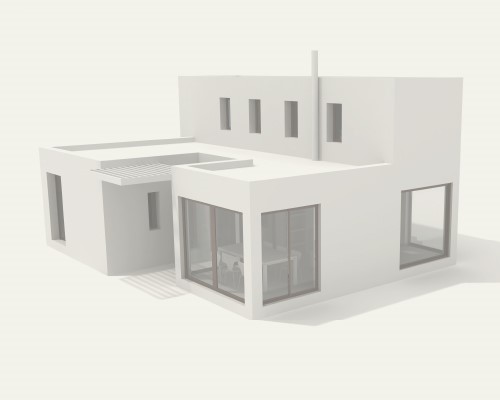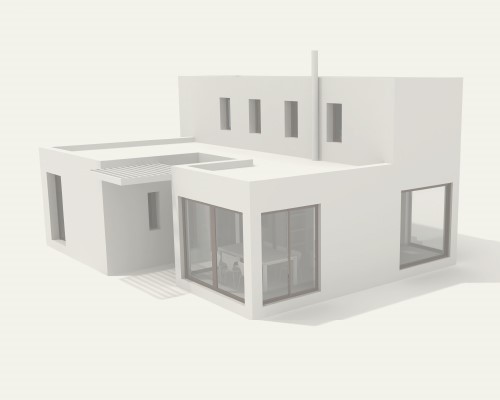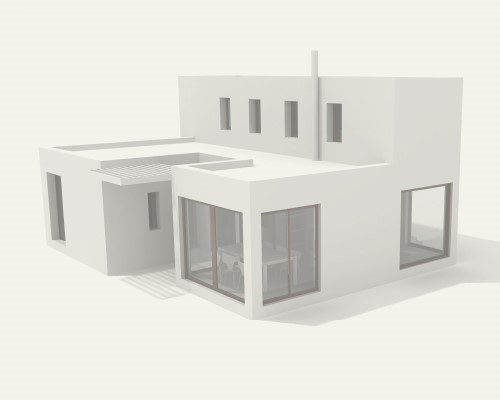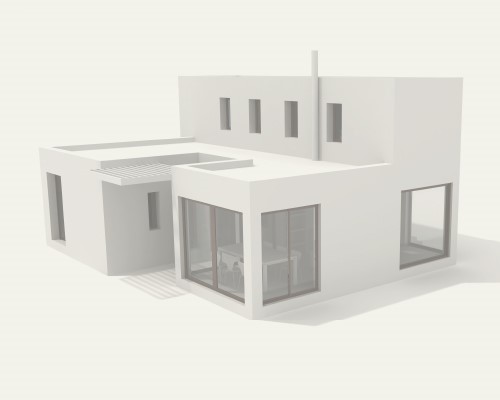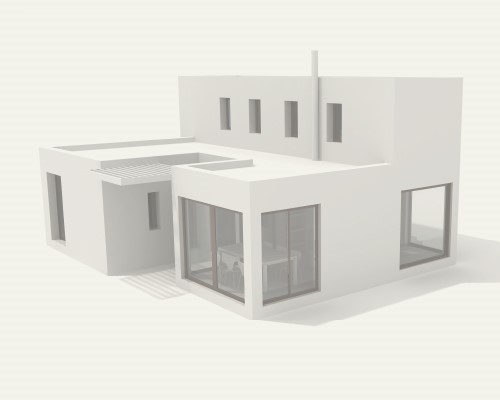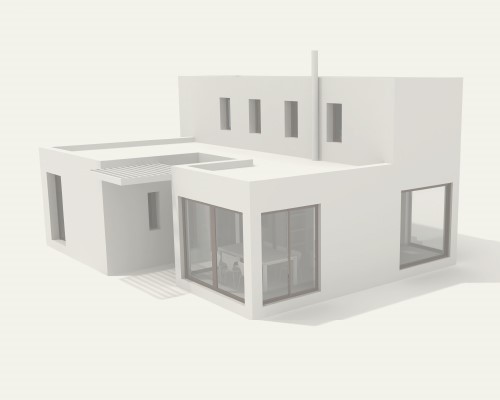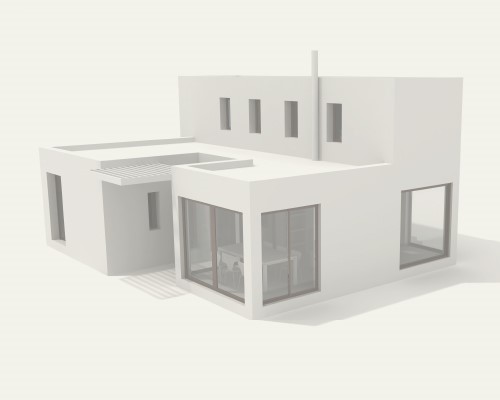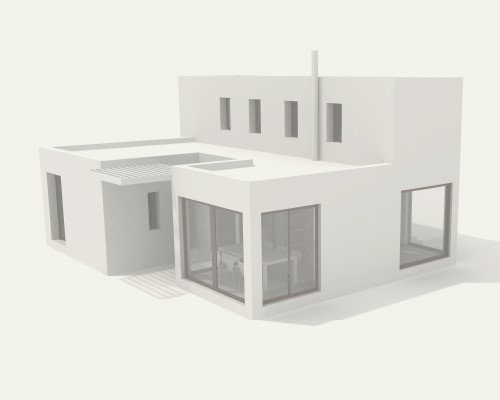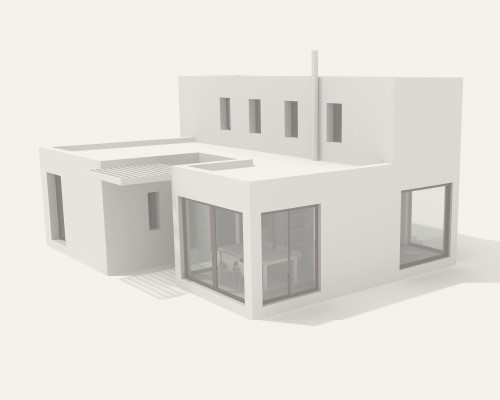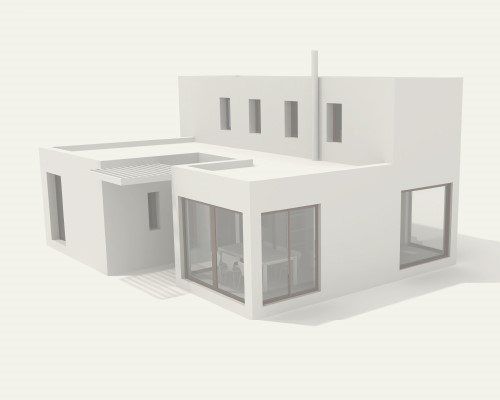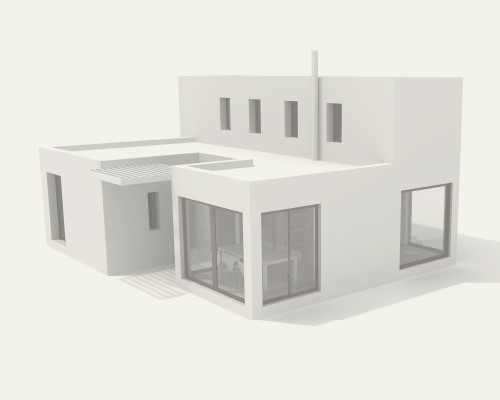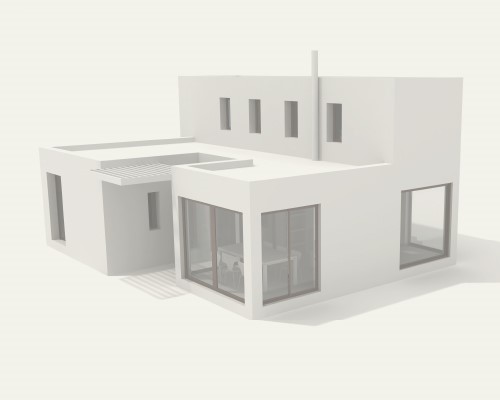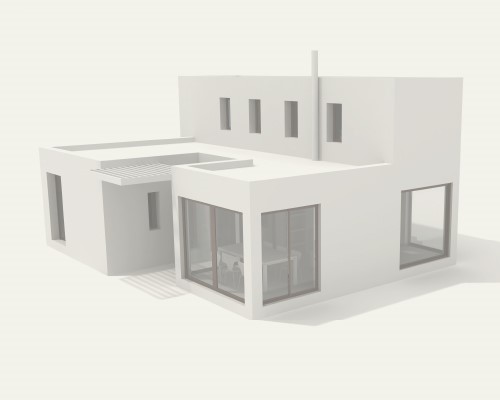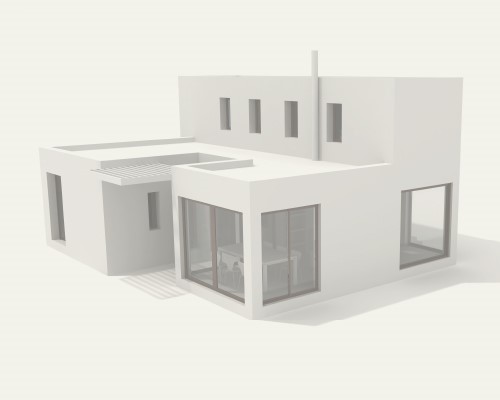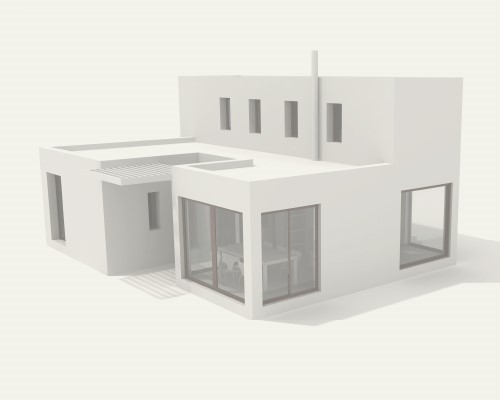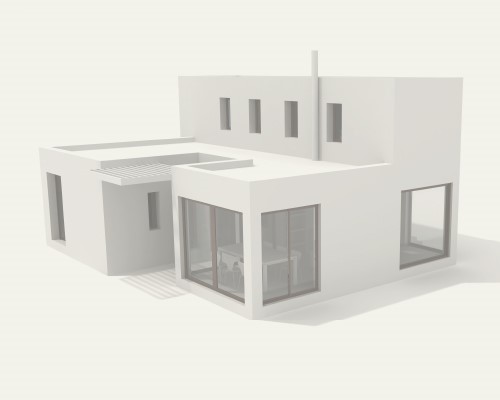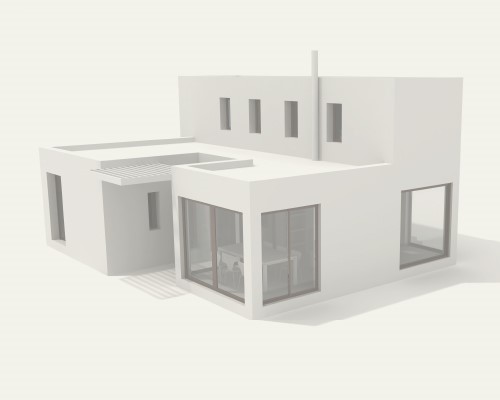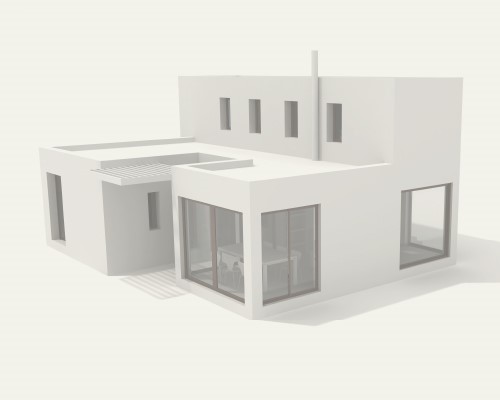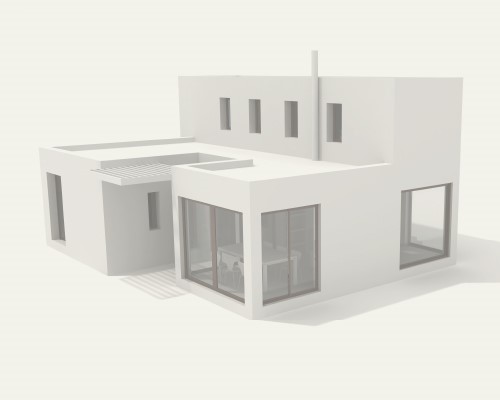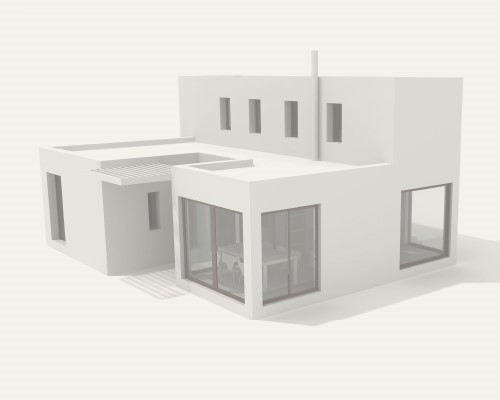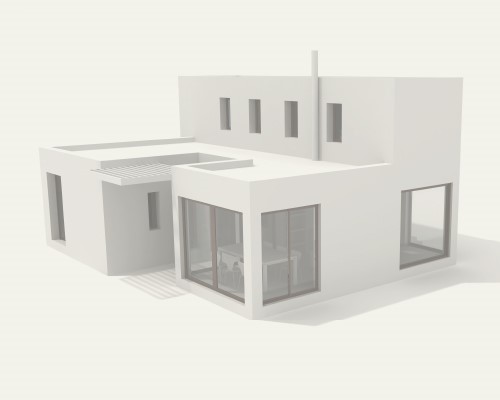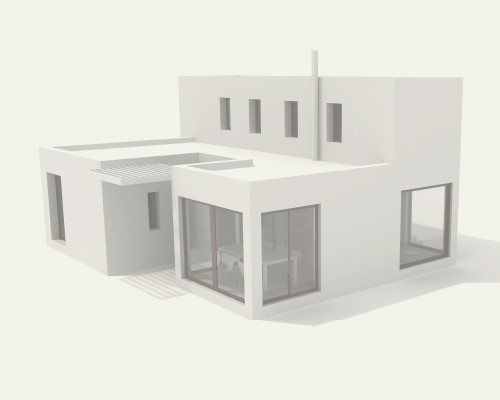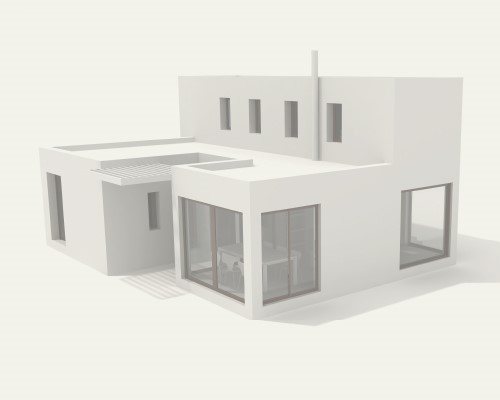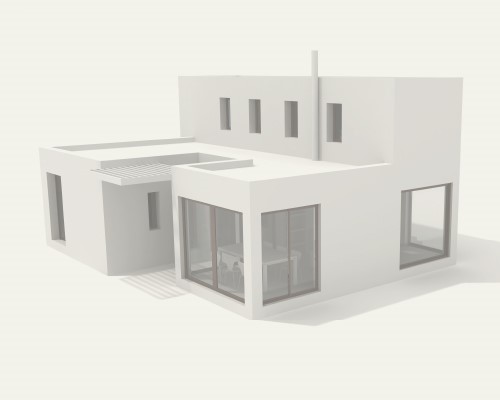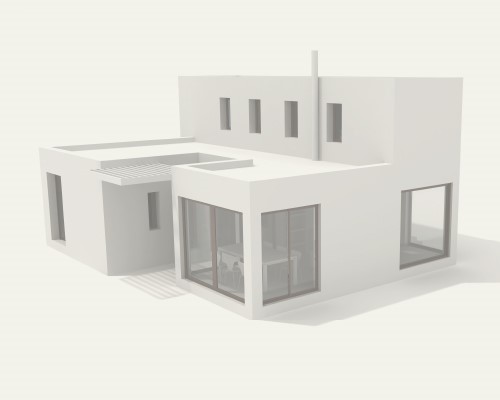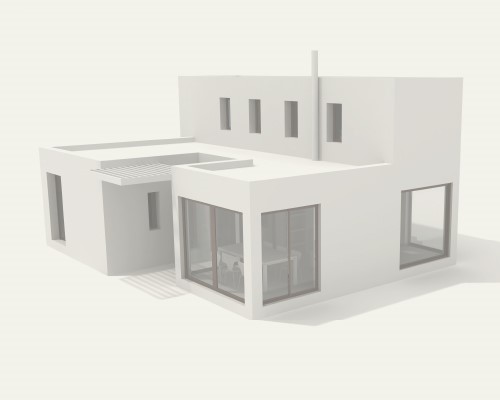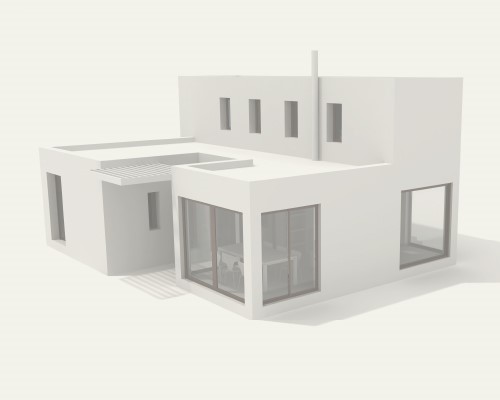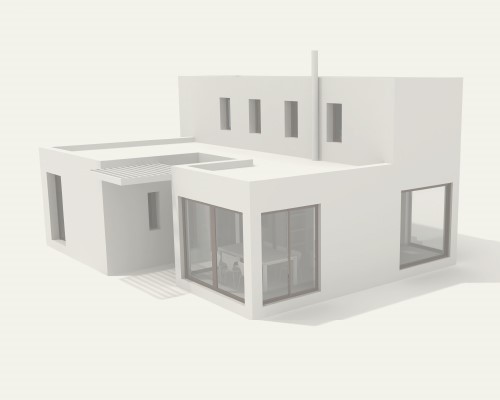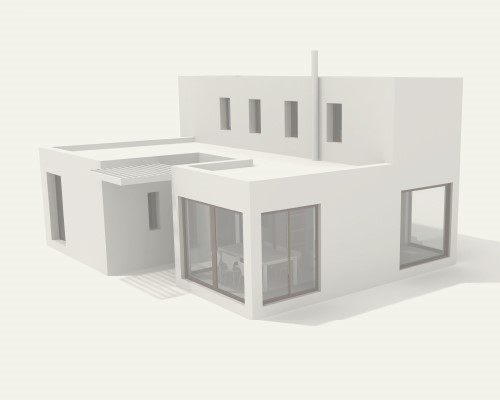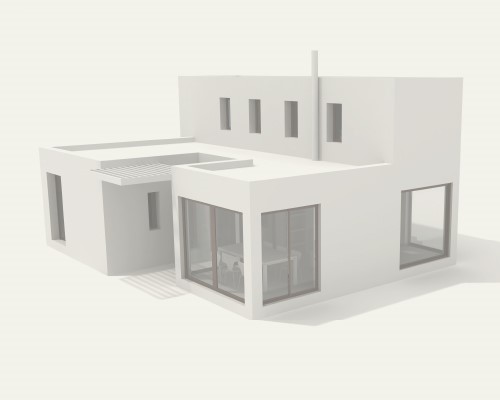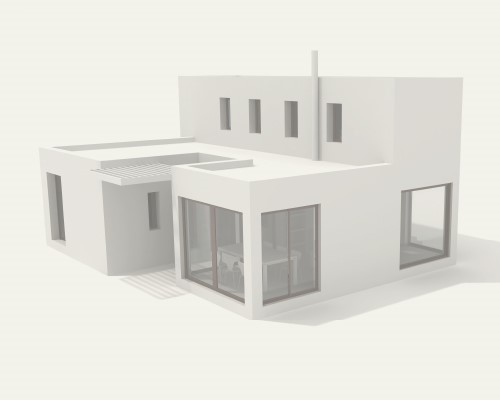1 389 981 267 RUB
КАРТИНКИ ЗАГРУЖАЮТСЯ...
Дом (Продажа)
Ссылка:
EDEN-T102181635
/ 102181635
Abutting 200 acres of forest reserve in the Amagansett Bell Estate section on an exceedingly private and gated 2 acres, this exquisitely designed Larry Kane home spans 10,000+ square feet of meticulously crafted living space with 8 bedrooms, 8 full baths, and 3 half baths across multiple levels that open onto the resort-like, impressively terraced rear grounds with two pools, a spa, and outdoor grill kitchen. Soaked in natural light, the home boasts expansive floor-to-ceiling windows and doors throughout, enhancing a seamless connection between indoor and outdoor spaces. An eye-catching blend of exterior finishes including white painted cedar shingle, vertical natural cedar siding, standing seam metal roof, and Ipe decking creates a gorgeous contrast of textures. The home opens with a striking oversized pivot door while the elegant architectural staircase takes center stage, offering a sweeping view of the lush rear grounds. The first floor features an open-concept chef's kitchen outfitted with custom Henrybuilt cabinetry, a central island, and state-of-the-art appliances. Adjacent, a fully-equipped prep kitchen and butler's pantry, perfect for entertaining and outfitted with ample storage. The kitchen wing flows into a living room area with a fireplace and dual sliding doors that open to one of the home's Turkish marble patios, ideal for al fresco dining. The vaulted-ceiling formal dining room accommodates 12+ guests on a grand yet intimate scale. The family room, adorned with lime-washed walls and a fireplace, offers stunning views of both the front and rear grounds, further enhancing the home's tranquil ambiance. A second entrance leads to a charming mudroom. The expansive primary suite, located in the southern wing of the residence, is a true sanctuary, featuring a spa-like bath with dual marble vanities, a freestanding soaking tub, and two full-size glass showers, as well as a powder room with a Neorest toilet. A large walk-in closet and direct access to private outdoor spaces complete the suite, offering a serene retreat that backs onto more than 200 acres of pristine reserve. The upstairs level has four generously proportioned ensuite bedrooms, two of which boast expansive private balconies. A separate staircase leads to the guest quarters, offering ideal accommodations for visitors or a private in-law suite, complete with its own living area, mini-fridge, laundry, and separate entrance. The lower level of the home transforms into a resort-like experience with contiguous IPE flooring transitioning to the outdoor lounge area, equipped with a built-in BBQ kitchen, heated, gunite lounge pool, lap pool, and a large spa. Inside, the lower level features a large recreation/media room, a spa room with a steam shower and sauna, a fully equipped gym, wine cellar, and a spacious laundry room with dual washers and dryers. Two additional ensuite bedrooms complete this luxurious level. Surrounding the residence, the meticulously landscaped grounds offer both privacy and open space, with expansive patios framing the outdoor living areas and ensuring a seamless flow from the interior to the exterior. Unique opportunity to own a turnkey, newly constructed home by notable local developer Larry Kane in a completely private and picturesque setting in Amagansett's Bell Estate, an exemplar of refined luxury.
Показать больше
Показать меньше
Abutting 200 acres of forest reserve in the Amagansett Bell Estate section on an exceedingly private and gated 2 acres, this exquisitely designed Larry Kane home spans 10,000+ square feet of meticulously crafted living space with 8 bedrooms, 8 full baths, and 3 half baths across multiple levels that open onto the resort-like, impressively terraced rear grounds with two pools, a spa, and outdoor grill kitchen. Soaked in natural light, the home boasts expansive floor-to-ceiling windows and doors throughout, enhancing a seamless connection between indoor and outdoor spaces. An eye-catching blend of exterior finishes including white painted cedar shingle, vertical natural cedar siding, standing seam metal roof, and Ipe decking creates a gorgeous contrast of textures. The home opens with a striking oversized pivot door while the elegant architectural staircase takes center stage, offering a sweeping view of the lush rear grounds. The first floor features an open-concept chef's kitchen outfitted with custom Henrybuilt cabinetry, a central island, and state-of-the-art appliances. Adjacent, a fully-equipped prep kitchen and butler's pantry, perfect for entertaining and outfitted with ample storage. The kitchen wing flows into a living room area with a fireplace and dual sliding doors that open to one of the home's Turkish marble patios, ideal for al fresco dining. The vaulted-ceiling formal dining room accommodates 12+ guests on a grand yet intimate scale. The family room, adorned with lime-washed walls and a fireplace, offers stunning views of both the front and rear grounds, further enhancing the home's tranquil ambiance. A second entrance leads to a charming mudroom. The expansive primary suite, located in the southern wing of the residence, is a true sanctuary, featuring a spa-like bath with dual marble vanities, a freestanding soaking tub, and two full-size glass showers, as well as a powder room with a Neorest toilet. A large walk-in closet and direct access to private outdoor spaces complete the suite, offering a serene retreat that backs onto more than 200 acres of pristine reserve. The upstairs level has four generously proportioned ensuite bedrooms, two of which boast expansive private balconies. A separate staircase leads to the guest quarters, offering ideal accommodations for visitors or a private in-law suite, complete with its own living area, mini-fridge, laundry, and separate entrance. The lower level of the home transforms into a resort-like experience with contiguous IPE flooring transitioning to the outdoor lounge area, equipped with a built-in BBQ kitchen, heated, gunite lounge pool, lap pool, and a large spa. Inside, the lower level features a large recreation/media room, a spa room with a steam shower and sauna, a fully equipped gym, wine cellar, and a spacious laundry room with dual washers and dryers. Two additional ensuite bedrooms complete this luxurious level. Surrounding the residence, the meticulously landscaped grounds offer both privacy and open space, with expansive patios framing the outdoor living areas and ensuring a seamless flow from the interior to the exterior. Unique opportunity to own a turnkey, newly constructed home by notable local developer Larry Kane in a completely private and picturesque setting in Amagansett's Bell Estate, an exemplar of refined luxury.
Ссылка:
EDEN-T102181635
Страна:
US
Город:
Amagansett
Почтовый индекс:
11930
Категория:
Жилая
Тип сделки:
Продажа
Тип недвижимости:
Дом
Площадь:
942 м²
Комнат:
9
Спален:
8
Ванных:
9
ПОХОЖИЕ ОБЪЯВЛЕНИЯ
ЦЕНЫ ЗА М² НЕДВИЖИМОСТИ В СОСЕДНИХ ГОРОДАХ
| Город |
Сред. цена м2 дома |
Сред. цена м2 квартиры |
|---|---|---|
| Fairfield | 550 278 RUB | - |
| Connecticut | 542 111 RUB | - |
| New York | 644 041 RUB | 1 059 170 RUB |
| Anne Arundel | 297 572 RUB | - |
| Ohio | 262 576 RUB | - |
| Virginia | 193 485 RUB | - |
| Lake Bluff | 453 161 RUB | - |
| Cook | 358 389 RUB | 422 112 RUB |
| Illinois | 375 200 RUB | 423 591 RUB |
| Orange | 215 936 RUB | - |
| Loughman | 138 432 RUB | - |
| Florida | 416 437 RUB | 556 610 RUB |
| Palm Beach | 376 888 RUB | 486 503 RUB |
