6 сп
4 сп
5 сп
5 сп
4 сп
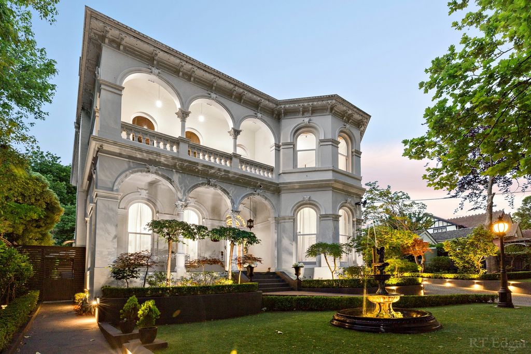
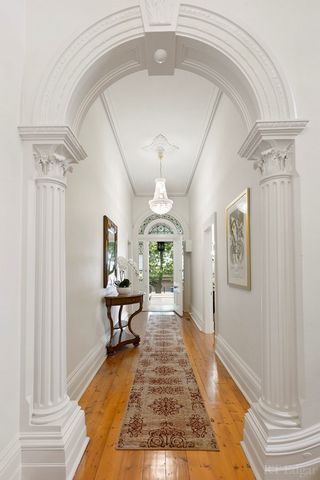
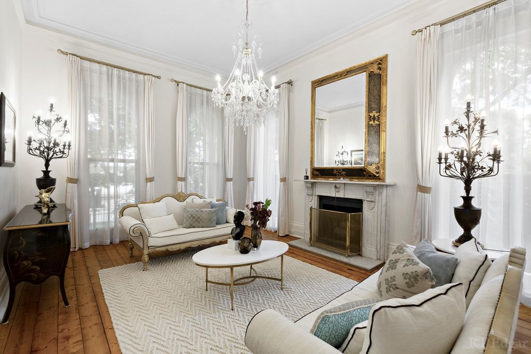
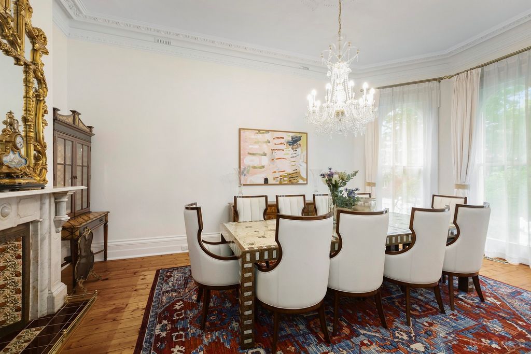
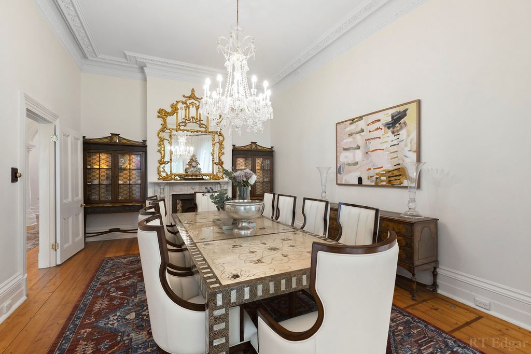
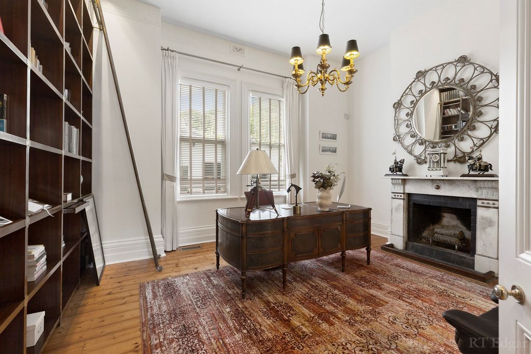
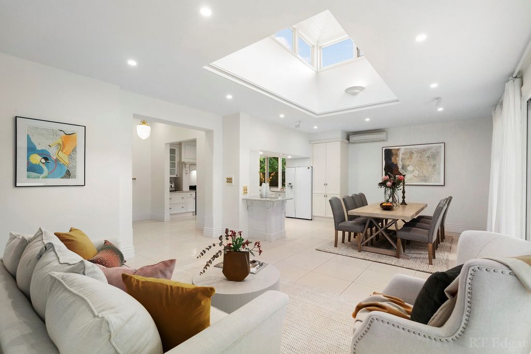
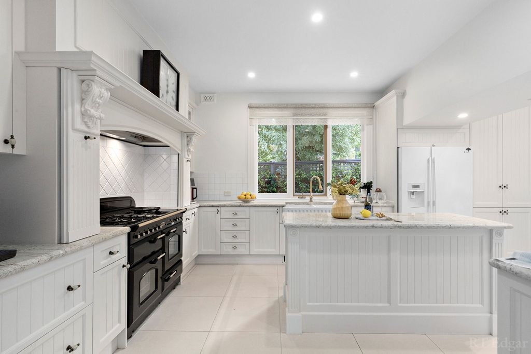
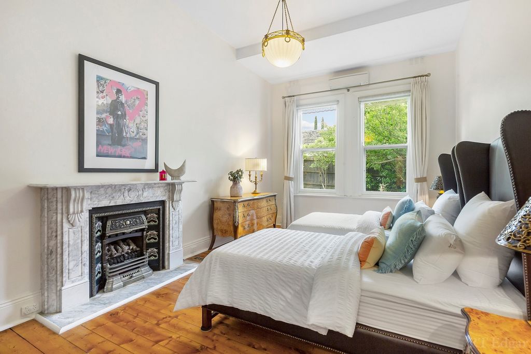
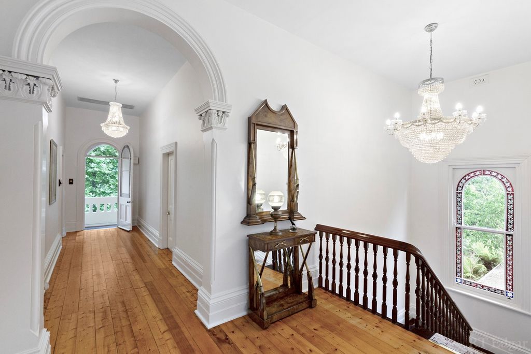
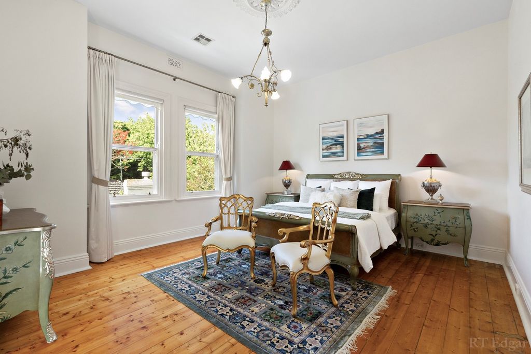
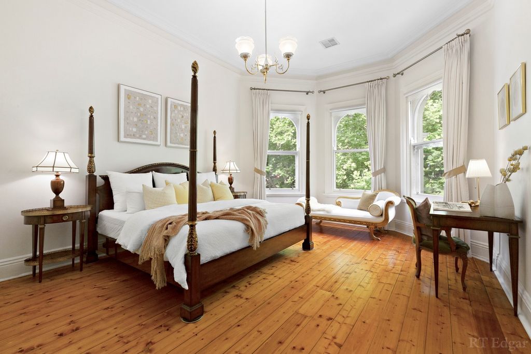
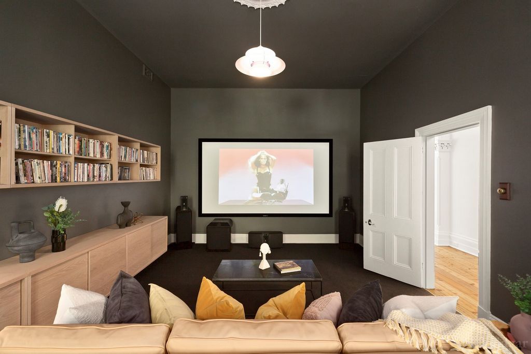
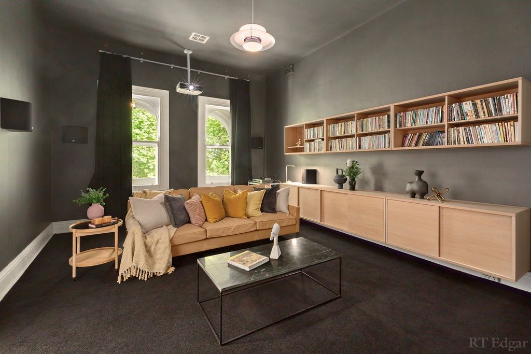
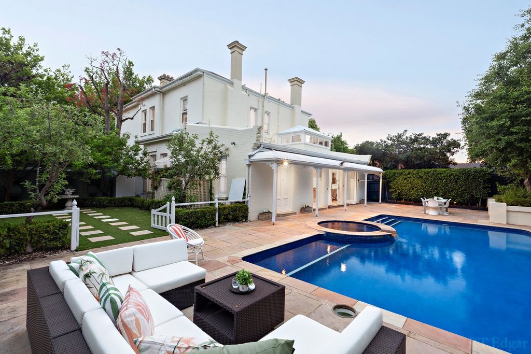
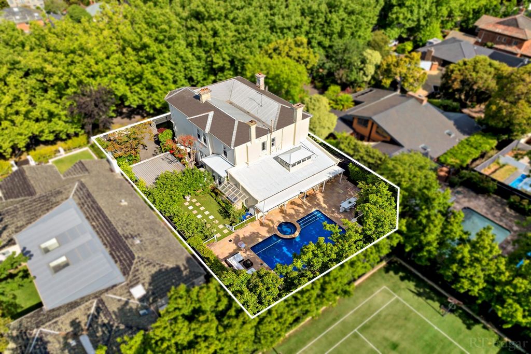
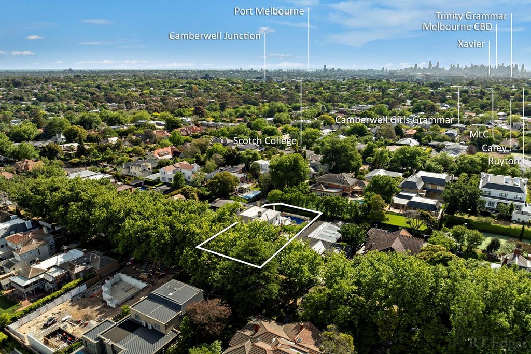
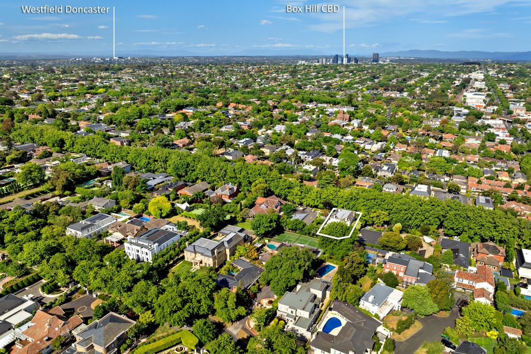
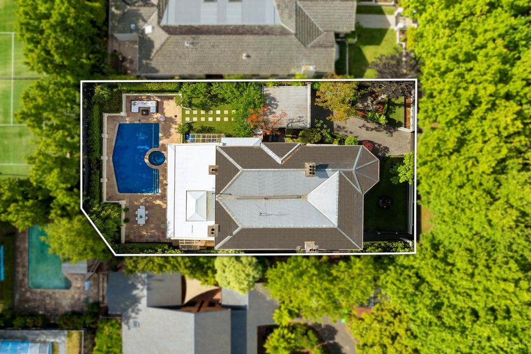
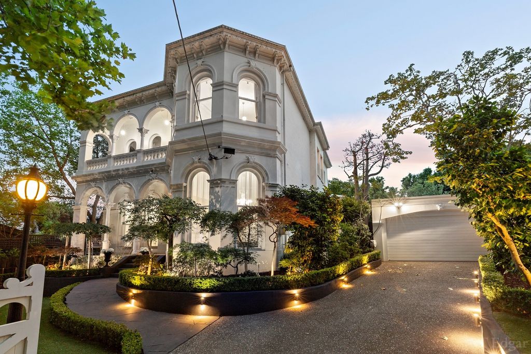
A rare example of 1890 Victorian Italianate architecture in Canterbury’s Golden Mile district, this enchanting residence blends century-old embellishments with modern luxuries. Designed by John Beswicke, whose works include the Hawthorn Town Hall, the stately façade guides guests into another world where 12-foot (approx.) ceilings and Baltic floors wrap a display of marble cast-iron fireplaces, intricate cornices, and ornate ceiling roses.
At the front of the home, the lounge room is a refined setting for fireside entertaining beneath a sparkling chandelier, and the dining room hosts majestic feasts beside a bay window. An elegant library provides a wall of bookshelves for the avid reader or home-based work, while upstairs, a home theatre is fully equipped for a cinematic experience.
The back of the home offers a modern open plan layout that pampers daily relaxation and meals, connecting with the backyard for indoor-outdoor entertaining. At its heart, a gourmet kitchen provides a host of premium fixtures including a wide Falcon stove, a V-Zug combi-steam oven, a Shaws sink, and gleaming granite benches.
A sandstone patio indulges sheltered alfresco dining and sun-drenched enjoyment, enriched by a low maintenance garden for kids to play amid an array of delicious apple trees. Centred around a sparkling swimming pool and spa, the home promotes hours of fun for all, complemented by an indoor bathroom and sauna.
The accommodation places guests in a private bedroom downstairs, while the family is coddled upstairs with three additional robed bedrooms and two bathrooms, including an ensuite and dressing room to the main bedroom. Finished with a lush treetop balcony, a large basement cellar, and a remote-controlled double garage, the home is cocooned in luxuries including ducted heating and cooling, ducted vacuum, and a security alarm.
Situated among Melbourne’s most prestigious public and private schools, the home is within an easy stroll of Maling Road’s quaint village shopping, Canterbury station, and Canterbury Gardens, while minutes from Camberwell Junction’s array of entertainment. Показать больше Показать меньше Expressions of Interest Closing Tuesday 10th December at 5:00pm (Unless Sold Prior)
A rare example of 1890 Victorian Italianate architecture in Canterbury’s Golden Mile district, this enchanting residence blends century-old embellishments with modern luxuries. Designed by John Beswicke, whose works include the Hawthorn Town Hall, the stately façade guides guests into another world where 12-foot (approx.) ceilings and Baltic floors wrap a display of marble cast-iron fireplaces, intricate cornices, and ornate ceiling roses.
At the front of the home, the lounge room is a refined setting for fireside entertaining beneath a sparkling chandelier, and the dining room hosts majestic feasts beside a bay window. An elegant library provides a wall of bookshelves for the avid reader or home-based work, while upstairs, a home theatre is fully equipped for a cinematic experience.
The back of the home offers a modern open plan layout that pampers daily relaxation and meals, connecting with the backyard for indoor-outdoor entertaining. At its heart, a gourmet kitchen provides a host of premium fixtures including a wide Falcon stove, a V-Zug combi-steam oven, a Shaws sink, and gleaming granite benches.
A sandstone patio indulges sheltered alfresco dining and sun-drenched enjoyment, enriched by a low maintenance garden for kids to play amid an array of delicious apple trees. Centred around a sparkling swimming pool and spa, the home promotes hours of fun for all, complemented by an indoor bathroom and sauna.
The accommodation places guests in a private bedroom downstairs, while the family is coddled upstairs with three additional robed bedrooms and two bathrooms, including an ensuite and dressing room to the main bedroom. Finished with a lush treetop balcony, a large basement cellar, and a remote-controlled double garage, the home is cocooned in luxuries including ducted heating and cooling, ducted vacuum, and a security alarm.
Situated among Melbourne’s most prestigious public and private schools, the home is within an easy stroll of Maling Road’s quaint village shopping, Canterbury station, and Canterbury Gardens, while minutes from Camberwell Junction’s array of entertainment. Interessenbekundungen bis Dienstag, den 10. Dezember um 17:00 Uhr (sofern nicht vorher verkauft)
Diese bezaubernde Residenz ist ein seltenes Beispiel für die viktorianische Architektur im italienischen Stil von 1890 im Stadtteil Golden Mile von Canterbury und verbindet jahrhundertealte Verzierungen mit modernem Luxus. Die stattliche Fassade wurde von John Beswicke entworfen, zu dessen Werken das Rathaus von Hawthorn gehört, und führt die Gäste in eine andere Welt, in der ca. 12 Fuß hohe Decken und baltische Böden eine Ausstellung von gusseisernen Marmorkaminen, komplizierten Gesimsen und verzierten Deckenrosetten umgeben.
Das Wohnzimmer an der Vorderseite des Hauses ist ein raffinierter Rahmen für Kamingespräche unter einem funkelnden Kronleuchter, und im Esszimmer finden majestätische Festmahle neben einem Erkerfenster statt. Eine elegante Bibliothek bietet eine Wand mit Bücherregalen für den begeisterten Leser oder die Arbeit zu Hause, während im Obergeschoss ein Heimkino für ein Kinoerlebnis voll ausgestattet ist.
Die Rückseite des Hauses bietet ein modernes, offenes Layout, das tägliche Entspannung und Mahlzeiten verwöhnt und sich mit dem Hinterhof verbindet, um Unterhaltung im Innen- und Außenbereich zu ermöglichen. Das Herzstück einer Gourmetküche ist eine Vielzahl von hochwertigen Einbauten, darunter ein breiter Falcon-Herd, ein Kombi-Dampfgarer von V-Zug, eine Shaws-Spüle und glänzende Granitbänke.
Eine Sandsteinterrasse bietet geschützte Mahlzeiten im Freien und sonnenverwöhnten Genuss, bereichert durch einen pflegeleichten Garten, in dem Kinder inmitten einer Reihe köstlicher Apfelbäume spielen können. Das Haus dreht sich um einen glitzernden Pool und ein Spa und bietet stundenlangen Spaß für alle, ergänzt durch ein Innenbad und eine Sauna.
Die Unterkunft bringt die Gäste in ein privates Schlafzimmer im Erdgeschoss, während die Familie im Obergeschoss mit drei weiteren Schlafzimmern und zwei Badezimmern verwöhnt wird, darunter ein eigenes Bad und ein Ankleidezimmer zum Hauptschlafzimmer. Das Haus verfügt über einen üppigen Baumkronenbalkon, einen großen Keller und eine ferngesteuerte Doppelgarage und ist mit Luxus wie Heizung und Kühlung, Vakuum und Sicherheitsalarm ausgestattet.
Das Haus gehört zu den renommiertesten öffentlichen und privaten Schulen Melbournes und liegt nur einen kurzen Spaziergang von den malerischen Einkaufsmöglichkeiten der Maling Road, dem Bahnhof Canterbury und den Canterbury Gardens entfernt, während es nur wenige Minuten von den Unterhaltungsmöglichkeiten von Camberwell Junction entfernt ist. Les manifestations d’intérêt se terminent le mardi 10 décembre à 17h00 (sauf si elles sont vendues avant)
Rare exemple d’architecture victorienne à l’italienne de 1890 dans le quartier du Golden Mile à Canterbury, cette résidence enchanteresse allie embellissements centenaires et luxe moderne. Conçue par John Beswicke, dont les œuvres incluent l’hôtel de ville de Hawthorn, la façade majestueuse guide les invités dans un autre monde où les plafonds de 12 pieds (environ) et les sols baltes enveloppent une exposition de cheminées en fonte de marbre, de corniches complexes et de rosaces de plafond ornées.
À l’avant de la maison, le salon est un cadre raffiné pour se divertir au coin du feu sous un lustre scintillant, et la salle à manger accueille des festins majestueux à côté d’une baie vitrée. Une élégante bibliothèque offre un mur d’étagères pour les lecteurs avides ou le travail à domicile, tandis qu’à l’étage, un home cinéma est entièrement équipé pour une expérience cinématographique.
L’arrière de la maison offre un aménagement moderne et ouvert qui dorlote la détente et les repas quotidiens, en se connectant à la cour arrière pour se divertir à l’intérieur et à l’extérieur. En son cœur, une cuisine gastronomique fournit une multitude d’équipements haut de gamme, notamment un large poêle Falcon, un four à vapeur combiné V-Zug, un évier Shaws et des bancs en granit étincelants.
Un patio en grès permet de manger en plein air à l’abri et de profiter du soleil, enrichi d’un jardin nécessitant peu d’entretien pour que les enfants puissent jouer au milieu d’un éventail de délicieux pommiers. Centrée autour d’une piscine étincelante et d’un spa, la maison favorise des heures de plaisir pour tous, complétées par une salle de bain intérieure et un sauna.
L’hébergement place les invités dans une chambre privée au rez-de-chaussée, tandis que la famille est choyée à l’étage avec trois chambres supplémentaires en robe et deux salles de bains, dont une salle de bains attenante et un dressing à la chambre principale. Dotée d’un balcon luxuriant à la cime des arbres, d’une grande cave au sous-sol et d’un garage double télécommandé, la maison est enveloppée dans un luxe comprenant un chauffage et un refroidissement par conduits, un aspirateur par conduit et une alarme de sécurité.
Située parmi les écoles publiques et privées les plus prestigieuses de Melbourne, la maison se trouve à quelques pas des boutiques pittoresques du village de Maling Road, de la gare de Canterbury et des jardins de Canterbury, tout en étant à quelques minutes de la gamme de divertissements de Camberwell Junction.