КАРТИНКИ ЗАГРУЖАЮТСЯ...
Сан-Ладзаро-ди-Савена - Дом на продажу
186 162 447 RUB
Дом (Продажа)
Ссылка:
EDEN-T102129068
/ 102129068
Ссылка:
EDEN-T102129068
Страна:
IT
Город:
San Lazzaro Di Savena
Почтовый индекс:
40068
Категория:
Жилая
Тип сделки:
Продажа
Тип недвижимости:
Дом
Площадь:
351 м²
Комнат:
8
Спален:
5
Ванных:
4
Парковка:
1
Гараж:
1
Домофон:
Да
Бассейн:
Да
Кондиционер:
Да
Терасса:
Да
СТОИМОСТЬ ЖИЛЬЯ ПО ТИПАМ НЕДВИЖИМОСТИ САН-ЛАДЗАРО-ДИ-САВЕНА
ЦЕНЫ ЗА М² НЕДВИЖИМОСТИ В СОСЕДНИХ ГОРОДАХ
| Город |
Сред. цена м2 дома |
Сред. цена м2 квартиры |
|---|---|---|
| Лукка | 232 975 RUB | 325 213 RUB |
| Тоскана | 222 388 RUB | 307 115 RUB |
| Ареццо | 184 647 RUB | 206 923 RUB |
| Венеция | - | 535 914 RUB |
| Венеция | 168 530 RUB | 256 454 RUB |
| Брешиа | 203 009 RUB | 281 785 RUB |
| Марке | 169 893 RUB | 237 339 RUB |
| Ломбардия | 186 911 RUB | 270 994 RUB |
| Больцано | - | 376 842 RUB |
| Комо | 190 690 RUB | 278 899 RUB |
| Мерано | - | 343 603 RUB |
| Бастия | - | 258 895 RUB |
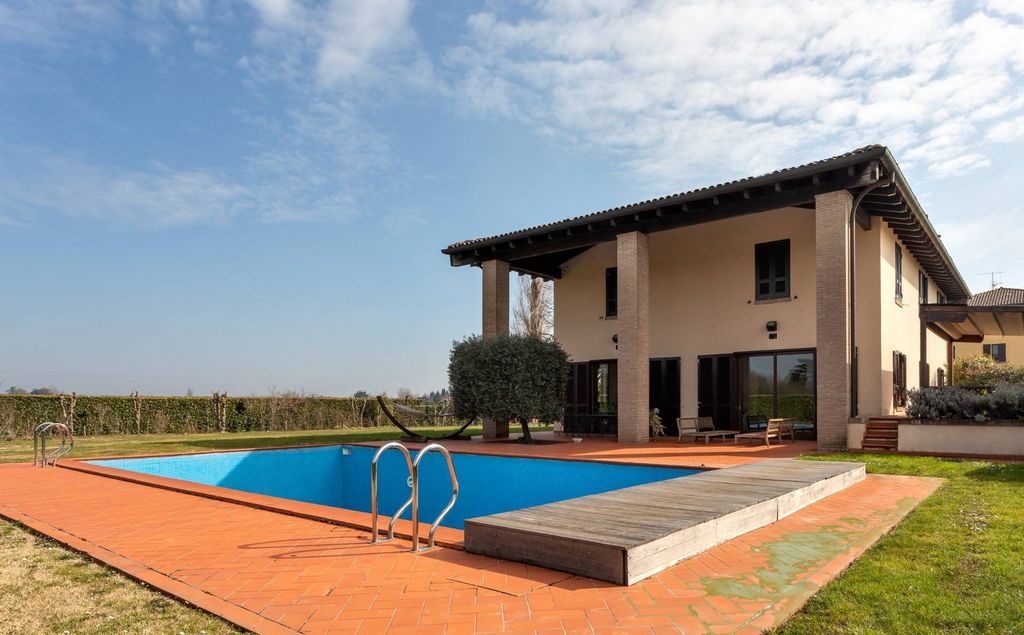
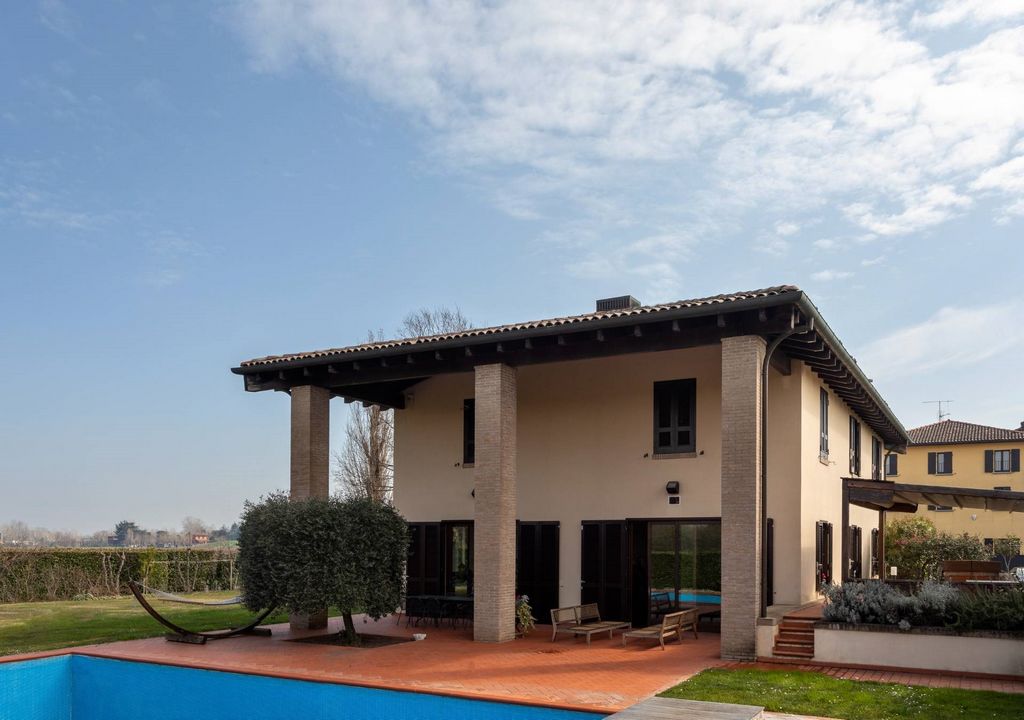

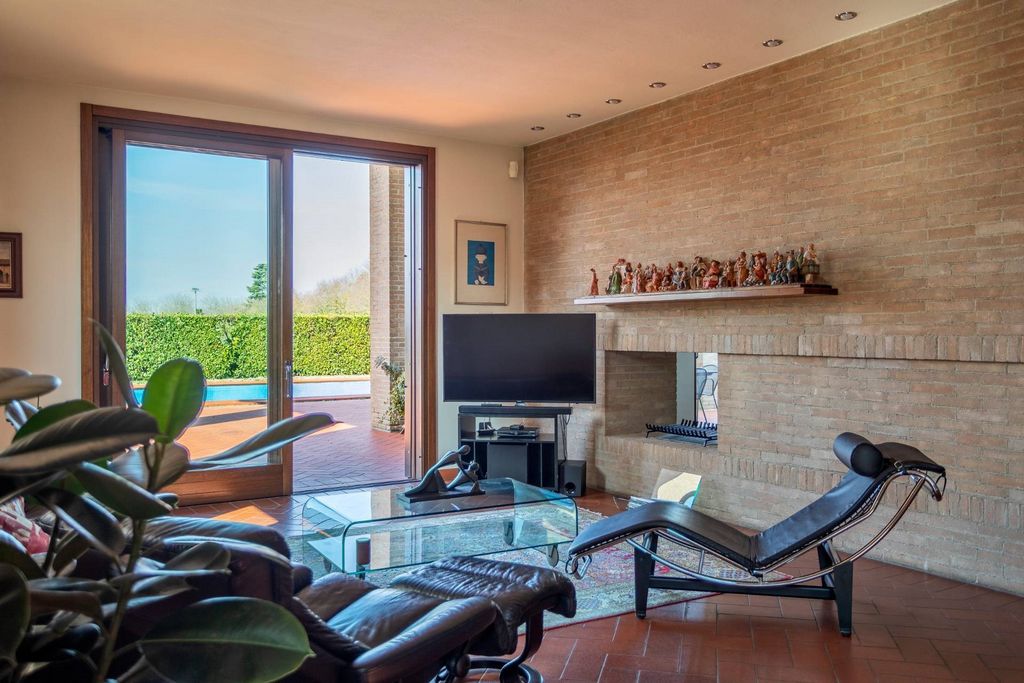
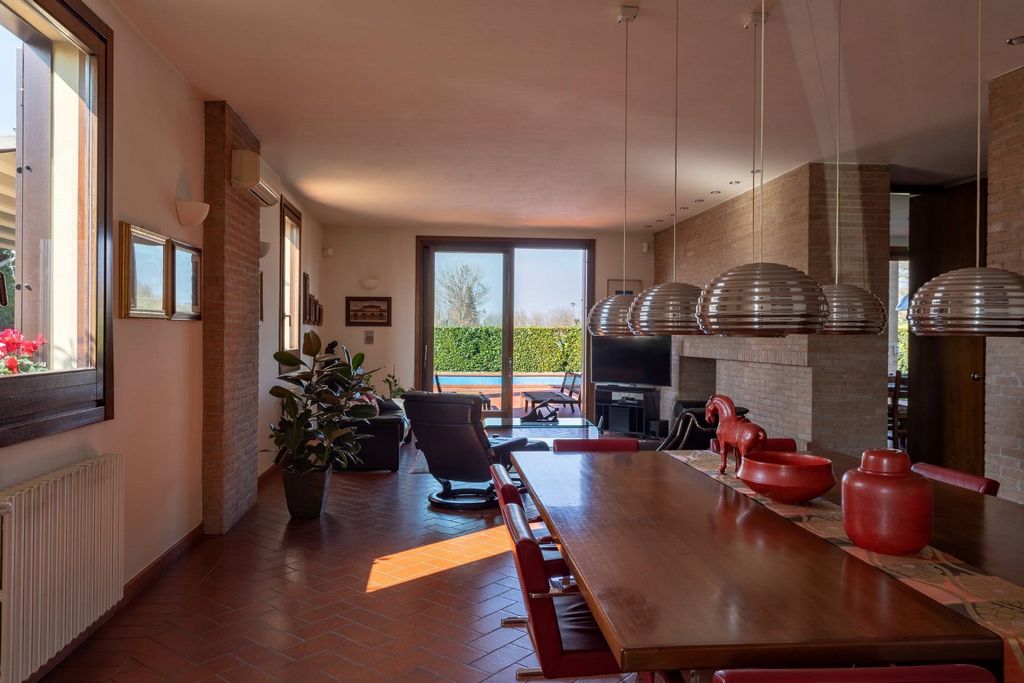
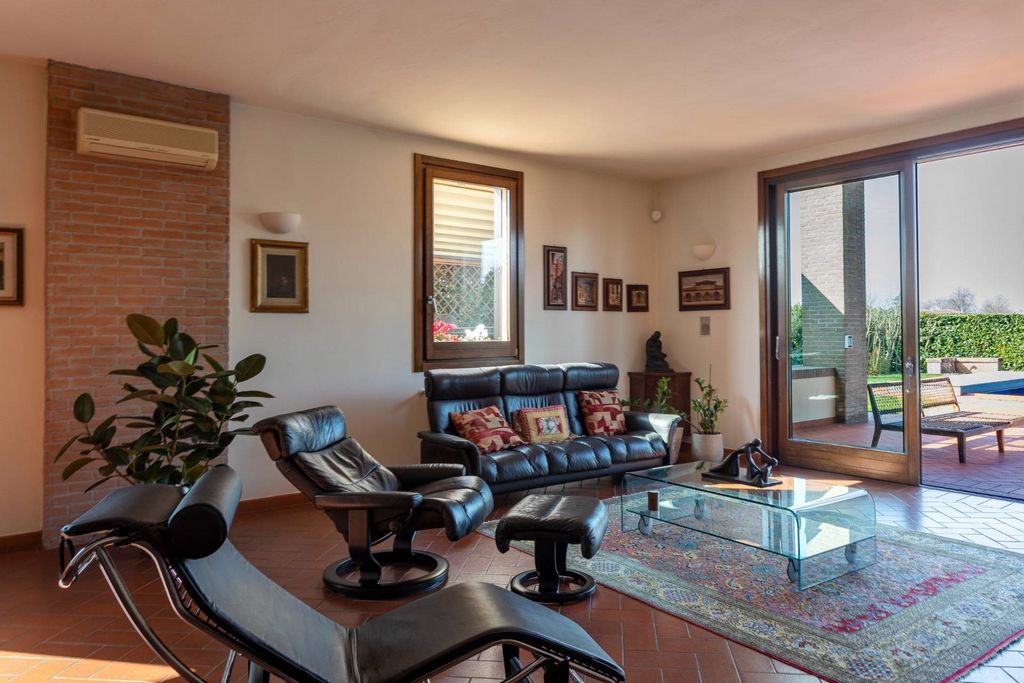
Features:
- Garage
- Terrace
- Garden
- Parking
- SwimmingPool
- Intercom
- Air Conditioning Показать больше Показать меньше Heiliger Lazarus von Savena Freistehende Villa - Großer Garten - Swimmingpool - Terrasse Etwa 1 km vom Zentrum von San Lazzaro entfernt, in einer nicht isolierten, flachen Gegend in der Nähe von Gewerbeaktivitäten, steht eine elegante Villa von ca. 350 m2 zur Verfügung. Das Anwesen ist von einem weitläufigen Garten umgeben, der von hoher Vegetation gesäumt ist und so absolute Privatsphäre bietet. Es erstreckt sich über zwei Etagen zusätzlich zum Keller. Das Erdgeschoss öffnet sich zum Wohnzimmer von ca. 60 m2 mit Kamin, Essbereich und hinterem Ausgang zum Swimmingpool, großer eingebauter Wohnküche, Hauptschlafzimmer mit eigenem Bad, Arbeitszimmer und Hauptbadezimmer. Die darüber liegende Etage, verbunden durch eine Innentreppe, verfügt über drei Schlafzimmer, eines davon mit Ausgang zur überdachten Terrasse von ca. 23 m2, ein Badezimmer und einen großen Tagungsraum von 58 m2 mit einer zweistöckigen Bibliothek mit Boiserie-Dekorationen, einem Bereich mit Billard und Spieltisch. Der Keller mit Fenstern wurde mit einem Kinoraum, einem Wellnessbereich mit Sauna und Fitnessraum, einem Raum, der als Haushälterzimmer umgestaltet werden kann, einem Schwimmbad-Umkleideraum mit großem Badezimmer, einer Waschküche, einem Abstellraum, einem Werkzeuglagerbereich usw. eingerichtet 85 m2 große Garage mit Keller. Der gepflegte Außenbereich verfügt über einen Swimmingpool mit Heizung, einen Grillplatz mit automatischer Abdeckung, einen gepflasterten Bereich mit 4 Parkplätzen, zwei Geräteschuppen, eine imposante Eiche und Obstbäume. Gepanzerte Fenster, Alarmanlage, unabhängige Heizung, Klimaanlage, Bewässerungssystem und artesischer Brunnen. Das Anwesen kann in zwei Wohneinheiten aufgeteilt werden, die für die Unterbringung von zwei Familien geeignet sind. Ref. 2073-217 Maklermanager Pasquale Fusco (Unverbindliches Dokument für vertragliche Zwecke)
Features:
- Garage
- Terrace
- Garden
- Parking
- SwimmingPool
- Intercom
- Air Conditioning San Lázaro de Savena Villa independiente - Gran jardín - Piscina - Terraza A aproximadamente 1 km del centro de San Lazzaro, en una zona llana no aislada y cerca de actividades comerciales, se encuentra disponible una elegante villa de aproximadamente 350 m2. Rodeada de un extenso jardín bordeado de alta vegetación para una total privacidad, la propiedad se distribuye en dos plantas además del sótano. La planta baja se abre al salón de aproximadamente 60 m2 con chimenea, zona de comedor y salida trasera a la piscina, amplia cocina comedor de obra, dormitorio principal con baño en suite, estudio y baño principal. La planta superior, comunicada por una escalera interior, dispone de tres dormitorios, uno de ellos con salida a la terraza cubierta de aproximadamente 23 m2, un baño y una gran sala de reuniones de 58 m2 con una biblioteca de dos plantas con decoración de boiserie, una zona Con billar y mesa de juego. El sótano, con ventanales, se ha acondicionado con sala de cine, zona de bienestar con sauna y gimnasio, habitación adaptable como habitación de ama de llaves, vestuario de piscina con amplio baño, lavadero, trastero, zona para guardar herramientas y Garaje de 85 m2 con bodega. El cuidado exterior cuenta con piscina equipada con calentador, zona de barbacoa con cubierta automatizada, zona pavimentada con 4 plazas de aparcamiento, dos casetas para herramientas, un imponente roble y árboles frutales. Ventanas blindadas, sistema de alarma, calefacción independiente, sistema de aire acondicionado, sistema de riego y pozo artesiano. La propiedad es adecuada para dividirse en dos unidades residenciales, aptas para albergar a dos familias. Ref. 2073-217 Corredor Gerente Pasquale Fusco (Documento no vinculante a efectos contractuales)
Features:
- Garage
- Terrace
- Garden
- Parking
- SwimmingPool
- Intercom
- Air Conditioning Saint Lazare de Savena Villa individuelle - Grand jardin - Piscine - Terrasse A environ 1 km du centre de San Lazzaro, dans une plaine non isolée à proximité des activités commerciales, une élégante villa d'environ 350 m2 est disponible. Entourée d'un vaste jardin bordé d'une végétation haute pour une intimité totale, la propriété est répartie sur deux étages en plus du sous-sol. Le rez-de-chaussée s'ouvre sur le séjour d'environ 60 m2 avec cheminée, coin repas et sortie arrière sur la piscine, grande cuisine dînatoire intégrée, chambre principale avec salle de bain en suite, bureau et salle de bain principale. L'étage supérieur, relié par un escalier intérieur, comprend trois chambres dont une avec sortie sur la terrasse couverte d'environ 23 m2, une salle de bain et une grande salle de réunion de 58 m2 avec une bibliothèque sur deux étages avec décorations de boiserie, un espace avec billard et table de jeux. Le sous-sol, avec fenêtres, a été aménagé avec une salle de cinéma, un espace bien-être avec sauna et salle de sport, une pièce pouvant être aménagée en chambre de femme de ménage, un vestiaire de piscine avec grande salle de bain, une buanderie, un débarras, un espace de rangement pour outils et Garage de 85 m2 avec cave. L'extérieur soigné dispose d'une piscine équipée d'un chauffage, d'un espace barbecue avec couverture automatisée, d'un espace pavé avec 4 places de parking, de deux remises à outils, d'un chêne imposant et d'arbres fruitiers. Fenêtres blindées, système d'alarme, chauffage indépendant, système de climatisation, système d'irrigation et puits artésien. La propriété peut être divisée en deux unités résidentielles, adaptées pour accueillir deux familles. Réf.2073-217 Gestionnaire de courtier Pasquale Fusco (Document non engageant à des fins contractuelles)
Features:
- Garage
- Terrace
- Garden
- Parking
- SwimmingPool
- Intercom
- Air Conditioning San Lazzaro di Savena Villa indipendente - Ampio Giardino - Piscina - Terrazzo A circa 1 km dal centro di San Lazzaro, in zona di pianura non isolata e vicina alle attività commerciali, è disponibile un'elegante villa di circa 350 mq. Circondato da un esteso giardino bordato da vegetazione ad alto fusto per una totale privacy, l'immobile si sviluppa su due piani oltre al seminterrato. Il piano terra si apre sul salone di 60 mq circa con caminetto, zona pranzo ed uscita sul retro alla piscina, ampia cucina abitabile in muratura, camera padronale con bagno en suite, studio e bagno principale. Il piano sovrastante, collegato da una scala interna, ha tre camere di cui una con uscita al terrazzo coperto di 23 mq circa, un bagno ed un'ampia sala ritrovo di 58 mq con biblioteca a due piani con decori a boiserie, zona con biliardo e tavolo da gioco. Il piano seminterrato, finestrato, è stato allestito con sala cinema, area benessere con sauna e palestra, camera adattabile a stanza per colf, spogliatoio per piscina con ampio bagno, lavanderia, ripostiglio, area per deposito attrezzi e garage di 85 mq con cantinetta. L'esterno, molto curato, ha la piscina dotata di riscaldatore, zona barbecue con copertura automatizzata, area lastricata con 4 posti auto, due casette per attrezzi, un'imponente quercia e alberi da frutto. Infissi blindati, impianto di allarme, riscaldamento autonomo, impianto di climatizzazione, impianto di irrigazione e pozzo artesiano. L'immobile si presta al frazionamento in due unità abitative, adatte ad accogliere due nuclei familiari. Rif. 2073-217 Broker Manager Pasquale Fusco (Documento non vincolante ai fini contrattuali)
Features:
- Garage
- Terrace
- Garden
- Parking
- SwimmingPool
- Intercom
- Air Conditioning Saint Lazarus of Savena Detached Villa - Large Garden - Swimming Pool - Terrace About 1 km from the center of San Lazzaro, in a non-isolated plain area and close to commercial activities, an elegant villa of about 350 square meters is available. Surrounded by a large garden bordered by tall vegetation for total privacy, the property is spread over two floors in addition to the basement. The ground floor opens onto the living room of about 60 square meters with fireplace, dining area and exit to the back of the pool, large eat-in kitchen in brickwork, master bedroom with en suite bathroom, study and main bathroom. The upper floor, connected by an internal staircase, has three bedrooms, one of which with exit to the covered terrace of about 23 square meters, a bathroom and a large meeting room of 58 square meters with a two-story library with boiserie decorations, area with billiards and games table. The basement, with windows, has been set up with a cinema room, wellness area with sauna and gym, room adaptable to a room for a housekeeper, changing room for the pool with large bathroom, laundry room, storage room, area for tool storage and garage of 85 m2 with cellar. The exterior, very well-kept, has a swimming pool equipped with a heater, barbecue area with automatic cover, paved area with 4 parking spaces, two tool sheds, an imposing oak tree and fruit trees. Armored windows, alarm system, independent heating, air conditioning system, irrigation system and artesian well. The property lends itself to being divided into two residential units, suitable for accommodating two families. Ref. 2073-217 Broker Manager Pasquale Fusco (Document not binding for contractual purposes)
Features:
- Garage
- Terrace
- Garden
- Parking
- SwimmingPool
- Intercom
- Air Conditioning