3 сп
4 сп
4 сп
9 сп
9 сп
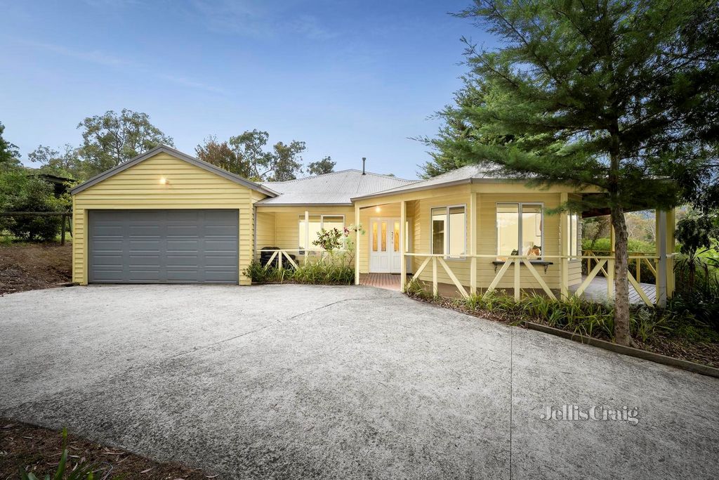

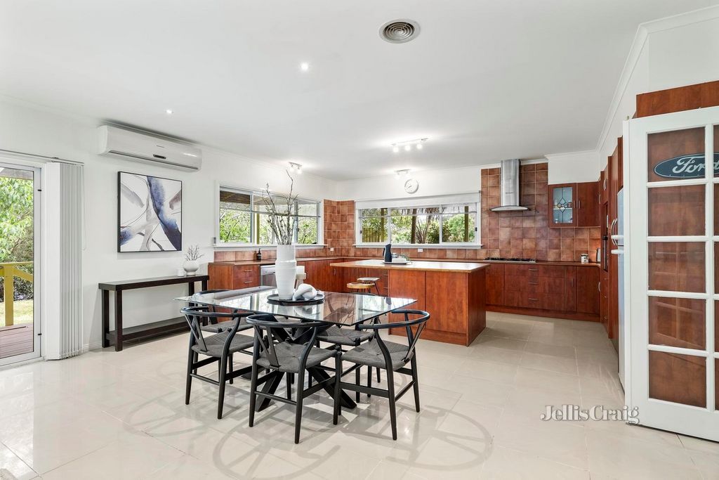
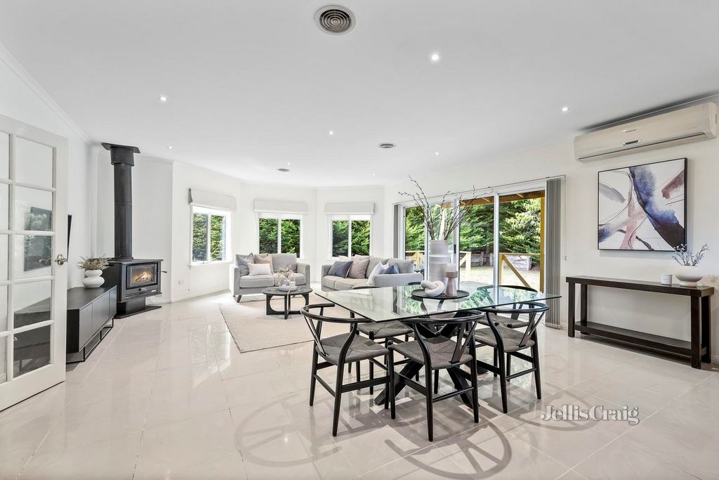


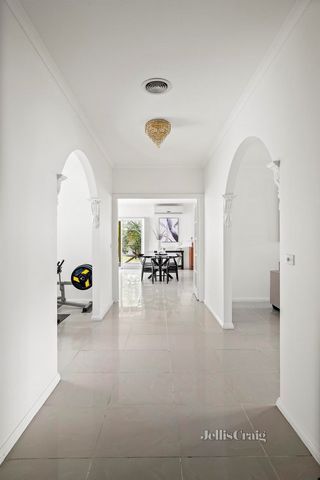
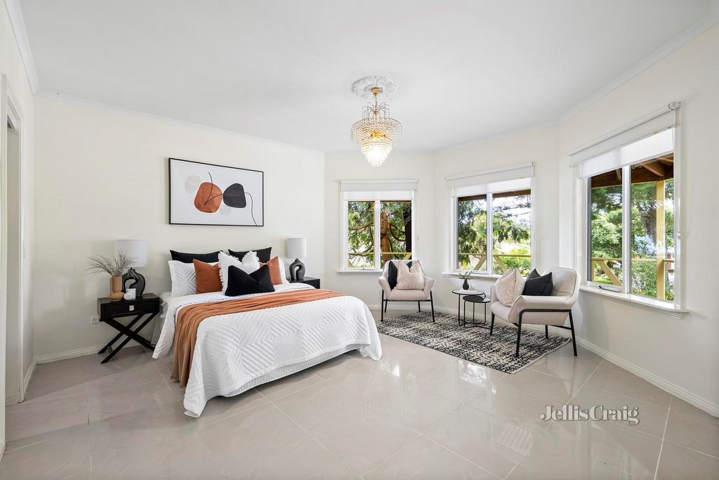
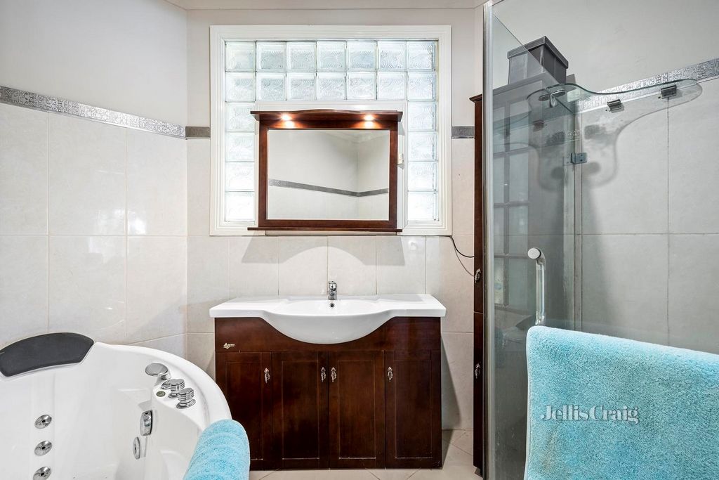
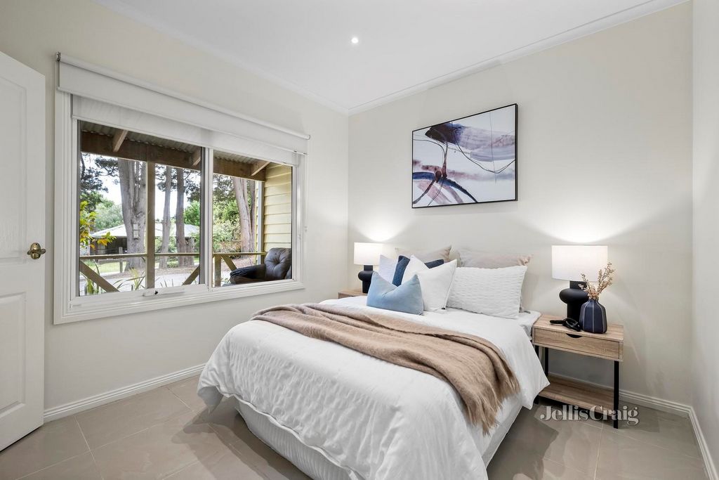
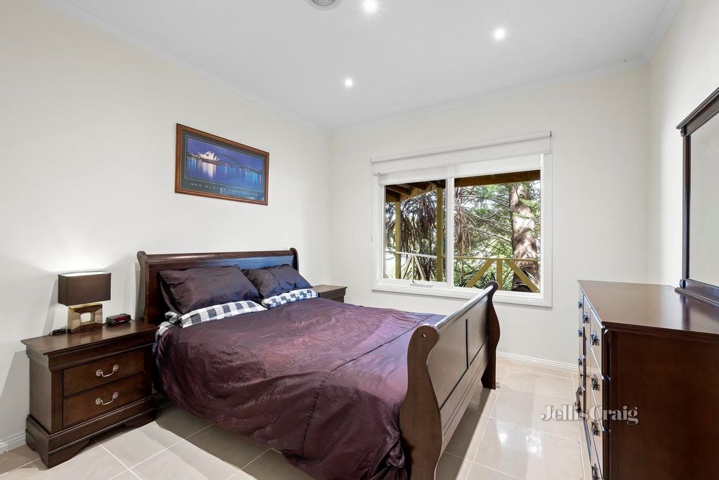

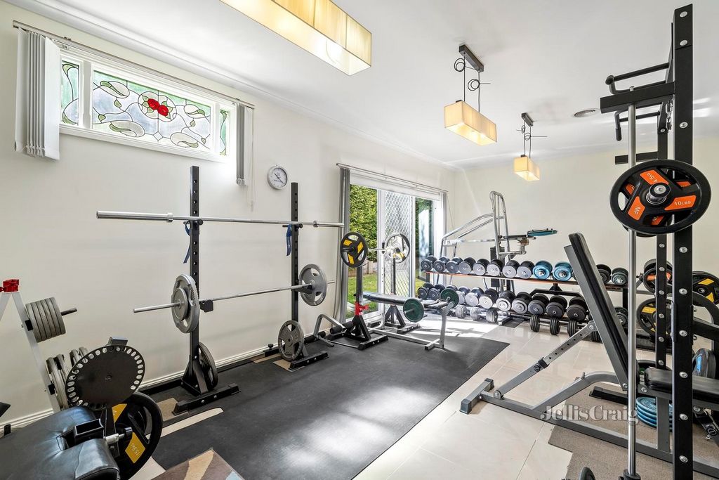
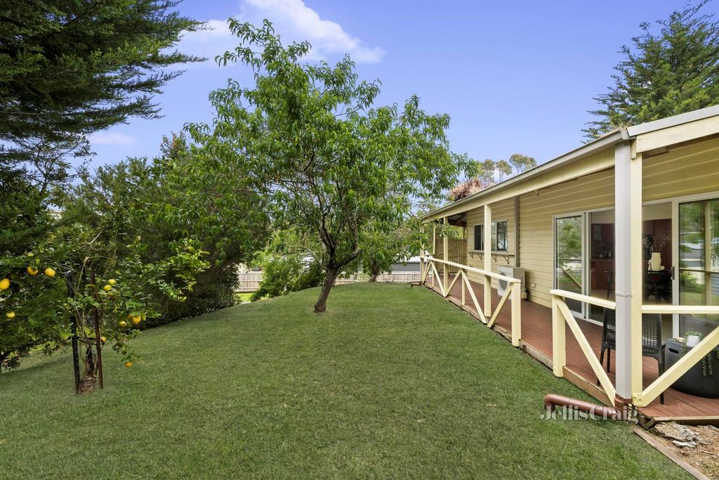
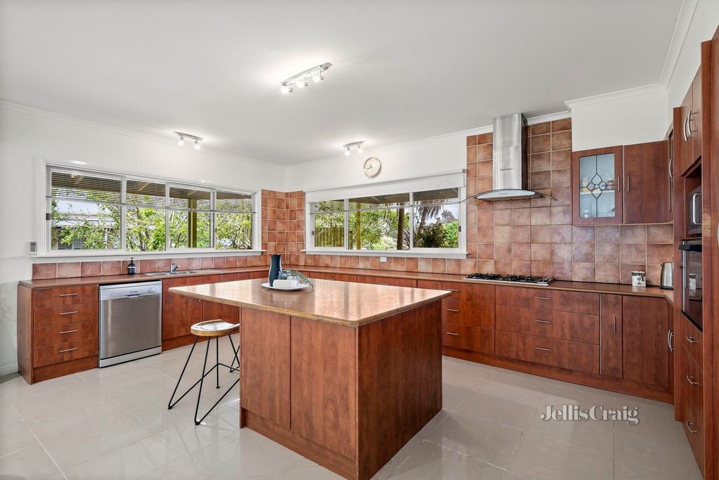
Combining heritage charm and contemporary liveability, this vast home seeks to meet the needs of every family member. A sumptuous master suite showcasing a three-window bay, large walk-in robe and luxurious ensuite with the fanciest spa bath you’ve ever seen, is located off the impressive entrance hall. Soaring ceiling height offers a real sense of grandeur to this space and through-out the home.
An expansive flexible layout includes a formal lounge room, perfect as a theatre room or tranquil haven for the adults to escaped to. An entertaining dynamo with amenities rich layout, the home features an imposing rumpus, pool or rec room/gym, or alternately, the lounge could be employed as a formal dining room with this massive space used as a fabulous formal living room.
Talk about massive! Wait until you see the extraordinary open plan casual living, dining and kitchen! Set across the rear of the home, this vast space will amaze. Impressively large, an island bench sits at the centre of a U-shaped kitchen presenting so much storage within the cabinetry that you will never fill it. Every day conveniences include stainless steel oven cooktop and dishwasher.
The relaxed living area and adjacent dining offers a generous space for family to gather and while hosting a crowd is a breeze with double sliders extending the space to wide verandas. Additional comforts include large wood heater, split system heater/air conditioner and internal access double garage.
Disclaimer: The information contained herein has been supplied to us and is to be used as a guide only. No information in this report is to be relied on for financial or legal purposes. Although every care has been taken in the preparation of the above information, we stress that particulars herein are for information only and do not constitute representation by the Owners or Agent. Показать больше Показать меньше A captivating interplay of magnificent verandas and grand interior proportions deliver a home of superb character, showcasing multiple living zones and four peaceful bedrooms. Lavish entertaining spaces give way to serene private family living, highlighted by location convenience minutes’ walk from Warburton Trail and the heart of Wandin.
Combining heritage charm and contemporary liveability, this vast home seeks to meet the needs of every family member. A sumptuous master suite showcasing a three-window bay, large walk-in robe and luxurious ensuite with the fanciest spa bath you’ve ever seen, is located off the impressive entrance hall. Soaring ceiling height offers a real sense of grandeur to this space and through-out the home.
An expansive flexible layout includes a formal lounge room, perfect as a theatre room or tranquil haven for the adults to escaped to. An entertaining dynamo with amenities rich layout, the home features an imposing rumpus, pool or rec room/gym, or alternately, the lounge could be employed as a formal dining room with this massive space used as a fabulous formal living room.
Talk about massive! Wait until you see the extraordinary open plan casual living, dining and kitchen! Set across the rear of the home, this vast space will amaze. Impressively large, an island bench sits at the centre of a U-shaped kitchen presenting so much storage within the cabinetry that you will never fill it. Every day conveniences include stainless steel oven cooktop and dishwasher.
The relaxed living area and adjacent dining offers a generous space for family to gather and while hosting a crowd is a breeze with double sliders extending the space to wide verandas. Additional comforts include large wood heater, split system heater/air conditioner and internal access double garage.
Disclaimer: The information contained herein has been supplied to us and is to be used as a guide only. No information in this report is to be relied on for financial or legal purposes. Although every care has been taken in the preparation of the above information, we stress that particulars herein are for information only and do not constitute representation by the Owners or Agent.