6 сп
4 сп
5 сп
5 сп
187 101 513 RUB
4 сп
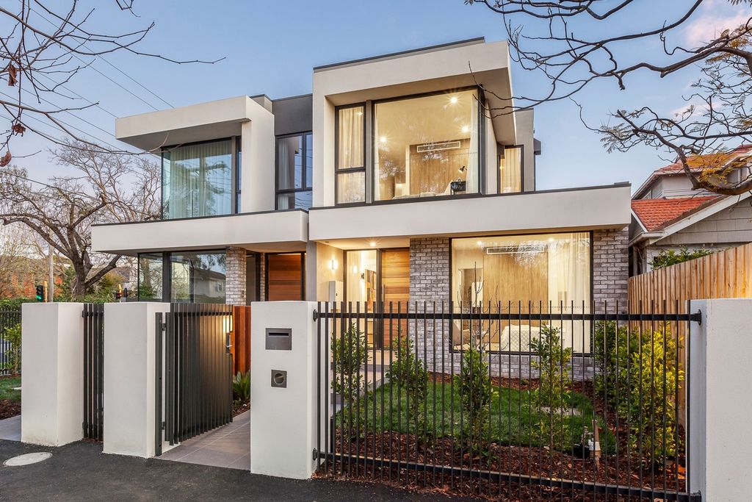
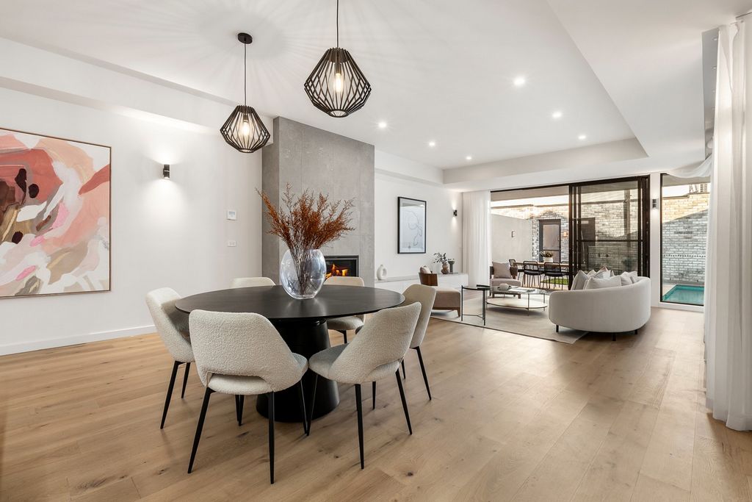
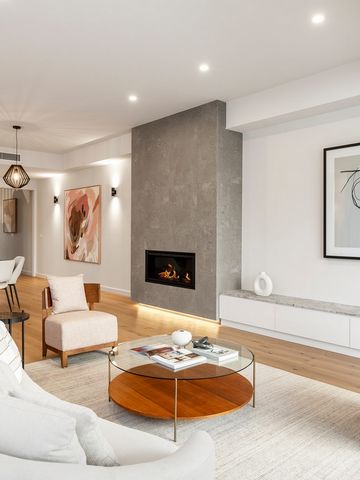

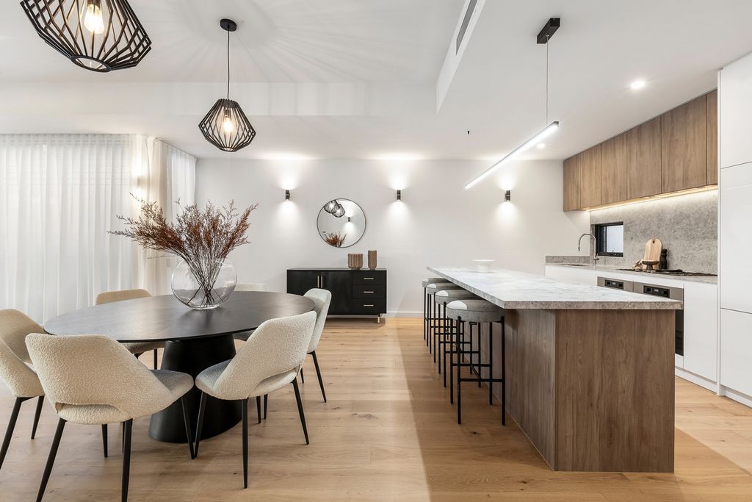
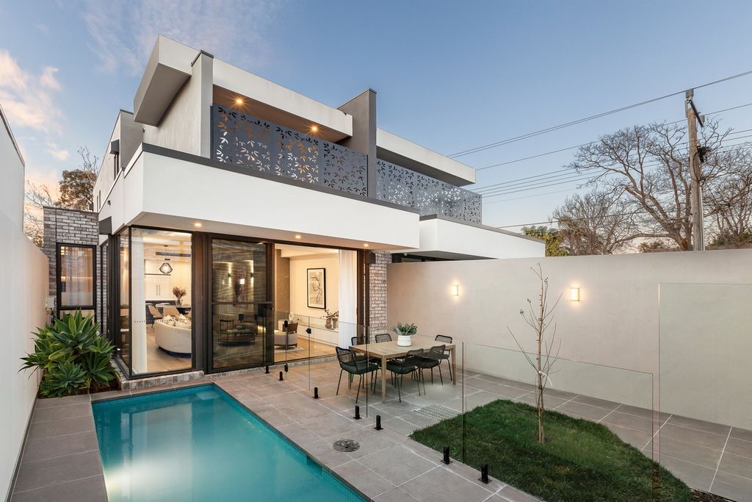
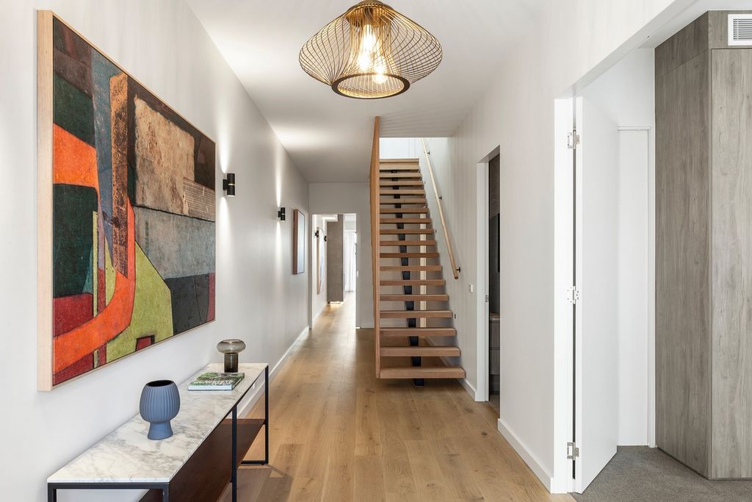
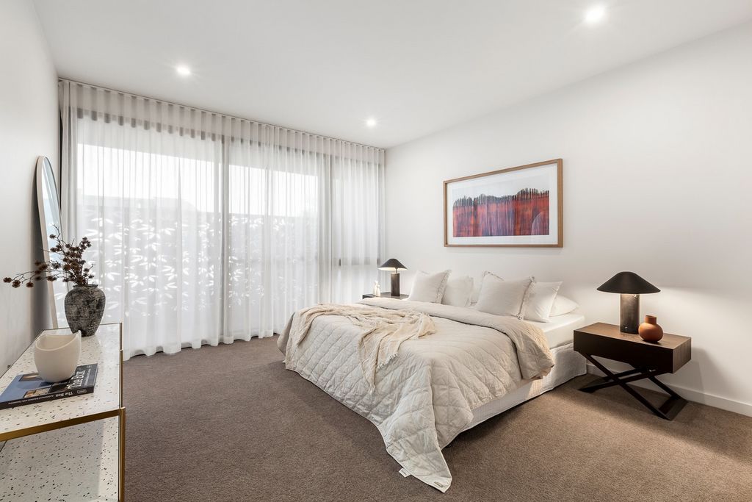
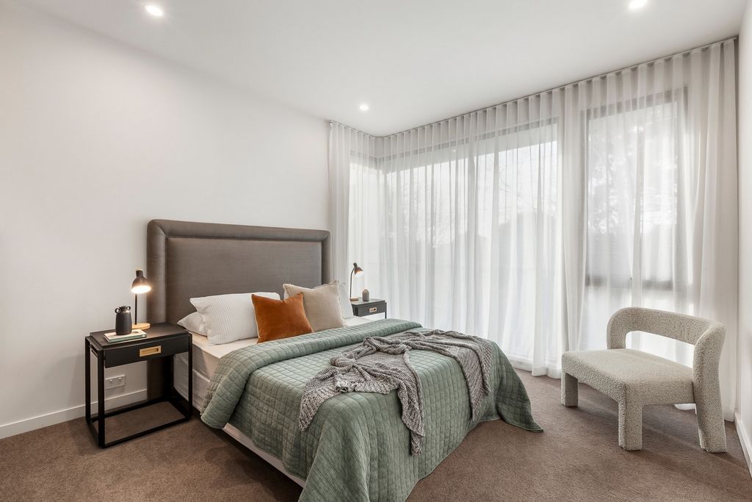


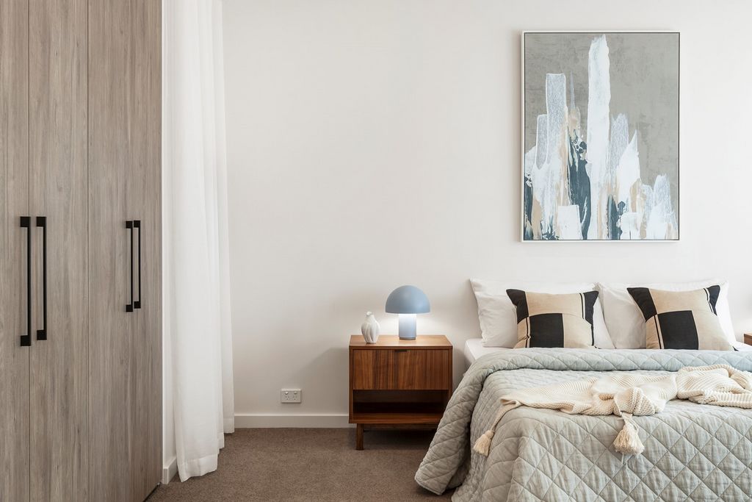
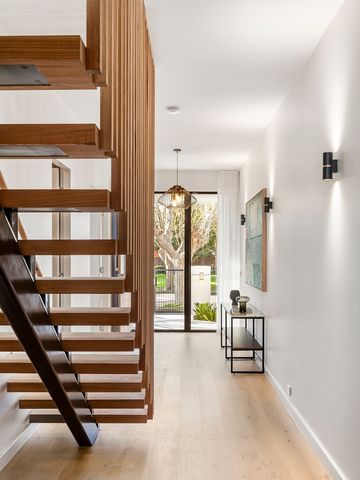
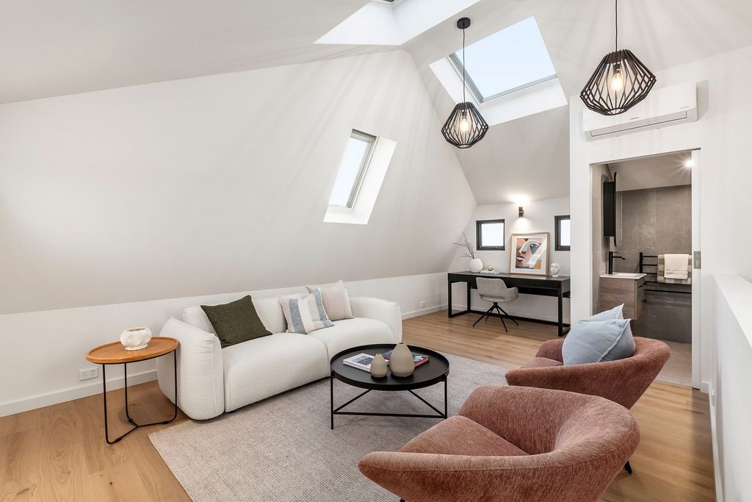

Великолепно оформленный в соответствии с растущими семейными потребностями и разнообразным образом жизни, красивые внутренние размеры изобилуют широким дубовым полом, высокими потолками, гладкими каменными поверхностями и изготовленными на заказ столярными изделиями. Ландшафтный сад привносит необычайный масштаб во всю широкую прихожую, приветствуя универсальную спальню на первом этаже со стильной ванной комнатой с двойным доступом. Послеполуденный свет проникает через просторную гостиную и столовую открытой планировки с газовым камином и изысканной кухней со скамейками из водопада, бытовой техникой Miele, встроенным холодильником с морозильной камерой и кладовой дворецкого с достаточным пространством для винного холодильника. Складывающиеся стеклянные слайдеры расширяют жилую зону до великолепного частного центрального двора, окруженного ландшафтной зеленью и великолепным бассейном с подогревом, предлагая идеальную обстановку для обедов и развлечений на свежем воздухе. Парящая деревянная лестница ведет в потрясающую главную спальню с собственным балконом, гардеробными и роскошной дизайнерской ванной комнатой, в сочетании с двумя дополнительными спальнями с двуспальными кроватями и халатами и шикарной центральной ванной комнатой. Отдельная студия с ванной комнатой над двойным удаленным гаражом является идиллическим дополнением, представляющим собой идеальное пространство для гостей и подростков или в качестве безмятежного и частного домашнего офиса. Показать больше Показать меньше Σε ένα περιζήτητο δεντρόφυτο τοπίο, αυτή η εντυπωσιακή ολοκαίνουργια κατοικία βρίσκεται στην πρώτη γραμμή της εκτελεστικής πολυτέλειας με την εντυπωσιακή κλίμακα, τα ευέλικτα καταλύματα και τη διασκέδαση δίπλα στην πισίνα.
Εξαιρετικά παρουσιασμένες για να ταιριάζουν στις αυξανόμενες οικογενειακές ανάγκες και τον διαφορετικό τρόπο ζωής, οι όμορφες εσωτερικές διαστάσεις είναι γεμάτες με φαρδιά δρύινα δάπεδα, ψηλά ταβάνια, κομψές πέτρινες επιφάνειες και κατά παραγγελία κουφώματα. Ένας διαμορφωμένος κήπος εισάγει την εξαιρετική κλίμακα σε όλη τη μεγάλη είσοδο, καλωσορίζοντας ένα ευέλικτο υπνοδωμάτιο στο ισόγειο με ένα κομψό μπάνιο διπλής πρόσβασης. Το απογευματινό φως ρέει μέσα από τον εκτεταμένο ενιαίο χώρο καθιστικού και τραπεζαρίας με τζάκι αερίου και γκουρμέ κουζίνα εξοπλισμένη με πέτρινους πάγκους καταρράκτη, συσκευές Miele, ενσωματωμένο ψυγείο/καταψύκτη και ντουλάπι μπάτλερ με άφθονο χώρο για ψυγείο κρασιού. Τα γυάλινα ρυθμιστικά στοίβαξης επεκτείνουν το καθιστικό σε μια υπέροχη ιδιωτική κεντρική αυλή που περιβάλλεται από διαμορφωμένο πράσινο και μια υπέροχη θερμαινόμενη πισίνα, προσφέροντας ένα ιδανικό σκηνικό για δείπνο και διασκέδαση στο ύπαιθρο. Πλωτές ξύλινες σκάλες οδηγούν στο εκπληκτικό κύριο υπνοδωμάτιο με ιδιωτικό μπαλκόνι, μπουρνούζια και πολυτελές ιδιωτικό μπάνιο, σε συνδυασμό με δύο επιπλέον δίκλινα υπνοδωμάτια με ρόμπες και ένα κομψό κεντρικό μπάνιο. Ένα ανεξάρτητο ιδιωτικό στούντιο πάνω από το διπλό απομακρυσμένο γκαράζ είναι μια ειδυλλιακή προσθήκη, παρέχοντας τον τέλειο χώρο για επισκέπτες και εφήβους ή ως ένα γαλήνιο και ιδιωτικό γραφείο στο σπίτι. Em uma paisagem urbana arborizada muito procurada, esta impressionante residência novinha em folha está na vanguarda do luxo executivo com sua escala espetacular, acomodações versáteis e entretenimento à beira da piscina.
Soberbamente apresentado para atender às crescentes necessidades da família e estilos de vida diversos, as belas dimensões interiores estão repletas de amplo piso de carvalho, tetos altos, superfícies de pedra elegantes e marcenaria sob medida. Um jardim paisagístico introduz a escala extraordinária em todo o amplo hall de entrada, dando as boas-vindas a um versátil quarto no térreo com um elegante banheiro de acesso duplo. A luz da tarde flui através da ampla sala de estar e jantar em plano aberto com lareira a gás e cozinha gourmet equipada com bancos de pedra em cascata, eletrodomésticos Miele, geladeira/freezer integrados e despensa de mordomo com amplo espaço para uma geladeira de vinho. Os controles deslizantes de vidro empilháveis estendem a área de estar para um glorioso pátio central privado cercado por vegetação paisagística e uma sublime piscina aquecida, oferecendo um cenário ideal para refeições ao ar livre e entretenimento. Escadas flutuantes de madeira levam ao deslumbrante quarto principal com varanda privativa, roupões e uma opulenta suíte de designer, combinada com dois quartos duplos adicionais com roupões e um banheiro central chique. Um estúdio independente com banheiro privativo acima da garagem remota dupla é uma adição idílica, proporcionando o espaço perfeito para hóspedes e adolescentes ou como um escritório doméstico sereno e privado. In a highly sought-after tree-lined streetscape, this striking brand-new residence is at the forefront of executive luxury with its spectacular scale, versatile accommodations, and poolside entertaining.
Superbly presented to suit growing family needs and diverse lifestyles, the beautiful interior dimensions are replete with wide oak flooring, high ceilings, sleek stone surfaces and bespoke joinery. A landscaped garden introduces the extraordinary scale throughout the wide entrance hall, welcoming a versatile ground floor bedroom with a stylish, dual-access bathroom. Afternoon light streams through the expansive open plan living and dining room with a gas log fire and a gourmet kitchen appointed with waterfall stone benches, Miele appliances, an integrated fridge/freezer and a butler's pantry with ample space for a wine fridge. Stacking glass sliders extend the living area to a glorious private central courtyard surrounded by landscaped greenery and a sublime heated pool, offering an ideal setting for al fresco dining and entertaining. Floating timber stairs lead up to the stunning main bedroom with a private balcony, walk-in robes and an opulent designer en suite, matched with two additional double bedrooms with robes and a chic central bathroom. An independent ensuite studio above the double remote garage is an idyllic addition, affording the perfect space for guests and teens or as a serene and private home office. In einem begehrten, von Bäumen gesäumten Straßenbild befindet sich diese auffällige, brandneue Residenz mit ihrer spektakulären Größe, ihren vielseitigen Unterkünften und ihrer Unterhaltung am Pool an der Spitze des Luxus.
Hervorragend präsentiert, um den wachsenden Familienbedürfnissen und vielfältigen Lebensstilen gerecht zu werden, sind die schönen Innenräume mit breiten Eichenböden, hohen Decken, eleganten Steinoberflächen und maßgeschneiderten Tischlerarbeiten ausgestattet. Ein angelegter Garten führt die außergewöhnliche Größe in die breite Eingangshalle ein und begrüßt ein vielseitiges Schlafzimmer im Erdgeschoss mit einem stilvollen Badezimmer mit doppeltem Zugang. Nachmittagslicht strömt durch das weitläufige, offene Wohn- und Esszimmer mit Gaskamin und einer Gourmetküche mit Wasserfallsteinbänken, Miele-Geräten, einem integrierten Kühlschrank mit Gefrierfach und einer Butler-Speisekammer mit viel Platz für einen Weinkühlschrank. Stapelbare Glasschieber erweitern den Wohnbereich zu einem herrlichen privaten Innenhof, der von Grün und einem erhabenen beheizten Pool umgeben ist und einen idealen Rahmen für Mahlzeiten und Unterhaltung im Freien bietet. Eine schwebende Holztreppe führt hinauf zum atemberaubenden Hauptschlafzimmer mit privatem Balkon, begehbaren Bademänteln und einem opulenten Designer-Bad, das mit zwei weiteren Doppelzimmern mit Bademänteln und einem schicken zentralen Badezimmer kombiniert ist. Ein unabhängiges Studio mit eigenem Bad über der doppelten Remote-Garage ist eine idyllische Ergänzung, die den perfekten Raum für Gäste und Jugendliche oder als ruhiges und privates Homeoffice bietet. Dans un paysage de rue bordé d’arbres très recherché, cette toute nouvelle résidence saisissante est à l’avant-garde du luxe exécutif avec son échelle spectaculaire, ses chambres polyvalentes et ses divertissements au bord de la piscine.
Superbement présentées pour répondre aux besoins des familles croissantes et aux styles de vie diversifiés, les belles dimensions intérieures regorgent de larges planchers en chêne, de hauts plafonds, de surfaces en pierre élégantes et de menuiseries sur mesure. Un jardin paysager introduit une échelle extraordinaire dans le large hall d’entrée, accueillant une chambre polyvalente au rez-de-chaussée avec une élégante salle de bains à double accès. La lumière de l’après-midi traverse le vaste salon et la salle à manger décloisonnés avec un feu de bois à gaz et une cuisine gastronomique équipée de bancs en pierre cascade, d’appareils Miele, d’un réfrigérateur / congélateur intégré et d’un garde-manger de majordome avec suffisamment d’espace pour un réfrigérateur à vin. Des curseurs en verre empilables étendent l’espace de vie à une magnifique cour centrale privée entourée de verdure paysagère et d’une sublime piscine chauffée, offrant un cadre idéal pour les repas en plein air et les réceptions. Des escaliers flottants en bois mènent à la superbe chambre principale avec un balcon privé, des dressings et une salle de bains opulente design, assortie à deux chambres doubles supplémentaires avec des peignoirs et une salle de bains centrale chic. Un studio indépendant avec salle de bains privative au-dessus du garage à double télécommande est un ajout idyllique, offrant l’espace parfait pour les invités et les adolescents ou comme bureau à domicile serein et privé. Эта поразительная новая резиденция в очень популярном уличном пейзаже, усаженном деревьями, находится на переднем крае представительской роскоши благодаря своим впечатляющим масштабам, универсальным размещениям и развлечениям у бассейна.
Великолепно оформленный в соответствии с растущими семейными потребностями и разнообразным образом жизни, красивые внутренние размеры изобилуют широким дубовым полом, высокими потолками, гладкими каменными поверхностями и изготовленными на заказ столярными изделиями. Ландшафтный сад привносит необычайный масштаб во всю широкую прихожую, приветствуя универсальную спальню на первом этаже со стильной ванной комнатой с двойным доступом. Послеполуденный свет проникает через просторную гостиную и столовую открытой планировки с газовым камином и изысканной кухней со скамейками из водопада, бытовой техникой Miele, встроенным холодильником с морозильной камерой и кладовой дворецкого с достаточным пространством для винного холодильника. Складывающиеся стеклянные слайдеры расширяют жилую зону до великолепного частного центрального двора, окруженного ландшафтной зеленью и великолепным бассейном с подогревом, предлагая идеальную обстановку для обедов и развлечений на свежем воздухе. Парящая деревянная лестница ведет в потрясающую главную спальню с собственным балконом, гардеробными и роскошной дизайнерской ванной комнатой, в сочетании с двумя дополнительными спальнями с двуспальными кроватями и халатами и шикарной центральной ванной комнатой. Отдельная студия с ванной комнатой над двойным удаленным гаражом является идиллическим дополнением, представляющим собой идеальное пространство для гостей и подростков или в качестве безмятежного и частного домашнего офиса. W bardzo poszukiwanym, wysadzanym drzewami krajobrazie ulicznym, ta uderzająca, zupełnie nowa rezydencja znajduje się w czołówce luksusu wykonawczego dzięki spektakularnej skali, wszechstronnym zakwaterowaniom i rozrywkom przy basenie.
Doskonale prezentujące się z myślą o rosnących potrzebach rodziny i różnorodnym stylu życia, piękne wymiary wnętrza są pełne szerokich dębowych podłóg, wysokich sufitów, eleganckich kamiennych powierzchni i stolarki na zamówienie. Ogród krajobrazowy wprowadza niezwykłą skalę w całym szerokim holu wejściowym, witając wszechstronną sypialnię na parterze ze stylową łazienką z podwójnym dostępem. Popołudniowe światło wpada przez rozległy salon i jadalnię na otwartym planie z kominkiem gazowym i wykwintną kuchnią wyposażoną w kamienne ławki z wodospadem, urządzeniami Miele, zintegrowaną lodówką/zamrażarką i spiżarnią lokaja z dużą ilością miejsca na lodówkę na wino. Przesuwane szklane suwaki rozszerzają część dzienną na wspaniały prywatny centralny dziedziniec otoczony zielenią krajobrazową i wysublimowanym basenem z podgrzewaną wodą, oferując idealne miejsce do spożywania posiłków i rozrywki na świeżym powietrzu. Pływające drewniane schody prowadzą do oszałamiającej głównej sypialni z prywatnym balkonem, szlafrokami i bogatą designerską łazienką, dopasowaną do dwóch dodatkowych sypialni dwuosobowych z szlafrokami i elegancką centralną łazienką. Niezależne studio z łazienką nad podwójnym garażem na zdalne skrzydła to idylliczny dodatek, zapewniający idealną przestrzeń dla gości i nastolatków lub jako spokojne i prywatne biuro domowe. En un paisaje urbano arbolado muy codiciado, esta impresionante residencia nueva está a la vanguardia del lujo ejecutivo con su escala espectacular, alojamiento versátil y entretenimiento junto a la piscina.
Magníficamente presentado para adaptarse a las crecientes necesidades familiares y a los diversos estilos de vida, las hermosas dimensiones interiores están repletas de amplios suelos de roble, techos altos, elegantes superficies de piedra y carpintería a medida. Un jardín paisajístico introduce la extraordinaria escala en todo el amplio vestíbulo de entrada, dando la bienvenida a un versátil dormitorio en la planta baja con un elegante baño de doble acceso. La luz de la tarde fluye a través de la amplia sala de estar y comedor de planta abierta con una chimenea de leña y una cocina gourmet equipada con bancos de piedra en cascada, electrodomésticos Miele, una nevera / congelador integrada y una despensa de mayordomo con un amplio espacio para una nevera de vinos. Los deslizadores de vidrio apilados extienden la sala de estar a un glorioso patio central privado rodeado de vegetación ajardinada y una sublime piscina climatizada, que ofrece un entorno ideal para cenar y entretenerse al aire libre. Las escaleras flotantes de madera conducen al impresionante dormitorio principal con balcón privado, albornoces y un opulento baño de diseño, combinado con dos dormitorios dobles adicionales con albornoces y un elegante baño central. Un estudio independiente con baño sobre el garaje remoto doble es una adición idílica, que ofrece el espacio perfecto para invitados y adolescentes o como una oficina en casa serena y privada. In un paesaggio stradale alberato molto ricercato, questa sorprendente residenza nuova di zecca è all'avanguardia del lusso executive con le sue dimensioni spettacolari, le sistemazioni versatili e l'intrattenimento a bordo piscina.
Superbamente presentate per soddisfare le crescenti esigenze familiari e i diversi stili di vita, le splendide dimensioni interne sono piene di ampi pavimenti in rovere, soffitti alti, eleganti superfici in pietra e falegnameria su misura. Un giardino paesaggistico introduce la straordinaria scala in tutto l'ampio ingresso, accogliendo una versatile camera da letto al piano terra con un elegante bagno a doppio accesso. La luce pomeridiana filtra attraverso l'ampio soggiorno e sala da pranzo a pianta aperta con un caminetto a legna a gas e una cucina gourmet arredata con panche in pietra a cascata, elettrodomestici Miele, un frigorifero/congelatore integrato e una dispensa da maggiordomo con ampio spazio per un frigorifero per il vino. I cursori in vetro impilabili estendono la zona giorno a un glorioso cortile centrale privato circondato da una vegetazione paesaggistica e da una sublime piscina riscaldata, offrendo un ambiente ideale per cenare all'aperto e intrattenersi. Le scale in legno galleggianti conducono alla splendida camera da letto principale con balcone privato, accappatoi e un opulento bagno privato di design, abbinata a due camere matrimoniali aggiuntive con accappatoi e un elegante bagno centrale. Un monolocale indipendente con bagno privato sopra il doppio garage remoto è un'aggiunta idilliaca, che offre lo spazio perfetto per ospiti e adolescenti o come un ufficio domestico sereno e privato.