87 791 941 RUB
87 791 941 RUB
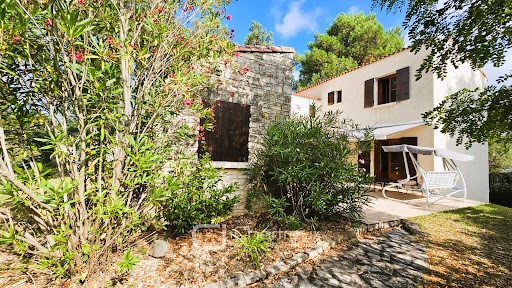
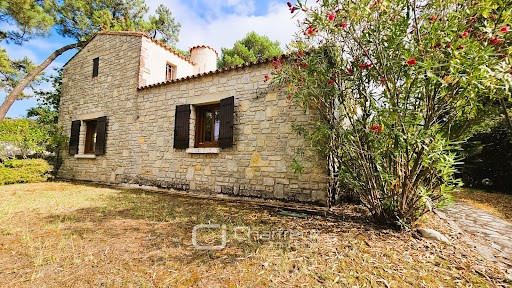
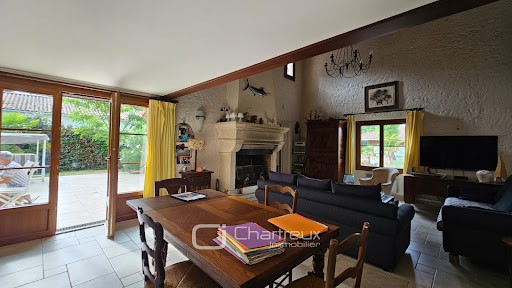
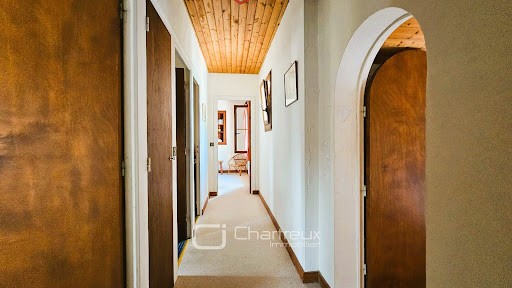
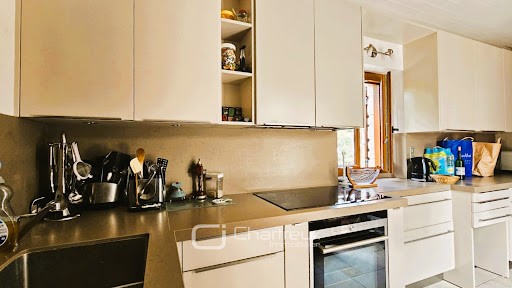
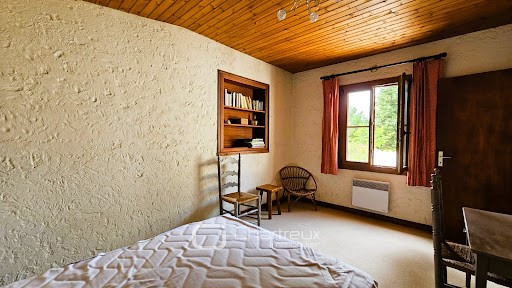
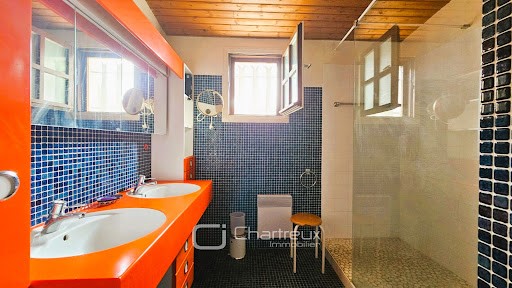
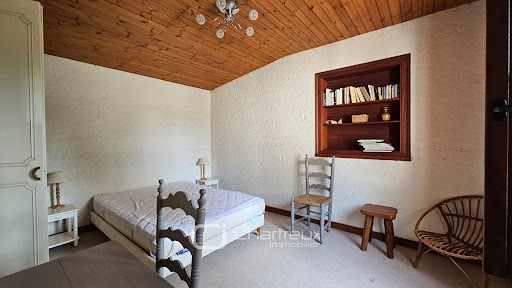
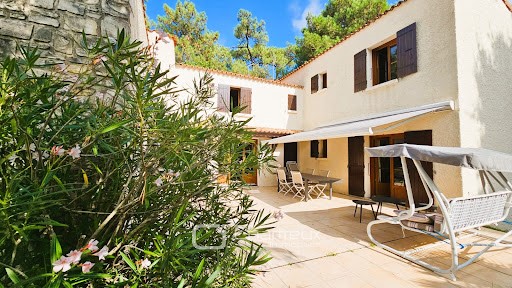
Cette VILLA familiale comprend au rez-de-chaussée un hall d'entrée ouvrant sur l'espace de vie composé d'un salon-séjour avec cheminée communiquant avec une belle terrasse équipée d'un store et exposée Sud-Ouest ainsi d'une cuisine communiquant également avec la terrasse. Côté nuit, le dégagement dessert deux chambres ainsi qu'une salle d'eau typique des années 70 et des WC séparés.
A l'étage le palier permet l'accès à 3 chambres ainsi qu'à la salle d'eau (elle aussi, typique des années 70) et des WC séparés.
L'entresol se compose d'une partie habitable accueillant deux chambres, une salle d'eau et des WC séparés ainsi qu'une partie utile composée notamment d'un grand garage double et d'une cave.
Édifiée sur un terrain clos et arboré de plus de 675m2, cette VILLA FAMILIALE est équipée d'un système d'aspiration centralisée, d'un portail et d'une porte de garage motorisés, de doubles vitrages, d'un store, ... Le chauffage est assuré par des radiateurs électriques et la production d'eau chaude par deux cumulus.
Disposant d'un total de 7 chambres, dont deux au rez-de-chaussée ce bien, rare sur le secteur, offre une vie de plain-pied et permet de part sa conception, son agencement, ses volumes habitables et utiles, de recevoir amis et famille en toutes saisons.
Pour toute information complémentaire et rendez-vous de visite, nous vous invitons à prendre contact avec l'Agence CHARTREUX IMMOBILIER, spécialiste des biens de caractère sur la bande côtière du Pays Royannais au ... ou par courriel : ... The CHARTREUX IMMOBILIER Agency presents to you in the PARC VALLIERES of SAINT-GEORGES-DE-DIDONNE, just 500 meters from the bay and the main beach of ROYAN, an ARCHITECT'S VILLA from the late 1970s with approximately 220 m2 of living space. This family VILLA features on the ground floor an entrance hall leading into the living area composed of a living-dining room with a fireplace opening onto a beautiful terrace equipped with an awning and facing Southwest, as well as a kitchen also communicating with the terrace. On the sleeping side, the hallway leads to two bedrooms, a typical 70s shower room, and separate toilets. On the first floor, the landing provides access to 3 bedrooms as well as a shower room (also typical of the 70s) and separate toilets. The semi-basement includes a habitable area with two bedrooms, a shower room, and separate toilets, as well as a utility area that includes a large double garage and a cellar. Built on a closed and landscaped plot of over 675 m2, this FAMILY VILLA is equipped with a centralized vacuum system, motorized gate and garage door, double glazing, an awning, ... Heating is provided by electric radiators and hot water production by two water heaters. With a total of 7 bedrooms, including two on the ground floor, this property, rare in the area, offers single-level living and, due to its design, layout, living and utility spaces, allows you to host friends and family in all seasons. For any further information and to arrange a visit, we invite you to contact the CHARTREUX IMMOBILIER Agency, specialists in character properties along the coastal strip of the Royannais region at ... or by email: ... This description has been automatically translated from French.