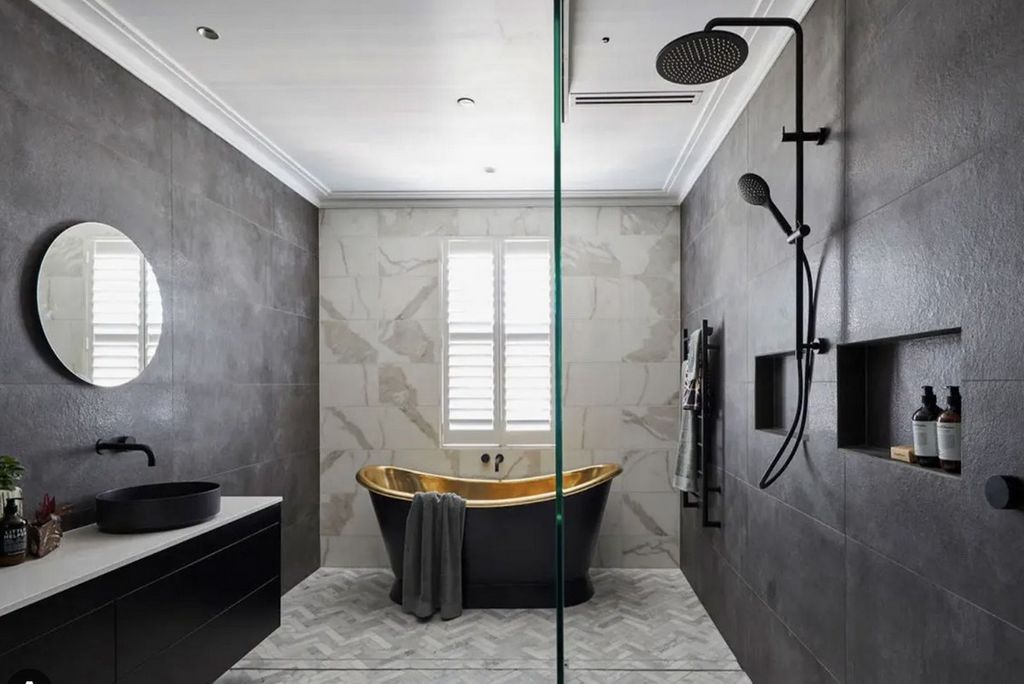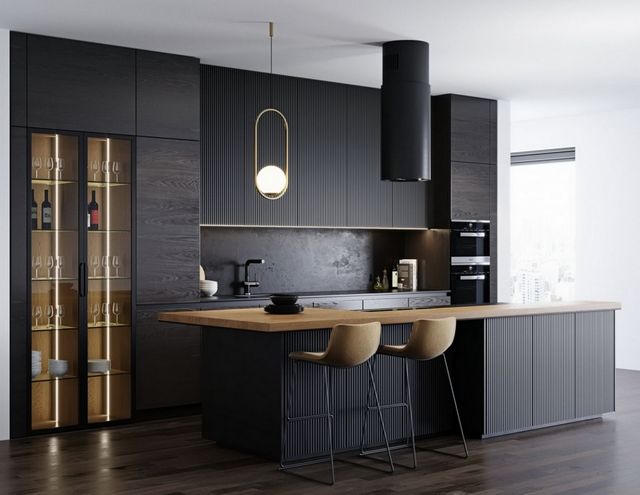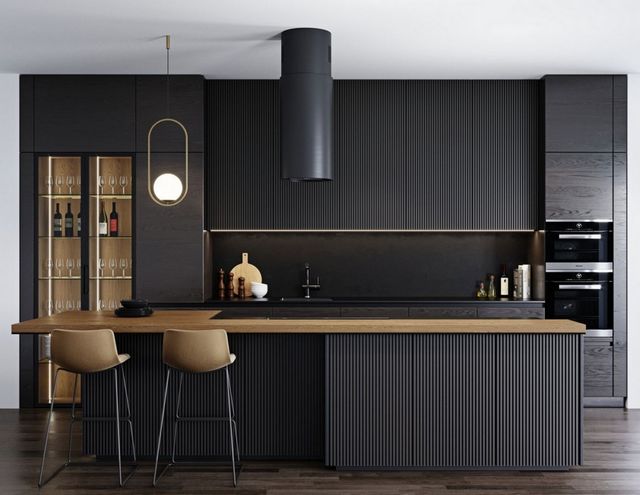КАРТИНКИ ЗАГРУЖАЮТСЯ...
Дом (Продажа)
Ссылка:
EDEN-T102050016
/ 102050016
Ссылка:
EDEN-T102050016
Страна:
ES
Город:
Las Chapas
Категория:
Жилая
Тип сделки:
Продажа
Тип недвижимости:
Дом
Площадь:
536 м²
Участок:
2 550 м²
Комнат:
4
Спален:
4
Ванных:
4
ЦЕНЫ ЗА М² НЕДВИЖИМОСТИ В СОСЕДНИХ ГОРОДАХ
| Город |
Сред. цена м2 дома |
Сред. цена м2 квартиры |
|---|---|---|
| Охен | - | 587 298 RUB |
| Фуэнхирола | 381 767 RUB | 401 164 RUB |
| Михас | 397 864 RUB | 374 576 RUB |
| Истан | 523 710 RUB | 463 153 RUB |
| Коин | 289 989 RUB | - |
| Бенаавис | 560 775 RUB | 481 684 RUB |
| Торремолинос | 312 907 RUB | 379 492 RUB |
| Малага | 401 916 RUB | 527 932 RUB |
| Манильва | 355 284 RUB | 311 144 RUB |
| Касарес | 455 869 RUB | 378 711 RUB |
| Сан-Роке | 313 054 RUB | 429 592 RUB |
| Альгарробо | 222 336 RUB | - |
| Торрокс | 208 742 RUB | 228 053 RUB |
| Нерха | 322 952 RUB | 341 319 RUB |


















Basura Tax Fees € 0 per year
Community Fees € 0 per year Показать больше Показать меньше OFF-PLAN - ECOLOGICAL LUXURY CONTEMPORARY VILLA - KEY-IN-HAND PROJECT - LAS CHAPAS - MARBELLA and consisting of out 3/ bedrooms with 3/4 ensuite bathrooms and 1 guest toilet.Ground floor: covered entrance, entrance, guest toilet, staircase and lift to the basement/garage, elevator room, living/dining area, staircase to the 1st floor, big open plan kitchen, distributor with build-in wardrobe, and a double bedroom with ensuite bathroom. There are plenty of covered terraces, terraces, and sitting areas with a heated infinity pool.First floor: the elevator or staircase brings you to the first floor with the distributor, a double bedroom with the distributor, and a build-in wardrobe and ensuite bathroom. On the other side of the villa, you have the master bedroom with a dressing and master bedroom. Both bedrooms have access to a private terrace.Square meters on the floor plans are useful square meters. If you need a fourth bedroom with a bathroom this would be easy to create in the basement with an English patio to get natural light without any extra cost to the client!Basement/garage: garage, distributor, elevator, gymnasium, technical room, cinema room and storage room.Clients can still adapt the outside and floor plans of the villa according to their preferences.Some of the specifications:- High quality windows with glass of 5+5/16/6+6- Fully fitted kitchen with aluminum frame doors and covered with COVERLAM- White goods from BOSCH- Aerothermie/airconditioning- Underfloor heating- Bathrooms from ROCA - GEBERIT - VILLEROY BOCH or similar- Bathroom walls fitted out with COVERLAN wall plates of 1200x2700- Interior and exterior floor with high quality tiles from GRESPANIA 600X600 -800X800 - 1200X1200- Exterior wall cladding from COVERLAM- Elevator from Schindler- 20 voltaic panels- 2 batteries of 10kW each- Car chargerIncluded are plot, project, licenses, first occupation licenses and full construction.Pictures of kitchen and bathrooms are just examples of how it could be! Final choice will be that from the client!We are a construction company, Key-in-Hand, that can design and construct any possibility you can think of. If you do not see a design of us that you like we design a totally new villa for you according to your ideas and input.Although we prefer to construct ecological building, we can construct from traditional construction to ecological constructions it all depends on you.SuburbanCommercial AreaClose To PortClose To ShopsClose To SeaClose To TownClose To SchoolsSouthNew ConstructionPrivateHeatedAir ConditioningHot A/CCold A/CU/F HeatingU/F/H BathroomsCountryPanoramicPoolStreetCovered TerraceLiftFitted WardrobesNear TransportPrivate TerraceSolariumWiFiGymGames RoomStorage RoomUtility RoomEnsuite BathroomAccess for people with reduced mobilityJacuzziDouble GlazingBasementFiber OpticOptionalFully FittedPrivateEasy MaintenanceElectric BlindsEntry PhoneAlarm SystemSafeUndergroundGarageCoveredOpenMore Than OnePrivateElectricityDrinkable WaterTelephonePhotovoltaic solar panelsSolar water heatingInvestmentLuxuryOff PlanContemporaryIBI Fees € 0 per year
Basura Tax Fees € 0 per year
Community Fees € 0 per year