51 790 631 RUB
КАРТИНКИ ЗАГРУЖАЮТСЯ...
Дом (Продажа)
Ссылка:
EDEN-T102037364
/ 102037364
Ссылка:
EDEN-T102037364
Страна:
FR
Город:
Troyes
Почтовый индекс:
10000
Категория:
Жилая
Тип сделки:
Продажа
Тип недвижимости:
Дом
Площадь:
194 м²
Комнат:
6
Спален:
4
Ванных:
1
Туалетов:
2
Парковка:
1
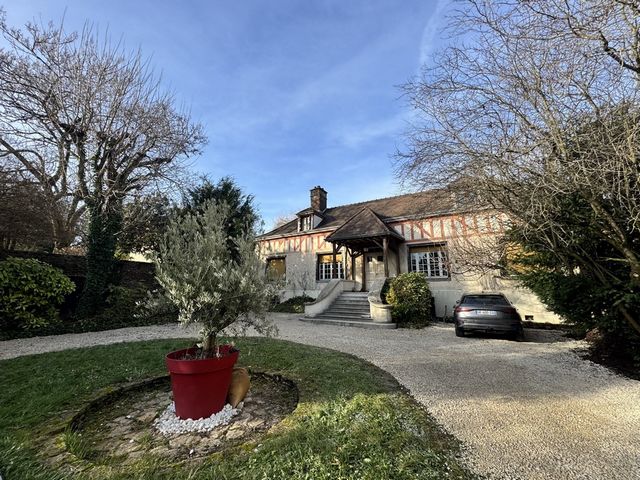
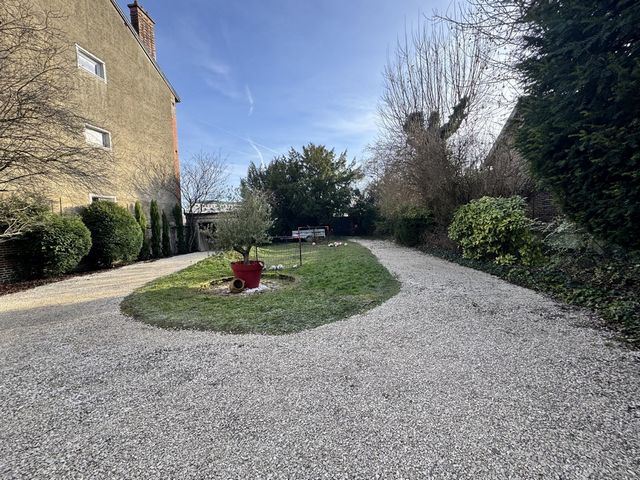
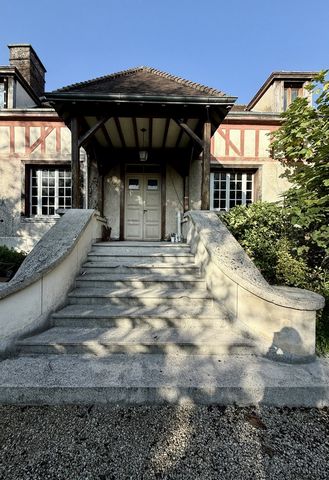
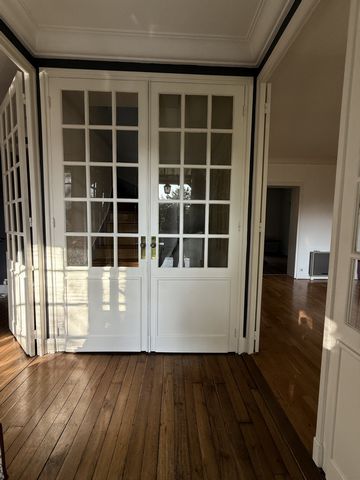
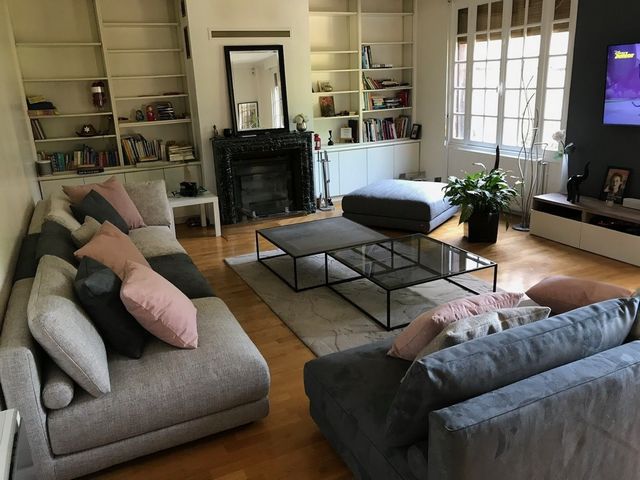



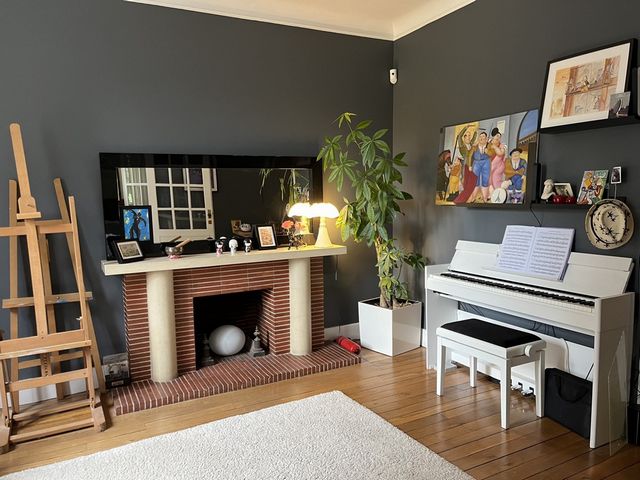
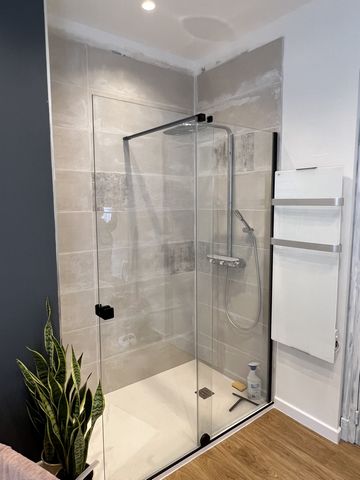
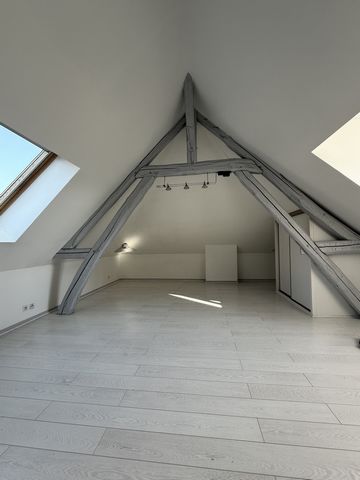
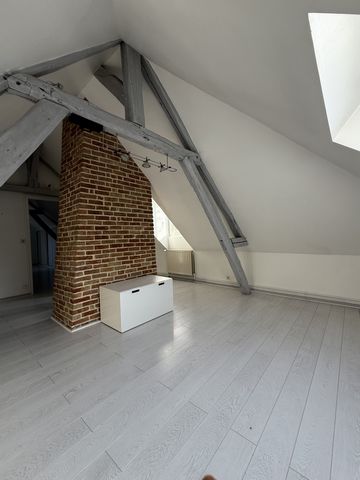
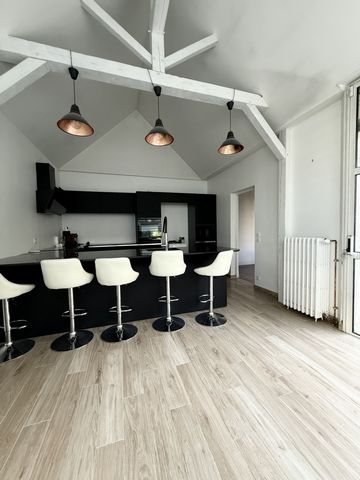
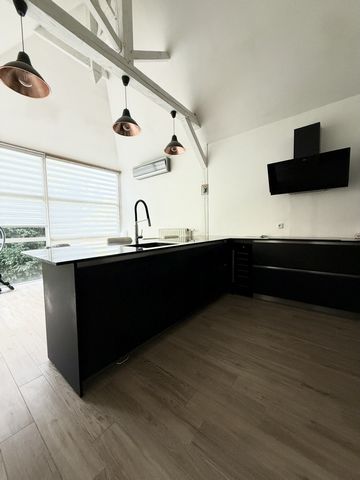
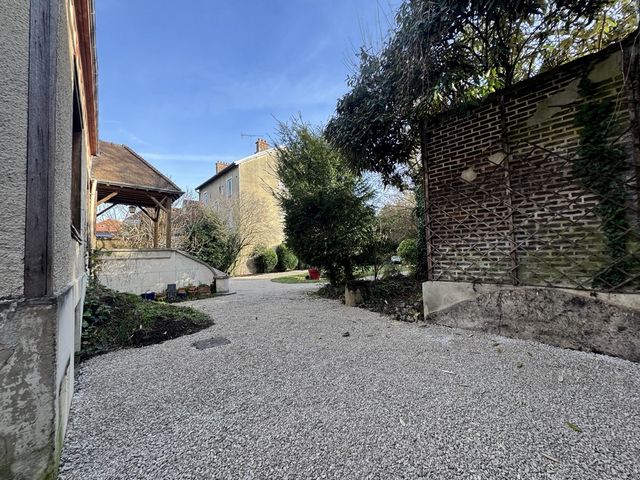
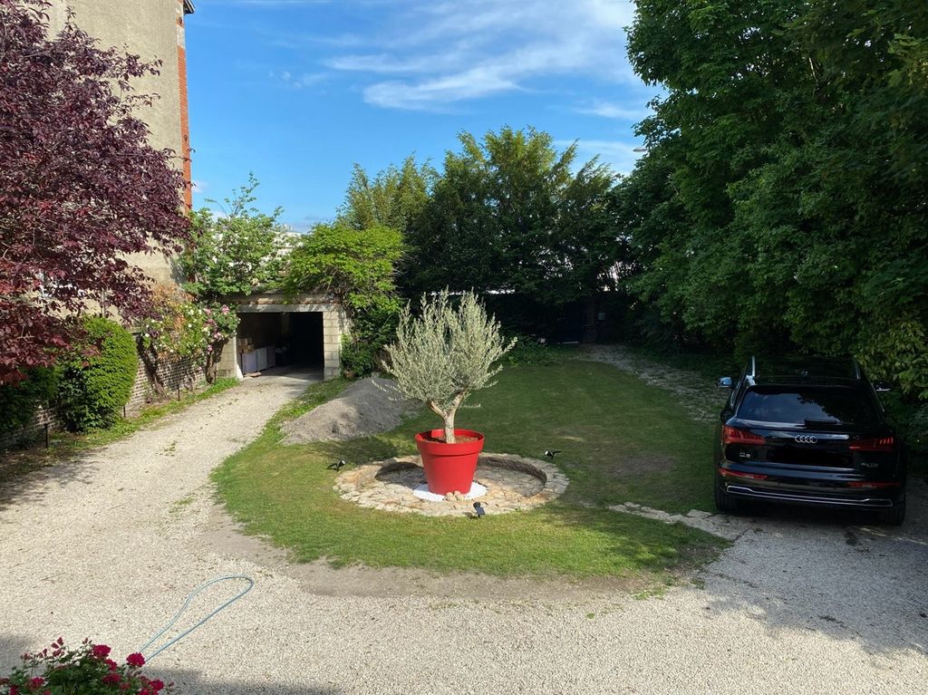
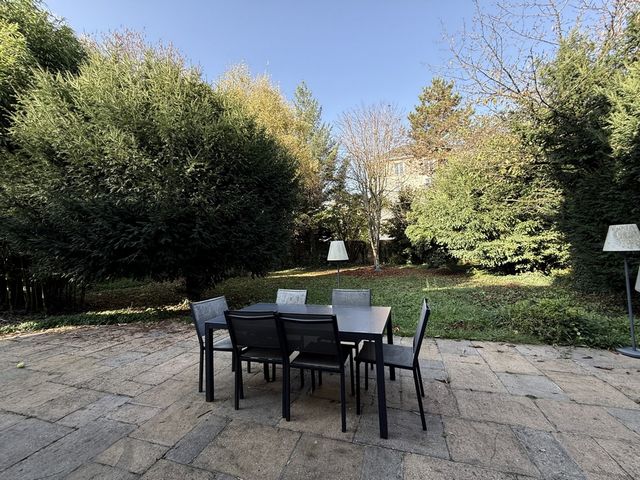
Information on the risks to which this property is exposed is available on the Géorisques website: https:// ... /
Energy performance
DPE E 316
GHG E 63
Estimated annual energy cost for standard use between €5860 and €7980 as of 12/09/2024
Mandate 209
Sale price 545000 € FAI
Fees paid by sellers
Features:
- Garden Показать больше Показать меньше Exceptional location for this 1930 family home, nestled in a green setting near the train station. You only have to push the door of the elegant gate to be impressed by the generous volumes of the property: a plot of 1356 m2 planted with trees, and in the middle of which is located the robust building of 194.13m2. On the ground floor, the entrance leads to a beautiful stairwell, a living room of about 40 m2, and in symmetry, the same space divided into 2 rooms (2 bedrooms and/or office). As an extension of the dining room, the spacious kitchen (23m2) perfectly fitted and equipped, and with reversible air conditioning, opens onto the garden and its terrace, not overlooked. A large shower and bath room, a laundry room, and sanitary facilities complete the space. Upstairs, a large landing with storage space leads to a shower room, toilets, and 2 attic bedrooms of about 30 m2 each, with built-in storage. The basement, integral, includes a large wine cellar, a boiler room with oil boiler, workshop and other spaces. The garage is the entrance for vehicles that can easily park in the property.
Information on the risks to which this property is exposed is available on the Géorisques website: https:// ... /
Energy performance
DPE E 316
GHG E 63
Estimated annual energy cost for standard use between €5860 and €7980 as of 12/09/2024
Mandate 209
Sale price 545000 € FAI
Fees paid by sellers
Features:
- Garden Emplacement exceptionnel pour cette maison familiale de 1930, nichée dans un écrin de verdure à proximité de la gare. Il suffit de pousser la porte de l’élégant portail pour être impressionné par les volumes généreux de la propriété : une parcelle de 1356 m2 arborée, et au milieu de laquelle est implantée la robuste bâtisse de 194,13m2.Au RDC, l’entrée dessert une belle cage d’escalier, un séjour d’environ 40 m2, et en symétrie, le même espace divisé en 2 pièces (2 chambres et/ou bureau). En prolongement de la salle à manger, la spacieuse cuisine (23m2) parfaitement aménagée et équipée, et disposant d’une climatisation réversible, ouvre sur le jardin et sa terrasse, sans vis à vis. Une vaste salle de douche et bain, une buanderie, et des sanitaires viennent compléter l’espace. À l’étage, un large palier avec rangements, dessert une salle d’eau, des toilettes, et 2 chambres mansardées d’environ 30 m2 chacune, avec rangements intégrés. Le sous-sol, intégral, comprend une grande cave à vin, une chaufferie avec chaudière fuel, atelier et autres espaces. Le garage constitue l’entrée pour les véhicules pouvant aisément stationner dans la propriété.
Les informations sur les risques auxquels ce bien est exposé sont disponibles sur le site Géorisques : https:// ... /
Les performances énergétiques
DPE E 316
GES E 63
Estimation du coût annuel en énergie pour un usage standard entre 5860€ et 7980€ au 12/09/2024
Mandat 209
Prix de vente 545000 € FAI
Honoraires charges vendeurs
Features:
- Garden