5 сп
3 сп
4 сп
150 590 044 RUB
3 сп
4 сп

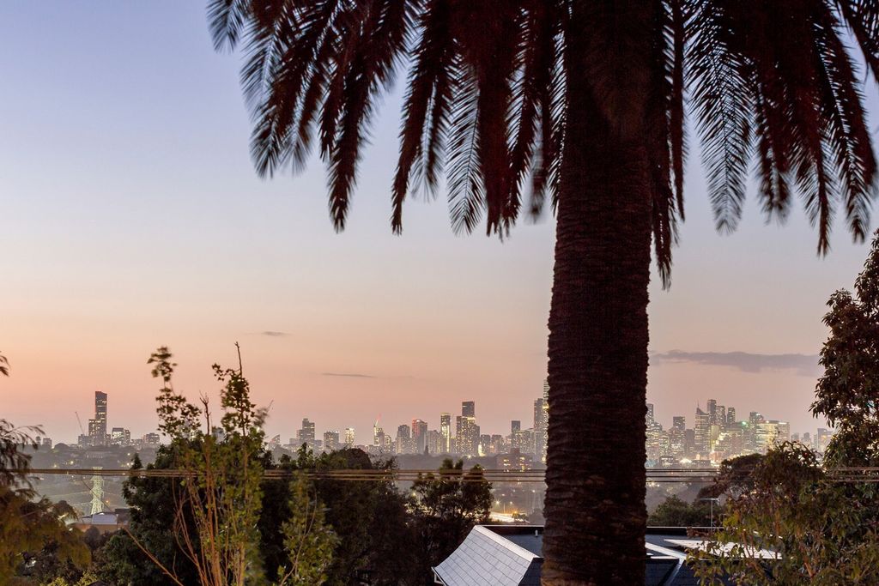
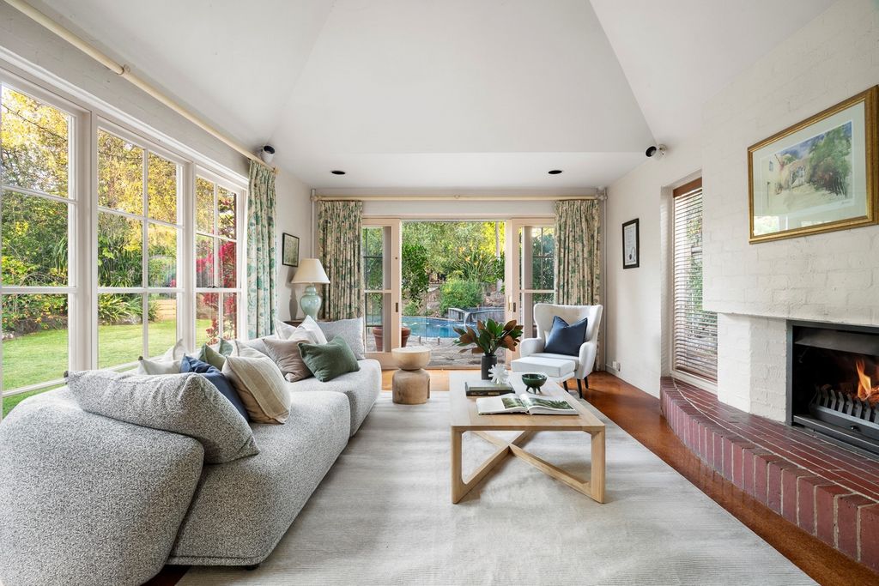
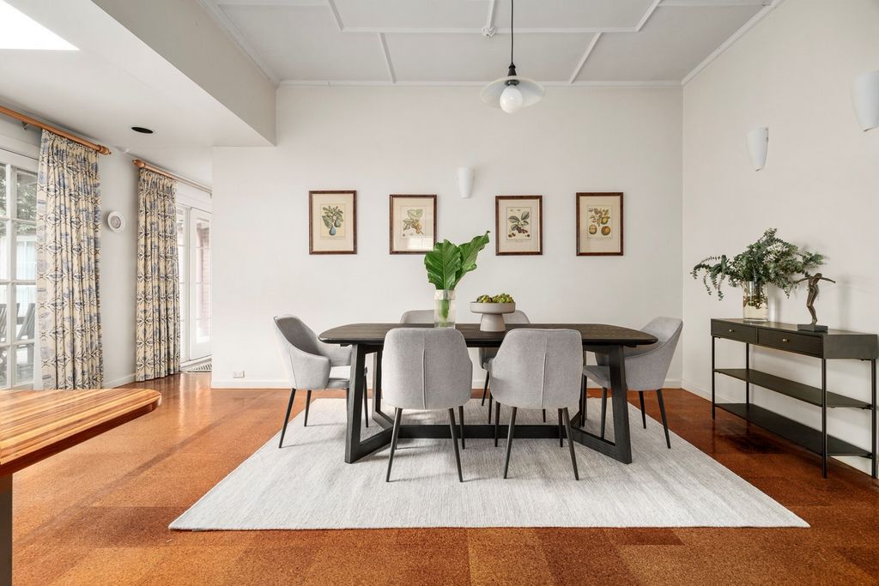

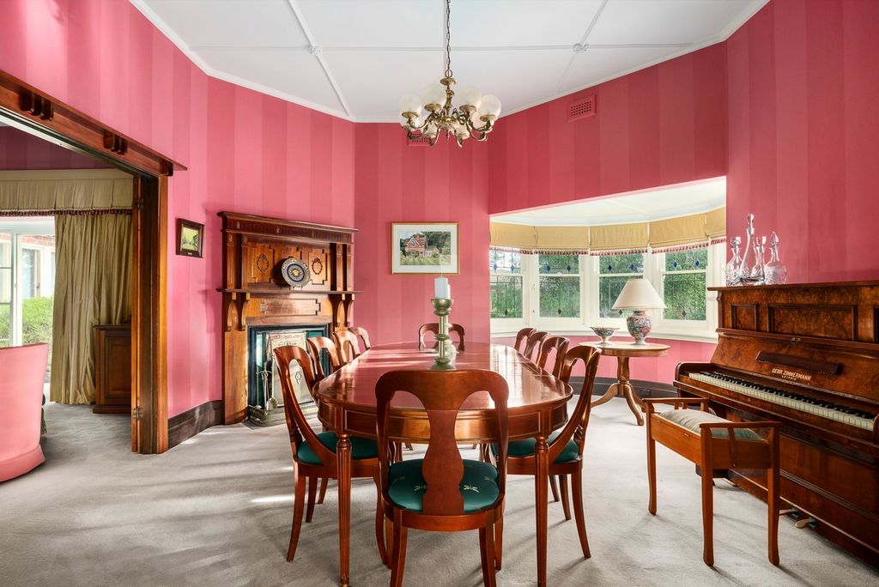
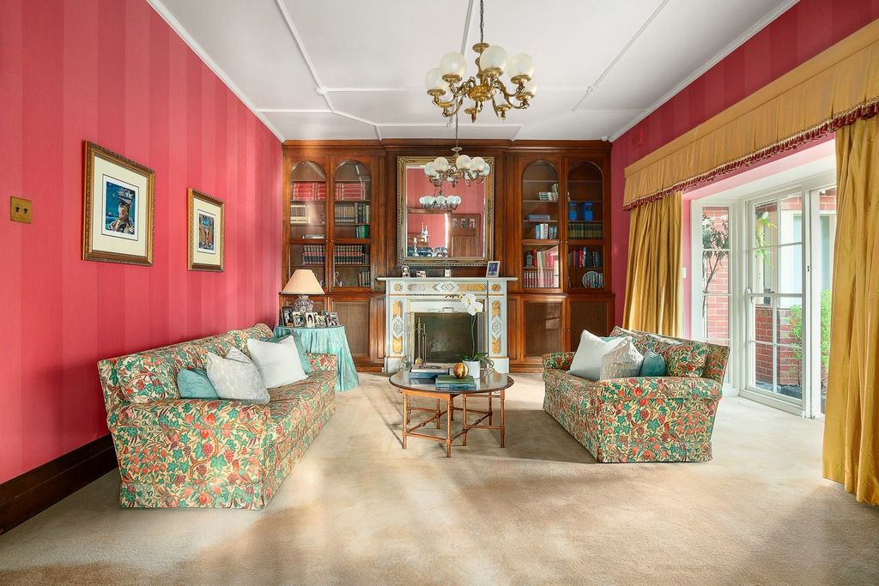

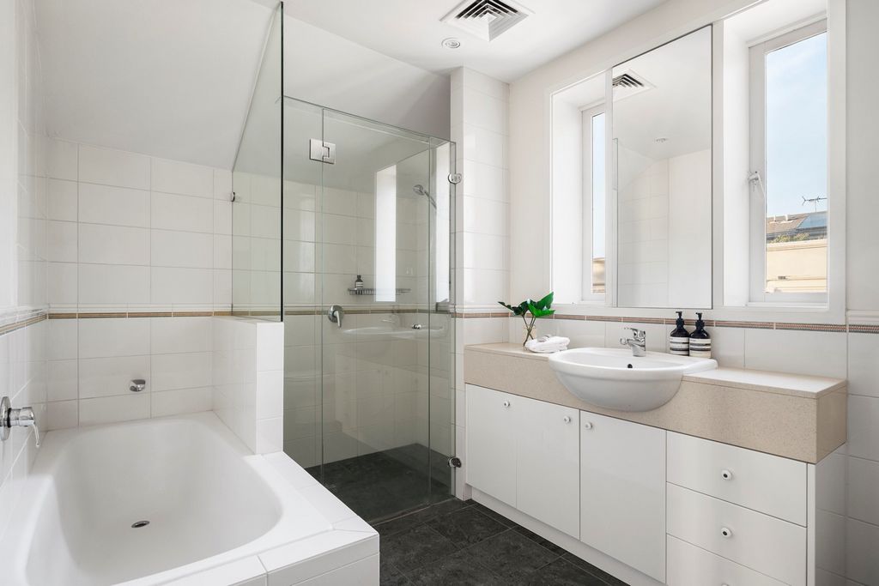


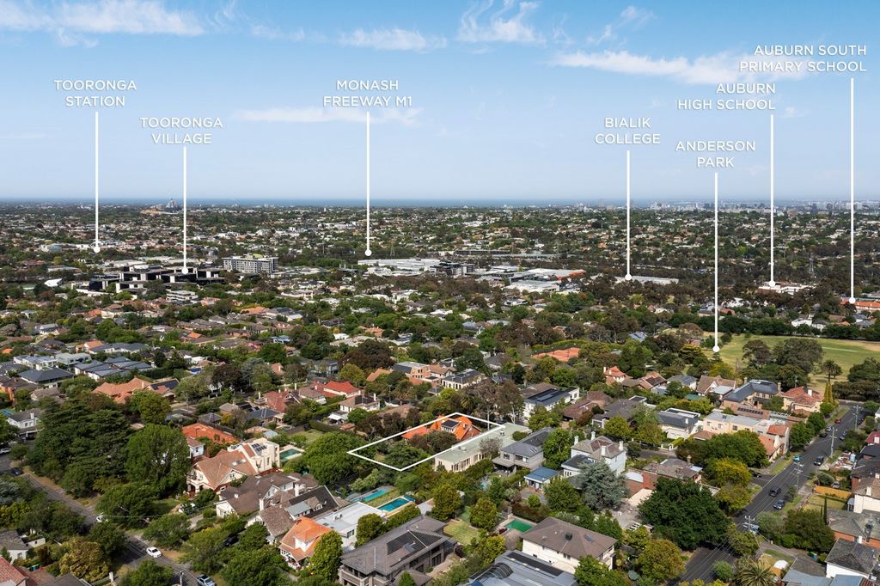



Introduced by an arched, tessellated tile portico, the warm and charming interior features a central hallway opening to a downstairs main bedroom with built-in robes and a dual access period-style ensuite, a formal dining room and an adjoining sitting room. Through to an informal family dining area and kitchen with meals bench, timber bench tops and equipped with Bosch and Miele appliances. Plus an adjacent mud room, laundry/pool bathroom, study/home office with a separate entrance, and a light filled family living room. All opening to a paved outdoor dining and entertaining area gently shaded by a leafy wisteria vine overlooking the tranquil garden complete with a large solar heated azure blue pool and spa – perfect for alfresco relaxation and dining with family and friends. The upper level has panoramic tree-top views to the city skyline, a pristine family bathroom and three generous bedrooms with built-in robes, one with a private balcony.. Other comprehensive features include scope to renovate and update the home or rebuild (STCA), intercom entry, original OFPs and a gasFP (informal living), ducted heating and zoned refrigerated cooling, exceptional storage including roof, garden shed, garage/workshop with rear and direct internal access and off-street parking.
Ideally located within walking distance of the Tooronga Village Shopping Complex, Anderson and Cato Parks and the Gardiners Creek trails; plus an excellent array of sought-after schools including Auburn South Primary, Bialik, and easy access to several of Melbourne’s finest private schools. Also minutes from Camberwell Junction shops, cafes, restaurants and Rivoli Cinema plus CityLink for accessing the CBD and either Mornington or Bellarine Peninsulas. Показать больше Показать меньше Surrounded by a stunning, expansive garden on a wide and deep allotment of approximately 1,473sqm, featuring beautifully landscaped greenery and open spaces for luxurious living. This magnificent brick post Edwardian style family residence c1910 showcases classic period attributes including plain and coloured leadlight glass, bay windows, stained timber panelling and woodwork plus decorative ceilings and rooms with impressive proportions typical of its era, with no heritage overlay. Desirably located in a quiet tree-lined street high on the hill near Anderson Park.
Introduced by an arched, tessellated tile portico, the warm and charming interior features a central hallway opening to a downstairs main bedroom with built-in robes and a dual access period-style ensuite, a formal dining room and an adjoining sitting room. Through to an informal family dining area and kitchen with meals bench, timber bench tops and equipped with Bosch and Miele appliances. Plus an adjacent mud room, laundry/pool bathroom, study/home office with a separate entrance, and a light filled family living room. All opening to a paved outdoor dining and entertaining area gently shaded by a leafy wisteria vine overlooking the tranquil garden complete with a large solar heated azure blue pool and spa – perfect for alfresco relaxation and dining with family and friends. The upper level has panoramic tree-top views to the city skyline, a pristine family bathroom and three generous bedrooms with built-in robes, one with a private balcony.. Other comprehensive features include scope to renovate and update the home or rebuild (STCA), intercom entry, original OFPs and a gasFP (informal living), ducted heating and zoned refrigerated cooling, exceptional storage including roof, garden shed, garage/workshop with rear and direct internal access and off-street parking.
Ideally located within walking distance of the Tooronga Village Shopping Complex, Anderson and Cato Parks and the Gardiners Creek trails; plus an excellent array of sought-after schools including Auburn South Primary, Bialik, and easy access to several of Melbourne’s finest private schools. Also minutes from Camberwell Junction shops, cafes, restaurants and Rivoli Cinema plus CityLink for accessing the CBD and either Mornington or Bellarine Peninsulas.