66 800 856 RUB
91 527 947 RUB
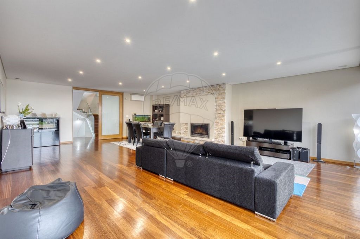
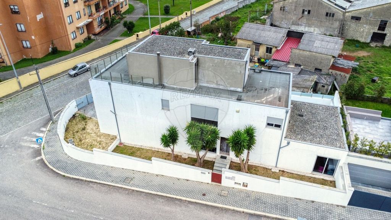
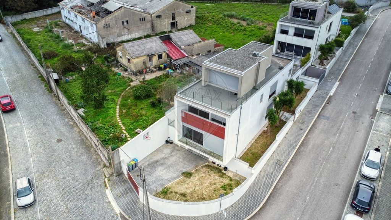
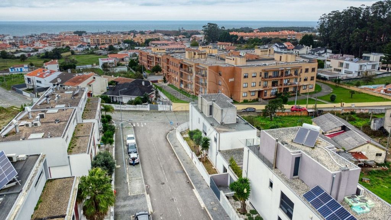
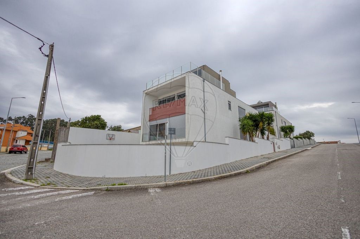
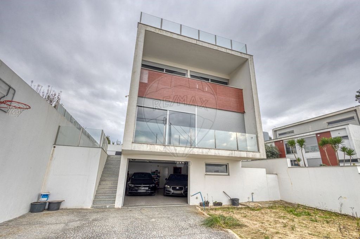
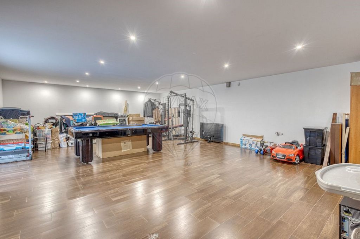
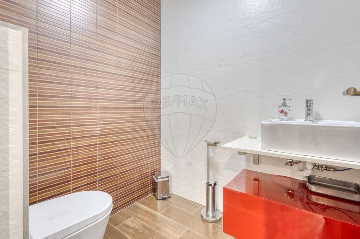
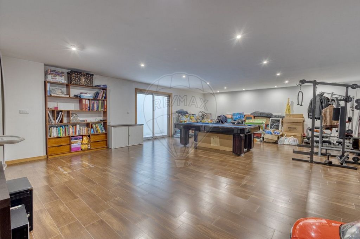
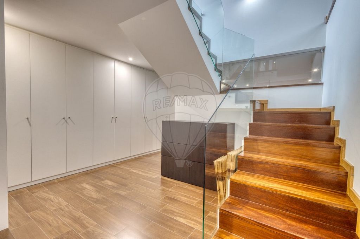
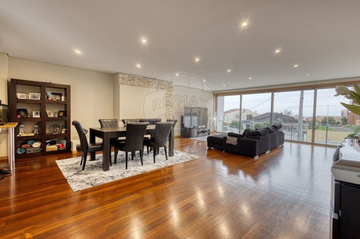
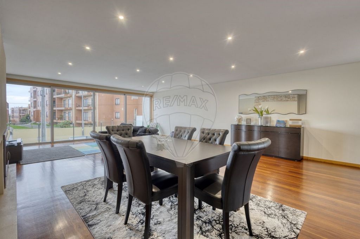
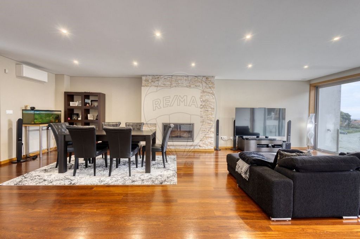

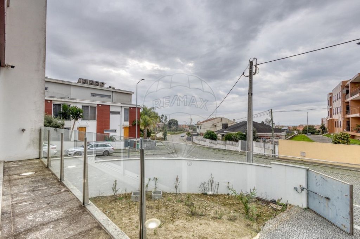
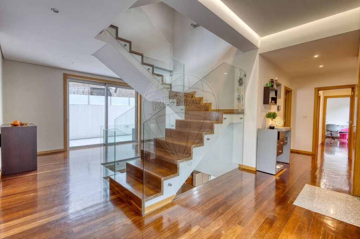
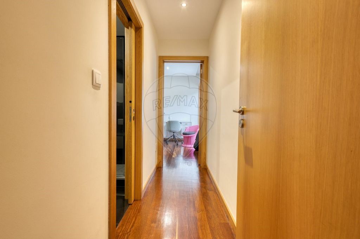
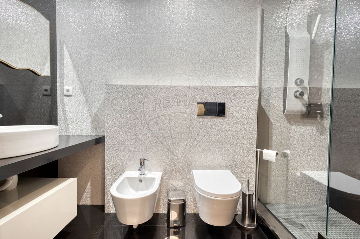

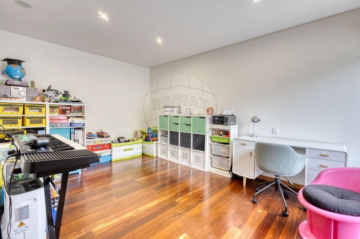

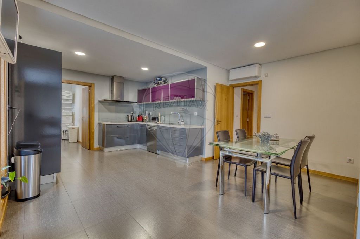
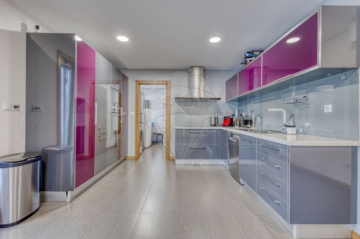

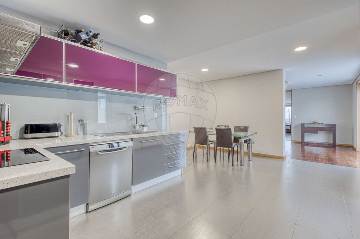
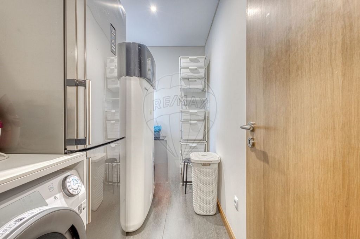
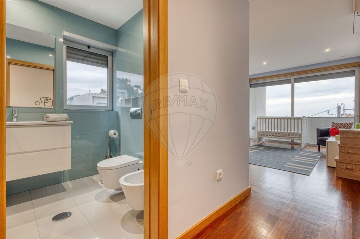

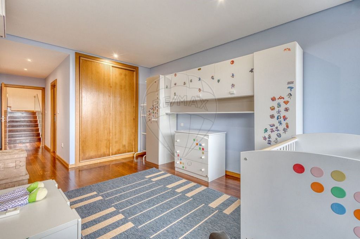
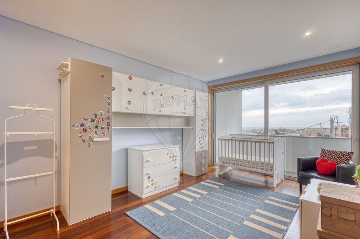
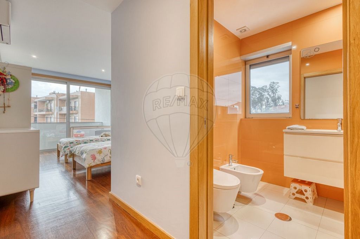
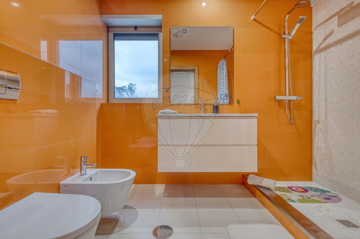
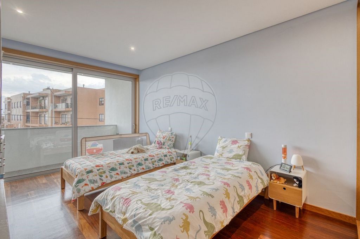
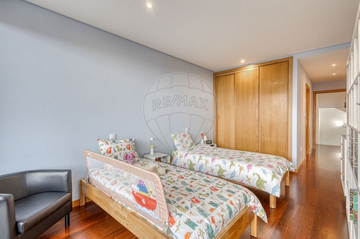
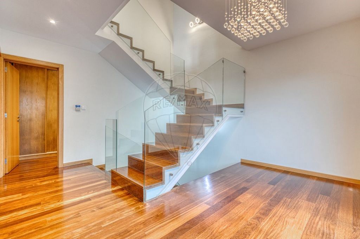
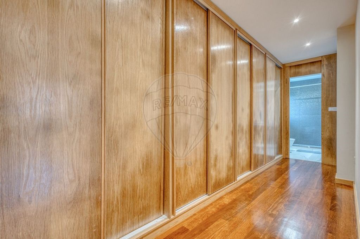
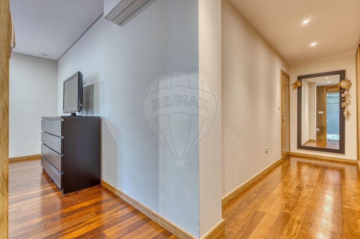
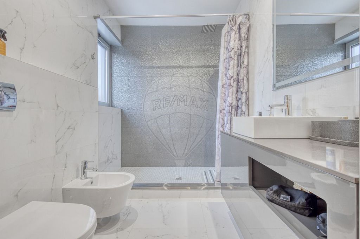
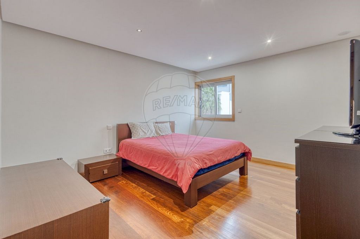

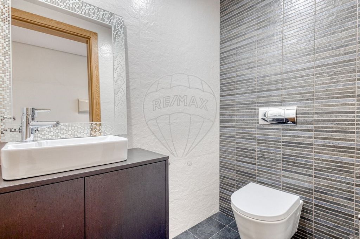
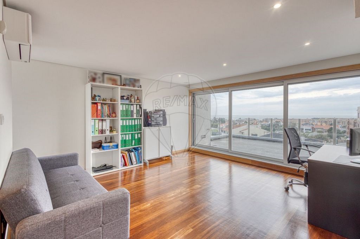
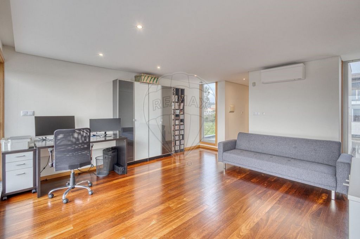
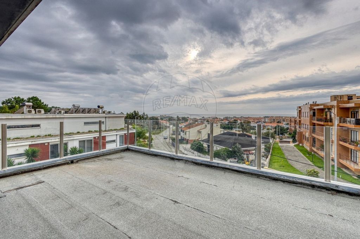
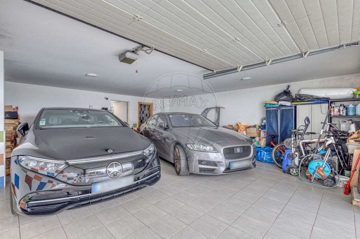
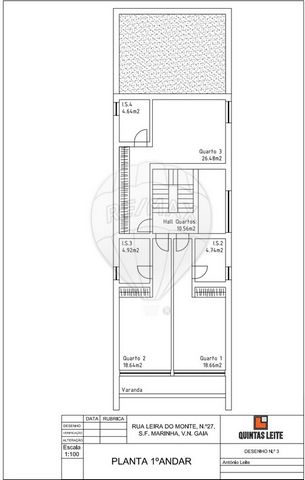
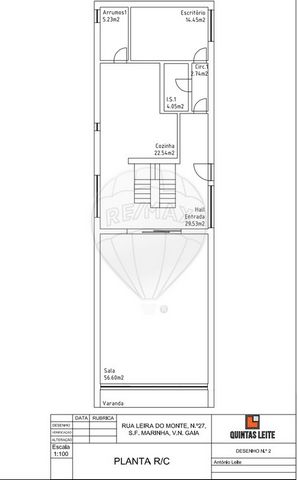
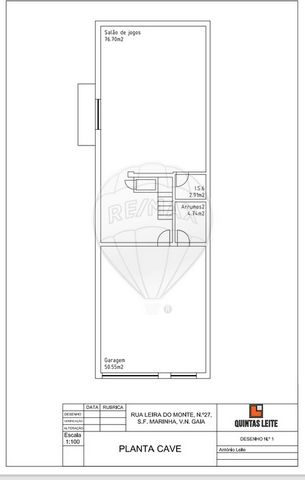
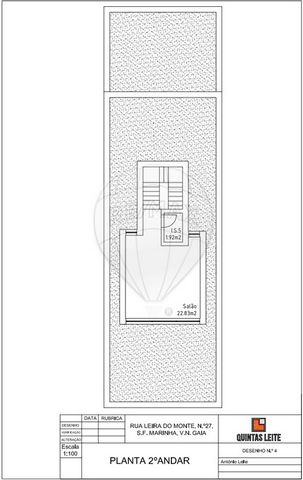
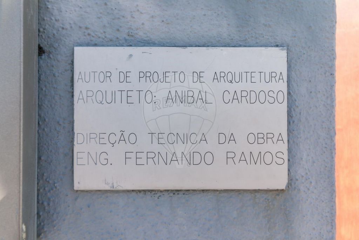
Composto por cave com garagem fechada (3 carros), arrumos e ampla sala ideal para ginásio e /ou sala de jogos.
No rés-do-chão temos o hall de entrada, uma sala virada a poente com grande área (70m2) +varanda, cozinha com despensa (área técnica), um quarto/escritório e uma casa de banho completa. Adicionalmente temos uma zona exterior ideal para refeições ao ar livre com zona de barbecue.
No primeiro andar temos três fantásticas suites de áreas muitos generosas e duas delas com varanda.
No último andar temos uma sala ampla (solário) com muita luz natural e um grande terraço virado a poente.
A moradia tem jardim e barbecue, estores elétricos, caixilharia térmica e vidros duplos com corte térmico.
Não perca esta oportunidade para investimento ou habitação própria! Marque já a sua visita!
---------------------ING--------------------------
Excellent 4-bedroom villa with four fronts (built in 2011), 1 km from Praia da Granja, set in anurbanisation and with sea views. Gross construction area - 459 m2Total plot area - 406 m2
Comprising basement with closed garage (3 cars), storage and large room ideal for a gym and/or games room.On the ground floor we have the entrance hall, a west-facing room with a large area (70m2) + balcony.area (70m2) + balcony, kitchen with pantry (technical area), a bedroom/office and abedroom/office and a full bathroom. We also have an outdoor area ideal for al fresco dining with a barbecue area. On the first floor we have three fantastic suites with very generous areas and two of them with balconies. On the top floor we have a large living room (solarium) with lots of natural light and a large west-facing terrace.The villa has a garden and barbecue, electric shutters, thermal frames and double glazing with thermal cut. double glazing with thermal break. Don't miss out on this opportunity for investment or home ownership!
Book your visit now!House T4 for sale ;ID RE/MAX: ... Показать больше Показать меньше Excelente Moradia T4 de quatro frentes (construção 2011) a 1 km da Praia da Granja, inserida em urbanização de moradias e com vistas mar. "Cliente disponível a fazer premuda por imóvel/imóveis até ao máximo 50% do valor da venda" Área bruta de construção – 459 m2 Área total do Lote - 406 m2
Composto por cave com garagem fechada (3 carros), arrumos e ampla sala ideal para ginásio e /ou sala de jogos.
No rés-do-chão temos o hall de entrada, uma sala virada a poente com grande área (70m2) +varanda, cozinha com despensa (área técnica), um quarto/escritório e uma casa de banho completa. Adicionalmente temos uma zona exterior ideal para refeições ao ar livre com zona de barbecue.
No primeiro andar temos três fantásticas suites de áreas muitos generosas e duas delas com varanda.
No último andar temos uma sala ampla (solário) com muita luz natural e um grande terraço virado a poente.
A moradia tem jardim e barbecue, estores elétricos, caixilharia térmica e vidros duplos com corte térmico.
Não perca esta oportunidade para investimento ou habitação própria! Marque já a sua visita!
---------------------ING--------------------------
Excellent 4-bedroom villa with four fronts (built in 2011), 1 km from Praia da Granja, set in anurbanisation and with sea views. Gross construction area - 459 m2Total plot area - 406 m2
Comprising basement with closed garage (3 cars), storage and large room ideal for a gym and/or games room.On the ground floor we have the entrance hall, a west-facing room with a large area (70m2) + balcony.area (70m2) + balcony, kitchen with pantry (technical area), a bedroom/office and abedroom/office and a full bathroom. We also have an outdoor area ideal for al fresco dining with a barbecue area. On the first floor we have three fantastic suites with very generous areas and two of them with balconies. On the top floor we have a large living room (solarium) with lots of natural light and a large west-facing terrace.The villa has a garden and barbecue, electric shutters, thermal frames and double glazing with thermal cut. double glazing with thermal break. Don't miss out on this opportunity for investment or home ownership!
Book your visit now!House T4 for sale ;ID RE/MAX: ...