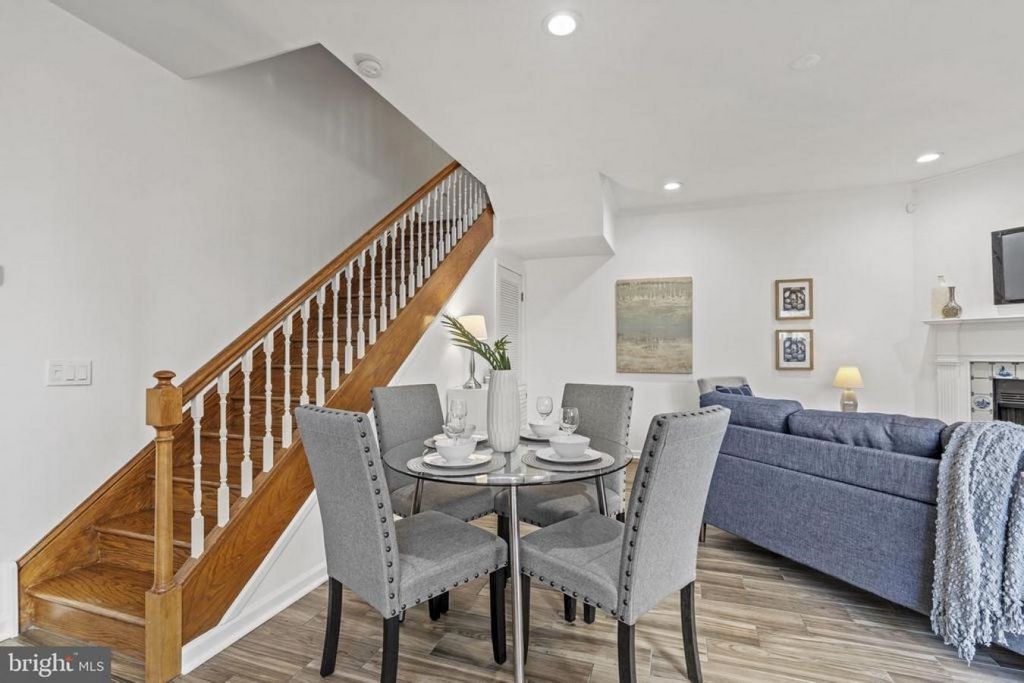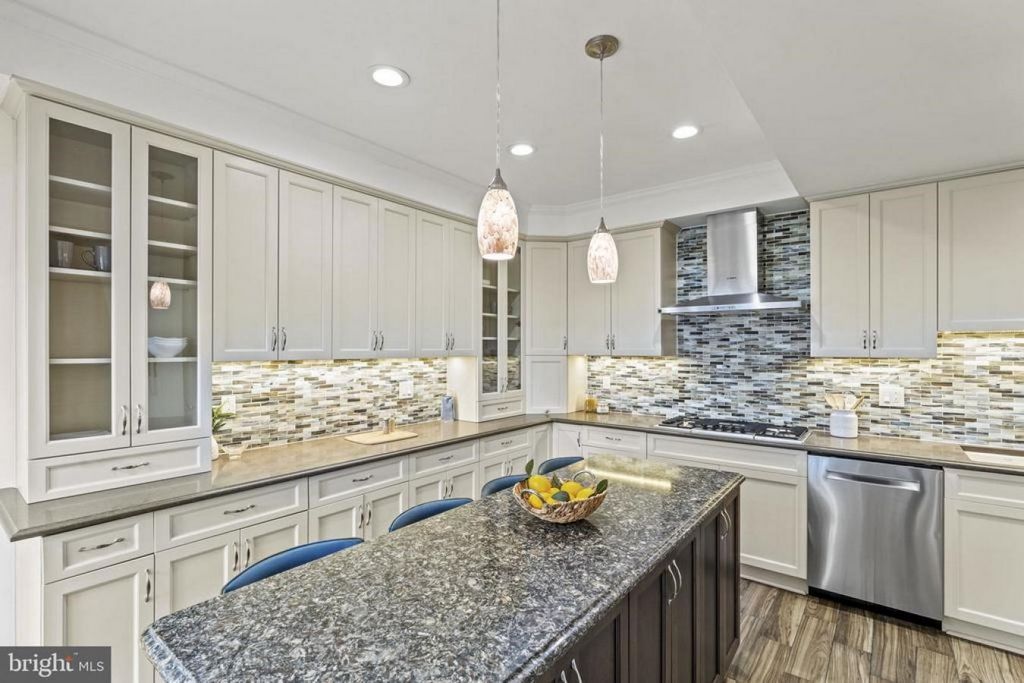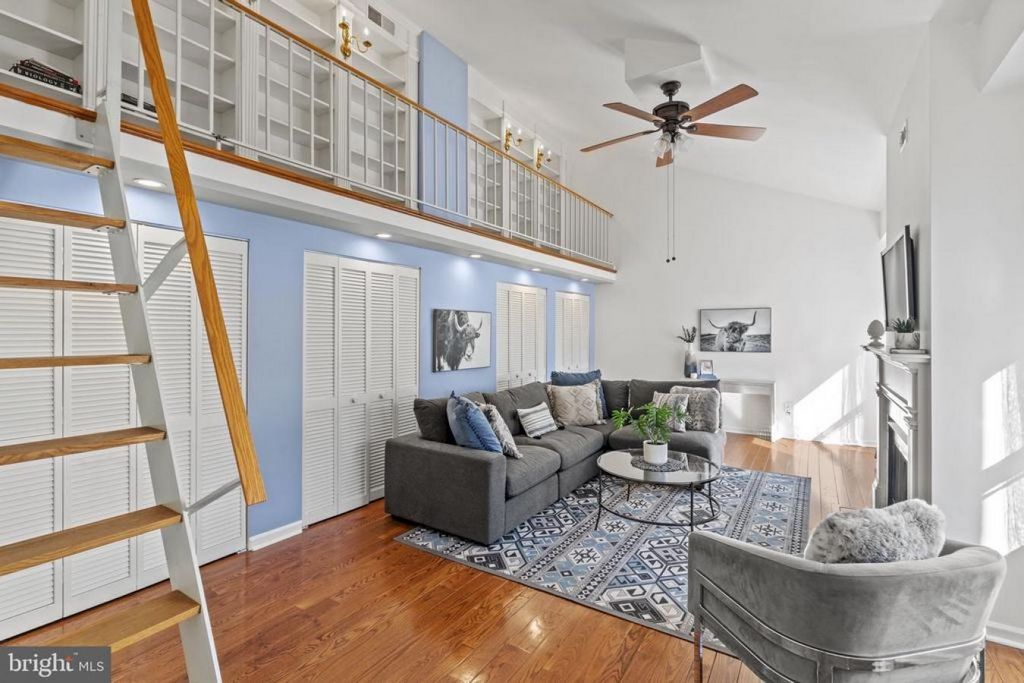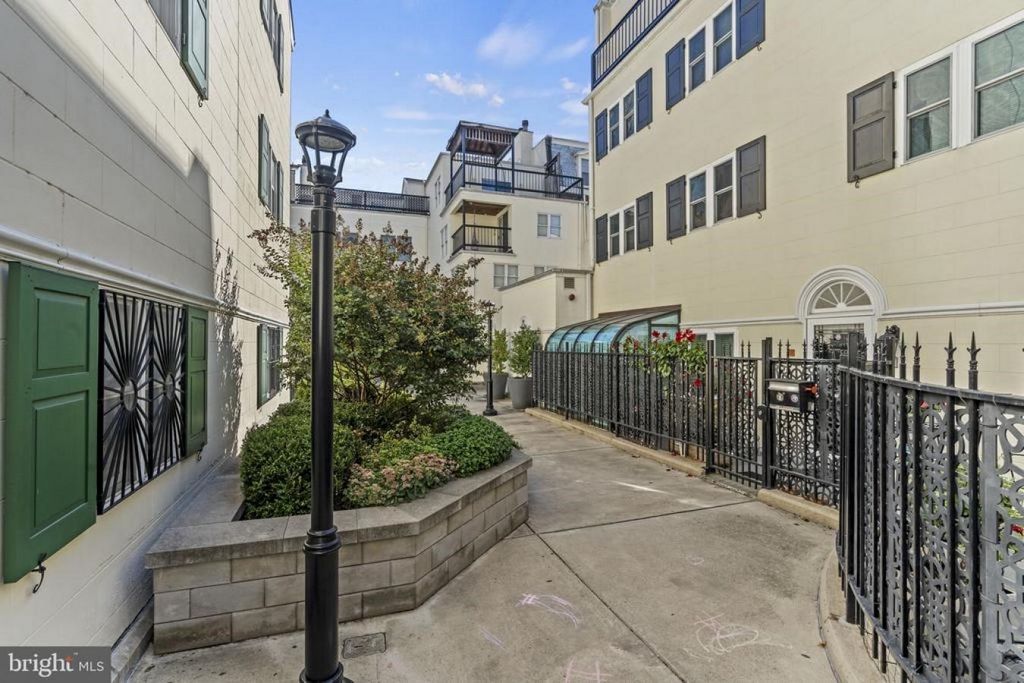КАРТИНКИ ЗАГРУЖАЮТСЯ...
Дом (Продажа)
Ссылка:
EDEN-T101940539
/ 101940539
Welcome to 239 S Hutchinson St Unit E, a luxurious 2-3 bedroom, 2.5 bath residence in the picturesque French Village Courtyard of Washington Square West. The first floor exudes elegance with a lovely combined living and dining area centered around a stately wood-burning fireplace. The chefâs kitchen with a sunlit morning room is a culinary dream, featuring an abundance of natural light, a generous island, double Bosch wall ovens, a striking tiled backsplash, and plentiful cabinetry. This level also includes a stylish half bath and access to an enclosed outdoor patio. On the second level, there is a generous primary bedroom with extensive closet space, a renovated tile bathroom with dual sinks, a laundry area and a sizable second bedroom. On the third level is the gorgeous great room with soaring ceilings, a remarkable loft library with built-in bookshelves, and a gas fireplace. This extraordinary room overlooks the lovely courtyard. This floor also offers a flexible open office space, easily convertible into a third bedroom, alongside another tastefully designed bathroom with dual sinks and a beautifully tiled shower. Another level provides additional storage and mechanical space, with access to a roof deck offering lovely views of the courtyard below. The homeâs versatile layout allows for seamless adaptation to suit evolving lifestyles. Wood-look tiles on the first level provide both beauty and durability, while the remaining floors are adorned with timeless hardwood. Garage parking space (#12) is conveniently located beneath the building. Perfectly positioned near vibrant shopping, fine dining, hospitals, theaters, and public transit, this home offers a perfect blend of sophistication and convenience in one of the cityâs most desirable neighborhoods.
Показать больше
Показать меньше
Welcome to 239 S Hutchinson St Unit E, a luxurious 2-3 bedroom, 2.5 bath residence in the picturesque French Village Courtyard of Washington Square West. The first floor exudes elegance with a lovely combined living and dining area centered around a stately wood-burning fireplace. The chefâs kitchen with a sunlit morning room is a culinary dream, featuring an abundance of natural light, a generous island, double Bosch wall ovens, a striking tiled backsplash, and plentiful cabinetry. This level also includes a stylish half bath and access to an enclosed outdoor patio. On the second level, there is a generous primary bedroom with extensive closet space, a renovated tile bathroom with dual sinks, a laundry area and a sizable second bedroom. On the third level is the gorgeous great room with soaring ceilings, a remarkable loft library with built-in bookshelves, and a gas fireplace. This extraordinary room overlooks the lovely courtyard. This floor also offers a flexible open office space, easily convertible into a third bedroom, alongside another tastefully designed bathroom with dual sinks and a beautifully tiled shower. Another level provides additional storage and mechanical space, with access to a roof deck offering lovely views of the courtyard below. The homeâs versatile layout allows for seamless adaptation to suit evolving lifestyles. Wood-look tiles on the first level provide both beauty and durability, while the remaining floors are adorned with timeless hardwood. Garage parking space (#12) is conveniently located beneath the building. Perfectly positioned near vibrant shopping, fine dining, hospitals, theaters, and public transit, this home offers a perfect blend of sophistication and convenience in one of the cityâs most desirable neighborhoods.
Ссылка:
EDEN-T101940539
Страна:
US
Город:
Philadelphia
Почтовый индекс:
19107
Категория:
Жилая
Тип сделки:
Продажа
Тип недвижимости:
Дом
Площадь:
223 м²
Комнат:
3
Спален:
3
Ванных:
2
Туалетов:
1









