483 138 307 RUB
4 к
8 сп


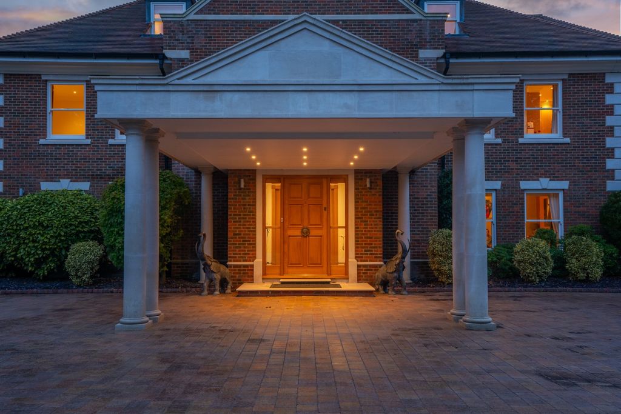
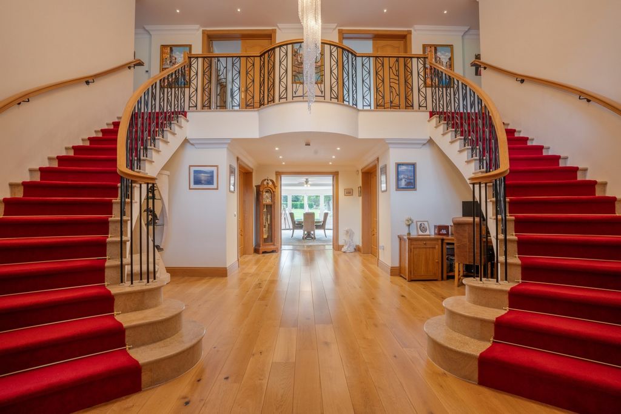

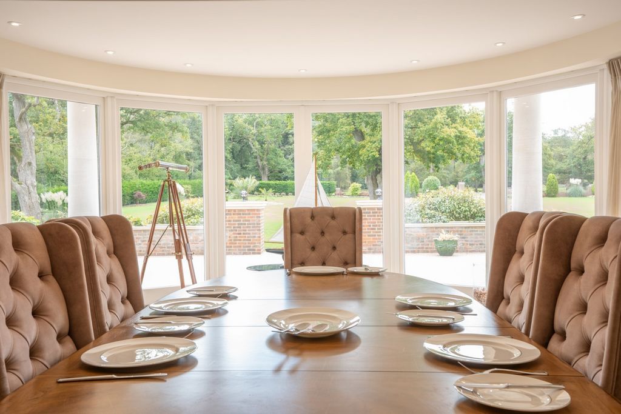
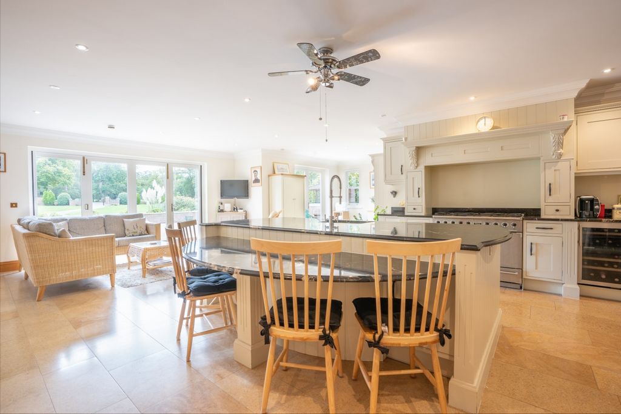


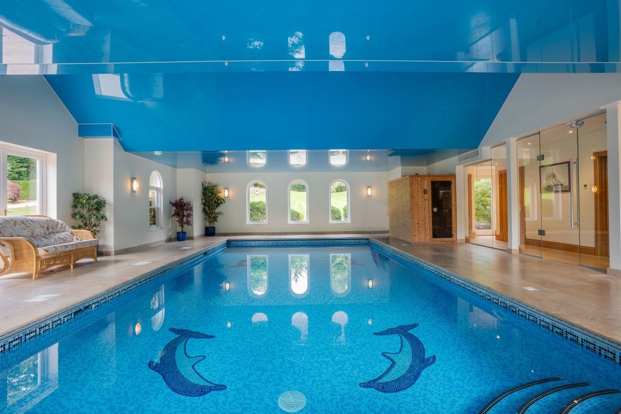
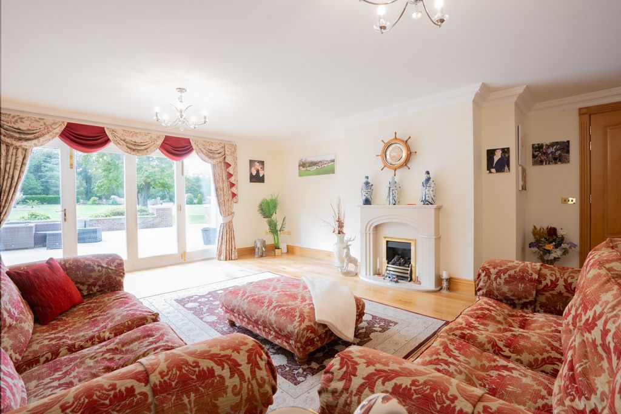




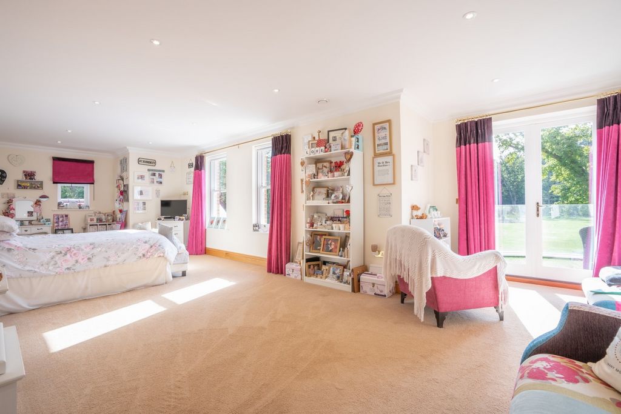
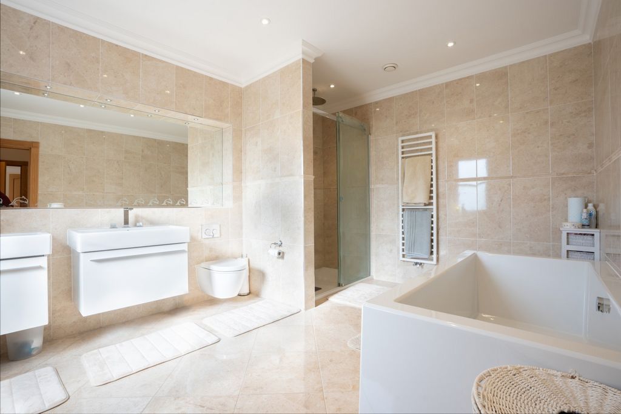



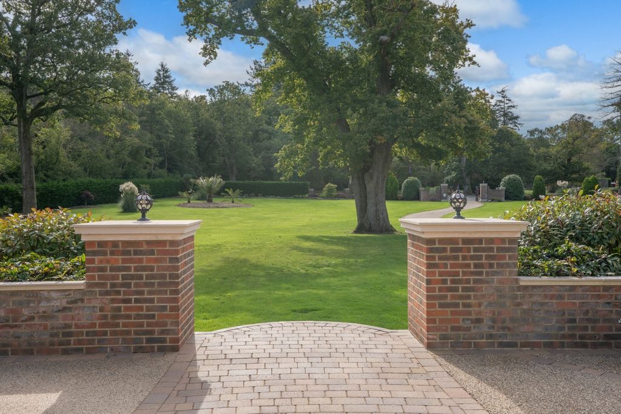


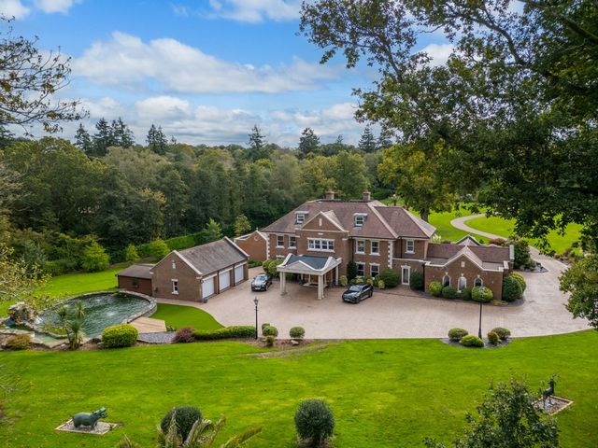


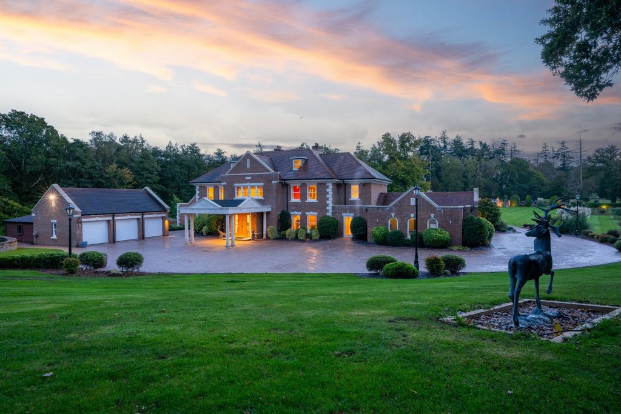
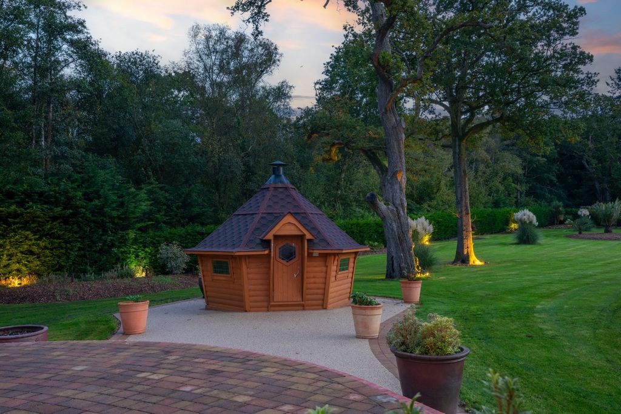
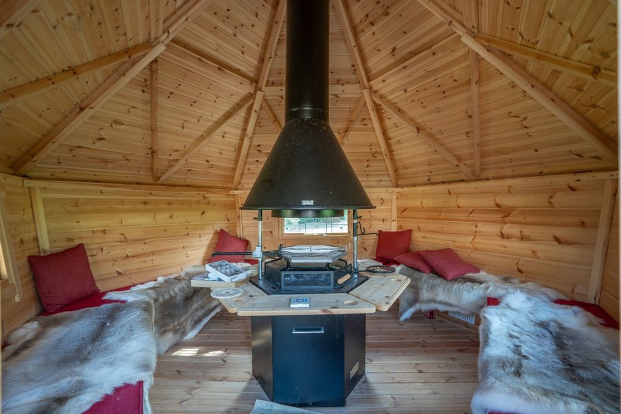
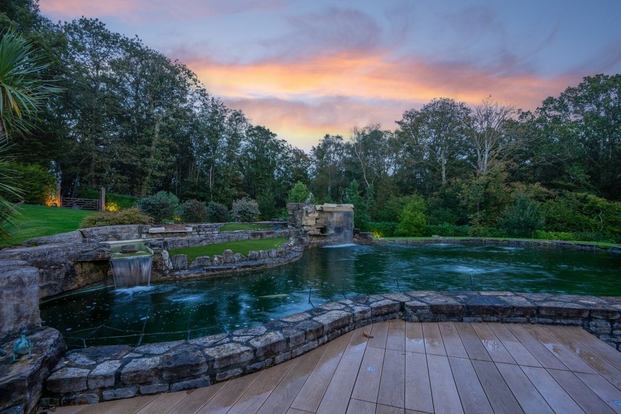

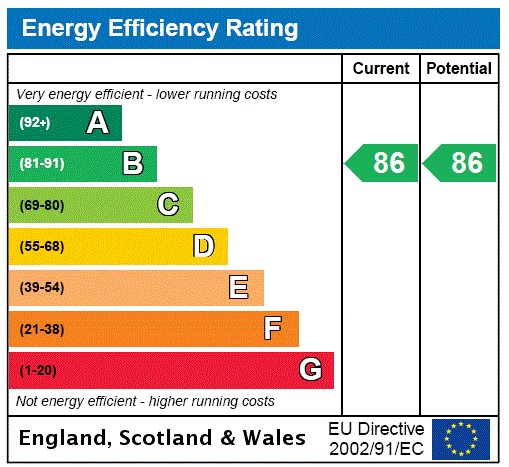
Features:
- Parking
- Sauna Показать больше Показать меньше Nestled within five acres of meticulously landscaped and wooded grounds, this stunning traditional home offers an unparalleled blend of elegance and natural beauty. The exterior boasts classic architecture, with a charming facade adorned with large, inviting windows that frame picturesque views of the surrounding landscape.As you step inside, you are greeted by a grand foyer that sets the tone for the entire residence, with a sweeping curved central double staircase. The spacious living areas feature high ceilings, exquisite moldings, and rich hardwood floors, creating an atmosphere of warmth and sophistication. A cozy fireplace serves as the focal point in the formal living room, while large windows flood the space with natural light.The heart of the home is the family room, connecting to the gourmet kitchen, equipped with high-end appliances, custom cabinetry, and a generous island perfect for culinary endeavours and gatherings. An adjacent dining/breakfast area opens to a sun-drenched terrace, ideal for al fresco dining against a backdrop of lush gardens. The additional living spaces create versatility in design and layout, accommodating an array of hobbies or lifestyles, depending on the occupants.The pool room is a luxurious retreat featuring a stunning indoor pool with detailed tiling, surrounded by sleek, stone flooring and ample natural light from large windows framing the surrounding gardens. Adjacent to the pool, a sauna offers a warm, inviting space with natural wood finishes. A modern shower room for convenience completes the area. This harmonious blend of relaxation and functionality creates the perfect opportunity for rejuvenation and leisure.Each of the five double bedrooms boasts its own en-suite bathroom, providing privacy and comfort for family and guests alike. The principal suite is a true retreat, featuring a spacious layout, a luxurious bathroom with a soaking tub, and views of the serene grounds from the connecting sun terrace. The remaining bedrooms are equally well-appointed, offering ample space and individual charm.Outside, the expansive grounds are a paradise of mature trees, vibrant flower beds, and manicured lawns and hedges, offering plenty of space for outdoor activities or quiet reflection. A winding drive leads from the entrance gates to the rear forecourt and garaging, overlooked by the tiered pond with waterfalls enhancing the tranquility of the surroundings. Located below the main terracing, the shepherds hut, equipped with a barbeque station and surrounded by comfortable seating under a vaulted ceiling, provides a charming space for cosy gatherings under the stars. This traditional home, set in such a breathtaking environment, is not just a residence; it is a sanctuary that combines luxury with the beauty of nature, providing a perfect escape from the hustle and bustle of everyday life.LocationFlambards is located in a semi-rural position between Bournemouth, Poole and Wimborne, and is conveniently located for several well-respected preparatory and secondary schools, including Canford, Dumpton, Castle Court, Talbot Heath, BCS, Bryanston, and both the Bournemouth and Poole Grammer Schools.There are a wealth of beauty spots to explore and enjoy nearby including Sandbanks, Studland Bay, the Jurassic Coast, Lymington sailing resort, Corfe Castle and the New Forest National Park, to name but a few.London can be reached in approximately 2 hours, either by car or a frequent, direct train service to London Waterloo from Bournemouth Train Station which is just 7 miles away, whilst Bournemouth International airport is within 6 miles. Ferries run daily from Poole Ferry Terminal (8 miles distant) to France and the E.U. beyond.
Features:
- Parking
- Sauna Genesteld op vijf hectare zorgvuldig aangelegde en beboste gronden, biedt dit prachtige traditionele huis een ongeëvenaarde mix van elegantie en natuurlijke schoonheid. De buitenkant heeft klassieke architectuur, met een charmante gevel versierd met grote, uitnodigende ramen die een schilderachtig uitzicht op het omringende landschap omlijsten.Als u binnenkomt, wordt u begroet door een grote foyer die de toon zet voor de hele woning, met een golvende gebogen centrale dubbele trap. De ruime woonruimtes zijn voorzien van hoge plafonds, prachtig lijstwerk en rijke hardhouten vloeren, waardoor een sfeer van warmte en verfijning ontstaat. Een gezellige open haard dient als middelpunt in de formele woonkamer, terwijl grote ramen de ruimte overspoelen met natuurlijk licht.Het hart van het huis is de familiekamer, die aansluit op de gastronomische keuken, uitgerust met hoogwaardige apparatuur, op maat gemaakte kasten en een royaal eiland dat perfect is voor culinaire inspanningen en bijeenkomsten. Een aangrenzende eet-/ontbijtruimte komt uit op een zonovergoten terras, ideaal om buiten te dineren tegen een achtergrond van weelderige tuinen. De extra woonruimtes creëren veelzijdigheid in ontwerp en indeling en bieden plaats aan een scala aan hobby's of levensstijlen, afhankelijk van de bewoners.De zwembadkamer is een luxueus toevluchtsoord met een prachtig binnenzwembad met gedetailleerde tegels, omgeven door strakke, stenen vloeren en veel natuurlijk licht door grote ramen die de omliggende tuinen omlijsten. Grenzend aan het zwembad biedt een sauna een warme, uitnodigende ruimte met natuurlijke houten afwerkingen. Een moderne doucheruimte voor het gemak maakt de ruimte compleet. Deze harmonieuze mix van ontspanning en functionaliteit creëert de perfecte gelegenheid voor verjonging en vrije tijd.Elk van de vijf tweepersoonsslaapkamers beschikt over een eigen en-suite badkamer, die privacy en comfort biedt voor zowel familie als gasten. De hoofdsuite is een waar toevluchtsoord, met een ruime indeling, een luxe badkamer met een ligbad en uitzicht op het serene terrein vanaf het aansluitende zonneterras. De overige slaapkamers zijn even goed ingericht en bieden veel ruimte en individuele charme.Buiten is het uitgestrekte terrein een paradijs van volwassen bomen, levendige bloemperken en verzorgde gazons en hagen, en biedt het voldoende ruimte voor buitenactiviteiten of rustige reflectie. Een kronkelende oprijlaan leidt van de toegangspoorten naar het achterplein en de stalling, over het hoofd gezien door de gelaagde vijver met watervallen die de rust van de omgeving vergroten. De herdershut, gelegen onder de hoofdterrassen, is uitgerust met een barbecuestation en omgeven door comfortabele zitplaatsen onder een gewelfd plafond en biedt een charmante ruimte voor gezellige bijeenkomsten onder de sterrenhemel. Dit traditionele huis, gelegen in zo'n adembenemende omgeving, is niet alleen een woning; Het is een toevluchtsoord dat luxe combineert met de schoonheid van de natuur en een perfecte ontsnapping biedt aan de drukte van alledag.PlaatsFlambards is gelegen op een semi-landelijke locatie tussen Bournemouth, Poole en Wimborne, en is gunstig gelegen ten opzichte van verschillende gerespecteerde voorbereidende en middelbare scholen, waaronder Canford, Dumpton, Castle Court, Talbot Heath, BCS, Bryanston en zowel de Bournemouth als Poole Grammer Schools.Er zijn een schat aan mooie plekken om te verkennen en te genieten in de buurt, waaronder Sandbanks, Studland Bay, de Jurassic Coast, Lymington zeilresort, Corfe Castle en het New Forest National Park, om er maar een paar te noemen.Londen is in ongeveer 2 uur te bereiken, hetzij met de auto, hetzij met een frequente, directe treindienst naar London Waterloo vanaf het treinstation van Bournemouth, dat op slechts 7 mijl afstand ligt, terwijl de internationale luchthaven van Bournemouth op 6 mijl ligt. Veerboten varen dagelijks van Poole Ferry Terminal (8 mijl afstand) naar Frankrijk en de EU daarbuiten.
Features:
- Parking
- Sauna Położony na pięciu akrach skrupulatnie zagospodarowanych i zalesionych terenów, ten oszałamiający tradycyjny dom oferuje niezrównane połączenie elegancji i naturalnego piękna. Z zewnątrz szczyci się klasyczną architekturą, z uroczą fasadą ozdobioną dużymi, zachęcającymi oknami, z których roztaczają się malownicze widoki na okolicę.Gdy wejdziesz do środka, powita Cię wielkie foyer, które nadaje ton całej rezydencji, z szerokimi, zakrzywionymi, centralnymi podwójnymi schodami. Przestronne pomieszczenia dzienne z wysokimi sufitami, wykwintnymi listwami i bogatymi drewnianymi podłogami tworzą atmosferę ciepła i wyrafinowania. Przytulny kominek służy jako centralny punkt w formalnym salonie, a duże okna zalewają przestrzeń naturalnym światłem.Sercem domu jest pokój rodzinny, połączony z wykwintną kuchnią, wyposażoną w wysokiej klasy sprzęt AGD, niestandardowe szafki i obszerną wyspę idealną na kulinarne przedsięwzięcia i spotkania. Sąsiednia jadalnia/jadalnia otwiera się na zalany słońcem taras, idealny do spożywania posiłków na świeżym powietrzu na tle bujnych ogrodów. Dodatkowe przestrzenie mieszkalne zapewniają wszechstronność w projektowaniu i układzie, dostosowując się do szeregu hobby lub stylu życia, w zależności od mieszkańców.Sala bilardowa to luksusowy azyl z oszałamiającym krytym basenem ze szczegółowymi kafelkami, otoczony elegancką, kamienną podłogą i dużą ilością naturalnego światła z dużych okien otaczających ogrody. Przylegająca do basenu sauna oferuje ciepłą, zachęcającą przestrzeń z wykończeniami z naturalnego drewna. Nowoczesną łazienkę z prysznicem dla wygody uzupełnia obszar. To harmonijne połączenie relaksu i funkcjonalności stwarza doskonałą okazję do odmłodzenia i wypoczynku.Każda z pięciu dwuosobowych sypialni posiada własną łazienkę, która zapewnia prywatność i komfort zarówno rodzinie, jak i gościom. Główny apartament jest prawdziwym azylem, z przestronnym układem, luksusową łazienką z wanną i widokiem na spokojne tereny z połączonego tarasu słonecznego. Pozostałe sypialnie są równie dobrze wyposażone, oferując dużo przestrzeni i indywidualny urok.Na zewnątrz rozległe tereny są rajem dojrzałych drzew, tętniących życiem klombów oraz wypielęgnowanych trawników i żywopłotów, oferując mnóstwo miejsca na zajęcia na świeżym powietrzu lub spokojną refleksję. Kręty podjazd prowadzi od bram wjazdowych na tylny dziedziniec i garaż, z widokiem na piętrowy staw z wodospadami zwiększającymi spokój okolicy. Znajdująca się poniżej głównego tarasu chata pasterska, wyposażona w stację do grillowania i otoczona wygodnymi siedzeniami pod sklepionym sufitem, zapewnia uroczą przestrzeń na przytulne spotkania pod gwiazdami. Ten tradycyjny dom, położony w tak zapierającym dech w piersiach otoczeniu, nie jest tylko rezydencją; To sanktuarium, które łączy luksus z pięknem natury, zapewniając doskonałą ucieczkę od zgiełku dnia codziennego.LokalizacjaFlambards znajduje się w półwiejskim miejscu między Bournemouth, Poole i Wimborne i jest dogodnie zlokalizowany dla kilku szanowanych szkół przygotowawczych i średnich, w tym Canford, Dumpton, Castle Court, Talbot Heath, BCS, Bryanston oraz zarówno Bournemouth, jak i Poole Grammer Schools.W pobliżu znajduje się wiele pięknych miejsc do zwiedzania i cieszenia się nimi, w tym Sandbanks, Studland Bay, Wybrzeże Jurajskie, ośrodek żeglarski Lymington, zamek Corfe i Park Narodowy New Forest, żeby wymienić tylko kilka.Do Londynu można dojechać w około 2 godziny, samochodem lub częstym, bezpośrednim pociągiem do Londynu Waterloo z dworca kolejowego w Bournemouth, który znajduje się zaledwie 7 mil od hotelu, podczas gdy międzynarodowe lotnisko w Bournemouth znajduje się w odległości 6 mil. Promy kursują codziennie z terminalu promowego w Poole (oddalonego o 8 mil) do Francji i krajów UE.
Features:
- Parking
- Sauna Ubicado dentro de cinco acres de terrenos meticulosamente ajardinados y arbolados, esta impresionante casa tradicional ofrece una combinación incomparable de elegancia y belleza natural. El exterior cuenta con una arquitectura clásica, con una encantadora fachada adornada con grandes y acogedoras ventanas que enmarcan pintorescas vistas del paisaje circundante.Al entrar, te recibe un gran vestíbulo que marca la pauta de toda la residencia, con una amplia escalera doble central curva. Las amplias salas de estar cuentan con techos altos, exquisitas molduras y ricos pisos de madera, creando una atmósfera de calidez y sofisticación. Una acogedora chimenea sirve como punto focal en la sala de estar formal, mientras que los grandes ventanales inundan el espacio con luz natural.El corazón de la casa es la sala familiar, que se conecta a la cocina gourmet, equipada con electrodomésticos de alta gama, gabinetes personalizados y una generosa isla perfecta para esfuerzos culinarios y reuniones. Una zona de comedor / desayuno adyacente se abre a una terraza bañada por el sol, ideal para cenar al aire libre con un telón de fondo de exuberantes jardines. Los espacios habitables adicionales crean versatilidad en el diseño y la distribución, acomodando una variedad de pasatiempos o estilos de vida, dependiendo de los ocupantes.La sala de la piscina es un refugio de lujo que cuenta con una impresionante piscina cubierta con azulejos detallados, rodeada de elegantes suelos de piedra y abundante luz natural a través de grandes ventanales que enmarcan los jardines circundantes. Junto a la piscina, una sauna ofrece un espacio cálido y acogedor con acabados de madera natural. Un moderno cuarto de baño para mayor comodidad completa el área. Esta mezcla armoniosa de relajación y funcionalidad crea la oportunidad perfecta para el rejuvenecimiento y el ocio.Cada una de las cinco habitaciones dobles cuenta con su propio baño privado, lo que brinda privacidad y comodidad tanto para la familia como para los invitados. La suite principal es un verdadero refugio, con un diseño espacioso, un lujoso baño con bañera y vistas de los serenos jardines desde la terraza que conecta. El resto de las habitaciones están igualmente bien equipadas, ofreciendo un amplio espacio y un encanto individual.En el exterior, los amplios jardines son un paraíso de árboles maduros, macizos de flores vibrantes y céspedes y setos bien cuidados, que ofrecen mucho espacio para actividades al aire libre o reflexión tranquila. Un camino sinuoso conduce desde las puertas de entrada a la explanada trasera y el garaje, dominado por el estanque escalonado con cascadas que realzan la tranquilidad de los alrededores. Situada debajo de las terrazas principales, la cabaña de los pastores, equipada con una estación de barbacoa y rodeada de cómodos asientos bajo un techo abovedado, ofrece un espacio encantador para reuniones acogedoras bajo las estrellas. Esta casa tradicional, ubicada en un entorno tan impresionante, no es solo una residencia; Es un santuario que combina el lujo con la belleza de la naturaleza, proporcionando un escape perfecto del ajetreo y el bullicio de la vida cotidiana.UbicaciónFlambards se encuentra en una posición semi-rural entre Bournemouth, Poole y Wimborne, y está convenientemente ubicado para varias escuelas preparatorias y secundarias muy respetadas, incluidas Canford, Dumpton, Castle Court, Talbot Heath, BCS, Bryanston y las escuelas Bournemouth y Poole Grammer.Hay una gran cantidad de lugares hermosos para explorar y disfrutar en las cercanías, como Sandbanks, Studland Bay, la Costa Jurásica, el centro turístico de vela de Lymington, el Castillo de Corfe y el Parque Nacional New Forest, por nombrar solo algunos.Se puede llegar a Londres en aproximadamente 2 horas, ya sea en coche o en un servicio de tren directo y frecuente a Londres Waterloo desde la estación de tren de Bournemouth, que está a solo 7 millas, mientras que el aeropuerto internacional de Bournemouth está a 6 millas. Los transbordadores salen diariamente desde la terminal de ferry de Poole (a 8 millas de distancia) a Francia y la UE más allá.
Features:
- Parking
- Sauna Eingebettet in ein fünf Hektar großes, sorgfältig angelegtes und bewaldetes Gelände bietet dieses atemberaubende traditionelle Haus eine unvergleichliche Mischung aus Eleganz und natürlicher Schönheit. Das Äußere besticht durch klassische Architektur mit einer charmanten Fassade, die mit großen, einladenden Fenstern geschmückt ist, die den malerischen Blick auf die umliegende Landschaft einrahmen.Beim Betreten des Hauses werden Sie von einem großen Foyer begrüßt, das mit einer geschwungenen zentralen Doppeltreppe den Ton für die gesamte Residenz angibt. Die geräumigen Wohnbereiche verfügen über hohe Decken, exquisite Zierleisten und edle Hartholzböden, die eine Atmosphäre von Wärme und Raffinesse schaffen. Ein gemütlicher Kamin dient als Mittelpunkt im formellen Wohnzimmer, während große Fenster den Raum mit natürlichem Licht durchfluten.Das Herzstück des Hauses ist das Familienzimmer, das mit der Gourmetküche verbunden ist, die mit hochwertigen Geräten, maßgefertigten Schränken und einer großzügigen Insel ausgestattet ist, die sich perfekt für kulinarische Unternehmungen und Zusammenkünfte eignet. Ein angrenzender Ess-/Frühstücksbereich öffnet sich zu einer sonnenverwöhnten Terrasse, die sich ideal für Mahlzeiten im Freien vor der Kulisse üppiger Gärten eignet. Die zusätzlichen Wohnräume schaffen Vielseitigkeit in Design und Layout und bieten je nach Bewohner Platz für eine Reihe von Hobbys oder Lebensstilen.Der Poolraum ist ein luxuriöser Rückzugsort mit einem atemberaubenden Innenpool mit detaillierten Fliesen, umgeben von eleganten Steinböden und viel natürlichem Licht durch große Fenster, die die umliegenden Gärten einrahmen. Angrenzend an den Pool bietet eine Sauna einen warmen, einladenden Raum mit Naturholzoberflächen. Ein modernes Duschbad rundet den Bereich ab. Diese harmonische Mischung aus Entspannung und Funktionalität schafft die perfekte Gelegenheit für Verjüngung und Freizeit.Jedes der fünf Doppelzimmer verfügt über ein eigenes Bad, das Privatsphäre und Komfort für Familie und Gäste gleichermaßen bietet. Die Hauptsuite ist ein wahrer Rückzugsort mit einer geräumigen Aufteilung, einem luxuriösen Badezimmer mit Badewanne und Blick auf das ruhige Gelände von der verbindenden Sonnenterrasse aus. Die übrigen Schlafzimmer sind ebenfalls gut ausgestattet und bieten viel Platz und individuellen Charme.Draußen ist das weitläufige Gelände ein Paradies mit alten Bäumen, lebendigen Blumenbeeten und gepflegten Rasenflächen und Hecken, die viel Platz für Outdoor-Aktivitäten oder ruhige Besinnung bieten. Eine kurvenreiche Auffahrt führt von den Eingangstoren zum hinteren Vorplatz und zur Garage, die von dem abgestuften Teich mit Wasserfällen überragt wird, die die Ruhe der Umgebung erhöhen. Unterhalb der Hauptterrasse gelegen, bietet die Hirtenhütte, ausgestattet mit einer Grillstation und umgeben von bequemen Sitzgelegenheiten unter einer Gewölbedecke, einen charmanten Raum für gemütliche Zusammenkünfte unter dem Sternenhimmel. Dieses traditionelle Haus, das sich in einer so atemberaubenden Umgebung befindet, ist nicht nur eine Residenz; Es ist ein Refugium, das Luxus mit der Schönheit der Natur verbindet und eine perfekte Flucht aus der Hektik des Alltags bietet.OrtFlambards liegt in halbländlicher Lage zwischen Bournemouth, Poole und Wimborne und ist günstig gelegen für mehrere angesehene Vor- und Sekundarschulen, darunter Canford, Dumpton, Castle Court, Talbot Heath, BCS, Bryanston und sowohl die Bournemouth als auch die Poole Grammer Schools.In der Nähe gibt es eine Fülle von Schönheiten zu erkunden und zu genießen, darunter Sandbanks, Studland Bay, die Jurassic Coast, das Lymington Sailing Resort, Corfe Castle und der New Forest National Park, um nur einige zu nennen.London ist in etwa 2 Stunden zu erreichen, entweder mit dem Auto oder mit einem häufigen, direkten Zugservice nach London Waterloo vom Bahnhof Bournemouth, der nur 7 Meilen entfernt ist, während der internationale Flughafen Bournemouth 6 Meilen entfernt ist. Fähren verkehren täglich vom Poole Ferry Terminal (8 Meilen entfernt) nach Frankreich und in die EU.
Features:
- Parking
- Sauna Inbäddat inom fem hektar av minutiöst anlagda och trädbevuxna grunder, erbjuder detta fantastiska traditionella hem en oöverträffad blandning av elegans och naturlig skönhet. Exteriören har klassisk arkitektur, med en charmig fasad prydd med stora, inbjudande fönster som ramar in pittoresk utsikt över det omgivande landskapet.När du kliver in möts du av en storslagen foajé som sätter tonen för hela bostaden, med en svepande svängd central dubbeltrappa. De rymliga vardagsrummen har högt i tak, utsökta lister och rika trägolv, vilket skapar en atmosfär av värme och sofistikering. En mysig öppen spis fungerar som fokuspunkt i det formella vardagsrummet, medan stora fönster översvämmar utrymmet med naturligt ljus.Hemmets hjärta är vardagsrummet, som ansluter till gourmetköket, utrustat med avancerade apparater, anpassade skåp och en generös ö som är perfekt för kulinariska strävanden och sammankomster. En intilliggande matsal/frukostområde öppnar upp mot en soldränkt terrass, perfekt för uteservering mot en bakgrund av lummiga trädgårdar. De extra bostadsutrymmena skapar mångsidighet i design och layout, och rymmer en rad hobbyer eller livsstilar, beroende på de boende.Poolrummet är en lyxig tillflyktsort med en fantastisk inomhuspool med detaljerat kakel, omgiven av elegant stengolv och gott om naturligt ljus från stora fönster som ramar in de omgivande trädgårdarna. I anslutning till poolen finns en bastu som erbjuder ett varmt, inbjudande utrymme med naturliga träytor. Ett modernt duschrum för bekvämlighet kompletterar området. Denna harmoniska blandning av avkoppling och funktionalitet skapar den perfekta möjligheten för föryngring och fritid.Vart och ett av de fem dubbelrummen har sitt eget badrum, vilket ger avskildhet och komfort för både familj och gäster. Huvudsviten är en sann tillflyktsort, med en rymlig layout, ett lyxigt badrum med ett blött badkar och utsikt över den fridfulla marken från den anslutande solterrassen. De återstående sovrummen är lika välutrustade och erbjuder gott om utrymme och individuell charm.Utanför är den vidsträckta marken ett paradis med mogna träd, livfulla rabatter och välskötta gräsmattor och häckar, som erbjuder gott om utrymme för utomhusaktiviteter eller lugn reflektion. En slingrande uppfart leder från ingångsportarna till den bakre förgården och garaget, med utsikt över den nivåindelade dammen med vattenfall som förstärker lugnet i omgivningen. Herdstugan ligger nedanför huvudterrassen, utrustad med en grillstation och omgiven av bekväma sittplatser under ett välvt tak, och erbjuder ett charmigt utrymme för mysiga sammankomster under stjärnorna. Detta traditionella hem, som ligger i en så hisnande miljö, är inte bara en bostad; Det är en fristad som kombinerar lyx med naturens skönhet, vilket ger en perfekt flykt från vardagens liv och rörelse.PlatsFlambards ligger i ett semi-lantligt läge mellan Bournemouth, Poole och Wimborne, och är bekvämt beläget för flera välrenommerade förberedande och gymnasieskolor, inklusive Canford, Dumpton, Castle Court, Talbot Heath, BCS, Bryanston och både Bournemouth och Poole Grammer Schools.Det finns en mängd vackra platser att utforska och njuta av i närheten, inklusive Sandbanks, Studland Bay, Jurassic Coast, Lymington sailing resort, Corfe Castle och New Forest National Park, för att bara nämna några.London kan nås på cirka 2 timmar, antingen med bil eller med ett frekvent, direkt tåg till London Waterloo från Bournemouth tågstation som ligger bara 7 miles bort, medan Bournemouth International Airport ligger inom 6 miles. Färjor avgår dagligen från Poole Ferry Terminal (8 mil bort) till Frankrike och EU bortom.
Features:
- Parking
- Sauna