3 сп
3 сп
2 сп
3 сп
3 сп
3 сп
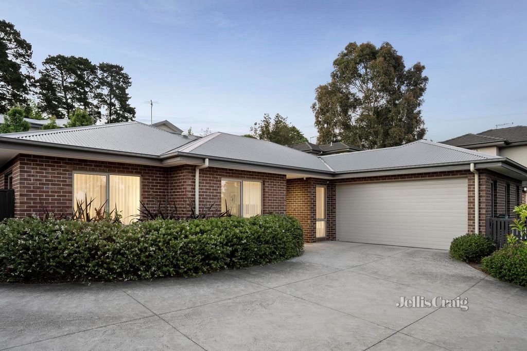
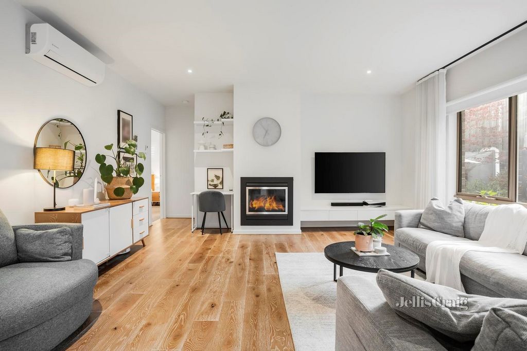
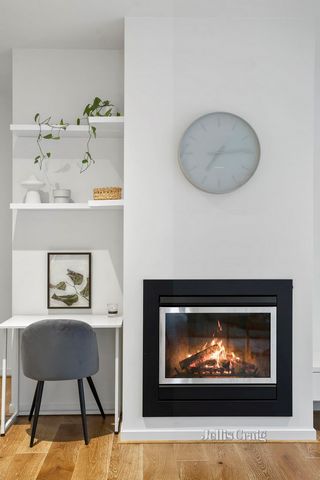
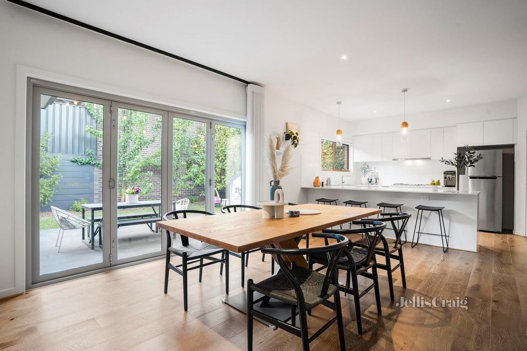
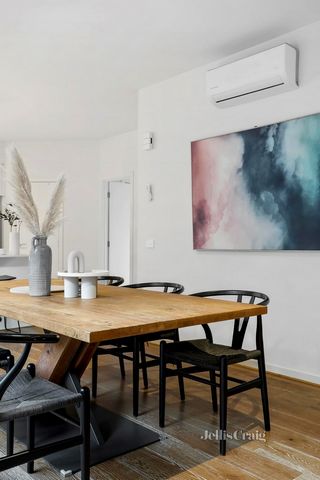

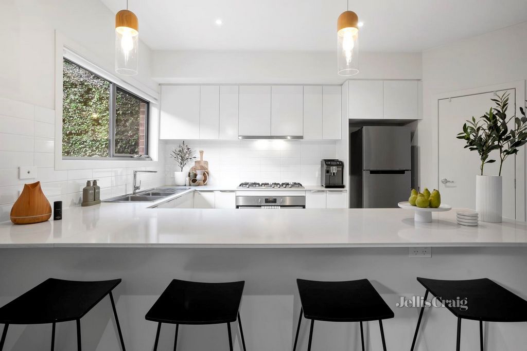
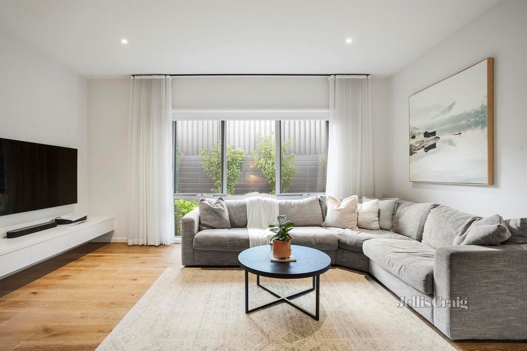
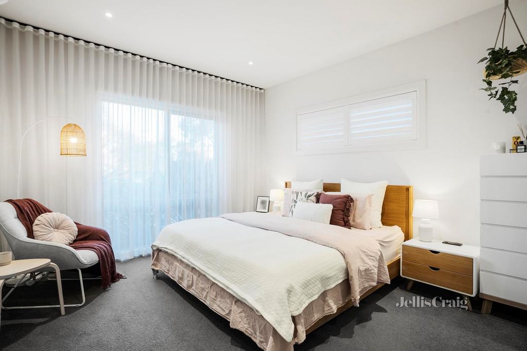
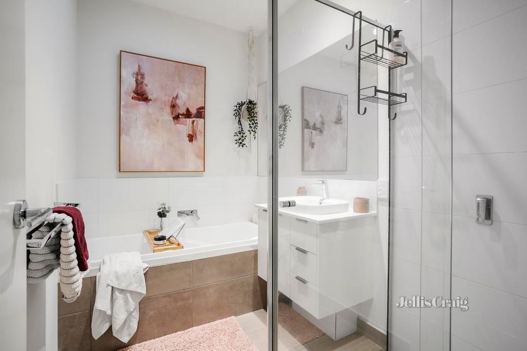
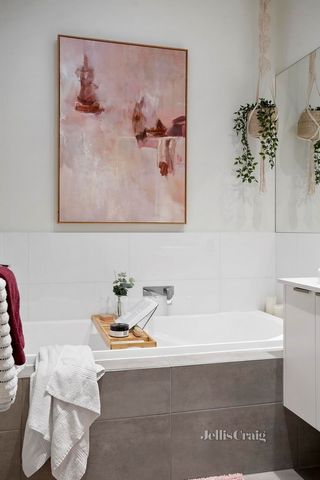
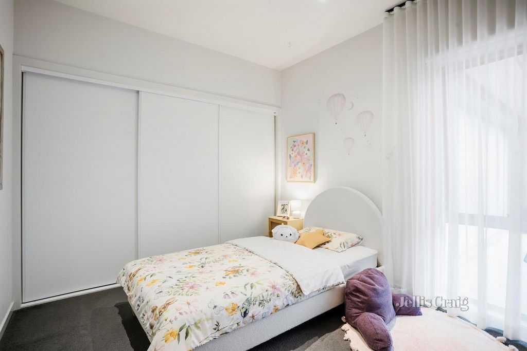
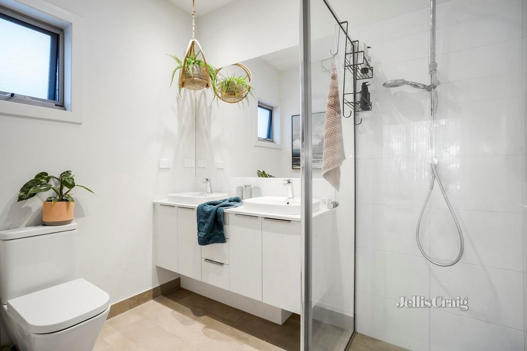
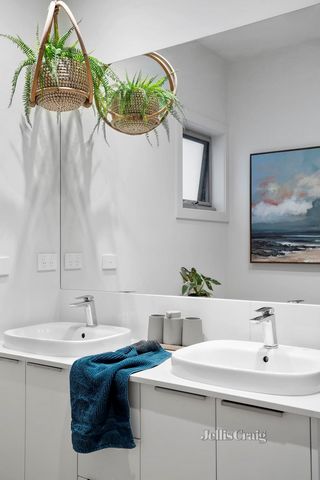
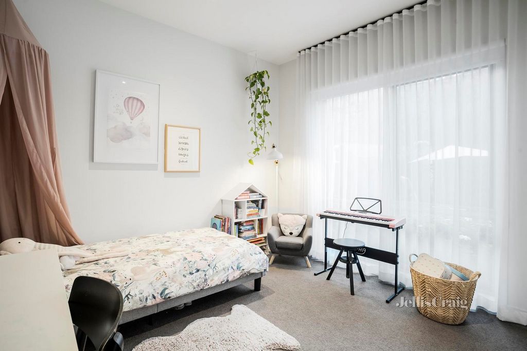
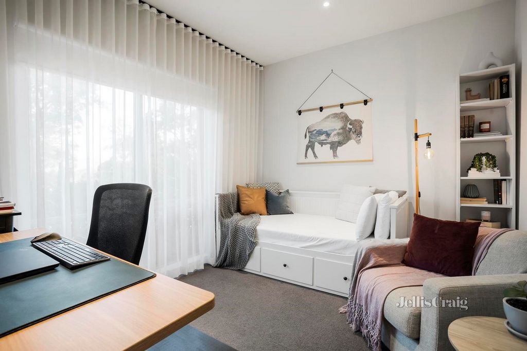
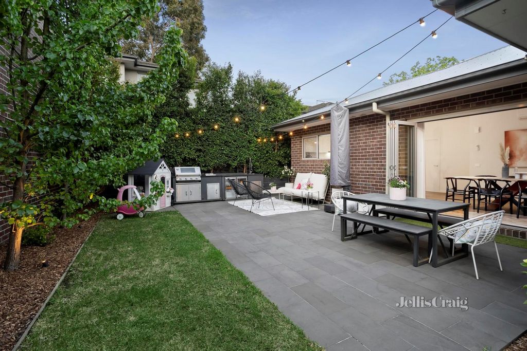
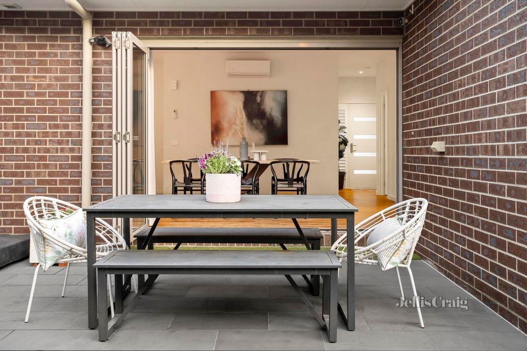
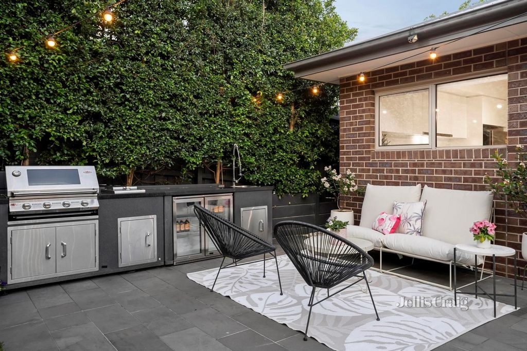
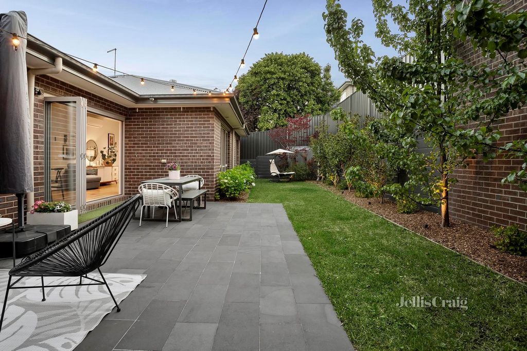

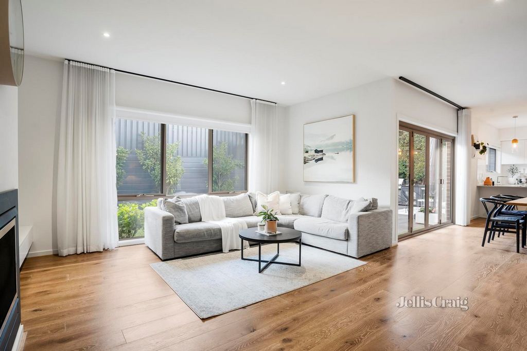
Positioned within walking distance of Tarralla Creek Trail, Town Park, Carrum-Warburton Trail, and buses, and mere moments from Eastfield Park, the newly renovated Croydon Station, Civic Square shopping and Croydon Park, the home is also close to Eastland Shopping Centre and Maroondah Hospital. Zoned for Ainslie Parklands Primary School and Melba Secondary College, the location is in easy reach of Tintern Grammar, Yarra Valley Grammar and Luther College.
An open plan living and dining area features a wall mounted gas log fireplace, with bifold doors flowing out to an expansive sundrenched terrace, seamlessly integrating the indoor and outdoor spaces for impressive alfresco entertaining.
The terrace features a mains gas outdoor kitchen with sink, and is framed by a manicured lawn with meticulously landscaped garden borders. Glossy magnolia trees, ornamental pears, white hydrangeas and gardenias create a serene haven for private outdoor living, thoughtfully finished with garden lighting and an irrigation system. At the front of the home, an additional spacious lawn with secure fencing offers an ideal area for pets or active children’s play, with plenty of room for a trampoline or vegetable gardens.
The stylish contemporary kitchen comprises stone benchtops, a large breakfast bar, ample storage with soft-close drawers and a corner pantry, and a full suite of quality appliances including a fully integrated dishwasher, a 900mm electric oven, and a 900mm gas cooktop.
The master bedroom features a walk-in wardrobe and a skylit ensuite with a twin stone vanity and a semi-frameless glass waterfall shower, while three additional bedrooms include two equipped with built-in wardrobes. The skylit central bathroom also offers a stone vanity and a separate bathtub, and is complemented by a separate skylit guest powder room
Built just over five years ago, and still under warranty, the home features double glazed doors and windows, split system air conditioning and heating, plantation shutters, roller blinds, elegant full height sheer drapery, Veri shade blinds to the alfresco area, and an airy stone laundry with direct outdoor access, and also includes a remote double lock-up garage with internal access, plus additional off-street guest parking.
Disclaimer: The information contained herein has been supplied to us and is to be used as a guide only. No information in this report is to be relied on for financial or legal purposes. Although every care has been taken in the preparation of the above information, we stress that particulars herein are for information only and do not constitute representation by the Owners or Agent. Показать больше Показать меньше Showcasing impeccable contemporary interiors with an impressive entertainer’ patio, and offering ample private outdoor space for children’s play, this stylish single level residence boasts its own street frontage in an effortlessly central location. Elevated amidst lush established gardens, and set well back from the street behind a leafy pedestrian walkway and sweeping lawn, the home features an array of quality designer finishes with lofty 2.7m ceilings and tranquil double glazing throughout.
Positioned within walking distance of Tarralla Creek Trail, Town Park, Carrum-Warburton Trail, and buses, and mere moments from Eastfield Park, the newly renovated Croydon Station, Civic Square shopping and Croydon Park, the home is also close to Eastland Shopping Centre and Maroondah Hospital. Zoned for Ainslie Parklands Primary School and Melba Secondary College, the location is in easy reach of Tintern Grammar, Yarra Valley Grammar and Luther College.
An open plan living and dining area features a wall mounted gas log fireplace, with bifold doors flowing out to an expansive sundrenched terrace, seamlessly integrating the indoor and outdoor spaces for impressive alfresco entertaining.
The terrace features a mains gas outdoor kitchen with sink, and is framed by a manicured lawn with meticulously landscaped garden borders. Glossy magnolia trees, ornamental pears, white hydrangeas and gardenias create a serene haven for private outdoor living, thoughtfully finished with garden lighting and an irrigation system. At the front of the home, an additional spacious lawn with secure fencing offers an ideal area for pets or active children’s play, with plenty of room for a trampoline or vegetable gardens.
The stylish contemporary kitchen comprises stone benchtops, a large breakfast bar, ample storage with soft-close drawers and a corner pantry, and a full suite of quality appliances including a fully integrated dishwasher, a 900mm electric oven, and a 900mm gas cooktop.
The master bedroom features a walk-in wardrobe and a skylit ensuite with a twin stone vanity and a semi-frameless glass waterfall shower, while three additional bedrooms include two equipped with built-in wardrobes. The skylit central bathroom also offers a stone vanity and a separate bathtub, and is complemented by a separate skylit guest powder room
Built just over five years ago, and still under warranty, the home features double glazed doors and windows, split system air conditioning and heating, plantation shutters, roller blinds, elegant full height sheer drapery, Veri shade blinds to the alfresco area, and an airy stone laundry with direct outdoor access, and also includes a remote double lock-up garage with internal access, plus additional off-street guest parking.
Disclaimer: The information contained herein has been supplied to us and is to be used as a guide only. No information in this report is to be relied on for financial or legal purposes. Although every care has been taken in the preparation of the above information, we stress that particulars herein are for information only and do not constitute representation by the Owners or Agent. Présentant des intérieurs contemporains impeccables avec un impressionnant patio pour les animateurs et offrant un grand espace extérieur privé pour les jeux des enfants, cette élégante résidence de plain-pied dispose de sa propre façade sur la rue dans un emplacement central sans effort. Élevée au milieu de jardins luxuriants et bien en retrait de la rue, derrière une allée piétonne verdoyante et une vaste pelouse, la maison dispose d’une gamme de finitions design de qualité avec de hauts plafonds de 2,7 m et un double vitrage tranquille partout.
Située à distance de marche du sentier Tarralla Creek, du parc municipal, du sentier Carrum-Warburton et des bus, et à quelques minutes du parc Eastfield, de la gare de Croydon récemment rénovée, des boutiques Civic Square et de Croydon Park, la maison est également proche du centre commercial Eastland et de l’hôpital Maroondah. Zoné pour l’école primaire Ainslie Parklands et le collège secondaire Melba, l’emplacement est à proximité de Tintern Grammar, Yarra Valley Grammar et Luther College.
Un salon et une salle à manger décloisonnés disposent d’une cheminée murale à gaz, avec des portes pliantes donnant sur une vaste terrasse ensoleillée, intégrant parfaitement les espaces intérieurs et extérieurs pour des divertissements en plein air impressionnants.
La terrasse dispose d’une cuisine extérieure au gaz de ville avec évier et est encadrée par une pelouse bien entretenue avec des bordures de jardin méticuleusement aménagées. Des magnolias brillants, des poiriers ornementaux, des hortensias blancs et des gardénias créent un havre de sérénité pour la vie privée en plein air, soigneusement fini avec un éclairage de jardin et un système d’irrigation. À l’avant de la maison, une grande pelouse supplémentaire avec une clôture sécurisée offre un espace idéal pour les animaux de compagnie ou les jeux actifs des enfants, avec beaucoup d’espace pour un trampoline ou des potagers.
L’élégante cuisine contemporaine comprend des bancs en pierre, un grand bar pour le petit-déjeuner, de nombreux rangements avec des tiroirs à fermeture douce et un garde-manger d’angle, ainsi qu’une gamme complète d’appareils de qualité, notamment un lave-vaisselle entièrement intégré, un four électrique de 900 mm et une plaque de cuisson à gaz de 900 mm.
La chambre principale dispose d’un dressing et d’une salle de bains attenante éclairée par un puits de soleil avec une vanité en pierre jumelle et une douche cascade en verre semi-sans cadre, tandis que trois chambres supplémentaires comprennent deux équipées d’armoires intégrées. La salle de bains centrale éclairée par le ciel offre également une vanité en pierre et une baignoire séparée, et est complétée par une salle d’eau séparée pour les invités éclairée par le ciel
Construite il y a un peu plus de cinq ans, et toujours sous garantie, la maison dispose de portes et de fenêtres à double vitrage, de la climatisation et du chauffage à système split, de volets de plantation, de stores enrouleurs, d’élégantes tentures transparentes pleine hauteur, de stores Veri donnant sur l’espace en plein air et d’une buanderie en pierre aérée avec accès direct à l’extérieur, et comprend également un garage double à distance avec accès interne, plus un parking supplémentaire pour les invités hors rue.
Avis de non-responsabilité : Les informations contenues dans le présent document nous ont été fournies et ne doivent être utilisées qu’à titre indicatif. Aucune information contenue dans ce rapport ne doit être utilisée à des fins financières ou juridiques. Bien que tout le soin ait été apporté à la préparation des informations ci-dessus, nous soulignons que les détails contenus dans le présent document sont fournis à titre informatif uniquement et ne constituent pas une représentation par les propriétaires ou l’agent.