168 665 631 RUB
4 сп
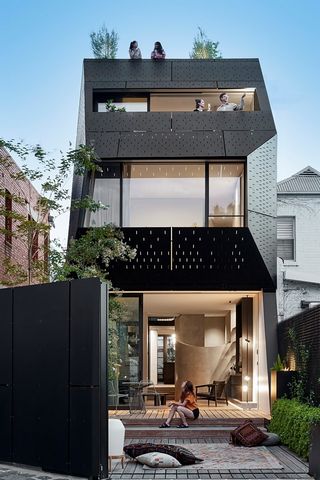

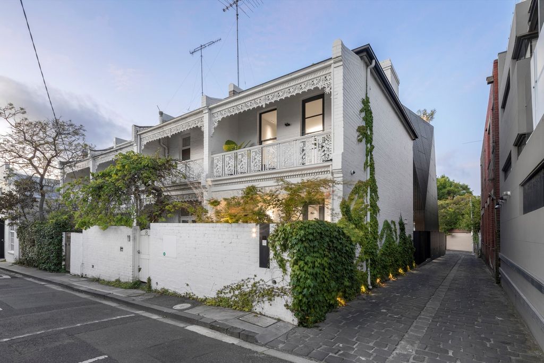
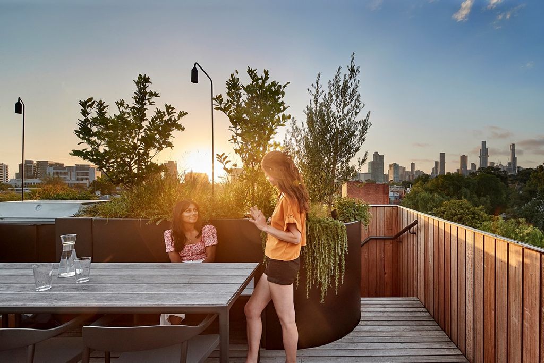

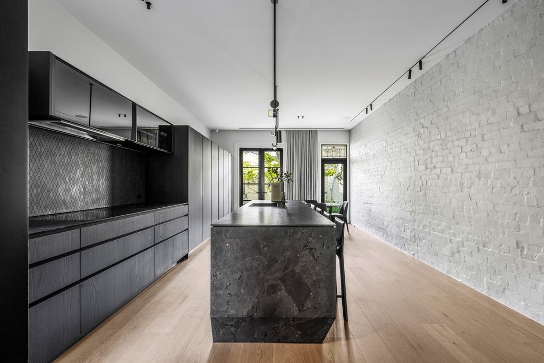
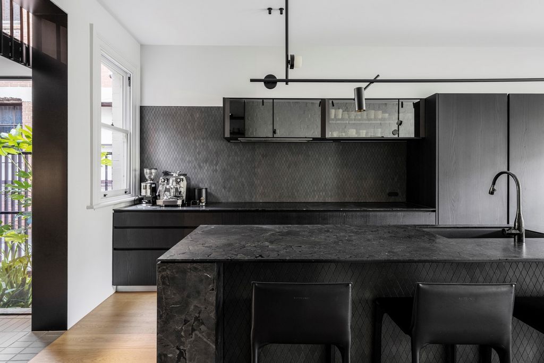
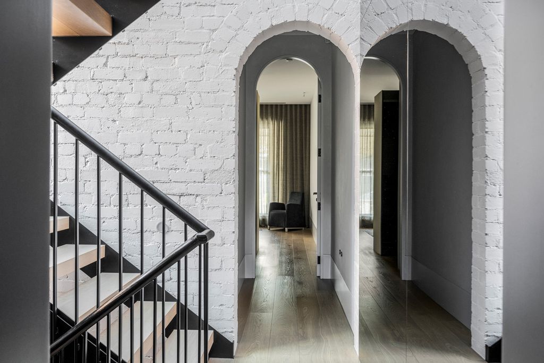
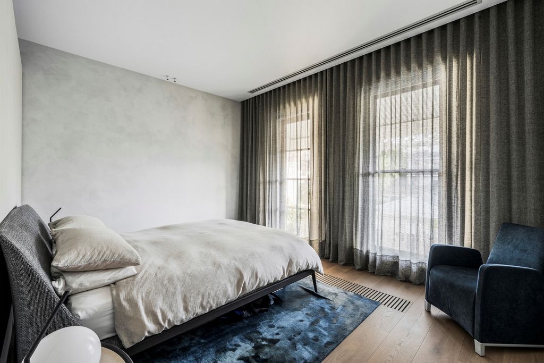
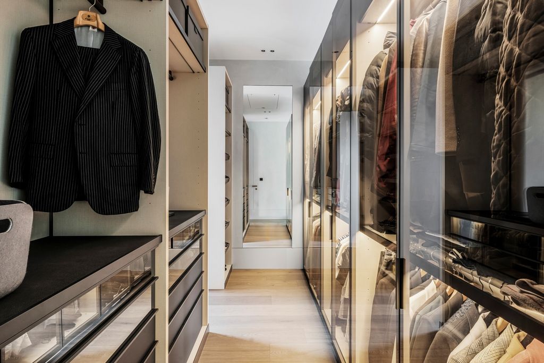
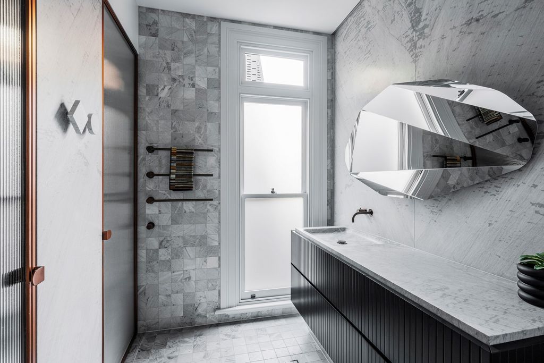
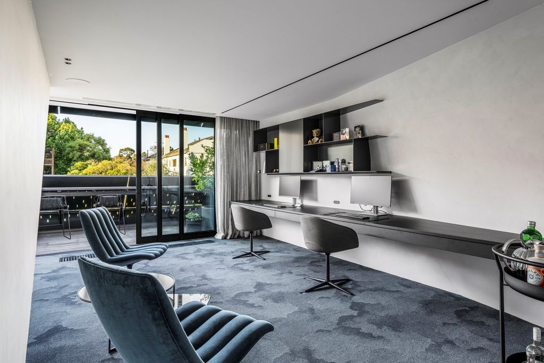
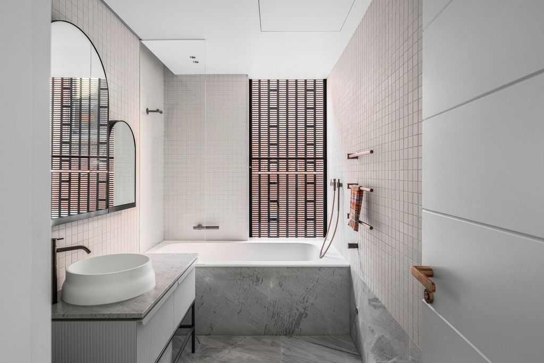
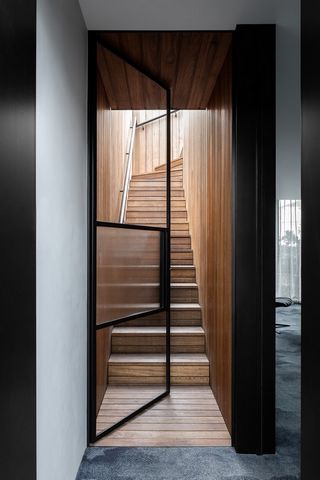
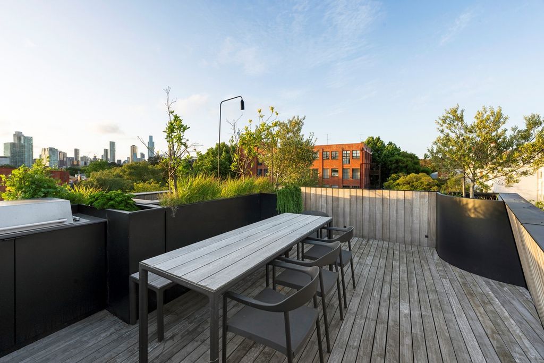
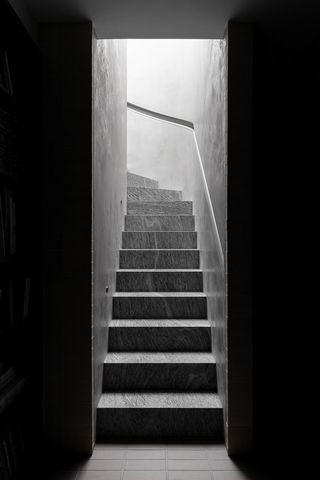
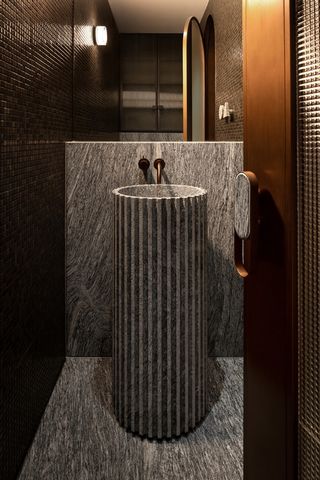
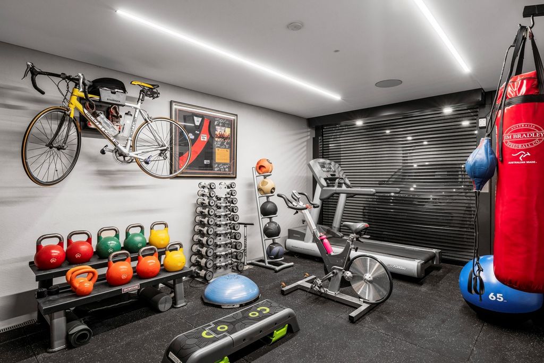
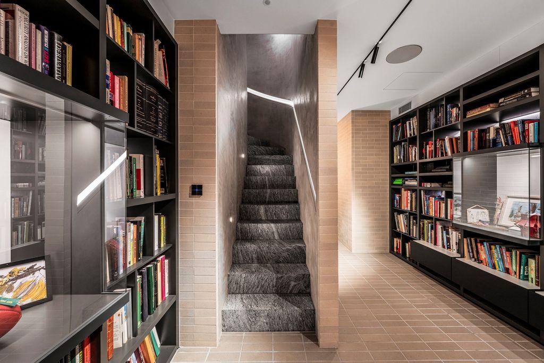
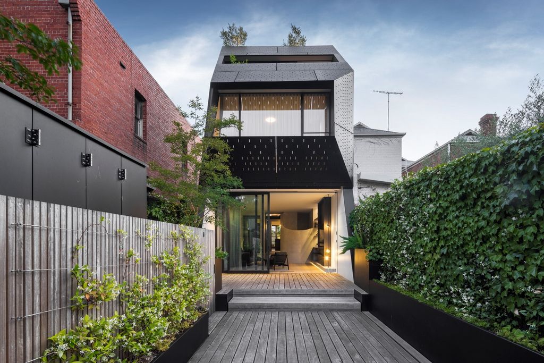
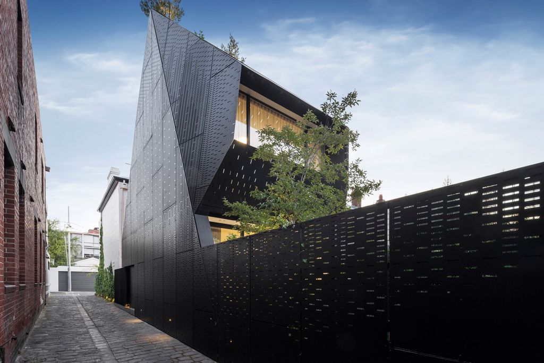
Behind the traditional period façade, a striking black form-cut aluminum extension introduces a residence where sophisticated zoned living meets extraordinary outdoor entertaining. A glass gallery and staircase provide a seamless transition between the home’s historic and contemporary elements. Everyday living unfolds across two levels, with the ground floor showcasing an open-plan kitchen and dining area, designed for both functionality and style. The Italian-crafted Poliform kitchen, featuring Miele appliances, Sub-Zero fridge and freezer, and black Magnesia stone benches, opens at both ends to private outdoor spaces. Adjacent to the kitchen, an alfresco entertaining area includes a built-in BBQ and wok burner, perfect for seamless indoor-outdoor living. The adjacent dining area connects to a lush landscaped courtyard oasis.
The first floor hosts three generously proportioned bedrooms and two bathrooms, including a serene master suite with a deluxe walk-in robe and Elba marble en suite. All joinery is crafted by Poliform, ensuring consistency in the home’s sophisticated design palette. A versatile retreat on the 2nd floor, currently set up as an office with a wine fridge and bar, opens to its own balcony with seating and city views. This space can be adapted as a fourth bedroom, second living area, or gym.
The rooftop terrace is the ultimate entertaining haven, featuring a built-in BBQ, dining table, and 360-degree panoramic views of the city skyline, docks, and spectacular sunsets. Whether enjoying private relaxation or hosting guests for New Year’s Eve fireworks, this rooftop offers an unparalleled lifestyle experience. A secure car lift provides access to a basement with two car spaces, allowing the rear garden to remain free for entertaining. The basement also includes a powder room, a concealed laundry, and an impressive walk-through Poliform library—a space that could also serve as a 2,000+ bottle wine cellar—accessed via a spiral staircase leading to the living areas.
With a clever angular design and enviable north-facing rear orientation, the home captures natural light throughout. Floor-to-ceiling windows, strategically placed, ensure every corner is bathed in sunlight, enhancing its light-filled, airy ambiance. Situated in Melbourne’s prestigious Domain Precinct, this residence is steps away from South Yarra’s finest offerings, including Domain Road eateries, Toorak Road boutiques, Anzac Station, and elite schools. The Royal Botanic Gardens and Fawkner Park are practically on your doorstep.
Advanced Gira home automation, underfloor hydronic heating, RC/air-conditioning, B&O audio, remote blinds, and an irrigation system are just some of the state-of-the-art features that define this home. Venetian polished plaster, oak floors, and Artedomus stone finishes contribute to its luxurious aesthetic. This lock-and-leave residence is a statement in architectural brilliance, offering the ultimate blend of luxury, lifestyle, and location. Показать больше Показать меньше Perfectly positioned less than 300m from the Royal Botanic Gardens and Fawkner Park, this classic balconied Victorian terrace has been reimagined to deliver the pinnacle of inner-city living. Combining timeless elegance with cutting-edge design, this award-winning 3-year-old family domain by celebrated architect Matt Gibson, Kestie Lane Interiors, and Eckersley Garden Architecture sets a new benchmark for South Yarra living.
Behind the traditional period façade, a striking black form-cut aluminum extension introduces a residence where sophisticated zoned living meets extraordinary outdoor entertaining. A glass gallery and staircase provide a seamless transition between the home’s historic and contemporary elements. Everyday living unfolds across two levels, with the ground floor showcasing an open-plan kitchen and dining area, designed for both functionality and style. The Italian-crafted Poliform kitchen, featuring Miele appliances, Sub-Zero fridge and freezer, and black Magnesia stone benches, opens at both ends to private outdoor spaces. Adjacent to the kitchen, an alfresco entertaining area includes a built-in BBQ and wok burner, perfect for seamless indoor-outdoor living. The adjacent dining area connects to a lush landscaped courtyard oasis.
The first floor hosts three generously proportioned bedrooms and two bathrooms, including a serene master suite with a deluxe walk-in robe and Elba marble en suite. All joinery is crafted by Poliform, ensuring consistency in the home’s sophisticated design palette. A versatile retreat on the 2nd floor, currently set up as an office with a wine fridge and bar, opens to its own balcony with seating and city views. This space can be adapted as a fourth bedroom, second living area, or gym.
The rooftop terrace is the ultimate entertaining haven, featuring a built-in BBQ, dining table, and 360-degree panoramic views of the city skyline, docks, and spectacular sunsets. Whether enjoying private relaxation or hosting guests for New Year’s Eve fireworks, this rooftop offers an unparalleled lifestyle experience. A secure car lift provides access to a basement with two car spaces, allowing the rear garden to remain free for entertaining. The basement also includes a powder room, a concealed laundry, and an impressive walk-through Poliform library—a space that could also serve as a 2,000+ bottle wine cellar—accessed via a spiral staircase leading to the living areas.
With a clever angular design and enviable north-facing rear orientation, the home captures natural light throughout. Floor-to-ceiling windows, strategically placed, ensure every corner is bathed in sunlight, enhancing its light-filled, airy ambiance. Situated in Melbourne’s prestigious Domain Precinct, this residence is steps away from South Yarra’s finest offerings, including Domain Road eateries, Toorak Road boutiques, Anzac Station, and elite schools. The Royal Botanic Gardens and Fawkner Park are practically on your doorstep.
Advanced Gira home automation, underfloor hydronic heating, RC/air-conditioning, B&O audio, remote blinds, and an irrigation system are just some of the state-of-the-art features that define this home. Venetian polished plaster, oak floors, and Artedomus stone finishes contribute to its luxurious aesthetic. This lock-and-leave residence is a statement in architectural brilliance, offering the ultimate blend of luxury, lifestyle, and location. Perfectamente ubicada a menos de 300 metros del Real Jardín Botánico y del Parque Fawkner, esta clásica terraza victoriana con balcón ha sido reinventada para ofrecer el pináculo de la vida en el centro de la ciudad. Combinando la elegancia atemporal con el diseño de vanguardia, este galardonado dominio familiar de 3 años de antigüedad del célebre arquitecto Matt Gibson, Kestie Lane Interiors y Eckersley Garden Architecture establece un nuevo punto de referencia para la vida en South Yarra.
Detrás de la fachada tradicional de época, una llamativa extensión de aluminio negro con corte de forma presenta una residencia donde la vida sofisticada en zonas se combina con un extraordinario entretenimiento al aire libre. Una galería de vidrio y una escalera proporcionan una transición perfecta entre los elementos históricos y contemporáneos de la casa. La vida cotidiana se desarrolla en dos niveles, con la planta baja mostrando una cocina y un comedor de planta abierta, diseñados para la funcionalidad y el estilo. La cocina Poliform de fabricación italiana, con electrodomésticos Miele, nevera y congelador Sub-Zero y bancos de piedra Magnesia negra, se abre en ambos extremos a espacios privados al aire libre. Junto a la cocina, un área de entretenimiento al aire libre incluye una barbacoa incorporada y un quemador de wok, perfecto para una vida interior y exterior sin problemas. El comedor adyacente se conecta a un exuberante oasis de patio ajardinado.
El primer piso alberga tres dormitorios de generosas proporciones y dos baños, incluida una serena suite principal con un vestidor de lujo y mármol Elba en suite. Toda la carpintería está elaborada por Poliform, lo que garantiza la coherencia en la sofisticada paleta de diseño de la casa. Un refugio versátil en el 2º piso, actualmente configurado como una oficina con una nevera para vinos y un bar, se abre a su propio balcón con asientos y vistas a la ciudad. Este espacio se puede adaptar como un cuarto dormitorio, una segunda sala de estar o un gimnasio.
La terraza de la azotea es el mejor refugio de entretenimiento, con una barbacoa incorporada, una mesa de comedor y vistas panorámicas de 360 grados del horizonte de la ciudad, los muelles y las espectaculares puestas de sol. Ya sea que disfrute de una relajación privada o reciba invitados para los fuegos artificiales de Nochevieja, esta azotea ofrece una experiencia de estilo de vida incomparable. Un ascensor seguro proporciona acceso a un sótano con dos espacios para automóviles, lo que permite que el jardín trasero permanezca libre para el entretenimiento. El sótano también incluye un tocador, una lavandería oculta y una impresionante biblioteca Poliform, un espacio que también podría servir como una bodega de vinos de 2,000+ botellas, a la que se accede a través de una escalera de caracol que conduce a las áreas de estar.
Con un diseño angular inteligente y una envidiable orientación trasera orientada al norte, la casa captura la luz natural en todas partes. Las ventanas del suelo al techo, estratégicamente colocadas, garantizan que cada rincón esté bañado por la luz del sol, lo que mejora su ambiente luminoso y aireado. Situada en el prestigioso recinto Domain de Melbourne, esta residencia está a pocos pasos de las mejores ofertas de South Yarra, como los restaurantes de Domain Road, las boutiques de Toorak Road, la estación de Anzac y las escuelas de élite. El Real Jardín Botánico y el Parque Fawkner están prácticamente a la vuelta de la esquina.
La domótica avanzada de Gira, la calefacción por suelo radiante hidrónico, el aire acondicionado/RC, el audio B&O, las persianas remotas y el sistema de riego son solo algunas de las características de última generación que definen esta casa. El yeso pulido veneciano, los suelos de roble y los acabados de piedra Artedomus contribuyen a su lujosa estética. Esta residencia con cerradura y salida es una declaración de brillantez arquitectónica, que ofrece la mejor combinación de lujo, estilo de vida y ubicación.