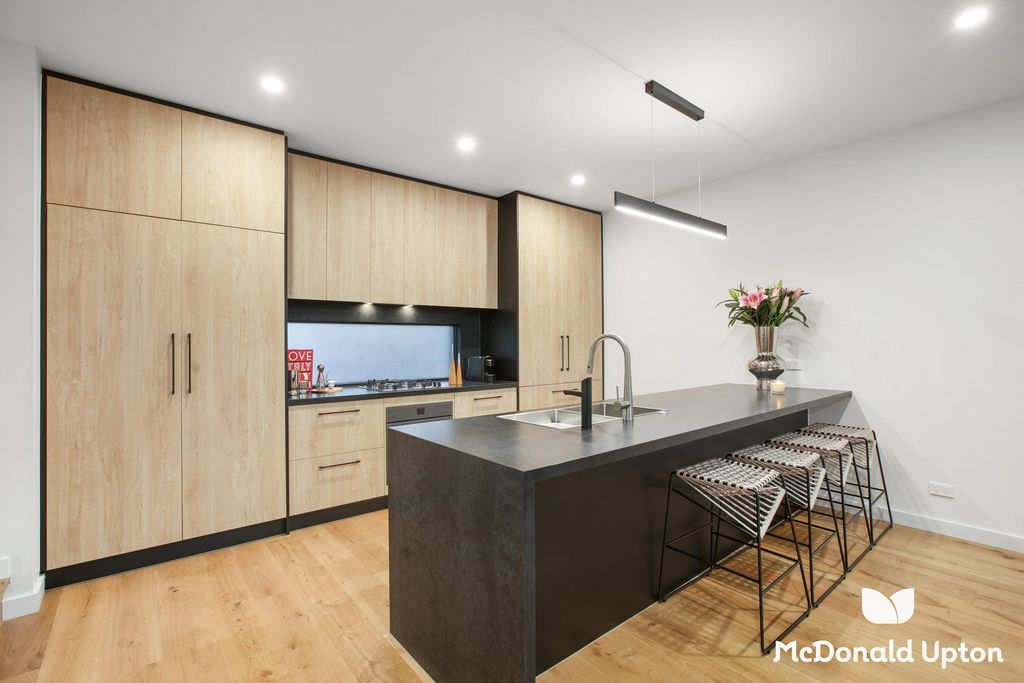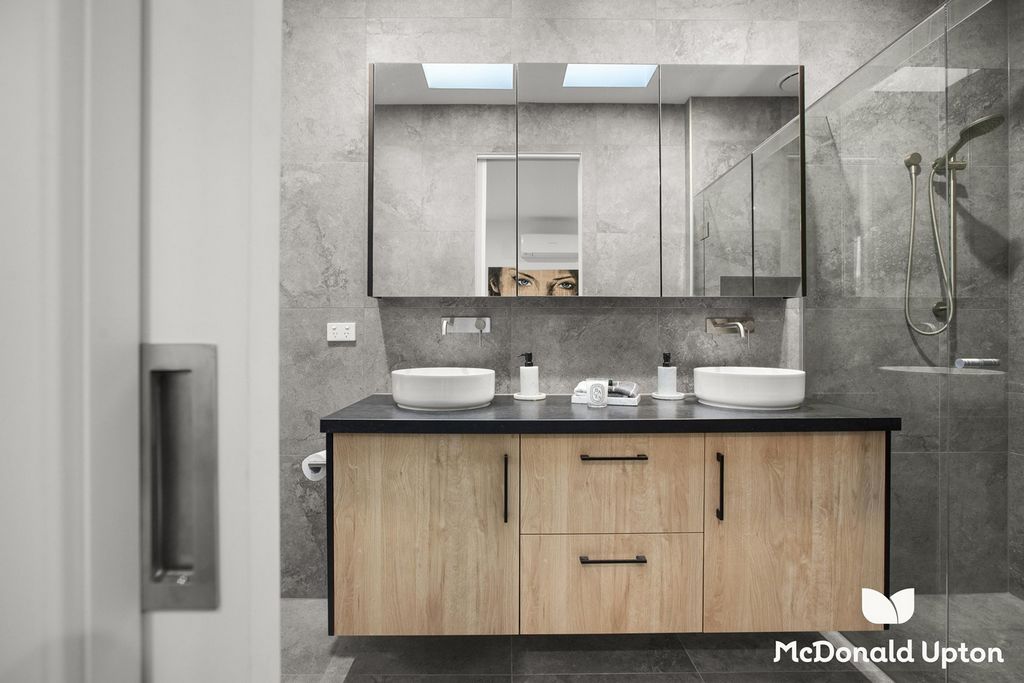3 к
3 сп
4 к
4 сп
4 к
4 сп
4 к
4 сп
3 к
3 сп












Features:
- Garage Показать больше Показать меньше Set across three extensive levels with a large double garage at the rear, this spectacular residence showcases the ultimate in executive luxury in the most enviable lifestyle location. Beyond the immaculately landscaped gardens and striking facade, at its heart lies a fabulous open-plan living and dining level, opening through stacker doors (and retractable screen door) to the private outdoor entertainer's terrace. With sleek contemporary tones and soft natural light, the spacious kitchen boasts quality Ilve appliances (integrated fridge, freezer and dishwasher), soft natural light with an external blind blockout option, stone benchtops and impressive storage capacity. • Exquisite near-new home opposite Queens Park • Enclosed private entertainer's terrace • Luxe bathrooms and premium Ilve kitchen • Double garage & extensive landscaped gardens • Footsteps to Puckle Street and trams Boasting a fully-tiled bathroom off each of the three generous bedrooms (all BIRs), the versatile floor plan includes a lower ground bedroom & bathroom on entry and a large master on the top floor, complete with a skylit double-vanity ensuite. Designed for high-end living while offering comfort and convenience, it also features remote-controlled blockout blinds (living and master) paired with soft sheer curtains, split systems in every room, a central guest powder room and a large euro laundry. Other notable highlights include a CCTV and alarm system, smartphone-operated intercom, garden sprinkler system and lighting, insinkerator, Zip tap and abundant storage throughout. Moments from Puckle Street's famed cafe and shopping strip and Moonee Ponds Central amenities, this prime position offers easy access to trams, trains, the green open spaces surrounding Queens Park Lake, and coveted local schools. An absolute show-stopper!
Features:
- Garage