КАРТИНКИ ЗАГРУЖАЮТСЯ...
Жеменос - Дом на продажу
223 078 315 RUB
Дом (Продажа)
Ссылка:
EDEN-T101874555
/ 101874555
Ссылка:
EDEN-T101874555
Страна:
FR
Город:
Gemenos
Почтовый индекс:
13420
Категория:
Жилая
Тип сделки:
Продажа
Тип недвижимости:
Дом
Площадь:
328 м²
Комнат:
6
Спален:
5
Ванных:
1
ЦЕНЫ ЗА М² НЕДВИЖИМОСТИ В СОСЕДНИХ ГОРОДАХ
| Город |
Сред. цена м2 дома |
Сред. цена м2 квартиры |
|---|---|---|
| Обань | 370 139 RUB | 334 252 RUB |
| Кассис | 666 396 RUB | 660 445 RUB |
| Ла-Сьота | 482 343 RUB | 482 103 RUB |
| Сен-Сир-сюр-Мер | 520 554 RUB | 587 476 RUB |
| Нан-ле-Пен | 345 972 RUB | - |
| Ла-Кадьер-д’Азюр | 494 661 RUB | - |
| Тре | 354 149 RUB | - |
| Ле-Босе | 405 577 RUB | 344 895 RUB |
| Фюво | 392 643 RUB | - |
| Марсель 1-й округ | - | 263 155 RUB |
| Марсель 2-й округ | - | 343 644 RUB |
| Марсель 3-й округ | - | 215 582 RUB |
| Марсель 4-й округ | - | 270 838 RUB |
| Марсель 7-й округ | - | 514 517 RUB |
| Марсель 10-й округ | 349 856 RUB | 274 250 RUB |
| Марсель 12-й округ | 412 128 RUB | 348 192 RUB |
| Марсель 13-й округ | 362 915 RUB | 288 669 RUB |
| Марсель 14-й округ | 276 516 RUB | 215 647 RUB |
| Марсель 15-й округ | 282 683 RUB | 199 381 RUB |
| Марсель | 321 302 RUB | 318 897 RUB |
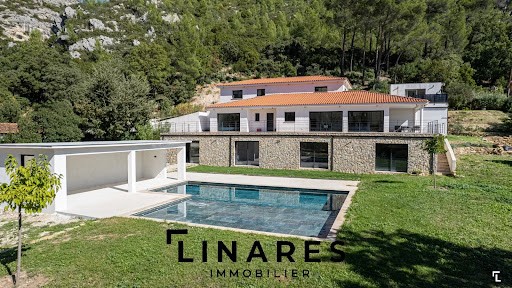
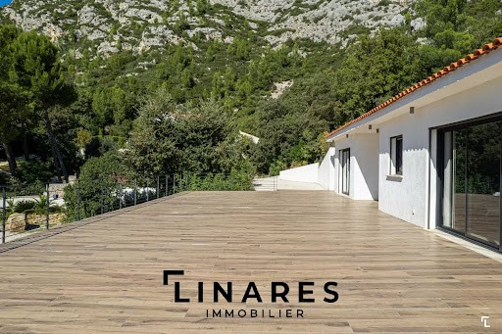
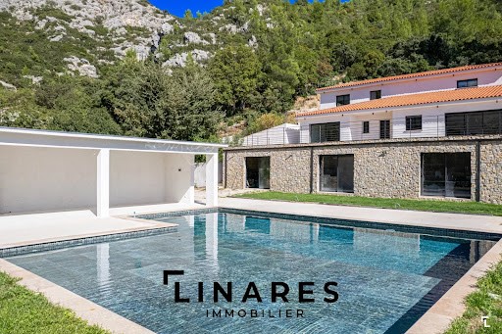
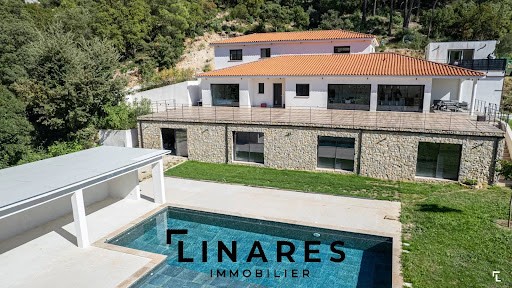
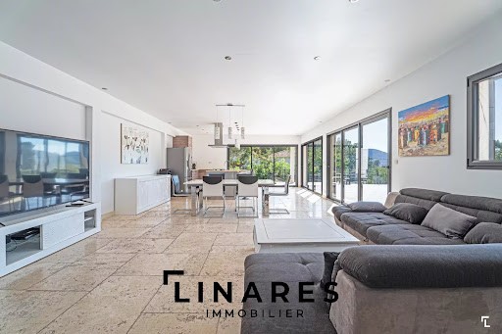
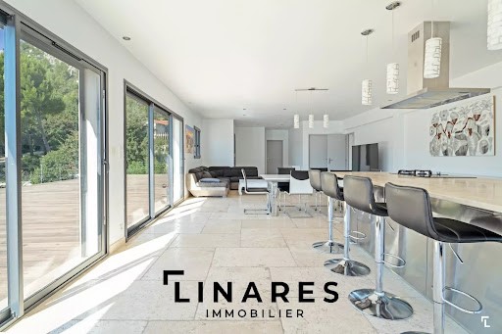
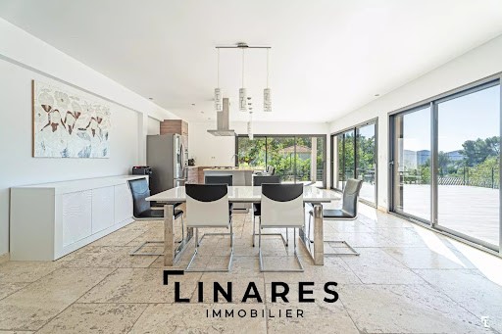
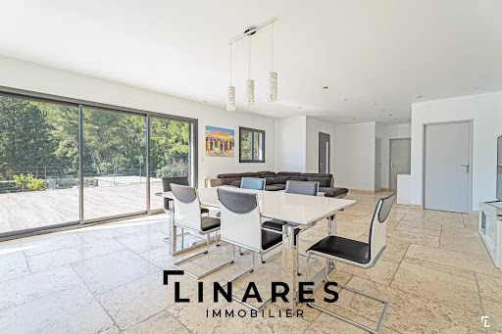
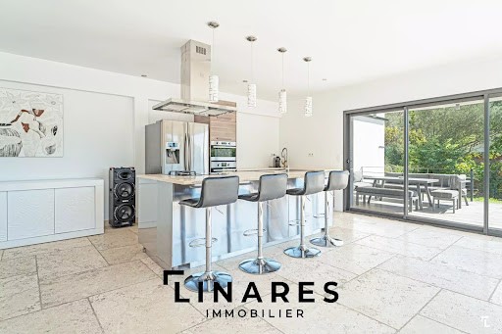
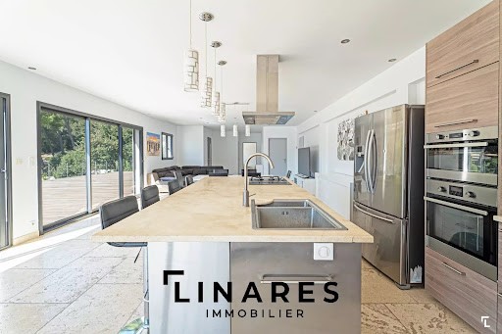
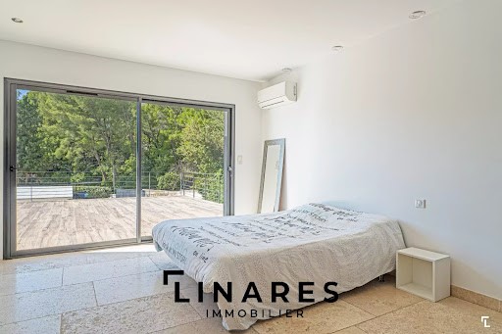
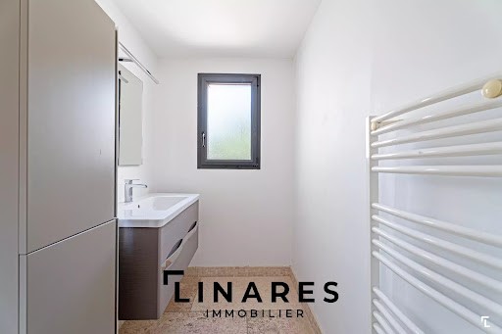
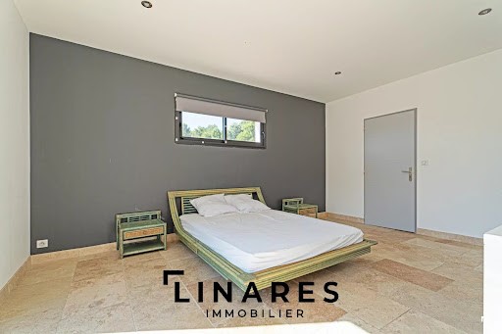
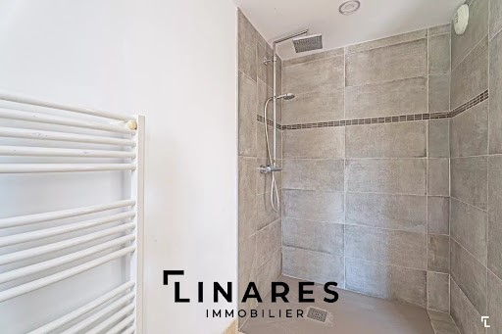
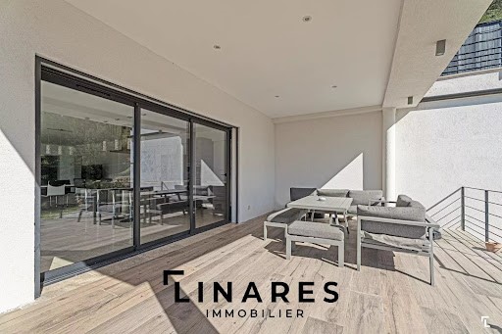
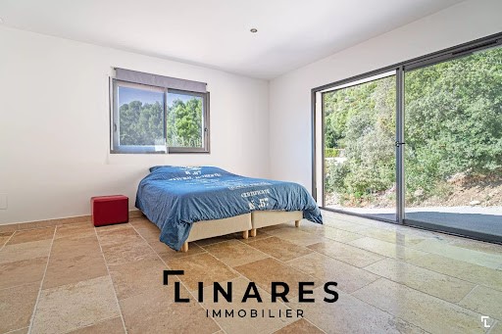
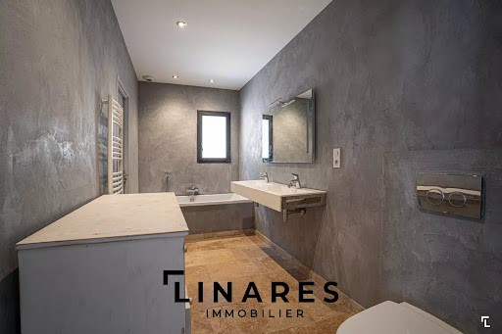
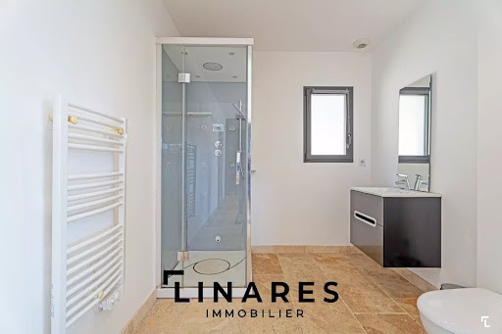
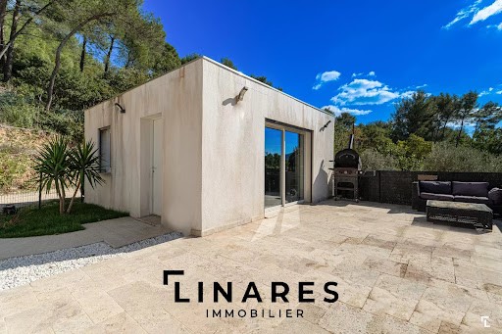
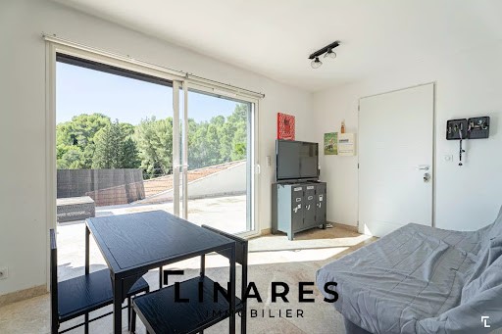
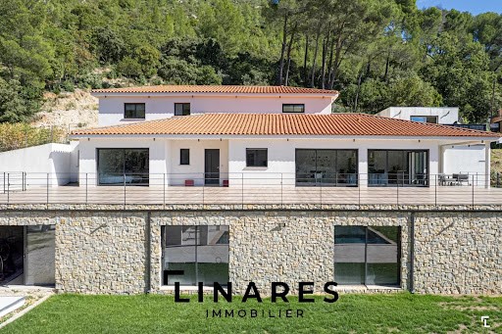
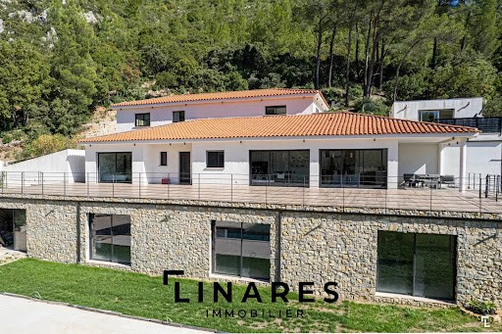
Contact Julie Arena-Mattei : ...
Attestation collaborateur : ADC ...
RC Professionnelle : 7953190/S17492302
- Bien non soumis au régime de la copropriété
- Taxe foncière : 3695 €/an
- Honoraires inclus à 3% à la charge du vendeur
- Classe énergie B et classe climat B
- Montant moyen estimé des dépenses annuelles d’énergie pour un usage standard basés sur les prix de l’énergie de 2021 : Estimation des coûts annuels : entre 1330€ et 1860€
- Les informations sur les risques auxquels ce bien est exposé sont disponibles sur le site Géorisques : ... />Villa contemporaine à vendre 13420 - T6 de 310m2 avec 50m2 de dépendance - jardin et piscine - luxe - 13420 Gemenos Llinares Immobilier offers you: PARC CALIFORNIA, an exceptional architect-designed property nestled on the heights of Gémenos, just a few steps from the village. This 328m² villa, accompanied by a large independent studio, is set over three levels, with either common or independent access for each floor. Upon entering the 12,620m² park, you will feel a unique impression. You will then be captivated by the contemporary architecture of the home, enhanced by regional touches and stone cladding, perfectly integrating with its preserved natural environment. Secure and with remarkable potential, it has been designed to ensure multiple possibilities and great privacy, providing optimal comfort. The ground floor, with an area of 127m², can be arranged as an apartment, gym, or cinema, and offers access to the garden and the 82m² swimming pool as well as its pool house, a true relaxation area. On the first level, you will discover a contemporary living space of 70m² with a fitted kitchen and central island, a laundry room, and a master suite with an en-suite shower room. The generous volumes, high-quality materials, and large bay windows opening onto a 220m² terrace with breathtaking views of the hills. Upstairs, three master suites with dressing rooms and en-suite shower rooms ensure comfort and privacy. This space can be divided into two apartments with a private access. The estate also includes a fully equipped independent studio, leading to a vast private terrace with no overlooking neighbors. A large area allows for parking multiple vehicles, with the possibility of creating a spacious garage. This property embodies a unique connection between luxury and nature, where every detail has been designed to coexist in harmony.This description has been automatically translated from French.