4 сп
4 сп
4 сп
4 сп
4 сп

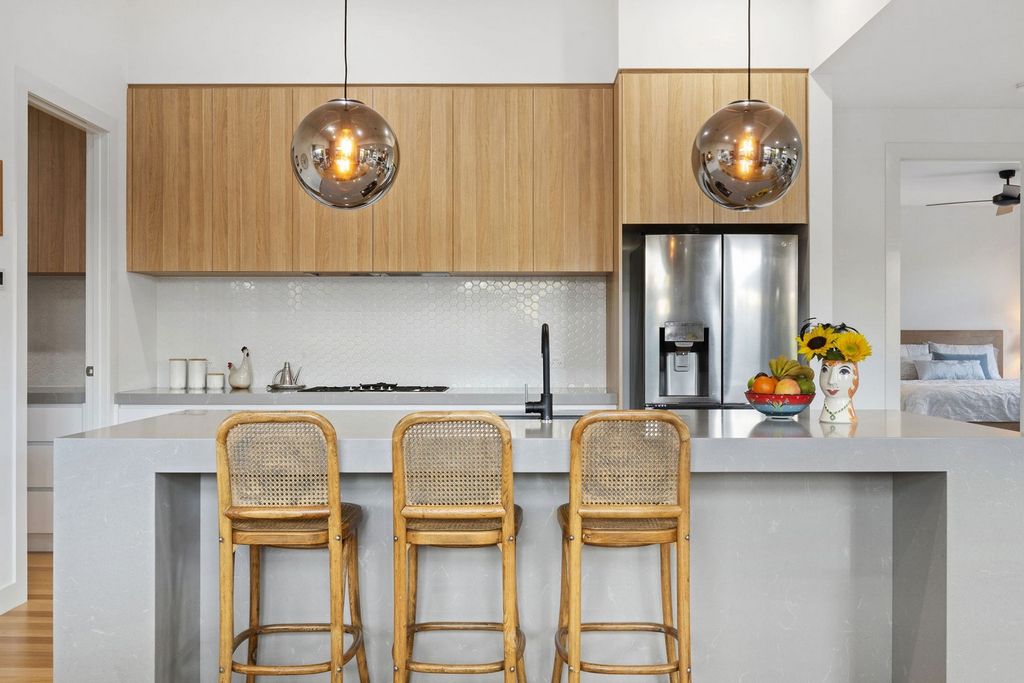



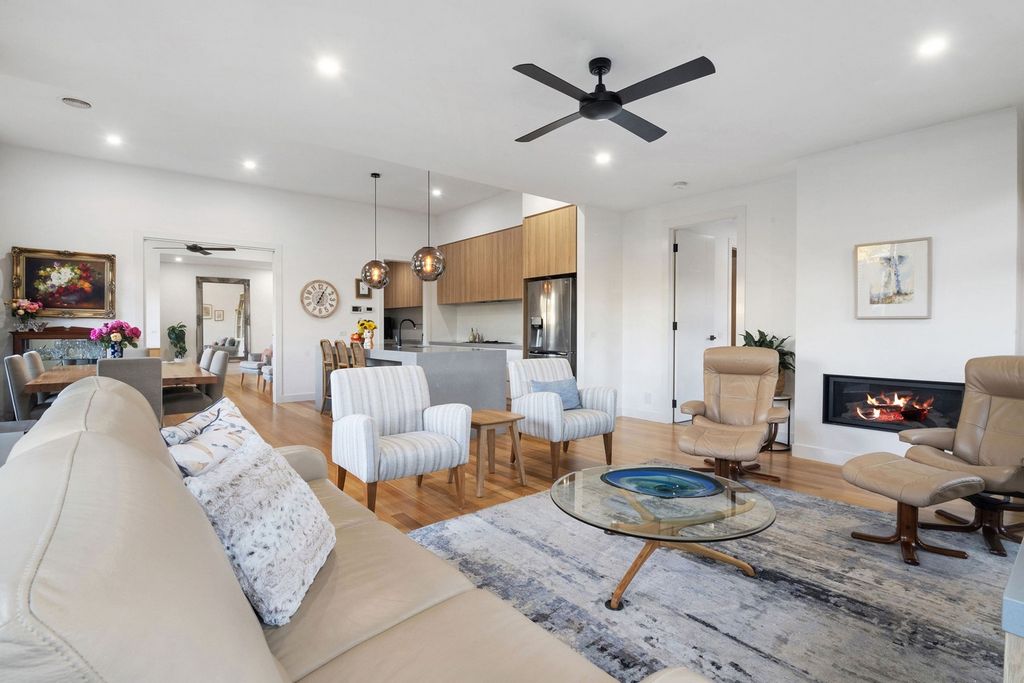
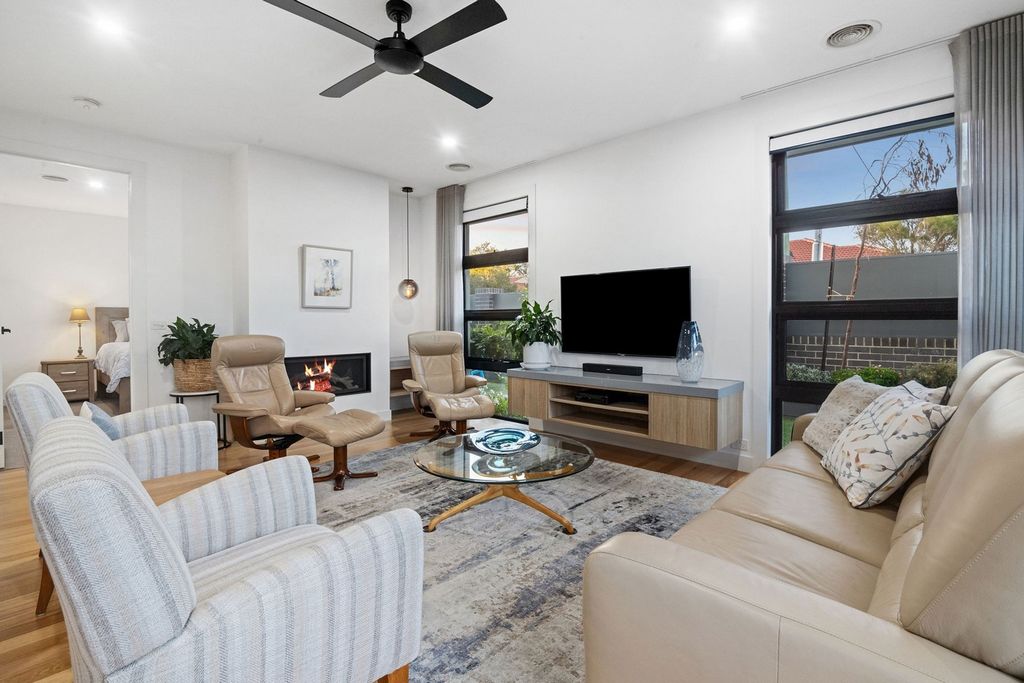


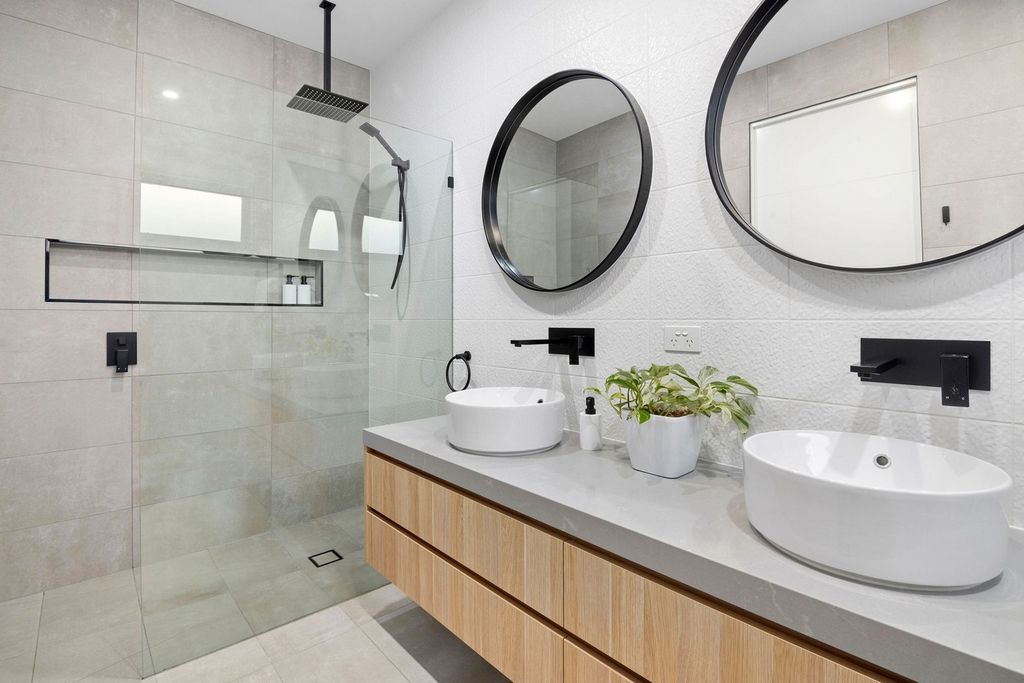
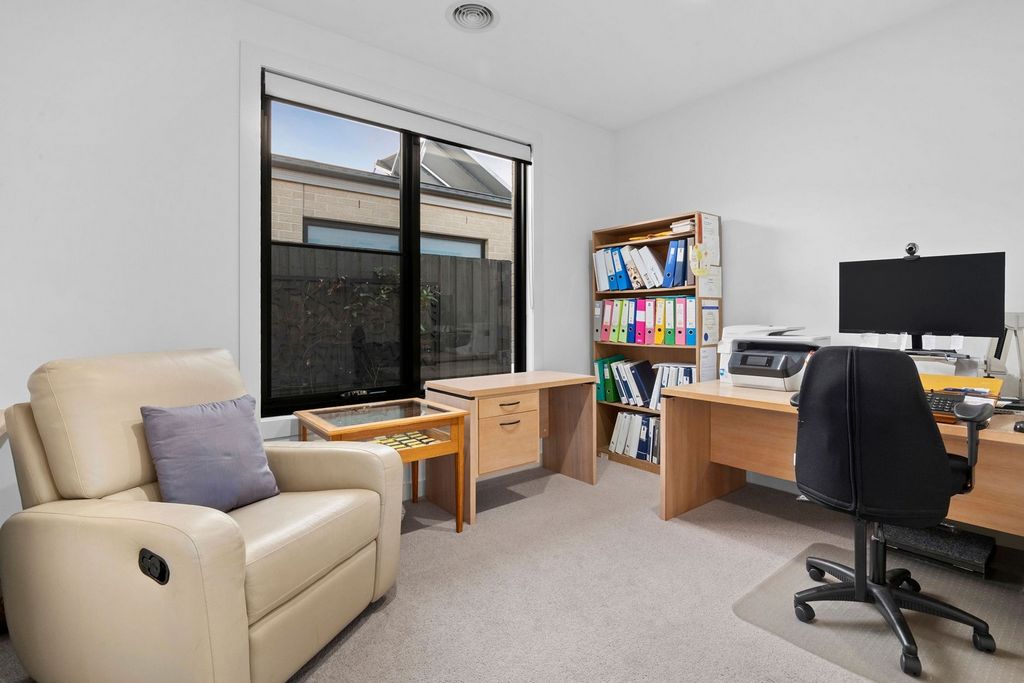




The luxurious appointments and outstanding fit-out are introduced upon entry with the home’s generously proportioned and light-filled dimensions enhanced with blackbutt timber flooring, sleek joinery, and superior quality double-glazed windows and sliding glass doors fitted with full-height sheers and roller blinds. Designed for impressive entertaining the gourmet stone kitchen features a central island illuminated by a pair of spherical silver pendants, a butler’s pantry with a second sink, and it is equipped with all Miele appliances including a gas cooktop, and double ovens. Internal cavity sliding doors enable the open-plan area to be partitioned into two living zones, while a gas log fire heater and ceiling fans add ambience and complement the home’s central Braemar heating and cooling system.
Glass stacker sliding doors open to the sun-drenched paved alfresco area that is cocooned in a lush, landscaped border, while a mod-grass lawn caps off the low-maintenance greenery. Zoned for effortless family living, the lavish primary bedroom suite comprises a custom-fitted walk-in robe, and a stunning shower ensuite with the additional luxuries of a heated towel rail, a ceiling heater/fan and an STA automated toilet/bidet. Currently used as ‘his’ and ‘hers’ home offices, the additional two bedrooms both have built-in robes and are located in a separate wing along with the luxe main bathroom, with a free-standing tub, and there is also a well-appointed laundry with built-in drying rails, twin hoppers and included custom-fitted Miele washer and dryer.
The large double garage has a remote automated door, storage shelving and an internal access door while additional features include security screen doors, retractable insect screens, and a garden irrigation system. Показать больше Показать меньше Resplendent in the high-end style elements of local luxury builders, SDS Prestige Homes, this meticulously presented free-standing three-bedroom, two-bathroom single-level brick contemporary home is privately set in a glorious, low-maintenance garden setting in a prized Beleura Hill neighbourhood.
The luxurious appointments and outstanding fit-out are introduced upon entry with the home’s generously proportioned and light-filled dimensions enhanced with blackbutt timber flooring, sleek joinery, and superior quality double-glazed windows and sliding glass doors fitted with full-height sheers and roller blinds. Designed for impressive entertaining the gourmet stone kitchen features a central island illuminated by a pair of spherical silver pendants, a butler’s pantry with a second sink, and it is equipped with all Miele appliances including a gas cooktop, and double ovens. Internal cavity sliding doors enable the open-plan area to be partitioned into two living zones, while a gas log fire heater and ceiling fans add ambience and complement the home’s central Braemar heating and cooling system.
Glass stacker sliding doors open to the sun-drenched paved alfresco area that is cocooned in a lush, landscaped border, while a mod-grass lawn caps off the low-maintenance greenery. Zoned for effortless family living, the lavish primary bedroom suite comprises a custom-fitted walk-in robe, and a stunning shower ensuite with the additional luxuries of a heated towel rail, a ceiling heater/fan and an STA automated toilet/bidet. Currently used as ‘his’ and ‘hers’ home offices, the additional two bedrooms both have built-in robes and are located in a separate wing along with the luxe main bathroom, with a free-standing tub, and there is also a well-appointed laundry with built-in drying rails, twin hoppers and included custom-fitted Miele washer and dryer.
The large double garage has a remote automated door, storage shelving and an internal access door while additional features include security screen doors, retractable insect screens, and a garden irrigation system.