183 086 572 RUB
5 к
4 сп
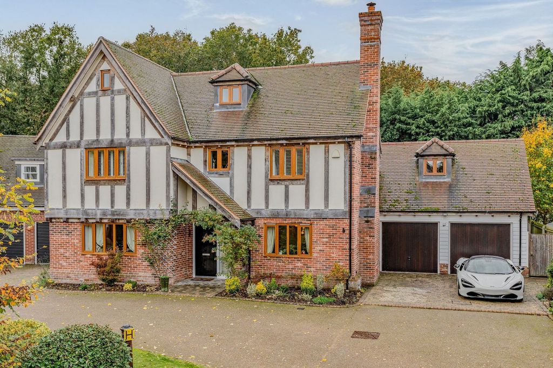

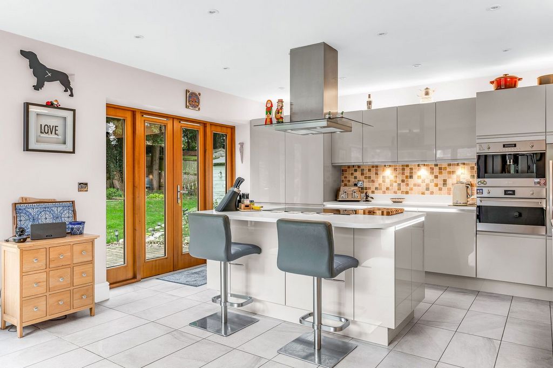

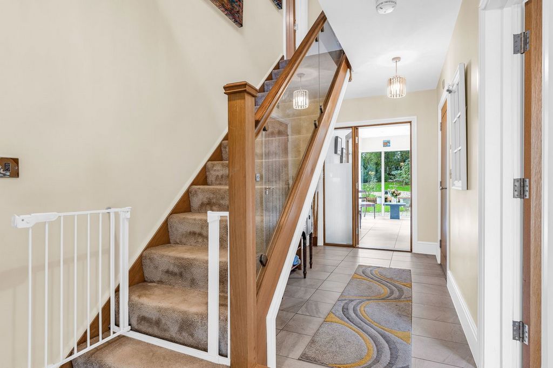

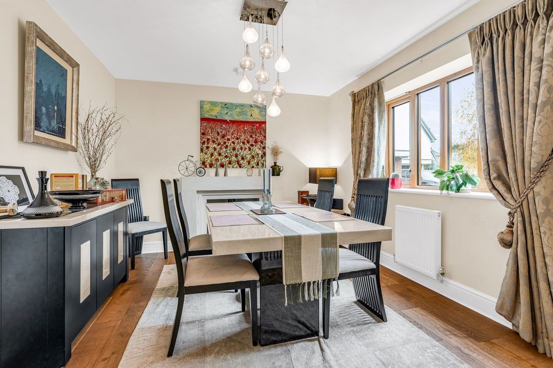
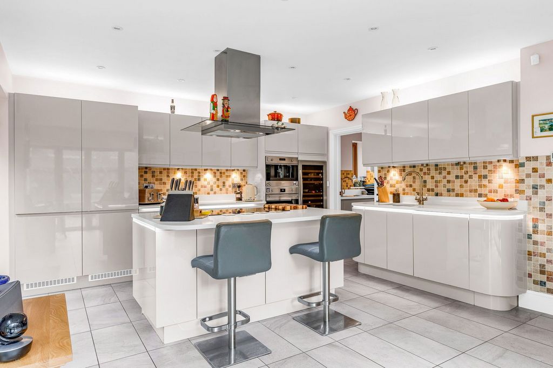

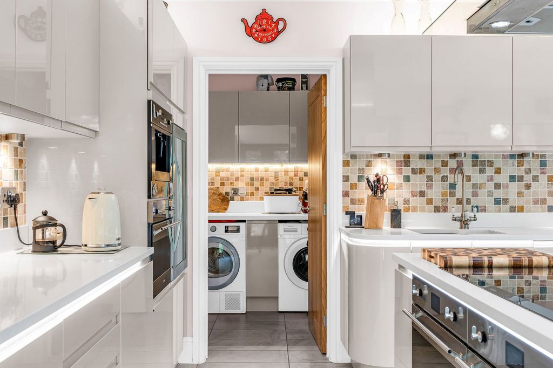

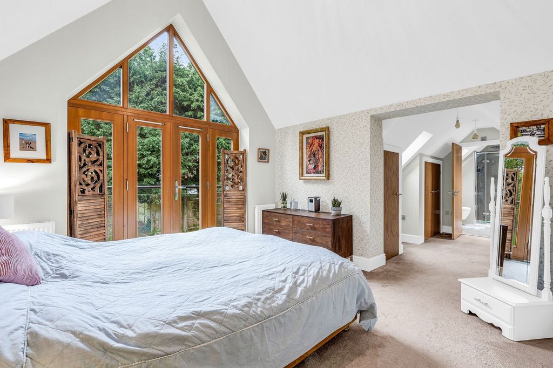
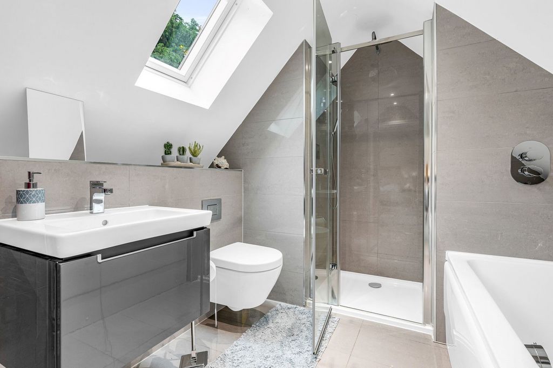
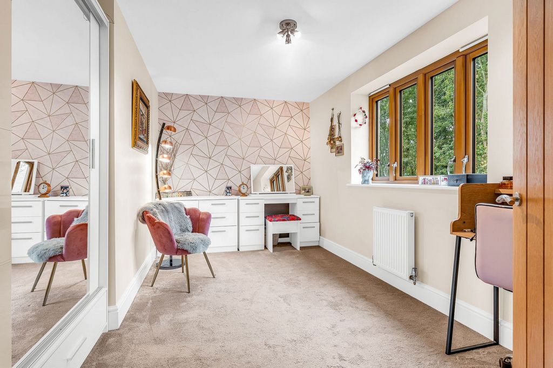
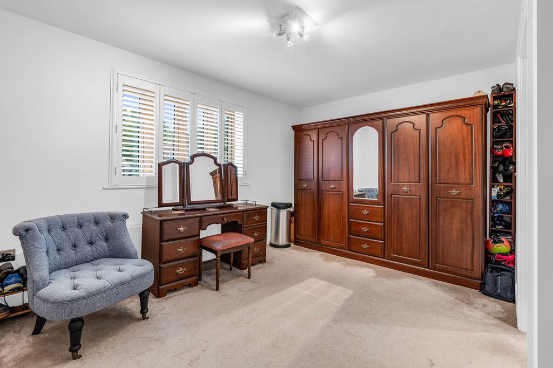
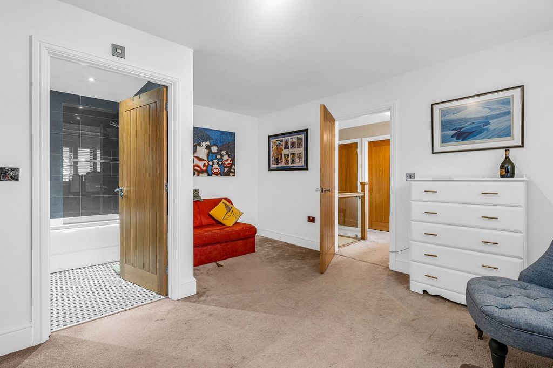
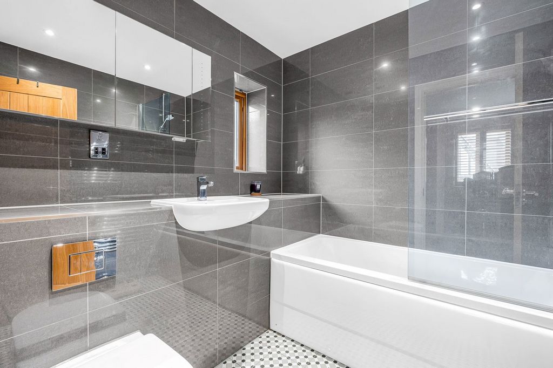
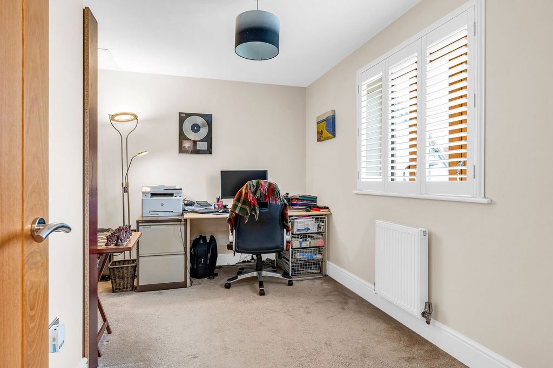

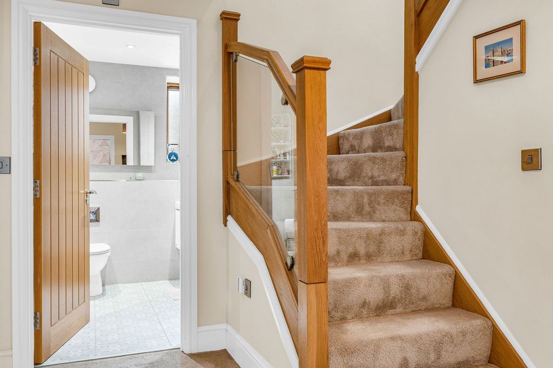


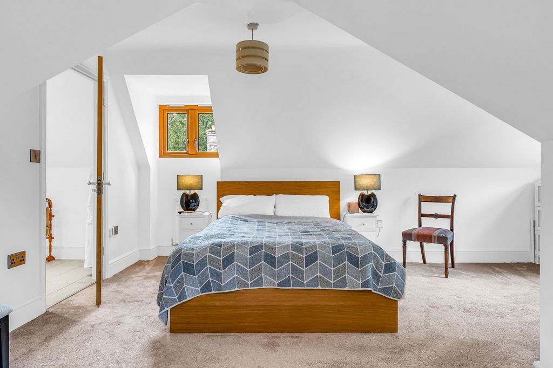

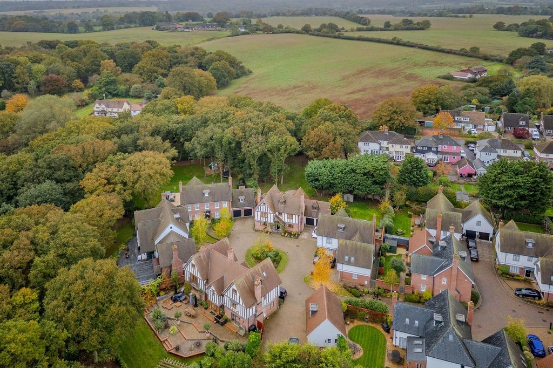

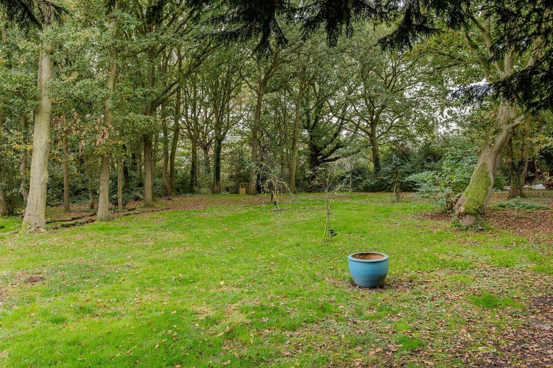


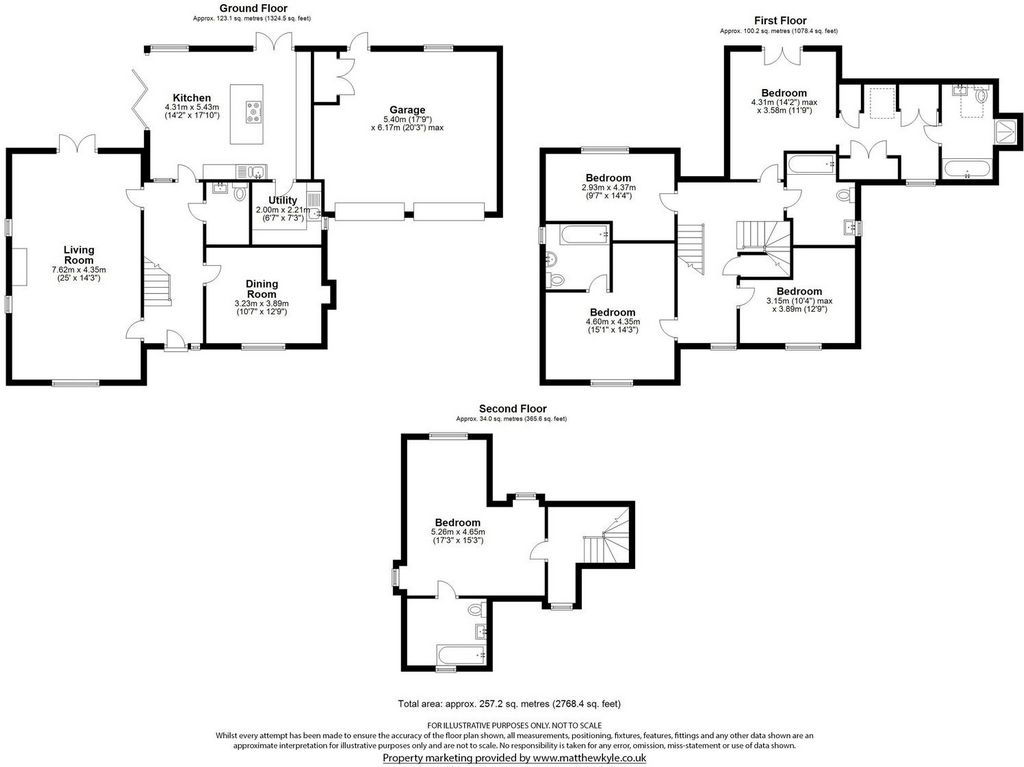
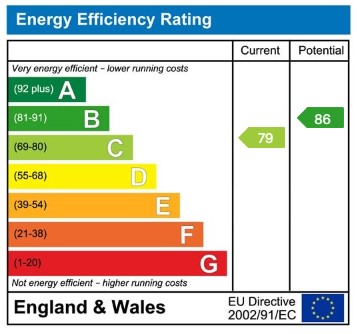
The property also features a delightful sitting room with a wood-burning stove and French doors to the rear garden, providing a cozy yet open atmosphere for relaxation and entertaining. A formal dining room and a separate utility room complete the main floor layout, designed with both functionality and style in mind.
The first floor hosts four generously sized bedrooms, including a principal suite that offers garden views, a vaulted ceiling, a Juliet balcony, a dressing area, and a luxurious en-suite bathroom. An additional en-suite serves bedroom two, while bedrooms three and four share a modern family bathroom. The second floor is dedicated to the fifth bedroom with its own en-suite, ideal for guests or a private office space.
Step outside to the south-westerly facing garden, starting with a large paved terrace perfect for outdoor dining, fitted with ambient lighting for evening enjoyment. The garden is surrounded by mature woodland, enhancing privacy across nearly half an acre. A detached double garage provides additional storage and convenient access from the terrace.
Situated amidst picturesque countryside, this property offers both the tranquillity of rural living and proximity to top-rated schools, shopping, and direct transport links to London. A rare opportunity to own a spacious, well-appointed family home in one of Essex’s most desirable areas.
Features:
- Balcony
- Garage
- Garden Показать больше Показать меньше Step inside this impressive Tudor-inspired family residence in Edney Common, Chelmsford. As you enter the home through a grand entrance hall that sets the tone for its refined interiors, with oak flooring, a wood-burning stove, and an oak-glazed staircase that elegantly rises to the first floor. Double doors lead to the bright and spacious kitchen/breakfast room, which is complete with a central island, quartz countertops, integrated appliances, and bi-fold doors opening to the garden, blending indoor and outdoor spaces.
The property also features a delightful sitting room with a wood-burning stove and French doors to the rear garden, providing a cozy yet open atmosphere for relaxation and entertaining. A formal dining room and a separate utility room complete the main floor layout, designed with both functionality and style in mind.
The first floor hosts four generously sized bedrooms, including a principal suite that offers garden views, a vaulted ceiling, a Juliet balcony, a dressing area, and a luxurious en-suite bathroom. An additional en-suite serves bedroom two, while bedrooms three and four share a modern family bathroom. The second floor is dedicated to the fifth bedroom with its own en-suite, ideal for guests or a private office space.
Step outside to the south-westerly facing garden, starting with a large paved terrace perfect for outdoor dining, fitted with ambient lighting for evening enjoyment. The garden is surrounded by mature woodland, enhancing privacy across nearly half an acre. A detached double garage provides additional storage and convenient access from the terrace.
Situated amidst picturesque countryside, this property offers both the tranquillity of rural living and proximity to top-rated schools, shopping, and direct transport links to London. A rare opportunity to own a spacious, well-appointed family home in one of Essex’s most desirable areas.
Features:
- Balcony
- Garage
- Garden