КАРТИНКИ ЗАГРУЖАЮТСЯ...
Сан-Симан-де-Литен - Дом на продажу
15 622 781 RUB
Дом (Продажа)
Ссылка:
EDEN-T101812977
/ 101812977
Ссылка:
EDEN-T101812977
Страна:
PT
Город:
Santiago e Sao Simao De Litem e Albergaria Dos Doze
Категория:
Жилая
Тип сделки:
Продажа
Тип недвижимости:
Дом
Площадь:
140 м²
Участок:
136 м²
Комнат:
3
Спален:
3
Ванных:
2

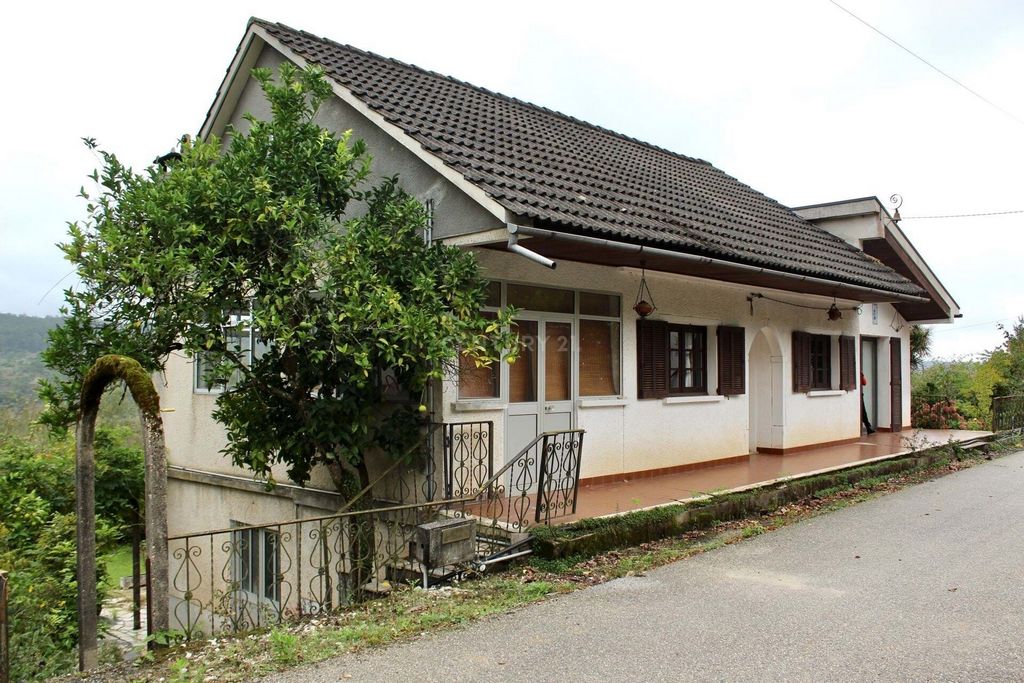













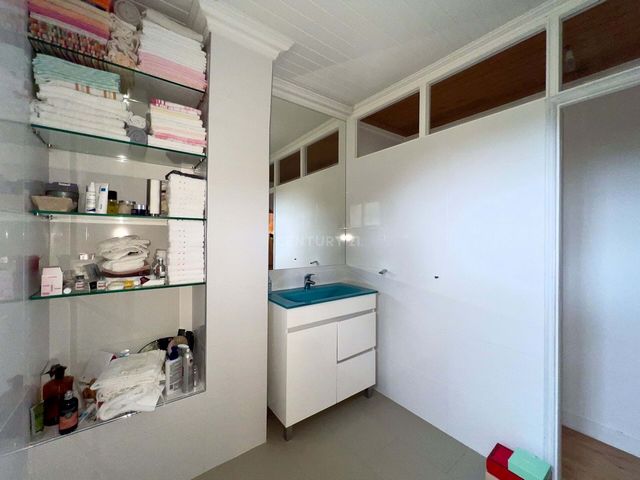
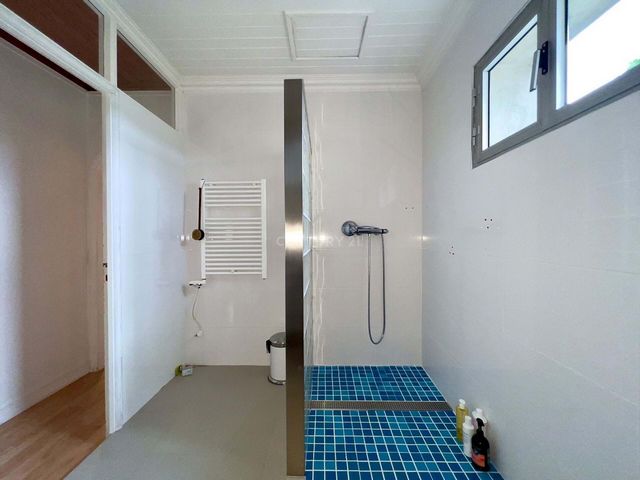


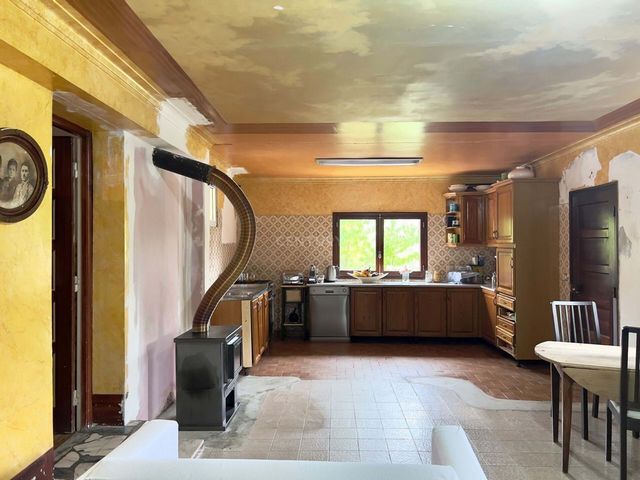



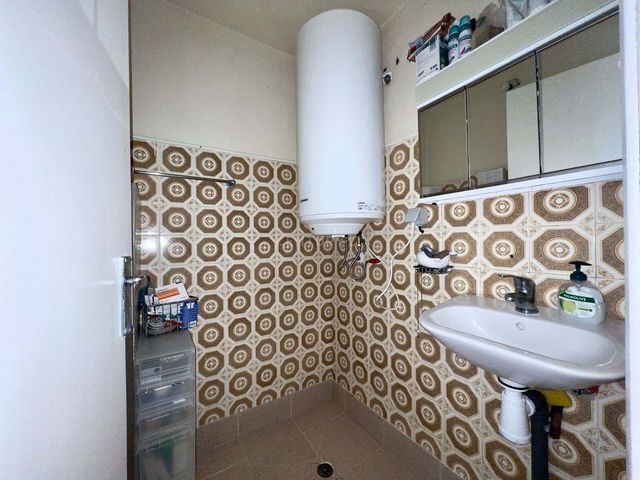





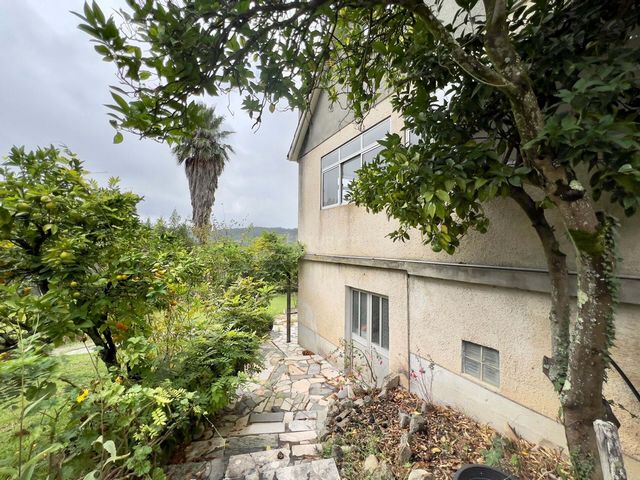


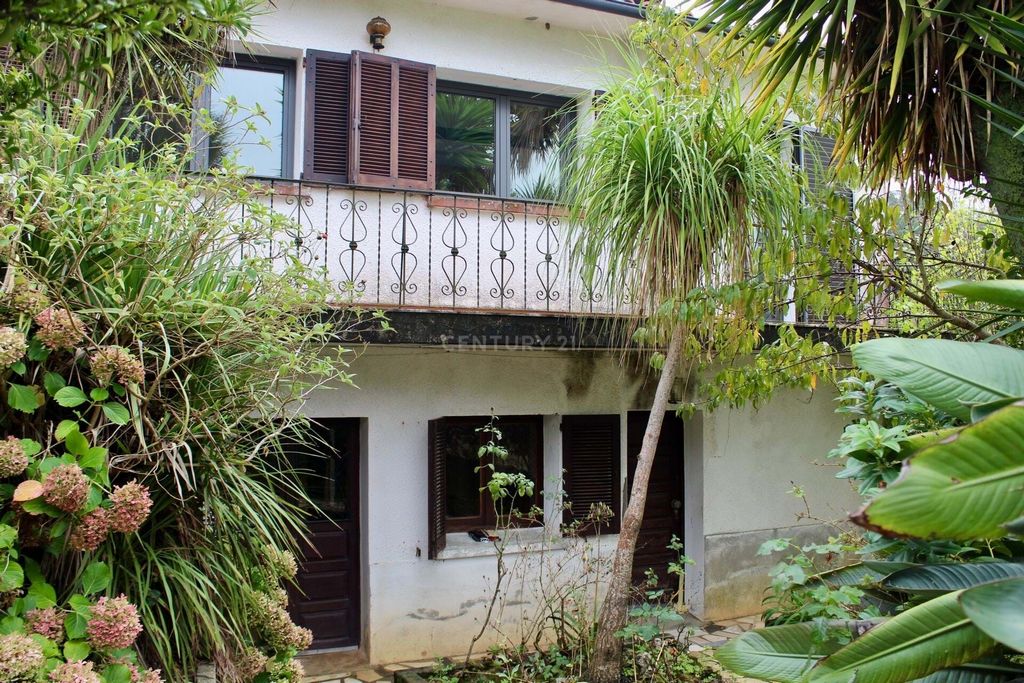
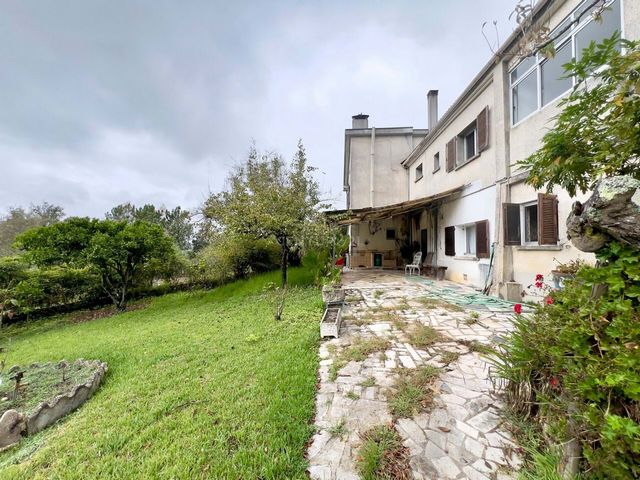



Built in 1956, the house has been partially renovated, giving future owners the opportunity to add their own personal touch by carrying out additional work or decorating to their taste.
Residential basement:
On entering, you are greeted by a spacious hall , with a small bathroom and a room where you will find a new cylinder. There is also a bedroom and two kitchens. The first was the original kitchen, with a fireplace and traditional saddlery, but is now used as a laundry room. The second, in a large room, is bright and furnished, opening onto a dining room with a wood burning stove, ideal for family meals. You'll also find a large transitional room that currently serves as a closet but which can be closed off to obtain a large suite with a dressing room.
Ground floor:
A large hall leads to two bedrooms, one of which has direct access to a spacious sunroom bathed in light that offers magnificent views of the garden as well as the countryside. There is also a fully renovated bathroom with an Italian shower and separate WC. The living room, with its exposed beams and Parisian-style parquet flooring, gives your home unparalleled charm. Energy efficiency is guaranteed in this room, thanks to the double-glazed windows and excellent insulation. A balcony surrounds the living area, providing a wonderful place to relax.
Outside:
The easy-care garden allows you to enjoy nature. In front of the house, there are also two parking spaces: an open garage for one car and a closed garage with a manual gate for two vehicles.
Come and see for yourself! Показать больше Показать меньше Cette maison de 3 chambres à coucher offre un mode de vie paisible avec des vues dégagées sur de magnifiques paysages. Située à 1 km de Vermoil et à 12 km du centre de Pombal, cette maison offre le parfait compromis entre la tranquillité d'un environnement calme et la proximité de toutes les commodités.
Construite en 1956, la maison a été partiellement rénovée, offrant aux futurs propriétaires la possibilité d'apporter leur touche personnelle en réalisant des travaux supplémentaires ou en décorant à leur goût.
Sous-sol résidentiel :
En entrant, vous êtes accueilli par un hall spacieux, avec une petite salle de bains et une pièce où se trouve un nouveau cylindre. Il y a également une chambre à coucher et deux cuisines. La première était la cuisine d'origine, avec une cheminée et une sellerie traditionnelle, mais elle est aujourd'hui utilisée comme buanderie. La seconde, dans une grande pièce, est lumineuse et meublée, s'ouvrant sur une salle à manger avec un poêle à bois, idéale pour les repas en famille. Vous trouverez également une grande pièce de transition qui sert actuellement de dressing mais qui peut être fermée pour obtenir une grande suite avec dressing.
Au rez-de-chaussée :
Un grand hall mène à deux chambres à coucher, dont l'une a un accès direct à un spacieux solarium baigné de lumière qui offre de magnifiques vues sur le jardin ainsi que sur la campagne. Une salle de bain entièrement rénovée avec douche à l'italienne et WC séparé. Le séjour, avec ses poutres apparentes et son parquet à la parisienne, confère à votre maison un charme incomparable. L'efficacité énergétique est garantie dans cette pièce, grâce aux fenêtres à double vitrage et à une excellente isolation. Un balcon entoure l'espace de vie et constitue un merveilleux lieu de détente.
A l'extérieur :
Le jardin, facile d'entretien, permet de profiter de la nature. Devant la maison, il y a également deux places de parking : un garage ouvert pour une voiture et un garage fermé avec portail manuel pour deux véhicules.
Venez vous en rendre compte par vous-même ! Esta moradia T3 proporciona um estilo de vida tranquilo com vistas desafogadas sobre a paisagem deslumbrante. Localizada a apenas 1 km de Vermoil e 12 km do centro Pombal, esta casa oferece o compromisso perfeito entre a tranquilidade de um ambiente sossegado e a proximidade de todas as comodidades.Construída em 1956, a casa foi parcialmente renovada, dando aos futuros proprietários a oportunidade de darem o seu toque pessoal, efetuando trabalhos adicionais ou decorando a seu gosto.Cave habitacional:
Ao entrar, é recebido por um espaçoso hall , com uma pequena casa de banho e uma divisão onde encontra um cilindro novo. Há também um quarto e duas cozinhas. A primeira, era a cozinha a original, com lareira e seleiro tradicional, sendo atualmente utilizada como lavandaria. A segunda, numa divisão ampla, é luminosa e mobilada, aberta para uma sala de jantar com uma salamandra, ideal para refeições em família. Encontrará também uma grande divisão transitória que serve atualmente de closet mas que se pode fechar para obter uma grande suite com closet.Res do chão:
Um grande hall conduz a dois quartos, um dos quais tem acesso direto a uma espaçosa marquise banhada por luz que oferece uma magnifica vista para o jardim bem como a paisagem. Existe também uma casa de banho totalmente renovada com duche italiano e WC separado. A sala de estar, com as suas vigas expostas e o pavimento em parquet de estilo parisiense, confere à sua casa um charme inigualável. A eficiência energética é assegurada nesta divisão, graças às janelas de vidro duplo e ao excelente isolamento. Uma varanda rodeia a área de estar, proporcionando um local maravilhoso para relaxar.Exterior:
O jardim de fácil manutenção permite-lhe desfrutar da natureza. Em frente à casa, há ainda dois boxes de estacionamento: uma garagem aberta para um carro e uma garagem fechada com portão manual para dois veículos.
Venha conhecer e deslumbrar-se!Porquê trabalhar com a Century21?Porque gostamos de ajudar as pessoas a realizar os seus sonhos!
É por isso que trabalhamos com cada cliente individualmente, dedicando o tempo necessário para entender o seu estilo de vida, necessidades e desejos. Somos especialistas em trabalhar com pessoas que estão a comprar ou a vender um imóvel e gostaríamos de ajudar em todo o processo com dedicação, rigor, honestidade, flexibilidade, profissionalismo e transparência.Gratuitamente temos ao dispor;
- Um estudo de mercado personalizado para o seu imóvel
- Um plano de marketing avançado
- Gestores processuais que o acompanham em todo o processo burocrático
- Especialista de Crédito Habitação que lhe oferecerá as melhores soluções de financiamento
- Departamento de Marketing e Comunicação que utiliza as mais avançadas ferramentas tecnológicas e que tem recursos humanos como um fotógrafo profissional e especialistas em redes sociais e design que salvaguardam a correta promoção do seu imóvel.A sua confiança faz-nos crescer todos os dias!Centro Nacional de Informação e Arbitragem de Conflitos de Consumo
https://Partilhamos negócios com qualquer consultor ou agência imobiliária. Se é um profissional do setor e tem um cliente comprador qualificado, contacte-me e agende a sua visita. This 3-bedroom house offers a peaceful lifestyle with unobstructed views over the stunning countryside. Located just 1 km from Vermoil and 12 km from the center of Pombal, this house offers the perfect compromise between the tranquility of a quiet environment and the proximity of all amenities.
Built in 1956, the house has been partially renovated, giving future owners the opportunity to add their own personal touch by carrying out additional work or decorating to their taste.
Residential basement:
On entering, you are greeted by a spacious hall , with a small bathroom and a room where you will find a new cylinder. There is also a bedroom and two kitchens. The first was the original kitchen, with a fireplace and traditional saddlery, but is now used as a laundry room. The second, in a large room, is bright and furnished, opening onto a dining room with a wood burning stove, ideal for family meals. You'll also find a large transitional room that currently serves as a closet but which can be closed off to obtain a large suite with a dressing room.
Ground floor:
A large hall leads to two bedrooms, one of which has direct access to a spacious sunroom bathed in light that offers magnificent views of the garden as well as the countryside. There is also a fully renovated bathroom with an Italian shower and separate WC. The living room, with its exposed beams and Parisian-style parquet flooring, gives your home unparalleled charm. Energy efficiency is guaranteed in this room, thanks to the double-glazed windows and excellent insulation. A balcony surrounds the living area, providing a wonderful place to relax.
Outside:
The easy-care garden allows you to enjoy nature. In front of the house, there are also two parking spaces: an open garage for one car and a closed garage with a manual gate for two vehicles.
Come and see for yourself! Dieses Haus mit 3 Schlafzimmern bietet einen ruhigen Lebensstil mit freiem Blick über die atemberaubende Landschaft. Dieses Haus liegt nur 1 km von Vermoil und 12 km vom Zentrum von Pombal entfernt und bietet den perfekten Kompromiss zwischen der Ruhe einer ruhigen Umgebung und der Nähe zu allen Annehmlichkeiten.
Das 1956 erbaute Haus wurde teilweise renoviert und gibt den zukünftigen Eigentümern die Möglichkeit, ihre eigene persönliche Note zu verleihen, indem sie zusätzliche Arbeiten durchführen oder nach ihrem Geschmack dekorieren.
Keller der Wohnung:
Beim Betreten werden Sie von einem geräumigen Flur begrüßt , mit einem kleinen Badezimmer und einem Raum, in dem Sie einen neuen Zylinder finden. Es gibt auch ein Schlafzimmer und zwei Küchen. Die erste war die ursprüngliche Küche mit Kamin und traditioneller Sattlerei, wird aber heute als Waschküche genutzt. Das zweite, in einem großen Raum, ist hell und möbliert und öffnet sich zum Esszimmer mit Holzofen, ideal für Familienessen. Hier finden Sie auch einen großen Übergangsraum, der derzeit als Schrank dient, aber geschlossen werden kann, um eine große Suite mit Ankleidezimmer zu erhalten.
Erdgeschoß:
Ein großer Flur führt zu zwei Schlafzimmern, von denen eines direkten Zugang zu einem geräumigen, lichtdurchfluteten Wintergarten hat, der einen herrlichen Blick auf den Garten sowie die Landschaft bietet. Es gibt auch ein komplett renoviertes Badezimmer mit italienischer Dusche und separatem WC. Das Wohnzimmer mit seinen sichtbaren Balken und dem Parkettboden im Pariser Stil verleiht Ihrem Zuhause einen unvergleichlichen Charme. Die Energieeffizienz ist in diesem Raum dank der doppelt verglasten Fenster und der hervorragenden Isolierung garantiert. Ein Balkon umgibt den Wohnbereich und bietet einen wunderbaren Ort zum Entspannen.
Außen:
Der pflegeleichte Garten ermöglicht es Ihnen, die Natur zu genießen. Vor dem Haus gibt es auch zwei Parkplätze: eine offene Garage für ein Auto und eine geschlossene Garage mit einem manuellen Tor für zwei Fahrzeuge.
Überzeugen Sie sich selbst! Dit huis met 3 slaapkamers biedt een rustige levensstijl met vrij uitzicht over het prachtige landschap. Gelegen op slechts 1 km van Vermoil en 12 km van het centrum van Pombal, biedt dit huis het perfecte compromis tussen de rust van een rustige omgeving en de nabijheid van alle voorzieningen.
Het huis is gebouwd in 1956 en is gedeeltelijk gerenoveerd, waardoor toekomstige eigenaren de mogelijkheid hebben om hun eigen persoonlijke touch toe te voegen door extra werkzaamheden uit te voeren of naar eigen smaak in te richten.
Residentiële kelder:
Bij binnenkomst wordt u begroet door een ruime hal, met een kleine badkamer en een kamer waar u een nieuwe cilinder vindt. Er is ook een slaapkamer en twee keukens. De eerste was de oorspronkelijke keuken, met een open haard en traditionele zadelmakerij, maar wordt nu gebruikt als wasruimte. De tweede, in een grote kamer, is licht en gemeubileerd en komt uit op een eetkamer met een houtkachel, ideaal voor familiemaaltijden. U vindt er ook een grote overgangskamer die momenteel dienst doet als kast, maar die kan worden afgesloten om een grote suite met een kleedkamer te verkrijgen.
Benedenverdieping:
Een grote hal leidt naar twee slaapkamers, waarvan er één directe toegang heeft tot een ruime serre badend in het licht die een prachtig uitzicht biedt op de tuin en het platteland. Er is ook een volledig gerenoveerde badkamer met een Italiaanse douche en een apart toilet. De woonkamer, met zijn zichtbare balken en parketvloer in Parijse stijl, geeft uw huis een ongeëvenaarde charme. Energie-efficiëntie is in deze kamer gegarandeerd, dankzij de dubbele beglazing en uitstekende isolatie. Een balkon omringt de woonkamer en biedt een heerlijke plek om te ontspannen.
Buiten:
In de onderhoudsvriendelijke tuin kunt u genieten van de natuur. Aan de voorzijde van het huis zijn er ook twee parkeerplaatsen: een open garage voor één auto en een gesloten garage met een handmatige poort voor twee voertuigen.
Kom en ontdek het zelf! Tento dům se 3 ložnicemi nabízí klidný životní styl s nerušeným výhledem na nádhernou krajinu. Tento dům se nachází jen 1 km od Vermoilu a 12 km od centra Pombalu a nabízí dokonalý kompromis mezi klidem klidného prostředí a blízkostí veškeré občanské vybavenosti.
Dům byl postaven v roce 1956 a byl částečně zrekonstruován, což dává budoucím majitelům možnost přidat svůj vlastní osobní nádech provedením dodatečných prací nebo zdobením podle svého vkusu.
Obytný suterén:
Při vstupu vás přivítá prostorná hala , s malou koupelnou a místností, kde najdete nový cylindrický vložku. Dále je zde ložnice a dvě kuchyně. První byla původní kuchyně s krbem a tradičním sedlářstvím, ale nyní se používá jako prádelna. Druhý, ve velké místnosti, je světlý a zařízený, otevírá se do jídelny s kamny na dřevo, ideální pro rodinné jídlo. Najdete zde také velkou přechodovou místnost, která v současné době slouží jako šatna, ale kterou lze uzavřít a získat tak velké apartmá se šatnou.
Přízemí:
Z velké haly vedou dvě ložnice, z nichž jedna má přímý vstup do prostorné zimní zahrady zalité světlem, která nabízí nádherný výhled do zahrady i do krajiny. K dispozici je také kompletně zrekonstruovaná koupelna s italskou sprchou a samostatným WC. Obývací pokoj s odhalenými trámy a parketovými podlahami v pařížském stylu dodá vašemu domovu jedinečné kouzlo. Energetická účinnost je v této místnosti zaručena díky oknům s dvojitým zasklením a vynikající izolaci. Obývací pokoj obklopuje balkon, který poskytuje nádherné místo k odpočinku.
Venku:
Zahrada se snadnou údržbou vám umožní užívat si přírody. Před domem jsou také dvě parkovací místa: otevřená garáž pro jedno auto a uzavřená garáž s manuální bránou pro dvě vozidla.
Přijďte se přesvědčit sami!