161 076 258 RUB
128 214 547 RUB
161 076 258 RUB
129 291 980 RUB
9 сп
1 438 м²
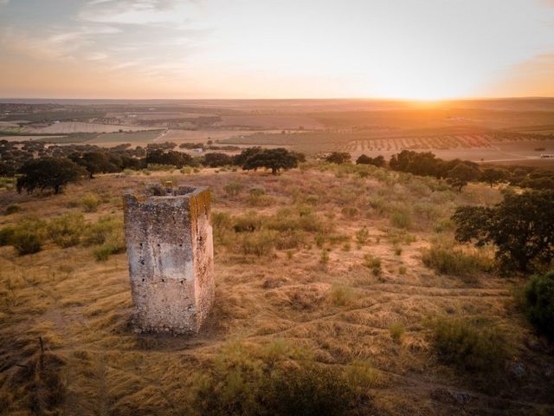
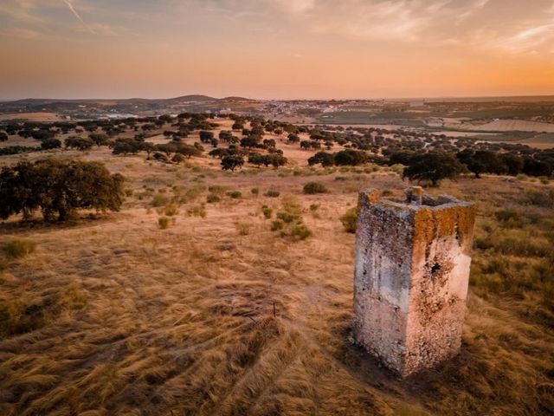
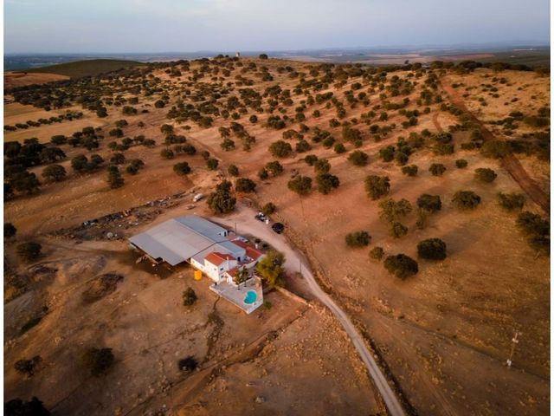
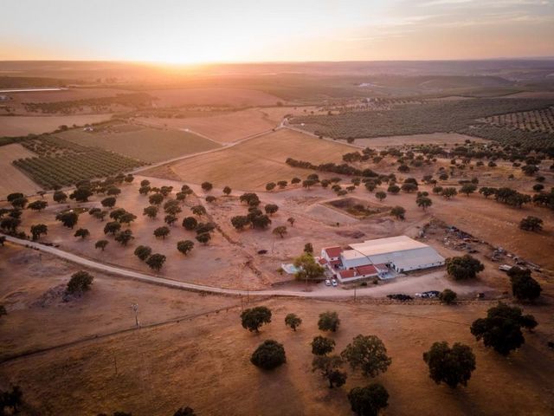



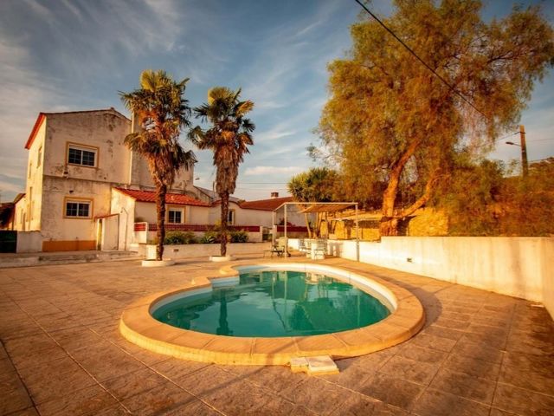

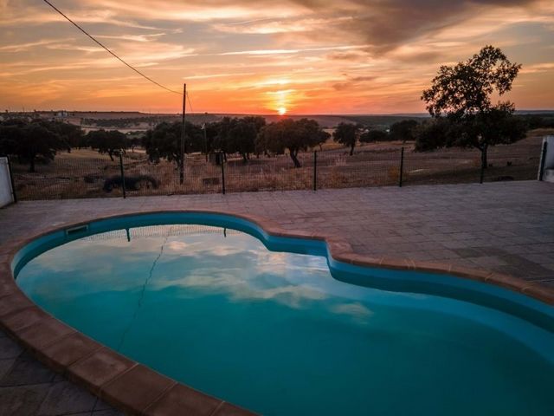
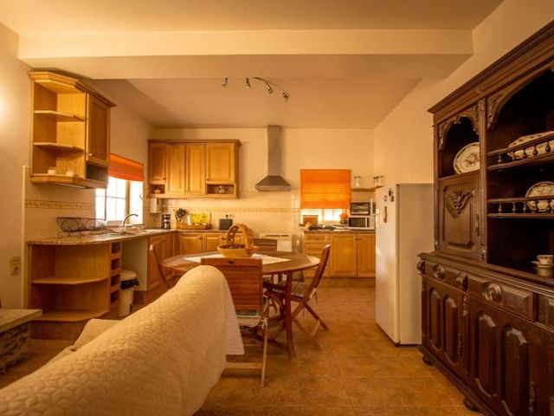

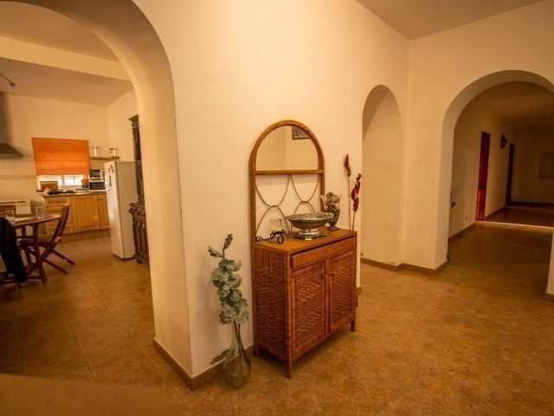



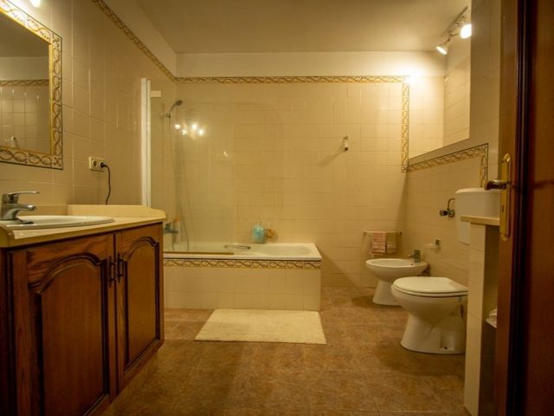
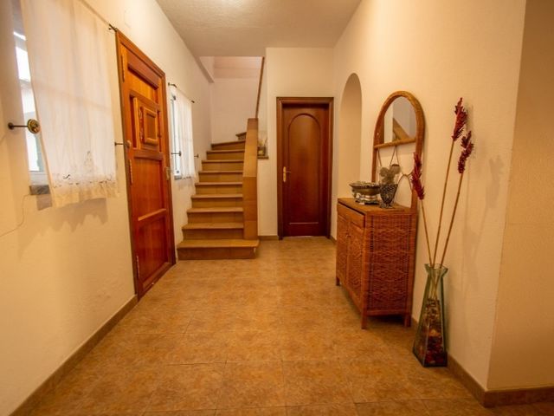

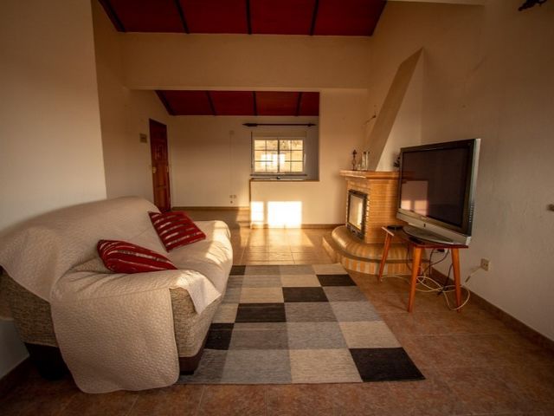
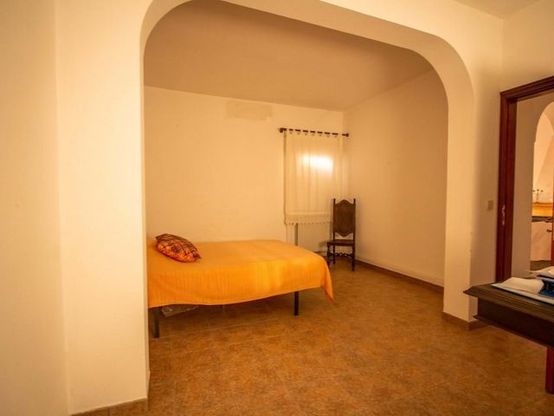

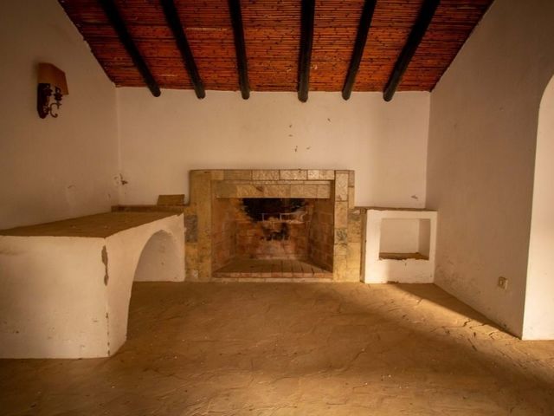

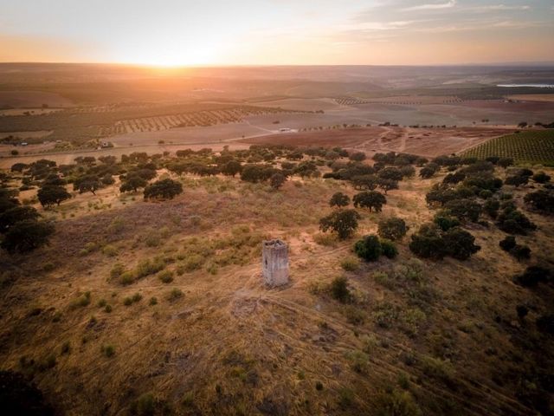
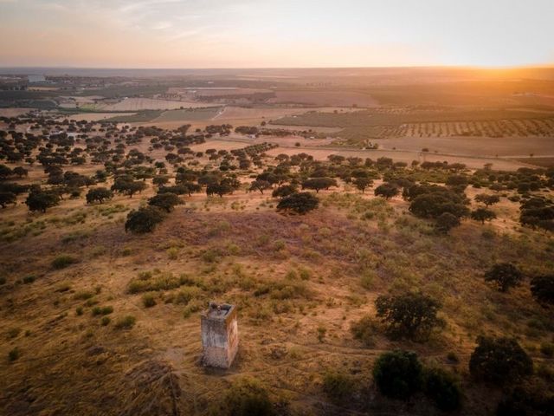
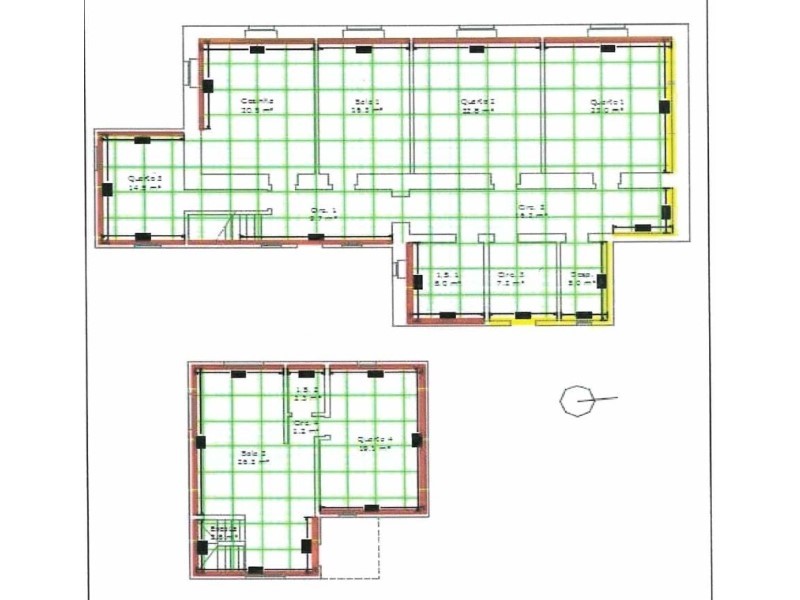
Старая разрушенная сторожевая башня, которая использовалась для поддержки замка Серпа
Главный дом с первым этажом в одной части, соединенный обнесенным стеной патио со старым домом, типично алентежским. Оба дома требуют ремонтных работ.
За стеной дома есть терраса и, спустившись на несколько ступеней, находится бассейн в форме почки, обращенный к закату.
К дому примыкает большой сельскохозяйственный сарай и его пристройки, площадью около 1500 м2.Доступ к дому осуществляется по грунтовой дороге длиной около 400 метров. Между домом и зоной отдыха есть терраса. Ворота справа позволяют нам пересечь низкую стену, которая опоясывает два дома, соединенные друг с другом внутренним двориком.
Из внутреннего дворика, слева, мы входим в главный дом через зал, который ведет к:
Напротив, кухня выходит в небольшую гостиную с камином. Есть еще две комнаты, доступные из холла, расположенные по обе стороны от кухни.
Справа коридор ведет к двум просторным спальням, слева, а справа мы находим: ванную комнату с ванной, небольшую кладовую и еще одну небольшую комнату с раковиной, которая дает доступ в другой дом через крытое открытое пространство, примыкающее к сельскохозяйственному сараю, где есть ванная комната с душем.
Слева находится лестница, ведущая на второй этаж, состоящий из большой гостиной с камином, небольшой ванной комнаты с душем и большой комнаты, разделенной на два пространства стенной аркой. Дверь напротив лестницы позволяет нам спуститься во внутренний дворик по внешней лестнице.
Виды великолепные, как с первого этажа, так и из комнат, выходящих на запад на первом этаже.Входная дверь в старый дом находится в крытом пространстве между двумя домами. Он состоит из большой кухни и гостиной с камином, через которую можно попасть в спальню.Недвижимость имеет сильный туристический потенциал из-за своих размеров и близости к Серпе и плотине Алкева. Ну и конечно же, благодаря великолепному виду на замок и окружающую сельскую местность, так как сторожевая башня была построена на самой высокой точке вокруг города.Собственник изучит возможное инвестиционное предложение от будущего партнера с целью реализации сельскохозяйственных (оливковая роща и животноводство) и туристических проектов на стадии проектирования. Этот проект включает в себя восстановление двух домов, а также установку около десяти экологических сооружений на участке.Объект подключен к городской электросети с помощью собственной трансформаторной подстанции. Есть две скважины, родниковый и пруд с дождевой водой.Он расположен в 4 минутах от центра Серпы, среднего по размеру города на юге Алентежу, в 30 минутах от крупного города Бежа, в 1 часе 15 минутах от столицы Алентежу Эворы и в 1 часе 45 минутах от пляжей Алгарве. Показать больше Показать меньше Cette propriété agricole comporte 59,73 hectares dont 12,5 hectares sont à l'intérieur du périmètre d'irrigation de l'Alqueva et 5,5 hectares de plus peuvent également être irrigués. Ces deux zones sont majoritairement planes et, sinon, peu inclinées. C'est pourquoi elles sont appropriées pour la plantation d'une oliveraie intensive. Le reste du terrain est ondulé et parsemé de chênes adultes en densité moyenne, ainsi que de quelques vieux oliviers. Cette zone est appropriée pour l'élevage. Il existe d'ailleurs actuellement un troupeau d'une centaine de brebis qui peut être acquis avec la propriété.Les constructions existantes, d'environ 350 m2 au sol, comportent :
Une ancienne tour de vigie en ruine qui servait de soutien au château de Serpa
Une maison principale avec un étage sur une partie, reliée par un patio muré à une maison plus ancienne typiquement Alentejanaise. Les deux maisons nécessitent des travaux de rénovation.
À l'extérieur de l'enceinte de la maison se trouve une terrasse et, en descendant quelques marches, il y a une piscine en forme de haricot face au soleil couchant.
Accolé à la maison, se trouve un grand hangar agricole et ses annexes, sur environ 1500 m2.L'accès à la propriété se fait par un chemin de terre d'environ 400m. Un muret délimite l'enceinte des deux maisons. Nous passons par une terrasse entre la maison et l'espace de loisir. Un portail sur la droite nous permet de traverser le mur qui délimite les deux maisons, reliées entre elles par un patio intérieur.
Depuis le patio, sur la gauche, nous pénétrons dans la maison principale par un hall qui dessert :
En face, la cuisine ouverte sur un petit salon avec une cheminée. Il y a deux autres pièces accessibles par le hall, situées de chaque côté de la cuisine.
A droite, un couloir mène à deux chambres spacieuses sur la gauche et nous trouvons sur la droite : une salle de bain avec baignoire, une petite pièce de rangement et une autre petite pièce avec lavabo qui permet l'accès à l'autre maison à travers un espace extérieur couvert, adossé au hangar agricole, où se trouve une salle de bain avec douche.
À gauche, se trouve l'escalier qui mène au premier étage constitué par un grand salon avec cheminée, une petite salle de bain avec douche et une grande pièce divisée en deux espaces par un arc mural. Une porte en face de l'escalier permet de descendre au patio par un escalier extérieur.
Les vues sont magnifiques, aussi bien depuis le premier étage que depuis les pièces à vivre au rez-de-chaussée, toutes orientées à l'ouest.La porte d'entrée de la maison plus ancienne se trouve dans l'espace couvert entre les deux maisons. Elle est constituée d'une grande cuisine et d'un salon avec cheminée par lequel on accède à une chambre.La propriété a un fort potentiel touristique à cause de sa taille et de la proximité de Serpa et du barrage d'Alqueva. Et bien sûr pour sa vue magnifique sur le château et la campagne environnante, puisque la tour de vigie a été construite au point le plus élevé autour de la ville.Le propriétaire étudiera une éventuelle proposition d'investissement de la part d'un futur associé, en vue de la réalisation des projets agricoles (oliveraie et élevage) et touristique en phase de conception. Celui-ci prévoit la réhabilitation des deux maisons ainsi que l'installation d'une dizaine de structures écologiques sur le terrain.La propriété est reliée au réseau d'électricité de la vile avec son propre poste de transformation. Elle dispose de deux forages, d'une source et d'une marre d'eau de pluie.Elle se situe à 4 mn du centre de Serpa, une ville de taille moyenne au sud de l'Alentejo, à 30mn de la grande ville de Béja, 1h15 de la capitale de l'Alentejo et 1h45 des plages de l'Algarve. Esta propriedade agrícola é composta por 59.73 hectares, dos quais 12.5 hectares se encontram inseridos no Perímetro de Rega de Alqueva, outros 5.5 hectares também de regadio. Estas duas zonas são predominantemente planas e, quando não, pouco declivosas. São, portanto, ideais para a plantação de um olival intensivo. O resto do terreno é ondulado e pontuado por azinheiras maduras em densidade média e de algumas oliveiras velhas. Esta zona é propícia à criação de gado. Existe atualmente um rebanho de cerca de cem ovelhas que pode ser adquirido com a propriedade.As construções, com uma área útil de cerca de 350 m2, incluem:
- Uma antiga torre de vigia em ruínas que servia de apoio ao castelo de Serpa;
- Uma casa principal com dois pisos uma das partes, ligada por um pátio murado a uma casa mais antiga de piso térreo, tipicamente alentejana. Ambas as casas estão a necessitar de obras de recuperação;
- No exterior da casa existe um terraço e, uns degraus abaixo, uma piscina em forma de feijão virada para o pôr do sol;
- Junto à casa existe uma grande dependência agrícola e os seus anexos, com cerca de 1.500 m2.O acesso à propriedade faz-se por um caminho de terra batida com cerca de 400 m de comprimento; um muro baixo marca define o perímetro das duas casas. Passamos por um terraço entre as casas e a zona de lazer. Um portão à direita leva-nos através do muro que delimita as duas casas, ao pátio interior que as une.
A partir do pátio, à esquerda, entramos na casa principal, e percorrendo o hall encontramos:
- Em frente, a cozinha que se abre para uma pequena sala de estar com lareira. Existem outras duas divisões acessíveis pelo hall, situadas de cada lado da cozinha.
- À direita, um corredor que dá acesso (à esquerda) a dois espaçosos quartos e (à direita) a uma casa de banho com banheira, a uma pequena arrecadação e a uma outra pequena divisão com lavatório, que liga à outra casa através de um espaço exterior coberto (de costas ao barracão agrícola) onde existe uma casa de banho com duche.
- Do lado esquerdo encontra-se a escada de acesso ao 1º andar, que é composto por uma grande sala com lareira, uma pequena casa de banho com duche e uma outra sala dividida em duas áreas por um arco de parede. Uma porta em frente à escada dá acesso ao pátio através de uma escada exterior.
As vistas são magníficas, tanto do primeiro andar como das zonas de estar do rés do chão, todas elas viradas a poente.A porta de entrada da casa mais antiga situa-se na zona coberta entre as duas casas. Esta casa é composta por uma grande cozinha, uma sala com lareira e um quarto.A propriedade tem um grande potencial turístico devido à sua dimensão e à proximidade de Serpa e da albufeira do Alqueva. E, claro, pelas suas magníficas vistas sobre o castelo e a paisagem envolvente, uma vez que a torre de vigia foi construída no ponto mais alto da vila.O proprietário poderá considerar uma proposta de investimento de um futuro parceiro, com vista a desenvolver os projetos agrícola (olival e pecuária) e turístico atualmente em fase de planeamento. Este projeto prevê a renovação das duas casas e a instalação de uma dezena de estruturas ecológicas no terreno.A propriedade está ligada à rede elétrica da vila com o seu próprio posto de transformação. Dispõe de dois furos, de uma nascente e de uma charca de águas pluviais.Fica a 4 minutos do centro de Serpa, uma cidade de média dimensão no sul do Alentejo, a 30 minutos da grande cidade de Beja, a 1h15 da capital do Alentejo, Évora, e a 1h45 das praias do Algarve. This agricultural property spreads over 59.73 hectares, from which 12.5 hectares are within the irrigation perimeter of the Alqueva and another 5.5 hectares more can also be irrigated. These two areas are mostly flat and, otherwise, gently inclined. Hence they are suitable for planting an intensive olive grove. The remaining 42 hectares of the land is undulating and dotted with mature oaks in medium density, as well as some old olive trees. This area is suitable for livestock farming. There is currently a flock of about a hundred sheeps that can be acquired with the property.The existing buildings, of approximately 350 m2 footprint, is constituted by :
An old ruined watchtower that has been used for supporting the Serpa castle
A main house with a first floor over one part, connected by a walled patio to an older house typically Alentejanese. Both houses require renovation works.
Outside the houses wall, there is a terrace and, going down a few steps, there is a kidney-shaped swimming pool facing the sun set.
Attached to the house is a large agricultural shed and its annexes, over approximately 1500 m2.Access to the property is done via a dirt road of approximately 400m. There is a terrace between the house and the leisure area. A gate on the right allows us to cross a low wall that circumscribes the two houses, connected to each other by an interior patio.
From the patio, on the left, we enter the main house through a hall that leads to :
Opposite, the kitchen opening onto a small living room with a fireplace. There are other two rooms accessible from the hall, located on each side of the kitchen.
On the right, a corridor leads to two spacious bedrooms on the left and, to the right, we find: a bathroom with bathtub, a small storage room and another small room with a sink that gives access to the other house through a covered outdoor space, attached to the agricultural shed, where there is a bathroom with shower.
On the left, there is the staircase that leads to the first floor consisting of a large living room with fireplace, a small bathroom with shower and a large room divided into two spaces by a wall arch. A door opposite the staircase allows us to go down to the patio by an exterior staircase.
The views are magnificent, both from the first floor and from the rooms facing west on the ground floor.The entrance door to the older house is located in the covered space between the two houses. It consists of a large kitchen and a living room with fireplace through which you can access a bedroom.The property has a strong tourist potential because of its size and the proximity of Serpa and the Alqueva dam. And of course, due to its magnificent view over the castle and the surrounding countryside, since the watchtower has been built at the highest point around the city.The owner will study a possible investment proposal from a future partner, aiming at carrying out the agricultural (olive grove and livestock) and touristic projects at a design stage. This one includes the rehabilitation of the two houses as well as the installation of about ten ecological structures on the land.The property is connected to the city's electricity network with its own transformer station. There are two boreholes, a spring and a rainwater pond.It is located 4 minutes from the centre of Serpa, a medium-sized town in the south of Alentejo, 30 minutes from the large city of Beja, 1 hour 15 minutes from the capital of Alentejo, Évora, and 1 hour 45 minutes from the beaches of the Algarve. Ta posiadłość rolna rozciąga się na powierzchni 59,73 ha, z czego 12,5 ha znajduje się w obwodzie nawadniania Alqueva, a kolejne 5,5 hektara można również nawadniać. Te dwa obszary są w większości płaskie, a poza tym łagodnie nachylone. Dzięki temu nadają się do sadzenia intensywnego gaju oliwnego. Pozostałe 42 hektary terenu są pofałdowane i porośnięte dojrzałymi dębami o średniej gęstości, a także starymi drzewami oliwnymi. Obszar ten nadaje się do hodowli zwierząt. Obecnie znajduje się tam stado liczące około stu owiec, które można nabyć wraz z nieruchomością.Na istniejące budynki o powierzchni około 350 m2 składają się:
Stara, zrujnowana wieża strażnicza, która służyła do podtrzymywania zamku Serpa
Główny dom z pierwszym piętrem nad jedną częścią, połączony murowanym patio ze starszym domem, typowym dla Alentejanese. Oba domy wymagają prac remontowych.
Na zewnątrz muru domu znajduje się taras, a schodząc po kilku schodach, znajduje się basen w kształcie nerki zwrócony w stronę zachodzącego słońca.
Do domu przylega duża szopa rolnicza i jej przybudówki o powierzchni około 1500 m2.Dojazd do posesji odbywa się drogą gruntową o długości około 400m. Pomiędzy domem a częścią rekreacyjną znajduje się taras. Brama po prawej stronie pozwala nam przekroczyć niski mur otaczający dwa domy, połączony ze sobą wewnętrznym patio.
Z patio, po lewej stronie, wchodzimy do głównego domu przez hol, który prowadzi do :
Naprzeciwko kuchnia otwiera się na mały salon z kominkiem. Pozostałe dwa pokoje dostępne są z holu, znajdujące się po każdej stronie kuchni.
Po prawej stronie korytarz prowadzi do dwóch przestronnych sypialni po lewej stronie, a po prawej znajdziemy: łazienkę z wanną, mały schowek i kolejny mały pokój z umywalką, który daje dostęp do drugiego domu przez zadaszoną przestrzeń zewnętrzną, dołączoną do szopy rolniczej, gdzie znajduje się łazienka z prysznicem.
Po lewej stronie znajdują się schody, które prowadzą na pierwsze piętro składające się z dużego salonu z kominkiem, małej łazienki z prysznicem oraz dużego pokoju podzielonego łukiem ściennym na dwie przestrzenie. Drzwi naprzeciwko klatki schodowej pozwalają nam zejść na patio zewnętrznymi schodami.
Widoki są wspaniałe, zarówno z pierwszego piętra, jak i z pokoi wychodzących na zachód na parterze.Drzwi wejściowe do starszego domu znajdują się w zadaszonej przestrzeni między dwoma domami. Składa się z dużej kuchni i salonu z kominkiem, przez który można dostać się do sypialni.Nieruchomość ma duży potencjał turystyczny ze względu na swoją wielkość oraz bliskość Serpy i tamy Alqueva. I oczywiście ze względu na wspaniały widok na zamek i okolicę, ponieważ wieża strażnicza została zbudowana w najwyższym punkcie miasta.Właściciel zapozna się z możliwą propozycją inwestycyjną przyszłego partnera, mającą na celu realizację projektów rolniczych (gaj oliwny i zwierzęta gospodarskie) oraz turystycznych na etapie projektowania. Obejmuje to renowację dwóch domów, a także instalację około dziesięciu ekologicznych konstrukcji na terenie.Nieruchomość jest podłączona do miejskiej sieci elektrycznej za pomocą własnej stacji transformatorowej. Znajdują się tu dwa odwierty, źródło i staw z wodą deszczową.Znajduje się 4 minuty od centrum Serpa, średniej wielkości miasta na południu Alentejo, 30 minut od dużego miasta Beja, 1 godzinę 15 minut od stolicy Alentejo, Évora i 1 godzinę 45 minut od plaż Algarve. Dit landbouwgebied strekt zich uit over 59,73 hectare, waarvan 12,5 hectare binnen de irrigatieperimeter van de Alqueva ligt en nog eens 5,5 hectare meer kan worden geïrrigeerd. Deze twee gebieden zijn meestal vlak en anders zacht hellend. Daarom zijn ze geschikt voor het aanplanten van een intensieve olijfgaard. De overige 42 hectare van het land is golvend en bezaaid met volwassen eiken met een gemiddelde dichtheid, evenals enkele oude olijfbomen. Dit gebied is geschikt voor de veehouderij. Er is momenteel een kudde van ongeveer honderd schapen die met het eigendom kan worden verworven.De bestaande gebouwen, met een oppervlakte van ongeveer 350 m2, bestaan uit :
Een oude verwoeste uitkijktoren die is gebruikt ter ondersteuning van het Serpa-kasteel
Een hoofdgebouw met een eerste verdieping over een deel, verbonden door een ommuurde patio met een ouder huis typisch Alentejaans. Beide huizen moeten worden gerenoveerd.
Buiten de muur van het huis is er een terras en als je een paar treden naar beneden gaat, is er een niervormig zwembad met uitzicht op de zonsondergang.
Aangrenzend aan het huis is een grote landbouwschuur en zijn bijgebouwen, over ongeveer 1500 m2.De toegang tot het pand gebeurt via een onverharde weg van ongeveer 400m. Er is een terras tussen het huis en het recreatiegebied. Een poort aan de rechterkant stelt ons in staat om een lage muur over te steken die de twee huizen begrenst, met elkaar verbonden door een binnenpatio.
Vanaf de patio, aan de linkerkant, betreden we het hoofdgebouw via een hal die leidt naar:
Aan de overkant komt de keuken uit op een kleine woonkamer met een open haard. Vanuit de hal zijn nog twee andere kamers bereikbaar, gelegen aan weerszijden van de keuken.
Aan de rechterkant leidt een gang naar twee ruime slaapkamers aan de linkerkant en aan de rechterkant vinden we: een badkamer met ligbad, een kleine berging en nog een kleine kamer met een wastafel die toegang geeft tot het andere huis via een overdekte buitenruimte, vastgemaakt aan de landbouwschuur, waar zich een badkamer met douche bevindt.
Aan de linkerkant is er de trap die naar de eerste verdieping leidt, bestaande uit een grote woonkamer met open haard, een kleine badkamer met douche en een grote kamer die door een muurboog in twee ruimtes is verdeeld. Een deur tegenover de trap stelt ons in staat om via een buitentrap naar de patio te gaan.
Het uitzicht is schitterend, zowel vanaf de eerste verdieping als vanuit de kamers op het westen op de begane grond.De toegangsdeur tot het oudere huis bevindt zich in de overdekte ruimte tussen de twee huizen. Het bestaat uit een grote keuken en een woonkamer met open haard waardoor u toegang heeft tot een slaapkamer.Het pand heeft een sterk toeristisch potentieel vanwege de grootte en de nabijheid van Serpa en de Alqueva-dam. En natuurlijk vanwege het prachtige uitzicht over het kasteel en het omliggende platteland, aangezien de uitkijktoren op het hoogste punt van de stad is gebouwd.De eigenaar zal een mogelijk investeringsvoorstel van een toekomstige partner bestuderen, met als doel de landbouw- (olijfgaard en veeteelt) en toeristische projecten in een ontwerpfase uit te voeren. Deze omvat de rehabilitatie van de twee huizen en de installatie van ongeveer tien ecologische structuren op het land.Het pand is aangesloten op het elektriciteitsnetwerk van de stad met een eigen transformatorstation. Er zijn twee waterputten, een bron en een regenwatervijver.Het ligt op 4 minuten van het centrum van Serpa, een middelgrote stad in het zuiden van Alentejo, op 30 minuten van de grote stad Beja, op 1 uur en 15 minuten van de hoofdstad van Alentejo, Évora, en op 1 uur en 45 minuten van de stranden van de Algarve. Esta propiedad agrícola se extiende sobre 59,73 hectáreas, de las cuales 12,5 hectáreas se encuentran dentro del perímetro de riego del Alqueva y otras 5,5 hectáreas más también pueden ser regadas. Estas dos áreas son en su mayoría planas y, por lo demás, suavemente inclinadas. De ahí que sean aptas para plantar un olivar intensivo. Las 42 hectáreas restantes del terreno son onduladas y salpicadas de robles maduros de densidad media, así como algunos olivos viejos. Esta zona es apta para la ganadería. Actualmente hay un rebaño de un centenar de ovejas que se pueden adquirir con la propiedad.Los edificios existentes, de aproximadamente 350 m2 de superficie, están constituidos por:
Una antigua torre vigía en ruinas que ha sido utilizada para sostener el castillo de Serpa
Una casa principal con un primer piso en una sola parte, conectada por un patio amurallado a una casa más antigua típicamente alentejana. Ambas casas requieren obras de renovación.
Fuera de la muralla de la casa, hay una terraza y, bajando unos escalones, hay una piscina en forma de riñón frente a la puesta de sol.
Adjunto a la casa se encuentra un gran galpón agrícola y sus anexos, de aproximadamente 1500 m2.El acceso a la propiedad se realiza a través de un camino de tierra de aproximadamente 400m. Hay una terraza entre la casa y la zona de ocio. Una cancela a la derecha nos permite cruzar un muro bajo que circunscribe las dos casas, conectadas entre sí por un patio interior.
Desde el patio, a la izquierda, entramos en la casa principal a través de un recibidor que conduce a :
Enfrente, la cocina se abre a un pequeño salón con chimenea. Hay otras dos habitaciones accesibles desde el vestíbulo, situadas a cada lado de la cocina.
A la derecha, un pasillo conduce a dos amplios dormitorios a la izquierda y, a la derecha, encontramos: un baño con bañera, un pequeño trastero y otra pequeña habitación con lavabo que da acceso a la otra vivienda a través de un espacio exterior cubierto, anexo a la caseta agrícola, donde hay un baño con ducha.
A la izquierda, se encuentra la escalera que conduce a la primera planta compuesta por un gran salón con chimenea, un pequeño baño con ducha y una gran sala dividida en dos espacios por un arco de pared. Una puerta opuesta a la escalera nos permite bajar al patio por una escalera exterior.
Las vistas son magníficas, tanto desde la primera planta como desde las habitaciones orientadas al oeste en la planta baja.La puerta de entrada a la casa más antigua se encuentra en el espacio cubierto entre las dos casas. Consta de una amplia cocina y un salón comedor con chimenea a través del cual se accede a un dormitorio.La propiedad tiene un fuerte potencial turístico debido a su tamaño y a la proximidad de Serpa y la presa de Alqueva. Y, por supuesto, por su magnífica vista sobre el castillo y el campo circundante, ya que la torre de vigilancia se ha construido en el punto más alto de la ciudad.El propietario estudiará una posible propuesta de inversión de un futuro socio, con el objetivo de llevar a cabo los proyectos agrícolas (olivar y ganadero) y turísticos en una fase de diseño. Este incluye la rehabilitación de las dos casas, así como la instalación de una decena de estructuras ecológicas en el terreno.El inmueble está conectado a la red eléctrica de la ciudad con su propia estación transformadora. Hay dos pozos, un manantial y un estanque de agua de lluvia.Se encuentra a 4 minutos del centro de Serpa, una ciudad de tamaño medio en el sur del Alentejo, a 30 minutos de la gran ciudad de Beja, a 1 hora y 15 minutos de la capital del Alentejo, Évora, y a 1 hora y 45 minutos de las playas del Algarve. Эта сельскохозяйственная собственность занимает площадь 59,73 гектара, из которых 12,5 гектара находятся в пределах периметра орошения реки Алкева, а еще 5,5 гектара могут быть орошаемы. Эти два участка в основном плоские и, в остальном, пологие. Следовательно, они подходят для посадки интенсивной оливковой рощи. Остальные 42 гектара земли волнистые и усеяны зрелыми дубами средней плотности, а также некоторыми старыми оливковыми деревьями. Эта местность подходит для животноводства. В настоящее время имеется стадо из около ста овец, которые могут быть приобретены на эту собственность.Существующие здания, площадью около 350 м2, состоят из:
Старая разрушенная сторожевая башня, которая использовалась для поддержки замка Серпа
Главный дом с первым этажом в одной части, соединенный обнесенным стеной патио со старым домом, типично алентежским. Оба дома требуют ремонтных работ.
За стеной дома есть терраса и, спустившись на несколько ступеней, находится бассейн в форме почки, обращенный к закату.
К дому примыкает большой сельскохозяйственный сарай и его пристройки, площадью около 1500 м2.Доступ к дому осуществляется по грунтовой дороге длиной около 400 метров. Между домом и зоной отдыха есть терраса. Ворота справа позволяют нам пересечь низкую стену, которая опоясывает два дома, соединенные друг с другом внутренним двориком.
Из внутреннего дворика, слева, мы входим в главный дом через зал, который ведет к:
Напротив, кухня выходит в небольшую гостиную с камином. Есть еще две комнаты, доступные из холла, расположенные по обе стороны от кухни.
Справа коридор ведет к двум просторным спальням, слева, а справа мы находим: ванную комнату с ванной, небольшую кладовую и еще одну небольшую комнату с раковиной, которая дает доступ в другой дом через крытое открытое пространство, примыкающее к сельскохозяйственному сараю, где есть ванная комната с душем.
Слева находится лестница, ведущая на второй этаж, состоящий из большой гостиной с камином, небольшой ванной комнаты с душем и большой комнаты, разделенной на два пространства стенной аркой. Дверь напротив лестницы позволяет нам спуститься во внутренний дворик по внешней лестнице.
Виды великолепные, как с первого этажа, так и из комнат, выходящих на запад на первом этаже.Входная дверь в старый дом находится в крытом пространстве между двумя домами. Он состоит из большой кухни и гостиной с камином, через которую можно попасть в спальню.Недвижимость имеет сильный туристический потенциал из-за своих размеров и близости к Серпе и плотине Алкева. Ну и конечно же, благодаря великолепному виду на замок и окружающую сельскую местность, так как сторожевая башня была построена на самой высокой точке вокруг города.Собственник изучит возможное инвестиционное предложение от будущего партнера с целью реализации сельскохозяйственных (оливковая роща и животноводство) и туристических проектов на стадии проектирования. Этот проект включает в себя восстановление двух домов, а также установку около десяти экологических сооружений на участке.Объект подключен к городской электросети с помощью собственной трансформаторной подстанции. Есть две скважины, родниковый и пруд с дождевой водой.Он расположен в 4 минутах от центра Серпы, среднего по размеру города на юге Алентежу, в 30 минутах от крупного города Бежа, в 1 часе 15 минутах от столицы Алентежу Эворы и в 1 часе 45 минутах от пляжей Алгарве. Questa proprietà agricola si estende su 59,73 ettari, di cui 12,5 ettari sono all'interno del perimetro irriguo dell'Alqueva e altri 5,5 ettari possono essere irrigati. Queste due aree sono per lo più pianeggianti e, per il resto, leggermente inclinate. Quindi sono adatti per piantare un uliveto intensivo. I restanti 42 ettari di terreno sono ondulati e punteggiati da querce mature di media densità, oltre ad alcuni ulivi secolari. Questa zona è adatta per l'allevamento di bestiame. Attualmente esiste un gregge di circa un centinaio di pecore che possono essere acquisite con la proprietà.Gli edifici esistenti, di circa 350 m2 di superficie, sono costituiti da:
Una vecchia torre di avvistamento in rovina che è stata utilizzata per sostenere il castello di Serpa
Una casa principale con un primo piano su una parte, collegata da un patio murato a una vecchia casa tipicamente alentejanese. Entrambe le case necessitano di lavori di ristrutturazione.
Fuori dal muro di cinta delle case, c'è una terrazza e, scendendo alcuni gradini, c'è una piscina a forma di rene di fronte al tramonto.
Annesso alla casa è un grande capannone agricolo e i suoi annessi, su una superficie di circa 1500 m2.L'accesso alla proprietà avviene tramite una strada sterrata di circa 400m. C'è una terrazza tra la casa e l'area ricreativa. Un cancello sulla destra ci permette di attraversare un muretto che circoscrive le due case, collegate tra loro da un patio interno.
Dal patio, sulla sinistra, entriamo nella casa principale attraverso un corridoio che conduce a:
Di fronte, la cucina si apre su un piccolo soggiorno con camino. Ci sono altre due stanze accessibili dalla sala, situate su ciascun lato della cucina.
Sulla destra, un corridoio conduce a due spaziose camere da letto sulla sinistra e, a destra, troviamo: un bagno con vasca, un piccolo ripostiglio e un'altra stanzetta con lavandino che dà accesso all'altra casa attraverso uno spazio esterno coperto, annesso alla stalla agricola, dove si trova un bagno con doccia.
Sulla sinistra, si trova la scala che conduce al primo piano composto da un ampio soggiorno con camino, un piccolo bagno con doccia e un ampio vano diviso in due ambienti da un arco murario. Una porta di fronte alla scala ci permette di scendere al patio da una scala esterna.
La vista è magnifica, sia dal primo piano che dalle camere rivolte a ovest al piano terra.La porta d'ingresso della casa più vecchia si trova nello spazio coperto tra le due case. Si compone di un'ampia cucina abitabile e di un soggiorno con camino attraverso il quale si accede ad una camera da letto.La proprietà ha un forte potenziale turistico a causa delle sue dimensioni e della vicinanza di Serpa e della diga di Alqueva. E, naturalmente, per la sua magnifica vista sul castello e sulla campagna circostante, dal momento che la torre di guardia è stata costruita nel punto più alto della città.Il proprietario studierà una possibile proposta di investimento da parte di un futuro partner, finalizzata alla realizzazione dei progetti agricoli (oliveto e allevamento) e turistici in fase di progettazione. Questo include la riabilitazione delle due case e l'installazione di una decina di strutture ecologiche sul terreno.L'immobile è collegato alla rete elettrica cittadina con una propria stazione di trasformazione. Ci sono due pozzi, una sorgente e un laghetto di acqua piovana.Si trova a 4 minuti dal centro di Serpa, una città di medie dimensioni nel sud dell'Alentejo, a 30 minuti dalla grande città di Beja, a 1 ora e 15 minuti dalla capitale dell'Alentejo, Évora, e a 1 ora e 45 minuti dalle spiagge dell'Algarve.