4 сп
4 сп
3 сп
3 сп
4 сп
73 574 853 RUB
5 сп
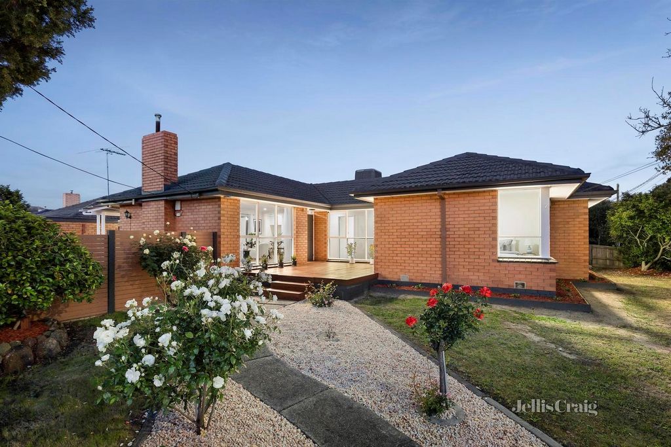
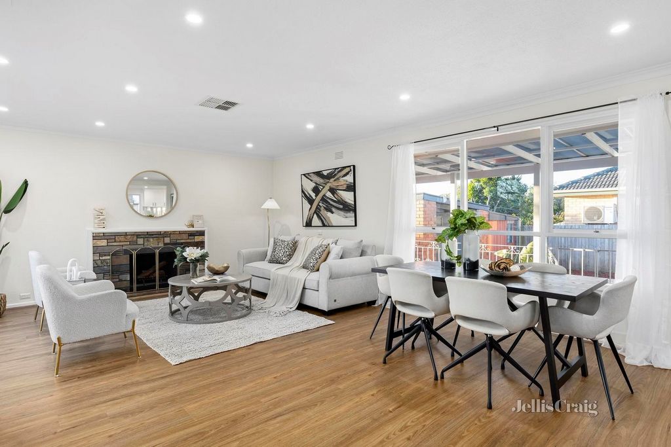
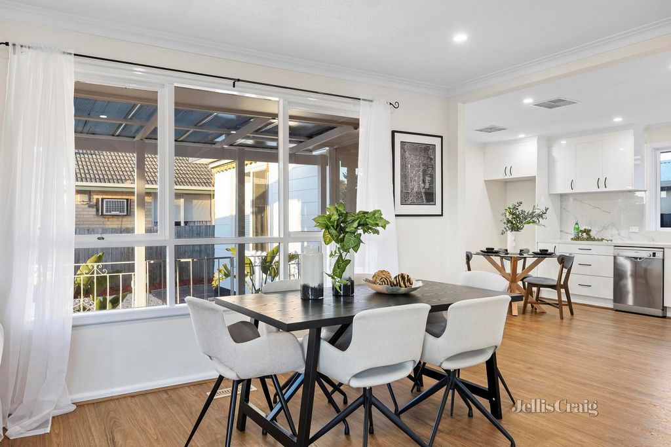
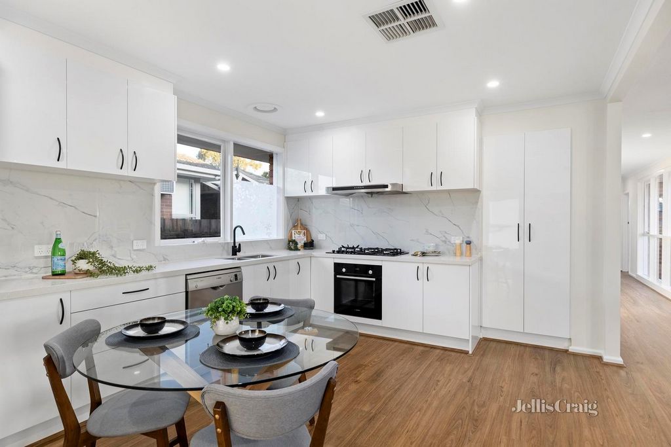
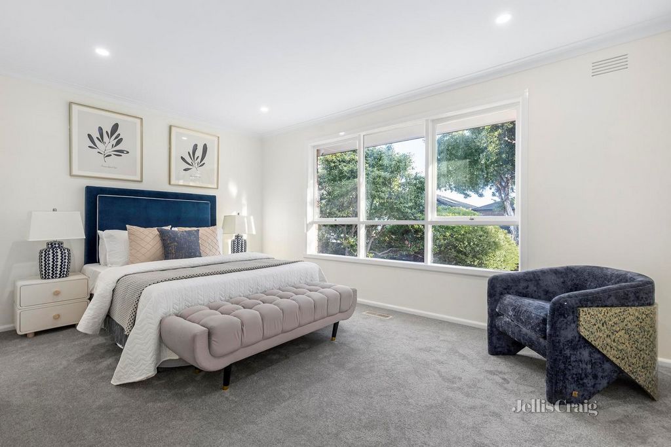
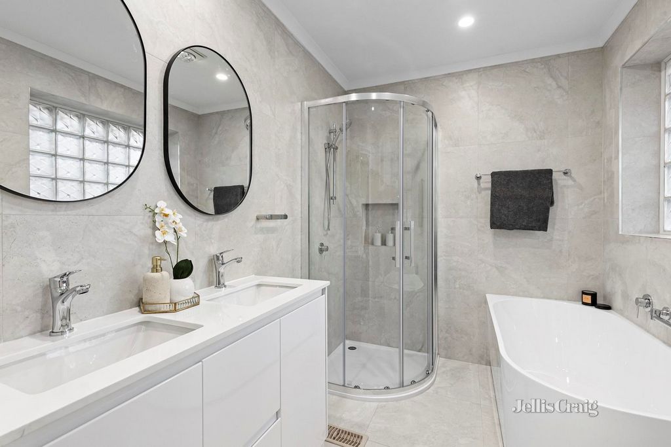
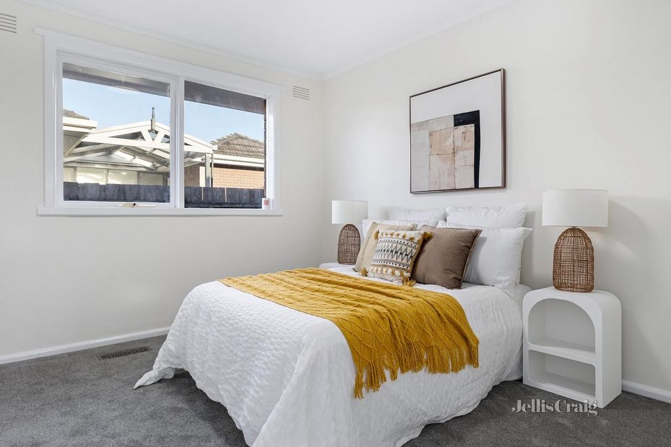
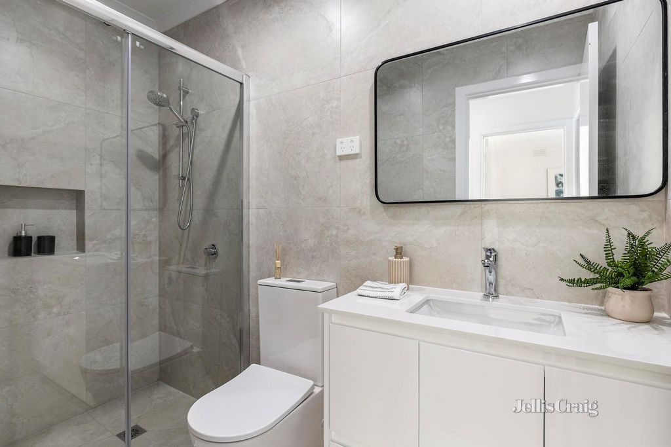
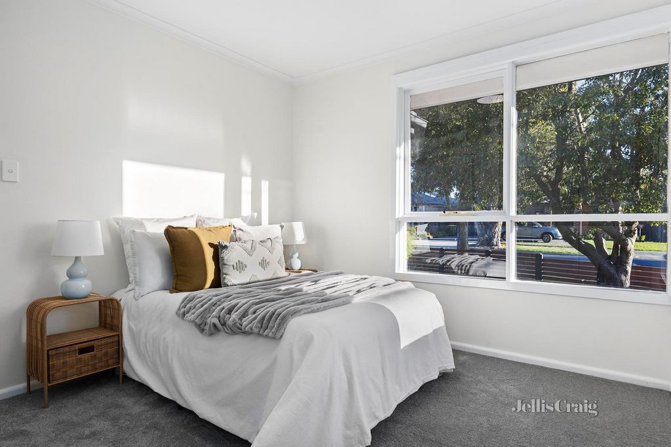
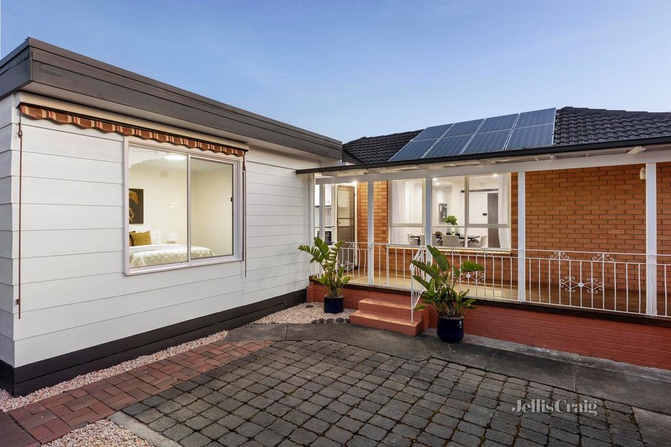
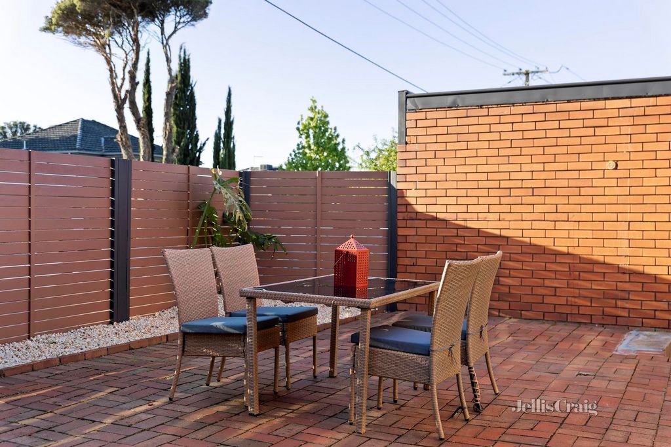
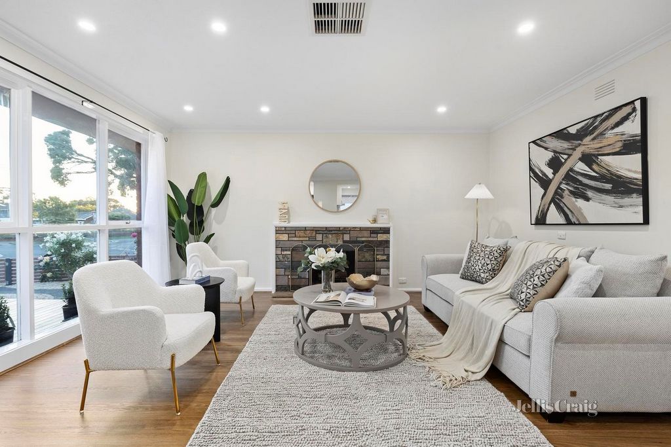
Trams to Deakin University, Burwood Brickworks and the city are within easy walking distance, while leafy Highbury Park, buses and Tally Ho Reserve are also mere moments away. Zoned for Burwood East Primary School and Forest Hill College, the location is set close to Wesley College Glen Waverley, Syndal Station, Forest Hill Chase, and The Glen Shopping Centre.
Surrounded by family-friendly lawn and established gardens with colourful roses, the home greets guests with a spacious sundrenched timber deck at the entry. Freshly painted and impeccably styled interiors are flooded with natural light, with elegant wide engineered timber floors.
The living and dining area flows to a separate casual meals area, leading out to an undercover timber deck and an expansive sunny patio, ideal for impressive large-scale entertaining and secure children’s play.
The stylish contemporary kitchen comprises stone benchtops with sleek marble-effect tiled splashbacks, ample storage, and a full suite of quality stainless steel appliances including a Bosch dishwasher, a Bosch electric oven, and a 900mm gas cooktop with wok burner.
Four carpeted bedrooms are each equipped with built-in wardrobes, including two separate ensuite master bedrooms. The primary master boasts a luxurious fully-tiled ensuite with a twin stone vanity and a semi-freestanding bathtub, while the second ensuite is complemented by an additional central bathroom with floor-to-ceiling tiling, a semi-frameless glass shower, and a stone vanity.
Featuring gas ducted heating, evaporative cooling, LED downlights, security screen doors, external shade blinds, solar panels, a stone laundry, and a large powered workshop / storage area, the home also includes a single remote lock-up garage opening to a large secure paved space ideal for a boat, caravan or trailer.
Disclaimer: The information contained herein has been supplied to us and is to be used as a guide only. No information in this report is to be relied on for financial or legal purposes. Although every care has been taken in the preparation of the above information, we stress that particulars herein are for information only and do not constitute representation by the Owners or Agent. Показать больше Показать меньше AUCTION THIS SATURDAY | Showcasing a quality contemporary renovation in a highly sought-after family neighbourhood, this low maintenance single level brick home promises an effortless lifestyle in an exceptionally convenient location. With plenty of secure outdoor space and a stylish Bosch-equipped stone kitchen, the home is poised on a corner block just a 200m stroll from Burwood One shopping and restaurants.
Trams to Deakin University, Burwood Brickworks and the city are within easy walking distance, while leafy Highbury Park, buses and Tally Ho Reserve are also mere moments away. Zoned for Burwood East Primary School and Forest Hill College, the location is set close to Wesley College Glen Waverley, Syndal Station, Forest Hill Chase, and The Glen Shopping Centre.
Surrounded by family-friendly lawn and established gardens with colourful roses, the home greets guests with a spacious sundrenched timber deck at the entry. Freshly painted and impeccably styled interiors are flooded with natural light, with elegant wide engineered timber floors.
The living and dining area flows to a separate casual meals area, leading out to an undercover timber deck and an expansive sunny patio, ideal for impressive large-scale entertaining and secure children’s play.
The stylish contemporary kitchen comprises stone benchtops with sleek marble-effect tiled splashbacks, ample storage, and a full suite of quality stainless steel appliances including a Bosch dishwasher, a Bosch electric oven, and a 900mm gas cooktop with wok burner.
Four carpeted bedrooms are each equipped with built-in wardrobes, including two separate ensuite master bedrooms. The primary master boasts a luxurious fully-tiled ensuite with a twin stone vanity and a semi-freestanding bathtub, while the second ensuite is complemented by an additional central bathroom with floor-to-ceiling tiling, a semi-frameless glass shower, and a stone vanity.
Featuring gas ducted heating, evaporative cooling, LED downlights, security screen doors, external shade blinds, solar panels, a stone laundry, and a large powered workshop / storage area, the home also includes a single remote lock-up garage opening to a large secure paved space ideal for a boat, caravan or trailer.
Disclaimer: The information contained herein has been supplied to us and is to be used as a guide only. No information in this report is to be relied on for financial or legal purposes. Although every care has been taken in the preparation of the above information, we stress that particulars herein are for information only and do not constitute representation by the Owners or Agent.