33 194 144 RUB
29 607 127 RUB
2 сп
89 м²
26 760 288 RUB
3 сп
94 м²
29 037 759 RUB
3 сп
104 м²
28 696 139 RUB

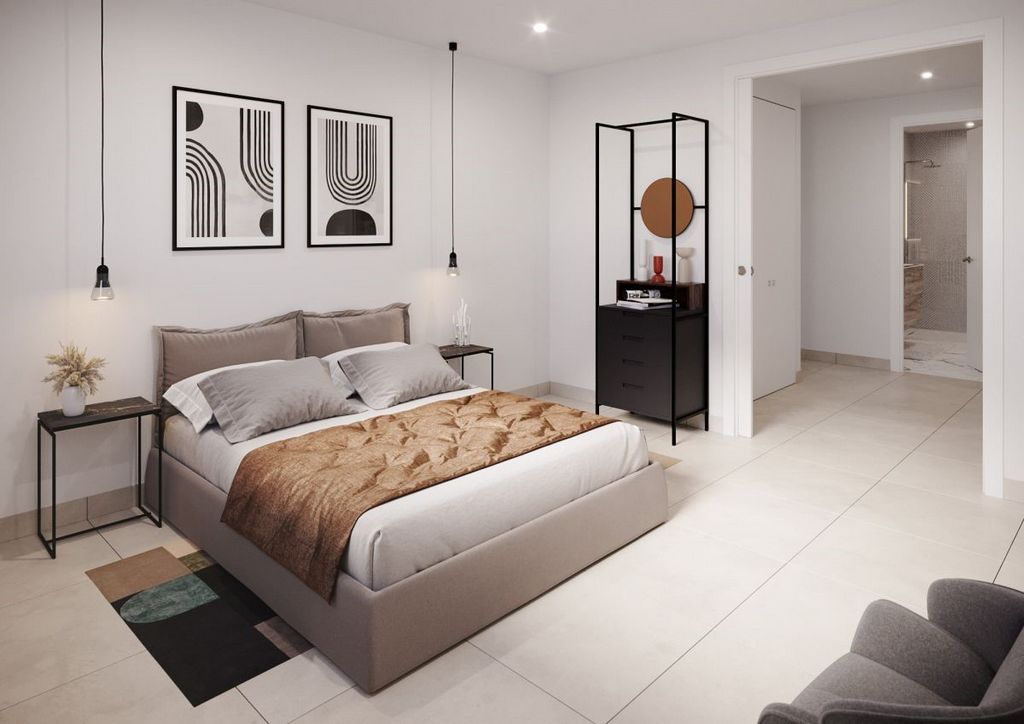
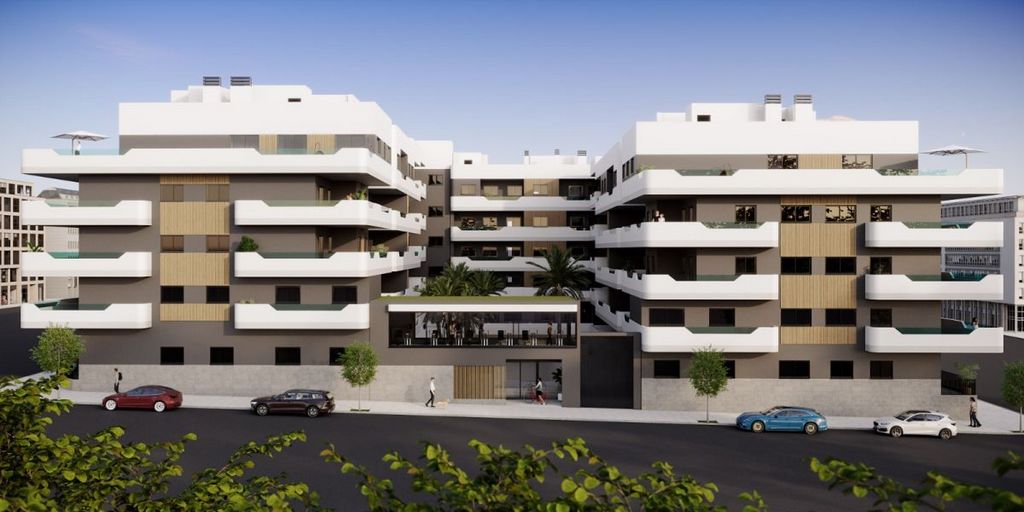

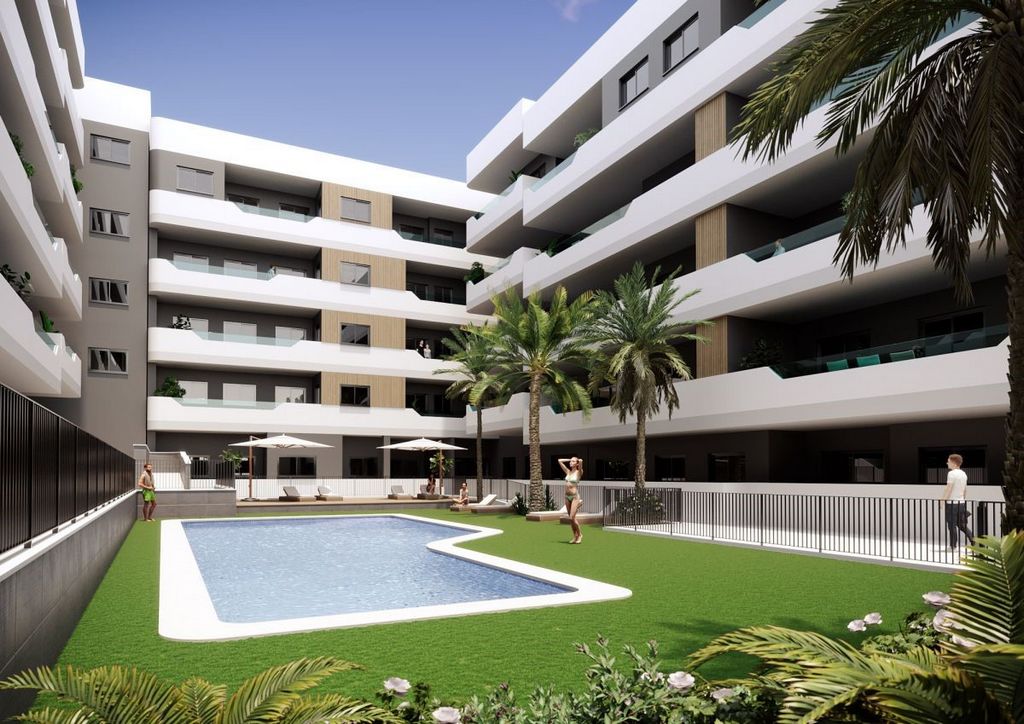
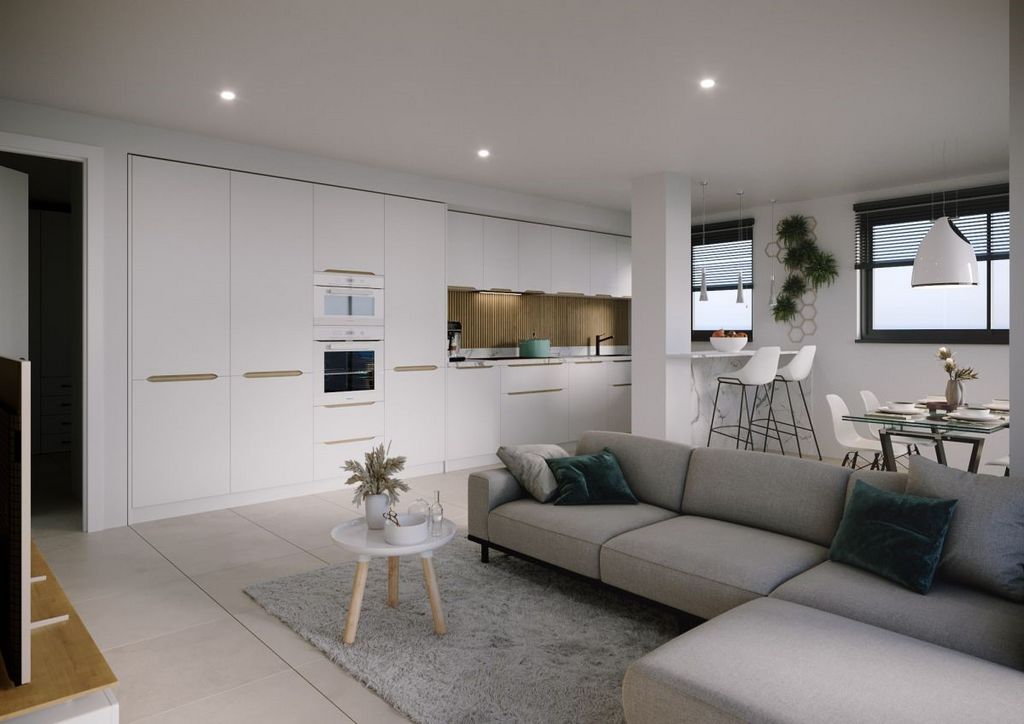
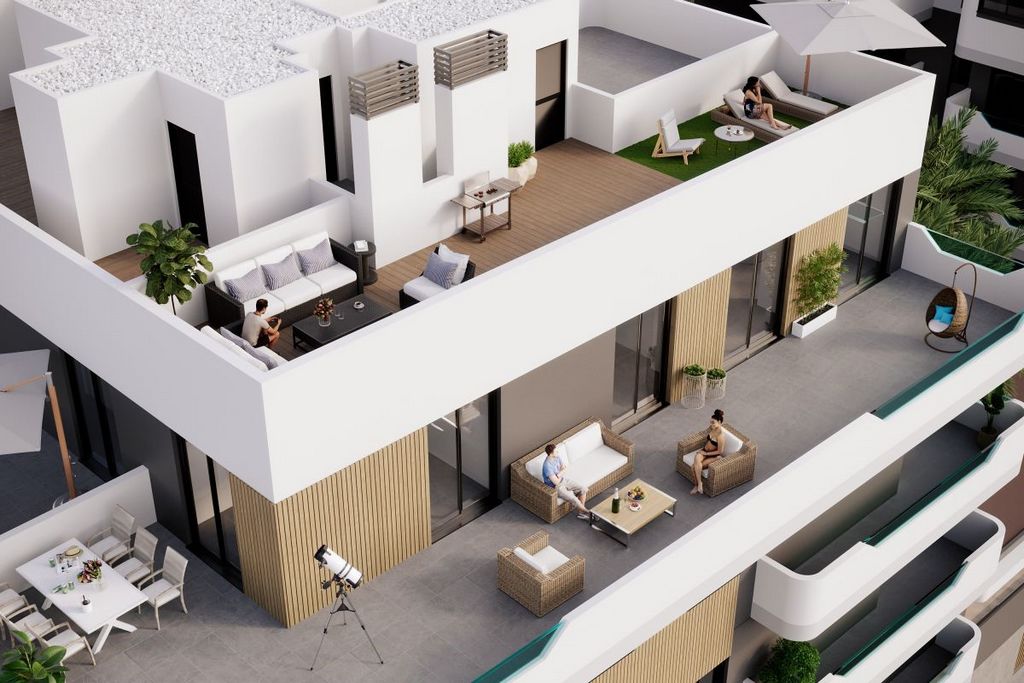
? DESCRIPTION OF THE HOMES AND COMMON AREAS The project consists of four apartment staircases. On the ground, 1st, 2nd and 3rd floors there are 1, 2 and 3 bedroom homes. The homes on the 4th floor have a private solarium with independent access through the interior of the house on the roof, and there are 2 and 3 bedroom homes. ? DESCRIPTION OF THE COMMON AREAS It has pedestrian access from Lina Baño Mestra de Xiquets street. The residential has green areas, a bicycle parking area in the basement, and an indoor gym room. Pool area: swimming pool with showers, garden areas with palm trees and vegetation. ? PRIVATE SOLARIUM Private terrace of the 5th floor house with non-slip porcelain stoneware flooring and artificial grass according to design. ? MASONRY AND INSULATION Partitioning inside the dwellings between rooms of equal use with 7 cm thick ceramic brick masonry for cladding received with M-5 cement mortar. The separation between houses consists of a double 9 cm ceramic brick partition, acoustic insulation between both 5 cm thick rock wool partitions. ? FLOORING AND TILING The floors between houses have acoustic insulation against impact noise under the self-levelling mortar. On this the finish will be with large-format porcelain stoneware. The exterior flooring of common areas will be non-slip in accordance with the CTE. Tiling in floor-to-ceiling bathrooms will be carried out on a mastered plaster of M-5 type cement mortar with high quality tile or stoneware. ? PLASTER AND PAINT The houses have smooth plaster throughout the house with perimeter recessing, being removable in bathrooms or wet areas that require it to house installations. The walls and ceilings are finished with smooth plastic paint. ? CARPENTRY AND EXTERIOR GLAZING It will be made of lacquered aluminum with thermal break, sliding balconies in the living room and master bedroom depending on the house, and sliding windows in the rest of the rooms. The balconies have double glazing with an air chamber with security glass and roller blinds. Armored access door to the house, with steel structure and subframe, locking device, security lock and peephole. The exterior finish in white PVC sheet and the interior with white hydrolacquered board. ? INTERIOR CARPENTRY Passage doors lacquered in white with blade hinges and cushioned closure with rubber weatherstripping on the frame. Furniture-type cabinets with hanging sliding doors, finished in white melamine, lined internally with dividing shelf and hanging bar. ? PLUMBING AND SANITARY WARE Suspended toilet with built-in cistern. Premium single-lever faucet. Mineral loaded resin shower trays. Ventilation of wet areas by means of ducts for forced extraction. ? ELECTRICITY AND TELECOMMUNICATIONS Electricity installations with a high degree of electrification (9.2 KW), top quality mechanisms, television sockets in living room, bedrooms and terrace, data sockets in living room and bedrooms. ? KITCHENS The kitchens will be delivered fully furnished with high and low cabinets, cassette type extractor hood, pre-installation for appliances with COMPAC type worktop or similar and with sink embedded in the countertop. Premium single-lever sink faucet. ? AIR CONDITIONING/DOMESTIC HOT WATER Pre-installation of ducted air conditioning Climaver Plus Aluminium 2 sides Isover, nitrogen refrigeration line with leak test and adjustable and fixed grilles. ? PHOTOVOLTAIC PANELS To increase their energy efficiency, homes have a photovoltaic panel with a 730 Wp microinverter, with monitoring for a web platform and a 450 Wp rooftop panel, which will allow energy savings in the home's electricity consumption. ? LIFTS AND STAIRS Each staircase consists of two lifts with capacity for 6 people each, automatic doors, telephone connection and LED lighting, which connect the basement with the 5 floors of flats and the roof. ? PARKING Each homeowner will choose a parking space with storage room in the basement. It is accessed by access ramp to the basement. The car park has a forecast of installation steps for a future installation of a charging point for electric vehicles from the individual meter of each of the homes according to regulations. Показать больше Показать меньше Casas para Vivirlas Inmobiliaria les presenta este maravilloso complejo de obra nueva con grandes calidades en el centro de Santa Pola desde 235.000€
? DESCRIPCIÓN DE LAS VIVIENDAS Y ZONAS COMUNES
El proyecto se compone de cuatro escaleras de apartamentos. En las plantas baja, 1ª, 2ª y 3ª se dispone de viviendas de 1, 2 y 3 dormitorios. Las viviendas de la planta 4ª cuentan con un solárium privado con acceso independiente por el interior de la vivienda en la cubierta, y las
hay de 2 y de 3 dormitorios.
? DESCRIPCIÓN DE LAS ZONAS COMUNES
Dispone de acceso peatonal desde calle Lina Baño Mestra de Xiquets. El residencial cuenta con zonas verdes, zona des nada a aparcamiento de bicicletas en sótano, y sala de gimnasio interior.
Zona de piscina: piscina dotada de duchas, zonas ajardinadas con palmeras y vegetación.
? SOLARIUM PRIVATIVO
Terraza privada de la vivienda de 5ª planta con pavimento de gres porcelánico anti deslizante y
césped artificial según diseño.
? ALBAÑILERÍA Y AISLAMIENTO
Tabiquería divisoria en el interior de las viviendas entre estancias de igual uso con fábrica de
ladrillo cerámico de 7 cm de espesor para revestir recibida con mortero de cemento M-5.
La separación entre viviendas se compone de doble tabique de ladrillo cerámico de 9 cm, aislamiento acústico entre ambos tabiques de lana de roca de 5 cm de espesor.
? SOLADO Y ALICATADO
Los suelos entre viviendas cuentan con aislamiento acústico al ruido de impacto bajo el mortero autonivelante. Sobre éste la terminación será con gres porcelánico de gran formato.
El pavimento exterior de zonas comunes será antideslizante conforme al CTE.
El alicatado en baños de suelo a techo se realizará sobre enlucido maestreado de mortero de
cemento tipo M-5 con azulejo o gres de gran calidad.
? ESCAYOLAS Y PINTURAS
Las viviendas presentan escayola lisa en toda la vivienda con foseado perimetral, siendo desmontable en los baños o zonas húmedas que lo requieran para albergar instalaciones.
La terminación de paredes y techos se realiza con pintura plástica lisa.
? CARPINTERÍA Y ACRISTALAMIENTO EXTERIOR
Se realizará en aluminio lacado con rotura de puente térmico, balconeras correderas en salón y dormitorio principal según vivienda, y ventanas correderas en el resto de las estancias.
Las balconeras disponen de doble acristalamiento con cámara de aire con vidrio de seguridad y persianas enrollables.
Puerta de acceso a la vivienda blindada, con estructura y premarco de acero, dispositivo de bloqueo, cerradura de seguridad y mirilla. El acabado exterior en lámina de PVC de color blanco y al interior con tablero hidrolacado en blanco.
? CARPINTERÍA INTERIOR
Puertas de paso lacadas en blanco con bisagras de pala y cierre amortiguado con burlete de goma en el marco. Armarios tipo mueble con puertas correderas colgadas, con terminación en
melamina blanca, forrados interiormente con balda divisoria y barra de colgar.
? FONTANERÍA Y SANITARIOS
Inodoro suspendido con cisterna empotrada. Grifería monomando de primera calidad. Platos de ducha de resina con carga mineral. Ventilación de zonas húmedas mediante conductos para
extracción forzada.
? ELECTRICIDAD Y TELECOMUNICACIONES
Instalaciones de electricidad con grado de electrificación elevado (9,2 KW), mecanismos de primera calidad, tomas de televisión en salón, dormitorios y terraza, toma de datos en salón y
dormitorios.
? COCINAS
Las cocinas se entregarán totalmente amuebladas con muebles altos y bajos, campana extractora tipo cassete , preinstalación para electrodomésticos con encimera tipo COMPAC o
similar y con fregadero encastrado en encimera. Grifería de fregadero en monomando de primera calidad.
? CLIMATIZACIÓN/AGUA CALIENTE SANITARIA
Preinstalación de climatización por conductos Climaver Plus Aluminio 2 caras Isover, línea frigorífica con nitrógeno con prueba de estanqueidad y rejillas orientables y fijas.
? PLACAS FOTOVOLTAICAS
Las viviendas, para aumentar su eficiencia energética, disponen de placa fotovoltaica con microinversor de 730 Wp, con monitorización para plataforma web y placa en cubierta de 450 Wp, que permitirá un ahorro energético en el consumo eléctrico de la vivienda.
? ASCENSORES Y ESCALERAS
Cada escalera consta de dos ascensores con capacidad para 6 personas cada uno, puertas automáticas, conexión telefónica e iluminación LED, que comunican el sótano con las 5 plantas de viviendas y la cubierta.
? APARCAMIENTOS
Cada propietario de vivienda elegirá una plaza de aparcamiento con trastero en el sótano. Se accede por rampa de acceso a planta sótano. El aparcamiento dispone de previsión de pasos de instalación para una futura instalación de punto de carga para vehículos eléctricos desde el
contador individual de cada una de las viviendas según normativa. Casas para Vivir Inmobiliaria présente ce magnifique complexe de construction neuve avec de grandes qualités dans le centre de Santa Pola à partir de 235 000 €
? DESCRIPTION DES MAISONS ET DES ESPACES COMMUNS Le projet se compose de quatre escaliers d’appartement. Au rez-de-chaussée, aux 1er, 2ème et 3ème étages, il y a des maisons de 1, 2 et 3 chambres. Les maisons du 4ème étage disposent d’un solarium privé avec accès indépendant par l’intérieur de la maison sur le toit, et il y a des maisons de 2 et 3 chambres. ? DESCRIPTION DES ESPACES COMMUNS Il dispose d’un accès piétonnier depuis la rue Lina Baño Mestra de Xiquets. La résidence dispose d’espaces verts, d’un parking à vélos au sous-sol et d’une salle de sport intérieure. Espace piscine : piscine avec douches, jardins avec palmiers et végétation. ? SOLARIUM PRIVÉ Terrasse privée de la maison du 5ème étage avec sol en grès cérame antidérapant et gazon artificiel selon la conception. ? MAÇONNERIE ET ISOLATION Cloisonnement à l’intérieur des habitations entre des pièces d’usage égal avec une maçonnerie en brique céramique de 7 cm d’épaisseur pour le revêtement reçu avec du mortier de ciment M-5. La séparation entre les maisons se compose d’une double cloison en briques céramiques de 9 cm, d’une isolation acoustique entre les deux cloisons en laine de roche de 5 cm d’épaisseur. ? SOLS ET CARRELAGE Les sols entre les maisons ont une isolation acoustique contre les bruits d’impact sous le mortier autonivelant. Sur celui-ci, la finition sera avec du grès cérame de grand format. Le revêtement de sol extérieur des aires communes sera antidérapant conformément au CTE. Le carrelage des salles de bains du sol au plafond sera réalisé sur un enduit maîtrisé de mortier de ciment de type M-5 avec du carrelage ou du grès de haute qualité. ? PLÂTRE ET PEINTURE Les maisons ont du plâtre lisse dans toute la maison avec des renfoncements périmétriques, étant amovibles dans les salles de bains ou les zones humides qui en ont besoin pour abriter des installations. Les murs et les plafonds sont finis avec une peinture plastique lisse. ? MENUISERIE ET VITRAGE EXTÉRIEUR Il sera en aluminium laqué avec rupture de pont thermique, balcons coulissants dans le salon et la chambre principale selon la maison, et fenêtres coulissantes dans le reste des pièces. Les balcons ont du double vitrage avec une chambre à air avec verre de sécurité et des volets roulants. Porte d’accès blindée à la maison, avec structure et sous-châssis en acier, dispositif de verrouillage, serrure de sécurité et judas. La finition extérieure en plaque de PVC blanc et l’intérieur en panneau hydrolaqué blanc. ? MENUISERIE INTÉRIEURE Portes de passage laquées en blanc avec charnières à lames et fermeture amortie avec coupe-froid en caoutchouc sur le cadre. Armoires de type meuble avec portes coulissantes suspendues, finies en mélaminé blanc, doublées à l’intérieur d’une étagère de séparation et d’une barre de suspension. ? PLOMBERIE ET SANITAIRES Toilette suspendue avec réservoir intégré. Robinet monocommande haut de gamme. Receveurs de douche en résine minérale. Aération des zones humides au moyen de conduits d’extraction forcée. ? ELECTRICITÉ ET TÉLÉCOMMUNICATIONS Installations électriques à haut degré d’électrification (9,2 KW), mécanismes de haute qualité, prises de télévision dans le salon, les chambres et la terrasse, prises de données dans le salon et les chambres. ? CUISINES Les cuisines seront livrées entièrement meublées avec des armoires hautes et basses, une hotte aspirante de type cassette, une pré-installation pour les appareils avec plan de travail de type COMPAC ou similaire et avec évier encastré dans le comptoir. Robinet d’évier monocommande haut de gamme. ? CLIMATISATION/EAU CHAUDE SANITAIRE Pré-installation de la climatisation canalisée Climaver Plus Aluminium 2 côtés Isover, ligne de réfrigération à l’azote avec test d’étanchéité et grilles réglables et fixes. ? PANNEAUX PHOTOVOLTAÏQUES Pour augmenter leur efficacité énergétique, les maisons disposent d’un panneau photovoltaïque avec un micro-onduleur de 730 Wc, avec surveillance pour une plateforme web et d’un panneau de toit de 450 Wc, qui permettra des économies d’énergie dans la consommation d’électricité de la maison. ? ASCENSEURS ET ESCALIERS Chaque escalier se compose de deux ascenseurs d’une capacité de 6 personnes chacun, de portes automatiques, d’une connexion téléphonique et d’un éclairage LED, qui relient le sous-sol aux 5 étages des appartements et au toit. ? PARKING Chaque propriétaire choisira une place de parking avec débarras au sous-sol. On y accède par une rampe d’accès au sous-sol. Le parking dispose d’un prévisionnel des étapes d’installation pour une future installation d’une borne de recharge pour véhicules électriques à partir du compteur individuel de chacun des logements selon la réglementation. Casas para Vivir Inmobiliaria presents this wonderful new build complex with great qualities in the center of Santa Pola from € 235,000
? DESCRIPTION OF THE HOMES AND COMMON AREAS The project consists of four apartment staircases. On the ground, 1st, 2nd and 3rd floors there are 1, 2 and 3 bedroom homes. The homes on the 4th floor have a private solarium with independent access through the interior of the house on the roof, and there are 2 and 3 bedroom homes. ? DESCRIPTION OF THE COMMON AREAS It has pedestrian access from Lina Baño Mestra de Xiquets street. The residential has green areas, a bicycle parking area in the basement, and an indoor gym room. Pool area: swimming pool with showers, garden areas with palm trees and vegetation. ? PRIVATE SOLARIUM Private terrace of the 5th floor house with non-slip porcelain stoneware flooring and artificial grass according to design. ? MASONRY AND INSULATION Partitioning inside the dwellings between rooms of equal use with 7 cm thick ceramic brick masonry for cladding received with M-5 cement mortar. The separation between houses consists of a double 9 cm ceramic brick partition, acoustic insulation between both 5 cm thick rock wool partitions. ? FLOORING AND TILING The floors between houses have acoustic insulation against impact noise under the self-levelling mortar. On this the finish will be with large-format porcelain stoneware. The exterior flooring of common areas will be non-slip in accordance with the CTE. Tiling in floor-to-ceiling bathrooms will be carried out on a mastered plaster of M-5 type cement mortar with high quality tile or stoneware. ? PLASTER AND PAINT The houses have smooth plaster throughout the house with perimeter recessing, being removable in bathrooms or wet areas that require it to house installations. The walls and ceilings are finished with smooth plastic paint. ? CARPENTRY AND EXTERIOR GLAZING It will be made of lacquered aluminum with thermal break, sliding balconies in the living room and master bedroom depending on the house, and sliding windows in the rest of the rooms. The balconies have double glazing with an air chamber with security glass and roller blinds. Armored access door to the house, with steel structure and subframe, locking device, security lock and peephole. The exterior finish in white PVC sheet and the interior with white hydrolacquered board. ? INTERIOR CARPENTRY Passage doors lacquered in white with blade hinges and cushioned closure with rubber weatherstripping on the frame. Furniture-type cabinets with hanging sliding doors, finished in white melamine, lined internally with dividing shelf and hanging bar. ? PLUMBING AND SANITARY WARE Suspended toilet with built-in cistern. Premium single-lever faucet. Mineral loaded resin shower trays. Ventilation of wet areas by means of ducts for forced extraction. ? ELECTRICITY AND TELECOMMUNICATIONS Electricity installations with a high degree of electrification (9.2 KW), top quality mechanisms, television sockets in living room, bedrooms and terrace, data sockets in living room and bedrooms. ? KITCHENS The kitchens will be delivered fully furnished with high and low cabinets, cassette type extractor hood, pre-installation for appliances with COMPAC type worktop or similar and with sink embedded in the countertop. Premium single-lever sink faucet. ? AIR CONDITIONING/DOMESTIC HOT WATER Pre-installation of ducted air conditioning Climaver Plus Aluminium 2 sides Isover, nitrogen refrigeration line with leak test and adjustable and fixed grilles. ? PHOTOVOLTAIC PANELS To increase their energy efficiency, homes have a photovoltaic panel with a 730 Wp microinverter, with monitoring for a web platform and a 450 Wp rooftop panel, which will allow energy savings in the home's electricity consumption. ? LIFTS AND STAIRS Each staircase consists of two lifts with capacity for 6 people each, automatic doors, telephone connection and LED lighting, which connect the basement with the 5 floors of flats and the roof. ? PARKING Each homeowner will choose a parking space with storage room in the basement. It is accessed by access ramp to the basement. The car park has a forecast of installation steps for a future installation of a charging point for electric vehicles from the individual meter of each of the homes according to regulations. Casas para Vivir Inmobiliaria präsentiert diesen wunderbaren Neubaukomplex mit tollen Qualitäten im Zentrum von Santa Pola ab € 235.000
? BESCHREIBUNG DER WOHNUNGEN UND GEMEINSCHAFTSRÄUME Das Projekt besteht aus vier Wohnungstreppenhäusern. Im Erdgeschoss, im 1., 2. und 3. Stock befinden sich Häuser mit 1, 2 und 3 Schlafzimmern. Die Häuser im 4. Stock verfügen über ein privates Solarium mit unabhängigem Zugang durch das Innere des Hauses auf dem Dach, und es gibt Häuser mit 2 und 3 Schlafzimmern. ? BESCHREIBUNG DER ÖFFENTLICHEN BEREICHE Es verfügt über einen Fußgängerzugang von der Straße Lina Baño Mestra de Xiquets. Die Wohnanlage verfügt über Grünflächen, einen Fahrradabstellplatz im Untergeschoss und einen Fitnessraum in der Innenhalle. Poolbereich: Swimmingpool mit Duschen, Gartenbereiche mit Palmen und Vegetation. ? PRIVATES SOLARIUM Private Terrasse des Hauses im 5. Stock mit rutschfestem Feinsteinzeugboden und Kunstrasen nach Design. ? MAUERWERK UND ISOLIERUNG Trennung im Inneren der Wohnungen zwischen Räumen mit gleicher Nutzung mit 7 cm dickem Keramikziegelmauerwerk für die Verkleidung, das mit M-5 Zementmörtel erhalten wurde. Die Trennung zwischen den Häusern besteht aus einer doppelten 9 cm dicken Trennwand aus Keramikziegeln, einer Schalldämmung zwischen den beiden 5 cm dicken Trennwänden aus Steinwolle. ? BODENBELÄGE UND FLIESEN Die Fußböden zwischen den Häusern sind unter dem selbstnivellierenden Mörtel schallisoliert gegen Trittschall. Darauf wird das Finish mit großformatigem Feinsteinzeug erfolgen. Der Außenboden der öffentlichen Bereiche wird gemäß dem CTE rutschfest sein. Die Fliesen in den raumhohen Bädern werden auf einem gemeisterten Putz aus Zementmörtel vom Typ M-5 mit hochwertigen Fliesen oder Steinzeug durchgeführt. ? PUTZ UND FARBE Die Häuser haben im ganzen Haus glatten Putz mit umlaufenden Aussparungen, die in Badezimmern oder Nassbereichen entfernt werden können, die es erfordern, Installationen zu beherbergen. Die Wände und Decken sind mit glatter Kunststofffarbe veredelt. ? SCHREINEREI UND AUSSENVERGLASUNG Es wird aus lackiertem Aluminium mit thermischer Trennung, Schiebebalkonen im Wohnzimmer und Hauptschlafzimmer je nach Haus und Schiebefenstern in den übrigen Räumen bestehen. Die Balkone haben eine Doppelverglasung mit einer Luftkammer mit Sicherheitsglas und Rollläden. Gepanzerte Zugangstür zum Haus, mit Stahlkonstruktion und Hilfsrahmen, Verriegelungsvorrichtung, Sicherheitsschloss und Türspion. Die Außenverkleidung besteht aus weißer PVC-Platte und die Innenseite aus weißer hydrolackierter Platte. ? SCHREINEREI IM INNENAUSBAU Durchgangstüren in Weiß lackiert mit Lamellenscharnieren und gepolstertem Verschluss mit Gummidichtung am Rahmen. Möbelschränke mit hängenden Schiebetüren, aus weißem Melamin, innen mit Trennregal und Hängestange verkleidet. ? SANITÄR- UND SANITÄRKERAMIK Hängende Toilette mit eingebautem Spülkasten. Premium-Einhebelarmatur. Duschwannen mit mineralischem Harz. Belüftung von Nassbereichen mittels Kanälen zur Zwangsabsaugung. ? ELEKTRIZITÄT UND TELEKOMMUNIKATION Elektroinstallationen mit hohem Elektrifizierungsgrad (9,2 KW), hochwertige Mechanismen, Fernsehsteckdosen im Wohnzimmer, in den Schlafzimmern und auf der Terrasse, Datensteckdosen im Wohnzimmer und in den Schlafzimmern. ? KÜCHEN Die Küchen werden komplett möbliert mit Hoch- und Tiefschränken, Kassetten-Dunstabzugshaube, Vorinstallation für Geräte mit COMPAC-Arbeitsplatte oder ähnlichem und mit in die Arbeitsplatte eingelassener Spüle geliefert. Premium-Einhebel-Spültischarmatur. ? KLIMAANLAGE/WARMWASSER Vorinstallation einer Abluftklimaanlage Climaver Plus Aluminium 2 Seiten Isover, Stickstoff-Kälteleitung mit Dichtheitsprüfung und verstellbaren und festen Gittern. ? Um ihre Energieeffizienz zu erhöhen, verfügen die Häuser über ein Photovoltaikmodul mit einem 730 Wp Mikrowechselrichter, mit Überwachung für eine Webplattform und einem 450 Wp Dachpanel, das Energieeinsparungen beim Stromverbrauch des Hauses ermöglicht. ? AUFZÜGE UND TREPPEN Jede Treppe besteht aus zwei Aufzügen mit einer Kapazität für jeweils 6 Personen, automatischen Türen, Telefonanschluss und LED-Beleuchtung, die das Untergeschoss mit den 5 Stockwerken der Wohnungen und dem Dach verbinden. ? PARKEN Jeder Hausbesitzer wählt einen Parkplatz mit Abstellraum im Untergeschoss. Der Zugang erfolgt über eine Zugangsrampe in den Keller. Auf dem Parkplatz gibt es eine Prognose der Installationsschritte für die zukünftige Installation einer Ladestation für Elektrofahrzeuge aus dem jeweiligen Zähler jedes Hauses gemäß den Vorschriften. Casas para Vivir Inmobiliaria представя този прекрасен новопостроен комплекс със страхотни качества в центъра на Санта Пола от € 235 000
? ОПИСАНИЕ НА ЖИЛИЩАТА И ОБЩИТЕ ЧАСТИ Проектът се състои от четири стълбища на апартамента. На приземния, 1-вия, 2-рия и 3-тия етаж има къщи с 1, 2 и 3 спални. Жилищата на 4-ти етаж разполагат със самостоятелен солариум със самостоятелен достъп през вътрешността на къщата на покрива, като има къщи с 2 и 3 спални. ? ОПИСАНИЕ НА ОБЩИТЕ ЧАСТИ Има пешеходен достъп от улица Lina Baño Mestra de Xiquets. Жилището разполага със зелени площи, паркинг за велосипеди в сутерена и закрита фитнес зала. Зона на басейна: басейн с душове, градински площи с палми и растителност. ? ЧАСТЕН СОЛАРИУМ Самостоятелна тераса на 5-ти етаж къща с нехлъзгаща се подова настилка от порцеланов камък и изкуствена трева по дизайн. ? ЗИДАРИЯ И ИЗОЛАЦИЯ Преграждане вътре в жилищата между помещения с еднакво предназначение с керамична тухлена зидария с дебелина 7 см за облицовка, получена с циментов разтвор М-5. Разделението между къщите се състои от двойна 9 см керамична тухлена преграда, звукоизолация между двете прегради от каменна вата с дебелина 5 см. ? ПОДОВИ НАСТИЛКИ И ПЛОЧКИ Подовете между къщите имат звукоизолация срещу ударен шум под саморазливния хоросан. На това покритието ще бъде с широкоформатни порцеланови каменни изделия. Външните подови настилки на общите части ще бъдат нехлъзгащи се в съответствие с CTE. Облицовката в баните от пода до тавана ще се извършва върху овладяна мазилка от циментов разтвор тип М-5 с висококачествени плочки или каменни изделия. ? МАЗИЛКА И БОЯ Къщите имат гладка мазилка в цялата къща с вдлъбнатина по периметъра, която се сваля в бани или мокри помещения, които изискват това за приютяване на инсталации. Стените и таваните са завършени с гладка пластмасова боя. ? ДЪРВОДЕЛСТВО И ВЪНШНО ОСТЪКЛЯВАНЕ Ще бъде изработена от лакиран алуминий с термопрекъсване, плъзгащи се тераси в хола и родителската спалня в зависимост от къщата, и плъзгащи се прозорци в останалите стаи. Балконите са с двоен стъклопакет с въздушна камера със защитно стъкло и ролетни щори. Блиндирана врата за достъп до къщата, със стоманена конструкция и подрамка, заключващо устройство, защитна ключалка и шпионка. Външното покритие е в бяла PVC ламарина, а вътрешността с бяла хидролакирана плоскост. ? ИНТЕРИОРНА ДЪРВОДЕЛСКА ДЕЙНОСТ Проходни врати лакирани в бяло с панти на ножовете и омекотено затваряне с гумени атмосферни влияния на касата. Мебелни шкафове с висящи плъзгащи се врати, завършени в бял меламин, облицовани отвътре с разделителен рафт и окачена лента. ? ВИК и санитарен фаянс Окачена тоалетна с вградено казанче. Първокласен едноръкохватков кран. Душ корита с минерална смола. Вентилация на мокри помещения с помощта на канали за принудително извличане. ? ЕЛЕКТРИЧЕСТВО И ТЕЛЕКОМУНИКАЦИИ Електрически инсталации с висока степен на електрификация (9,2 KW), висококачествени механизми, телевизионни контакти в хола, спални и тераса, контакти за данни в хола и спалните. ? КУХНИ Кухните ще бъдат доставени напълно обзаведени с високи и ниски шкафове, аспиратор тип касета, предварителен монтаж за уреди с плот тип COMPAC или подобен и с мивка, вградена в плота. Първокласен едноръкохватков кран за мивка. ? КЛИМАТИК/БИТОВА ГОРЕЩА ВОДА Предварителен монтаж на канален климатик Climaver Plus Aluminium 2 страни Isover, азотна хладилна линия с тест за течове и регулируеми и фиксирани решетки. ? ФОТОВОЛТАИЧНИ ПАНЕЛИ За да увеличат енергийната си ефективност, домовете разполагат с фотоволтаичен панел с микроинвертор 730 Wp, с мониторинг за уеб платформа и покривен панел с мощност 450 Wp, който ще позволи спестяване на енергия в потреблението на електроенергия в дома. ? АСАНСЬОРИ И СТЪЛБИ Всяко стълбище се състои от два асансьора с капацитет по 6 човека, автоматични врати, телефонна връзка и осветление, които свързват сутерена с 5-те етажа на апартаментите и покрива. ? ПАРКИНГ Всеки собственик на жилище ще избере паркомясто със складово помещение в сутерена. Достъпът до него се осъществява чрез рампа за достъп до мазето. Паркингът разполага с прогноза за монтажни стъпки за бъдещ монтаж на зарядна точка за електромобили от индивидуалния измервателен уред на всяко от жилищата съгласно нормативната уредба. Casas para Vivir Inmobiliaria presenta questo meraviglioso complesso di nuova costruzione con grandi qualità nel centro di Santa Pola da € 235.000
? DESCRIZIONE DELLE ABITAZIONI E DELLE AREE COMUNI Il progetto è costituito da quattro scale di appartamenti. Al piano terra, 1°, 2° e 3° piano ci sono case con 1, 2 e 3 camere da letto. Le case al 4 ° piano hanno un solarium privato con accesso indipendente attraverso l'interno della casa sul tetto, e ci sono case con 2 e 3 camere da letto. ? DESCRIZIONE DELLE AREE COMUNI Ha accesso pedonale da via Lina Baño Mestra de Xiquets. Il residenziale dispone di aree verdi, un parcheggio per biciclette nel seminterrato e una palestra interna. Area piscina: piscina con docce, aree giardino con palme e vegetazione. ? SOLARIUM PRIVATO Terrazza privata della casa al 5° piano con pavimentazione in gres porcellanato antiscivolo ed erba sintetica secondo il progetto. ? MURATURA E COIBENTAZIONE Partizione all'interno delle abitazioni tra ambienti di pari utilizzo con muratura in mattoni ceramici di spessore 7 cm per rivestimento ricevuto con malta cementizia M-5. La separazione tra le case è costituita da una doppia partizione in mattoni ceramici di 9 cm, isolamento acustico tra entrambe le pareti divisorie in lana di roccia di 5 cm di spessore. ? PAVIMENTI E PIASTRELLE I pavimenti tra le case sono dotati di isolamento acustico contro il rumore da calpestio sotto la malta autolivellante. Su questo la finitura sarà con gres porcellanato di grande formato. La pavimentazione esterna delle aree comuni sarà antiscivolo in conformità con il CTE. La piastrellatura nei bagni dal pavimento al soffitto sarà eseguita su un intonaco masterizzato di malta cementizia di tipo M-5 con piastrelle o gres di alta qualità. ? INTONACO E TINTEGGIATURA Le case hanno intonaco liscio in tutta la casa con incasso perimetrale, essendo removibili nei bagni o nelle zone umide che lo richiedono per ospitare gli impianti. Le pareti e i soffitti sono rifiniti con vernice plastica liscia. ? CARPENTERIA E VETRATE ESTERNE Sarà realizzato in alluminio laccato a taglio termico, balconi scorrevoli nel soggiorno e nella camera padronale a seconda della casa, e finestre scorrevoli nel resto degli ambienti. I balconi sono dotati di doppi vetri con camera d'aria con vetro di sicurezza e tende a rullo. Porta di accesso alla casa blindata, con struttura e controtelaio in acciaio, dispositivo di chiusura, serratura di sicurezza e spioncino. La finitura esterna in foglio di PVC bianco e l'interno con pannello idrolaccato bianco. ? CARPENTERIA INTERNA Porte di passaggio laccate in bianco con cerniere a lama e chiusura ammortizzata con guarnizione in gomma sul telaio. Armadi tipo mobile con ante scorrevoli sospese, rifiniti in melaminico bianco, rivestiti internamente con mensola divisoria e barra appendiabiti. ? IDRAULICA E SANITARI WC sospeso con cassetta incorporata. Rubinetto monocomando premium. Piatti doccia in resina caricata. Ventilazione delle zone umide mediante condotti per l'estrazione forzata. ? ELETTRICITÀ E TELECOMUNICAZIONI Impianti elettrici con un alto grado di elettrificazione (9,2 KW), meccanismi di alta qualità, prese TV in soggiorno, camere da letto e terrazzo, prese dati in soggiorno e camere da letto. ? CUCINE Le cucine verranno consegnate completamente arredate con mobili alti e bassi, cappa aspirante a cassetta, predisposizione per elettrodomestici con piano di lavoro tipo COMPAC o similare e con lavello incassato nel piano di lavoro. Rubinetto per lavello monocomando premium. ? CLIMATIZZAZIONE/ACQUA CALDA SANITARIA Predisposizione climatizzatore canalizzabile Climaver Plus Alluminio 2 lati Isover, linea frigorifera ad azoto con prova di tenuta e griglie regolabili e fisse. ? PANNELLI FOTOVOLTAICI Per aumentare la loro efficienza energetica, le case dispongono di un pannello fotovoltaico con un microinverter da 730 Wp, con monitoraggio per una piattaforma web e un pannello rooftop da 450 Wp, che consentirà un risparmio energetico nel consumo di energia elettrica dell'abitazione. ? ASCENSORI E SCALE Ogni scala è composta da due ascensori con capacità di 6 persone ciascuno, porte automatiche, collegamento telefonico e illuminazione a LED, che collegano il piano seminterrato con i 5 piani degli appartamenti e il tetto. ? PARCHEGGIO Ogni proprietario di casa sceglierà un posto auto con ripostiglio nel seminterrato. Vi si accede tramite rampa di accesso al piano interrato. Il parcheggio ha una previsione delle fasi di installazione per una futura installazione di un punto di ricarica per veicoli elettrici dal contatore individuale di ciascuna delle abitazioni secondo le normative.