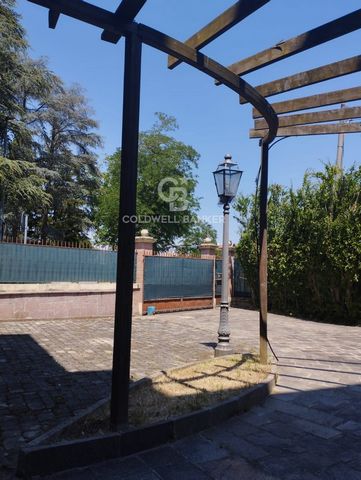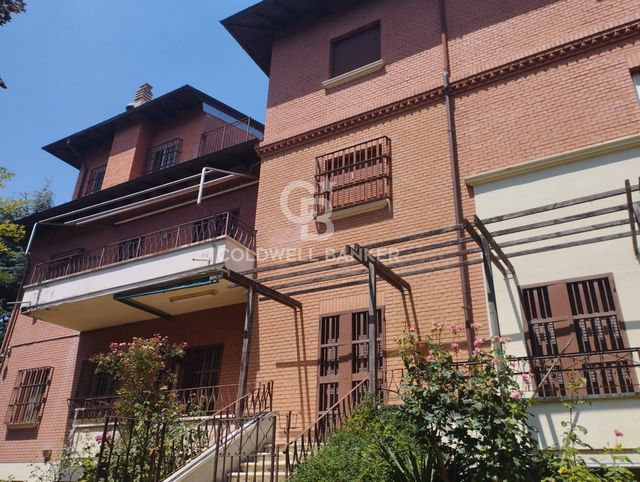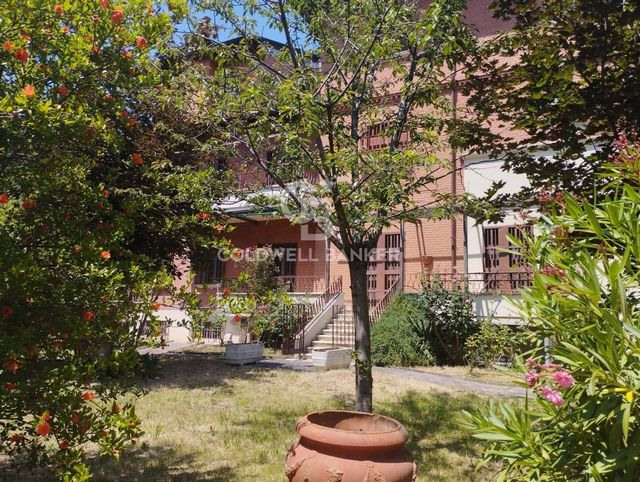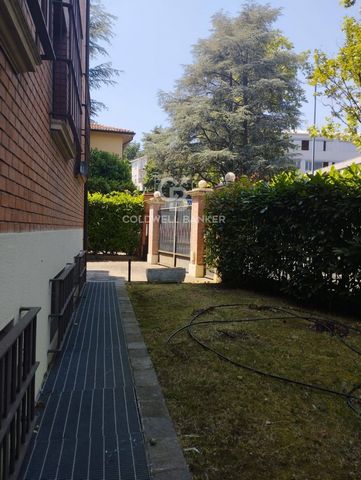173 897 603 RUB
КАРТИНКИ ЗАГРУЖАЮТСЯ...
Дом (Продажа)
Ссылка:
EDEN-T101695061
/ 101695061
Ссылка:
EDEN-T101695061
Страна:
IT
Город:
Bologna
Почтовый индекс:
40141
Категория:
Жилая
Тип сделки:
Продажа
Тип недвижимости:
Дом
Площадь:
700 м²
Комнат:
24
Спален:
7
Ванных:
6
Гараж:
1
Лифт:
Да
Балкон:
Да
ПОХОЖИЕ ОБЪЯВЛЕНИЯ
ЦЕНЫ ЗА М² НЕДВИЖИМОСТИ В СОСЕДНИХ ГОРОДАХ
| Город |
Сред. цена м2 дома |
Сред. цена м2 квартиры |
|---|---|---|
| Лукка | 252 144 RUB | 298 840 RUB |
| Тоскана | 231 828 RUB | 266 352 RUB |
| Ареццо | 178 354 RUB | - |
| Венеция | - | 536 875 RUB |
| Венеция | 221 278 RUB | 312 112 RUB |
| Брешиа | 250 679 RUB | 277 190 RUB |
| Ломбардия | 209 699 RUB | 257 441 RUB |
| Марке | - | 218 265 RUB |
| Комо | 262 308 RUB | 206 071 RUB |
| Бастия | - | 260 235 RUB |






Features:
- Garage
- Garden
- Balcony
- Lift Показать больше Показать меньше Bologna - San Ruffillo Doppelhaushälfte zum Renovieren auf vier Ebenen mit internem Aufzug und privatem Garten von 1.200 Metern. Die Räume und Größen der Villa ermöglichen die Schaffung einer dritten Wohneinheit zusätzlich zu den beiden bereits bestehenden. Die aktuelle Entwicklung umfasst die erste Einheit, die zwischen dem Erdgeschoss und dem Hochparterre mit direktem Zugang zum Garten angeordnet ist, und die zweite zwischen dem ersten und zweiten Stock mit Zugang zur Panorama-Dachterrasse, die den Kontext weiter aufwertet.
Features:
- Garage
- Garden
- Balcony
- Lift Bologna - San Ruffillo Villa bifamiliare da ristrutturare disposta su quattro livelli con ascensore interno e giardino privato di 1.200 metri. Spazi e metrature della villa consentono di ricavare anche una terza unità abitativa oltre alle due già esistenti. Lo sviluppo attuale prevede la prima unità disposta fra piano terra e piano rialzato con accesso diretto al giardino e la seconda fra primo e secondo piano con accesso al lastrico solare panoramico che impreziosisce ulteriormente il contesto.
Features:
- Garage
- Garden
- Balcony
- Lift Bologna - San Ruffillo Semi-detached villa to renovate on four levels with internal elevator and private garden of 1,200 meters. Spaces and sizes of the villa allow for the creation of a third residential unit in addition to the two already existing. The current development includes the first unit arranged between the ground floor and the mezzanine floor with direct access to the garden and the second between the first and second floors with access to the panoramic roof terrace that further enhances the context.
Features:
- Garage
- Garden
- Balcony
- Lift