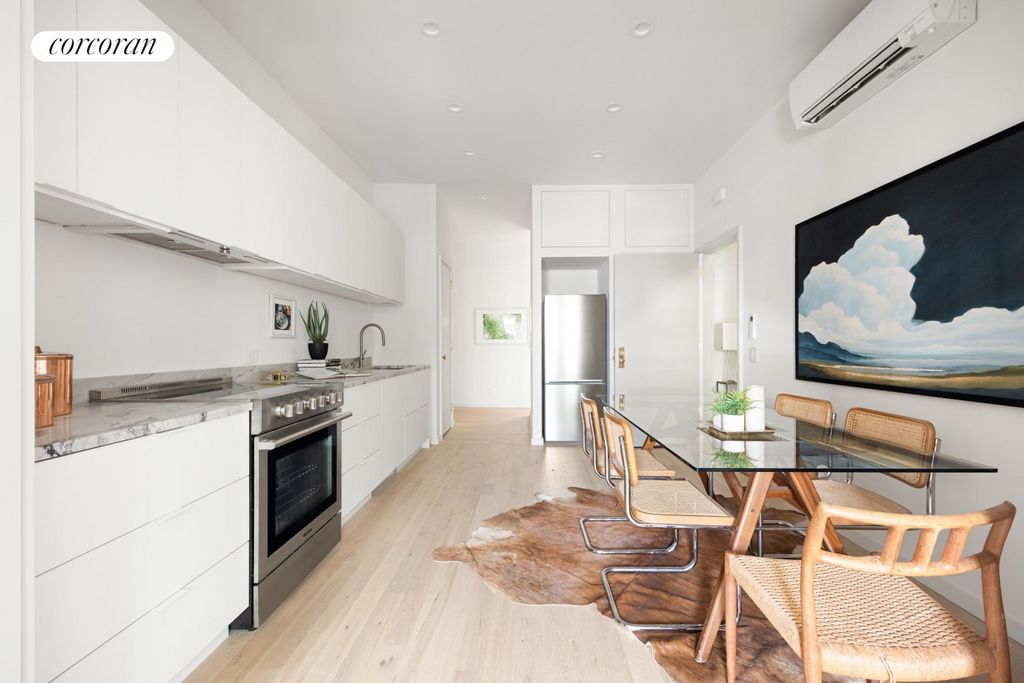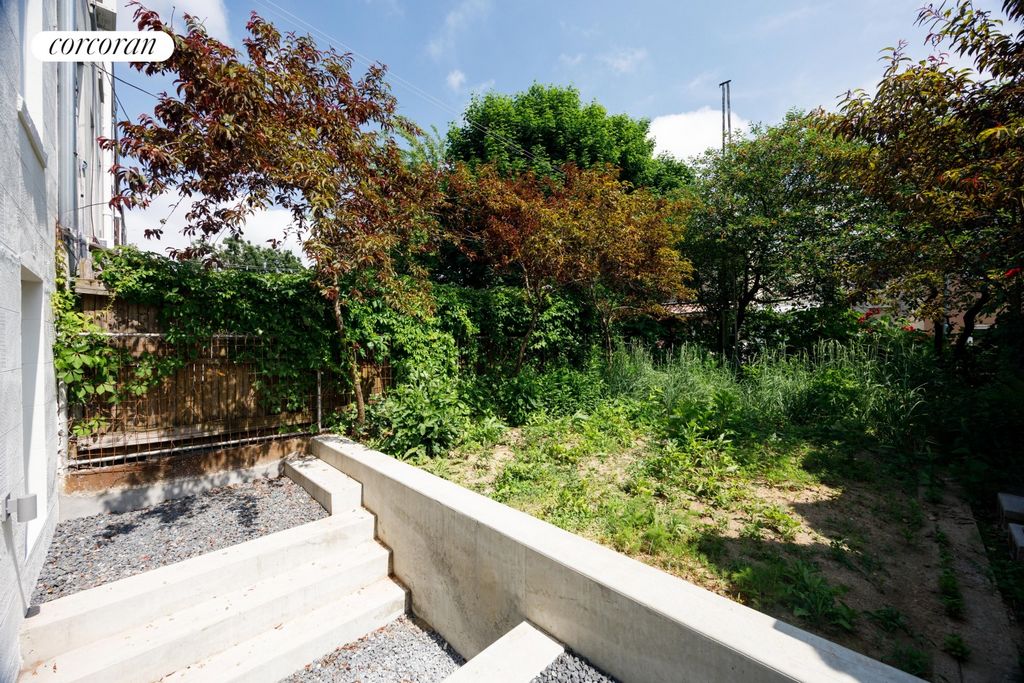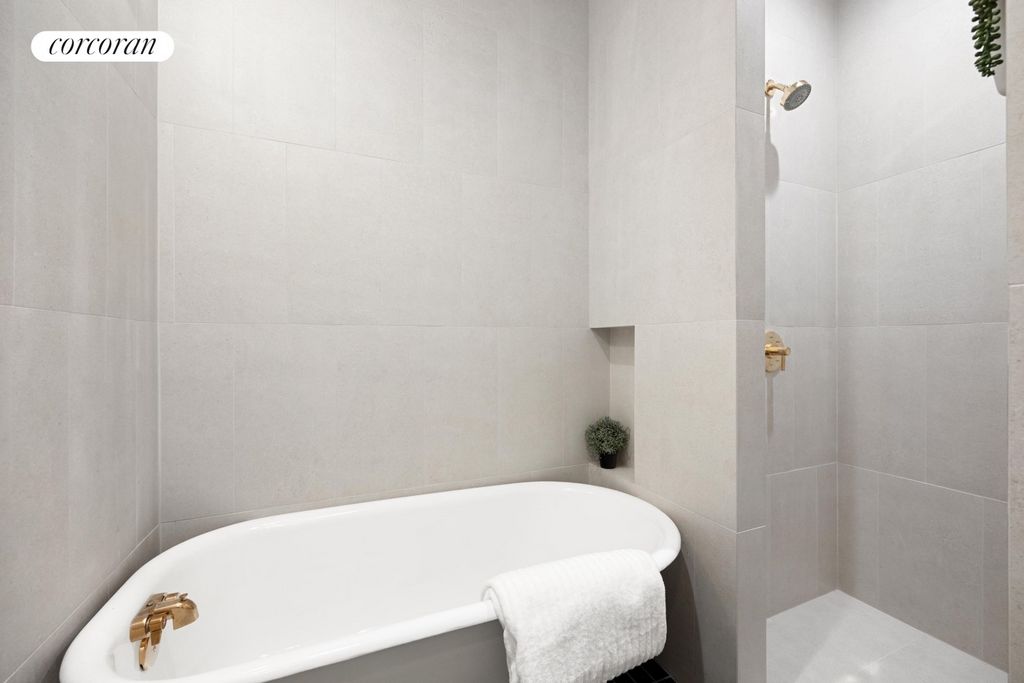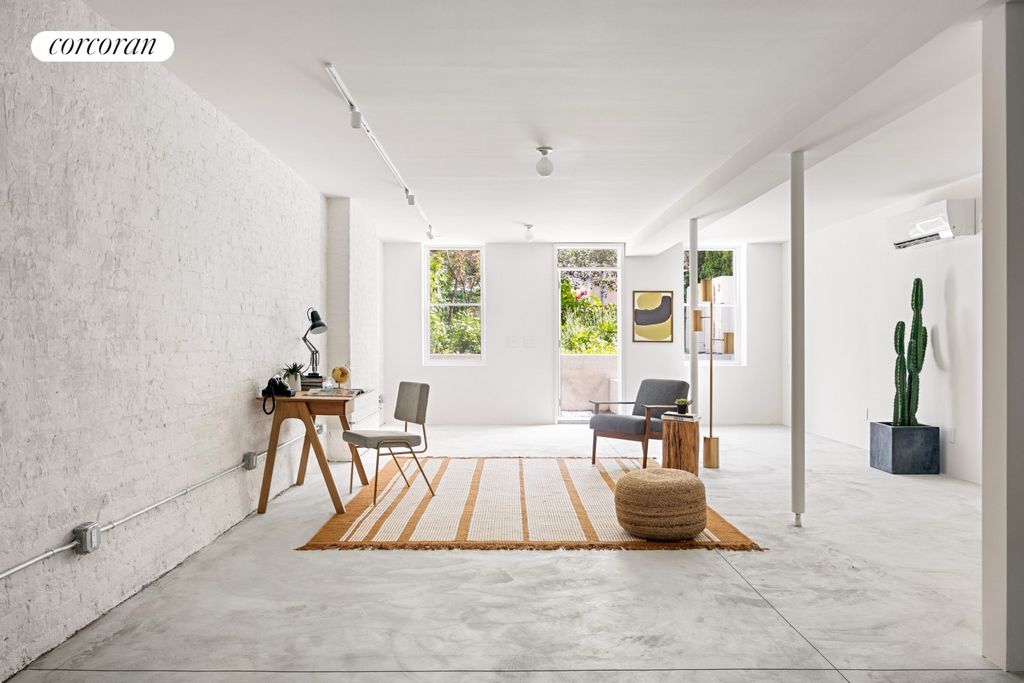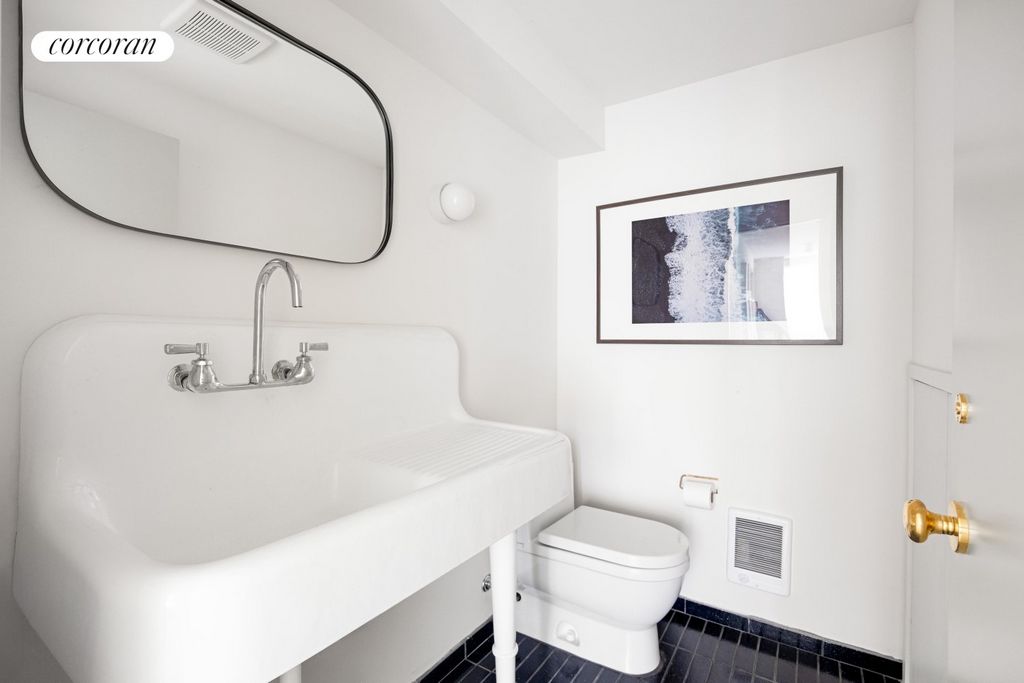КАРТИНКИ ЗАГРУЖАЮТСЯ...
Дом (Продажа)
11 к
5 сп
3 вн
Ссылка:
EDEN-T101680702
/ 101680702
Welcome home to a masterfully designed 20' wide and 55' deep 2-family brick townhouse on one of the most picturesque landmarked blocks in Ridgewood. Move right into this property, no work required, with a thoughtful layout and luscious interiors created by local favorites, Glickman Schlesinger Architects. With an eye towards modern design, historic preservation, and maximizing potential rental income, this home allows you to live large in a spacious, sunny and sumptuous space, and also get some assistance with the mortgage. The layout welcomes a variety of uses, and with a separate entrance into the garden level, also makes a fantastic work-from-home set up, perfect for artists, musicians, designers, or anyone that wants to live and work at the same address, but also enjoy a little separation between spaces. Set back from the street with a charming front garden landscaped with native plantings, head up the front stoop into a vestibule that retains the best of the old and new, including the original restored ceramic tiles; hand-carved wood entrance doors and hardware; long leaf pine floors; wood wainscoting; and a banister, newel post and staircase that have been painstakingly returned to their original glory. All three levels offer soaring ceilings heights that give a wonderful sense of light and volume. The garden level is a loft-like open space with its own kitchenette and powder room, waiting for you to tailor it to your own needs. The parlor floor has been envisioned as a spacious two-bedroom apartment with a home office nook. The top floor is even larger with the addition of a third bedroom, treetop views, multiple skylights, and even higher ceilings. Both apartments feature oversized living rooms, 5-fixture bathrooms, your very own W/D, and a split AC system for daily comfort.A chef's kitchen acts as the centerpiece of both apartments and includes white modern cabinetry with white Bolgheri marble countertops, Hansgrohe faucets, new stainless steel appliances including an induction range, and fantastic storage and counterspace. Both bathrooms feature the original claw-foot tubs re-glazed to perfection, augmented with the perfect modern addition of Cle and Argenta Ceramica tiles. Jewel-like unlacquered brass hardware by Oji Masanori add warmth and richness, and don't miss the walk-in shower. Wide and sturdy white-oak wood flooring adds a timeless elegance as well. The entire house is electric so very easy to add solar panels down the line should you dream of a greener future and additional cost savings down the line.The open-concept garden level offers the owner a superb opportunity for a voluminous and convenient home office, an art or music studio, or additional living space with the perfect flow out to a pastoral garden that includes cherry and peach trees and incredible sky views due to the unique orientation of the property. Enjoying its own half-bath with the restored original cast-iron utility sink, plus a convenient kitchenette with stylish touches that include stainless-steel fronted cabinetry and white Bianco Pisanino stone countertops. Poured concrete floors and white-washed exposed brick add a rustic modern touch to this inviting space.Surrounded by world-class dining and amenities in every direction, don't miss Plein Air, Rolo's, Hellbender, Sundown and Panini for dinner and cocktails; Bakeri, Variety and Honeymoon Caf for coffee; and an array of lunch and shopping experiences including Salty Lunch Lady, Mama Yoshi, Hetman, Foret Wine, Topos Bookstore and Forever Young. The Ridgewood Public Library is a stone's throw away. Transportation includes the M train at Forest Avenue. Overall property updates include all new electric, plumbing, HVAC, roof, skylights for top floor, water heaters, fa ade and stoop restoration, new water main and sump pump. Eye-catching chandeliers by local artist Lucy Pullen will remain, along with Cedar and Moss fixtures and a vintage Mid-Century pendant by Josef Hurka.
Показать больше
Показать меньше
Bienvenido a casa a una casa adosada de ladrillo para 2 familias de 20' de ancho y 55' de profundidad magistralmente diseñada en uno de los bloques emblemáticos más pintorescos de Ridgewood. Muévase a la derecha en esta propiedad, sin necesidad de trabajo, con un diseño bien pensado y exuberantes interiores creados por los favoritos locales, Glickman Schlesinger Architects. Con un ojo puesto en el diseño moderno, la preservación histórica y la maximización de los posibles ingresos por alquiler, esta casa le permite vivir a lo grande en un espacio espacioso, soleado y suntuoso, y también obtener ayuda con la hipoteca. El diseño da la bienvenida a una variedad de usos, y con una entrada independiente al nivel del jardín, también es una fantástica configuración para trabajar desde casa, perfecta para artistas, músicos, diseñadores o cualquier persona que quiera vivir y trabajar en la misma dirección, pero también disfrutar de un poco de separación entre espacios. Alejado de la calle con un encantador jardín delantero con plantas autóctonas, suba por la escalinata delantera hacia un vestíbulo que conserva lo mejor de lo antiguo y lo nuevo, incluidas las baldosas cerámicas originales restauradas; puertas de entrada y herrajes de madera tallada a mano; suelos de pino de hoja larga; revestimientos de madera; y una barandilla, un poste y una escalera que han sido cuidadosamente devueltos a su esplendor original. Los tres niveles ofrecen techos altísimos que dan una maravillosa sensación de luz y volumen. El nivel del jardín es un espacio abierto tipo loft con su propia cocina y tocador, esperando a que lo adapte a sus propias necesidades. La planta del salón se ha concebido como un espacioso apartamento de dos dormitorios con un rincón de oficina en casa. El piso superior es aún más grande con la adición de un tercer dormitorio, vistas a las copas de los árboles, múltiples tragaluces y techos aún más altos. Ambos apartamentos cuentan con salas de estar de gran tamaño, baños con 5 accesorios, su propio W/D y un sistema de aire acondicionado dividido para la comodidad diaria.La cocina de un chef actúa como la pieza central de ambos apartamentos e incluye gabinetes modernos blancos con encimeras de mármol blanco Bolgheri, grifos Hansgrohe, nuevos electrodomésticos de acero inoxidable que incluyen una estufa de inducción y un fantástico espacio de almacenamiento y mostrador. Ambos baños cuentan con las bañeras originales con patas reacristaladas a la perfección, aumentadas con la perfecta adición moderna de azulejos Cle y Argenta Ceramica. Los herrajes de latón sin lacar con forma de joya de Oji Masanori añaden calidez y riqueza, y no te pierdas la ducha a ras de suelo. El amplio y resistente suelo de madera de roble blanco añade también una elegancia atemporal. Toda la casa es eléctrica, por lo que es muy fácil agregar paneles solares en el futuro si sueña con un futuro más verde y ahorros de costos adicionales en el futuro.El nivel del jardín de concepto abierto ofrece al propietario una excelente oportunidad para una oficina en casa voluminosa y conveniente, un estudio de arte o música, o un espacio habitable adicional con el flujo perfecto hacia un jardín pastoral que incluye cerezos y melocotoneros e increíbles vistas al cielo debido a la orientación única de la propiedad. Disfruta de su propio medio baño con el fregadero original de hierro fundido restaurado, además de una conveniente cocina con toques elegantes que incluyen gabinetes frontales de acero inoxidable y encimeras de piedra blanca Bianco Pisanino. Los pisos de concreto vertido y los ladrillos a la vista encalados agregan un toque rústico y moderno a este acogedor espacio.Rodeado de restaurantes de clase mundial y comodidades en todas las direcciones, no te pierdas Plein Air, Rolo's, Hellbender, Sundown y Panini para cenar y tomar cócteles; Panadería, Variedad y Café Luna de Miel para café; y una variedad de experiencias de almuerzo y compras que incluyen Salty Lunch Lady, Mama Yoshi, Hetman, Foret Wine, Topos Bookstore y Forever Young. La Biblioteca Pública de Ridgewood está a tiro de piedra. El transporte incluye el tren M en Forest Avenue. Las actualizaciones generales de la propiedad incluyen toda la nueva electricidad, plomería, HVAC, techo, tragaluces para el piso superior, calentadores de agua, restauración de fachada y escalera, nueva tubería principal de agua y bomba de sumidero. Los llamativos candelabros de la artista local Lucy Pullen permanecerán, junto con accesorios de cedro y musgo y un colgante vintage de mediados de siglo de Josef Hurka.
Welcome home to a masterfully designed 20' wide and 55' deep 2-family brick townhouse on one of the most picturesque landmarked blocks in Ridgewood. Move right into this property, no work required, with a thoughtful layout and luscious interiors created by local favorites, Glickman Schlesinger Architects. With an eye towards modern design, historic preservation, and maximizing potential rental income, this home allows you to live large in a spacious, sunny and sumptuous space, and also get some assistance with the mortgage. The layout welcomes a variety of uses, and with a separate entrance into the garden level, also makes a fantastic work-from-home set up, perfect for artists, musicians, designers, or anyone that wants to live and work at the same address, but also enjoy a little separation between spaces. Set back from the street with a charming front garden landscaped with native plantings, head up the front stoop into a vestibule that retains the best of the old and new, including the original restored ceramic tiles; hand-carved wood entrance doors and hardware; long leaf pine floors; wood wainscoting; and a banister, newel post and staircase that have been painstakingly returned to their original glory. All three levels offer soaring ceilings heights that give a wonderful sense of light and volume. The garden level is a loft-like open space with its own kitchenette and powder room, waiting for you to tailor it to your own needs. The parlor floor has been envisioned as a spacious two-bedroom apartment with a home office nook. The top floor is even larger with the addition of a third bedroom, treetop views, multiple skylights, and even higher ceilings. Both apartments feature oversized living rooms, 5-fixture bathrooms, your very own W/D, and a split AC system for daily comfort.A chef's kitchen acts as the centerpiece of both apartments and includes white modern cabinetry with white Bolgheri marble countertops, Hansgrohe faucets, new stainless steel appliances including an induction range, and fantastic storage and counterspace. Both bathrooms feature the original claw-foot tubs re-glazed to perfection, augmented with the perfect modern addition of Cle and Argenta Ceramica tiles. Jewel-like unlacquered brass hardware by Oji Masanori add warmth and richness, and don't miss the walk-in shower. Wide and sturdy white-oak wood flooring adds a timeless elegance as well. The entire house is electric so very easy to add solar panels down the line should you dream of a greener future and additional cost savings down the line.The open-concept garden level offers the owner a superb opportunity for a voluminous and convenient home office, an art or music studio, or additional living space with the perfect flow out to a pastoral garden that includes cherry and peach trees and incredible sky views due to the unique orientation of the property. Enjoying its own half-bath with the restored original cast-iron utility sink, plus a convenient kitchenette with stylish touches that include stainless-steel fronted cabinetry and white Bianco Pisanino stone countertops. Poured concrete floors and white-washed exposed brick add a rustic modern touch to this inviting space.Surrounded by world-class dining and amenities in every direction, don't miss Plein Air, Rolo's, Hellbender, Sundown and Panini for dinner and cocktails; Bakeri, Variety and Honeymoon Caf for coffee; and an array of lunch and shopping experiences including Salty Lunch Lady, Mama Yoshi, Hetman, Foret Wine, Topos Bookstore and Forever Young. The Ridgewood Public Library is a stone's throw away. Transportation includes the M train at Forest Avenue. Overall property updates include all new electric, plumbing, HVAC, roof, skylights for top floor, water heaters, fa ade and stoop restoration, new water main and sump pump. Eye-catching chandeliers by local artist Lucy Pullen will remain, along with Cedar and Moss fixtures and a vintage Mid-Century pendant by Josef Hurka.
Ссылка:
EDEN-T101680702
Страна:
US
Город:
Queens
Почтовый индекс:
11385
Категория:
Жилая
Тип сделки:
Продажа
Тип недвижимости:
Дом
Комнат:
11
Спален:
5
Ванных:
3



