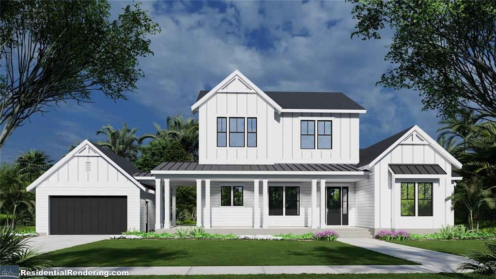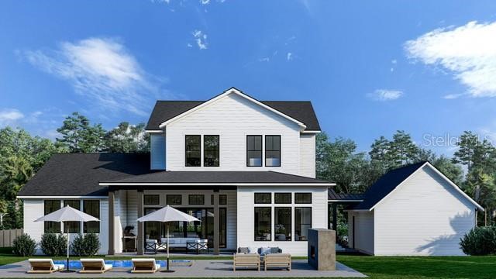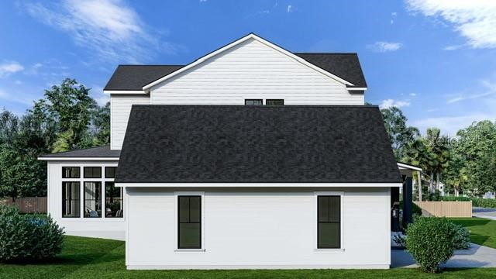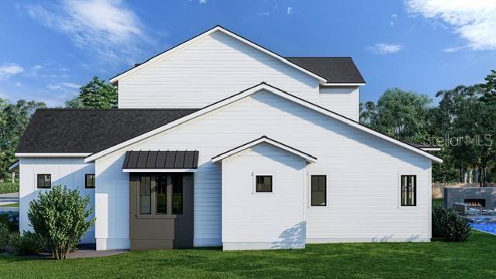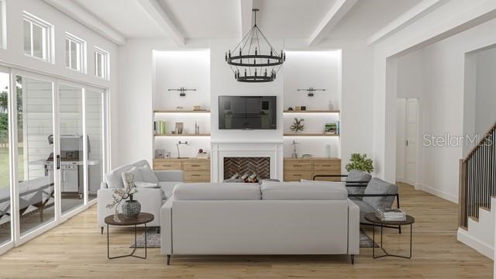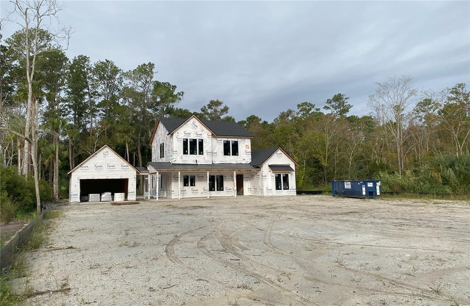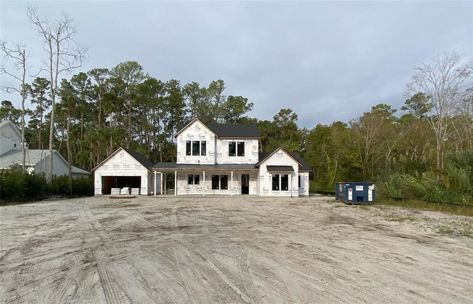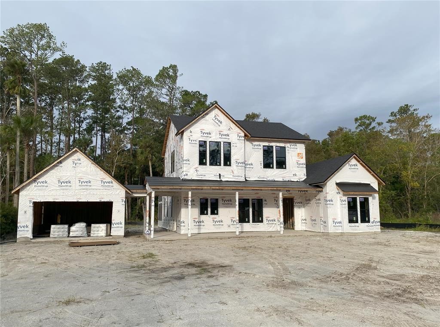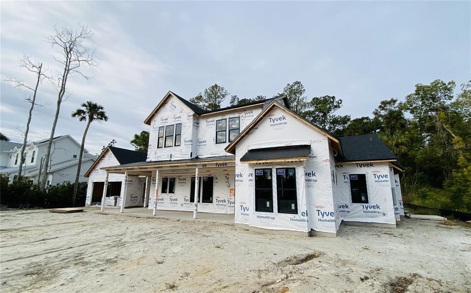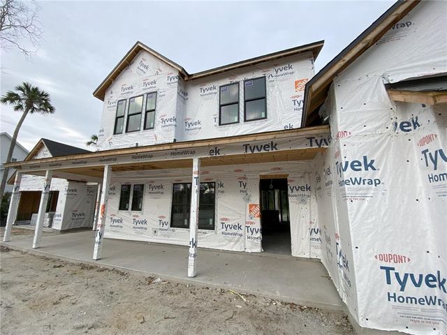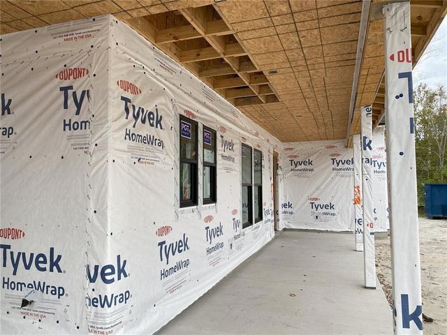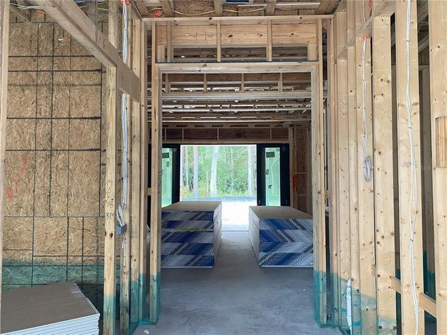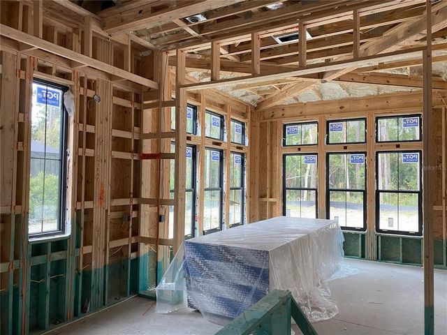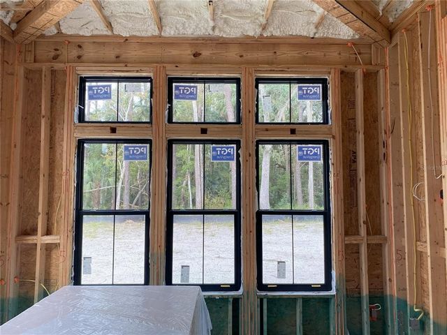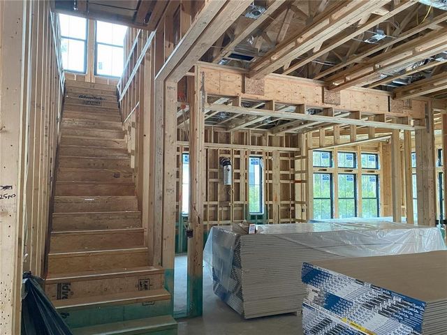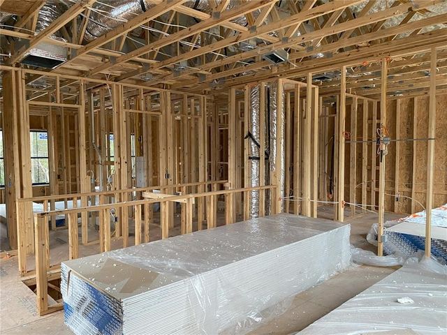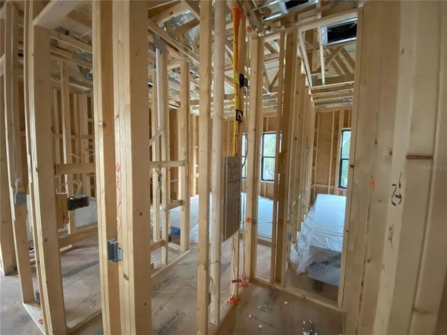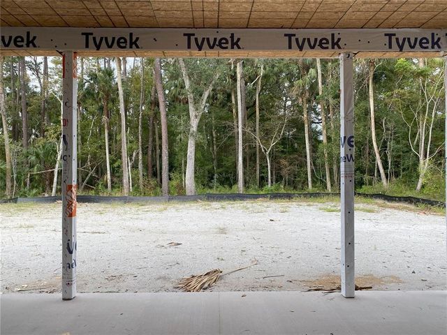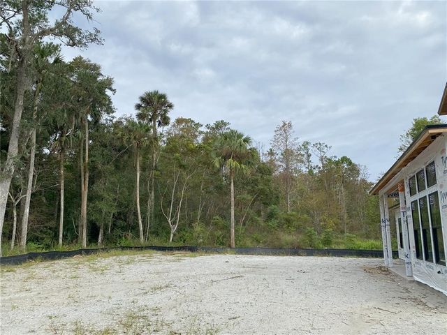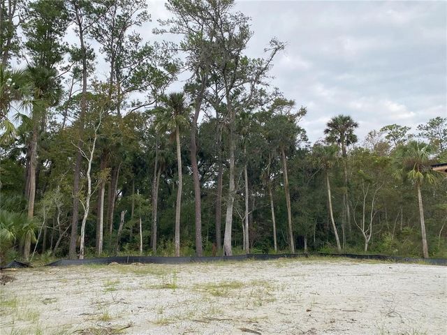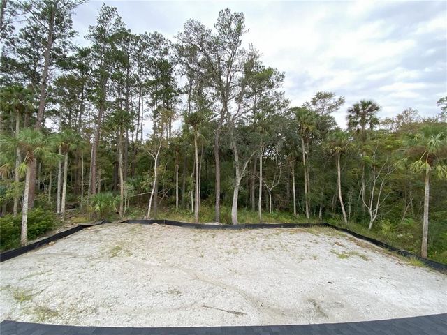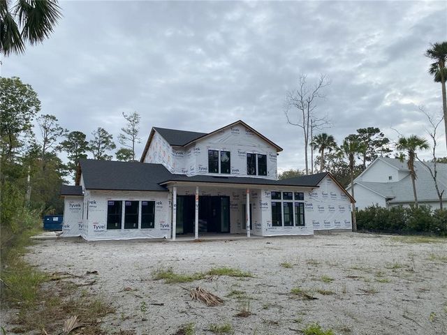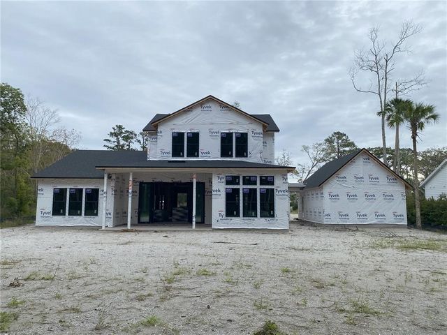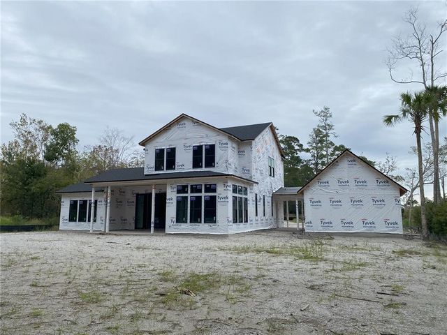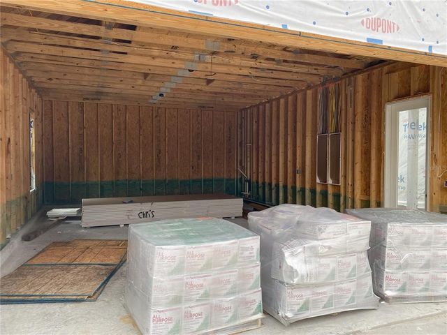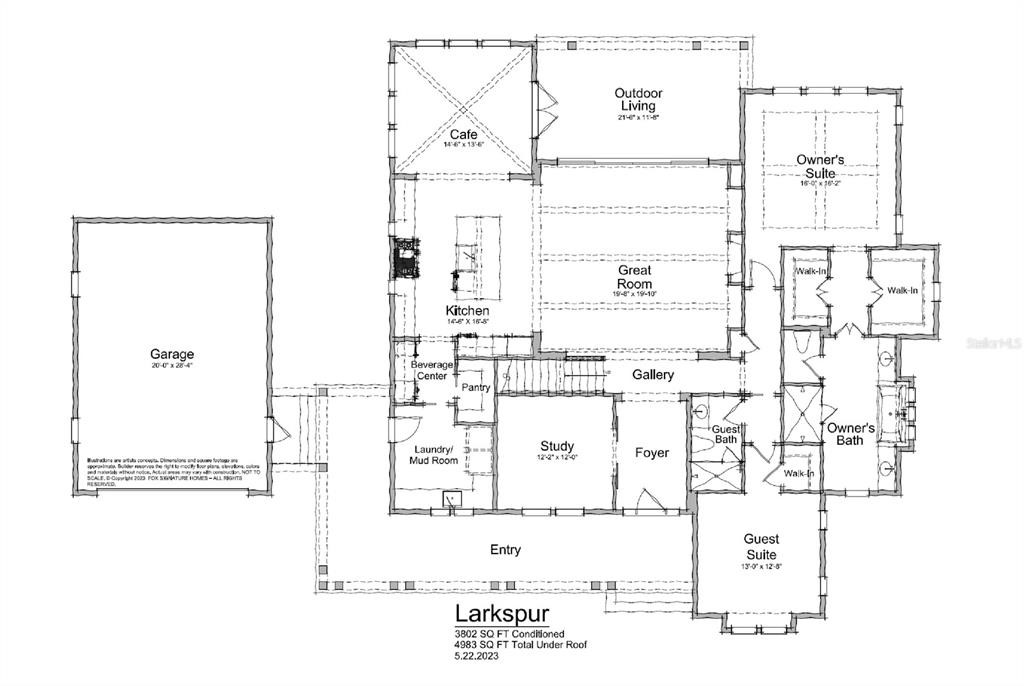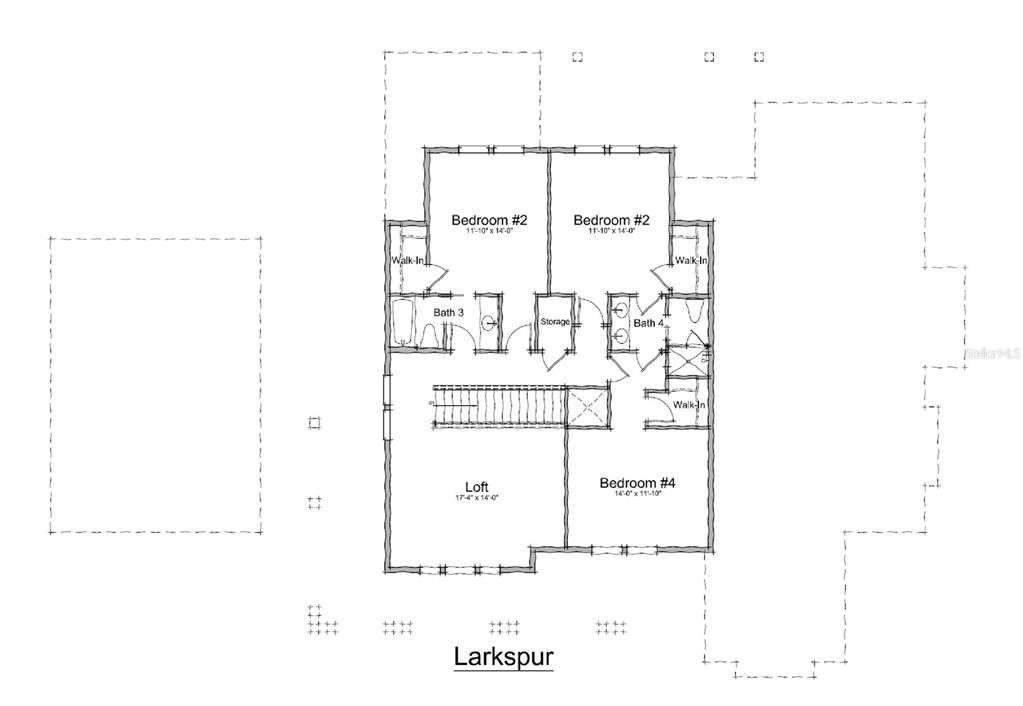КАРТИНКИ ЗАГРУЖАЮТСЯ...
Дом (Продажа)
Ссылка:
EDEN-T101678845
/ 101678845
Under Construction. Estimated completion in April 2025. Brand new custom construction by Fox Signature Homes on a spacious 1 acre homesite in beautiful Ponte Vedra Beach, Florida. Two-story floorplan offering 5 bedrooms, 4 full baths, dedicated office and upstairs bonus room, plus wrap-around front porch, covered rear lanai, and semi-attached, oversized two vehicle garage (20' x 28'). Fully landscaped front yard with paver driveway and walkways, custom wood columned front entry, large black frame windows and 8' tall modern, 3/4 lite farmhouse-style front door. Very private, wooded backyard with plenty of room for the swimming pool, a pool house, sports court, putting green, garden, etc. Interior finishes include 12' ceilings with smooth level 5 drywall finish and exposed wood beams, 8' solid core interior doors, stacking 16' wide, 10' tall 6-panel vinyl slider door, 7.5 inch engineered plank white oak wood flooring throughout (2nd floor areas includes soundproofing), oak stair treads with painted white risers, 7 ¼" baseboards, Dura Supreme custom plywood cabinetry with modern, shaker style panels throughout, Quartz countertops with eased edge throughout, 42" vent free Isokern gas fireplace with cast-concrete surround, custom wood shelving throughout with "California Closets" custom closet organizer in the Owners Suite. In the kitchen is an appliance package supplied by Thermador featuring an all gas 48" stainless steel range oven with 6 burners plus griddle set underneath an oversized, exterior vented, venetian plaster hood, 24" built-in fridge column with cabinet panel, 24" built-in freezer column with cabinet panel, stainless steel dishwasher plus 24" Sharp microwave drawer and a beverage fridge located in the butler's pantry. In addition to stylish open shelving, the kitchen is equipped with Dura Supreme modern shaker panel doors, in both painted and white oak finishes, with metal-framed glass cabinets accentuating the black framed windows. All cabinets throughout the home include soft close, dovetail drawers, set underneath engineered quartz countertops. Adjacent to the kitchen is a spacious, walk-in pantry with custom solid wood shelving. See attached drawings for kitchen cabinet design. Exterior details include 30-year architectural shingle roof with 26 gauge standing seam metal accents, whole house gutters and downspouts, James Hardie cementitious lap siding with board & batten accents, tongue & groove cypress porch ceilings, cypress column and beam, and pre-plumbing for a future water softener. This home is served by Saint Johns County top-notch public school district including an A-rated elementary, middle, and high school. Utilities include public water and sewer, electric, fiber cable, and propane gas service. Across the front of the property is a continuous sidewalk that leads to a Publix grocery store, YMCA gym, various restaurants, the Ponte Vedra Concert Hall, and Mickler Beach (only 20 minutes by Bike)! 20 minutes drive north is world renowned healthcare at Mayo Clinic and Jacksonville International Airport can be reached in under an hour. Low county taxes and there are no HOA fees or deed restrictions.
Показать больше
Показать меньше
Under Construction. Estimated completion in April 2025. Brand new custom construction by Fox Signature Homes on a spacious 1 acre homesite in beautiful Ponte Vedra Beach, Florida. Two-story floorplan offering 5 bedrooms, 4 full baths, dedicated office and upstairs bonus room, plus wrap-around front porch, covered rear lanai, and semi-attached, oversized two vehicle garage (20' x 28'). Fully landscaped front yard with paver driveway and walkways, custom wood columned front entry, large black frame windows and 8' tall modern, 3/4 lite farmhouse-style front door. Very private, wooded backyard with plenty of room for the swimming pool, a pool house, sports court, putting green, garden, etc. Interior finishes include 12' ceilings with smooth level 5 drywall finish and exposed wood beams, 8' solid core interior doors, stacking 16' wide, 10' tall 6-panel vinyl slider door, 7.5 inch engineered plank white oak wood flooring throughout (2nd floor areas includes soundproofing), oak stair treads with painted white risers, 7 ¼" baseboards, Dura Supreme custom plywood cabinetry with modern, shaker style panels throughout, Quartz countertops with eased edge throughout, 42" vent free Isokern gas fireplace with cast-concrete surround, custom wood shelving throughout with "California Closets" custom closet organizer in the Owners Suite. In the kitchen is an appliance package supplied by Thermador featuring an all gas 48" stainless steel range oven with 6 burners plus griddle set underneath an oversized, exterior vented, venetian plaster hood, 24" built-in fridge column with cabinet panel, 24" built-in freezer column with cabinet panel, stainless steel dishwasher plus 24" Sharp microwave drawer and a beverage fridge located in the butler's pantry. In addition to stylish open shelving, the kitchen is equipped with Dura Supreme modern shaker panel doors, in both painted and white oak finishes, with metal-framed glass cabinets accentuating the black framed windows. All cabinets throughout the home include soft close, dovetail drawers, set underneath engineered quartz countertops. Adjacent to the kitchen is a spacious, walk-in pantry with custom solid wood shelving. See attached drawings for kitchen cabinet design. Exterior details include 30-year architectural shingle roof with 26 gauge standing seam metal accents, whole house gutters and downspouts, James Hardie cementitious lap siding with board & batten accents, tongue & groove cypress porch ceilings, cypress column and beam, and pre-plumbing for a future water softener. This home is served by Saint Johns County top-notch public school district including an A-rated elementary, middle, and high school. Utilities include public water and sewer, electric, fiber cable, and propane gas service. Across the front of the property is a continuous sidewalk that leads to a Publix grocery store, YMCA gym, various restaurants, the Ponte Vedra Concert Hall, and Mickler Beach (only 20 minutes by Bike)! 20 minutes drive north is world renowned healthcare at Mayo Clinic and Jacksonville International Airport can be reached in under an hour. Low county taxes and there are no HOA fees or deed restrictions.
En construction. Achèvement prévu en avril 2025. Construction neuve sur mesure par Fox Signature Homes sur un site spacieux de 1 acre dans la magnifique plage de Ponte Vedra, en Floride. Plan d’étage de deux étages offrant 5 chambres à coucher, 4 salles de bain complètes, un bureau dédié et une pièce bonus à l’étage, ainsi qu’un porche avant enveloppant, une véranda arrière couverte et un garage semi-attenant et surdimensionné pour deux véhicules (20' x 28'). Cour avant entièrement aménagée avec allée et allées pavées, entrée principale à colonnes de bois personnalisées, grandes fenêtres à cadre noir et porte d’entrée moderne de style ferme à carreaux de 8 pi de hauteur. Cour arrière très privée et boisée avec beaucoup d’espace pour la piscine, un pool house, un terrain de sport, un putting green, un jardin, etc. Les finitions intérieures comprennent des plafonds de 12 pi avec une finition lisse en cloison sèche de niveau 5 et des poutres en bois apparentes, des portes intérieures à noyau solide de 8 pi, une porte coulissante empilable en vinyle de 16 pi de large et 10 pi de haut, un plancher en chêne blanc de 7,5 pouces (les zones du 2e étage comprennent l’insonorisation), des marches d’escalier en chêne avec contremarches peintes en blanc, des plinthes de 7 1/4 po, des armoires en contreplaqué sur mesure Dura Supreme avec des armoires modernes, Panneaux de style shaker partout, comptoirs en quartz avec bord atténué partout, foyer au gaz Isokern sans ventilation de 42 po avec contour en béton coulé, étagères en bois personnalisées partout avec organisateur de placard personnalisé « California Closets » dans la suite des propriétaires. Dans la cuisine se trouve un ensemble d’appareils électroménagers fourni par Thermador comprenant un four de cuisinière entièrement gaz en acier inoxydable de 48 pouces avec 6 brûleurs et une plaque chauffante placée sous une hotte en plâtre vénitien surdimensionnée et ventilée à l’extérieur, une colonne de réfrigérateur intégrée de 24 pouces avec panneau d’armoire, une colonne de congélateur intégrée de 24 pouces avec panneau d’armoire, un lave-vaisselle en acier inoxydable ainsi qu’un tiroir à micro-ondes Sharp de 24 pouces et un réfrigérateur à boissons situé dans le garde-manger du majordome. En plus des étagères ouvertes élégantes, la cuisine est équipée de portes à panneaux shaker modernes Dura Supreme, en finition peinte et en chêne blanc, avec des armoires en verre à cadre métallique accentuant les fenêtres à cadre noir. Toutes les armoires de la maison comprennent des tiroirs à queue d’aronde à fermeture douce, placés sous des comptoirs en quartz d’ingénierie. Adjacent à la cuisine se trouve un garde-manger spacieux avec des étagères en bois massif personnalisées. Voir les dessins ci-joints pour la conception des armoires de cuisine. Les détails extérieurs comprennent un toit en bardeaux architecturaux de 30 ans avec des accents métalliques à joint debout de calibre 26, des gouttières et des descentes pluviales pour toute la maison, un revêtement à clin en ciment James Hardie avec des accents de planches et de lattes, des plafonds de porche en cyprès à rainure et languette, une colonne et une poutre en cyprès, et une pré-plomberie pour un futur adoucisseur d’eau. Cette maison est desservie par le district scolaire public de premier ordre du comté de Saint Johns, y compris une école primaire, intermédiaire et secondaire classée A. Les services publics comprennent l’eau et les égouts publics, l’électricité, le câble de fibre optique et le service de gaz propane. De l’autre côté de la propriété se trouve un trottoir continu qui mène à une épicerie Publix, à une salle de sport YMCA, à divers restaurants, à la salle de concert Ponte Vedra et à la plage Mickler (à seulement 20 minutes en vélo) ! À 20 minutes de route au nord se trouvent des soins de santé de renommée mondiale à la Mayo Clinic et l’aéroport international de Jacksonville sont accessibles en moins d’une heure. Faibles taxes de comté et il n’y a pas de frais HOA ou de restrictions d’acte.
In costruzione. Il completamento è previsto per aprile 2025. Nuovissima costruzione su misura di Fox Signature Homes su una spaziosa casa di 1 acro nella splendida spiaggia di Ponte Vedra, in Florida. Planimetria a due piani che offre 5 camere da letto, 4 bagni completi, ufficio dedicato e sala bonus al piano superiore, oltre a portico anteriore avvolgente, lanai posteriore coperto e garage per due veicoli semi-annesso e di grandi dimensioni (20' x 28'). Cortile anteriore completamente paesaggistico con vialetto e passerelle pavimentate, ingresso frontale con colonne in legno personalizzate, grandi finestre con cornice nera e 8 'di altezza moderna, 3/4 lite in stile rustico. Cortile molto privato e alberato con molto spazio per la piscina, una pool house, campo sportivo, putting green, giardino, ecc. Le finiture interne includono soffitti da 12 'con finitura liscia in cartongesso di livello 5 e travi in legno a vista, porte interne a nucleo solido da 8 ', porte scorrevoli in vinile a 6 pannelli larghe 16 'e alte 10 ', pavimenti in legno di quercia bianca da 7,5 pollici (le aree del 2 ° piano includono l'insonorizzazione), gradini in rovere con alzate bianche verniciate, battiscopa da 7 1/4", mobili in compensato personalizzati Dura Supreme con moderno, pannelli in stile shaker dappertutto, controsoffitti in quarzo con bordo facilitato in tutto, camino a gas Isokern senza sfiato da 42 "con rivestimento in calcestruzzo gettato, scaffalature in legno personalizzate in tutto con "California Closets" organizzatore di armadi personalizzati nella suite dei proprietari. In cucina c'è un pacchetto di elettrodomestici fornito da Thermador con un forno a gas da 48 pollici in acciaio inossidabile con 6 fuochi più piastra sotto una cappa in gesso veneziano ventilata esternamente di grandi dimensioni, colonna frigo da 24 pollici con pannello dell'armadio, colonna congelatore da 24 pollici con pannello dell'armadio, lavastoviglie in acciaio inossidabile più cassetto per microonde Sharp da 24 pollici e un frigorifero per bevande situato nella dispensa del maggiordomo. Oltre alle eleganti scaffalature a giorno, la cucina è dotata di moderne ante shaker Dura Supreme, sia in finitura verniciata che in rovere bianco, con vetrine con cornice metallica che accentuano le finestre con cornice nera. Tutti gli armadi in tutta la casa includono cassetti a coda di rondine con chiusura ammortizzata, posizionati sotto i ripiani in quarzo ingegnerizzato. Adiacente alla cucina c'è una spaziosa dispensa walk-in con scaffalature in legno massello personalizzate. Vedere i disegni allegati per la progettazione dell'armadio da cucina. I dettagli esterni includono un tetto architettonico in scandole di 30 anni con accenti metallici aggraffati in piedi calibro 26, grondaie e pluviali per tutta la casa, rivestimenti in cemento James Hardie con accenti di tavole e listelli, soffitti del portico in cipresso maschio e femmina, colonna e trave in cipresso e pre-impianto idraulico per un futuro addolcitore d'acqua. Questa casa è servita dal distretto scolastico pubblico di prim'ordine della contea di Saint Johns, che include una scuola elementare, media e superiore di classe A. Le utenze includono acqua pubblica e fognature, elettricità, cavo in fibra e servizio di gas propano. Dall'altra parte anteriore della proprietà c'è un marciapiede continuo che conduce a un negozio di alimentari Publix, palestra YMCA, vari ristoranti, la Sala Concerti Ponte Vedra e la spiaggia di Mickler (a soli 20 minuti in bicicletta)! A 20 minuti di auto a nord si trova l'assistenza sanitaria di fama mondiale presso la Mayo Clinic e l'aeroporto internazionale di Jacksonville è raggiungibile in meno di un'ora. Tasse di contea basse e non ci sono tasse HOA o restrizioni sugli atti.
Ссылка:
EDEN-T101678845
Страна:
US
Город:
Ponte Vedra Beach
Почтовый индекс:
32082
Категория:
Жилая
Тип сделки:
Продажа
Тип недвижимости:
Дом
Площадь:
353 м²
Участок:
4 249 м²
Комнат:
1
Спален:
5
Ванных:
4
