35 585 489 RUB
28 468 391 RUB
3 сп
117 м²
31 087 483 RUB
40 983 096 RUB
6 сп
240 м²
32 072 490 RUB
8 сп
250 м²
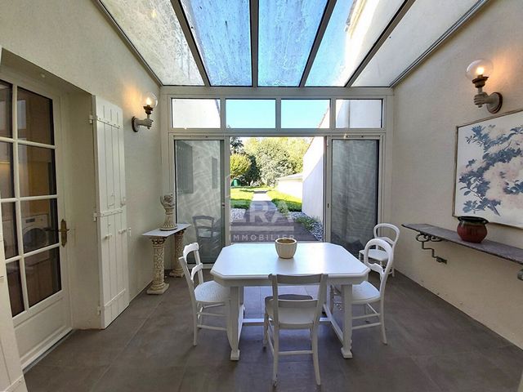
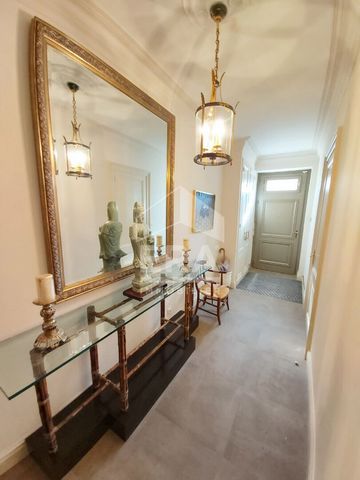
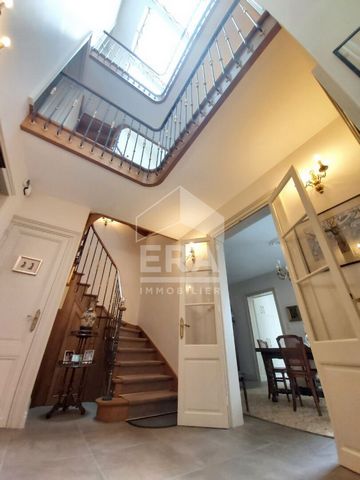
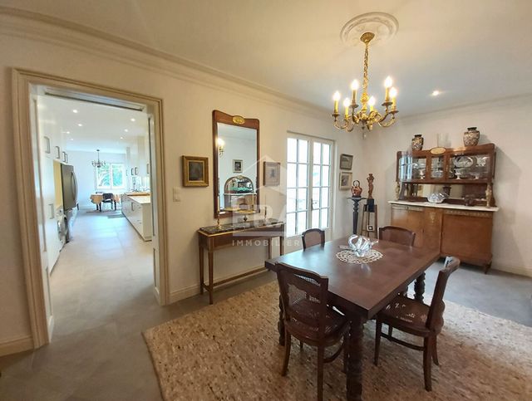
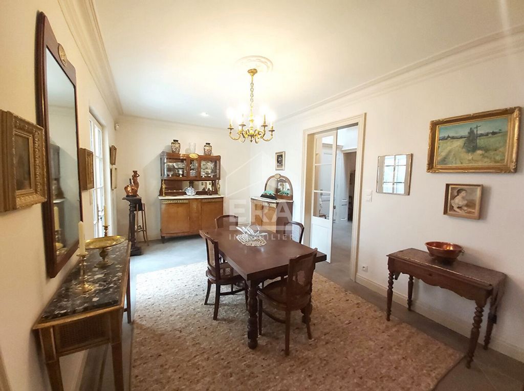
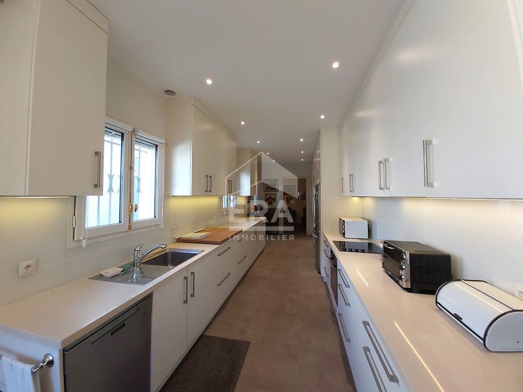
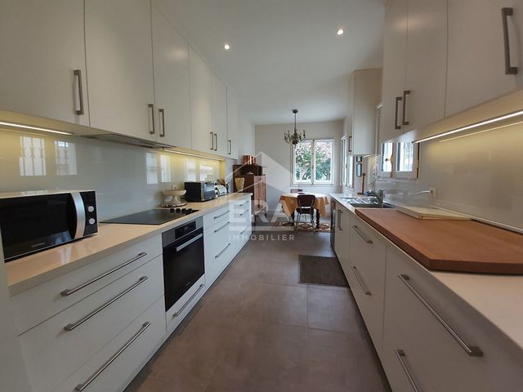
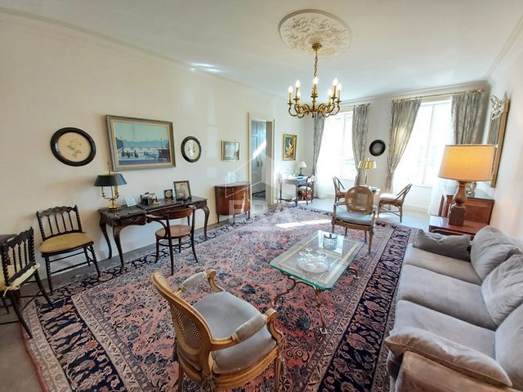
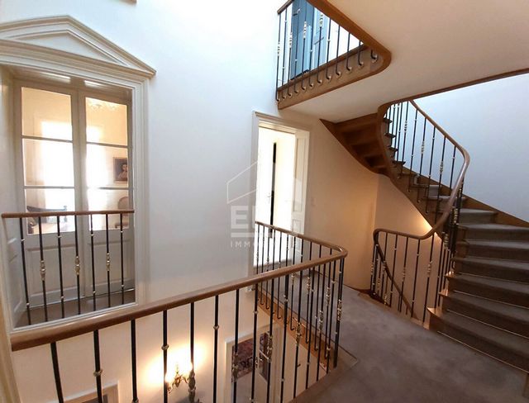
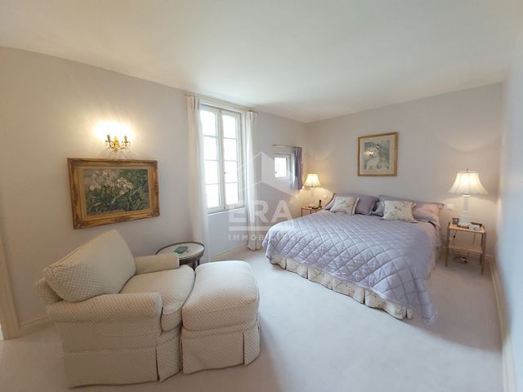
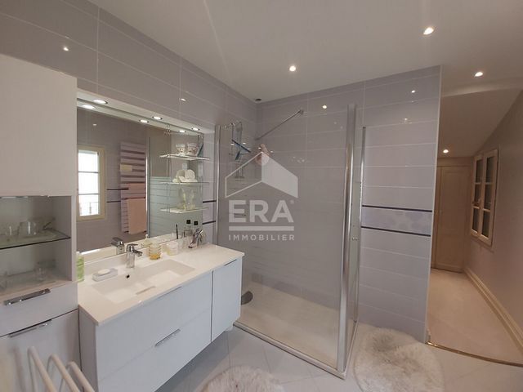
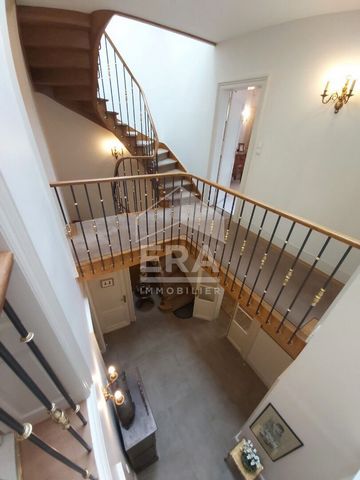
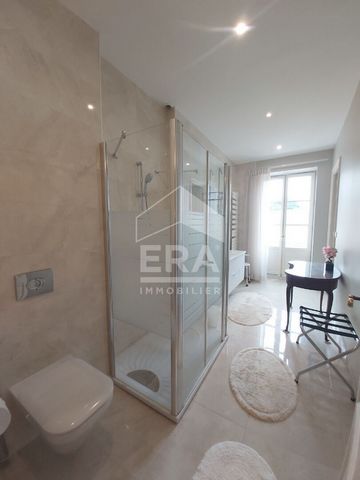
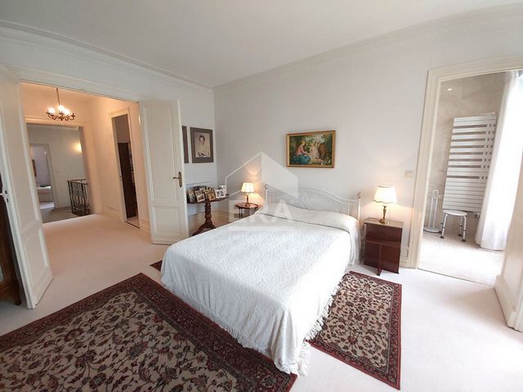
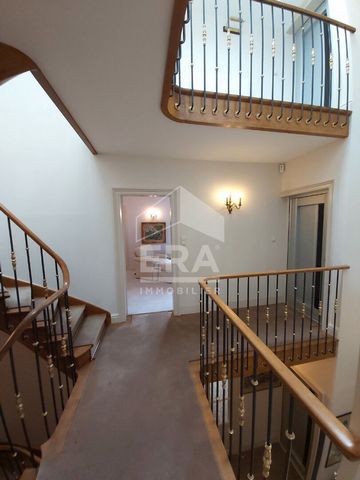
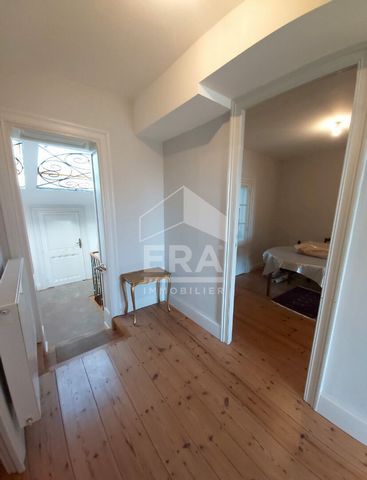
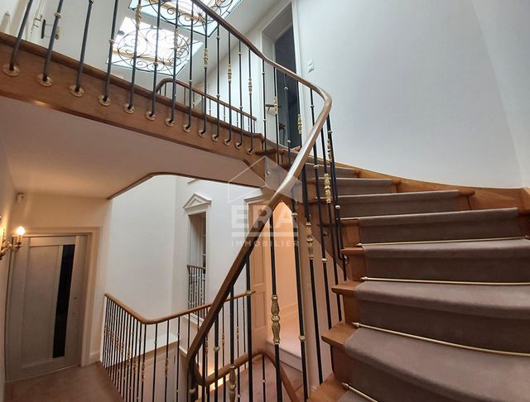
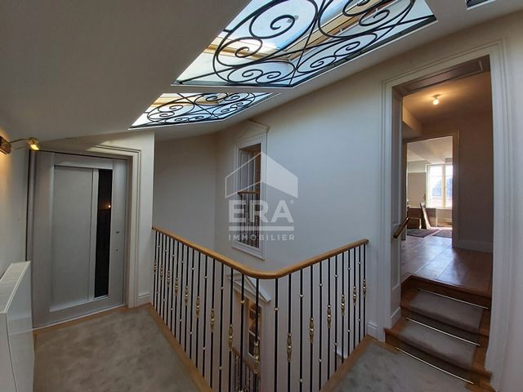
Your ERA real estate agency in Sainte-Foy la Grande presents this elegant bourgeois house with luxury services,
This property enjoys an orderly architecture, harmonious layouts, neat finishes and a beautiful luminosity.
Combining character, space and brightness, this property is a real gem!
Located a stone's throw from shops, schools, and transport, this spacious house has beautiful reception rooms and benefits from 263m² of living space, a beautiful garden and two garages.
Its dressed stone façade, with beautiful openings and wrought iron balconies, gives it a sober and elegant style.
Its dressed stone façade, with beautiful openings and wrought iron balconies, gives it a sober and elegant style.
Its quality finishes give it a warm atmosphere and make this house a real favorite.
Admire the high ceilings, the period moldings, its woodwork and this magnificent staircase with elegant curves completed by a finely worked iron railing.
This remarkable staircase leads to the upper floors, whose open landings offer a beautiful perspective on this true piece of art.
Thanks to its exposure and careful layout, this property is bathed in natural light while defining the spaces of each room.
For perfect comfort, the house is equipped with an elevator that serves each floor.
The ground floor consists of an entrance hall opening onto a beautiful central space that distributes each room and the floors.
To the left of the entrance is a large living room with an extension of a dining room and a modern kitchen. The room is fully equipped and includes a dining area with pleasant views of the garden. The veranda adjoins the kitchen and dining room and gives access to the garden.
The first floor includes a landing - hallway which distributes on the left hand a suite with a large bedroom and its full shower room, a dressing room and storage. On the right-hand side, a hallway distributes, a dressing room, a large bedroom, a full shower room and a boudoir.
The second floor includes a landing ? hallway, a linen room, a bedroom, a dressing room, a pantry and an attic.
The house is equipped with an efficient central heating system by heat pump and the openings are all double glazed.
The garden, part of which is wooded, offers great potential and is just waiting to be landscaped.
This property stands out for its bright architecture, quality materials, and an ideal layout for comfortable living.
The State of Risks and Pollution can be consulted on https:// ... Показать больше Показать меньше EXCEPTIONNELLE !
Votre agence ERA immobilier à Sainte-Foy la Grande présente cette élégante maison bourgeoise aux prestations de standing,
Ce bien jouit d'une architecture ordonnancée, des aménagements harmonieux, des finitions soignées et d'une belle luminosité.
Alliant caractère, espace et luminosité, ce bien est une véritable perle rare !
Située à deux pas des commerces, écoles, et transports, cette spacieuse maison dispose de belles pièces de réception et bénéficie de 263m² habitables, d'un beau jardin et de deux garages.
Sa façade en pierre de taille, dotée de belles ouvertures et de balcons en fer forgé lui offre un style sobre et élégant.
Sa façade en pierre de taille, dotée de belles ouvertures et de balcons en fer forgé lui offre un style sobre et élégant.
Ses finitions de qualité, lui confère une atmosphère chaleureuse et font de cette maison un réel coup de coeur.
Admirez les hauts plafonds, les moulures d'époque, ses boiseries ainsi que ce magnifique escalier aux courbes élégantes complété par une rampe en fer finement travaillé.
Ce remarquable escalier mène aux étages supérieurs dont les paliers ouverts offrent une belle perspective sur cette véritable pièce d'art.
Grâce à son exposition et son agencement soigné, cette propriété est baignée de lumière naturelle tout en définissant les espaces de chaque pièce.
Pour un parfait confort, la maison est dotée d'un ascenseur qui dessert chaque étage.
Le rez-de-chaussée se compose d'une entrée - dégagement ouvrant sur un bel espace central qui distribue chaque pièce et les étages.
A gauche de l'entrée se trouve un grand salon avec en prolongement une salle à manger et une cuisine moderne. Cette dernière est entièrement équipée et comprend un coin repas offrant une agréable vue sur le jardin. La véranda jouxte la cuisine et la salle à manger et donne accès au jardin.
Le premier étage comprend un palier - dégagement qui distribue à main gauche une suite avec une grande chambre et sa salle d'eau complète, un dressing et un rangement. A main droite, un dégagement distribue, un dressing, une grande chambre, une salle d'eau complète et un boudoir.
Le second étage comprend un palier ? dégagement, une lingerie, une chambre, un dressing, un office et un grenier.
La maison est équipée d'un performant système de chauffage central par pompe à chaleur et les ouvertures sont toutes en double vitrage.
Le jardin dont une partie est arboré, offre un beau potentiel et ne demande qu'à être aménagé.
Cette propriété se distingue par son architecture lumineuse, ses matériaux de qualité, et une disposition idéale pour une vie confortable.
L'Etat des Risques et Pollution peut être consulté sur https:// ... EXCEPTIONAL!
Your ERA real estate agency in Sainte-Foy la Grande presents this elegant bourgeois house with luxury services,
This property enjoys an orderly architecture, harmonious layouts, neat finishes and a beautiful luminosity.
Combining character, space and brightness, this property is a real gem!
Located a stone's throw from shops, schools, and transport, this spacious house has beautiful reception rooms and benefits from 263m² of living space, a beautiful garden and two garages.
Its dressed stone façade, with beautiful openings and wrought iron balconies, gives it a sober and elegant style.
Its dressed stone façade, with beautiful openings and wrought iron balconies, gives it a sober and elegant style.
Its quality finishes give it a warm atmosphere and make this house a real favorite.
Admire the high ceilings, the period moldings, its woodwork and this magnificent staircase with elegant curves completed by a finely worked iron railing.
This remarkable staircase leads to the upper floors, whose open landings offer a beautiful perspective on this true piece of art.
Thanks to its exposure and careful layout, this property is bathed in natural light while defining the spaces of each room.
For perfect comfort, the house is equipped with an elevator that serves each floor.
The ground floor consists of an entrance hall opening onto a beautiful central space that distributes each room and the floors.
To the left of the entrance is a large living room with an extension of a dining room and a modern kitchen. The room is fully equipped and includes a dining area with pleasant views of the garden. The veranda adjoins the kitchen and dining room and gives access to the garden.
The first floor includes a landing - hallway which distributes on the left hand a suite with a large bedroom and its full shower room, a dressing room and storage. On the right-hand side, a hallway distributes, a dressing room, a large bedroom, a full shower room and a boudoir.
The second floor includes a landing ? hallway, a linen room, a bedroom, a dressing room, a pantry and an attic.
The house is equipped with an efficient central heating system by heat pump and the openings are all double glazed.
The garden, part of which is wooded, offers great potential and is just waiting to be landscaped.
This property stands out for its bright architecture, quality materials, and an ideal layout for comfortable living.
The State of Risks and Pollution can be consulted on https:// ... AUßERGEWÖHNLICH!
Ihre Immobilienagentur ERA in Sainte-Foy la Grande präsentiert dieses elegante bürgerliche Haus mit luxuriösen Dienstleistungen,
Diese Immobilie verfügt über eine geordnete Architektur, harmonische Grundrisse, gepflegte Oberflächen und eine schöne Helligkeit.
Durch die Kombination von Charakter, Raum und Helligkeit ist diese Immobilie ein wahres Juwel!
Nur einen Steinwurf von Geschäften, Schulen und Verkehrsmitteln entfernt, verfügt dieses geräumige Haus über schöne Empfangsräume und verfügt über 263 m² Wohnfläche, einen schönen Garten und zwei Garagen.
Seine verkleidete Steinfassade mit schönen Öffnungen und schmiedeeisernen Balkonen verleiht ihm einen nüchternen und eleganten Stil.
Seine verkleidete Steinfassade mit schönen Öffnungen und schmiedeeisernen Balkonen verleiht ihm einen nüchternen und eleganten Stil.
Seine hochwertigen Oberflächen verleihen ihm eine warme Atmosphäre und machen dieses Haus zu einem echten Favoriten.
Bewundern Sie die hohen Decken, die historischen Zierleisten, die Holzarbeiten und diese prächtige Treppe mit eleganten Kurven, die durch ein fein gearbeitetes Eisengeländer vervollständigt wird.
Diese bemerkenswerte Treppe führt in die oberen Etagen, deren offene Podeste einen schönen Blick auf dieses wahre Kunstwerk bieten.
Dank seiner Belichtung und sorgfältigen Aufteilung ist dieses Anwesen in natürliches Licht getaucht und definiert gleichzeitig die Räume jedes Raumes.
Für perfekten Komfort ist das Haus mit einem Aufzug ausgestattet, der jede Etage bedient.
Das Erdgeschoss besteht aus einer Eingangshalle, die sich zu einem schönen zentralen Raum öffnet, der jeden Raum und die Etagen verteilt.
Links vom Eingang befindet sich ein großes Wohnzimmer mit einer Erweiterung eines Esszimmers und einer modernen Küche. Das Zimmer ist komplett ausgestattet und verfügt über einen Essbereich mit herrlichem Blick auf den Garten. Die Veranda grenzt an die Küche und das Esszimmer und bietet Zugang zum Garten.
Im ersten Stock befindet sich ein Flur, in dem sich auf der linken Seite eine Suite mit einem großen Schlafzimmer und einem kompletten Duschbad, einem Ankleidezimmer und einem Abstellraum befindet. Auf der rechten Seite befindet sich ein Flur, ein Ankleidezimmer, ein großes Schlafzimmer, ein komplettes Duschbad und ein Boudoir.
Im zweiten Stock befindet sich ein Treppenabsatz ? Flur, ein Wäschezimmer, ein Schlafzimmer, ein Ankleidezimmer, eine Speisekammer und ein Dachboden.
Das Haus ist mit einer effizienten Zentralheizung per Wärmepumpe ausgestattet und die Öffnungen sind alle doppelt verglast.
Der Garten, der zum Teil bewaldet ist, bietet großes Potenzial und wartet nur darauf, begrünt zu werden.
Diese Immobilie zeichnet sich durch ihre helle Architektur, hochwertige Materialien und eine ideale Aufteilung für komfortables Wohnen aus.
Der Stand der Risiken und der Verschmutzung kann auf https:// ... EXCEPTIONELL!
Din ERA fastighetsbyrå i Sainte-Foy la Grande presenterar detta eleganta borgerliga hus med lyxiga tjänster,
Denna fastighet har en ordnad arkitektur, harmoniska layouter, snygga ytor och en vacker ljusstyrka.
Genom att kombinera karaktär, rymd och ljusstyrka är denna fastighet en riktig pärla!
Detta rymliga hus ligger ett stenkast från affärer, skolor och transport och har vackra mottagningsrum och drar nytta av 263 m² boyta, en vacker trädgård och två garage.
Den klädda stenfasaden, med vackra öppningar och balkonger i smidesjärn, ger den en sober och elegant stil.
Den klädda stenfasaden, med vackra öppningar och balkonger i smidesjärn, ger den en sober och elegant stil.
Dess kvalitetsfinish ger det en varm atmosfär och gör detta hus till en riktig favorit.
Beundra det höga taket, de tidstypiska listerna, dess träverk och denna magnifika trappa med eleganta kurvor som kompletteras av ett fint arbetat järnräcke.
Denna anmärkningsvärda trappa leder till de övre våningarna, vars öppna avsatser ger ett vackert perspektiv på detta sanna konstverk.
Tack vare sin exponering och noggranna layout badar denna fastighet i naturligt ljus samtidigt som den definierar utrymmena i varje rum.
För perfekt komfort är huset utrustat med en hiss som betjänar varje våning.
Bottenvåningen består av en entréhall som vetter mot ett vackert centralt utrymme som fördelar varje rum och våningarna.
Till vänster om entrén finns ett stort vardagsrum med en förlängning av en matsal och ett modernt kök. Rummet är fullt utrustat och har en matplats med trevlig utsikt över trädgården. Verandan gränsar till köket och matsalen och ger tillgång till trädgården.
På första våningen finns en landning - hall som fördelar till vänster en svit med ett stort sovrum och ett komplett duschrum, ett omklädningsrum och förråd. På höger sida fördelar sig en hall, ett omklädningsrum, ett stort sovrum, ett komplett duschrum och en boudoir.
På andra våningen finns en avsats ? hall, ett linnerum, ett sovrum, ett omklädningsrum, ett skafferi och en vind.
Huset är utrustat med ett effektivt centralvärmesystem med värmepump och öppningarna är alla dubbelglasade.
Trädgården, som delvis är trädbevuxen, erbjuder stor potential och väntar bara på att bli anlagd.
Denna fastighet utmärker sig för sin ljusa arkitektur, kvalitetsmaterial och en idealisk layout för bekvämt boende.
Rapporten om risker och föroreningar finns på https:// ...