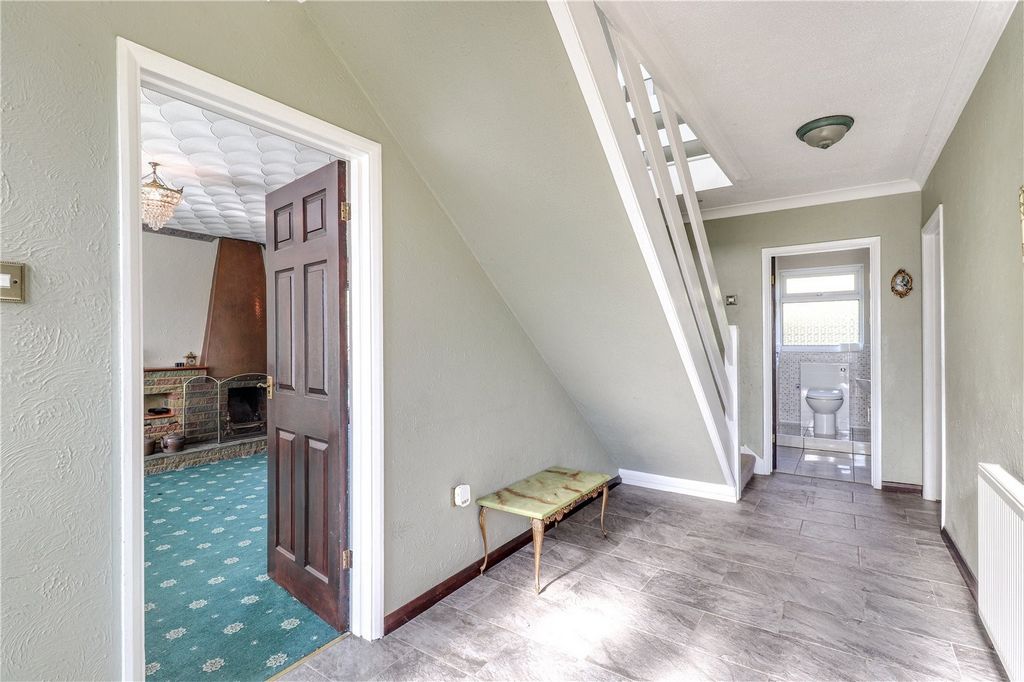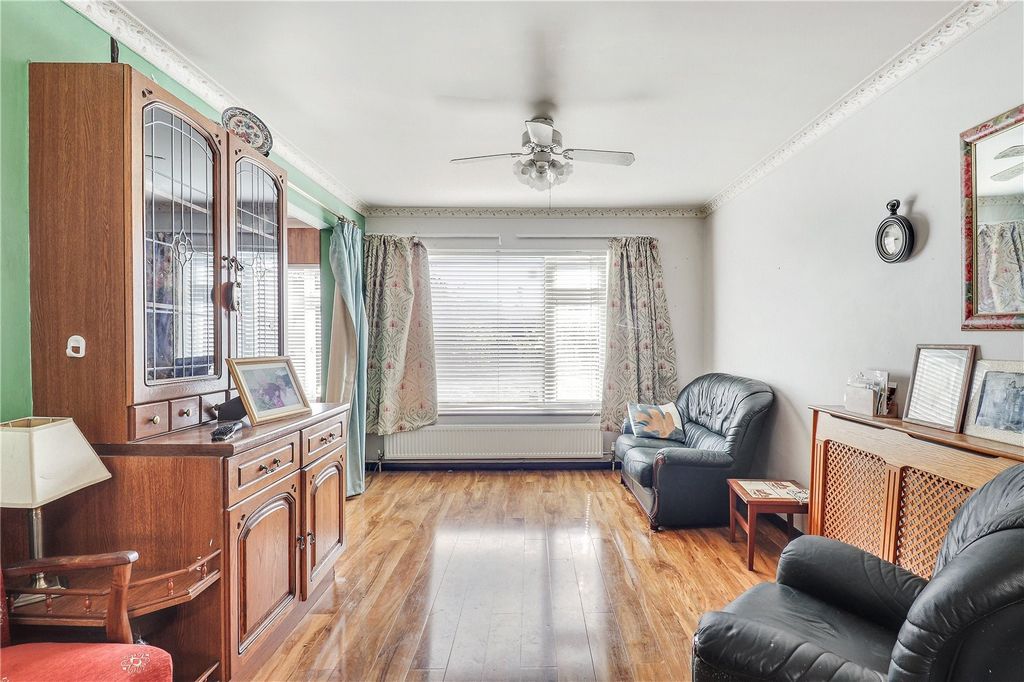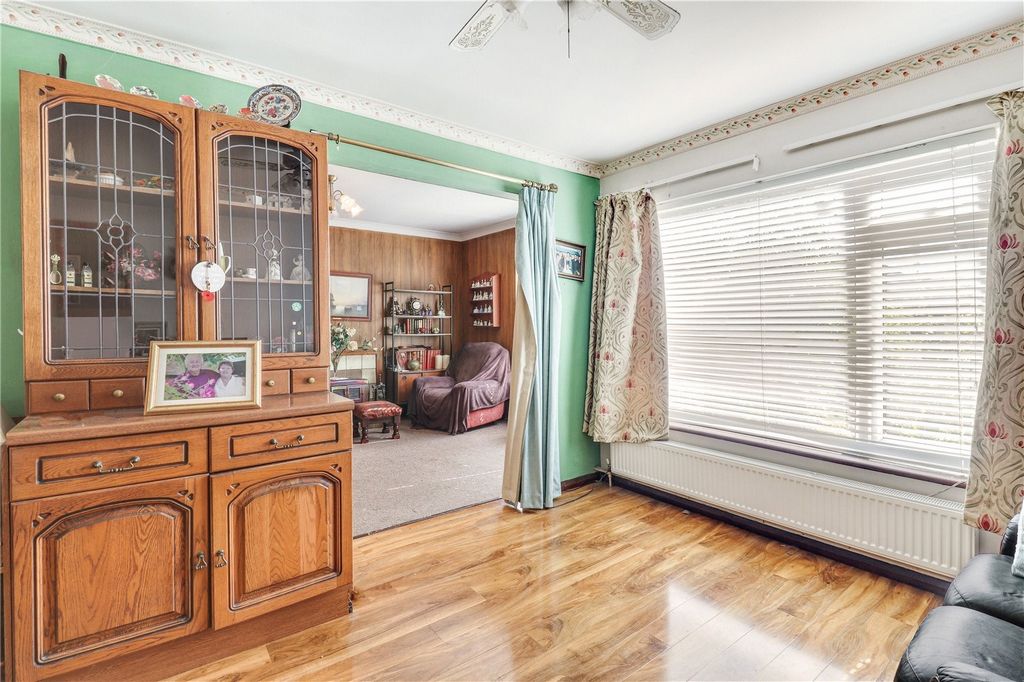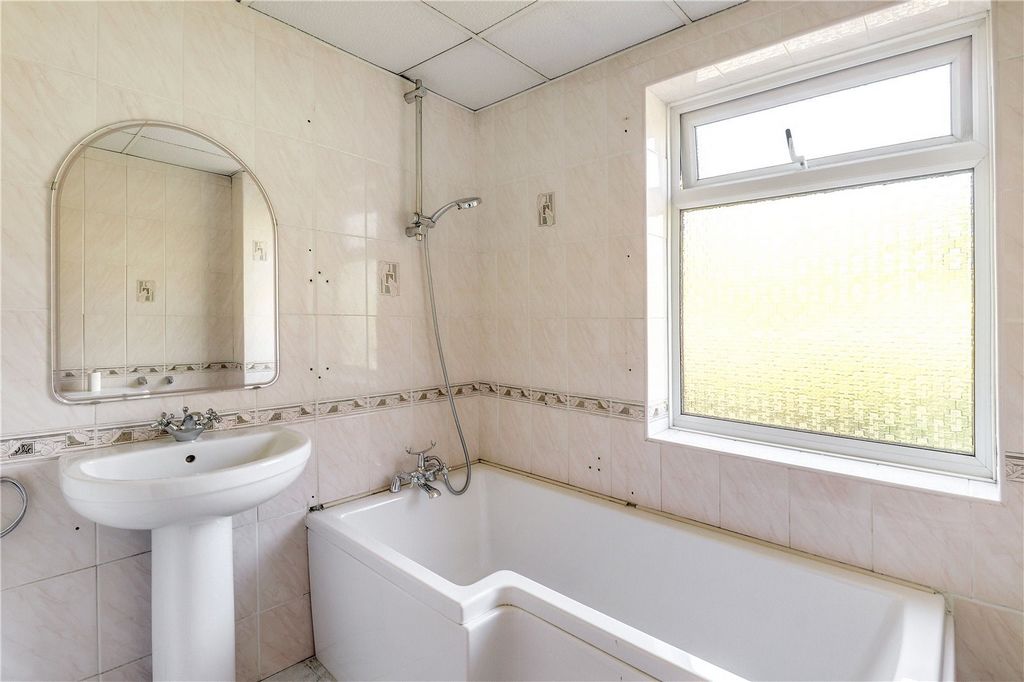КАРТИНКИ ЗАГРУЖАЮТСЯ...
Дом (Продажа)
3 к
4 сп
2 вн
Ссылка:
EDEN-T101661418
/ 101661418
Ссылка:
EDEN-T101661418
Страна:
GB
Город:
Shorne
Почтовый индекс:
DA12 3EL
Категория:
Жилая
Тип сделки:
Продажа
Тип недвижимости:
Дом
Комнат:
3
Спален:
4
Ванных:
2
Гараж:
1
























For sale by Modern Method of Auction; Starting Bid Price £750,000 plus Reservation Fee.
For Sale by Auction T & Cs apply
Subject to an undisclosed Reserve Price
Reservation Fee applicable
The Modern Method of Auction This four bedroom circa 1972 built detached family house was built buy the current family and is one of four individual homes located within a private road and located towards the end of this quiet cul-de-sac within the sought-after village of Shorne. With well-proportioned accommodation, this home has excellent potential to reconfigure or extend subject to planning permission. As you enter the property there is a generous hallway, you will find a shower /cloakroom WC, 27 sitting room, kitchen with adjoining dining room and snug. There is also a separate utility room and L shaped store room on the ground floor. On the first floor are four good size bedrooms, two of which have adjoining store rooms , which need exploring to either increase the size of the rooms or potentially becoming ensuites or dressing rooms. There is also a and family bathroom that completes the first floor accommodation.The 0.37 acre plot has a spacious wraparound garden with a stable store in the rear corner. The ample front driveway leads to a double detached garage to the side of the house.Available to the market for the first time since built in circa 1972 and offering vacant possession, this home is now looking for a new owner that will refresh and modernise its interior and is sure to suit an array of buyers, including those looking to pursue its potential to extend for a growing families or those from London looking for an escape to the country and a 'get away from it all' experience and yet is still conveniently located for road and rail links into central London. Shorne has a typical Kent village feel with its historic church, friendly local shops and, of course, the charming characterful pubs ideal for a quiet pint or a bite eat. But not many villages boast their own country park. Location Shorne has a typical Kent village feel with its historic church, friendly local shops and, of course, the charming characterful pubs ideal for a quiet pint or a bite eat. But not many villages boast their own country park. Shorne with its locality to the A2/M2 enjoys easy access to Ebbsfleet International rail station and Bluewater Shopping Centre and the motorway network for journeys to London, M25 or the Kent coast.Directions From our Fine & Country Hartley office proceed right down Ash Road and continue into Hartley Road. At the roundabout at the bottom of the hill take first exit into Main Road. Continue to the mini roundabout and take third exit into Whitehill Road. Continue into Westwood Road and turn right onto Station Road. At the next roundabout take the first exit and turn immediate right merging onto the A2. Take exit headed Cobham/Shorne and turn right onto Brewers Road. Take the second turning on the left into Tanyard Hill and first left into Racefield Close and then first right where Hideaway can be found directly at the end of the road.Auctioneer's Comments This property is for sale by the Modern Method of Auction. Should you view, offer or bid on the property, your information will be shared with the Auctioneer, iamsold. This method of auction requires both parties to complete the transaction within 56 days of the draft contract for sale being received by the buyers solicitor. This additional time allows buyers to proceed with mortgage finance (subject to lending criteria, affordability and survey). The buyer is required to sign a reservation agreement and make payment of a non-refundable Reservation Fee. This being 4.5% of the purchase price including VAT, subject to a minimum of £6,000.00 including VAT. The Reservation Fee is paid in addition to purchase price and will be considered as part of the chargeable consideration for the property in the calculation for stamp duty liability.Further Auctioneer's Comments Buyers will be required to go through an identification verification process with iamsold and provide proof of how the purchase would be funded. This property has a Buyer Information Pack which is a collection of documents in relation to the property. The documents may not tell you everything you need to know about the property, so you are required to complete your own due diligence before bidding. A sample copy of the Reservation Agreement and terms and conditions are also contained within this pack. The buyer will also make payment of £300.00 including VAT towards the preparation cost of the pack, where it has been provided by iamsold. The property is subject to an undisclosed Reserve Price with both the Reserve Price and Starting Bid being subject to change.Referral Arrangements The Partner Agent and Auctioneer may recommend the services of third parties to you. Whilst these services are recommended as it is believed they will be of benefit; you are under no obligation to use any of these services and you should always consider your options before services are accepted. Where services are accepted the Auctioneer or Partner Agent may receive payment for the recommendation and you will be informed of any referral arrangement and payment prior to any services being taken by you.Entrance Hall Double glazed door to front with double glazed frosted windows to either side. Tiled flooring. Textured coved ceiling. Radiator. Stairs leading to landing.Shower Room 7' x 6'9" (2.13m x 2.06m). Double glazed frosted window to rear. Tiled flooring. Local tiled walls. Textured coved ceiling. Heated towel rail. Titan shower cubicle. Low level WC. Wash hand basin in vanity unit.Sitting Room 26'11" x 13'8" (8.2m x 4.17m). Double glazed window to front. Double glazed patio doors to side. Carpet. Textured coved ceiling. Radiator. Feature brick built fireplace.Kitchen Area 10'6" x 10'5" (3.2m x 3.18m). Double glazed window to rear. Tiled flooring. Textured coved ceiling. Fitted wall and base units with work tops over and leaded light effect display cabinets. Stainless steel sink and double drainer unit with mixer taps. Local tiling to walls. Cooker with extractor hood.Dining Area 12'10" x 10'6" (3.9m x 3.2m). Double glazed window to front. Wood effect flooring. Plain coved ceiling. Fitted dresser unit with leaded light effect display. Radiator.Snug 12'6" x 11'6" (3.8m x 3.5m). Double glazed window to side. Carpet. Plain coved ceiling. Radiator. Solid fuel fireplace with tiled surround. Wood effect wall covering.Utility Room 10'5" x 7'10" (3.18m x 2.4m). Double glazed window to rear. Double glazed door to side. Tiled flooring. Fully tiled walls. Textured and coved ceiling. Radiator. Butler sink. Spaces for washing machine and fridge/freezer. Valiant central heating boiler.Pump Room/Store Room 15'11" x 4'1" (4.85m x 1.24m). 'L' shaped. Two windows to rear.Gallery Landing Double glazed window to front. Carpet. Textured coved ceiling. Radiator.Main Bedroom 13'8" x 13'2" (4.17m x 4.01m). Double glazed window to front. Carpet. Textured coved ceiling. Radiator. Built-in wardrobe.Bedroom Two 13'8" x 13'3" (4.17m x 4.04m). Double glazed window to side. Carpet. Textured coved ceiling. Radiator.Bedroom Three 12'4" x 10'6" (3.76m x 3.2m). Double glazed window to front. Laminate flooring. Textured coved ceiling. Radiator. (16' x 7'8" Walk-in cupboard).Bedroom Four 11'1" x 10'7" (3.38m x 3.23m). Double glazed window to rear. Carpet. Textured coved ceiling. Radiator. (10'3" x 7'10" Walk-in cupboard).Bathroom 6'11" x 6'8" (2.1m x 2.03m). Double glazed frosted window to rear. Tiled flooring. Tiled walls. Ceiling tiles. Panelled bath with mixer taps. Wash hand basin. Low level WC. Storage cupboard. Radiator.Garden Plot Size Circa 0.37 Acre. Corner plot. Paved patio area. Laid to lawn. Pond.Stables and Tack Room 12' (3.66m) x 9'6" (2.9m) and 9'6" (2.9m) x 4'3" (1.3m).Double Garage 21' x 16'5" (6.4m x 5m). Up and over door. Windows to rear and side. Door to side.Parking Drive to front leading to garage.Transport Information Train Stations:
Higham 2 miles
Cuxton 2.5 miles
Strood 3.1 miles
The property is also within easy reach of Ebbsfleet Eurostar International Station. The distances calculated are as the crow flies.Local Schools Primary Schools:
Shorne Church of England Primary School 0.5 miles
Gad's Hill School 1.1 miles
Bligh Primary School (Juniors) 1.5 miles
Bligh Primary School (Infants) 1.6 miles
Cobham Primary School 1.8 miles
Higham Primary School 1.8 miles
The Kings School Rochester: 3.3 milesSecondary Schools:
Cobham Hall 1.1 miles
Gad's Hill School 1.1 miles
Strood Academy 1.6 miles
Thamesview School 1.9 miles
Abbey Court Foundation Special School 2 milesInformation sourced from Rightmove (findaschool). Please check with the local authority as to catchment areas and intake criteria.Useful Information We recognise that buying a property is a big commitment and therefore recommend that you visit the local authority websites for more helpful information about the property and local area before proceeding.Some information in these details are taken from third party sources. Should any of the information be critical in your decision making then please contact Fine & Country North West Kent for verification.Council Tax We are informed this property is in council tax band G, you should verify this with Gravesham Counc... Показать больше Показать меньше Beginning of front Write-up
For sale by Modern Method of Auction; Starting Bid Price £750,000 plus Reservation Fee.
For Sale by Auction T & Cs apply
Subject to an undisclosed Reserve Price
Reservation Fee applicable
The Modern Method of Auction This four bedroom circa 1972 built detached family house was built buy the current family and is one of four individual homes located within a private road and located towards the end of this quiet cul-de-sac within the sought-after village of Shorne. With well-proportioned accommodation, this home has excellent potential to reconfigure or extend subject to planning permission. As you enter the property there is a generous hallway, you will find a shower /cloakroom WC, 27 sitting room, kitchen with adjoining dining room and snug. There is also a separate utility room and L shaped store room on the ground floor. On the first floor are four good size bedrooms, two of which have adjoining store rooms , which need exploring to either increase the size of the rooms or potentially becoming ensuites or dressing rooms. There is also a and family bathroom that completes the first floor accommodation.The 0.37 acre plot has a spacious wraparound garden with a stable store in the rear corner. The ample front driveway leads to a double detached garage to the side of the house.Available to the market for the first time since built in circa 1972 and offering vacant possession, this home is now looking for a new owner that will refresh and modernise its interior and is sure to suit an array of buyers, including those looking to pursue its potential to extend for a growing families or those from London looking for an escape to the country and a 'get away from it all' experience and yet is still conveniently located for road and rail links into central London. Shorne has a typical Kent village feel with its historic church, friendly local shops and, of course, the charming characterful pubs ideal for a quiet pint or a bite eat. But not many villages boast their own country park. Location Shorne has a typical Kent village feel with its historic church, friendly local shops and, of course, the charming characterful pubs ideal for a quiet pint or a bite eat. But not many villages boast their own country park. Shorne with its locality to the A2/M2 enjoys easy access to Ebbsfleet International rail station and Bluewater Shopping Centre and the motorway network for journeys to London, M25 or the Kent coast.Directions From our Fine & Country Hartley office proceed right down Ash Road and continue into Hartley Road. At the roundabout at the bottom of the hill take first exit into Main Road. Continue to the mini roundabout and take third exit into Whitehill Road. Continue into Westwood Road and turn right onto Station Road. At the next roundabout take the first exit and turn immediate right merging onto the A2. Take exit headed Cobham/Shorne and turn right onto Brewers Road. Take the second turning on the left into Tanyard Hill and first left into Racefield Close and then first right where Hideaway can be found directly at the end of the road.Auctioneer's Comments This property is for sale by the Modern Method of Auction. Should you view, offer or bid on the property, your information will be shared with the Auctioneer, iamsold. This method of auction requires both parties to complete the transaction within 56 days of the draft contract for sale being received by the buyers solicitor. This additional time allows buyers to proceed with mortgage finance (subject to lending criteria, affordability and survey). The buyer is required to sign a reservation agreement and make payment of a non-refundable Reservation Fee. This being 4.5% of the purchase price including VAT, subject to a minimum of £6,000.00 including VAT. The Reservation Fee is paid in addition to purchase price and will be considered as part of the chargeable consideration for the property in the calculation for stamp duty liability.Further Auctioneer's Comments Buyers will be required to go through an identification verification process with iamsold and provide proof of how the purchase would be funded. This property has a Buyer Information Pack which is a collection of documents in relation to the property. The documents may not tell you everything you need to know about the property, so you are required to complete your own due diligence before bidding. A sample copy of the Reservation Agreement and terms and conditions are also contained within this pack. The buyer will also make payment of £300.00 including VAT towards the preparation cost of the pack, where it has been provided by iamsold. The property is subject to an undisclosed Reserve Price with both the Reserve Price and Starting Bid being subject to change.Referral Arrangements The Partner Agent and Auctioneer may recommend the services of third parties to you. Whilst these services are recommended as it is believed they will be of benefit; you are under no obligation to use any of these services and you should always consider your options before services are accepted. Where services are accepted the Auctioneer or Partner Agent may receive payment for the recommendation and you will be informed of any referral arrangement and payment prior to any services being taken by you.Entrance Hall Double glazed door to front with double glazed frosted windows to either side. Tiled flooring. Textured coved ceiling. Radiator. Stairs leading to landing.Shower Room 7' x 6'9" (2.13m x 2.06m). Double glazed frosted window to rear. Tiled flooring. Local tiled walls. Textured coved ceiling. Heated towel rail. Titan shower cubicle. Low level WC. Wash hand basin in vanity unit.Sitting Room 26'11" x 13'8" (8.2m x 4.17m). Double glazed window to front. Double glazed patio doors to side. Carpet. Textured coved ceiling. Radiator. Feature brick built fireplace.Kitchen Area 10'6" x 10'5" (3.2m x 3.18m). Double glazed window to rear. Tiled flooring. Textured coved ceiling. Fitted wall and base units with work tops over and leaded light effect display cabinets. Stainless steel sink and double drainer unit with mixer taps. Local tiling to walls. Cooker with extractor hood.Dining Area 12'10" x 10'6" (3.9m x 3.2m). Double glazed window to front. Wood effect flooring. Plain coved ceiling. Fitted dresser unit with leaded light effect display. Radiator.Snug 12'6" x 11'6" (3.8m x 3.5m). Double glazed window to side. Carpet. Plain coved ceiling. Radiator. Solid fuel fireplace with tiled surround. Wood effect wall covering.Utility Room 10'5" x 7'10" (3.18m x 2.4m). Double glazed window to rear. Double glazed door to side. Tiled flooring. Fully tiled walls. Textured and coved ceiling. Radiator. Butler sink. Spaces for washing machine and fridge/freezer. Valiant central heating boiler.Pump Room/Store Room 15'11" x 4'1" (4.85m x 1.24m). 'L' shaped. Two windows to rear.Gallery Landing Double glazed window to front. Carpet. Textured coved ceiling. Radiator.Main Bedroom 13'8" x 13'2" (4.17m x 4.01m). Double glazed window to front. Carpet. Textured coved ceiling. Radiator. Built-in wardrobe.Bedroom Two 13'8" x 13'3" (4.17m x 4.04m). Double glazed window to side. Carpet. Textured coved ceiling. Radiator.Bedroom Three 12'4" x 10'6" (3.76m x 3.2m). Double glazed window to front. Laminate flooring. Textured coved ceiling. Radiator. (16' x 7'8" Walk-in cupboard).Bedroom Four 11'1" x 10'7" (3.38m x 3.23m). Double glazed window to rear. Carpet. Textured coved ceiling. Radiator. (10'3" x 7'10" Walk-in cupboard).Bathroom 6'11" x 6'8" (2.1m x 2.03m). Double glazed frosted window to rear. Tiled flooring. Tiled walls. Ceiling tiles. Panelled bath with mixer taps. Wash hand basin. Low level WC. Storage cupboard. Radiator.Garden Plot Size Circa 0.37 Acre. Corner plot. Paved patio area. Laid to lawn. Pond.Stables and Tack Room 12' (3.66m) x 9'6" (2.9m) and 9'6" (2.9m) x 4'3" (1.3m).Double Garage 21' x 16'5" (6.4m x 5m). Up and over door. Windows to rear and side. Door to side.Parking Drive to front leading to garage.Transport Information Train Stations:
Higham 2 miles
Cuxton 2.5 miles
Strood 3.1 miles
The property is also within easy reach of Ebbsfleet Eurostar International Station. The distances calculated are as the crow flies.Local Schools Primary Schools:
Shorne Church of England Primary School 0.5 miles
Gad's Hill School 1.1 miles
Bligh Primary School (Juniors) 1.5 miles
Bligh Primary School (Infants) 1.6 miles
Cobham Primary School 1.8 miles
Higham Primary School 1.8 miles
The Kings School Rochester: 3.3 milesSecondary Schools:
Cobham Hall 1.1 miles
Gad's Hill School 1.1 miles
Strood Academy 1.6 miles
Thamesview School 1.9 miles
Abbey Court Foundation Special School 2 milesInformation sourced from Rightmove (findaschool). Please check with the local authority as to catchment areas and intake criteria.Useful Information We recognise that buying a property is a big commitment and therefore recommend that you visit the local authority websites for more helpful information about the property and local area before proceeding.Some information in these details are taken from third party sources. Should any of the information be critical in your decision making then please contact Fine & Country North West Kent for verification.Council Tax We are informed this property is in council tax band G, you should verify this with Gravesham Counc...