КАРТИНКИ ЗАГРУЖАЮТСЯ...
Дом (Продажа)
5 к
5 сп
4 вн
Ссылка:
EDEN-T101661405
/ 101661405
Ссылка:
EDEN-T101661405
Страна:
GB
Город:
Mellor
Почтовый индекс:
BB1 9DW
Категория:
Жилая
Тип сделки:
Продажа
Тип недвижимости:
Дом
Комнат:
5
Спален:
5
Ванных:
4
Терасса:
Да


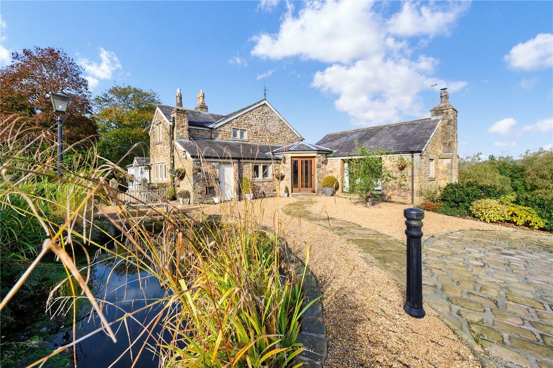
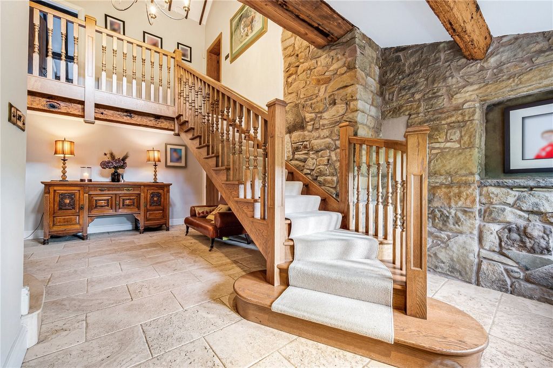

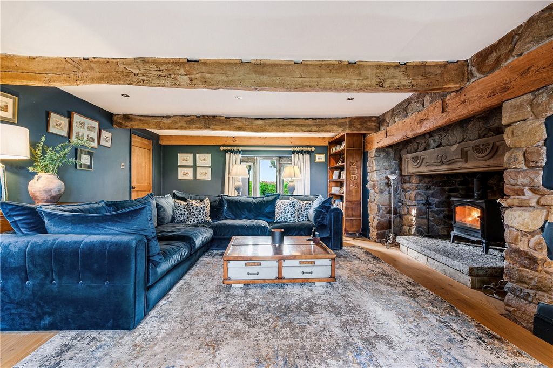


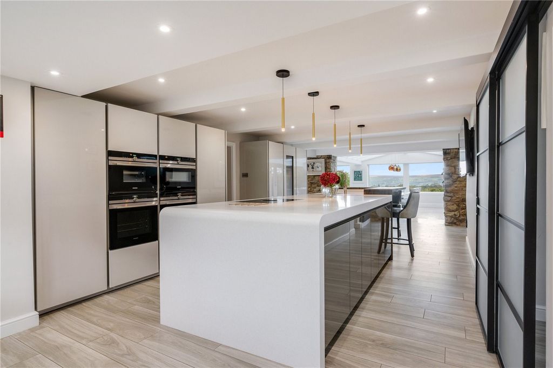








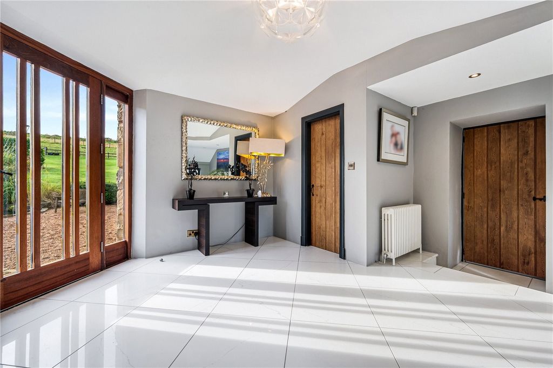

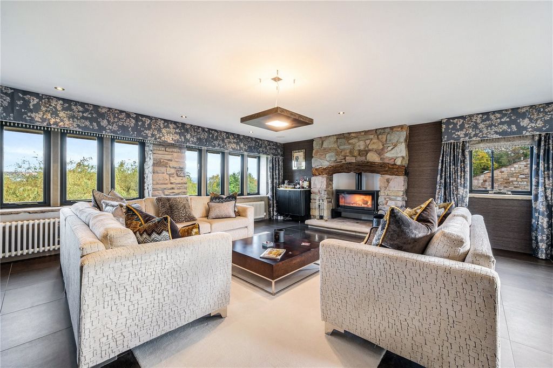
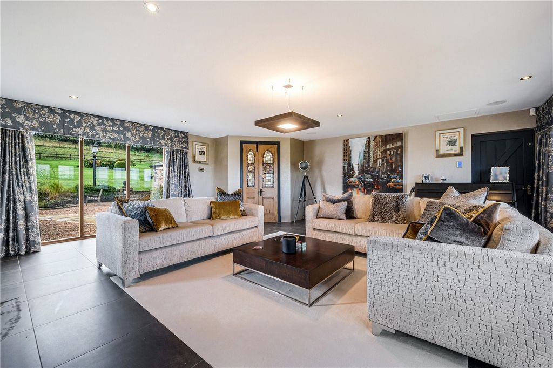

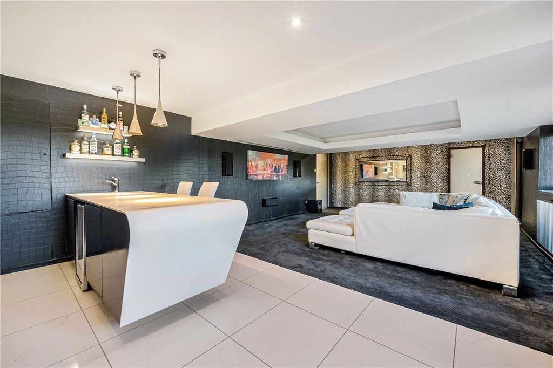

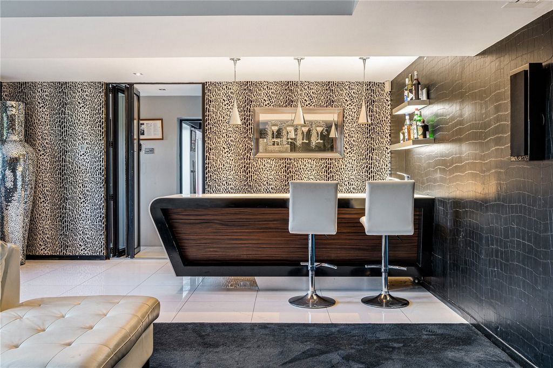




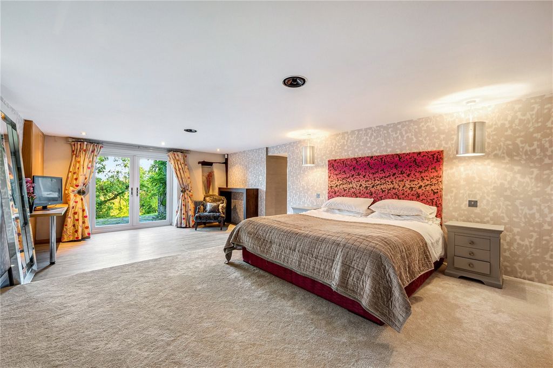
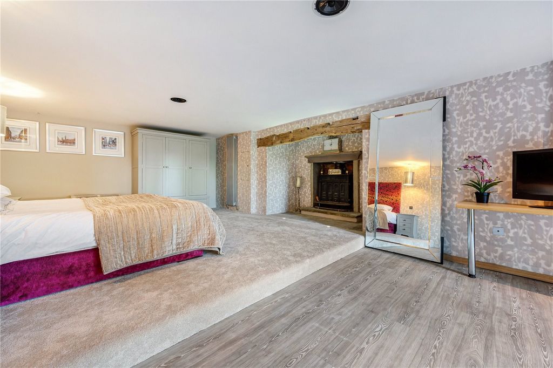


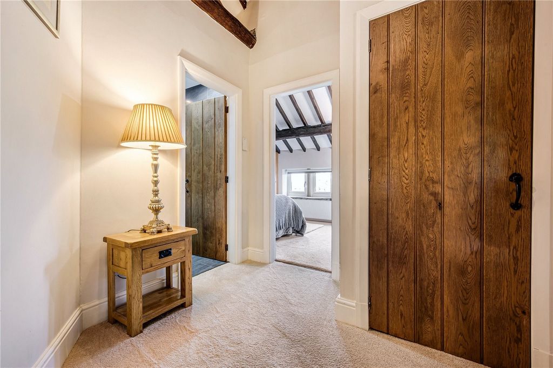
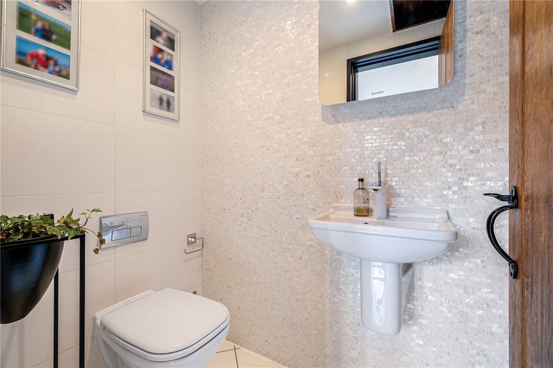

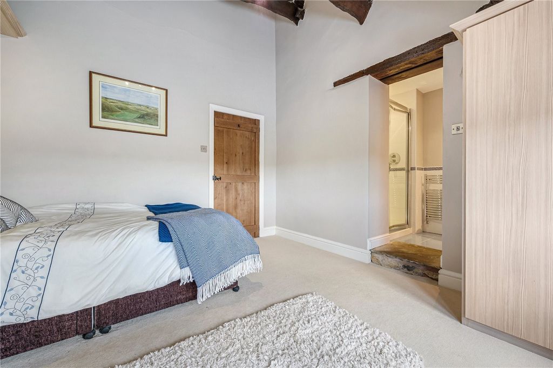


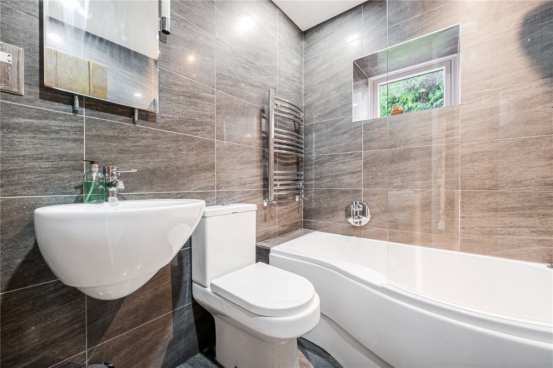
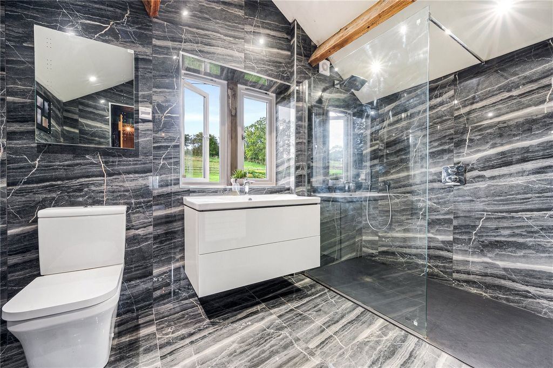









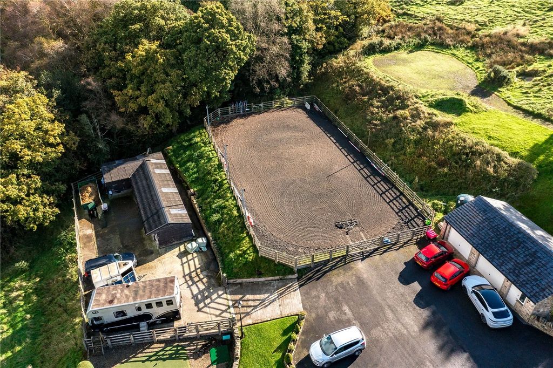


Features:
- Terrace Показать больше Показать меньше Pleasant View Farm es una exquisita casa familiar, meticulosamente mantenida y terminada a un nivel excepcional. Ubicado en un entorno tranquilo y privado dentro del impresionante Ribble Valley, esta propiedad ofrece espacios de vida flexibles que se adaptan a una variedad de estilos de vida. La casa cuenta con vistas cautivadoras, incluido un gran estanque ornamental en los jardines, con la belleza panorámica del valle de Ribble como telón de fondo. Ampliamente renovada en toda su propiedad, esta propiedad combina espacios habitables inmaculados en tres plantas, junto con un anexo independiente, garajes, un bloque de establos y un menage. Ubicado a poco menos de 10 acres, cuenta con cinco salas de recepción y cinco dormitorios y tiene una superficie total excluyendo el garaje de 6523 pies cuadrados. Dos grandes salones de recepción le dan la bienvenida a esta propiedad excepcional. Uno cuenta con una gran puerta de entrada acristalada de madera, pisos de baldosas de cerámica y una balaustrada de vidrio que conduce a una escalera descendente. El otro cuenta con una puerta de roble macizo de estilo gótico, una amplia escalera de roble macizo y un rellano de la galería con suelo de travertino y calefacción por suelo radiante. Tres de las cuatro salas de recepción cuentan con estufas de leña contemporáneas, que ofrecen calidez y ambiente. Las auténticas vigas de roble y las puertas tradicionales de roble con herrajes negros añaden encanto a toda la casa. La cocina de Stuart Fraser, instalada recientemente, se abre a una amplia zona de entretenimiento, ampliada en 2017. La cocina está bien equipada con una gran selección de muebles bajos y a la altura de los ojos, una isla central con encimeras de Corian y asientos en la barra de desayuno, electrodomésticos integrados Siemens, una placa de inducción Bora con extractor debajo del mostrador, dos fregaderos (uno con triturador de residuos y otro con grifo de agua caliente Quooker), dos lavavajillas, cuatro hornos. Las puertas correderas contemporáneas conducen a un lavadero bien equipado. La terraza acristalada aprovecha al máximo la posición elevada de la propiedad, ofreciendo impresionantes vistas que se extienden desde Pendle Hill hasta Longridge Fell. Las puertas francesas conducen desde la terraza acristalada a un balcón, conectándolo a la perfección con la sala de estar. La planta semisótano está pensada para el entretenimiento. Incluye una gran sala de cine con una zona de bar y amplios asientos, con su propio WC. En un extremo de este nivel hay una espaciosa sala de juegos, lo suficientemente versátil como para servir como sala de jardín o dormitorio, con dos juegos de puertas francesas que se abren a un patio empedrado. En el otro extremo, un lujoso dormitorio en suite cuenta con un baño y un cuarto de ducha separados con suelos y paredes de baldosas, una bañera con cascada independiente, duchas dobles Hansgrohe y un lavabo de pedestal Duravit. Este dormitorio, con una chimenea de piedra empotrada y un manto de roble, también tiene puertas francesas que dan a un patio privado. Todas las habitaciones del primer piso son dobles de tamaño generoso con techos abovedados, madera a la vista y armarios empotrados. El dormitorio principal cuenta con muebles a medida de Los Simpson, como armarios, cajones y un tocador. El cuarto de baño es un ejemplo excepcional de diseño moderno, con azulejos calefactados contemporáneos, accesorios Duravit y Hans Grohe, una ducha tipo habitación húmeda con mampara de vidrio, un sistema de ducha multichorro y un radiador toallero cromado. Los otros dos baños de esta planta están igualmente bien equipados. Los terrenos ofrecen céspedes ajardinados, arbustos maduros, amplias tierras de pastoreo, bosques y un gran estanque ornamental repleto de vida silvestre. Las terrazas con losas de piedra ofrecen lugares perfectos para entretenerse o admirar las vistas. El anexo independiente es un impresionante edificio de piedra con claraboyas y acristalamiento del suelo al techo, que ofrece aún más posibilidades de alojamiento auxiliar. También incluye su propia caldera y una sala húmeda Duravit de tres piezas. Para los entusiastas de la equitación, hay pastos adicionales, un menage, potreros y tres establos con un granero / guadarnés. Los golfistas apreciarán el putting green de césped artificial Huxley y un hoyo de golf de 110 yardas con bunkers. A través de un largo camino privado de asfalto con puertas eléctricas, Pleasant View Farm ofrece privacidad sin dejar de ser fácilmente accesible a una variedad de comodidades. Se requiere prueba de financiación antes de verlo. EPC: F, Dominio absoluto, Banda de impuestos municipales: G
Features:
- Terrace Pleasant View Farm is an exquisite family home, meticulously maintained and finished to an exceptional standard. Nestled in a peaceful, private setting within the stunning Ribble Valley, this property offers flexible living spaces that cater to a variety of lifestyles. The home boasts captivating views, including a large ornamental pond on the grounds, with the panoramic beauty of the Ribble Valley as its backdrop. Extensively refurbished throughout its ownership, this property combines immaculate living spaces across three floors, along with a detached annexe, garages, a stable block, and a menage. Set within just shy of 10 acres, it features five reception rooms and five bedrooms and has a total floor area excluding the garage of 6523 sq ft. You are welcomed to this exceptional property by two grand reception halls. One features a large wooden glazed front door, ceramic tiled flooring, and a glass balustrade leading to a descending staircase. The other boasts a Gothic-style solid oak door, a sweeping solid oak staircase, and a gallery landing with tumbled Travertine flooring and underfloor heating. Three of the four reception rooms feature contemporary wood-burning stoves, offering warmth and ambience. Authentic oak beams and traditional oak doors with black ironmongery add charm throughout the home. The Stuart Fraser kitchen, installed recently, opens into a spacious entertaining area, extended in 2017. The kitchen is well-appointed with a large selection of base and eye-level units, a central island with Corian worktops and breakfast bar seating, Siemens integrated appliances, a Bora induction hob with an under-counter extractor, two sinks (one with a waste disposal and one with a Quooker hot tap), two dishwashers, four ovens. Contemporary sliding doors lead to a well-equipped utility room. The glazed sunroom takes full advantage of the property’s elevated position, offering breathtaking views stretching from Pendle Hill to Longridge Fell. French doors lead from the sunroom onto a balcony, connecting it seamlessly with the living room. The lower ground floor is designed for entertainment. It includes a large cinema room with a bar area and ample seating, complete with its own WC. At one end of this level is a spacious games room, versatile enough to serve as a garden room or bedroom suite, with two sets of French doors opening onto a cobbled patio. At the other end, a luxurious bedroom suite features a separate bathroom and shower room with tiled floors and walls, a freestanding waterfall bath, dual Hansgrohe showers, and a Duravit pedestal washbasin. This bedroom, with an inset stone fireplace and oak mantle, also has French doors leading to a private patio. All the first-floor bedrooms are generously sized doubles with vaulted ceilings, exposed timber, and fitted wardrobes. The main bedroom features bespoke Simpsons furniture, including wardrobes, drawers, and a dressing table. The en-suite bathroom is an exceptional example of modern design, with contemporary heated tiling, Duravit and Hans Grohe fixtures, a wet room-style shower with a glass screen, a multi-jet shower system, and a chrome towel radiator. The other two bathrooms on this floor are equally well appointed. The grounds offer landscaped lawns, mature shrubbery, ample grazing land, woodland, and a large ornamental pond teeming with wildlife. Stone-flagged terraces provide perfect spots for entertaining or admiring the views. The detached annexe is a stunning stone building with skylights and floor-to-ceiling glazing, offering even more potential for auxiliary accommodation. It also includes its own boiler and a three-piece Duravit wet room. For equestrian enthusiasts, there are additional pastures, a menage, paddocks, and three stables with a barn/tack room. Golfers will appreciate the Huxley astroturf putting green and a 110-yard golf hole with bunkers. Approached via a long private tarmac drive with electric gates, Pleasant View Farm offers privacy while remaining easily accessible to a range of amenities. Proof of Funding Required Before Viewing. EPC: F, Freehold, Council Tax Band: G
Features:
- Terrace