КАРТИНКИ ЗАГРУЖАЮТСЯ...
Носса-Сеньора-ду-Популу - Готовый бизнес на продажу
66 397 267 RUB
Готовый бизнес (Продажа)
679 м²
участок 445 м²
Ссылка:
EDEN-T101622376
/ 101622376
Ссылка:
EDEN-T101622376
Страна:
PT
Город:
Leiria Caldas Da Rainha Nossa Senhora Do Populo
Почтовый индекс:
2500
Категория:
Коммерческая
Тип сделки:
Продажа
Тип недвижимости:
Готовый бизнес
Площадь:
679 м²
Участок:
445 м²
ЦЕНЫ ЗА М² НЕДВИЖИМОСТИ В СОСЕДНИХ ГОРОДАХ
| Город |
Сред. цена м2 дома |
Сред. цена м2 квартиры |
|---|---|---|
| Нададору | 248 903 RUB | - |
| Обидуш | 285 596 RUB | 368 780 RUB |
| Фош-ду-Арелью | 273 811 RUB | - |
| Бомбаррал | 164 420 RUB | 194 651 RUB |
| Кадавал | 132 379 RUB | - |
| Риу-Майор | 161 258 RUB | - |
| Алкобаса | 152 203 RUB | - |
| Назаре | - | 281 065 RUB |
| Алкобаса | 174 714 RUB | 295 212 RUB |
| Лориньян | 284 898 RUB | 342 635 RUB |
| Лейрия | 191 940 RUB | 255 293 RUB |
| Торриш-Ведраш | 212 092 RUB | 258 219 RUB |
| Аленкер | 199 856 RUB | 211 314 RUB |
| Сантарен | 127 851 RUB | - |
| Лейрия | 158 857 RUB | 239 711 RUB |
| Мафра | 364 105 RUB | 370 428 RUB |
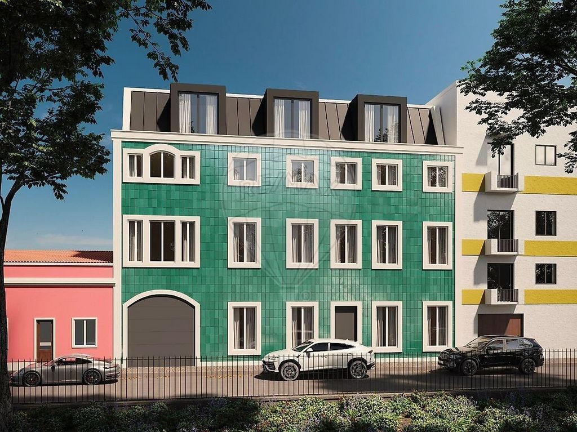
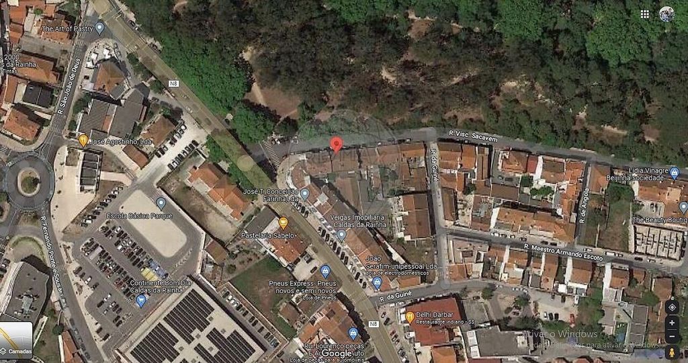
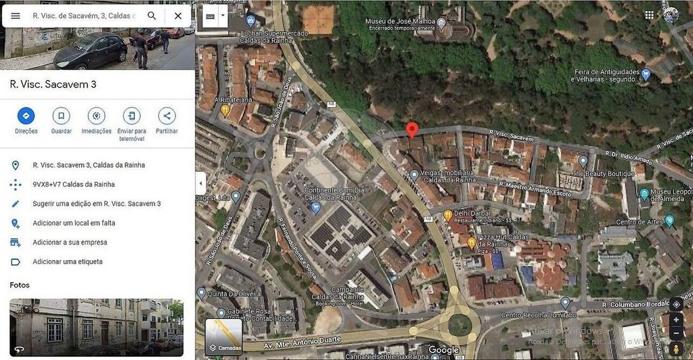
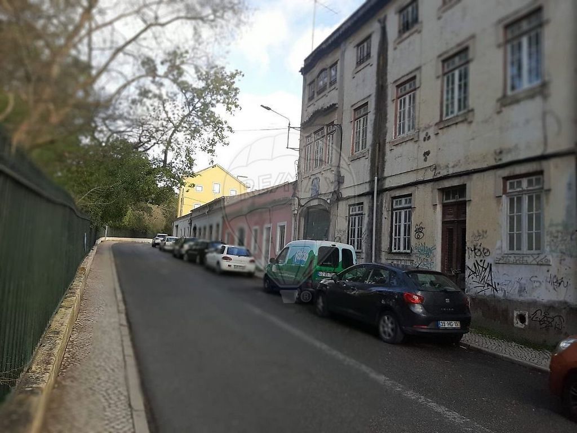
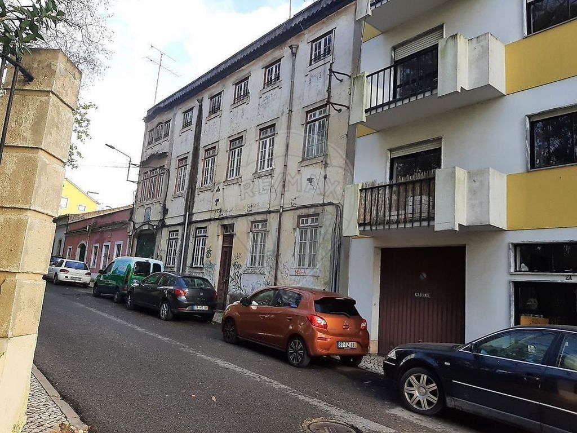
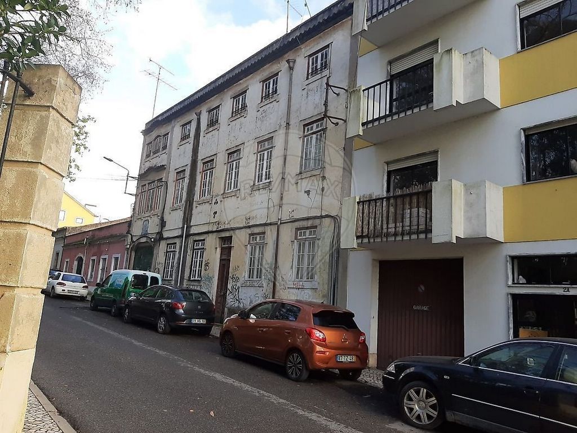
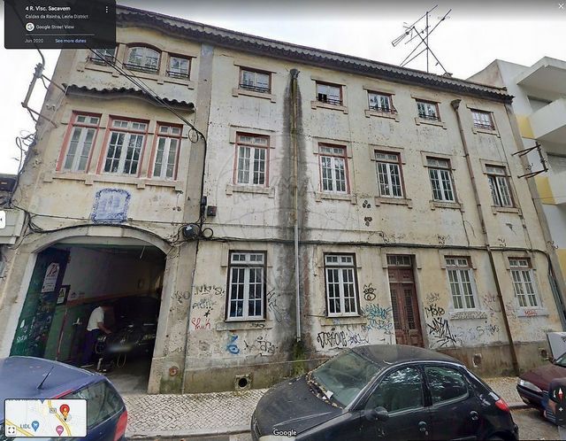
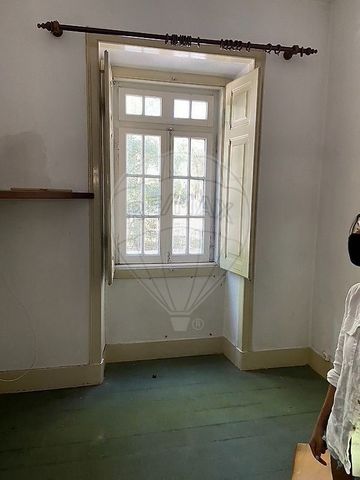
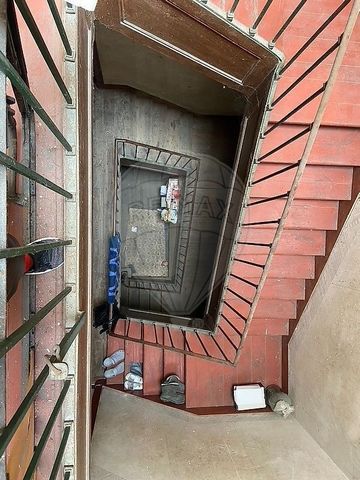
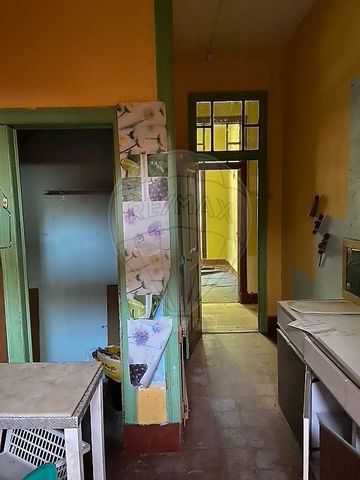
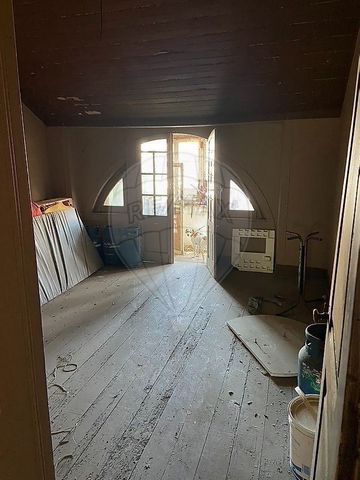
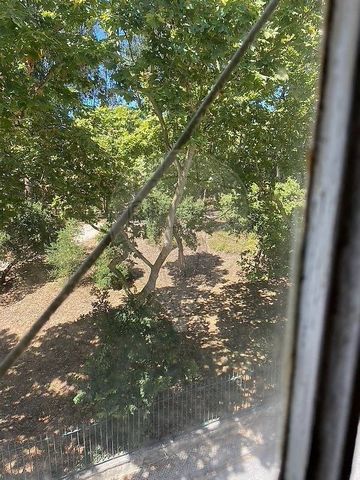
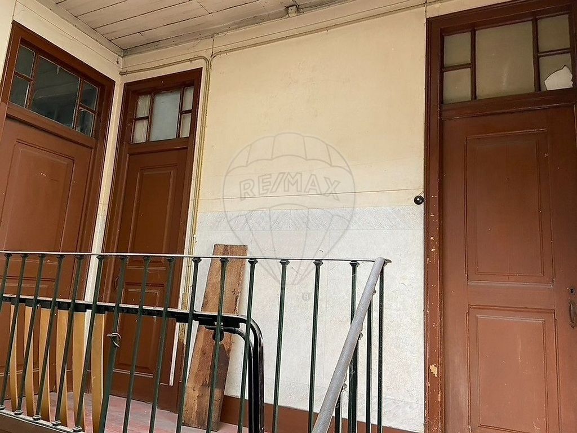
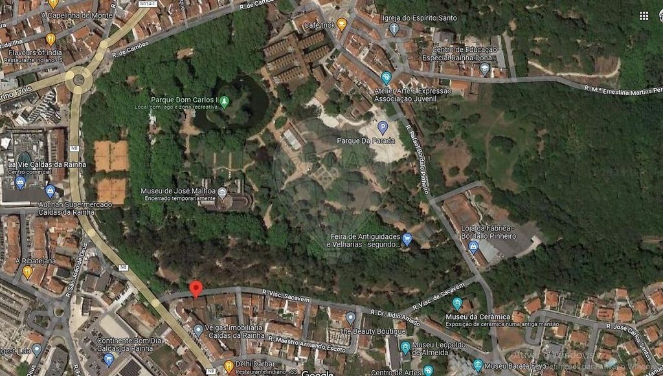
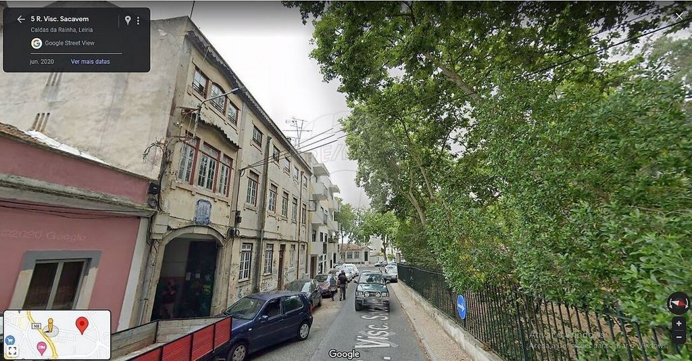
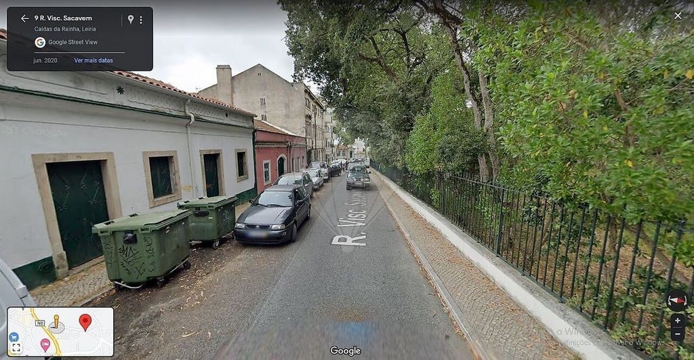
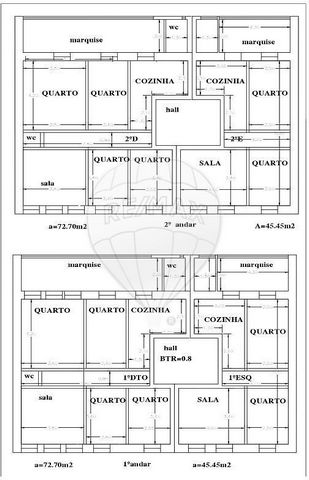
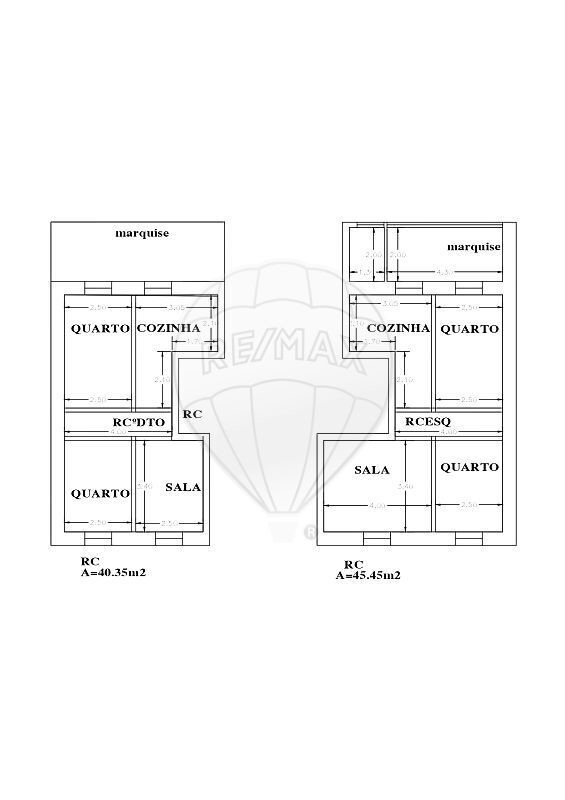
The building is in full ownership.
The total area of this building is 445.30m²
Implantation area 381.30m² Gross private area 680m² It consists of: Ground Floor - Right T-2 - 64.11m² and patio of 21.25m² Ground floor - Left T-2 - 67.45m² and patio of 21.25m² Ground Floor - The Store - 181.65m² 1st Floor Right T-3 - 110.83m² 1st Floor Left T-3 - 72.54m² 2nd Floor Right T-4 - 110.83m² 2nd Floor Left T-3 - 72.54m² Be sure to schedule your visit! This building, consists of 7 fractions, being 6 vacant flats and a rented shop.
The photo of the facade that appears in green in 3D, is just a mere idea, you can keep the original facade if you do not want to change it!
The building is in total ownership.
The total area of this building is 445.30m²
Implantation area 381.30m²
Gross private area 680m²
It is composed by
Ground floor - Right T-2 - 64.11m² and patio of 21.25m²
Ground floor - Left T-2 - 67.45m² and backyard of 21.25m²
Ground Floor - A Shop - 181.65m²
1st Floor Right T-3 - 110.83m²
1st Left Floor T-3 - 72.54m²
2nd Right Floor T-4 - 110.83m²
2nd Left Second Floor T-3 - 72.54m²
Make sure you book your visit! Показать больше Показать меньше Este prédio, é constituido por 7 fracções, sendo 6 apartamentos devolutos e uma loja arrendada.A foto da fachada que aparece em verde em 3D, é só uma mera ideia, poderá manter a fachada original caso não a queira alterar!
O prédio está em propriedade total.
O total da área deste prédio é de 445,30m²
Área de implantação 381,30m² Área bruta privativa 680m² É composto por: R/C - Direito T-2 - 64,11m² e logradouro de 21,25m² R/C - Esquerdo T-2 - 67,45m² e logradouro de 21,25m² R/C - A Loja - 181,65m² 1º Andar Direito T-3 - 110,83m² 1ºAndar Esquerdo T-3 - 72,54m² 2ºAndar Direito T-4 - 110,83m² 2ºAndar Esquerdo T-3 - 72,54m² Não deixe de marcar a sua visita! This building, consists of 7 fractions, being 6 vacant flats and a rented shop.
The photo of the facade that appears in green in 3D, is just a mere idea, you can keep the original facade if you do not want to change it!
The building is in total ownership.
The total area of this building is 445,30m²
Implantation area 381,30m²
Gross private area 680m²
It is composed by
Ground floor - Right T-2 - 64.11m² and patio of 21.25m²
Ground floor - Left T-2 - 67.45m² and backyard of 21.25m²
Ground Floor - A Shop - 181.65m²
1st Floor Right T-3 - 110.83m²
1st Left Floor T-3 - 72.54m²
2nd Right Floor T-4 - 110.83m²
2nd Left Second Floor T-3 - 72.54m²
Make sure you book your visit! This building consists of 7 fractions, 6 of which are vacant apartments and a rented store.The photo of the façade that appears in green in 3D is just a mere idea, you can keep the original façade if you don't want to change it!
The building is in full ownership.
The total area of this building is 445.30m²
Implantation area 381.30m² Gross private area 680m² It consists of: Ground Floor - Right T-2 - 64.11m² and patio of 21.25m² Ground floor - Left T-2 - 67.45m² and patio of 21.25m² Ground Floor - The Store - 181.65m² 1st Floor Right T-3 - 110.83m² 1st Floor Left T-3 - 72.54m² 2nd Floor Right T-4 - 110.83m² 2nd Floor Left T-3 - 72.54m² Be sure to schedule your visit! This building, consists of 7 fractions, being 6 vacant flats and a rented shop.
The photo of the facade that appears in green in 3D, is just a mere idea, you can keep the original facade if you do not want to change it!
The building is in total ownership.
The total area of this building is 445.30m²
Implantation area 381.30m²
Gross private area 680m²
It is composed by
Ground floor - Right T-2 - 64.11m² and patio of 21.25m²
Ground floor - Left T-2 - 67.45m² and backyard of 21.25m²
Ground Floor - A Shop - 181.65m²
1st Floor Right T-3 - 110.83m²
1st Left Floor T-3 - 72.54m²
2nd Right Floor T-4 - 110.83m²
2nd Left Second Floor T-3 - 72.54m²
Make sure you book your visit!