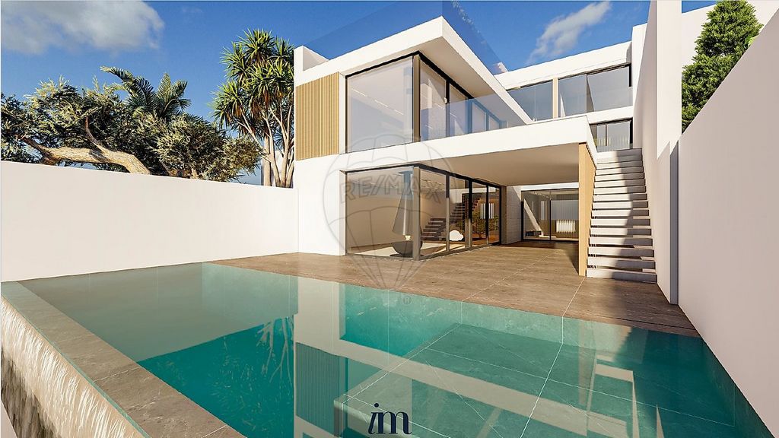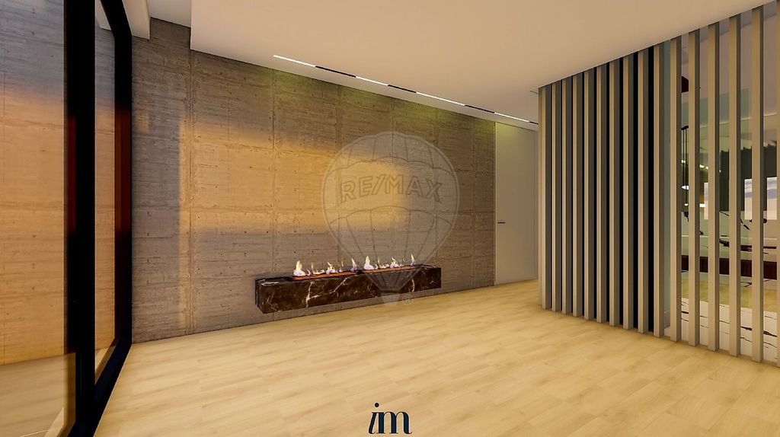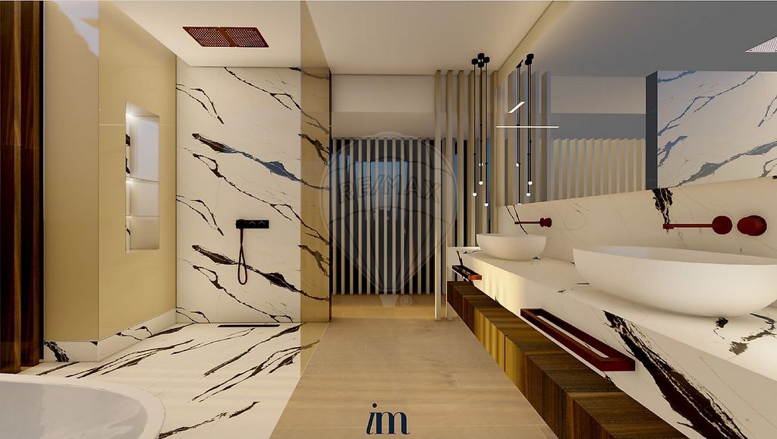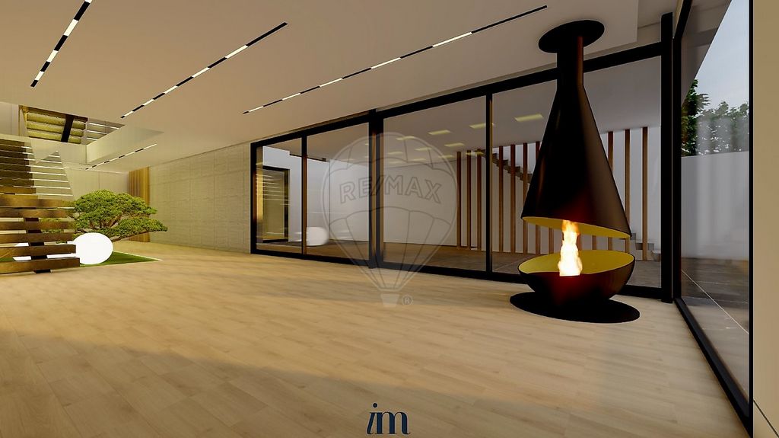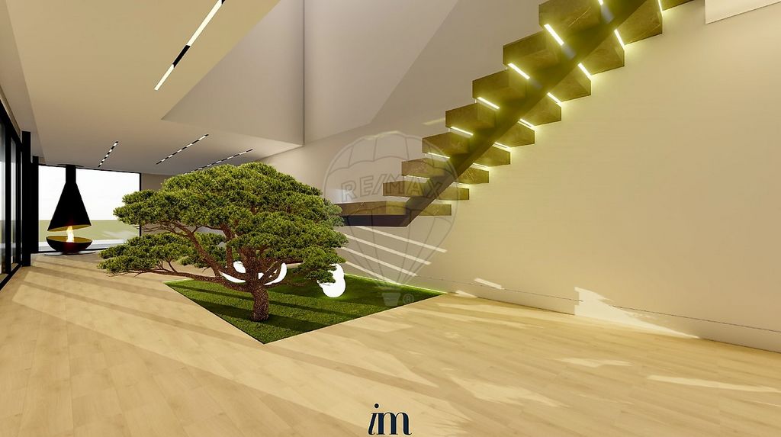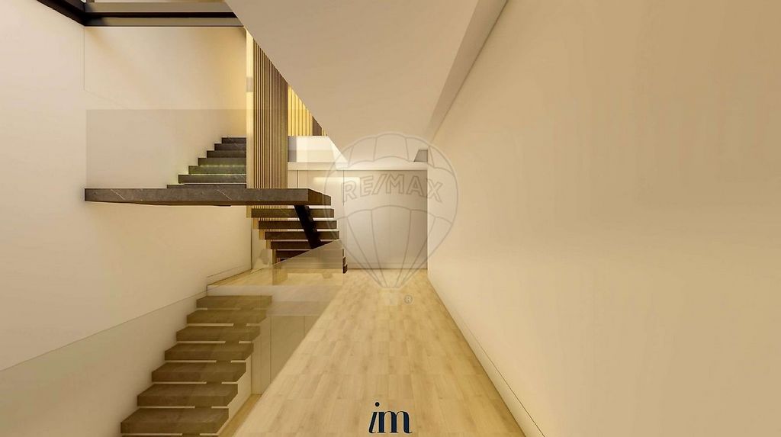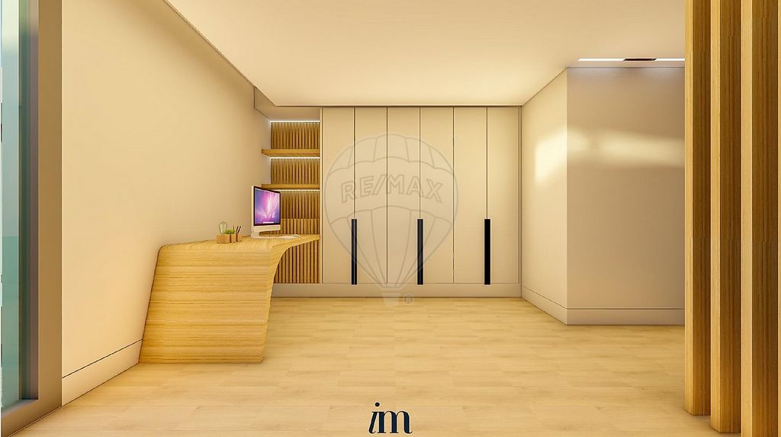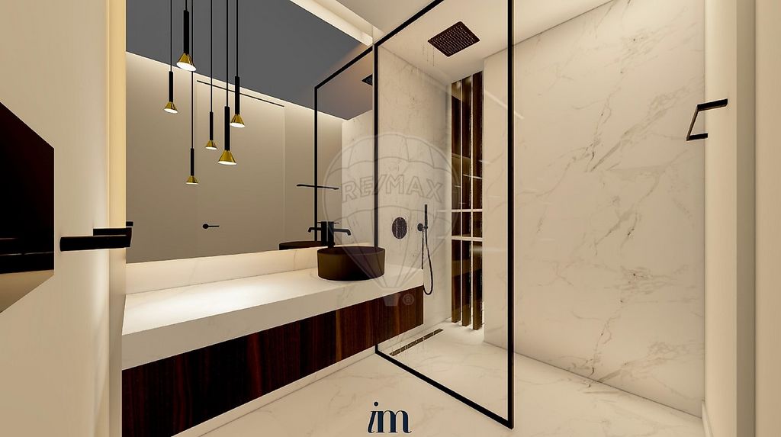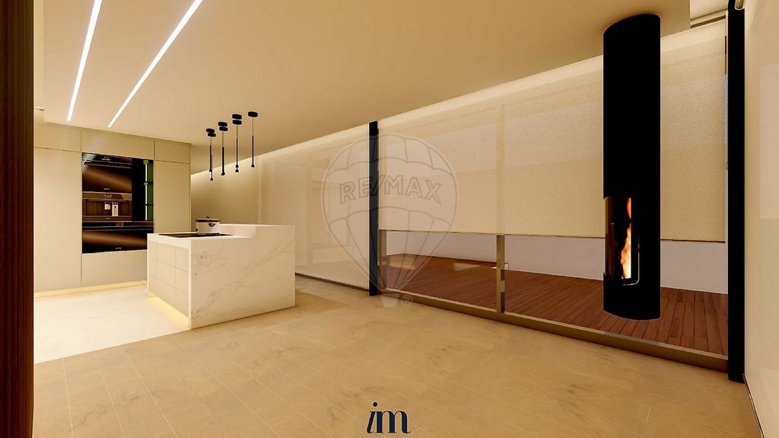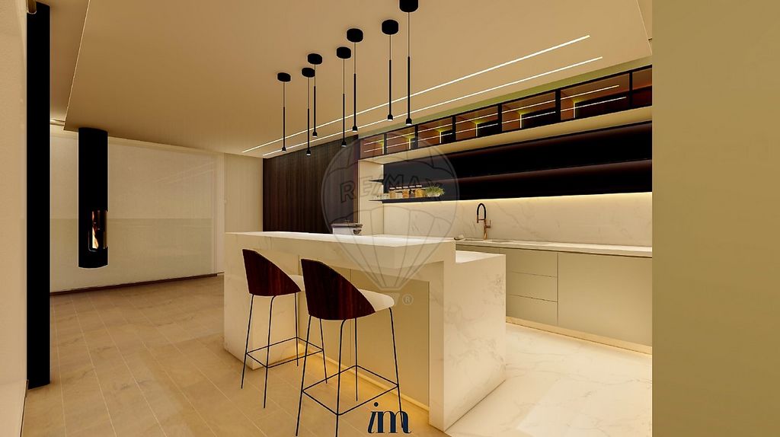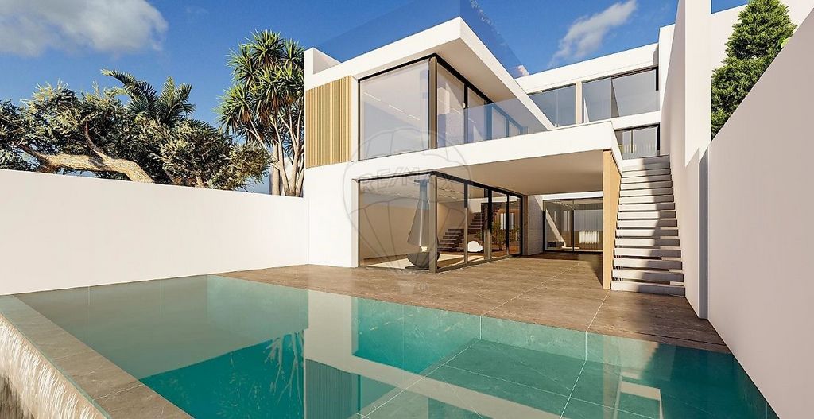КАРТИНКИ ЗАГРУЖАЮТСЯ...
Дом (Продажа)
Ссылка:
EDEN-T101621325
/ 101621325
Moradia em Palmela Moradia de luxo a estrear T6 ! Moradia de luxo a estrear T6 com piscina em espelho de água e vista panorâmica de excelência ! Situada no centro de Palmela, esta moradia T6 possui uma vista panorâmica de excelência para poente entre a serra de São Luís e Lisboa. É um exemplo notável de luxo e conforto quer na qualidade dos materiais selecionados quer na arquitetura desenvolvida pelo Atelier DXF e pela Inês Madeira. Apresenta uma proximidade geográfica entre Setúbal, Comporta e Lisboa assim como a pequena distância às praias na zona de Setúbal, golf do montado e acessos á autoestradas, o que se traduz numa clara qualidade de vida para o futuro proprietário. Esta moradia tem um terraço por piso permitem desfrutar do ar livre sem sair do conforto da sua casa. As escadas de acesso aos pisos elaboradas em peças independentes dão uma personalidade única ao imóvel assim como a piscina em espelho de água com vista panorâmica, são de elevada qualidade. Ao nível da climatização, esta moradia apresenta piso radiante elétrico e ar condicionado nos três pisos, assim como no piso -1 tem 2 lareiras e no piso 0 uma lareira na cozinha. A moradia possui uma generosa área de construção de 432 metros quadrados distribuída em 3 pisos. - O piso -1, zona numa área ampla que interliga de forma suave e harmoniosa as várias zonas: hall de entrada, master suite com closet e duas I.S., sala de 35m2, uma I.S. social, um terraço amplo e uma piscina de 30m2 em espelho de água. - O piso térreo ou piso 0 contempla espaços de cariz íntimo interligados por um espaço de circulação comum, sendo constituído por hall de entrada, suite com I.S., I.S. social, uma lavandaria com máquinas de lavar e secar roupa da SMEG, cozinha com 33m2 com eletrodomésticos da SMEG e lareira Glammfire. Ainda tem possui um terraço. - O piso 1, zona mais privada da habitação constituída por: hall de entrada, quatro quartos, uma I.S. social, um terraço amplo para poente e um terraço para nascente. Características interiores: Madeiras de Paços de Ferreira, portas até ao teto pivotantes em branco, painéis lacados a branco ou em folha de madeira natural, interiores do roupeiro em linho da Finsa, degraus de aço forrados a madeira, ripados em madeira natural, pavimentos em madeira natural da Porcelanosa, revestimentos da Porcelanosa em vários modelos nas I.S., loiças sanitárias da Porcelanosa, cortinados Blackout elétricos, três lareiras Glammfire, ar condicionado e piso radiante Livolo nos três pisos com controlo elétrico, bomba de calor Daikin e depósito de 500L de água, instalação de internet, painéis multifuncionais em preto, iluminação em calha eletromagnética, tomada elétrica para veículos elétricos. Características exteriores: caixilharia Cortizo minimalista com vidros triplos, porta alta segurança Cortizo pivotante na cor madeira, ripados em madeira natural, pavimentos em madeira natural da Porcelanosa, pavimentos da Porcelanosa em cinza escuro para o exterior e piscina , sistema de vídeo porteiro e CCTV, dois painéis solares da Daikin para aquecimento das águas quentes incluído de tanque de 500L com bomba de calor, sistema de energia inteligente composto por dez painéis fotovoltaicos com baterias Huawei para autoconsumo de energia elétrica. Elementos de qualidade (entre outros): -Pavimentos, revestimentos, loiças sanitárias, bases de duche, banheira, torneiras, etc. da Porcelanosa -Três lareiras Glammfire -Madeiras de Paços de Ferreira -Eletrodomésticos SMEG -Ar condicionado de condutas e mural, bomba de calor Daikin -Piso radiante Livolo Orientação solar: Este / Oeste Previsão da conclusão da obra: junho de 2025. Agende a sua visita! Villa in Palmela Brand new luxury 6-bedroom villa! Brand new luxury 6-bedroom villa with swimming pool and excellent panoramic views Located in the centre of Palmela, this 6-bedroom villa has excellent panoramic views to the west between the São Luís mountains and Lisbon. It is a remarkable example of luxury and comfort, both in the quality of the materials selected and in the architecture developed by Atelier DXF and Inês Madeira. It is geographically close to Setúbal, Comporta and Lisbon, as well as a short distance from the beaches in the Setúbal area, the cork oak golf course and motorway access, which translates into a clear quality of life for the future owner. This villa has a terrace per floor, allowing you to enjoy the outdoors without leaving the comfort of your home. The staircases leading up to the floors, which are made up of independent parts, give the property a unique personality, as does the swimming pool with panoramic views, which is of the highest quality. In terms of air conditioning, this villa has electric underfloor heating and air conditioning on all three floors, as well as 2 fireplaces on floor -1 and a fireplace in the kitchen on floor 0. The villa has a generous construction area of 432 square metres spread over 3 floors. - The -1 floor is a large area that smoothly and harmoniously interconnects the various zones: entrance hall, master suite with dressing room and two I.S., 35m2 living room, a social I.S., a large terrace and a 30m2 swimming pool in a water mirror. - The ground floor, or level 0, has intimate spaces interconnected by a common circulation space, comprising an entrance hall, a suite with a private bathroom, social I.S., a laundry room with SMEG washing machines and tumble dryers, kitchen 33m2 kitchen with SMEG appliances and Glammfire fireplace. It also has a terrace. - Floor 1, the most private area of the house, comprises: entrance hall, four bedrooms, a guest bathroom, a large terrace to the west and a terrace to the east and a terrace to the east. Interior features: Paços de Ferreira wood, white pivoting doors ceiling pivoting doors in white, lacquered panels in white or natural wood veneer natural wood, wardrobe interiors in Finsa linen, steel steps lined with wood, natural wood panelling, natural wood flooring by Porcelanosa, Porcelanosa tiles in various models in the I.S., Porcelanosa sanitary ware, electric blackout curtains, three Glammfire fireplaces, air conditioning and Livolo underfloor heating on all three floors with electric control, Daikin heat pump and 500 litre water tank, internet installation, black multifunction panels, electromagnetic rail lighting, electric socket for electric vehicles. Exterior features: minimalist Cortizo frames with triple glazing, Cortizo high security pivot door in wood colour, natural wood slats, Porcelanosa natural wood flooring, Porcelanosa dark grey flooring for the exterior and pool, video intercom and CCTV system, two Daikin solar panels for hot water heating included in 500L tank with heat pump, intelligent energy system consisting of ten photovoltaic panels with Huawei batteries for self-consumption of electricity. Quality elements (among others): -Porcelanosa floor and wall tiles, sanitary ware, shower trays, bathtubs, taps, etc. -Three Glammfire fireplaces -Wood from Paços de Ferreira -SMEG domestic appliances -Daikin air conditioning and heat pump -Livolo underfloor heating Solar orientation: East / West Estimated completion date: June 2025. Book your visit Villa à Palmela Villa de luxe flambant neuve de 6 chambres! Villa de luxe flambant neuve de 6 chambres avec piscine et excellentes vues panoramiques Située dans le centre de Palmela, cette villa de 6 chambres bénéficie d'excellentes vues panoramiques à l'ouest entre les montagnes de São Luís et Lisbonne. C'est un exemple remarquable de luxe et de confort, tant par la qualité des matériaux sélectionnés que par l'architecture développée par l'Atelier DXF et Inês Madeira. Elle est géographiquement proche de Setúbal, Comporta et Lisbonne, ainsi qu'à courte distance des plages de la région de Setúbal, du terrain de golf du chêne-liège et de l'accès à l'autoroute, ce qui se traduit par une qualité de vie évidente pour le futur propriétaire. Cette villa dispose d'une terrasse par étage, ce qui vous permet de profiter de l'extérieur sans quitter le confort de votre maison. Les escaliers menant aux étages, composés d'éléments indépendants, confèrent à la propriété une personnalité unique, tout comme la piscine avec vue panoramique, qui est de la plus haute qualité. En ce qui concerne la climatisation, cette villa dispose d'un chauffage électrique par le sol et d'une climatisation sur les trois étages, ainsi que de deux cheminées à l'étage -1 et d'une cheminée dans la cuisine à l'étage 0. La villa a une surface de construction généreuse de 432 mètres carrés répartis sur 3 étages. - L'étage -1 est un grand espace qui relie harmonieusement les différentes zones : hall d'entrée, suite parentale avec dressing et deux S.I., salon de 35m2, S.I. sociale, une grande terrasse et une piscine de 30m2 dans un miroir d'eau. - Le rez-de-chaussée comprend des espaces intimes interconnectés par un espace de circulation commun, composé d'un hall d'entrée, d'une suite avec toilettes invités, d'un I.S. social, d'une buanderie et d'une salle de bain, une buanderie avec lave-linge et sèche-linge SMEG. Une cuisine de 33m2 avec des appareils SMEG et une cheminée Glammfire. Il dispose également d'une terrasse.
Показать больше
Показать меньше
Moradia em Palmela Moradia de luxo a estrear T6 ! Moradia de luxo a estrear T6 com piscina em espelho de água e vista panorâmica de excelência ! Situada no centro de Palmela, esta moradia T6 possui uma vista panorâmica de excelência para poente entre a serra de São Luís e Lisboa. É um exemplo notável de luxo e conforto quer na qualidade dos materiais selecionados quer na arquitetura desenvolvida pelo Atelier DXF e pela Inês Madeira. Apresenta uma proximidade geográfica entre Setúbal, Comporta e Lisboa assim como a pequena distância às praias na zona de Setúbal, golf do montado e acessos á autoestradas, o que se traduz numa clara qualidade de vida para o futuro proprietário. Esta moradia tem um terraço por piso permitem desfrutar do ar livre sem sair do conforto da sua casa. As escadas de acesso aos pisos elaboradas em peças independentes dão uma personalidade única ao imóvel assim como a piscina em espelho de água com vista panorâmica, são de elevada qualidade. Ao nível da climatização, esta moradia apresenta piso radiante elétrico e ar condicionado nos três pisos, assim como no piso -1 tem 2 lareiras e no piso 0 uma lareira na cozinha. A moradia possui uma generosa área de construção de 432 metros quadrados distribuída em 3 pisos. - O piso -1, zona numa área ampla que interliga de forma suave e harmoniosa as várias zonas: hall de entrada, master suite com closet e duas I.S., sala de 35m2, uma I.S. social, um terraço amplo e uma piscina de 30m2 em espelho de água. - O piso térreo ou piso 0 contempla espaços de cariz íntimo interligados por um espaço de circulação comum, sendo constituído por hall de entrada, suite com I.S., I.S. social, uma lavandaria com máquinas de lavar e secar roupa da SMEG, cozinha com 33m2 com eletrodomésticos da SMEG e lareira Glammfire. Ainda tem possui um terraço. - O piso 1, zona mais privada da habitação constituída por: hall de entrada, quatro quartos, uma I.S. social, um terraço amplo para poente e um terraço para nascente. Características interiores: Madeiras de Paços de Ferreira, portas até ao teto pivotantes em branco, painéis lacados a branco ou em folha de madeira natural, interiores do roupeiro em linho da Finsa, degraus de aço forrados a madeira, ripados em madeira natural, pavimentos em madeira natural da Porcelanosa, revestimentos da Porcelanosa em vários modelos nas I.S., loiças sanitárias da Porcelanosa, cortinados Blackout elétricos, três lareiras Glammfire, ar condicionado e piso radiante Livolo nos três pisos com controlo elétrico, bomba de calor Daikin e depósito de 500L de água, instalação de internet, painéis multifuncionais em preto, iluminação em calha eletromagnética, tomada elétrica para veículos elétricos. Características exteriores: caixilharia Cortizo minimalista com vidros triplos, porta alta segurança Cortizo pivotante na cor madeira, ripados em madeira natural, pavimentos em madeira natural da Porcelanosa, pavimentos da Porcelanosa em cinza escuro para o exterior e piscina , sistema de vídeo porteiro e CCTV, dois painéis solares da Daikin para aquecimento das águas quentes incluído de tanque de 500L com bomba de calor, sistema de energia inteligente composto por dez painéis fotovoltaicos com baterias Huawei para autoconsumo de energia elétrica. Elementos de qualidade (entre outros): -Pavimentos, revestimentos, loiças sanitárias, bases de duche, banheira, torneiras, etc. da Porcelanosa -Três lareiras Glammfire -Madeiras de Paços de Ferreira -Eletrodomésticos SMEG -Ar condicionado de condutas e mural, bomba de calor Daikin -Piso radiante Livolo Orientação solar: Este / Oeste Previsão da conclusão da obra: junho de 2025. Agende a sua visita! Villa in Palmela Brand new luxury 6-bedroom villa! Brand new luxury 6-bedroom villa with swimming pool and excellent panoramic views Located in the centre of Palmela, this 6-bedroom villa has excellent panoramic views to the west between the São Luís mountains and Lisbon. It is a remarkable example of luxury and comfort, both in the quality of the materials selected and in the architecture developed by Atelier DXF and Inês Madeira. It is geographically close to Setúbal, Comporta and Lisbon, as well as a short distance from the beaches in the Setúbal area, the cork oak golf course and motorway access, which translates into a clear quality of life for the future owner. This villa has a terrace per floor, allowing you to enjoy the outdoors without leaving the comfort of your home. The staircases leading up to the floors, which are made up of independent parts, give the property a unique personality, as does the swimming pool with panoramic views, which is of the highest quality. In terms of air conditioning, this villa has electric underfloor heating and air conditioning on all three floors, as well as 2 fireplaces on floor -1 and a fireplace in the kitchen on floor 0. The villa has a generous construction area of 432 square metres spread over 3 floors. - The -1 floor is a large area that smoothly and harmoniously interconnects the various zones: entrance hall, master suite with dressing room and two I.S., 35m2 living room, a social I.S., a large terrace and a 30m2 swimming pool in a water mirror. - The ground floor, or level 0, has intimate spaces interconnected by a common circulation space, comprising an entrance hall, a suite with a private bathroom, social I.S., a laundry room with SMEG washing machines and tumble dryers, kitchen 33m2 kitchen with SMEG appliances and Glammfire fireplace. It also has a terrace. - Floor 1, the most private area of the house, comprises: entrance hall, four bedrooms, a guest bathroom, a large terrace to the west and a terrace to the east and a terrace to the east. Interior features: Paços de Ferreira wood, white pivoting doors ceiling pivoting doors in white, lacquered panels in white or natural wood veneer natural wood, wardrobe interiors in Finsa linen, steel steps lined with wood, natural wood panelling, natural wood flooring by Porcelanosa, Porcelanosa tiles in various models in the I.S., Porcelanosa sanitary ware, electric blackout curtains, three Glammfire fireplaces, air conditioning and Livolo underfloor heating on all three floors with electric control, Daikin heat pump and 500 litre water tank, internet installation, black multifunction panels, electromagnetic rail lighting, electric socket for electric vehicles. Exterior features: minimalist Cortizo frames with triple glazing, Cortizo high security pivot door in wood colour, natural wood slats, Porcelanosa natural wood flooring, Porcelanosa dark grey flooring for the exterior and pool, video intercom and CCTV system, two Daikin solar panels for hot water heating included in 500L tank with heat pump, intelligent energy system consisting of ten photovoltaic panels with Huawei batteries for self-consumption of electricity. Quality elements (among others): -Porcelanosa floor and wall tiles, sanitary ware, shower trays, bathtubs, taps, etc. -Three Glammfire fireplaces -Wood from Paços de Ferreira -SMEG domestic appliances -Daikin air conditioning and heat pump -Livolo underfloor heating Solar orientation: East / West Estimated completion date: June 2025. Book your visit Villa à Palmela Villa de luxe flambant neuve de 6 chambres! Villa de luxe flambant neuve de 6 chambres avec piscine et excellentes vues panoramiques Située dans le centre de Palmela, cette villa de 6 chambres bénéficie d'excellentes vues panoramiques à l'ouest entre les montagnes de São Luís et Lisbonne. C'est un exemple remarquable de luxe et de confort, tant par la qualité des matériaux sélectionnés que par l'architecture développée par l'Atelier DXF et Inês Madeira. Elle est géographiquement proche de Setúbal, Comporta et Lisbonne, ainsi qu'à courte distance des plages de la région de Setúbal, du terrain de golf du chêne-liège et de l'accès à l'autoroute, ce qui se traduit par une qualité de vie évidente pour le futur propriétaire. Cette villa dispose d'une terrasse par étage, ce qui vous permet de profiter de l'extérieur sans quitter le confort de votre maison. Les escaliers menant aux étages, composés d'éléments indépendants, confèrent à la propriété une personnalité unique, tout comme la piscine avec vue panoramique, qui est de la plus haute qualité. En ce qui concerne la climatisation, cette villa dispose d'un chauffage électrique par le sol et d'une climatisation sur les trois étages, ainsi que de deux cheminées à l'étage -1 et d'une cheminée dans la cuisine à l'étage 0. La villa a une surface de construction généreuse de 432 mètres carrés répartis sur 3 étages. - L'étage -1 est un grand espace qui relie harmonieusement les différentes zones : hall d'entrée, suite parentale avec dressing et deux S.I., salon de 35m2, S.I. sociale, une grande terrasse et une piscine de 30m2 dans un miroir d'eau. - Le rez-de-chaussée comprend des espaces intimes interconnectés par un espace de circulation commun, composé d'un hall d'entrée, d'une suite avec toilettes invités, d'un I.S. social, d'une buanderie et d'une salle de bain, une buanderie avec lave-linge et sèche-linge SMEG. Une cuisine de 33m2 avec des appareils SMEG et une cheminée Glammfire. Il dispose également d'une terrasse.
Ссылка:
EDEN-T101621325
Страна:
PT
Город:
Palmela
Почтовый индекс:
2950-203
Категория:
Жилая
Тип сделки:
Продажа
Тип недвижимости:
Дом
Площадь:
326 м²
Участок:
292 м²
Комнат:
6
Спален:
6
Ванных:
6
Парковка:
1
Гараж:
1
Сигнализация:
Да
Бассейн:
Да
Кондиционер:
Да
Балкон:
Да
Терасса:
Да
Интернет:
Да
Стиральная машина:
Да
СТОИМОСТЬ ЖИЛЬЯ ПО ТИПАМ НЕДВИЖИМОСТИ ПАЛМЕЛА
ЦЕНЫ ЗА М² НЕДВИЖИМОСТИ В СОСЕДНИХ ГОРОДАХ
| Город |
Сред. цена м2 дома |
Сред. цена м2 квартиры |
|---|---|---|
| Палмела | 294 782 RUB | 247 984 RUB |
| Сетубал | 360 642 RUB | 294 283 RUB |
| Сетубал | 321 755 RUB | 300 204 RUB |
| Мойта | 211 494 RUB | 183 505 RUB |
| Мойта | - | 206 995 RUB |
| Кинта-ду-Конде | 259 349 RUB | 209 790 RUB |
| Монтижу | 276 482 RUB | 294 737 RUB |
| Баррейру | - | 228 029 RUB |
| Алкошети | 299 687 RUB | 354 472 RUB |
| Сезимбра | 297 379 RUB | 430 023 RUB |
| Сейшал | 311 080 RUB | 278 443 RUB |
| Алкошети | 315 597 RUB | 403 726 RUB |
| Алмада | 320 685 RUB | 295 731 RUB |
| Алмада | 367 186 RUB | 314 156 RUB |
| Лиссабон | 721 495 RUB | 672 185 RUB |
| Алжеш | - | 593 739 RUB |
| Алфражиде | - | 364 023 RUB |
| Линда-а-Велья | - | 552 827 RUB |
| Одивелаш | 329 453 RUB | 364 894 RUB |
