105 287 094 RUB
105 392 381 RUB
89 056 651 RUB
136 694 055 RUB
123 340 827 RUB

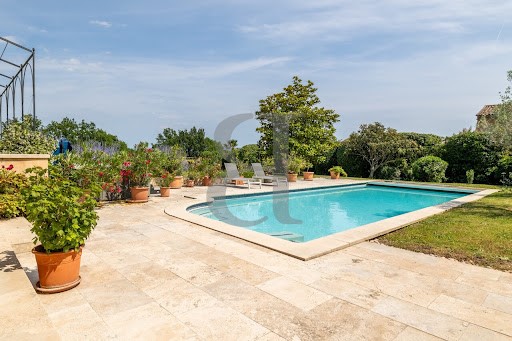
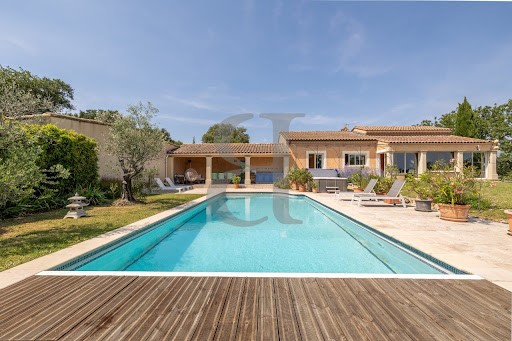

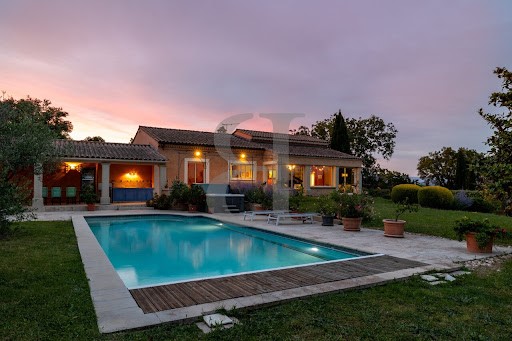

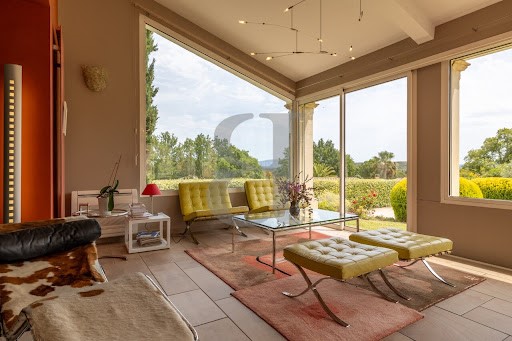
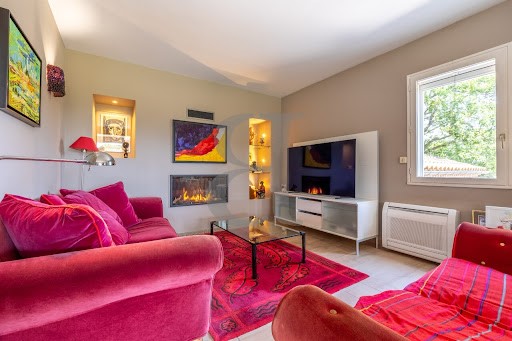



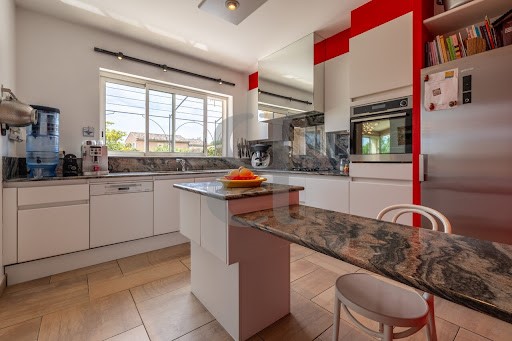





Visite virtuelle disponible sur notre site internet
Dans un agréable village. Sur les hauteurs d'un secteur résidentiel de qualité. Confortable villa traditionnelle modernisée de plain-pied d'environ 280m² habitables avec 5 chambres et un dortoir. Sur une parcelle arboré de 2000m² environ. Espace piscine avec pool house offrant une agréable vue dégagée sur le luberon. Tout le sous sol est aménagé en espace de jeux et ou détente comprenant un hammam, deux chambres, dortoir et salle d'eau.
Villa à vendre à l'Agence BOSCHI IMMOBILIER PRESTIGE de l'Isle-sur-la-Sorgue -84800
Elle se compose de :
Pièce de jour salon salle à manger 73m² avec cheminée gaz.
Cuisine avec cellier 17m²
Dégagement avec vestiaire et wc 5,3m²
Buanderie avec douche 5,5m²
Dégagement 5m²
Chambre 13m² avec placards
Chambre 14m² avec placards
Chambre 15m² avec placards
Salle de bains balnéo avec douche wc 7m²
---Sous sol---
Dégagement 13,5m² accès direct garage
Salle de jeux billard 32m²
Dortoir 19m²
Chambre 15m²
Chambre 17,4m² avec placards
Salle d'eau wc 7,3m²
Dégagement avec dressing et placards 17m²
---Piscine béton faience 11x5m avec volet
---Hammam et spa
---local chaudière 11m²
---Forage 90m
---Fibre L'ILSE-SUR-LA-SORGUE REGION Virtual visit available on our website On the heights of a quality residential area in Caumont-sur-Durance. Comfortable modernised traditional single-storey villa with approx. 280 m² of living space, 5 bedrooms and a dormitory. Set in approx. 2000 m² of wooded grounds. Pool area with pool house offering a pleasant view over the Luberon. The entire basement has been converted into a play or relaxation area including a hammam, two bedrooms, dormitory and bathroom. Villa on sale at Agence BOSCHI IMMOBILIER PRESTIGE de l'Isle-sur-la-Sorgue -84800 It comprises : Living room wit h gas fireplace 73 m². Kitchen with cellar 17m². Hallway with wardrobe and wc 5.3m². Utility room with shower 5.5m². Hallway 5m² Bedroom 13m² with wardrobes Bedroom 14m² with wardrobes Bedroom 15m² with wardrobes Balneo bathroom with shower and wc 7m². ---Basement--- Hallway 13,5m² direct access to garage Games room with billiards 32m² Dorm room 19m² Bedroom 15m² Bedroom 17,4m² with wardrobes Bathroom wc 7,3m² with shower Hallway with dressing room and wardrobes 17m ² ---Piscine concrete faience 11x5m with shutter and pool house ---Steam room ---Boiler room 11m² ---Storage 90m ---Fibre