КАРТИНКИ ЗАГРУЖАЮТСЯ...
Лабастид-д'Арманьак - Дом на продажу
166 309 277 RUB
Дом (Продажа)
Ссылка:
EDEN-T101408056
/ 101408056
Ссылка:
EDEN-T101408056
Страна:
FR
Город:
Labastide-d'Armagnac
Почтовый индекс:
40240
Категория:
Жилая
Тип сделки:
Продажа
Тип недвижимости:
Дом
Площадь:
800 м²
Участок:
1 499 600 м²
Комнат:
34
Спален:
19
Парковка:
1
ЦЕНЫ ЗА М² НЕДВИЖИМОСТИ В СОСЕДНИХ ГОРОДАХ
| Город |
Сред. цена м2 дома |
Сред. цена м2 квартиры |
|---|---|---|
| Казобон | 140 257 RUB | 124 868 RUB |
| Оз | 153 172 RUB | - |
| Ногаро | 136 268 RUB | - |
| Мон-де-Марсан | 166 981 RUB | 159 214 RUB |
| Эр-сюр-л’Адур | 134 775 RUB | 132 290 RUB |
| Аквитания | 194 295 RUB | 280 159 RUB |
| Рискль | 122 761 RUB | - |
| Сен-Север | 135 894 RUB | - |
| Кастельжалу | 157 544 RUB | - |
| Плезанс | 113 718 RUB | - |
| Кондом | 132 965 RUB | - |
| Нерак | 167 186 RUB | - |
| Ланды | 212 493 RUB | 263 654 RUB |
| Марсьяк | 137 070 RUB | - |
| Тоннен | 120 261 RUB | - |
| Клерак | 111 238 RUB | - |
| Лабуэр | 155 595 RUB | - |
| Лангон | 165 178 RUB | - |
| Марманд | 142 222 RUB | 119 926 RUB |
| Вик-ан-Бигор | 126 900 RUB | - |
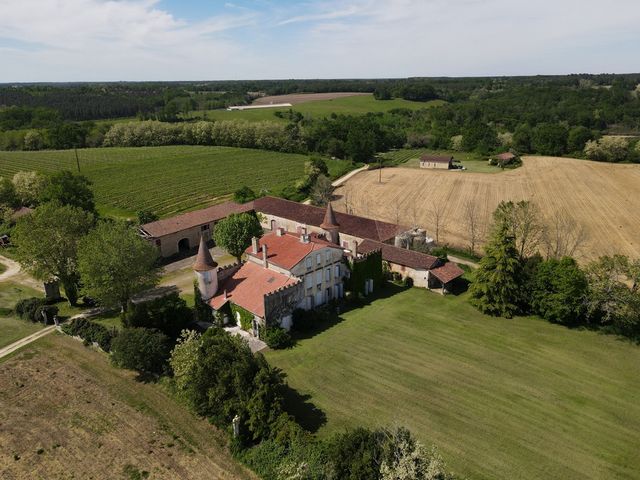
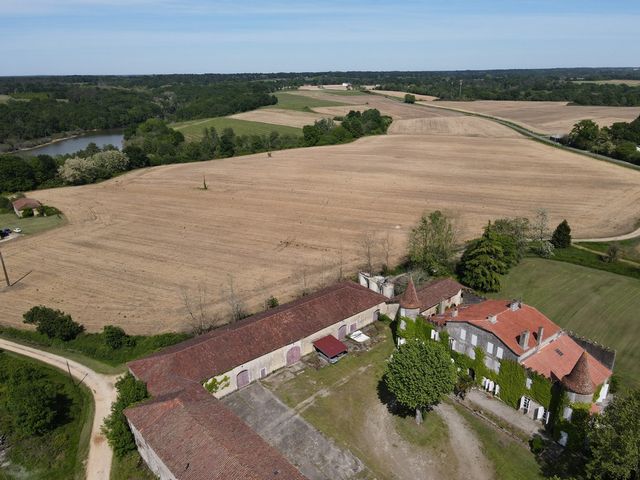

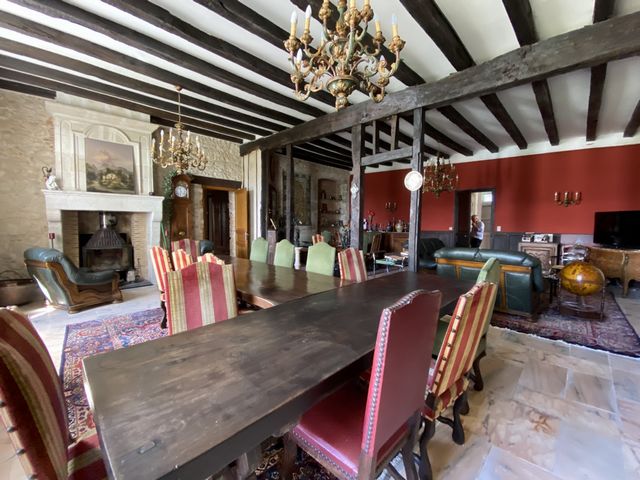
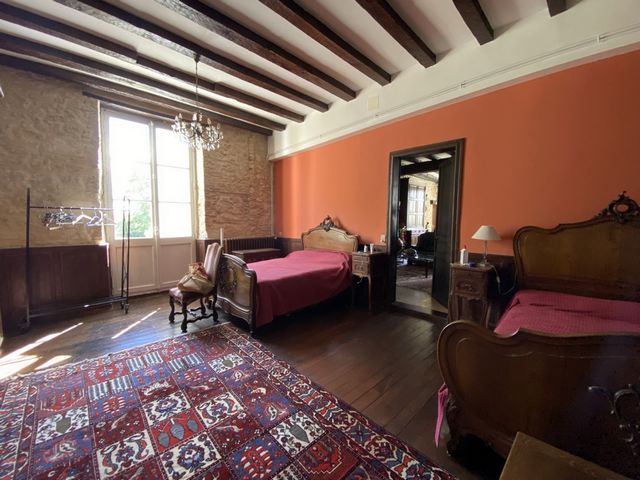
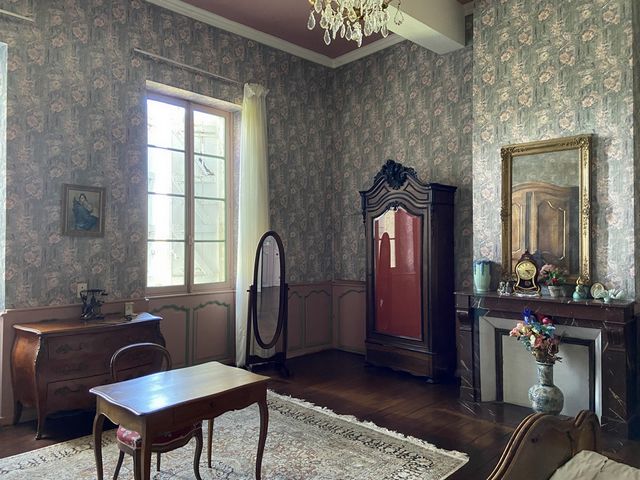


A private driveway leads into a courtyard. It is surrounded by 2 cellars, a house and the castle. The large outbuildings were built with beams and stones from the remains of a fortified castle.
The 800 m2 castle needs a refreshment.
Ground floor: entrance, kitchen, living room, 3 bedrooms, 2 offices, bathroom, toilet, pantry, summer kitchen, boiler room, laundry room.
1st floor: 12 bedrooms, 2 bathrooms, toilet.
2nd floor: 4 bedrooms, toilet, kitchen, 2 storerooms.
DPE: F
GHG: F
The L-shaped stone outbuildings:
A cellar, with a recent framework and roof, equipped with stainless steel and fiberglass tanks,
A cellar with a roof to be redone (restoration estimate 70 K€).
Old stone house on two levels to renovate.
The 145 ha estate consists of:
15 ha of vines,
88 ha of irrigable fields,
40 ha of woods,
1 lake of 200,000 m3 in co-ownership (ASA),
1 electric pumping station, underground pipes and irrigation outlets,
Pumping charge 60,000 m3
1 house of 118 m2 and barn
1 house to renovate of 130 m2.
Property tax castle + estate: 6513 €
Feedback:
The land, of the boulbène type, is in one piece with large plots.
The property lends itself to a wine tourism activity in addition to the wine industry and an equestrian activity. Показать больше Показать меньше Seul subsiste de la reconstruction du 17ème siècle le portail, grande baie cintrée, surmontée d’un crénelage fantaisiste reproduit sur les ailes du bâtiment et datée de 1662.
Une allée privée mène dans une cour. Celle ci est entourée par 2 chais, une maison et le château. Les grandes dépendances ont été construites avec des poutres et des pierres provenant des vestiges d’un château fort.
Le château de 800 m2 nécessite un rafraichissement.
RDC: entrée, cuisine,salon,3 chambres,2 bureaux, salle de bain, wc, cellier, cuisine d’été, chaufferie, buanderie.
1er étage: 12 chambres, 2 salles de bain, wc.
2ème étage: 4 chambres, wc, cuisine, 2 réserves.
DPE : F
GES : F
Les dépendances en pierre en forme de L:
Un chai, avec charpente et couverture récentes, équipé de cuves en inox et en fibre de verre,
Un chai avec couverture à refaire (devis de restauration 70 K€).
Ancienne maison en pierre sur deux niveaux à rénover.
Le domaine de 145 ha se compose de:
15 ha de vignes,
88 ha de champs irrigables,
40 ha de bois,
1 plan d’eau de 200 000 m3 en copropriété (ASA),
1 station de pompage électrique, des canalisations enterrées et des bouches d’irrigation ,
droit de pompage 60 000 m3
1 maison habitable de 118 m2 et grange
1 maison à rénover de 130 m2 .
Taxe foncière château + domaine: 6513 €
Commentaires:
Les terres, de type boulbène, sont d’un seul tenant avec des grandes parcelles.
La propriété se prête à une activité oenotouristique en complément de l’activité viticole et à une activité équestre. All that remains of the 17th century reconstruction is the portal, a large arched window, surmounted by a fanciful crenellation reproduced on the wings of the building and dated 1662.
A private driveway leads into a courtyard. It is surrounded by 2 cellars, a house and the castle. The large outbuildings were built with beams and stones from the remains of a fortified castle.
The 800 m2 castle needs a refreshment.
Ground floor: entrance, kitchen, living room, 3 bedrooms, 2 offices, bathroom, toilet, pantry, summer kitchen, boiler room, laundry room.
1st floor: 12 bedrooms, 2 bathrooms, toilet.
2nd floor: 4 bedrooms, toilet, kitchen, 2 storerooms.
DPE: F
GHG: F
The L-shaped stone outbuildings:
A cellar, with a recent framework and roof, equipped with stainless steel and fiberglass tanks,
A cellar with a roof to be redone (restoration estimate 70 K€).
Old stone house on two levels to renovate.
The 145 ha estate consists of:
15 ha of vines,
88 ha of irrigable fields,
40 ha of woods,
1 lake of 200,000 m3 in co-ownership (ASA),
1 electric pumping station, underground pipes and irrigation outlets,
Pumping charge 60,000 m3
1 house of 118 m2 and barn
1 house to renovate of 130 m2.
Property tax castle + estate: 6513 €
Feedback:
The land, of the boulbène type, is in one piece with large plots.
The property lends itself to a wine tourism activity in addition to the wine industry and an equestrian activity.