КАРТИНКИ ЗАГРУЖАЮТСЯ...
Дом (Продажа)
Ссылка:
EDEN-T101376890
/ 101376890
Ссылка:
EDEN-T101376890
Страна:
PT
Город:
Lisboa Amadora Alfragide
Почтовый индекс:
2610-155
Категория:
Жилая
Тип сделки:
Продажа
Тип недвижимости:
Дом
Площадь:
403 м²
Участок:
527 м²
Спален:
5
Ванных:
5
Парковка:
1
Гараж:
1
Лифт:
Да
Сигнализация:
Да
Консьерж:
Да
Бассейн:
Да
Кондиционер:
Да
Балкон:
Да
Терасса:
Да
Барбекю:
Да
Интернет:
Да
Стиральная машина:
Да
ЦЕНЫ ЗА М² НЕДВИЖИМОСТИ В СОСЕДНИХ ГОРОДАХ
| Город |
Сред. цена м2 дома |
Сред. цена м2 квартиры |
|---|---|---|
| Амадора | - | 300 871 RUB |
| Линда-а-Велья | - | 533 329 RUB |
| Алжеш | - | 572 798 RUB |
| Лиссабон | 696 048 RUB | 648 477 RUB |
| Белаш | 354 873 RUB | 298 533 RUB |
| Одивелаш | 306 748 RUB | 339 991 RUB |
| Одивелаш | 317 834 RUB | 352 025 RUB |
| Алмада | 309 375 RUB | 285 300 RUB |
| Лориш | 321 762 RUB | 339 319 RUB |
| Лориш | 317 756 RUB | 347 092 RUB |
| Алмада | 354 236 RUB | 303 076 RUB |
| Лиссабон | 357 776 RUB | 422 172 RUB |
| Синтра | 349 857 RUB | 267 873 RUB |
| Кашкайш | 473 949 RUB | 531 433 RUB |
| Баррейру | - | 219 987 RUB |
| Алкабидеше | 634 555 RUB | 448 375 RUB |
| Сейшал | 300 108 RUB | 268 623 RUB |
| Кашкайш | 691 499 RUB | 691 040 RUB |
| Мойта | - | 199 695 RUB |
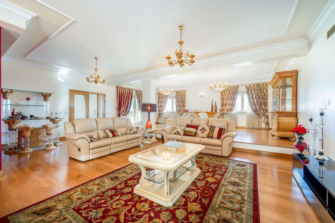
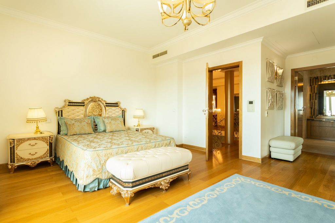
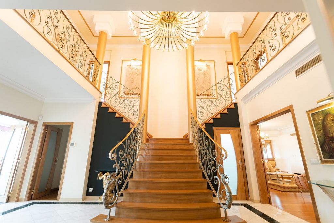
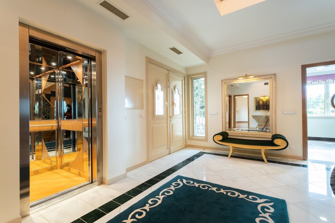
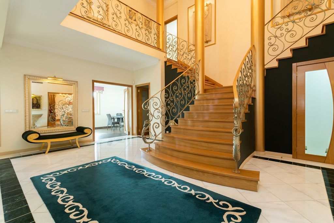
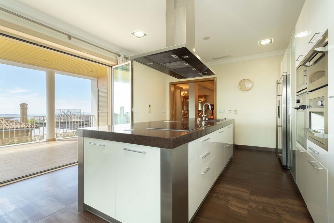
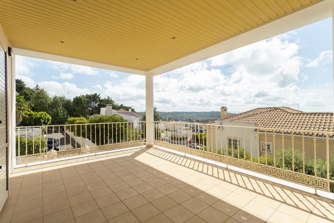
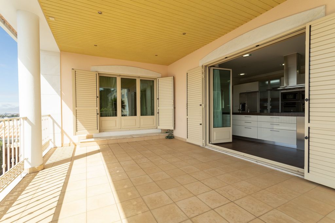
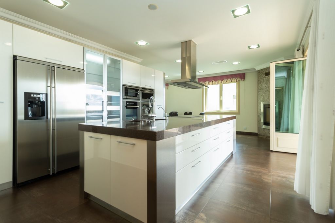
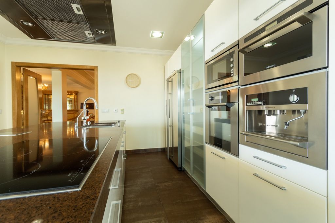
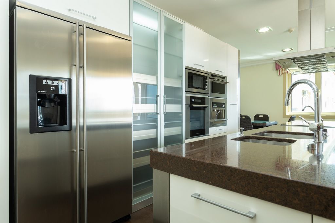
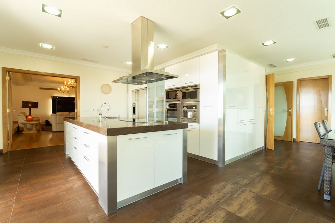

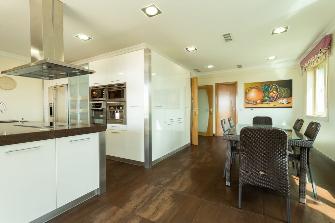

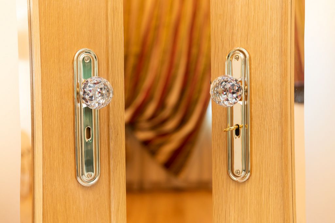
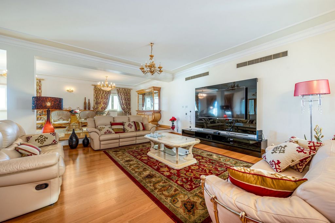
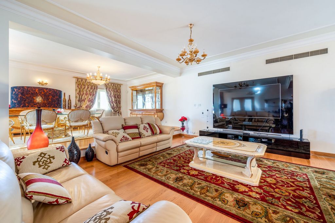
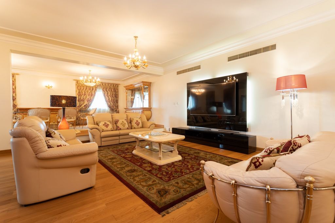
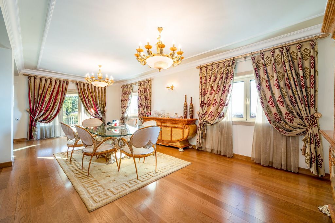
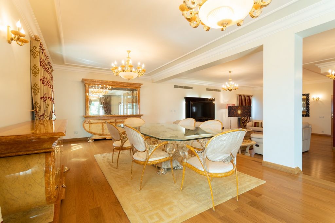

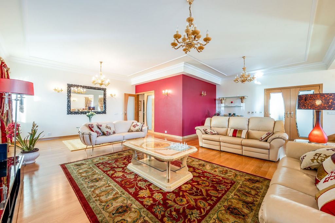

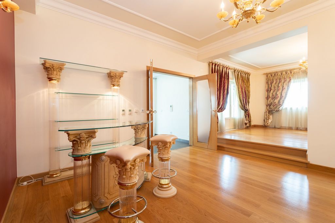
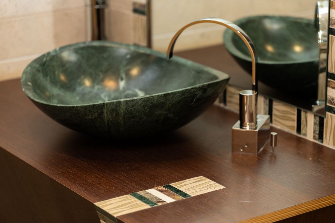

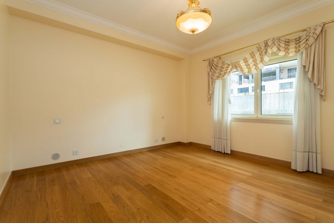
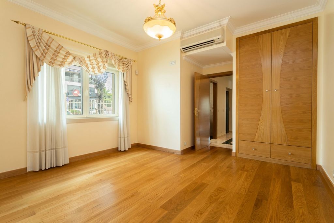
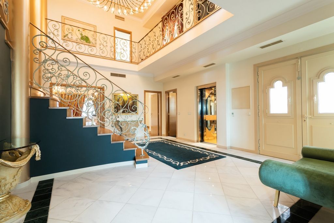
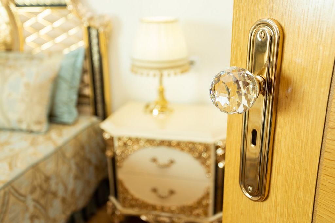
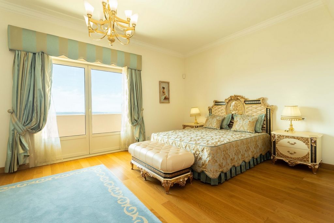
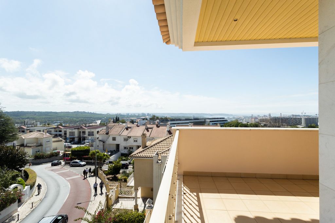
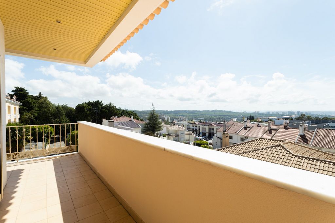
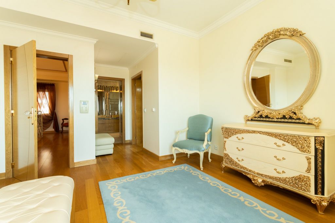
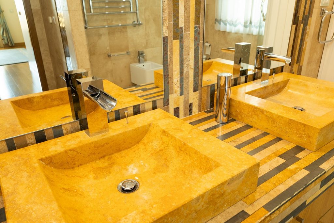
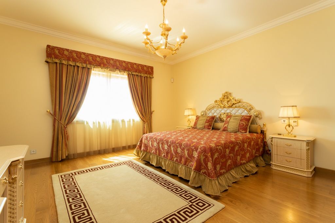
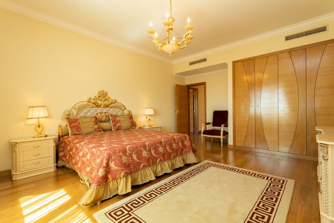
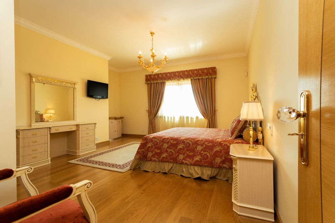
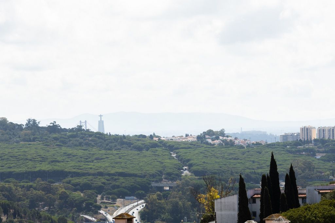
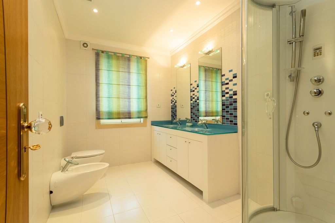
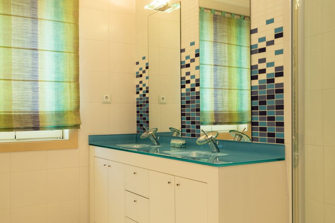
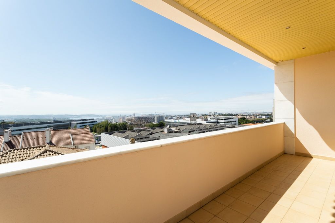
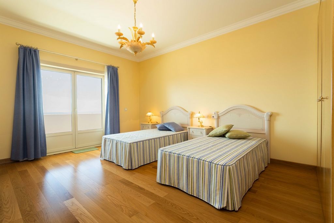

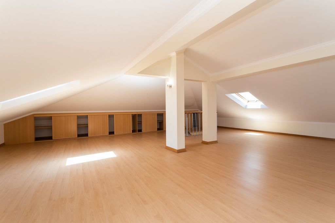
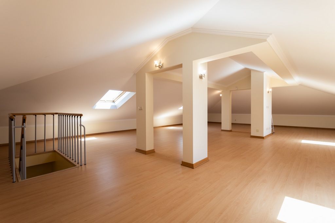
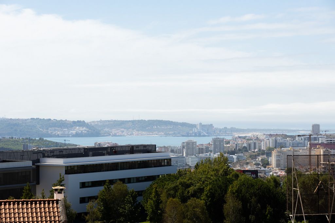
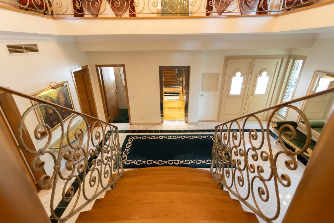
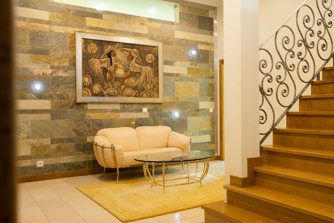


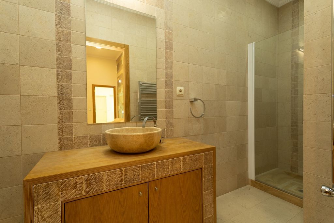

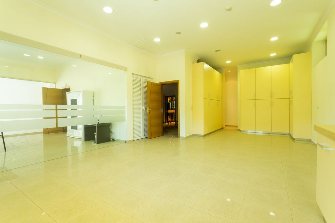
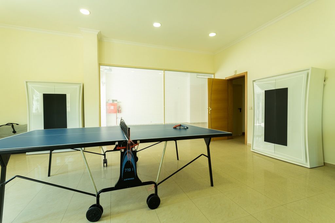
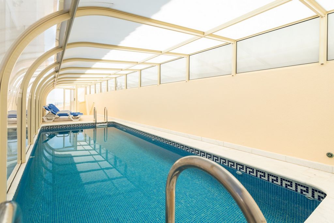
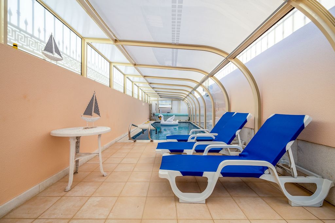
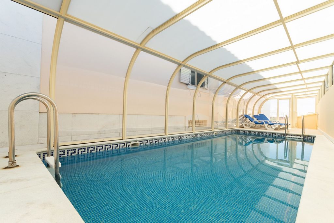

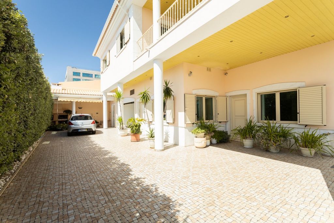
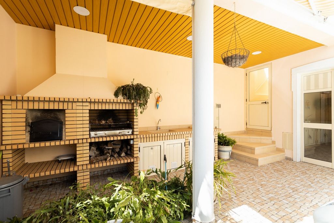
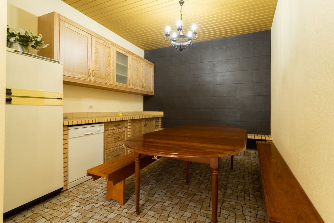
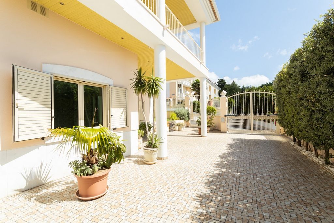
Features:
- Air Conditioning
- Alarm
- Balcony
- Barbecue
- Garage
- Garden
- Internet
- Lift
- Parking
- Security
- SwimmingPool
- Terrace
- Washing Machine Показать больше Показать меньше Sumptuosa moradia de luxo de tipologia T4+2 (estúdio e sotão) pronta a habitar, com 5 casas de banho, elevador, piscina aquecida, piso radiante, BBQ com forno de lenha, garagem para 6 veículos e parqueamento exterior para mais três carros. Esta distinta moradia está implementada num terreno com 527 m2, apresenta 628 m2 de área total de construção e mais 132 m2 de sótão, o que perfaz 760m2. Beneficiando de uma localização de excelência, está a 10 minutos de Belém, a 15 minutos do Aeroporto de Lisboa, a 20 minutos da praia de Carcavelos ou da Universidade NOVA School of Business and Economics e a cerca de meia hora do Estoril, Cascais ou Sintra, junto à prestigiada International Park Schooll, está também poucos minutos do Parque Florestal de Monsanto, perto de diversos serviços como Shoppings, supermercados e a poucos minutos a pé de vários restaurantes e cafés. Assim que entrar nesta moradia sentirá toda a opulência devido sobretudo às imponentes colunas banhadas com tinta de ouro, às majestosa escadarias e ao magnânimo Chandelier. As colunas palacianas, a majestosa escadaria com o seu estilo neoclássico e o seu tailor made corrimão com o design do padrão Versace, dão o mote para um ambiente sumptuoso, proporcionando uma receção ímpar e distinta. A seletiva escolha dos materiais de luxo vindos de todo o mundo, os equipamentos topos de gama, o desenvolvimento de obras de arte e peças exclusivas tailor made, criam uma assinatura única de um estilo opulento e distinto. No piso térreo temos o majestoso hall de entrada a comunicar com a Sala, uma área de convívio social de excelência com mais de 83 m2, composta pela zona de estar equipada com um ecrã com cerca de 1,70 m de altura, sofás em pele, recostáveis, que proporcionam chaise long, uma faustosa zona de bar e uma luxuosa área de refeições, com mobiliário de luxo, marca Vimercati e Vidal Gro, em dourado, feita à mão em Itália, estilo Versailles. Este amplo salão abre portas para um magnífico terraço de 29 m2, onde avista o Rio Tejo, respira o verde de Monsanto e pode assistir ao magnífico pôr do sol no rio Tejo. O terraço e a sala estão também interligados com a cozinha de luxo Fendi, com uma excelente área de 43m2. Partilhando a paixão pelo produto artesanal da mais elevada qualidade, aliando a tecnologia e o particular enfoque nas técnicas e materiais, temos uma artesanal e moderna ilha defronte ao terraço virado para sul, com uma placa de indução, muita arrumação e uma moderna cuba em aço inoxidável com acabamento Grun Metal que confere ao aço uma cor exclusiva, garantindo maior resistência a riscos e desgaste da utilização. De destacar os eletrodomésticos topo de gama encastrados, desde o micro-ondas , o forno, até uma máquina de café embutida e um equipamento para cozinhar a vapor. Esta cozinha com janelas de vidro duplo, panorâmicas, dispõe ainda de uma zona de copa, muita arrumação, uma ampla zona de refeições e uma lareira com recuperador de calor, sendo em simultâneo moderna e acolhedora. Esta moradia resulta de uma enorme dedicação e entrega na construção de uma casa de sonho com todas as mordomias. Foram necessários 5 anos para o desenvolvimento do projeto onde tudo foi pensado ao pormenor, desde a escolha dos materiais, ao aproveitamento da luz com 4 frentes, aos locais das vigas de suporte, à largura da parede e à profundidade das fundações. O seu Design e planta permite uma vivência em sintonia. A zona social está perfeitamente separada da área privada e o elevador permite-lhe aceder rapidamente aos diferentes andares. No páteo exterior tem um BBQ com forno a lenha, grelhador, cozinha de apoio e o acesso para a piscina aquecida com sistema de sal, cobertura para abrir ou fechar consoante a temperatura exterior, iluminação para poder utilizar de noite e uma app para poder controlar antecipadamente a temperatura da água. Venha conhecer. Contacte-me. Casas São Paixões!
Features:
- Air Conditioning
- Alarm
- Balcony
- Barbecue
- Garage
- Garden
- Internet
- Lift
- Parking
- Security
- SwimmingPool
- Terrace
- Washing Machine Sumptuous luxury villa, with 4 bedroom, plus extra 2 Divisions (studio and loft) ready to move into, with 5 bathrooms, lift, heated pool, underfloor heating, BBQ with wood oven, garage for 6 vehicles and outdoor parking for further 3 cars. This distinctive villa is set at a 527 square meters (sq m) plot, has a total construction area of 628 sq m and a further 132 sq m of attic space, 760 sq m in total. Benefiting from an excellent location, it is 10 minutes from Belém, 15 minutes from Lisbon Airport, 20 minutes from Carcavelos beach or the NOVA School of Business and Economics and about half an hour from Estoril, Cascais or Sintra. Next to the prestigious International Park School, it is also just a few minutes from Monsanto Forest Park, close to several services such as shopping centers, supermarkets and a few minutes walking distance from various restaurants and cafés. When entering at this villa, you'll feel all the opulence, mainly due to the imposing columns bathed in gold paint, the majestic staircases and the magnificent Chandelier. The palatial columns, the majestic staircase with its neoclassical style and its tailor-made banister with the Versace pattern design set the tone for a sumptuous atmosphere, providing a unique and distinctive welcome. The selective choice of luxury materials from all over the world, the top-of-the-range equipment, the development of works of art and exclusive tailor-made pieces, create a unique signature of an opulent and distinctive style. On the ground floor we have the majestic entrance hall communicating with the Living Room, a social area of excellence with more than 83 sq m, comprising the living area equipped with a 1.70 meter high screen, reclining leather sofas that provide a chaise longue, a lavish bar area and a luxurious dining area, with luxury furniture, Vimercati and Vidal Gro brand, handmade in Italy, Versailles style. This large saloon opens onto a magnificent 29 sq m terrace, where you can see the River Tagus, breathe in the healthy air from Monsanto and watch the magnificent sunset over the River Tagus. The terrace and lounge also communicate with the kitchen, a luxury Fendi version, with an excellent 43 sq m area. Sharing a passion for handcrafted products of the highest quality, combining technology and a particular focus on techniques and materials, we have a handcrafted, modern island in front of the south-facing terrace, with an induction hob, plenty of storage and a modern stainless steel sink with a Grun metal finish that gives the steel an exclusive colour, guaranteeing greater resistance to scratches and wear from use. Of particular note are the top-of-the-range built-in appliances, from the microwave and oven to a built-in coffee machine and steamer. This kitchen, with its panoramic double-glazed windows, also has a pantry area, plenty of storage, a large dining area and a fireplace with a wood-burning stove, is it both modern and cosy. This villa is the result of enormous dedication to build a dream home with all the comforts. It took over 5 years to develop the project, where everything was thought out in detail, from the choice of materials, the use of light with 4 fronts, the locations of the support beams, the width of the walls and the depth of the foundations. Its design and layout allows an harmonious living. The social area is perfectly separated from the private area and the lift gives you quick access to the different floors. On the outside patio there is a BBQ with a wood-burning oven, a grill, a support kitchen and access to the heated pool with a salt system, a cover that can be opened or closed depending on the outside temperature, lighting so you can use it at night and an app so you can set the water temperature in advance. Come and see for yourself. Contact me. Houses are Passions!
Features:
- Air Conditioning
- Alarm
- Balcony
- Barbecue
- Garage
- Garden
- Internet
- Lift
- Parking
- Security
- SwimmingPool
- Terrace
- Washing Machine