102 310 140 RUB
5 к
300 м²
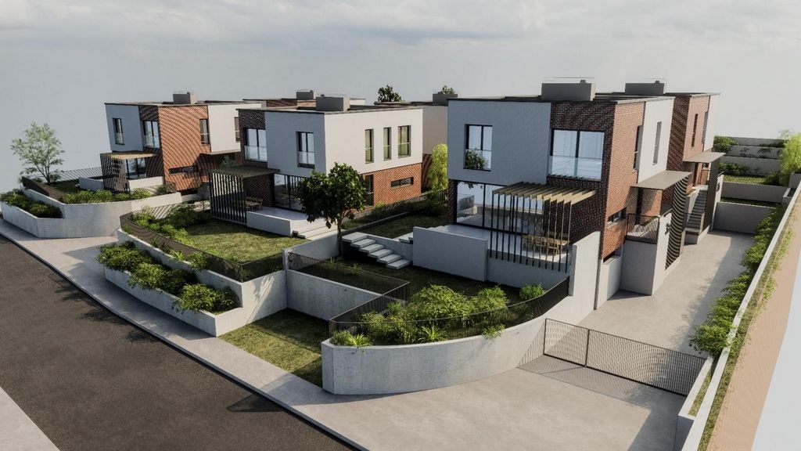
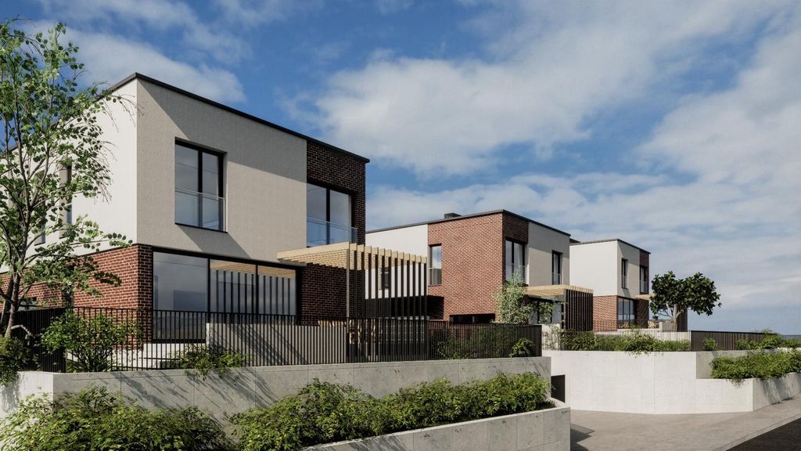
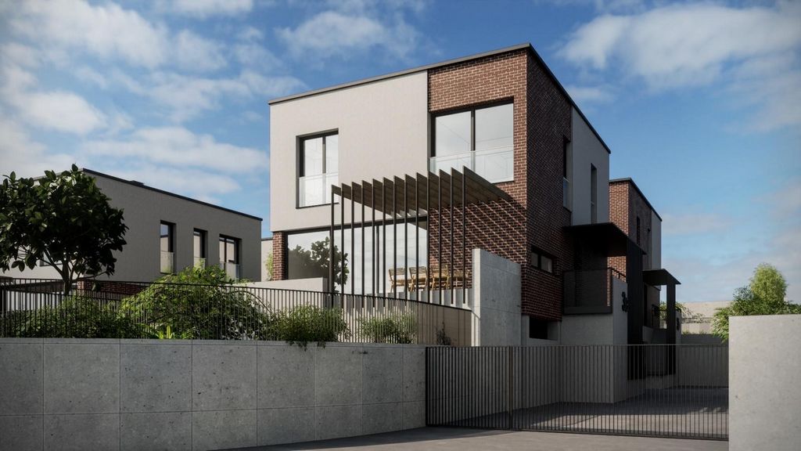
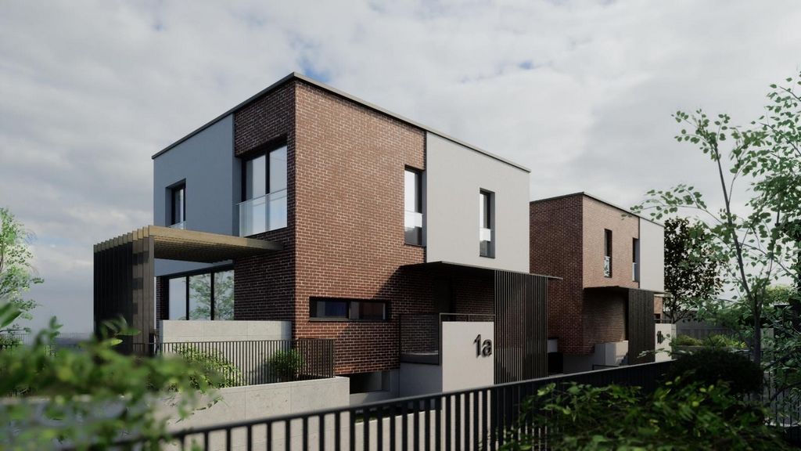
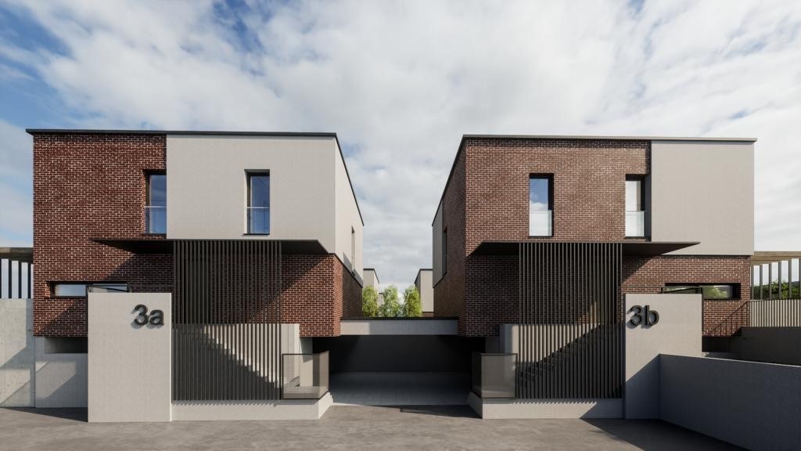
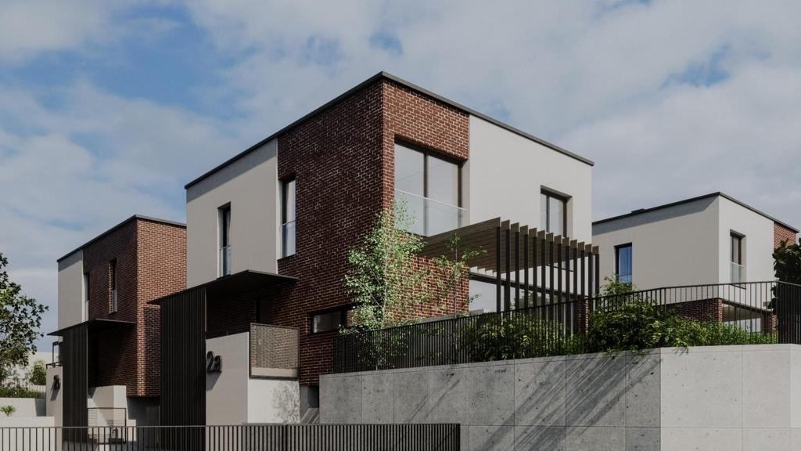
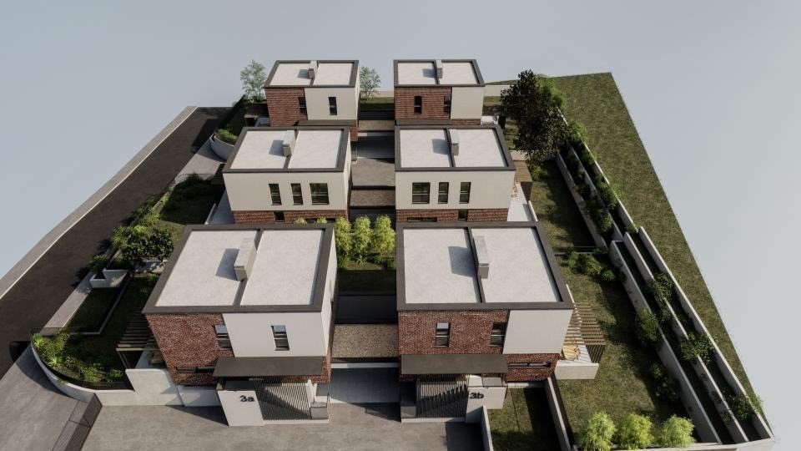
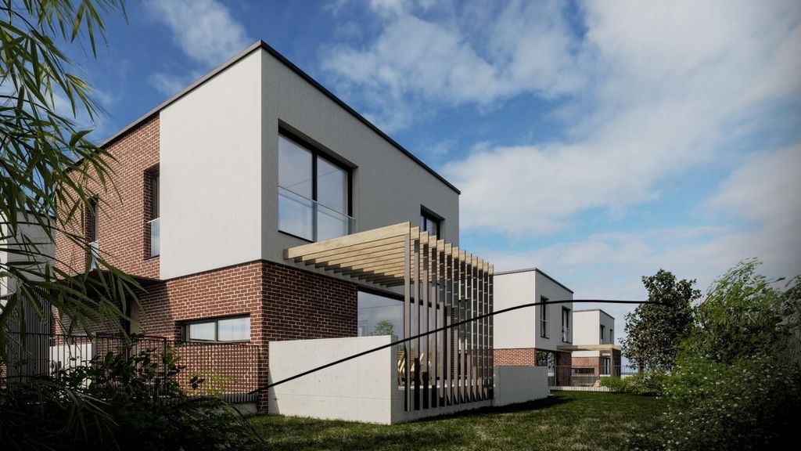
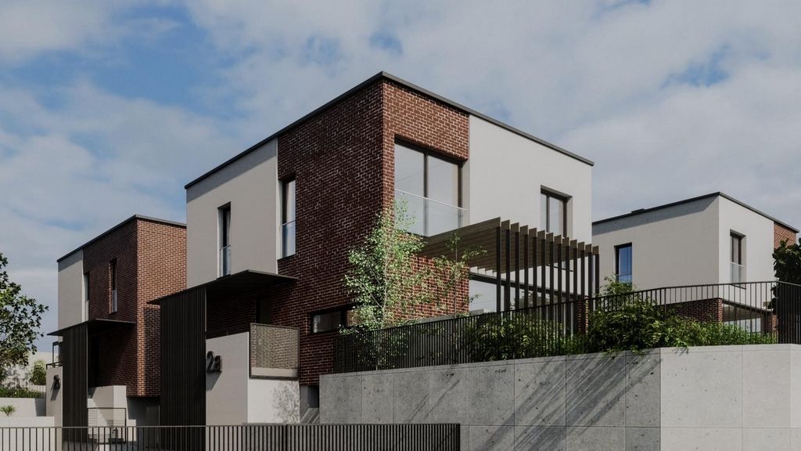
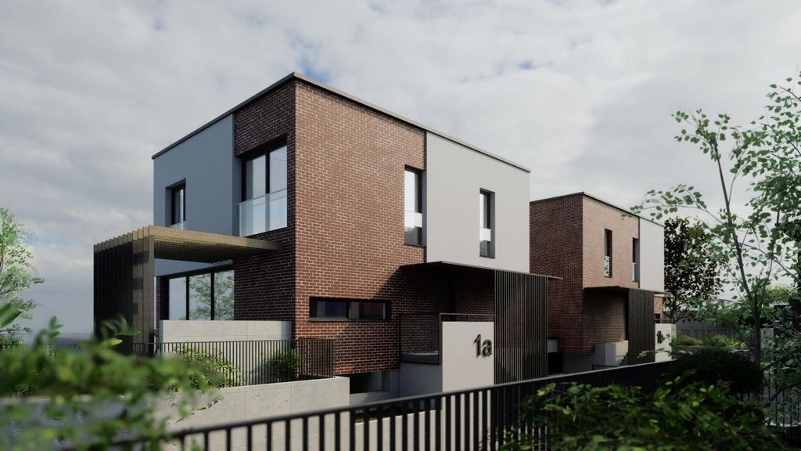
In the basement there is a
storage and garage space with a total area of 76 m2.
The ground floor consists of
access landing, living room with dining room, kitchen, hallway,
toilet, pantry and laundry room, with a total area of 74 m2.
The first floor consists of three bedrooms, three
bathroom, hallway and dressing room with a total area of 70 m2.
The house has a terrace and a garden the size of
255 m2.
The house is located in a quiet location, surrounded by nature and close to all social facilities.
High-quality materials and equipment are used in the construction of houses, such as DAIKIN heat pumps with ceiling and underfloor heating and cooling systems and concealed air conditioning as a dehumidification system or an additional heating and cooling system.
The façade is of high quality CAPAROL system, and the exterior carpentry is Aluminum with three-layer glass and all accessories.
Energy certificate of the house - A
Features:
- Parking
- Garden
- Garage
- Terrace
- Intercom Показать больше Показать меньше Kuća se sastoji od podruma, prizemlja i prvog kata.
U podrumu se nalazi
spremište i garažni prostor ukupne površine 76 m2.
Prizemlje se sastoji od
prilaznog podesta, dnevnog boravka s blagovaonicom, kuhinje, predprostora,
wc-a, ostave i vešeraja, ukupne površine 74 m2.
Prvi kat se sastoji od tri sobe, tri
kupaone, hodnika i garderobe ukupne površine 70 m2.
Kući pripada terasa i vrt veličine
255 m2.
Kuća se nalazi na mirnoj lokaciji okružena prirodom i u blizini svih društvenih sadržaja.
U izgradnji kuća koriste se visokokvalitetni materijali i oprema kao što su dizalice topline marke DAIKIN sa sustavom stropnog i podnog grijanja i hlađenja te sakrivenom klimatizacijom kao sustav odvlaživanja prostora ili dodatnog sustava za grijanje i hlađenje.
Fasada je visoke kvalitete sustava CAPAROL, a vanjska stolarija Aluminijska sa troslojnim staklom i svim dodacima.
Energetski certifikat kuće - A
Features:
- Parking
- Garden
- Garage
- Terrace
- Intercom The house consists of a basement, ground floor and first floor.
In the basement there is a
storage and garage space with a total area of 76 m2.
The ground floor consists of
access landing, living room with dining room, kitchen, hallway,
toilet, pantry and laundry room, with a total area of 74 m2.
The first floor consists of three bedrooms, three
bathroom, hallway and dressing room with a total area of 70 m2.
The house has a terrace and a garden the size of
255 m2.
The house is located in a quiet location, surrounded by nature and close to all social facilities.
High-quality materials and equipment are used in the construction of houses, such as DAIKIN heat pumps with ceiling and underfloor heating and cooling systems and concealed air conditioning as a dehumidification system or an additional heating and cooling system.
The façade is of high quality CAPAROL system, and the exterior carpentry is Aluminum with three-layer glass and all accessories.
Energy certificate of the house - A
Features:
- Parking
- Garden
- Garage
- Terrace
- Intercom