60 922 358 RUB
48 396 265 RUB
55 798 047 RUB
43 271 955 RUB
56 936 783 RUB
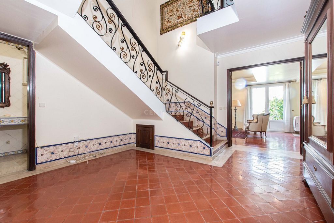
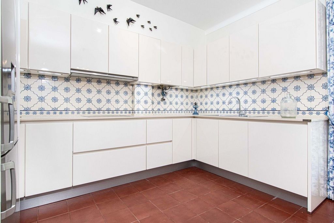
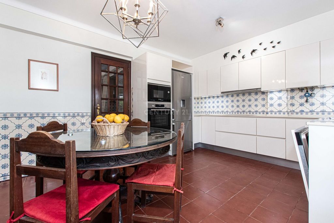
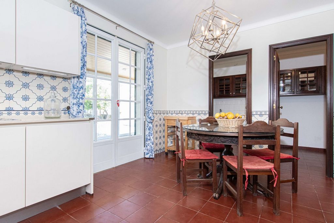
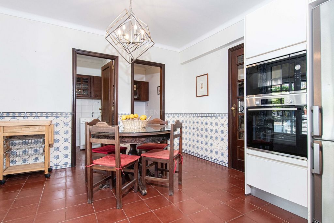
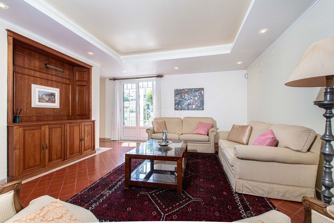
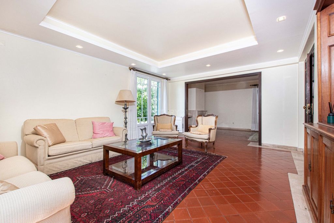
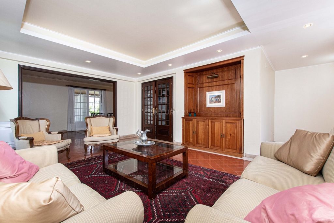
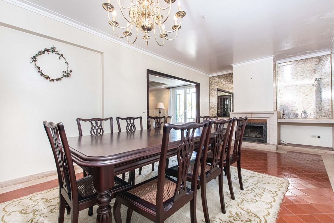
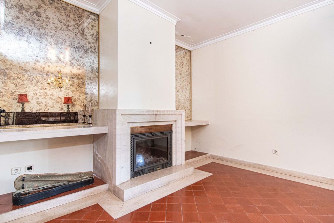
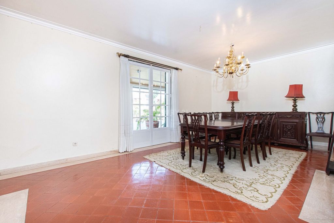
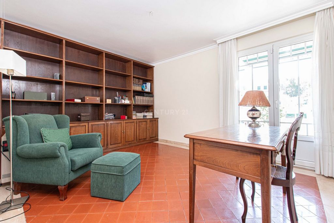
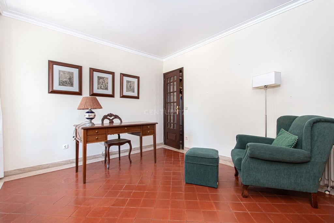
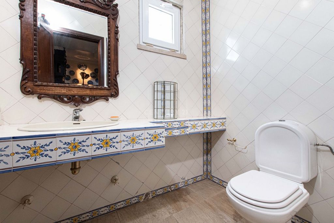
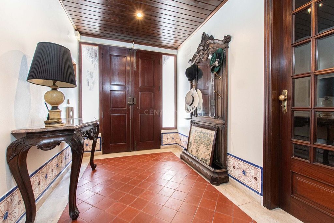
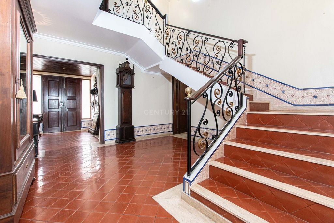
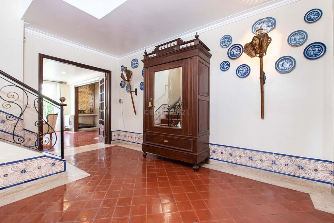
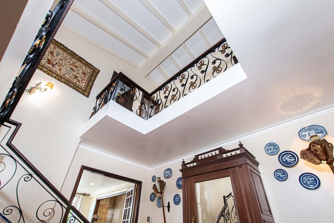
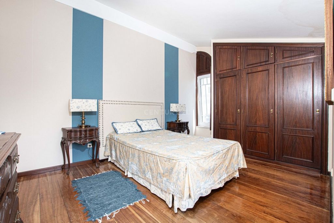
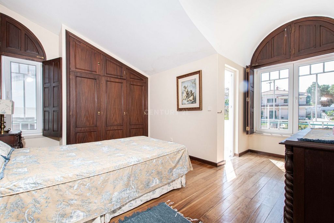
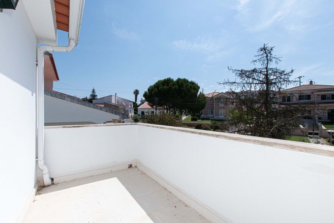
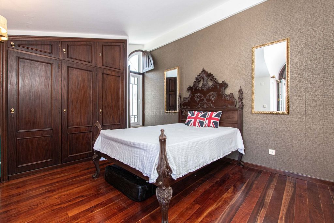
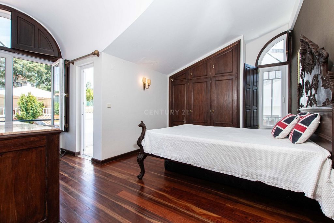
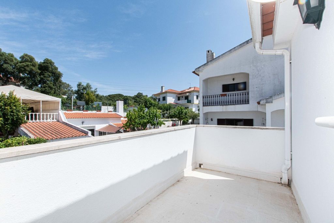
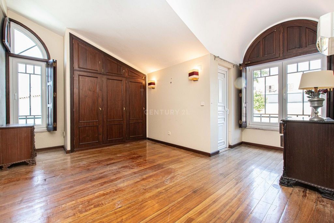
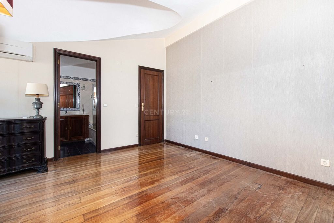
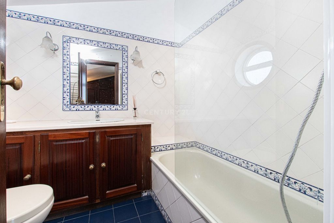
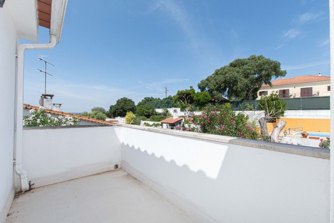
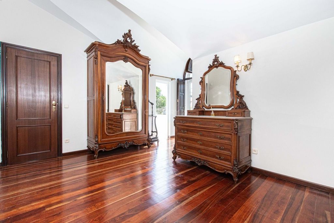
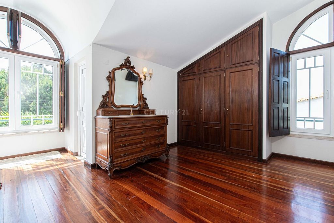
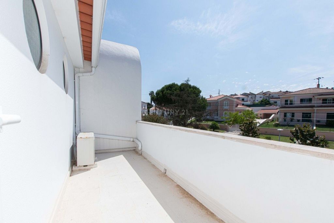
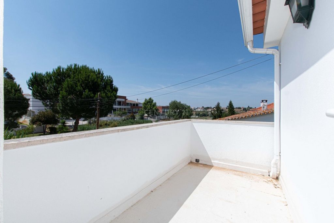
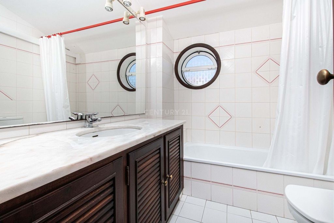
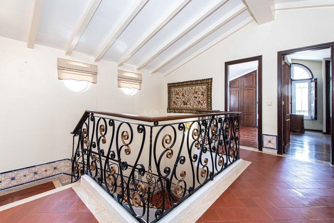
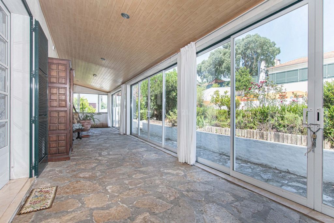
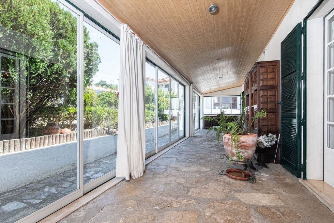
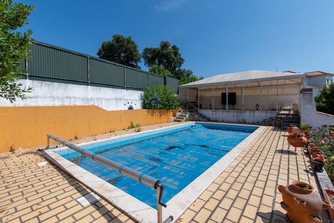
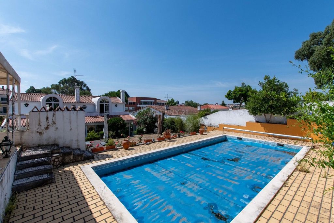
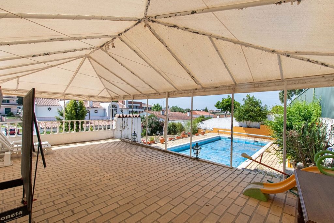
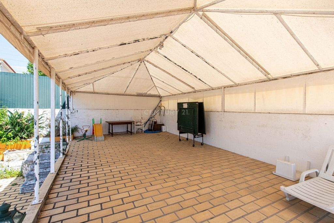
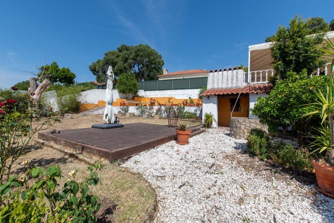
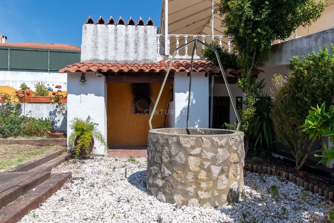
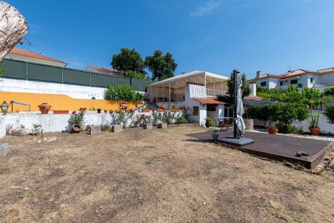
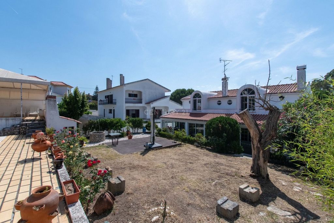
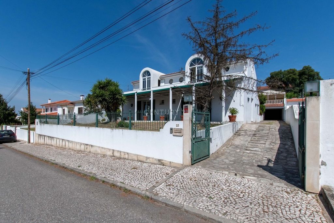
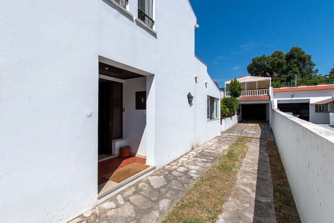
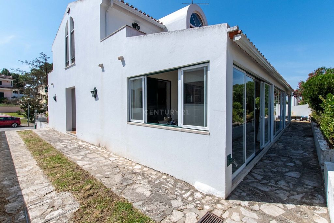
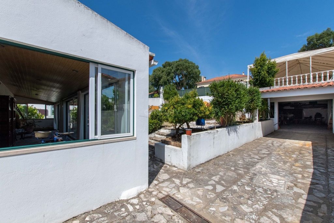
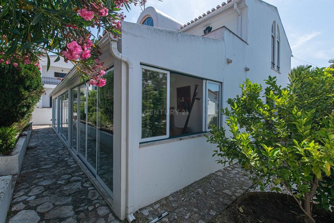
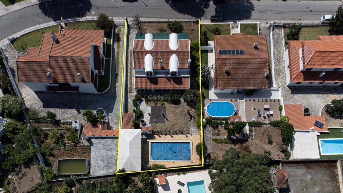
The ground floor consists of a recently remodeled kitchen with custom-made carpentry, silestone countertops and equipped with BOSCH appliances (the refrigerator is not included), among other brands. It also has two distinct pantry and laundry areas.
In the social part we have two rooms - living and dining - with fireplace and air conditioning. Also on this floor we have an office and a guest bathroom with a window.1st floor: 4 bedrooms (1 en suite) with generous areas, with built-in wardrobes, 6 terraces and a bathroom with a common bathtub for the 3 bedrooms. Air conditioning in 3 bedrooms.Outside, in addition to the swimming pool (4,5 x 10m) and a semi-covered tent covered for various leisure purposes, there is also a barbecue, wood oven, a well and some fruit trees. The 50m2 garage - with automatic gate - has capacity for 2 cars.It is located in one of the best residential areas of Santarém, on Rua do Colégio João de Deus, close to shops, services, hospitals, hypermarkets and schools Показать больше Показать меньше Esta moradia com 4 quartos, 1 escritório e 2 salas (jantar e estar) foi projectada pelo conceituado Arquitecto Guedes de Amorim e está inserida num lote de 851 m2 na Urbanização do Girão.
O R/C é composto por um quarto/escritório e uma cozinha recentemente remodelada com carpintaria feita por medida, bancadas silestone e equipada maioritariamente com electrodomésticos BOSCH (o frigorífico não está incluído). Junto à cozinha, temos duas zonas distintas de despensa e lavandaria.
Já na parte social temos as duas salas de estar e de jantar com recuperador de calor e ar condicionado. Ainda neste piso temos uma casa de banho social com janela.1º andar: 1 suite e 3 quartos de áreas generosas com roupeiros embutidos, uma casa de banho completa com banheira e 6 terraços. Ar-condicionado em 3 quartos.A acrescentar aos 230 m2 de área bruta privativa - e ainda como prolongamento da mesma - temos um grande alpendre com mais 30m2, todo envidraçado com portas de correr virado para o jardim, com acesso directo à cozinha e sala de jantar. Este alpendre é uma grande mais valia pela sua praticidade seja para o dia-a-dia seja para receber a família e amigos de forma mais informal.No exterior, para além da piscina (4,5 x 10m) e de uma tenda semi-fechada para diversos fins de lazer, existe ainda uma churrasqueira, forno de lenha, um poço e algumas árvores de fruto. A garagem de 50m2 - com portão automático - tem capacidade para 2 carros.Localiza-se numa das melhores zonas residenciais de Santarém, na rua do Colégio João de Deus, próximo de comércio, serviços, hospitais, supermercados e escolas. A 2 minutos da A1 e A15. This villa with 4 bedrooms, 1 office and 2 rooms (dining and living) was designed by the renowned Architect Guedes de Amorim and is located on a plot of 851 m2. In addition to the 230 m2 of house - and as an extension thereof - we have a large porch of another 30m2, fully glazed with sliding doors facing the garden, with direct access to the kitchen and dining room. This porch is a great asset due to its practicality, whether for everyday use or for welcoming family and friends in a more informal way.
The ground floor consists of a recently remodeled kitchen with custom-made carpentry, silestone countertops and equipped with BOSCH appliances (the refrigerator is not included), among other brands. It also has two distinct pantry and laundry areas.
In the social part we have two rooms - living and dining - with fireplace and air conditioning. Also on this floor we have an office and a guest bathroom with a window.1st floor: 4 bedrooms (1 en suite) with generous areas, with built-in wardrobes, 6 terraces and a bathroom with a common bathtub for the 3 bedrooms. Air conditioning in 3 bedrooms.Outside, in addition to the swimming pool (4,5 x 10m) and a semi-covered tent covered for various leisure purposes, there is also a barbecue, wood oven, a well and some fruit trees. The 50m2 garage - with automatic gate - has capacity for 2 cars.It is located in one of the best residential areas of Santarém, on Rua do Colégio João de Deus, close to shops, services, hospitals, hypermarkets and schools