131 029 980 RUB
КАРТИНКИ ЗАГРУЖАЮТСЯ...
Квартира (Продажа)
Ссылка:
EDEN-T101293193
/ 101293193
Ссылка:
EDEN-T101293193
Страна:
NL
Город:
Amsterdam
Почтовый индекс:
1091 EC
Категория:
Жилая
Тип сделки:
Продажа
Тип недвижимости:
Квартира
Площадь:
237 м²
Комнат:
6
Спален:
4
Ванных:
1
ПОХОЖИЕ ОБЪЯВЛЕНИЯ
ЦЕНЫ ЗА М² НЕДВИЖИМОСТИ В СОСЕДНИХ ГОРОДАХ
| Город |
Сред. цена м2 дома |
Сред. цена м2 квартиры |
|---|---|---|
| Рубе | - | 335 840 RUB |
| Круа | - | 555 009 RUB |
| Дюнкерк | - | 407 029 RUB |
| Вильнёв-д’Аск | - | 762 606 RUB |
| Ламберсар | - | 452 639 RUB |






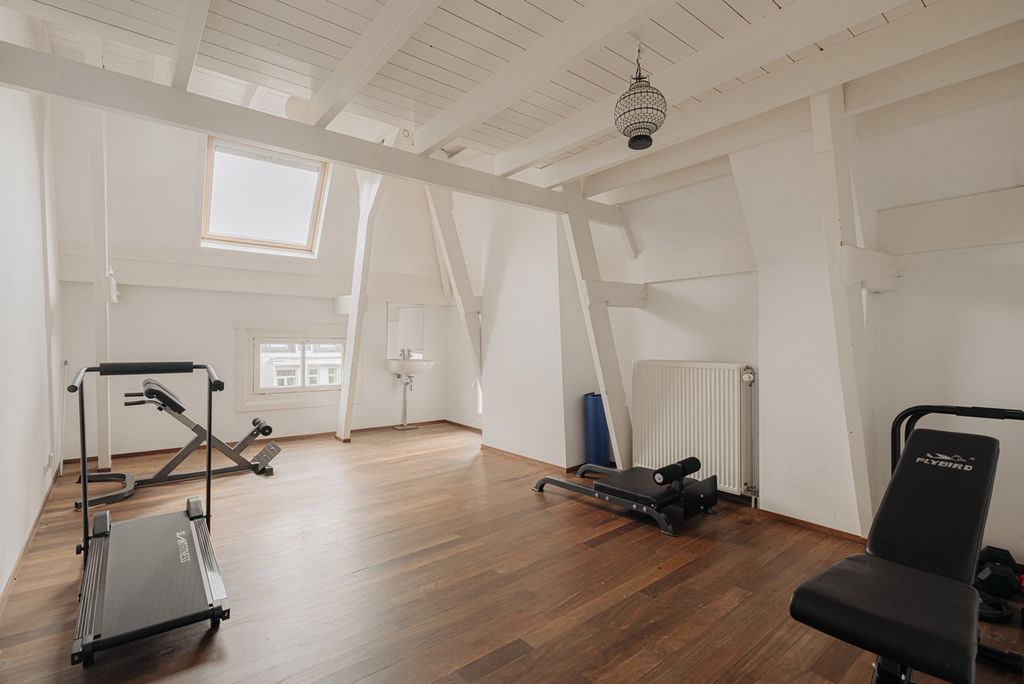

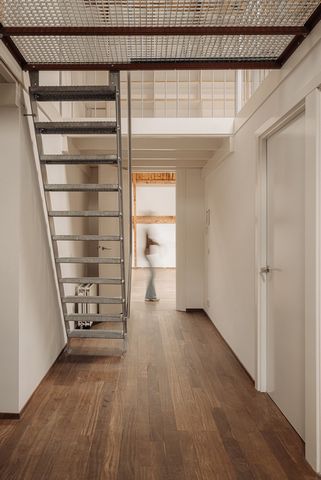







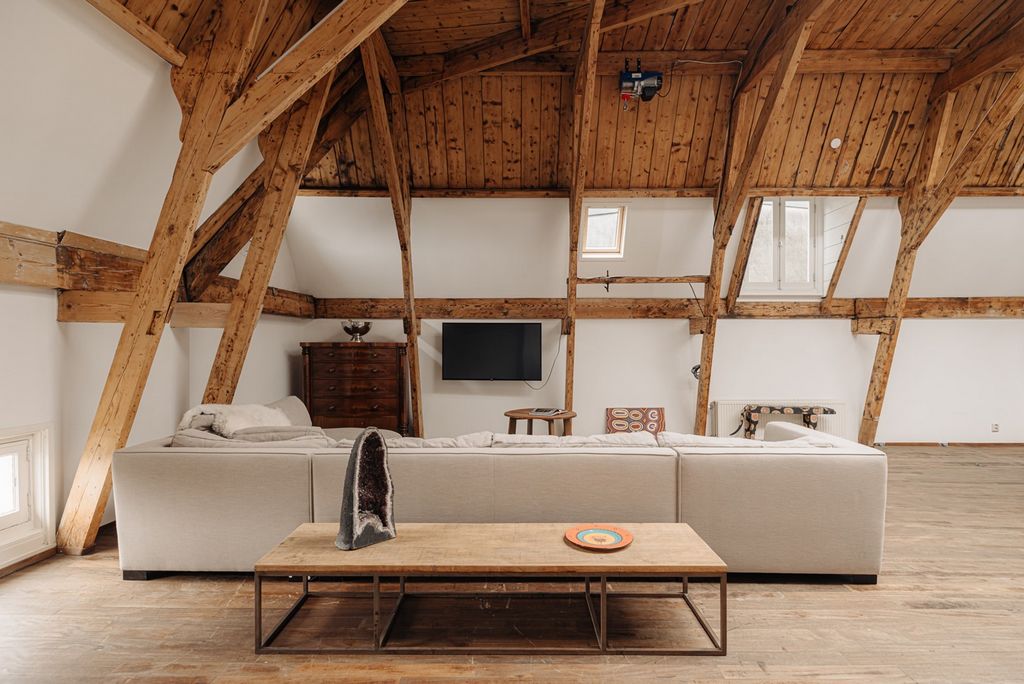

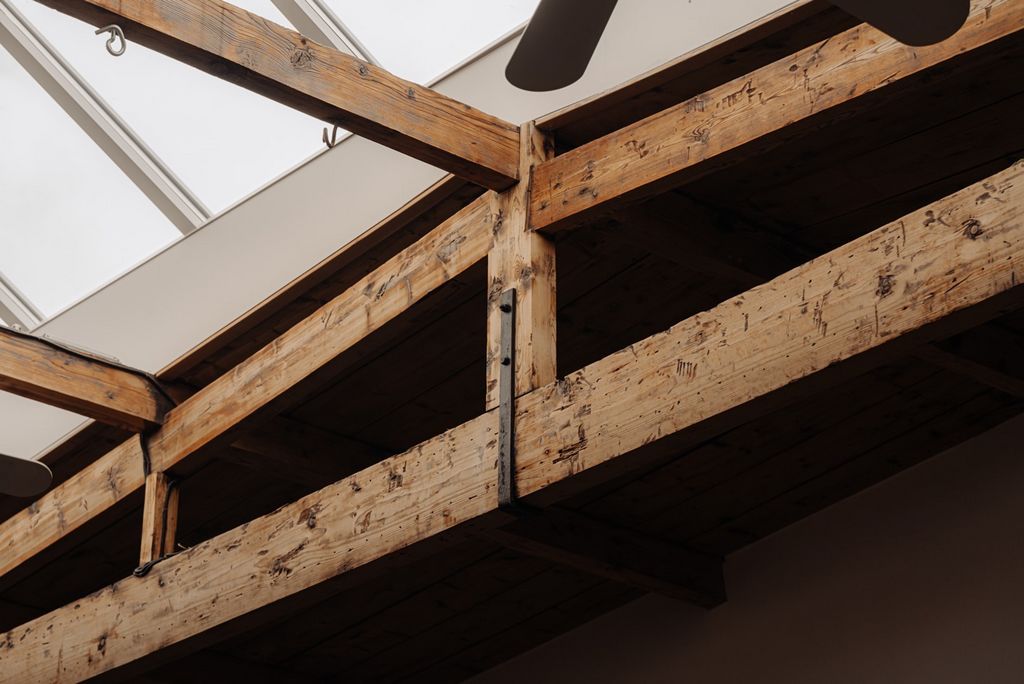








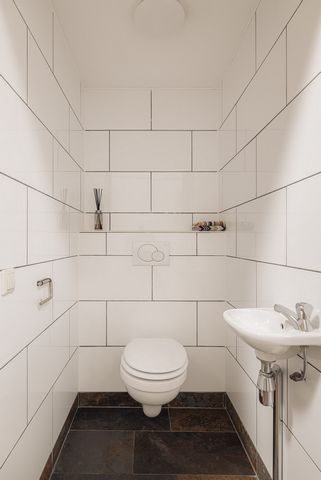














The property is centrally located along the Amstel River. The Stopera, the stunning Carré Theatre, the beautiful Amstel Hotel, and Rembrandt Square with its wide variety of nightlife options are all within walking distance. Crossing the Nieuwe Amstelbrug will bring you straight into the vibrant and trendy De Pijp neighborhood. The apartment is also situated between two of Amsterdam's most popular markets: the Albert Cuyp Market and the Dapper Market. For relaxation, the popular Oosterpark and Sarphatipark are ideal options. On the corner of Swammerdamstraat and Ruyschstraat, you'll find the renowned restaurant "Loetje," a household name for every Amsterdammer. Additionally, the café-restaurant "De Ysbreeker" is right next door. Public transport is practically at your doorstep (tram line 3 and the metro at Wibautstraat), and various major roads are easily accessible. Parking is available through a permit system.Amstel River:
The river from which Amsterdam derives both its name and its origins.
(Source: Stadsatlas Amsterdam).This stunning loft apartment is located on the third floor of a monumental building and offers a spacious and bright living environment with a unique character. You enter the building through a communal entrance on the ground floor, which leads to the staircase. On the second floor, you have your private entrance and an internal staircase. Upon reaching the third floor, you are welcomed into a large hallway that provides access to all rooms. Centrally located in the apartment, the hallway leads to three generous bedrooms. The first bedroom, at the front of the apartment, boasts a beautiful view of the Amstel River. The other two well-proportioned bedrooms are situated at the rear of the apartment and are ideal for various living or working purposes. At the center of the apartment is the bathroom, equipped with a bathtub, double vanity with storage, a double shower, and a toilet. Additionally, there is a separate toilet and a spacious storage room in the hallway, complete with connections for a washing machine and dryer. The highlight of this apartment is the spectacular 112 m² living room, located at the end of the hallway. This space features an impressive beam construction with a ceiling height of 4.34 meters. The room is flooded with light through large windows and a skylight, offering ample space for both dining and seating areas. The modern open kitchen is fully equipped with a five-burner gas stove, oven, built-in Miele dishwasher, and a large island with a sink, perfect for hosting gatherings with friends and family. A staircase in the hallway gives access to the spacious attic on the fourth floor. Although not included in the total living area, this additional level offers further possibilities for a fourth bedroom, an office, and storage space. The area is highly flexible and can be designed to suit your needs.The entire apartment is finished with beautiful parquet flooring, creating a warm and stylish atmosphere. With its high ceilings, large windows, and smart layout, this loft offers the perfect combination of space, light, and comfort.Key Features
- Living area approximately 237 m² (NEN 2580 report available)
- Three spacious bedrooms
- Listed as a national monument (Rijksmonument)
- Located on freehold land, meaning NO ground lease
- Ceiling height of 4.34 meters
- Professionally managed homeowners’ association (VvE) by Velzel VvE Services
- Parquet flooring throughout the entire apartment
- Roof insulation (externally insulated)
- Plenty of storage space thanks to a mezzanine
- Age and non-occupancy clauses applicable
- Delivery in consultationThe information provided has been compiled with due care. However, we do not accept any liability for any incompleteness, inaccuracies, or otherwise, nor for the consequences thereof. All stated dimensions and surface areas are indicative. The buyer has a duty to conduct their own investigation into all matters that may be of importance to them. The real estate agent represents the seller in relation to this property. We recommend that you engage a professional (NVM) real estate agent to guide you through the purchase process. If you have specific requirements regarding the property, we advise you to communicate these to your purchasing agent in a timely manner and to independently (or have them) investigate. Should you choose not to engage a professional representative, you are considered by law to be sufficiently knowledgeable to assess all relevant matters. NVM conditions apply. Показать больше Показать меньше Weesperzijde 23 A3, 1091 EC AMSTERDAMWonen aan de geliefde Weesperzijde, direct aan de Amstel, in een monumentaal en karakteristiek pand uit 1885. Dit bijzondere loft-appartement van ca. 237m² beschikt over drie ruime slaapkamers, een werkkamer, een spectaculaire woonkamer met een plafondhoogte van 4,34 meter en een moderne open keuken. Tevens biedt de woning een extra zolderruimte die naar wens ingericht kan worden. De unieke architectuur en monumentale details maken dit appartement tot een van de meest bijzondere woningen aan de Amstel!Bereikbaarheid & ligging
De woning is zeer centraal gelegen aan de Amstel. De Stopera, het prachtige Theater Carré, het mooie Amstelhotel en het Rembrandtplein met een diversiteit aan uitgaansgelegenheden bevinden zich op loopafstand. Wanneer u de Nieuwe Amstelbrug overloopt staat u direct in de bruisende en hippe Pijp. Tevens is de woning gelegen tussen twee zeer populaire markten van Amsterdam; de Albert Cuypmarkt en de Dappermarkt. Voor ontspanning zijn het populaire Oosterpark of het Sarphatipark ideaal. Op de hoek van de Swammerdamstraat met de Ruyschstraat is het welbekende restaurant “Loetje” gevestigd, voor elke Amsterdammer een begrip. Ook ligt café restaurant “De Ysbreeker” direct naast de deur. Openbaar vervoer is praktisch voor de deur (tram 3 en de metro op de Wibautstraat) en diverse uitvalswegen zijn nabij. Parkeren geschiedt middels het vergunningensysteemAmstel:
De rivier waaraan Amsterdam zijn naam en ontstaan dankt.
(Bron: Stadsatlas Amsterdam). Indeling
Dit prachtige loft-appartement is gelegen op de derde verdieping van een monumentaal pand en biedt een ruime en lichte leefomgeving met een uniek karakter.
Middels gemeenschappelijk entree op de begane grond bereikt u het trappenhuis. Op de tweede verdieping uw eigen entree en trap. Op de derde verdieping betreedt u een ruime hal die toegang biedt tot alle vertrekken. De hal, centraal gelegen in het appartement, leidt naar drie royale slaapkamers. De eerste slaapkamer, aan de voorzijde van het appartement, biedt een prachtig uitzicht over de Amstel. De twee andere slaapkamers, beide goed bemeten, liggen aan de achterzijde van het appartement en zijn ideaal voor diverse woon- en werkdoeleinden. Centraal in de woning bevindt zich de badkamer. Deze is voorzien is van een ligbad, een dubbele wastafel met meubel, een dubbele douche en een toilet. In de hal treft u ook een apart toilet en een ruime berging, compleet met de benodigde aansluitingen voor een wasmachine en droger. De eyecatcher van dit appartement is de spectaculaire woonkamer van maar liefst 112m², gelegen aan het einde van de hal. Deze ruimte wordt gekenmerkt door een indrukwekkende spantenkapconstructie met een plafondhoogte van 4,34 meter. De woonkamer baadt in het licht door de grote ramen inclusief skylight en biedt alle ruimte voor een eet- en zitgedeelte. De moderne open keuken is van alle gemakken voorzien met een 5-pits gasfornuis, oven, ingebouwde vaatwasser van het merk Miele en een ruim eiland met wasbak, ideaal voor gezellige avonden met gasten. Middels de trap in de hal heeft u toegang tot de ruime zolder op de vierde verdieping. Deze extra verdieping, niet meegenomen in het totale woonoppervlak, biedt nog eens extra mogelijkheden voor een vierde slaapkamer, een kantoor en opslagruimte. De ruimte is flexibel in te richten naar eigen wens.
Het gehele appartement is afgewerkt met een prachtige parketvloer, wat zorgt voor een warme en stijlvolle uitstraling. Dankzij de hoge plafonds, grote raampartijen en slimme indeling ervaart u in dit loft de ultieme combinatie van ruimte, licht en comfort.Bijzonderheden
- Gebruiksoppervlakte woning ca. 237m² (NEN 2580 rapport aanwezig);
- Drie ruime slaapkamers
- Rijksmonument
- Gelegen op eigen grond, dus GEEN erfpacht
- Plafondhoogte 4,34m
- VvE professioneel beheerd door Velzel VvE diensten
- Parket vloer door gehele woning
- Dakisolatie (dak is van buitenaf geïsoleerd)
- Veel bergruimte door vide
- Ouderdoms- en niet zelfbewoningsclausule van toepassing
- Oplevering in overlegDeze informatie is door ons met de nodige zorgvuldigheid samengesteld. Onzerzijds wordt echter geen enkele aansprakelijkheid aanvaard voor enige onvolledigheid, onjuistheid of anderszins, dan wel de gevolgen daarvan. Alle opgegeven maten en oppervlakten zijn indicatief. Koper heeft zijn eigen onderzoeksplicht naar alle zaken die voor hem of haar van belang zijn. Met betrekking tot deze woning is de makelaar adviseur van verkoper. Wij adviseren u een deskundige (NVM-)makelaar in te schakelen die u begeleidt bij het aankoopproces. Indien u specifieke wensen heeft omtrent de woning, adviseren wij u deze tijdig kenbaar te maken aan uw aankopend makelaar en hiernaar zelfstandig onderzoek te (laten) doen. Indien u geen deskundige vertegenwoordiger inschakelt, acht u zich volgens de wet deskundige genoeg om alle zaken die van belang zijn te kunnen overzien. Van toepassing zijn de NVM voorwaarden. Weesperzijde 23 A3, 1091 EC AMSTERDAMLiving on the beloved Weesperzijde, directly along the Amstel River, in a monumental and characteristic building dating back to 1885. This remarkable loft-style apartment, measuring approximately 237 m², features three spacious bedrooms, a study, a spectacular living room with a ceiling height of 4.34 meters, and a modern open kitchen. Additionally, the property includes an extra attic space that can be customized to your liking. The unique architecture and historic details make this apartment one of the most extraordinary residences along the Amstel!Accessibility & Location
The property is centrally located along the Amstel River. The Stopera, the stunning Carré Theatre, the beautiful Amstel Hotel, and Rembrandt Square with its wide variety of nightlife options are all within walking distance. Crossing the Nieuwe Amstelbrug will bring you straight into the vibrant and trendy De Pijp neighborhood. The apartment is also situated between two of Amsterdam's most popular markets: the Albert Cuyp Market and the Dapper Market. For relaxation, the popular Oosterpark and Sarphatipark are ideal options. On the corner of Swammerdamstraat and Ruyschstraat, you'll find the renowned restaurant "Loetje," a household name for every Amsterdammer. Additionally, the café-restaurant "De Ysbreeker" is right next door. Public transport is practically at your doorstep (tram line 3 and the metro at Wibautstraat), and various major roads are easily accessible. Parking is available through a permit system.Amstel River:
The river from which Amsterdam derives both its name and its origins.
(Source: Stadsatlas Amsterdam).This stunning loft apartment is located on the third floor of a monumental building and offers a spacious and bright living environment with a unique character. You enter the building through a communal entrance on the ground floor, which leads to the staircase. On the second floor, you have your private entrance and an internal staircase. Upon reaching the third floor, you are welcomed into a large hallway that provides access to all rooms. Centrally located in the apartment, the hallway leads to three generous bedrooms. The first bedroom, at the front of the apartment, boasts a beautiful view of the Amstel River. The other two well-proportioned bedrooms are situated at the rear of the apartment and are ideal for various living or working purposes. At the center of the apartment is the bathroom, equipped with a bathtub, double vanity with storage, a double shower, and a toilet. Additionally, there is a separate toilet and a spacious storage room in the hallway, complete with connections for a washing machine and dryer. The highlight of this apartment is the spectacular 112 m² living room, located at the end of the hallway. This space features an impressive beam construction with a ceiling height of 4.34 meters. The room is flooded with light through large windows and a skylight, offering ample space for both dining and seating areas. The modern open kitchen is fully equipped with a five-burner gas stove, oven, built-in Miele dishwasher, and a large island with a sink, perfect for hosting gatherings with friends and family. A staircase in the hallway gives access to the spacious attic on the fourth floor. Although not included in the total living area, this additional level offers further possibilities for a fourth bedroom, an office, and storage space. The area is highly flexible and can be designed to suit your needs.The entire apartment is finished with beautiful parquet flooring, creating a warm and stylish atmosphere. With its high ceilings, large windows, and smart layout, this loft offers the perfect combination of space, light, and comfort.Key Features
- Living area approximately 237 m² (NEN 2580 report available)
- Three spacious bedrooms
- Listed as a national monument (Rijksmonument)
- Located on freehold land, meaning NO ground lease
- Ceiling height of 4.34 meters
- Professionally managed homeowners’ association (VvE) by Velzel VvE Services
- Parquet flooring throughout the entire apartment
- Roof insulation (externally insulated)
- Plenty of storage space thanks to a mezzanine
- Age and non-occupancy clauses applicable
- Delivery in consultationThe information provided has been compiled with due care. However, we do not accept any liability for any incompleteness, inaccuracies, or otherwise, nor for the consequences thereof. All stated dimensions and surface areas are indicative. The buyer has a duty to conduct their own investigation into all matters that may be of importance to them. The real estate agent represents the seller in relation to this property. We recommend that you engage a professional (NVM) real estate agent to guide you through the purchase process. If you have specific requirements regarding the property, we advise you to communicate these to your purchasing agent in a timely manner and to independently (or have them) investigate. Should you choose not to engage a professional representative, you are considered by law to be sufficiently knowledgeable to assess all relevant matters. NVM conditions apply. Weesperzijde 23 A3, 1091 EC AMSTERDAM Bydlení na oblíbeném Weesperzijde, přímo u řeky Amstel, v monumentální a charakteristické budově z roku 1885. Tento pozoruhodný apartmán ve stylu podkroví o rozloze přibližně 237 m² nabízí tři prostorné ložnice, pracovnu, velkolepý obývací pokoj s výškou stropu 4,34 metru a moderní otevřenou kuchyni. Součástí nemovitosti je navíc další půdní prostor, který lze upravit podle vašich představ. Jedinečná architektura a historické detaily dělají z tohoto apartmánu jednu z nejpozoruhodnějších rezidencí na Amstelu! Dostupnost a lokalita
Hotel se nachází v centru města u řeky Amstel. V docházkové vzdálenosti najdete čtvrť Stopera, ohromující divadlo Carré, krásný hotel Amstel a Rembrandtovo náměstí s širokou škálou nočního života. Přejezd ulice Nieuwe Amstelbrug vás přivede přímo do živé a módní čtvrti De Pijp. Apartmán se nachází mezi dvěma nejoblíbenějšími amsterdamskými trhy: Albert Cuyp Market a Dapper Market. Pro relaxaci jsou ideálními možnostmi oblíbené Oosterpark a Sarphatipark. Na rohu ulic Swammerdamstraat a Ruyschstraat najdete vyhlášenou restauraci "Loetje", která je známá pro každého obyvatele Amsterdamu. Hned vedle se nachází kavárna s restaurací "De Ysbreeker". Veřejná doprava je prakticky na dosah ruky (tramvajová linka 3 a metro na Wibautstraat) a snadno se odtud dostanete po různých hlavních silnicích. Parkování je možné prostřednictvím systému povolení. Řeka Amstel:
Řeka, od které Amsterdam odvozuje své jméno i původ.
(Zdroj: Stadsatlas Amsterdam). Tento úchvatný loftový byt se nachází ve třetím patře monumentální budovy a nabízí prostorné a světlé obytné prostředí s jedinečným charakterem. Do budovy se vstupuje společným vchodem v přízemí, který vede ke schodišti. Ve druhém patře máte svůj soukromý vchod a vnitřní schodiště. Po dosažení třetího patra vás přivítá velká chodba, která poskytuje přístup do všech místností. Chodba se nachází v centru bytu a vede do tří velkorysých ložnic. První ložnice, v přední části apartmánu, se může pochlubit krásným výhledem na řeku Amstel. Další dvě dobře dimenzované ložnice jsou situovány v zadní části bytu a jsou ideální pro různé obytné nebo pracovní účely. V centru apartmánu je koupelna, vybavená vanou, dvojitým umyvadlem s úložným prostorem, dvojitým sprchovým koutem a toaletou. Dále je zde samostatná toaleta a prostorná komora v předsíni, doplněná přípojkami na pračku a sušičku. Vrcholem tohoto bytu je velkolepý obývací pokoj o rozloze 112 m², který se nachází na konci chodby. Tento prostor se vyznačuje působivou trámovou konstrukcí s výškou stropu 4,34 metru. Místnost je zaplavena světlem velkými okny a střešním oknem, což nabízí dostatek prostoru jak pro jídelní, tak pro posezení. Moderní otevřená kuchyně je plně vybavena plynovým sporákem s pěti hořáky, troubou, vestavěnou myčkou Miele a velkým ostrůvkem s dřezem, který je ideální pro pořádání setkání s přáteli a rodinou. Schodiště v chodbě umožňuje přístup do prostorného podkroví ve čtvrtém patře. Ačkoli tato dodatečná úroveň není zahrnuta do celkové obytné plochy, nabízí další možnosti pro čtvrtou ložnici, kancelář a úložný prostor. Areál je vysoce flexibilní a lze jej navrhnout podle vašich potřeb. Celý byt je zakončen krásnými parketovými podlahami, které vytvářejí hřejivou a stylovou atmosféru. Díky vysokým stropům, velkým oknům a chytrému uspořádání nabízí tento podkroví dokonalou kombinaci prostoru, světla a pohodlí. Klíčové vlastnosti
- Obytná plocha přibližně 237 m² (k dispozici je zpráva NEN 2580)
- Tři prostorné ložnice
- Zapsán jako národní památka (Rijksmonument)
- Nachází se na pozemku ve volném vlastnictví, což znamená ŽÁDNÝ pronájem půdy
- Výška stropu 4,34 metru
- Profesionálně řízené společenství vlastníků jednotek (VvE) od Velzel VvE Služby
- Parketová podlaha v celém bytě
- Izolace střechy (vnější izolace)
- Dostatek úložného prostoru díky mezipatře
- Platí doložky o věku a neobsazenosti
- Dodání po konzultaci Poskytnuté informace byly sestaveny s náležitou péčí. Nepřijímáme však žádnou odpovědnost za případné neúplnosti, nepřesnosti nebo jiné, ani za jejich důsledky. Všechny uvedené rozměry a plochy ploch jsou orientační. Kupující má povinnost provést vlastní šetření všech záležitostí, které pro něj mohou být důležité. Realitní makléř zastupuje prodávajícího ve vztahu k této nemovitosti. Doporučujeme vám zapojit profesionálního (NVM) realitního makléře, který vás provede procesem nákupu. Pokud máte specifické požadavky týkající se nemovitosti, doporučujeme vám je včas sdělit svému nákupčímu a nezávisle (nebo je nechat prozkoumat). Pokud se rozhodnete nenajmout si profesionálního zástupce, jste ze zákona považováni za dostatečně informované, abyste mohli posoudit všechny relevantní záležitosti. Platí podmínky NVM. Weesperzijde 23 A3, 1091 EC AMSTERDAM Abitare sull'amata Weesperzijde, direttamente lungo il fiume Amstel, in un edificio monumentale e caratteristico risalente al 1885. Questo straordinario appartamento in stile loft, di circa 237 m², dispone di tre ampie camere da letto, uno studio, uno spettacolare soggiorno con un'altezza del soffitto di 4,34 metri e una moderna cucina a vista. Inoltre, la proprietà comprende uno spazio mansardato extra che può essere personalizzato a proprio piacimento. L'architettura unica e i dettagli storici fanno di questo appartamento una delle residenze più straordinarie lungo l'Amstel! Accessibilità e posizione
La struttura è situata in posizione centrale lungo il fiume Amstel. La Stopera, lo splendido Teatro Carré, il bellissimo Amstel Hotel e Piazza Rembrandt con la sua ampia varietà di opzioni per la vita notturna sono tutti raggiungibili a piedi. Attraversando il Nieuwe Amstelbrug si arriva direttamente nel vivace e trendy quartiere De Pijp. L'appartamento si trova anche tra due dei mercati più famosi di Amsterdam: il mercato Albert Cuyp e il mercato Dapper. Per il relax, i famosi Oosterpark e Sarphatipark sono le opzioni ideali. All'angolo tra Swammerdamstraat e Ruyschstraat, si trova il rinomato ristorante "Loetje", un nome familiare per ogni abitante di Amsterdam. Inoltre, il caffè-ristorante "De Ysbreeker" si trova proprio accanto. I mezzi pubblici sono praticamente a portata di mano (la linea 3 del tram e la metropolitana a Wibautstraat) e varie strade principali sono facilmente accessibili. Il parcheggio è disponibile attraverso un sistema di permessi. Fiume Amstel:
Il fiume da cui Amsterdam deriva sia il nome che le sue origini.
(Fonte: Stadsatlas Amsterdam). Questo splendido loft si trova al terzo piano di un edificio monumentale e offre un ambiente abitativo spazioso e luminoso dal carattere unico. Si accede all'edificio attraverso un ingresso comune al piano terra, dal quale si accede alla scala. Al secondo piano si trova l'ingresso privato e una scala interna. Giunti al terzo piano, si viene accolti in un ampio corridoio che consente l'accesso a tutte le stanze. Situato in posizione centrale nell'appartamento, il corridoio conduce a tre generose camere da letto. La prima camera da letto, nella parte anteriore dell'appartamento, vanta una splendida vista sul fiume Amstel. Le altre due camere da letto ben proporzionate si trovano sul retro dell'appartamento e sono ideali per vari scopi abitativi o lavorativi. Al centro dell'appartamento si trova il bagno, dotato di vasca, doppio lavabo con ripostiglio, doppia doccia e servizi igienici. Inoltre, c'è una toilette separata e un ampio ripostiglio nel corridoio, completo di collegamenti per lavatrice e asciugatrice. Il clou di questo appartamento è lo spettacolare soggiorno di 112 m², situato alla fine del corridoio. Questo spazio presenta un'imponente struttura a travi con un'altezza del soffitto di 4,34 metri. La sala è inondata di luce attraverso ampie finestre e un lucernario, che offre ampio spazio sia per la sala da pranzo che per la zona salotto. La moderna cucina a vista è completamente attrezzata con un fornello a gas a cinque fuochi, forno, lavastoviglie Miele da incasso e una grande isola con lavello, perfetta per ospitare riunioni con amici e familiari. Una scala nel corridoio dà accesso alla spaziosa mansarda al quarto piano. Sebbene non sia incluso nella superficie abitabile totale, questo livello aggiuntivo offre ulteriori possibilità per una quarta camera da letto, un ufficio e uno spazio di archiviazione. L'area è altamente flessibile e può essere progettata in base alle tue esigenze. L'intero appartamento è rifinito con un bellissimo pavimento in parquet, che crea un'atmosfera calda ed elegante. Con i suoi soffitti alti, le ampie finestre e il layout intelligente, questo loft offre la perfetta combinazione di spazio, luce e comfort. Caratteristiche principali
- Superficie abitabile: circa 237 m² (rapporto NEN 2580 disponibile)
- Tre ampie camere da letto
- Elencato come monumento nazionale (Rijksmonument)
- Situato su un terreno di proprietà, il che significa che NON c'è affitto di terreni
- Altezza del soffitto di 4,34 metri
- Associazione dei proprietari di immobili (VvE) gestita professionalmente da Velzel VvE Services
- Pavimento in parquet in tutto l'appartamento
- Isolamento del tetto (isolato esternamente)
- Molto spazio di stivaggio grazie a un soppalco
- Clausole di età e di non occupazione applicabili
- Consegna in consultazione Le informazioni fornite sono state redatte con la dovuta cura. Tuttavia, non ci assumiamo alcuna responsabilità per eventuali incompletezze, imprecisioni o altro, né per le relative conseguenze. Tutte le dimensioni e le superfici indicate sono indicative. L'acquirente ha il dovere di condurre le proprie indagini su tutte le questioni che possono essere importanti per lui. L'agente immobiliare rappresenta il venditore in relazione a questo immobile. Ti consigliamo di incaricare un agente immobiliare professionista (NVM) che ti guidi attraverso il processo di acquisto. Se hai esigenze specifiche riguardo all'immobile, ti consigliamo di comunicarle al tuo agente di acquisto in modo tempestivo e di indagare in modo indipendente (o farle indagare). Se si sceglie di non assumere un rappresentante abilitato, la legge considera che l'utente sia sufficientemente informato per valutare tutte le questioni pertinenti. Si applicano le condizioni NVM.