1 575 484 734 RUB
1 763 124 523 RUB
1 374 055 145 RUB
1 364 205 287 RUB
1 491 760 944 RUB


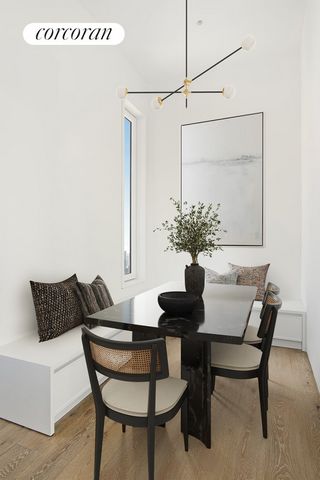

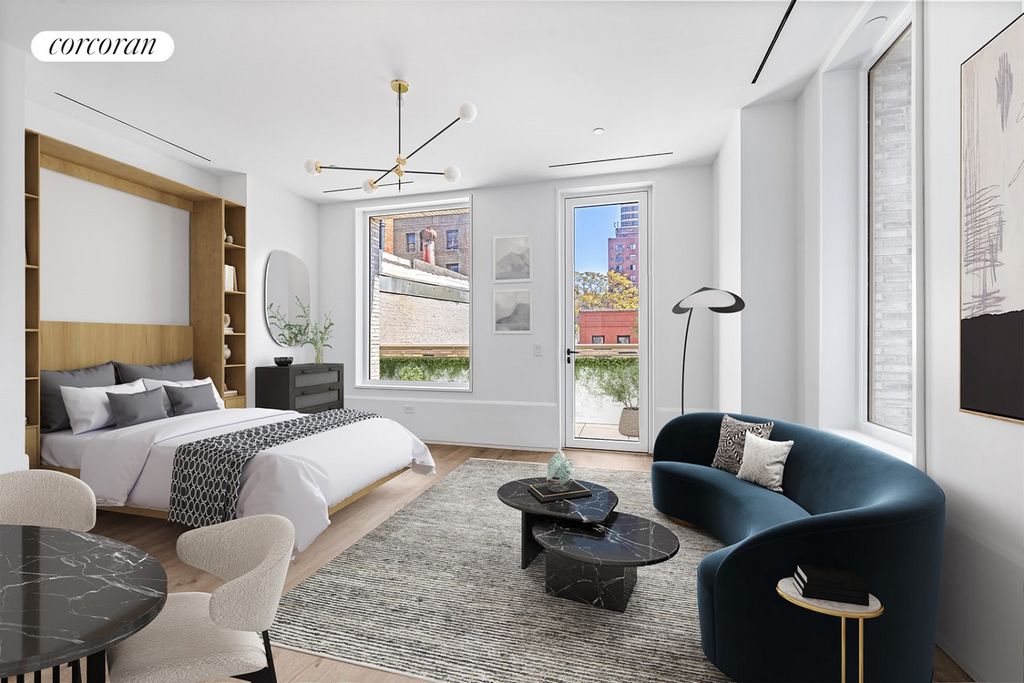



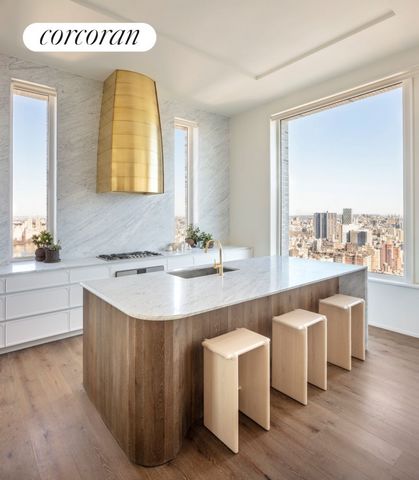


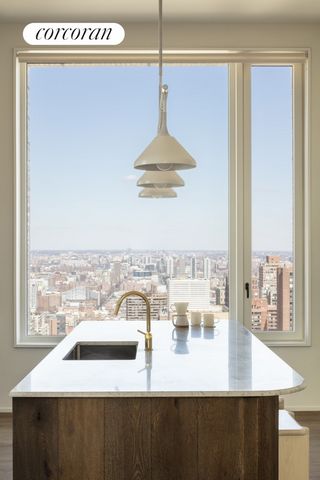





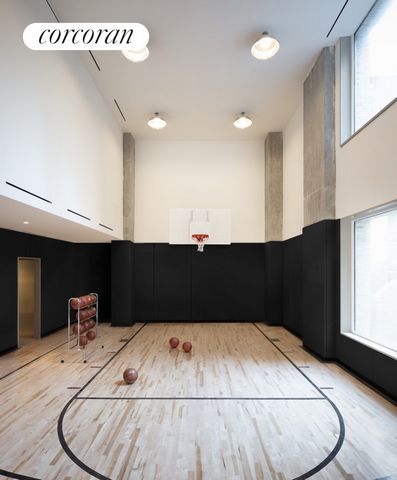


Residence 46 captures cinematic views from a 419' elevation. This full floor home is only one of two remaining offerings for this 4,017 sqft, four bedroom, four ensuite baths and powder room layout. Oversized windows encapsulate the iconic scenery spanning from Central Park and beyond the midtown skyline to the East River and beyond the mountains of New Jersey. Pre-war style inspired detailing has been refreshed to meet modern luxury expectations, including a formal elliptical private entry gallery with coved ceilings and custom plaster wainscoting complimented by 7.5-inch wide Austrian white oak flooring and tall tilt & turn Albertini Italian windows.
Residence 46 features expansive entertainment space with a 21'6' x 21' living room and 21' 16'4" formal dining room with south and west views and over 13 foot ceilings, offering a canvas of Central Park and the midtown skyline. Additionally, a separate 21'3" x 13'6" den encompasses views of the Empire State Building and the midtown skyline. The south and east facing primary bedroom entails a windowed dressing area and windowed bathroom featuring radiant heat flooring, silver travertine slabs and mosaic tile accented walls.
The custom designed windowed eat-in kitchen features a center island with white lacquered cabinetry custom designed by Molteni & C Dada for DDG, Statuario marble counter-tops, as well as a full suite of Gaggenau appliances, including 2 dishwashers and natural brass fixtures by Fantini. This floor plan offers an optional 5 bedroom/4.5 bath alternative layout.
Residence 4B is the last studio opportunity available for purchase at 180 East 88th Street. This 597 sqft. studio offers a 123 sqft. terrace encompassing a tree line view of 88th Street. Pre-war style inspired detailing has been refreshed to meet modern luxury expectations, including a formal elliptical entry gallery with coved ceilings and custom plaster wainscoting complimented by herringbone flooring.
The primary entertaining area features custom-designed plaster ceilings and wainscoting paired with 7.5-inch-wide Austrian White Oak Flooring and expansive Italian windows framed on the exterior by handmade, hand-set, Kolumba brick from Denmark.
Residence 4B features an open-plan living area encompassing a custom-designed kitchen with white lacquered cabinetry custom designed by Molteni & C Dada for DDG, Statuario marble counter-tops, as well as a full suite of Gaggenau appliances and natural brass fixtures by Fantini. The bathroom includes radiant heated flooring, silver travertine slabs, mosaic tile accented floors, oak cabinetry with undermount Duravit sinks and honed Bianco Grigio marble countertop and cove lighting complemented by Fantini fixtures in natural brass.
180 East 88th Street is an increasingly limited collection of 47 condominium residences with 24/7 doorman & concierge services and an impressive 8 floors of amenities including a fitness studio, double-height basketball court, soccer pitch, imaginative playroom, game room, and residents' lounge with catering kitchen. Additionally, wine storage, residential storage, and bike storage are available for purchase.
Sponsor reserves the right to make changes in accordance with the Offering Plan. The complete offering terms are in an Offering Plan available from the Sponsor. File No. CD15-0154. Sponsor: 180 East 88th Street Realty LLC, 501 Madison Avenue, Suite 1403, New York, NY 10022. Equal Housing Opportunity.. Показать больше Показать меньше This listing is for the sale of two individual homes, PH46 and loft residence 4B.
Residence 46 captures cinematic views from a 419' elevation. This full floor home is only one of two remaining offerings for this 4,017 sqft, four bedroom, four ensuite baths and powder room layout. Oversized windows encapsulate the iconic scenery spanning from Central Park and beyond the midtown skyline to the East River and beyond the mountains of New Jersey. Pre-war style inspired detailing has been refreshed to meet modern luxury expectations, including a formal elliptical private entry gallery with coved ceilings and custom plaster wainscoting complimented by 7.5-inch wide Austrian white oak flooring and tall tilt & turn Albertini Italian windows.
Residence 46 features expansive entertainment space with a 21'6' x 21' living room and 21' 16'4" formal dining room with south and west views and over 13 foot ceilings, offering a canvas of Central Park and the midtown skyline. Additionally, a separate 21'3" x 13'6" den encompasses views of the Empire State Building and the midtown skyline. The south and east facing primary bedroom entails a windowed dressing area and windowed bathroom featuring radiant heat flooring, silver travertine slabs and mosaic tile accented walls.
The custom designed windowed eat-in kitchen features a center island with white lacquered cabinetry custom designed by Molteni & C Dada for DDG, Statuario marble counter-tops, as well as a full suite of Gaggenau appliances, including 2 dishwashers and natural brass fixtures by Fantini. This floor plan offers an optional 5 bedroom/4.5 bath alternative layout.
Residence 4B is the last studio opportunity available for purchase at 180 East 88th Street. This 597 sqft. studio offers a 123 sqft. terrace encompassing a tree line view of 88th Street. Pre-war style inspired detailing has been refreshed to meet modern luxury expectations, including a formal elliptical entry gallery with coved ceilings and custom plaster wainscoting complimented by herringbone flooring.
The primary entertaining area features custom-designed plaster ceilings and wainscoting paired with 7.5-inch-wide Austrian White Oak Flooring and expansive Italian windows framed on the exterior by handmade, hand-set, Kolumba brick from Denmark.
Residence 4B features an open-plan living area encompassing a custom-designed kitchen with white lacquered cabinetry custom designed by Molteni & C Dada for DDG, Statuario marble counter-tops, as well as a full suite of Gaggenau appliances and natural brass fixtures by Fantini. The bathroom includes radiant heated flooring, silver travertine slabs, mosaic tile accented floors, oak cabinetry with undermount Duravit sinks and honed Bianco Grigio marble countertop and cove lighting complemented by Fantini fixtures in natural brass.
180 East 88th Street is an increasingly limited collection of 47 condominium residences with 24/7 doorman & concierge services and an impressive 8 floors of amenities including a fitness studio, double-height basketball court, soccer pitch, imaginative playroom, game room, and residents' lounge with catering kitchen. Additionally, wine storage, residential storage, and bike storage are available for purchase.
Sponsor reserves the right to make changes in accordance with the Offering Plan. The complete offering terms are in an Offering Plan available from the Sponsor. File No. CD15-0154. Sponsor: 180 East 88th Street Realty LLC, 501 Madison Avenue, Suite 1403, New York, NY 10022. Equal Housing Opportunity.. Dieses Angebot ist für den Verkauf von zwei einzelnen Häusern, PH46 und Loft-Residenz 4B.
Residence 46 fängt filmreife Ausblicke aus einer Höhe von 419 Fuß ein. Dieses Haus auf der ganzen Etage ist nur eines von zwei verbleibenden Angeboten für dieses 4.017 m² große Layout mit vier Schlafzimmern, vier Bädern und einer Gästetoilette. Übergroße Fenster verkörpern die ikonische Landschaft, die sich vom Central Park über die Skyline von Midtown bis hin zum East River und den Bergen von New Jersey erstreckt. Vom Vorkriegsstil inspirierte Details wurden aufgefrischt, um modernen Luxuserwartungen gerecht zu werden, einschließlich einer formellen, elliptischen privaten Eingangsgalerie mit gewölbten Decken und maßgefertigten Gipsvertäfelungen, die durch 7,5 Zoll breite österreichische Weißeichenböden und hohe Drehkippfenster von Albertini ergänzt werden.
Die Residence 46 verfügt über einen weitläufigen Unterhaltungsbereich mit einem 21'6' x 21' Wohnzimmer und einem 21' 16'4" formellen Esszimmer mit Blick auf den Süden und Westen und über 13 Fuß hohen Decken, die eine Leinwand des Central Parks und der Skyline von Midtown bieten. Darüber hinaus bietet eine separate 21'3" x 13'6" große Höhle einen Blick auf das Empire State Building und die Skyline von Midtown. Das nach Süden und Osten ausgerichtete Hauptschlafzimmer verfügt über einen Ankleidebereich mit Fenster und ein Badezimmer mit Fenstern mit Strahlungswärmeböden, silbernen Travertinplatten und Wänden mit Mosaikfliesenakzenten.
Die maßgefertigte Wohnküche mit Fenstern verfügt über eine Mittelinsel mit weiß lackierten Schränken, die von Molteni & C Dada speziell für DDG entworfen wurden, Arbeitsplatten aus Statuario-Marmor sowie eine komplette Suite von Gaggenau-Geräten, darunter 2 Geschirrspüler und natürliche Messingarmaturen von Fantini. Dieser Grundriss bietet ein optionales alternatives Layout mit 5 Schlafzimmern und 4,5 Bädern.
Residence 4B ist das letzte Studio, das in der 180 East 88th Street zum Kauf angeboten wird. Diese 597 Quadratfuß große Fläche Das Studio bietet eine Fläche von 123 m². Terrasse mit Blick auf die 88th Street von Bäumen. Vom Vorkriegsstil inspirierte Details wurden aufgefrischt, um modernen Luxuserwartungen gerecht zu werden, einschließlich einer formellen elliptischen Eingangsgalerie mit gewölbten Decken und maßgefertigten Gipsvertäfelungen, die durch Fischgrätböden ergänzt werden.
Der primäre Unterhaltungsbereich verfügt über maßgefertigte Gipsdecken und Vertäfelungen, gepaart mit 7,5 Zoll breiten österreichischen weißen Eichenböden und großflächigen italienischen Fenstern, die an der Außenseite von handgefertigten, handgesetzten Kolumba-Ziegeln aus Dänemark eingerahmt sind.
Die Residenz 4B verfügt über einen offenen Wohnbereich, der eine maßgefertigte Küche mit weiß lackierten Schränken umfasst, die von Molteni & C Dada speziell für DDG entworfen wurden, Arbeitsplatten aus Statuario-Marmor sowie eine komplette Suite von Gaggenau-Geräten und natürlichen Messingarmaturen von Fantini. Das Badezimmer verfügt über beheizte Fußböden, silberne Travertinplatten, Böden mit Mosaikfliesen, Eichenschränke mit Duravit-Waschbecken und eine Arbeitsplatte und Voutenbeleuchtung aus geschliffenem Bianco Grigio-Marmor, ergänzt durch Fantini-Armaturen aus natürlichem Messing.
180 East 88th Street ist eine zunehmend limitierte Ansammlung von 47 Eigentumswohnungen mit 24/7 Pförtner- und Concierge-Service und beeindruckenden 8 Etagen mit Annehmlichkeiten wie einem Fitnessstudio, einem Basketballplatz mit doppelter Höhe, einem Fußballplatz, einem fantasievollen Spielzimmer, einem Spielzimmer und einer Bewohnerlounge mit Catering-Küche. Darüber hinaus stehen Weinkeller, Wohnräume und Fahrradkeller zum Kauf zur Verfügung.
Der Sponsor behält sich das Recht vor, Änderungen in Übereinstimmung mit dem Angebotsplan vorzunehmen. Die vollständigen Angebotsbedingungen sind in einem Angebotsplan enthalten, der beim Sponsor erhältlich ist. Aktenzeichen. CD15-0154. Sponsor: 180 East 88th Street Realty LLC, 501 Madison Avenue, Suite 1403, New York, NY 10022. Gleiche Chancen auf dem Wohnungsmarkt..