4 сп
4 сп
4 сп
4 сп
4 сп

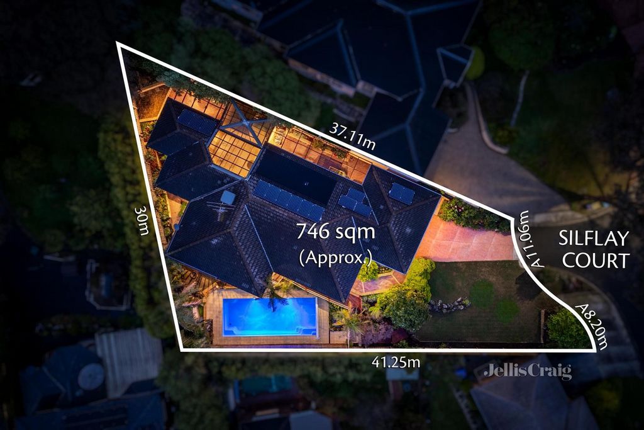
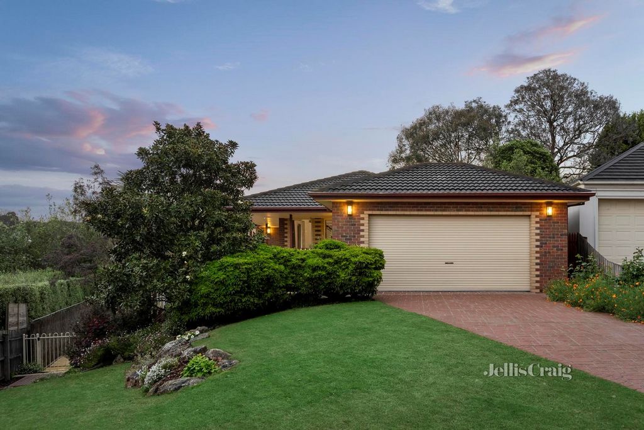
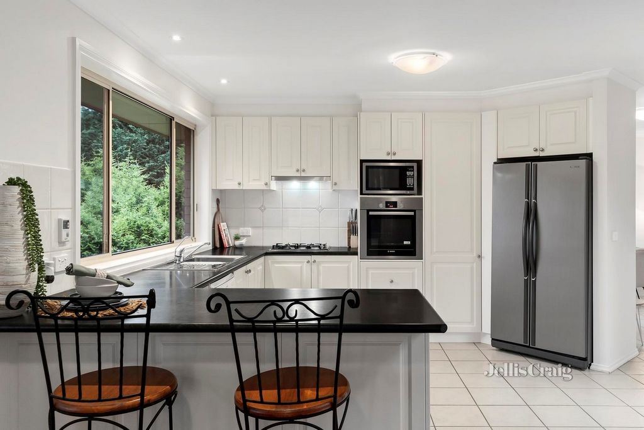
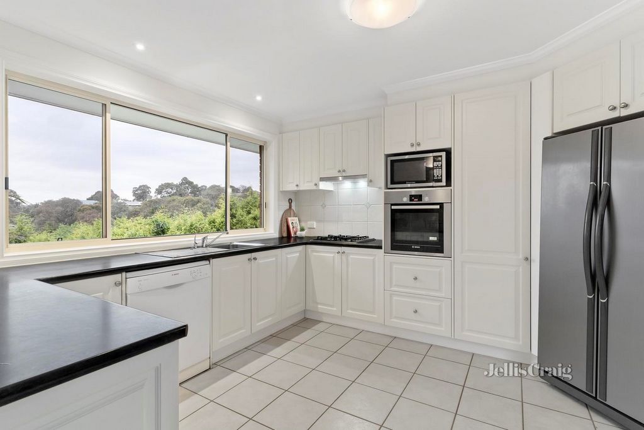
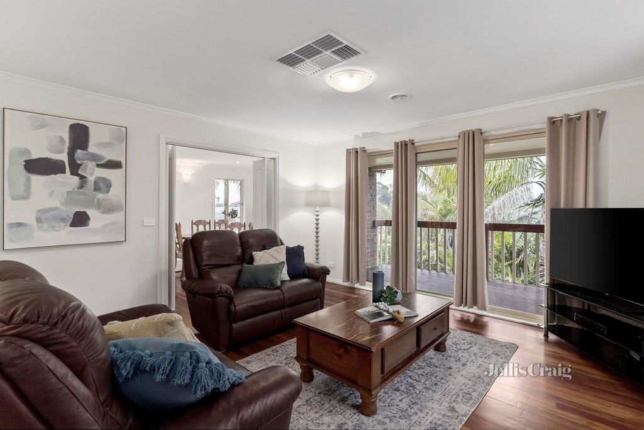
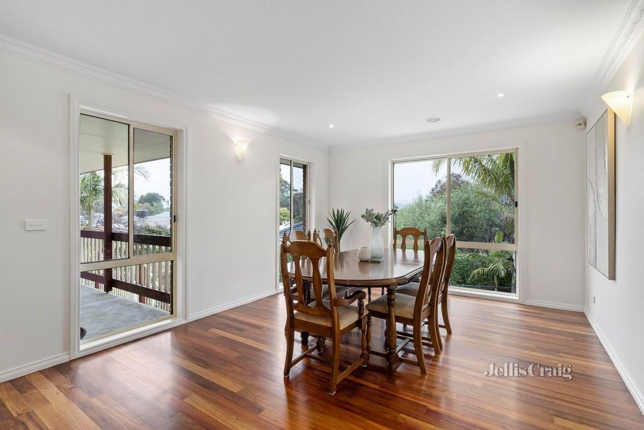

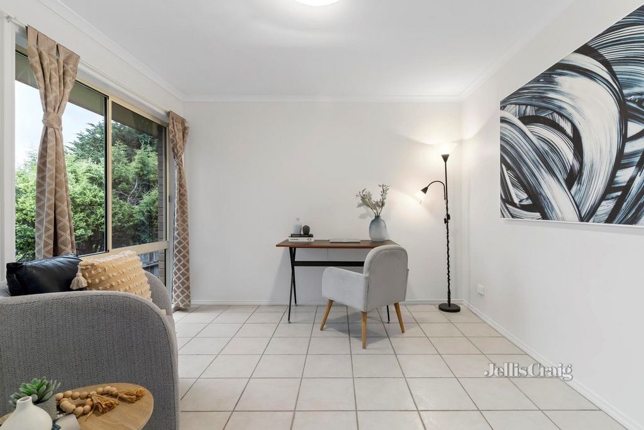



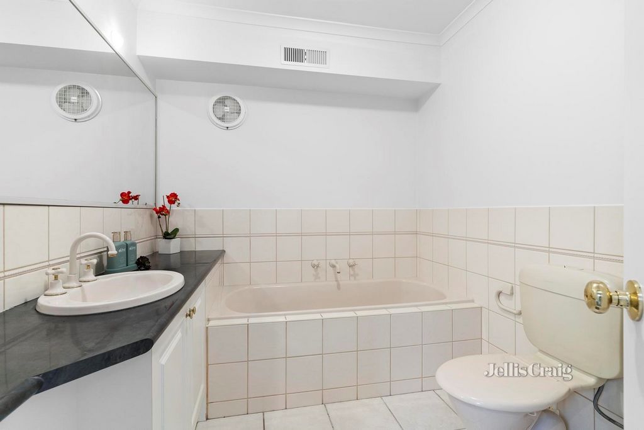

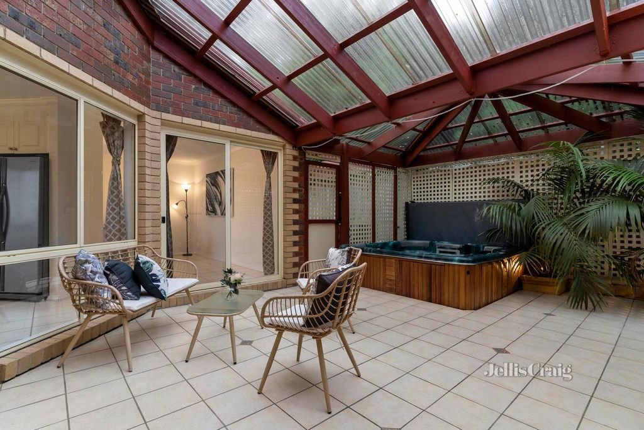
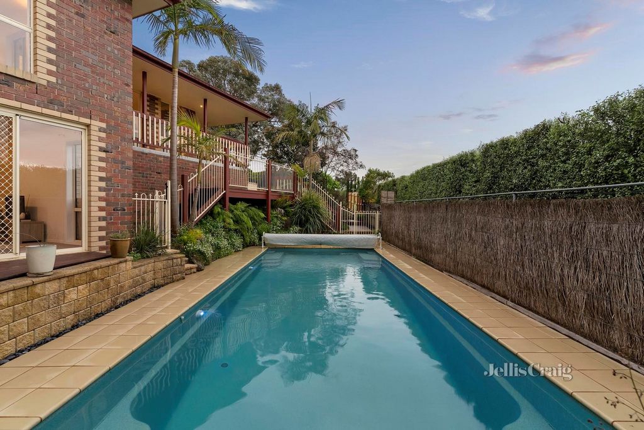

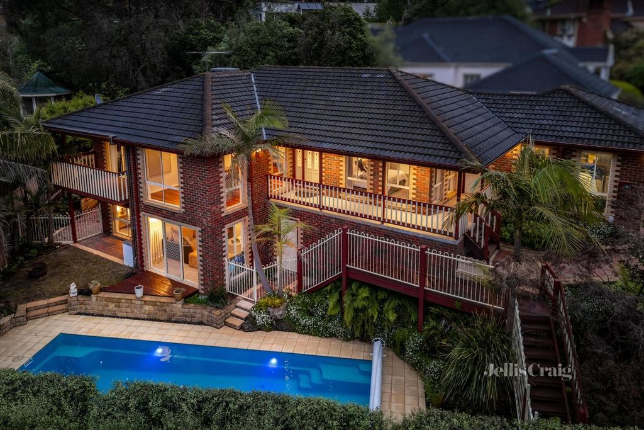
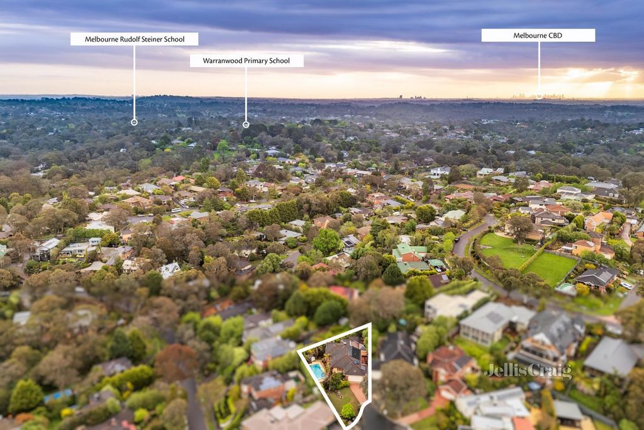


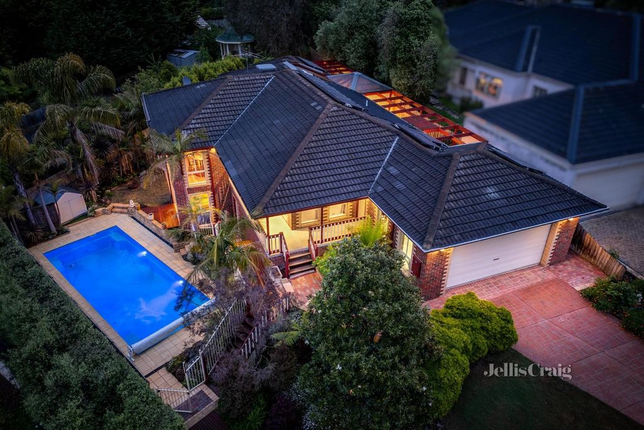
At the entry, a spacious open plan living and dining room offers an elevated view towards distant mountains, leading out to an undercover treetop balcony. The living room also flows out to an immense undercover terrace and spa, ideally laid out for relaxed alfresco entertaining.
The self-cleaning solar heated and salt chlorinated swimming pool is surrounded by a sundrenched deck and soaring palm trees, while the beautifully maintained grounds surround the home with colourful landscaped garden beds.
A generously proportioned kitchen includes a breakfast bar, abundant cabinetry, a Bosch dishwasher, a stainless steel oven, and a stainless steel gas cooktop.
On the main level, an oversized master bedroom comprises two sets of built-in wardrobes and a private ensuite, while a second bedroom features a walk-in wardrobe and direct ensuite-effect access to a central bathroom. The main level also includes a substantial home office with inbuilt cabinetry, and a flexible rumpus / playroom / study at the rear.
On the lower level with direct access to the garden, a large retreat living area is set alongside two robed bedrooms, a third bathroom with a separate bathtub, and a full laundry.
Featuring gleaming hardwood timber flooring, 14 solar panels, gas ducted heating, evaporative cooling, ducted vacuuming, and extensive walk-in under-house storage space, the home also includes a remote double lock-up garage.
Positioned just a short stroll from Jumping Creek bushland, Eden Valley Road Playground, Oneill Way Reserve and Warranwood Reserve, the home is also set moments from Warranwood Primary School, buses, Yarra Valley Grammar, Luther College, Melbourne Rudolph Steiner School, and Good Shepherd Primary School. Popular McAdam Square shops with Jefferies Providore are a quick five minute drive away, while the famed wineries and restaurants of the Yarra Valley are also in easy reach.
Disclaimer: The information contained herein has been supplied to us and is to be used as a guide only. No information in this report is to be relied on for financial or legal purposes. Although every care has been taken in the preparation of the above information, we stress that particulars herein are for information only and do not constitute representation by the Owners or Agent. Показать больше Показать меньше Promising enviable tranquility at the head of a peaceful cul-de-sac, this impressive residence offers a thoughtfully zoned floorplan ideal for harmonious family living. With generous separate living areas across two levels, an alfresco dining terrace with spa, and a self-cleaning solar heated pool in lush tropical garden surrounds, the home presents an exceptional opportunity for growing families.
At the entry, a spacious open plan living and dining room offers an elevated view towards distant mountains, leading out to an undercover treetop balcony. The living room also flows out to an immense undercover terrace and spa, ideally laid out for relaxed alfresco entertaining.
The self-cleaning solar heated and salt chlorinated swimming pool is surrounded by a sundrenched deck and soaring palm trees, while the beautifully maintained grounds surround the home with colourful landscaped garden beds.
A generously proportioned kitchen includes a breakfast bar, abundant cabinetry, a Bosch dishwasher, a stainless steel oven, and a stainless steel gas cooktop.
On the main level, an oversized master bedroom comprises two sets of built-in wardrobes and a private ensuite, while a second bedroom features a walk-in wardrobe and direct ensuite-effect access to a central bathroom. The main level also includes a substantial home office with inbuilt cabinetry, and a flexible rumpus / playroom / study at the rear.
On the lower level with direct access to the garden, a large retreat living area is set alongside two robed bedrooms, a third bathroom with a separate bathtub, and a full laundry.
Featuring gleaming hardwood timber flooring, 14 solar panels, gas ducted heating, evaporative cooling, ducted vacuuming, and extensive walk-in under-house storage space, the home also includes a remote double lock-up garage.
Positioned just a short stroll from Jumping Creek bushland, Eden Valley Road Playground, Oneill Way Reserve and Warranwood Reserve, the home is also set moments from Warranwood Primary School, buses, Yarra Valley Grammar, Luther College, Melbourne Rudolph Steiner School, and Good Shepherd Primary School. Popular McAdam Square shops with Jefferies Providore are a quick five minute drive away, while the famed wineries and restaurants of the Yarra Valley are also in easy reach.
Disclaimer: The information contained herein has been supplied to us and is to be used as a guide only. No information in this report is to be relied on for financial or legal purposes. Although every care has been taken in the preparation of the above information, we stress that particulars herein are for information only and do not constitute representation by the Owners or Agent.